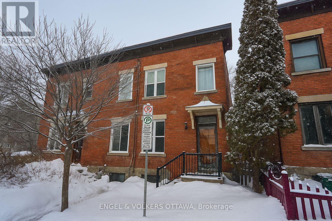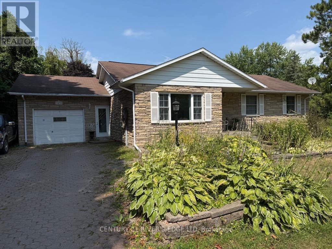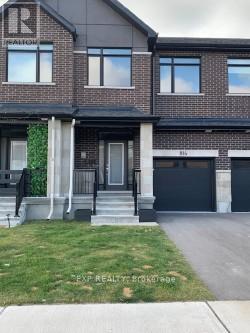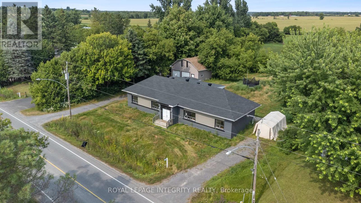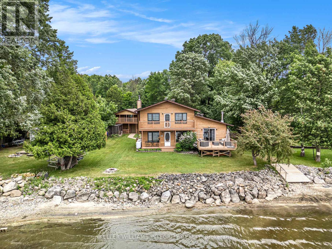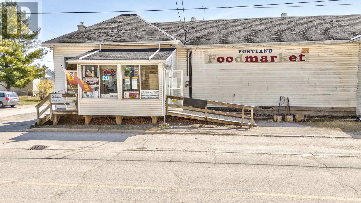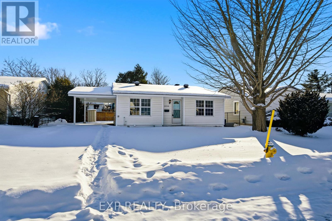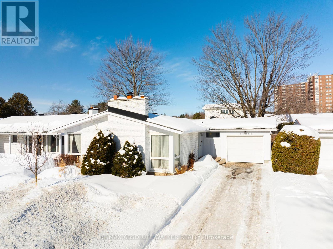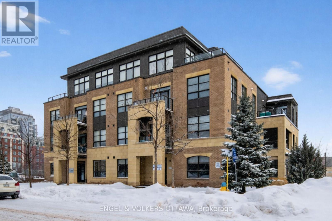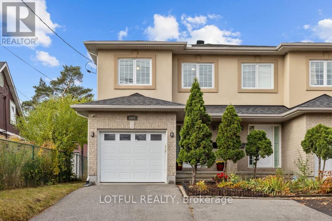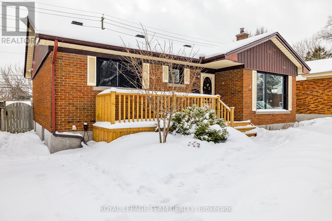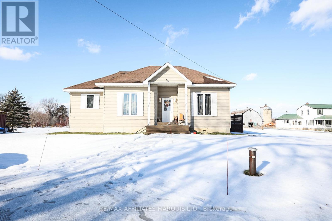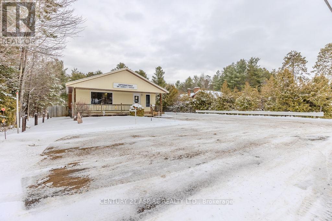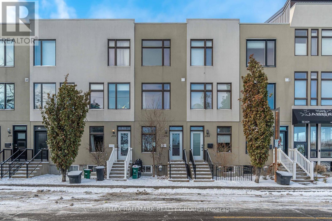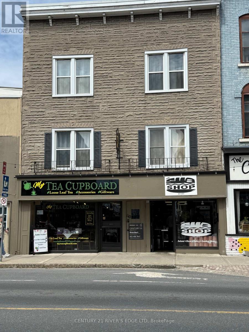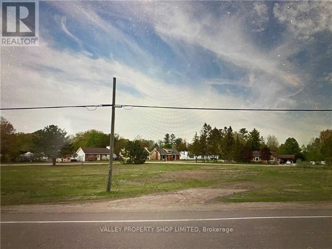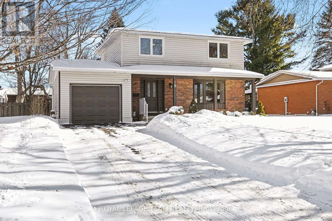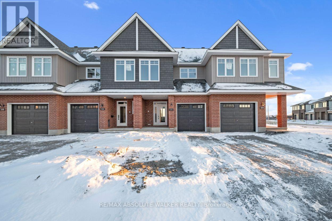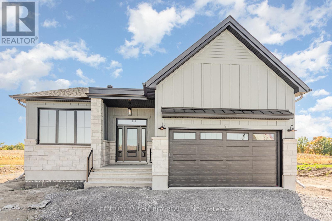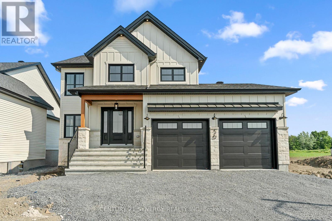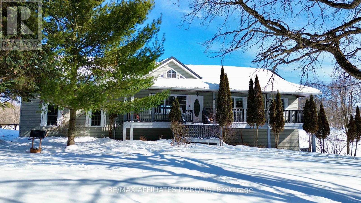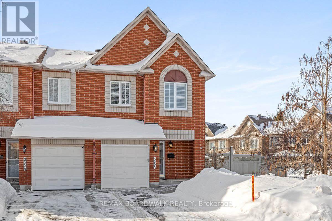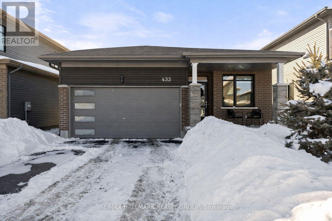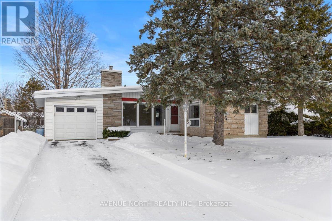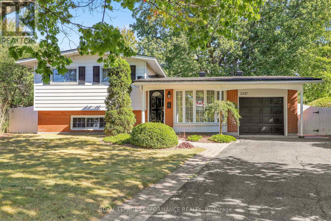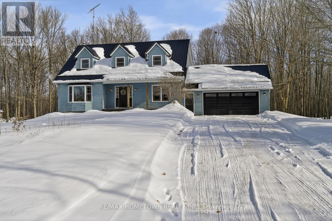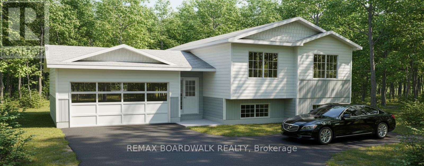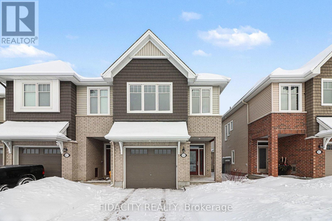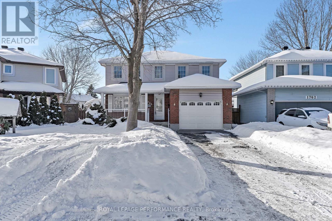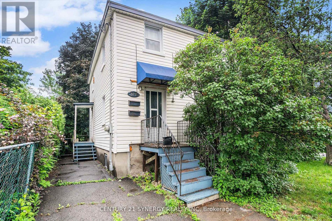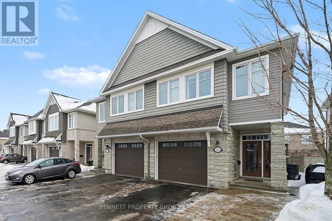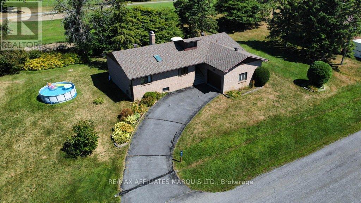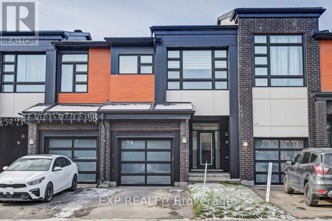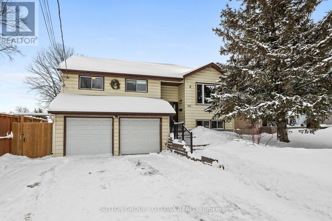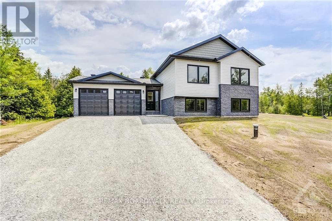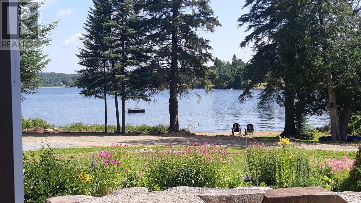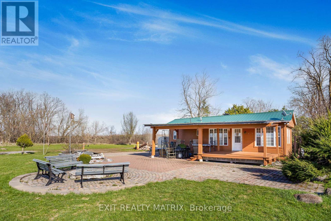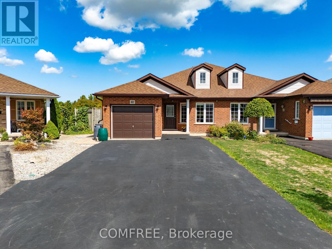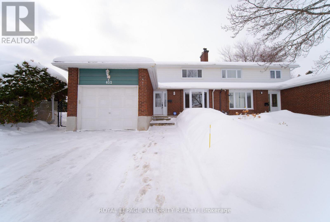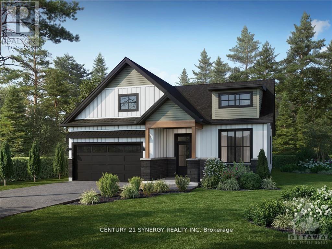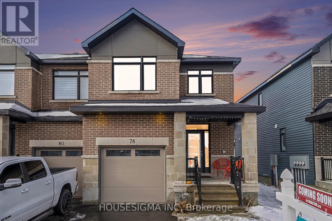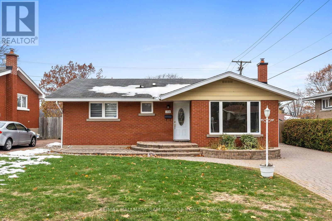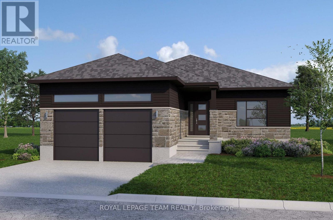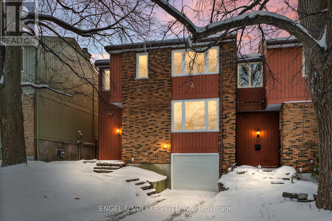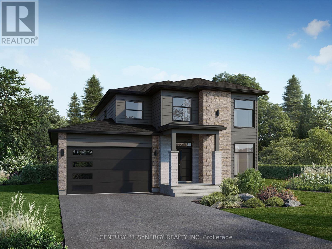We are here to answer any question about a listing and to facilitate viewing a property.
206 Old Pakenham Road
Ottawa, Ontario
Charming Log Home Retreat on the Ottawa Snye - Fitzroy Harbour! Escape to the tranquility of this stunning log home, nestled on a peaceful dead-end road in the heart of Fitzroy Harbour. Crafted from majestic first-growth logs, this home blends rustic elegance with serene natural beauty. Enjoy complete privacy while the Ottawa Snye River flows gracefully past your backyard - perfect for morning coffees on the deck or evening relaxing under the sunset. Inside, the open-concept main floor offers approximately 1,400 sq ft of warm, inviting living space with two +one bedrooms, a full bath, and panoramic views of the surrounding landscape. The finished lower level provides a versatile space for relaxation, hobbies, guests, or a home office complete with an additional full bath. Step outside to your spacious back deck - ideal for entertaining or simply unwinding in nature. This is more than a home - it's a lifestyle. Enjoy a vibrant rural community with a local store (with LCBO outlet), churches, St. Michael's Elementary School, and a active community centre just a short stroll away. Fitzroy Provincial Park is also nearby for even more outdoor adventure. Weather you seeking a peaceful year-round residence or a weekend escape, this rare offering combines character, comfort, and connection to nature. Welcome to Fitzroy Harbour - where riverfront living meets community charm. (id:43934)
458 River Road
Ottawa, Ontario
A Rare Urban Retreat with Endless Development Potential! Nestled on 1.3 acres of picturesque land, this unique property offers the perfect blend of tranquility and convenience. Located just 6 minutes from the LRT & Riverside South Town Centre, 10 minutes from YOW airport, and mere steps from the scenic Rideau River, this is a prime opportunity for investors, developers, or those looking for a peaceful escape close to the city. Cute two-bedroom bungalow features a formal living room with a warm gas fireplace, a separate dining room that flows into a character-filled kitchen with Tudor beams and beautiful skylights. Two generously sized bedrooms and a full bathroom complete the layout. Offered AS-IS, WHERE-IS. (id:43934)
293 Somerset Street E
Ottawa, Ontario
Ideally located in the heart of Sandy Hill, this bright and freshly painted 3-bedroom, 1.5-bathroom end-unit townhome offers a rare opportunity just steps from the University of Ottawa, LRT, parks, shops, and all the conveniences of downtown living. Currently tenanted and generating $2,700 per month, the property offers excellent flexibility with a month-to-month lease in place. The owner pays water (approx. $125 every two months), while tenants cover gas and hydro. The main level features a functional kitchen, convenient powder room, defined dining area, and a cozy living room with a gas fireplace. Upstairs offers three comfortable bedrooms and a full bathroom. The partially finished lower level includes a den or office currently used as a fourth bedroom, along with laundry and storage. Recent updates include interior paint (2025), full roof replacement (2024), some windows (2019), central A/C (2016) and a new furnace (2013). Parking may be available, subject to a waitlist - see agreement in attached documents. This is an exceptional opportunity for investors, students, or professionals seeking a prime location and reliable income in one of Ottawas most sought-after neighbourhoods. (id:43934)
1432 County Rd 2 Road
Elizabethtown-Kitley, Ontario
Country living 2 minutes from downtown Brockville. This home offers three generously sized bedroom, primary bedroom with ensuite 3 pc bathroom perfectly situated on just over 3 acres offering space, privacy and versatility for a variety of lifestyles. The attached single car garage with walk in to the kitchen offers convenience, while the detached 2-3 car 20'x40' garage/workshop provides lots of room for projects, hobbies or extra storage. At the back of the property you will find a 30'x30' barn ideal for animals, equipment or creative use. The private backyard is a true retreat, complete with an inground pool. Whether you're seeking room for your toys, space for your hobbies or a quiet escape, this property delivers it all. (id:43934)
814 Mochi Circle
Ottawa, Ontario
Welcome to your next comfy, solid place to settle in and make your own! This townhouse located in the heart of Barrhaven, offering over $40,000 in high-end enhancements. The main level features elegant hardwood flooring, soaring 9-foot ceilings, and a cozy gas fireplace that sets a warm, inviting tone. The modern kitchen is both functional and sleek, equipped with quartz countertops, stainless steel appliances, a bright breakfast area, and direct access to the private rear yard ideal for entertaining or relaxing. Upstairs, you'll find three spacious bedrooms, including a primary suite with its own ensuite bathroom, a shared full bathroom, and convenient second-floor laundry. The fully finished basement expands your living space offering a versatile rec room or media area and an additional 3-piece bathroom, perfect for guests or family hangouts. With ceramic tiles in wet areas and soft wall-to-wall carpeting upstairs, this home offers a perfect blend of comfort and practicality. Ideally situated near public transit, top-rated schools, shopping, parks, highways, Stonebridge Golf Course, and the Minto Recreation Complex, this move-in-ready home combines location, lifestyle, and value in one of Barrhaven's most sought-after communities. All measurements are approximate. (id:43934)
3823 Drouin Road
Clarence-Rockland, Ontario
Updated and vacant side-by-side duplex with detached over-sized double car garage & loft sitting on a generous 0.68-acre lot, offering space, privacy, and incredible opportunity for investors or multi-generational living. Each side features 3 spacious bedrooms, modern kitchens, and updated bathrooms, providing comfortable, turnkey living. Both units are currently vacant, allowing you to set your own rents or occupy one side while generating income from the other. Each unit includes its own laundry, plus there are two separate furnaces and hot water tanks for efficiency and tenant independence.The property also features a detached garage with a loft and full hydro perfect for a workshop, home studio, or future conversion potential (buyer to verify zoning and usage). Set back on over half an acre, the expansive yard provides plenty of outdoor space for tenants, kids, pets, or future development. With modern finishes throughout, great layout, and strong rental potential, this is a rare find that blends immediate cash flow with long-term upside. (id:43934)
501 Stewart Lane
Lanark Highlands, Ontario
Price IMPROVED: $699,000!! Welcome to 501 Stewart Lane located on the serene Dalhousie Lake. You have breathtaking views of the lake from both levels of this incredible home. Enjoy outdoor dining on the 16'x16' deck, perfect for large gatherings, or sit and unwind after a long day with a cool drink and enjoy the refreshing breeze off the water and beautiful sunsets. As you enter the home, you are welcomed into the open concept kitchen & dining areas. The warmth of the dining area invites you in with its cozy woodstove for cooler nights. The dining area also provides access to a covered deck that overlooks the lake. The kitchen has loads of storage and plenty of counter space as well as SS appliances. Adjacent to the kitchen is the generously sized living room with sliding doors to the oversized deck overlooking the water and a smaller deck overlooking the backyard. In addition, you have a well-appointed 3 pc bath on the main level. Upstairs, you have the primary bedroom with access to the balcony, where again you have views of the lake. You have 2 additional bedrooms on this level as well as a tastefully updated 4 pc bath with laundry. The lower level is home to a large family room that has a Murphy bed for when you have extra guests. You also have a huge utility/storage area and a walk-out. Outside, there is a handy self-contained outdoor shower with both hot & cold water. The one-car garage has a loft that could be utilized as a home office or a possible rental - garage & loft has hydro & is fully insulated. There is also a balcony for the loft, which also provides views of the water. The property comes with a boat ramp so you can cruise the lake. If you are looking for that exceptional property on the water, then welcome home. (id:43934)
2055 Riverside Drive
Ottawa, Ontario
Attention Developers or Anyone Looking to Build a Dream Home! Build your dream home on Riverside Drive with stunning water views and balconies. This prime location boasts proximity to The Riverside and General Hospitals, and CHEO, with quick access to Vanier Parkway. The design of this home is truly exceptional. It includes a custom kitchen with high-end finishes, perfect for both everyday living and entertaining. A spa-like retreat awaits you in the master suite, designed to provide ultimate relaxation with luxurious details. The great room offers a cozy, inviting space, ideal for gathering with family and friends. This property is sold as a package and is permit-ready, making it perfect for construction this Spring. ALSO ZONED FOR 6 UNIT BUILDING. (id:43934)
28 Colborne Street
Rideau Lakes, Ontario
Grocery store with 10,500 sq ft and exposure on three roads. This store is located in the popular tourist destination of Portland Village, on shores of Big Rideau Lake with attractions such as swimming beaches, boat launches, houseboat rentals, Conservation Area and restaurants. The store has high visibility and signage on busy Hwy 15 that is major traffic route. Inside is 4,500sf grocery section plus deli, bakery, offices, loading dock and basement storage areas. Store also has half an acre, to grow your own produce. Fully equipped with all that you need to operate a one-stop shop, with large prep areas and lotto sales. All equipment included. Opportunity to improve profits with modernizing and increasing sales of local crafts, specialties and gourmet items. Electrical panels 1000 amps. Plenty of street parking available. Zoning is Local Commercial which allows for many uses. A gem with immense business potential, especially since nearest grocery store competitor is 15 min drive away. (id:43934)
2158 Fillmore Crescent
Ottawa, Ontario
OPEN HOUSE SUNDAY FEB. 22nd, 2-4PM!! Welcome to 2158 Fillmore Crescent, a fully renovated, move-in-ready detached home located on a quiet crescent in the heart of Beacon Hill North. Fully updated this year from top to bottom, this home offers the look and feel of a brand-new property with modern finishes and quality workmanship throughout. Updates include: 1 new 3 piece bathroom added and city inspected, 1 bathroom renovated, New kitchen, New floors, New baseboard, Panel upgrade, Electrical receptacles and switches upgraded, New doors, New trim, New kitchen with quartz countertops, New dishwasher, New soffit and fascia, New driveway, New light fixtures and pot lights, New paint. The windows are less than five years old and the roof is less than fifteen years old, providing peace of mind for years to come. The unfinished basement presents excellent potential for future development. Ideally situated close to parks, shopping, schools, and public transit, this location offers outstanding convenience. Nearby OC Transpo routes make commuting easy, while families will appreciate proximity to highly regarded schools, including Colonel By Secondary School (IB program), local elementary schools, and French and Catholic options. This is a rare opportunity to own a fully renovated home in a mature, family-friendly neighbourhood, with over 100k in renovations, this home is perfect for those looking for move in ready! (id:43934)
1851 Burfield Avenue
Ottawa, Ontario
Proudly owned by the same family for 55 years, this welcoming and charming home has been lovingly maintained and is ready for its next chapter. Situated in a wonderful family-oriented neighbourhood known for its strong sense of community. Formal principal rooms with hardwood floors provide an elegant setting for everyday living and entertaining, while the cozy wood-burning fireplace anchors the living space, perfect for relaxing evenings at home. The kitchen offers side access to the backyard, ideal for entertaining or daily convenience. Three bedrooms, including a primary bedroom with a convenient 2-piece ensuite and a beautiful bay window that fills the space with natural light and one of the secondary bedrooms also showcases a lovely bay window, adding character and brightness. A full family bathroom completes the main level. The finished lower level expands the living space with a spacious rec room making an ideal space perfect for a play area, or hobbies, along with a bonus 2-piece bathroom and ample storage. Step outside to enjoy the inviting backyard, complete with a deck that creates the perfect outdoor summer setting for entertaining, relaxing, or enjoying time with family and friends. The backyard can also be accessed through a door in the second bedroom, offering added flexibility. Full of warmth, character, and potential, this is a rare opportunity to own a truly well-cared-for home in an established and welcoming neighbourhood. Some photos are virtually staged. (id:43934)
401 - 399 Bayrose Drive W
Ottawa, Ontario
Luxury condo living in a great location, just steps from shopping, restaurants, transit, a movie theatre and more. At almost 1800 square feet, this bright and spacious corner unit penthouse in Barrhaven overlooks a park and features a huge open-concept living/dining/kitchen. A rare find, always in demand and available for resale for the very first time. The size and privacy of this unit offers the feeling of a single family dwelling with a large terrace, providing abundant outdoor space facing the park. A hallway separates the bedrooms from the main living space. The primary bedroom with walk-in closet and five piece ensuite provides a tranquil retreat. A bight second bedroom features abundant storage and a windowed third room could serve as a guest room, den or home office. Laundry in-suite and a a second full bathroom. Hardwood floors and motorized blinds throughout. New washer and dryer, gas fireplace in Living Room and ground-floor garage with locker. Elevator-accessible building. Whether you're an empty nester not willing to compromise on space, or a professional interested in hassle-free living, this unique condo offers the comforts of home with the lifestyle you're looking for. Measurements approximate. (id:43934)
1008 Pinecrest Road
Ottawa, Ontario
Beautiful and well-maintained bright, spacious and full of character 3+1 bedroom, 3.5 bathroom semi-detached home with a single attached garage and 4-car driveway, built in 2005 and ideally located in the Centre West area. Just a 5-minute walk to Pinecrest Station (Bus/O-Train) and close to IKEA, Bayshore Mall, Britannia Park, Queensway Hospital, Highway 417, and Parkway Drive. The main floor offers a bright, open living space with an open-concept kitchen and 2-piece bathroom; the upper level features 3 spacious bedrooms including a master retreat with walk-in closet and spacious ensuite with a luxurious jacuzzi tub, plus a full bathroom and laundry room; and the fully finished basement includes a family room, study area, extra bedroom, full bathroom, and storage. Highlights on the main floor, neutral décor, pot lights, stainless steel appliances, a fenced yard with a deck, new roof and furnace (2024), and a new central air and HVAC system-making this home the perfect combination of comfort, style, and convenience. (id:43934)
2740 Moncton Road
Ottawa, Ontario
Charming and beautifully updated, this brick bungalow is situated on a serene, tree-lined street in a family-oriented neighborhood, offering the perfect blend of space for entertaining and cozy family life. The home with hardwood floors natural light throughout the spacious layout. The dining and kitchen area, complete with a pantry, provides seamless walk-out access to new, tiered decks, a patio, and a fenced yard, ideal for outdoor enjoyment. The lower level offers incredible versatility, featuring a family room, computer nook, bedroom, and deluxe bathroom, and is uniquely primed for conversion into an independent rental unit or in-law suite thanks to the existing potential for a separate entrance. In excellent overall condition and conveniently located near schools and transit, this property is a must-see for families and investors alike. (id:43934)
19249 County Road 2 Road
South Glengarry, Ontario
Welcome to waterfront living on the St. Lawrence River. Built in 2007, this three-bedroom home is set back from Highway 2 on just over 2 acres, offering privacy along with breathtaking river views. The property boasts 100 feet of waterfront frontage and an impressive depth of over 677 feet. Inside, the open-concept living and dining area is filled with natural light and features patio doors leading to a deck that wraps around the side of the home-perfect for relaxing and taking in the scenery of the river. The kitchen is thoughtfully tucked away for privacy while remaining open enough to stay connected with guests. Three spacious bedrooms and a four-piece bathroom complete the main level. The partially finished basement includes a room currently used as a bedroom, a large open area with flexible potential, and a utility room with ample storage. A detached garage and generous parking add to the home's convenience. Ideally located just minutes from Highway 401, with an easy commute to Cornwall or Lancaster, this property offers the perfect blend of comfort, space, and waterfront charm. (id:43934)
2889 Petawawa Boulevard
Petawawa, Ontario
Vacant, Versatile & Ready for Your Vision! Prime Commercial Opportunity on Over Half an Acre . Discover a well-built, meticulously maintained commercial property offering endless potential in a highly desirable location. The main floor features three versatile office spaces, a welcoming reception and waiting area, a convenient staff room, and a bathroom-ideal for a wide range of professional uses. The spacious basement is already roughed in and ready for you to bring your vision to life, whether for expanded office space, storage, or future development, providing even more flexibility and potential. With just over half an acre of land, this property provides excellent visibility, ample parking and endless possibilities to create a space where your business dreams come true. A must-see for professionals and investors alike. (id:43934)
290 Cambridge Street
Ottawa, Ontario
Start the new year in style in this bright and beautifully designed townhome offering comfort, flexibility, and an unbeatable location. The ground-floor den is perfect for a home office or library. Upstairs, the chef-friendly open-concept kitchen flows seamlessly into the dining and living areas, filled with natural light. Step out onto a generously-sized balcony conveniently located off the living room. The third floor features two spacious bedrooms, one with separate balcony, along with 3.5 bathrooms and hardwood flooring throughout. The fully finished basement, complete with separate entrance and a full bathroom, adds exceptional versatility - ideal for a home gym, additional workspace, recreation area, guest suite, or potential third bedroom. A private garage provides secure parking and additional storage. Located just steps from the Rideau Canal, Dow's Lake, Little Italy, Chinatown, and the Corso Italia LRT station, this home places Ottawa's best dining, culture, and recreation right at your doorstep. Book your showing today! (id:43934)
108-112 King Street W
Brockville, Ontario
Attention Investors or those looking to start a portfolio. Prime downtown location. Please Give consideration to 108-110-112 King St West together with 13 Buell Lane. Well established and well maintained. Building Offers 2 - street level store front commercial units both occupied with leases. A 2-bedroom + den 2- level apartment, a 1 bedroom 2nd level Apartment both occupied with leases. Also an additional Storage area on the top floor that was once a bachelor unit and can be restored to that for additional income. 13 Buell Lane is a stand alone house with 2 bedrooms and a carport and is also occupied and month to month. Current gross operating income is $61452.00. Tenants pay all their own utilities. Paved parking is available for 2 commercial units and the 2-level 2-bedroom unit. Full information about the property is available upon request. HST will be in addition to. Owners have upgraded and updated the interior, and exterior of this building and leaves little to do for a new owner. (id:43934)
1841 Petawawa Boulevard
Petawawa, Ontario
Prime Commercial land on Petawawa Blvd. Many potential uses in this high demand area. (id:43934)
19 Chanonhouse Drive
Ottawa, Ontario
Discover the perfect blend of small-town charm and modern luxury at 19 Chanonhouse Drive, nestled in the highly coveted "The Glen" neighborhood of Richmond Village. This custom built home has been meticulously transformed into approx. 1,600 sq. ft. of contemporary masterpiece, situated on an expansive 70' x 100' premium fenced lot. From the moment you arrive, the professional landscaping, modern exterior lighting, and freshly coated three-car driveway-complete with an attached garage featuring a 240-volt welding plug-signal a home maintained with unparalleled pride. Step inside to an ultra-open-concept main level creating a seamless flow for entertaining. The designer kitchen (2023) is a chef's dream, boasting custom soft-close cabinetry, elegant quartzite countertops, and a social island with seating for four. The adjacent living area, anchored by a sleek electric fireplace with a natural wood mantel, is bathed in fresh Benjamin Moore paint and accented by stylish shiplap entries. Upstairs, the home continues to impress with three bright bedrooms and a rare second-floor laundry room for ultimate convenience. The spa-like main bath (2023) offers a high-end retreat with a walk-in shower and a deep soaking tub. The transformation extends to the lower level, a warm and dry entertainment hub featuring barn board accent walls, waterproof laminate flooring, and a second electric fireplace. This energy-efficient space includes fully insulated walls, a new electrical panel, and a smart movable ceiling for easy maintenance access, plus a rough-in for a future wet bar. Outside, your private oasis awaits with a brand-new BBQ deck (2025) and an interlock patio. With a new AC (2023), whole-house water filtration, and proximity to Chanonhouse Park and top-rated schools, this turnkey residence offers a rare opportunity for sophisticated village living. Please visit the property website for full videos! (id:43934)
152 Kerala Place
Ottawa, Ontario
Elevate Your Lifestyle in Findlay Creek! Discover exceptional craftsmanship and modern elegance in this newly built, move-in ready Samira (Rev) interior townhome by Tamarack Homes. Thoughtfully designed with 2,105 sq.ft. and beautifully upgraded with over $19,000 in premium finishes, this 3 bedroom, 2.5 bathroom home blends style, comfort, and everyday functionality in a truly impressive way. The bright and contemporary main floor is highlighted by 9ft flat ceilings, rich red oak hardwood floors, and a seamless, open-concept layout perfect for both relaxing and entertaining. The upgraded kitchen shines with timeless shaker cabinetry, brushed-nickel hardware, and luxurious Hanstone quartz countertops. Upstairs, retreat to the primary suite featuring a 4-piece ensuite with elevated finishes and a generous walk-in closet. Two additional well-sized bedrooms, a full bathroom, and the convenience of second-floor laundry ensure comfort for the whole family. A finished lower-level family room offers a versatile space for movie nights, a playroom, or whatever best suits your lifestyle. Energy Star certified home with central air conditioning. Perfectly situated in sought-after Findlay Creek just minutes from parks, schools, shopping, transit, the future LRT, the airport, and only a short commute to downtown. (id:43934)
Lot 00 Helen Street
North Stormont, Ontario
OPEN HOUSE HOSTED AT 64 HELEN ST. ~ SUN. FEB. 15 @ 12-2PM. Photos of similar model* Welcome to the MENDOZA! This stunning bungalow, to be built by a trusted local builder, is located in the new Countryside Acres subdivision in the heart of Crysler. As our largest bungalow model, the Mendoza offers an open-concept layout with three spacious bedrooms and two bathrooms, designed to be both inviting and functional. The kitchen features a center island with breakfast bar, providing ample storage and a perfect space for casual dining or entertaining. The primary bedroom includes a walk-in closet and private ensuite, while the mudroom and main-floor laundry add everyday convenience. The basement is a blank canvas ready for customization, and the double-car garage with inside entry enhances practicality. Homebuyers can choose between a sleek modern or cozy farmhouse exterior, blending country charm with modern amenities to match their unique style. Note: No A/C or appliances included. Comes standard with a hardwood staircase from main to lower level and eavestroughs installed. (id:43934)
Lot 00 Stan Street
North Stormont, Ontario
OPEN HOUSE HOSTED AT 64 HELEN ST. ~ SUN. FEB. 15 @ 12-2PM. Welcome to the CHAMPAGNE. This beautiful new two-story home, to be built by a trusted local builder, in the new subdivison of Countryside Acres in the heart of Crysler. Offering 4 spacious bedrooms and 2.5 baths, this home brings together comfort and convenience in a family-friendly neighborhood. The open-concept first floor features a large kitchen equipped with a spacious island great for family gatherings or entertaining & walk-in pantry. Upstairs, the primary is designed as a private retreat with a luxurious 4-piece ensuite featuring a double-sink vanity, rounding off the 2nd floor are 3 additional great sized rooms and laundry room. The open staircase from the main to the 2nd floor enhances the homes airy, spacious feel. Homebuyers can add their personal touch by choosing between a sleek modern or cozy farmhouse exterior, making this home truly their own. NO AC/APPLIANCES INCLUDED but comes standard with hardwood staircase from main to 2nd level and eavestrough. (id:43934)
63 Sunny Side Road
Rideau Lakes, Ontario
Welcome to 63 Sunnyside Road. Just minutes from the village of Westport, this immaculate raised bungalow offers the perfect blend of modern comfort and peaceful country living. This home is set on a picturesque lot surrounded by mature trees and open countryside. A covered front porch welcomes you into a bright sun filled home where soaring cathedral ceilings, expansive windows, and beautiful hardwood floors enhance the main living space with warmth and natural light. A striking propane fireplace serves as a beautiful focal point, adding character to the open concept design. The custom kitchen features quartz countertops, ample cabinetry, a well placed island and patio doors leading to a large rear deck ideal for entertaining or relaxing while enjoying views of local wildlife. The main level offers two generous bedrooms including a primary retreat with a 3-piece ensuite and a dedicated office space that provides an excellent work from home or hobby space. A full 4-piece bath, main floor laundry, and direct access to the oversized 21' x 26' attached garage add everyday convenience. The garage includes in floor radiant heat making it perfect for a year round workshop space. The lower level is bright and exceptionally versatile complete with in floor radiant heating for added comfort. It features a third bedroom with its own 4-piece ensuite, a spacious family room/recreation area and walkout access well suited for guests or multi generational living. Recent updates include paint, an architectural metal roof (2024), and several new windows (2024) adding peace of mind. Located minutes from Upper Rideau Lake, a public boat launch and the Westport Golf & Country Club, this property offers exceptional access to boating and golf while enjoying the privacy of a true country setting. (id:43934)
6355 Sablewood Place
Ottawa, Ontario
Immaculate turnkey end unit townhome located on a premium lot in the desirable neighbourhood of Chapel Hill, Orleans. Classic brick exterior w/ interlock walkway leading to covered front porch. Functional and spacious kitchen w/ granite countertops, glass-top breakfast bar, sleek stainless steel appliances including gas stove top, ample cabinet space and pull out drawers, ceramic tile flooring. Open concept living and dining room w/ hardwood flooring, cozy gas fireplace, recess pot lights, large windows flooding the space w/ natural light. Spacious tiled front entryway. First floor complete w/ 2 piece powder room w/ upgraded vanity and interior access to the garage w/ durable epoxy-flooring. Striking full hardwood staircase to the second floor. 3 generously sized bedrooms upstairs. Primary w/ california shutters, large walk-in closet w/ custom shelving and accessed through elegant double glass doors. 4 piece luxury ensuite w/ in floor heating, soaker tub, spa-inspired walk-in shower w/ rainfall showerhead and elegant mosaic floor and custom vanity w/ granite countertops, vessel sink and ample storage. Additional second full bath w/ large vanity and bathtub w/ sliding glass door complete the second level. The fully finished basement includes a spacious rec room w/ gas fireplace, hardwood flooring and an oversized window. You'll also find the laundry on the lower level as well as plenty of storage space. Enjoy a fully fenced, private backyard featuring durable PVC fencing, a spacious deck with two gazebos, an interlock landing ideal for a bistro table and chairs. Additional side-yard space with a shed offers storage and added functionality. Irrigation system throughout front and back! Conveniently located near parks, schools, grocery stores and all amenities, this home is ideal for first time home buyers and growing families. (id:43934)
433 Sterling Avenue
Clarence-Rockland, Ontario
Stunning newly built bungalow in the prestigious Morris Village community of Rockland! Offering 1,530 sq. ft. of beautifully designed living space, this 2-bedroom, 2-bathroom home showcases modern finishes and exceptional functionality throughout.The chef-inspired kitchen features granite countertops, stainless steel appliances, breakfast bar, undermount double sink, pots and pans drawer, and stylish two-tone cabinetry. The open-concept great room offers vaulted ceilings, hardwood flooring, and a gas fireplace, creating a bright and inviting living space.Upgraded ceramic tile flooring in the main entrance, kitchen, hallway, and bathrooms. Bedrooms feature plush carpeting. Spacious primary suite includes walk-in closet and ensuite with custom glass shower and upgraded 5' x 3' ceramic tile.Super clean, more-than-partially finished basement with two egress windows offers excellent potential for additional bedrooms, home gym, or recreation space.Additional features include quality lighting, modern paint tones, window blinds throughout, forced-air gas heating, central air conditioning, double garage, and automatic garage door opener.Ideally located close to schools, parks, restaurants, and shopping. Approximately 35 minutes to downtown Ottawa. Enjoy abundant recreation nearby including YMCA, arenas, golf clubs, Larose Forest trails (hiking, biking, cross-country skiing), and Ottawa River access for boating and fishing. Minutes to Orléans for expanded shopping, dining, and amenities. Close to local shops, restaurants, farmers' markets, Calypso Water Park, and community centres.Move-in ready in one of Rockland's most desirable communities! (id:43934)
24 Parkmount Crescent
Ottawa, Ontario
Welcome to 24 Parkmount Crescent, a bright and inviting bungalow on a generous 65 x 110 ft lot in the heart of quiet, family-oriented Trend Village in Nepean. This established neighbourhood offers a strong sense of community and is walking distance to schools. Inside, the home feels open and airy thanks to vaulted ceilings and large windows that fill the space with natural light. Oak hardwood floors run through the living area and all three bedrooms, adding warmth and timeless character. The new tile flooring in the entrance creates a fresh first impression, and the functional layout offers comfortable, practical living. The primary bedroom features double closets, providing excellent storage. Step outside to enjoy the private backyard and spacious back deck, perfect for summer evenings and entertaining. The attached garage adds everyday convenience and extra storage. With bright living spaces, solid bones, and outstanding potential to personalize, 24 Parkmount Crescent is a fantastic opportunity for young families, first-time buyers, or downsizers looking to settle into one of Nepean's most desirable communities. (id:43934)
2337 Samuel Drive
Ottawa, Ontario
This charming 3-bedroom 2-bathroom home in Elmvale Acres sits on a massive, oversized lot with mature and professionally maintained trees and has no rear neighbours. This home has been well cared for and recent updates include: the main washroom has been fully updated, the roof has been replaced, the furnace and air conditioner have been replaced, and the foundation has been repaired and has been wrapped. (id:43934)
5475 Dejong Road
Augusta, Ontario
Enjoy peaceful country living on a private 1-acre lot with no rear neighbours. This well-maintained 3+1-bedroom, 2-storey home offers numerous recent updates, including a metal roof, new double garage doors, and new second-floor windows (all 2023), plus topped-up attic insulation in 2024. The spacious main floor features a bright living room, dining room, and office space-ideal for those working from home. The eat in kitchen with large peninsula is equipped with granite countertops and newer stainless steel appliances, while main-floor laundry provides convenient access to the large double garage. Upstairs, the primary bedroom includes a 3-piece ensuite and generous closet space. The fully renovated lower level family room (2023) boasts spray foam insulation, new subfloor, luxury vinyl tile flooring, and offers a large family room, den/craft room or 4th bedroom, utility area, and flex space currently used as a home gym. This home is efficiency heated by a geo-thermal heat pump. A perfect blend of comfort, functionality, and privacy in a serene rural setting. (id:43934)
Lot 87 Paul's Road
Drummond/north Elmsley, Ontario
*This house/building is not built or is under construction. Images of a similar model are provided* Top Selling Jackson Homes Entry Level Pinehouse model with 3 bedrooms, 2 baths and split entryway to be built on stunning 1.7 acre, partially treed lot just minutes from Perth and Carleton Place, and under 30 minutes to Kanata, with an easy commute to the city. Enjoy the open concept design in living/dining /kitchen area with custom cabinets from Laurysen Kitchens. Generous bedrooms, with the Primary featuring a full 4pc Ensuite with one piece tub. Vinyl tile flooring in baths and entry. Large entry/foyer with inside garage entry, and door to the backyard leading to a privet ground level deck. Attached double car garage (20x 20). The lower level awaits your own personal design ideas for future living space. The Buyer can choose all their own custom fnishing with our own design team. (id:43934)
919 Antonio Farley Street
Ottawa, Ontario
This end-unit freehold townhome (Hudson model 2,165 sq ft) offers a bright, open layout with modern flooring throughout the main level and extra windows that fill the home with natural light. The open-concept main floor is anchored by a modern kitchen featuring quartz countertops, island with seating, stainless steel appliances, ample cabinetry, and a pantry, flowing seamlessly into the living and dining areas. A gas fireplace adds warmth and definition to the space, while custom blinds are installed throughout.The upper level includes 3 spacious bedrooms, including a well-appointed primary suite with a walk-in closet, 2 additional storage closets, a sitting area, and a large ensuite complete with a soaker tub and separate shower. Convenient second-floor laundry and main bathroom complete the upper level.The finished basement provides flexible additional living space ideal for a family room, home office, or gym, along with a large dedicated storage room. The fully fenced backyard offers privacy and everyday functionality.Newly built and well maintained, this home is located directly across from a future school and a brand-new park in Cardinal Creek, a growing, family-friendly community known for its parks, trails, and convenient access to shopping, schools, and commuter routes. More features to note: $15,000 in builder upgrades to kitchen and bathrooms, oversized garage and premium oversized lot. (id:43934)
1764 Tache Way
Ottawa, Ontario
Welcome to 1764 Tache Way - proudly offered by the original owners and meticulously maintained over the years.This exceptionally clean, move-in-ready home is tucked away on a super quiet street and sits on a rare, massive pie-shaped lot measuring approximately 160 ft deep and 89 ft wide at the rear...the potential is endless!!! Highly desirable southwestern exposure, perfect for enjoying sun-filled afternoons and evenings on the patio. Inside, you'll find a bright and inviting layout with excellent natural light throughout. The main floor features a comfortable family room complete with a cozy wood-burning fireplace, ideal for everyday living or relaxing with family and friends. The oversized single garage offers direct access to a convenient mudroom/laundry area on the main level. Upstairs, the home offers three bedrooms above grade, including a generously sized primary bedroom with a large walk-in closet and a full ensuite bath. The additional bedrooms are well proportioned and perfect for a growing family, home office, or guests. The finished lower level is set up with a recroom, a workshop with sink, a den with built-ins and plenty of storage. Notable updates include a furnace replaced in 2015, along with newly replaced front, garage, and patio doors adding to both comfort and curb appeal. Located in the sought-after, mature neighbourhood of Fallingbrook, this home is close to parks, schools, shopping, transit, and everyday amenities, while still offering the peace and privacy of a low-traffic street. A fantastic opportunity to own a well-cared-for home on an outstanding lot in a prime location! (id:43934)
327 Richelieu Avenue
Ottawa, Ontario
Nestled in the heart of Vanier, this charming and well-maintained duplex offers flexibility, functionality, and long-term value. Whether you're a seasoned investor looking to expand your portfolio, a first-time buyer entering the market, or a family seeking a versatile living arrangement, this property is a must-see.The property features two separate units with individual hydro meters and laundry rooms. The main unit spans the main floor and basement, offering one bedroom on the main level, two additional bedrooms in the basement, and a full bathroom. The upper unit features two bedrooms and one bathroom, providing a comfortable and functional layout for tenants or extended family.Appliances in both units are included, making this a turnkey investment or move-in ready residence. The spacious backyard boasts a large patio surrounded by mature trees and lush greenery, offering the perfect shaded retreat for relaxing or entertaining. Situated close to schools, publictransit, parks, and amenities, this property combines comfort, convenience, and strong rental potential in one of Ottawa's most promising neighborhoods. Don't miss your chance to own this versatile duplex in Vanier. (id:43934)
595 Egret Way
Ottawa, Ontario
Must-See Semi-Detached Gem! Step through the front door into a bright and welcoming foyer that instantly sets a warm, elegant tone with high ceilings and abundant natural light, making every arrival feel special. From there, the space flows seamlessly into a stunning open- concept kitchen, iving, and dining area, the true heart of the home. This bright, airy layout is perfect for everyday living and effortless etertaining, featuring generous stone counter space, ample storage, large windows that flood the room with light, and a cozy fireplace. Head upstairs to the peaceful private retreat: a spacious primary bedroom complete with luxurious ensuite and a huge walk-in closet. Convenience shines with second-floor laundry, plus two additional well-sized bedrooms and a full bath to accommodate family or guests. The finished lower level offers tons of extra lviing space, ideal for a rec room, home office, or gym. Outside, enjoy your own private oasis: a fully fenced backyard featuring a spacious patio perfect for barbecues or just relaxation. Located in thriving Half Moon Bay, your're steps from parks, trails along the Jock River, top-rated schools, the Minto Recreation Complex, and abundant shopping/dining at Barrhaven Marketplace. Easy access to transit and highways make commuting a breeze. Additional features: storage shed, expanded driveway, a powerful 10kW whole-home generaotr, remot-controlled blinds, central vac. (id:43934)
6711 Gilmore Hill Road
South Glengarry, Ontario
Beautifull Bungalow On CORNWALL GOLF and COUNTRY CLUB - Just 5 minutes from Cornwall. Discover this charming 3 bedroom, 2 bathroom home offering over 1800 sf of living space . Nestled on scenic. golf course overlooking the 9th Fairway, no rear neighbours! Its the perfect blend of comfort and lifestyle. Bright spacious layout with hardwood flooring. attached garage, open basement ready to finish if more space is needed. Peaceful setting minutes to Cornwall and an easy drive to Montreal or Ottawa! (id:43934)
575 Rathburn Lane
Ottawa, Ontario
Welcome to 575 Rathburn Lane, a stunning 3-bedroom, 3.5-bathroom townhome located in the highly desirable and rapidly growing community of Findlay Creek. Built by Urbandale, this beautiful home offers a bright, open-concept layout with an abundance of natural light and modern, neutral finishes-providing the perfect blank canvas to make it your own. The main level showcases numerous upgrades, including hardwood flooring, large-format tiles in the foyer, motorized blinds, and built-in in-ceiling speakers, making it ideal for both everyday living and entertaining. The contemporary chef's kitchen is a true showstopper, featuring upgraded cabinetry, quartz countertops with a waterfall edge, quartz backsplash, and stainless steel appliances. Upstairs, the spacious primary bedroom offers a walk-in closet, motorized blinds, and a stunning 4-piece ensuite. Two generously sized secondary bedrooms, a full bathroom, a versatile loft area! and a separate laundry room complete the second floor. The fully finished basement adds even more living space with laminate flooring, pot lights, a large window, and a roomy recreation area. It also includes a full bathroom and a **bonus room**, which could easily function as a basement bedroom. (id:43934)
100 Arthur Street
Carleton Place, Ontario
Welcome to 100 Arthur Street in the heart of Carleton Place - a beautifully updated 4-bedroom, 3-bathroom home with an additional office/flex room, set on an oversized premium lot with an exceptional backyard and walkout basement.The main level features a newly renovated kitchen with an oversized island, granite counter tops, and stainless steel appliances, perfect for family living and entertaining. The primary suite offers a walk-in closet and five-piece ensuite with heated floors, creating a true retreat at the end of the day.The versatile lower level includes a walkout to the backyard, garage access, and a separate exterior entrance, making it ideal for a future second dwelling unit, in-law suite, or rental potential. This setup is especially well-suited for a hockey family, with convenient garage access, space for gear, and easy in-and-out living and large flat backyard for your own hockey rink. Outside, can be enjoyed all year long with a large covered deck, hot tub, above-ground pool, and natural gas BBQ hookup-perfect for entertaining or unwinding after a busy day. Additional highlights include 200-amp service and roof shingles replaced in 2016.A rare opportunity to own a move-in-ready home on a generous lot with flexibility, upgrades, and lifestyle appeal-all in a central, family-friendly location. (id:43934)
Lot111a Nolans Road
Montague, Ontario
*This house/building is not built or is under construction. Images of a similar model are provided* Top Selling Jackson Homes model with 3 bedrooms, 2 baths split entryway with stone exterior to be built on stunning 1.008 acre, treed lot just minutes from Smiths Falls, and an easy commute to the city. Enjoy the open concept design in living area /dining /kitchen area with custom kitchen with granite counters and backsplash from Laurysen Kitchens. Generous bedrooms, with the Primary featuring a full 4pc ensuite with custom tub and ceramics. Ceramic in baths, kitchen and entry. Large entry/foyer with inside garage entry, and door to backyard. Attached double car garage(20x 20) The lower level awaits your own personal design ideas for future living space, includes drywall and 1 coat of mud. The Buyer can choose all their own custom finishing with our own design team. All on a full ICF foundation! Also includes : 9ft ceilings in basement and central air conditioning! Call today!, Flooring: Tile, Flooring: Ceramic, Flooring: Laminate (id:43934)
21 Dave Bowers Lane
South Algonquin, Ontario
Year round Turn Key Cottage on Galeairy Lake. This home features 3 large bedrooms with a walk in closet and 2 pc ensuite in the master bedroom. The cottage has been updated and winterized with a high efficiency propane furnace, hot water on demand, large laundry/utility room. Enjoy the fabulous views of the lake sitting on the large covered deck, or by the large fire pit on the side lot. The cottage features an open concept design with a eat in kitchen, living room with wood burning wood insert fireplace overlooking the lake. There is a Bunkie on the property which can be finished to accommodate overflow guest. This property sits right on the doorsteps of Algonquin Park and is in the heart of some of the best snowmobile and ATV trails Ontario has to offer. This property also has an excellent investment opportunity for short term rentals to help with cost. (id:43934)
19209 Kenyon Concession 7 Road
North Glengarry, Ontario
Nature at it's finest with 100 acres of land consisting of 65 acres of mixed bush. Enjoy hunting, nature walks, gardening or bird watching. With trails winding throughout and abridge over the Scotch River, an abundance of wildlife in their natural habitat are sure to be discovered. Enjoy a nicely renovated 1 bedroom mobile home with kitchen and living areas on hardwood and ceramic floors, wood ceilings and walls and granite counter tops. A 12' x 15' covered deck and an interlock patio for relaxing summer campfires. Looking for a project? A circa 1912 log home sits at the forefront of the property. Endless possibilities! (id:43934)
62 Golden Acres Drive
West Lincoln, Ontario
Spacious 1,240 sq. ft. home with attached garage, offering great comfort and functionality inside and out. Features include a bright living space, durable engineered hardwood and vinyl flooring, and plenty of storage solutions. The garage is equipped with modular shelving, a ceiling fan, a 220V digital heater, and a 60-amp breaker line for extra power needs. Outdoors, enjoy a custom stainless steel fire pit and a landscaped yard designed for year-round use, backing onto greenspace for added privacy. Added value comes with extra flooring materials, spare shingles, and additional appliances to support easy maintenance and convenience. A practical home that's ready for everyday living. Garage and home was newly renovated in 2021, roof was replaced in 2020. (id:43934)
652 La Verendrye Drive
Ottawa, Ontario
Welcome to 652 La Verendrye, a turnkey corner home that checks all the boxes in Ottawa's highly desirable Beacon Hill North neighbourhood. This beautifully maintained property features 4 spacious bedrooms, 1.5 bathrooms, and a fully finished basement, offering flexible living space for families of all sizes. The main floor showcases a modern open-concept kitchen renovated in 2022, complete with a stunning island, ample storage, and a seamless flow into the living and dining areas. Large windows fill the spacious living room with natural light, creating a warm and inviting atmosphere. The thoughtful layout provides comfort, functionality, and room for everyday living. Step outside to your private backyard retreat featuring a beautiful deck and a swimming pool with upgrades completed between 2019 and 2020, perfect for summer entertaining. Additional updates include new lighting in 2025, driveway resurfacing in 2024, main bathroom renovation in 2019, windows replaced in 2014, and roof updated in 2013.Located on a quiet, family-friendly street, this home is within walking distance to excellent English and French schools, including Colonel By Secondary School with its renowned International Baccalaureate program. Enjoy easy access to parks, recreation centers, convenient shopping, the Ottawa River pathways, LRT transit, Richcraft Sensplex, and downtown Ottawa. Combining strong community appeal, walkability, modern updates, and exceptional convenience, 652 La Verendrye is truly move-in ready and prepared for its next chapter. (id:43934)
Lot 00 Stan Street
North Stormont, Ontario
OPEN HOUSE HOSTED AT 64 HELEN ST. ~ SUN. FEB. 15 @ 12-2PM. Welcome to the PROVENCE! This beautiful bungalow, to be built by a trusted local builder, in the new subdivison of Countryside Acres in the heart of Crysler. This bungalow offers an open-concept layout, 3 spacious bedrooms, and 2 bathrooms is sure to be inviting and functional. The layout of the kitchen with a center island and breakfast bar offers both storage and a great space for casual dining or entertaining. A primary bedroom with a walk-in closet and en-suite, along with the mudroom and laundry room, adds to the convenience and practicality. With the basement as a blank canvas and a two-car garage with inside entry, there is plenty of potential for customization. Homebuyers have the option to personalize their home with either a sleek modern or cozy farmhouse exterior, ensuring it fits their unique style, offering the perfect blend of country charm and modern amenities. NO AC/APPLIANCES INCLUDED but comes standard with hardwood staircase from main to lower level and eavestrough. (id:43934)
78 Nettle Crescent
Ottawa, Ontario
Welcome to this modern and well appointed end unit townhome built in 2022, offering enhanced privacy, additional natural light, and a refined layout with quality finishes throughout. Designed with both comfort and functionality in mind, the main floor features a bright open concept living and dining space anchored by a contemporary kitchen complete with quartz countertops and ample cabinetry. Main floor laundry, a powder room, and direct access to the attached garage enhance everyday living with a mud room. The second level offers four well proportioned bedrooms, including a spacious primary retreat with a walk in closet and a private ensuite featuring a soaker tub and separate shower. The additional bedrooms provide flexibility for family living, guest accommodations, or home office use, supported by a full main bathroom. The lower level provides additional versatile space suitable for a recreation room, fitness area, or storage. Ideally situated in a family friendly neighbourhood close to schools, parks, shopping, and transit, this end unit home presents an excellent opportunity to own a newer, move in ready property with modern finishes, an open concept design, and added corner unit appeal. (id:43934)
1208 Stanton Road
Ottawa, Ontario
Welcome to 1208 Stanton Road, a well-kept all-brick bungalow offering 3 bedrooms, 2 bathrooms, and a private backyard retreat complete with an inground pool. The main level features a bright living and dining area, an updated kitchen with granite counters and modern cabinetry, and three comfortable bedrooms alongside a refreshed full bathroom. Hardwood and tile flooring are found throughout the principal living spaces. The finished lower level adds valuable living area with a spacious recreation room, a two-piece bathroom, laundry, and ample storage. The fenced backyard is ideal for relaxation and entertaining, offering a heated inground pool, deck, stone patio, and storage shed. Located in a family-friendly neighbourhood close to parks, schools, shopping, transit, and major amenities including Bayshore Mall, IKEA, Highway 417, and the Queensway Hospital. A terrific opportunity in a convenient central location! (id:43934)
Con7lt2 Bolton Road
Merrickville-Wolford, Ontario
Check this out a beautiful new home - The Maxime - for an affordable price this stunning 1400 square-foot new bungalow offering three bedrooms, two full bathrooms, 9 foot ceilings and an open concept plan. Nestled on a 3.58 acre lot this home is a perfect blend of temporary design and rural charm. This plan is bright and spacious with a large chefs kitchen. It offers a covered deck which extends off the living room, perfect for enjoying the fresh country air This new build is by Moderna Homes. This gives you a chance to pick your own furnishings to plan your dream home. (id:43934)
12 Bayside Private
Ottawa, Ontario
UNBEATABLE LOCATION! Renovated Semi-Detached Home tucked away on a private cul-de-sac. Located less than a 4 minute walk to Mooney's Bay Beach and just 20 minutes to downtown Ottawa! Offering 4 bedrooms upstairs, 2.5 bathrooms and a finished basement with garage access into the house. As you step inside you are greeted with high ceilings in the foyer with large windows and upgraded lighting. The 22' living room offers tons of space for hosting friends and family. The kitchen has been tastefully renovated with all white cabinets, custom built ins storage, white quartz countertops and Brand New LG stainless steel appliances (2025). There is also a large breakfast bar with island seating and a separate built in for a coffee station or wine bar. Upstairs offers a spacious primary bedroom with a 3-piece en-suite bath, along with 3 additional bedrooms for guests, kids rooms or a home office set up. The second bathroom is central and offers an upgraded glass shower and upstairs laundry (LG Washer/Dryer 2025). The finished basement makes for a great bonus rec room. Tons of storage located in the basement and garage. Fenced in backyard with a large deck. Quiet community located on a cul-de-sac and Ernie Calcutt Park at the end of the street. Perfect for pet owners or those who want to live close to recreation while being in close proximity to downtown amenities. House renovation includes: All bathrooms, kitchen, flooring and lighting (2025). Brand New Roof with 50 Year Shingles (Dec 2025), Attic Re-Insulated (2026), House Painted (2025), Blinds on all Windows (2025), A/C (2018), Furnace (2022), HWT (2021). Operates like a freehold property on a private road, but registered as a condo. LOW MAINTENANCE FEES - $135/MONTH (Includes snow removal, garbage pick up and road maintenance). OPEN HOUSE - SUNDAY, FEB. 22ND FROM 2-4PM! (id:43934)
Lot 00 Stan Street
North Stormont, Ontario
OPEN HOUSE HOSTED AT 64 HELEN ST. ~ SUN. FEB. 15 @ 12-2PM. Welcome to the NAPA. This beautiful new two-story home, to be built by a trusted local builder, in the new sub-divison of Countryside Acres in the heart of Crysler. With 3 spacious bedrooms and 2.5 baths, this home offers comfort, convenience, and modern living. The open-concept first floor is designed for seamless living, with a large living area flowing into a well-sized kitchen equipped with a large island perfect for casual dining. The dining area offers an ideal space for family meals, with easy access to a back patio, perfect for outdoor gatherings. Homebuyers have the option to personalize their home with either a sleek modern or cozy farmhouse exterior, ensuring it fits their unique style. Situated in a family-friendly neighborhood, this home offers the perfect blend of country charm and modern amenities. NO AC/APPLIANCES INCLUDED but comes standard with hardwood staircase from main to 2nd level and eavestrough. (id:43934)



