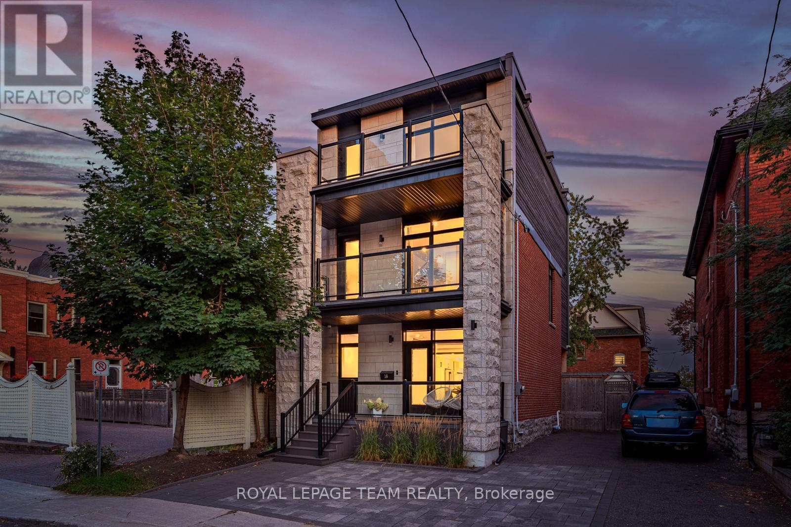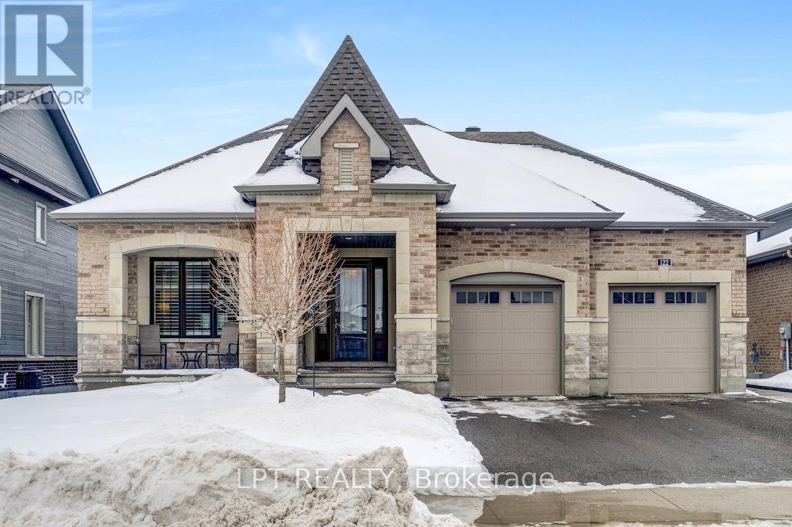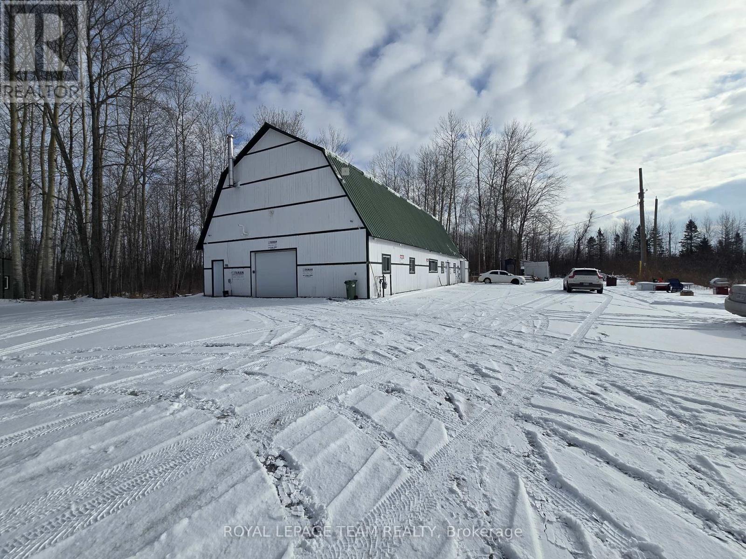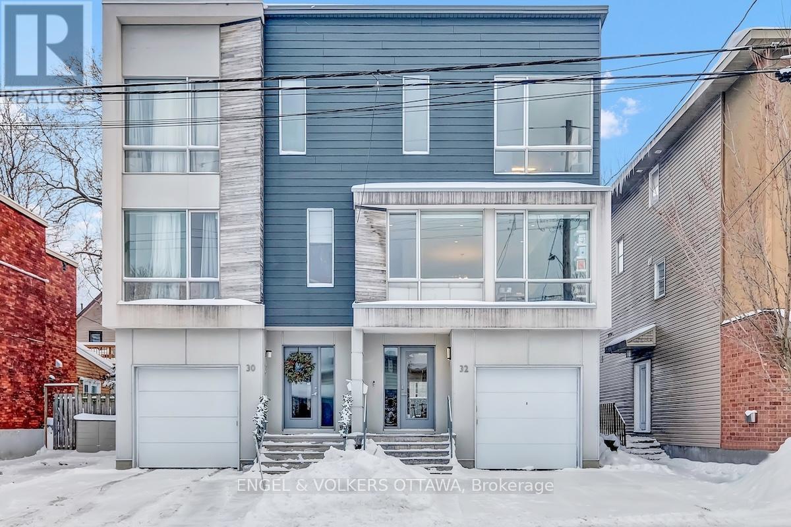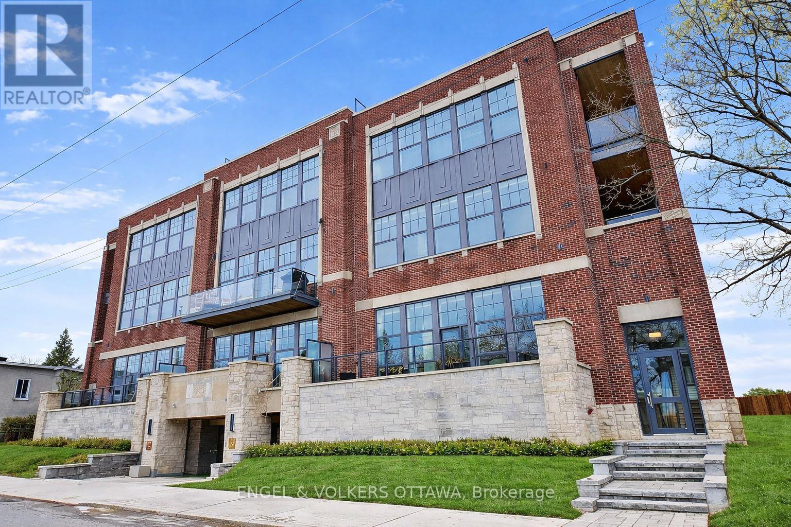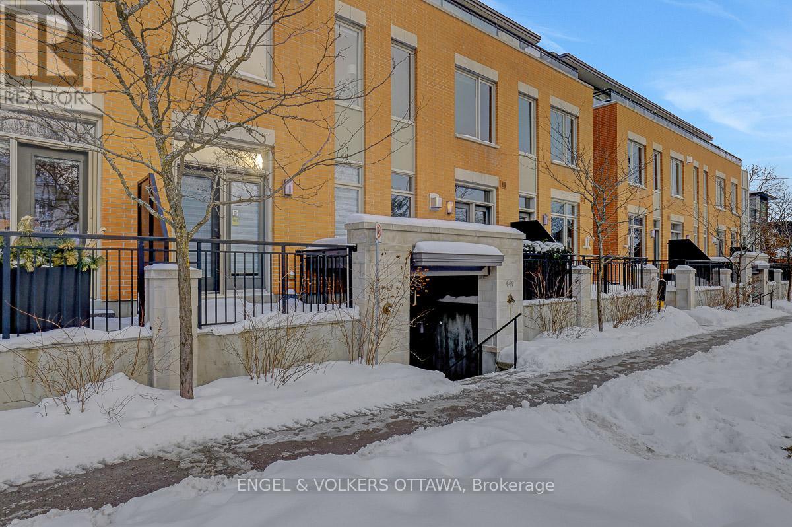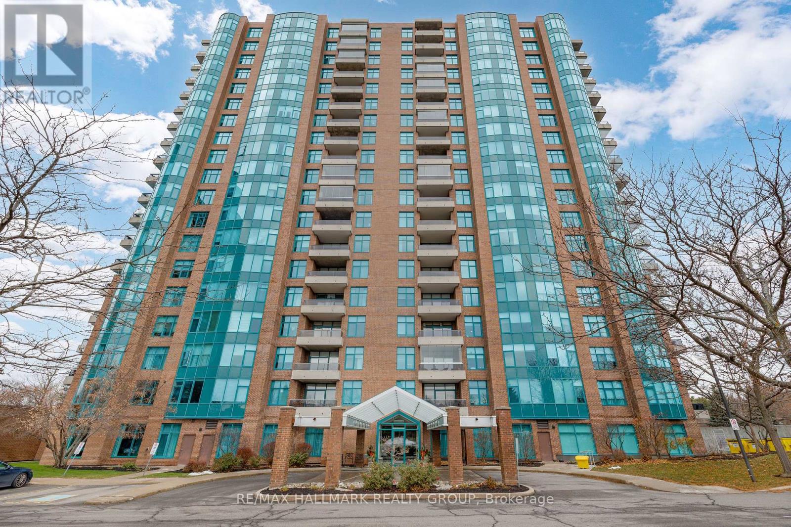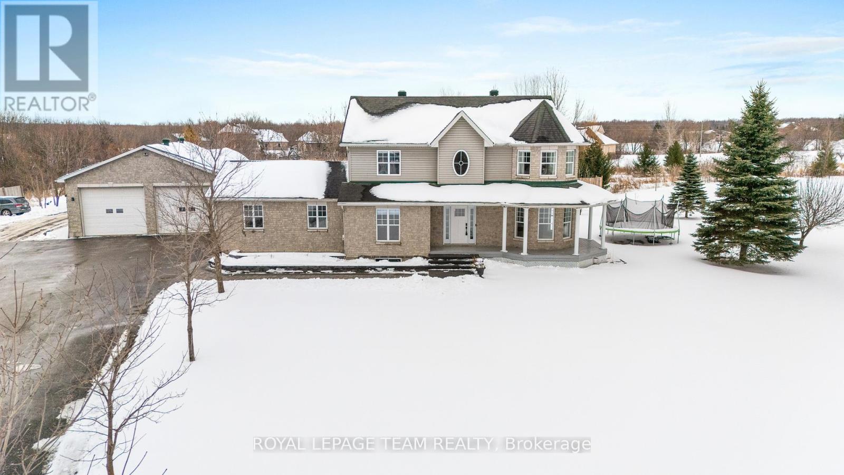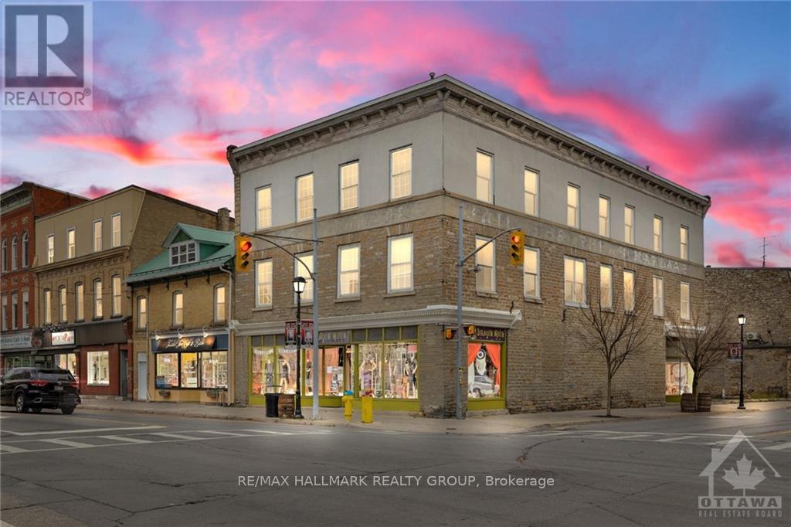We are here to answer any question about a listing and to facilitate viewing a property.
16 First Avenue
Ottawa, Ontario
If you love the idyllic lifestyle of a legacy neighborhood without the risks of a heritage home, look no further than 16 First Avenue in the nations capital. Stunning interiors with top notch finishes, hardwood, heated floors in select zones, ceramic, quartz. Wired with ethernet, smart environmental controls. Rare Glebe advantages; ample surface parking, finished lower level and backyard oasis. An unmatched location and opportunity: excellent schools, parks, the canal, specialty restaurants, cafes and independent shops minutes away on foot, and the city's cultural, business, and political centre is a quick jaunt away on bike, foot, or transit. See it! (id:43934)
122 Spindrift Circle
Ottawa, Ontario
Welcome to this beautifully upgraded bungalow located in the highly sought-after Mahogany Community, set on a generous 60' x 118' lot. Offering approximately 2,000 sq. ft. on the main level, this home combines elegant design, thoughtful improvements, and exceptional outdoor enhancements. The bright, open-concept layout is anchored by a stunning chef-inspired kitchen featuring an oversized island, granite countertops, premium stainless-steel appliances, and an abundance of cabinetry and prep space-perfect for both everyday living and entertaining. The spacious living area is warm and inviting with a cozy gas fireplace, while the former dining room has been professionally converted into a third main-floor bedroom, providing flexible space for families, guests, or a home office. The primary suite is a true retreat, complete with a custom California walk-in closet with upgraded built-ins and a luxurious 5-piece ensuite showcasing a soaker tub, separate glass shower, double vanity, and refined finishes. The expansive unfinished basement offers high ceilings and oversized windows and now features a newly added full walkout, opening up endless potential for future living space. Outside, the property has been professionally landscaped from front to back, including beautifully executed concrete steps along the side and rear of the home-creating seamless access and impressive curb appeal. Additional highlights include rich hardwood and tile flooring throughout the main level, main-floor laundry, brick and stone exterior, fenced yard, and extensive builder upgrades throughout. A rare opportunity to own a meticulously improved bungalow in one of Ottawa's most desirable communities. 24 hour irrevocable on all offers as per form 244. (id:43934)
106-116 Constance Creek Drive
Ottawa, Ontario
This is a very UNIQUE Income generating Investment opportunity. Almost 12 acres of land situated across from Dunrobin Lake. Two side by Side Parcels. PINS: 045640444 & 045640289. One permanent Industrial building and several tiny homes/land leases. All are generating a whopping gross total of almost $ 105,000.00 per year. With potential for generating more income via storage and multiple land lease agreements. Seller offers no Warranties, Buyers to do their own due diligence. Sold AS IS Basis. (id:43934)
32 Sims Avenue
Ottawa, Ontario
Urban luxury in the heart of Hintonburg. Built in 2011, this exceptional three-storey semi-detached home delivers refined indoor & outdoor living. Thoughtfully designed with sleek modern finishes throughout, this home offers 3 bedrooms and 4 bathrooms across bright, open, and perfectly proportioned living spaces. The main level features a spacious family room that leads directly to the backyard - ideal for seamless indoor-outdoor flow. A two-piece bath is found in the mudroom, along with large closets, while the basement serves as additional storage space. Upstairs, the open-concept living space is bright and airy. With soaring 10-foot ceilings and expansive picture windows, this is the perfect place for both entertaining and everyday living. A European inspired kitchen offers modern two-toned cabinetry, granite countertops, a large island and breakfast bar counter, along with an additional two-piece bathroom. Off the kitchen, the balcony comes complete with a gas line for a BBQ, as well as new composite decking and a glass rail that overlooks the backyard. The third floor features a beautiful primary retreat, complete with a wall-to-wall closet and a hotel-inspired ensuite bath. The two additional bedrooms are a generous size, while the main bathroom, and convenient laundry room, offer comfort and functionality. Step outside to your own private urban oasis. The fully interlocked backyard is designed for both relaxation and entertaining, all while enjoying low maintenance living. Featuring an in-ground pool with retractable cover, waterfall feature, and a hot tub, this is an extraordinarily rare offering in this coveted location. With a single car garage, and a newly redone driveway with interlock to accommodate two parking spots, this is truly urban living at its finest. Situated in one of Ottawa's most vibrant and walkable neighbourhoods, along with easy access to the 417. You're steps to shops, cafés, restaurants, and all amenities Hintonburg is known for! (id:43934)
202 - 12 Stirling Avenue
Ottawa, Ontario
Welcome home to this exceptional luxury residence in the heart of Hintonburg. Set within Yard & Station, a meticulously restored 1933 heritage schoolhouse, this boutique building was designed by renowned Ottawa architect Barry Hobin and masterfully constructed by Morley Hoppner in 2016. Spanning approximately 1,800 square feet, this refined residence is accessed by a private elevator that delivers you directly into the suite. Soaring ceilings, expansive windows, and an open-concept living, dining, and kitchen area create a bright and sophisticated atmosphere, enhanced by custom Hunter Douglas blinds throughout, including electric blackout blinds in both bedrooms. The chef's kitchen is beautifully appointed with high-end appliances, including a Bertazzoni 6-burner gas range and an integrated Thermador refrigerator, along with a marble slab backsplash and an oversized waterfall island with seating-ideal for both entertaining and everyday living. Adjacent to the dining area, a generous den offers flexible use as a home office, library, or additional lounge space. The serene primary suite features a walk-in closet and a spa-inspired ensuite with marble floors, a double vanity, and a glass-enclosed shower. A spacious second bedroom includes a large closet and convenient cheater access to the second full bathroom. Additional highlights include an in-suite laundry room with storage, an east-facing balcony with natural gas BBQ hookup, two underground parking spaces equipped with EV charging, a storage locker, and access to a shared outdoor rooftop terrace-perfect for relaxing or entertaining. Perfectly positioned in one of Ottawa's most walkable and trendy neighbourhoods, this home is steps to both Tunney's Pasture and Bayview LRT stations, close to Wellington West and Parkdale Market, and minutes to downtown Ottawa-offering refined urban living with exceptional convenience. (id:43934)
449 Edison Avenue
Ottawa, Ontario
Welcome to Ravenhill Common-an exclusive enclave of contemporary, brownstone-inspired townhomes designed by architect Barry Hobin, ideally located in the heart of sought-after Westboro.The current owners of 449 Edison Avenue have transformed this already sophisticated residence into a truly exceptional luxury home, completing a comprehensive, top-to-bottom renovation in December 2024. Every detail was meticulously curated, with only premium materials and expert craftsmanship selected throughout.The main entry level opens to a spacious foyer offering abundant mudroom-style storage, a convenient two-piece powder room, and a versatile flex space ideal for a home office or fitness area. Direct interior access leads to a secure heated parking space, complete with additional storage and a water line for vehicle washing.The sun-filled main living level features 9-foot high ceilings and transom windows, creating a bright and airy atmosphere ideal for both everyday living and entertaining. This level includes a welcoming living room with access to a deck overlooking the quiet neighbourhood, an open dining area perfect for family gatherings, and a stunning custom kitchen. The kitchen is equipped with Fisher & Paykel appliances, a breakfast island ideal for morning coffee, and access to the rear terrace-perfect for alfresco dining.The second level offers a generous second bedroom, a full laundry room, and a family room that can be used as a third bedroom if desired. The third level with 9-foot high ceilings is devoted entirely to the primary retreat, featuring a custom walk-in closet, access to a private terrace, and a beautifully appointed five-piece ensuite-a true spa-like sanctuary.With no grass to cut and no snow to shovel, as maintenance is covered under common area fees, this home offers the ultimate lock-and-leave, maintenance-free lifestyle. For full details, see attached feature sheet. 24-hour irrevocable on all offers as per form 244. (id:43934)
1406 - 3580 Rivergate Way
Ottawa, Ontario
Truly one of the best condominium residences in Ottawa! Seldom available "06" layout at Riverside Gate, CORNER UNIT! Perched on the 14th floor, this unique and refined condo showcases breathtaking, open northwest vistas overlooking the Rideau River, Downtown Ottawa, and the Gatineau Hills. The original owner has modified and added upscale finishing. Ideal for art collectors. Must be seen. The Versailles offers 2169 sqft , 2 Bedroom + Den and 3 Bathrooms, 2 storage lockers, with 2 spacious parking spaces and a large, recessed, glass enclosed terrace. Secure gated community, concierge on duty, TENNIS COURTS, exercise room, indoor pool with sun terrace, sauna, party room, BBQ terrace, billiards room, library, hobby room, bicycle storage room, guest suite, underground parking with car wash bay, storage facilities on each floor. Flexible possession. 24 h irrevocable on offers. (id:43934)
1219 County Road 2 Road
Augusta, Ontario
A home ready for the holidays-welcome to 1219 County Road 2, a refined St. Lawrence River residence just west of the pretty village of Maitland and moments from the Brockville hub. This exceptional waterfront setting offers a rare balance of global reach and peaceful, unhurried living. Sunrises glow across the water, moonlight shimmers on the currents, and international ships pass by like moving artwork-beauty always in motion. The property has been thoughtfully refreshed with new perennial gardens, interlocking stone, a newly paved 8-car drive, and a brand-new septic, ensuring confidence and ease of country living. A full veranda spans the front of the home, providing an elegant outdoor space to enjoy the river's four spectacular seasons and the sweeping panorama toward upper New York State. Inside, approx. 1,200 sq ft on each level offers light-filled, open living. The main floor features 2 serene bedrooms and 2 stylish baths, complemented by warm in-floor heating and a charming wood fireplace that enriches the home's ambiance. The lower walkout level adds 2 additional bedrooms and 1 bath, a bright rec room, and a flexible office area-ideal for guests, hobbies, or multi-generational living. With 150 + ft of owned waterfront and a rare dry boathouse, this property delivers exceptional appeal for riverfront enthusiasts. Step down to the gentle shoreline and experience the calm and grandeur of one of the world's great waterways. Tastefully presented, meticulously maintained, and available for immediate occupancy, this home offers tranquility, beauty, and a timeless riverfront lifestyle. (id:43934)
113 Maplestone Drive N
North Grenville, Ontario
Maplestone Lakes welcomes GOHBA Award-winning builder Sunter Homes to complete this highly sought-after community. Offering Craftsman style home with low-pitched roofs, natural materials & exposed beam features for your pride of ownership every time you pull into your driveway. Our Windsong model (designed by Bell &Associate Architects) offers 1500 sf of main-level living space featuring three spacious bedrooms with large windows and closest, spa-like ensuite, large chef-style kitchen, dining room, and central great room. Guests enter a large foyer with lines of sight to the kitchen, a great room, and large windows to the backyard. Convenient daily entrance into the mudroom with plenty of space for coats, boots, and those large lacrosse or hockey bags. Customization is available with selections of kitchen, flooring, and interior design supported by award-winning designer, Tanya Collins Interior Designs. Ask Team Big Guys to secure your lot and build with Sunter Homes., Flooring: Ceramic, Flooring: Laminate (id:43934)
7474 Mitch Owens Road
Ottawa, Ontario
LUXURIOUS FAMILY HOME SET ON 2 ACRES WITH HEATED 6-VEHICLE DETACHED GARAGE/SHOP PLUS ATTACHED DOUBLE GARAGE, A RARE OPPORTUNITY. Now offered at exceptional value, this beautifully renovated 4+1 bedroom, 3.5 bathroom home offers outstanding living space, privacy and versatility rarely found so close to the city. Set on a professionally landscaped 2-acre lot with mature trees, wraparound porch, interlock and a heated inground pool, this property is ideal for families, hobbyists, contractors or home-based businesses. A standout feature is the detached heated garage/shop easily parks up to 6 vehicles, generous 14' ceiling height is ideal for hoists or lifts, running water and dedicated internet wiring, perfect for contractors, car collectors or entrepreneurs. An attached double-car garage with direct access to the large mudroom provides everyday convenience while keeping work and storage spaces separate. Additional highlights include a 20,000 sq.ft. gravel yard, 30 x 40 storage shelter and Generac generator offering excellent flexibility for equipment, toys or work vehicles. INSIDE- HIGH END FINISHES SHINE THROUGHOUT! Chef-inspired eat-in kitchen w/ quartz counters, waterfall island w/ breakfast bar, custom cabinetry, SS appl's & walkout to PVC deck, ideal for entertaining. Kitchen opens to spacious family rm w/ dbl-sided gas FP & entertainment-sized dining rm w/ cozy nook & serving station. Den or 4th bed, powder rm & large laundry/mudrm complete main level. Upper level offers an impressive primary suite w/ bow window seating area, WIC & spa-like ensuite w/ soaker tub, sep shower, quartz & dbl sinks. 2 add'l beds & reno'd full bath complete this level. The fully finished bsmt adds a 5th bed, 3pc bath, family rm/gym & ample storage. Ideal suite for teens etc,. Seperately enclosed backyard retreat w/heated pool, patio & gazebo. Enjoy peaceful rural living just 3 km west of Bank St, 10 min to Manotick & Rideau River, 15 min to airport & 20 min to downtown Ottawa. (id:43934)
2 Gore Street E
Perth, Ontario
CIRCA 1880 STONE RETAIL BUILDING IN THE HEART OF ALL THE ACTIVITIES IN HISTORIC CENTRAL DOWNTOWN PERTH,HIGH VISIBILITY & HIGH TRAFFIC LOCATION IN A HIGH TRAFFIC HERITAGE TOURIST TOWN,2 BLOCKS TO THE TAY CANAL WHICH FLOWS INTO THE WORLD HERITAGE SITE RIDEAU CANAL,3 BLOCKS TO STEWART PARK THE WEDDING CAPITAL PARK OF ONTARIO WITH A MULTITUDE OF YEARLY FESTIVALS,TREMENDOUS UPSIDE POTENTIAL IN THE RENTAL INCOME WITH THE 2nd & 3rd FLRS BEING VACANT,CLOSE TO THE OLDEST GOLF COURSE IN CANADA-THE LINKS O TAY GOLF COURSE,1 BLOCK TO THE BEST WESTERN HOTEL,VERY HIGH WALKSCORE BEING CLOSE TO ALL THE AMENITIES LIKE OTHER RETAIL STORES & RESTAURANTS & BANKS,PERTH ALSO HAS ONE OF THE BEST HOSPITALS IN ONTARIO LOCATED A FEW BLOCKS FROM THE DOWNTOWN,PERTH HAS BEEN VOTED THE PRETTIEST TOWN IN ONTARIO,40% OF PERTH RESIDENTS ARE RETIRED & THESE RETIREES MAKE EXCELLENT TENANTS IN THE EVENT THE 2nd & 3rd FLRS WERE TURNED INTO APTS,OR TURN THE 2nd & 3rd FLRS INTO CONDOS TO CREATE REVENUE PRODUCING REAL ESTATE (id:43934)
4802 County Road 29 Road
Mississippi Mills, Ontario
Welcome to your Riverfront Retreat - An 8.3-Acre Private Oasis allows you to Escape to an extraordinary retreat where elegance meets nature on the banks of the Mississippi River. This stunning 4-bedroom, 3-bathroom estate offers a luxurious yet serene lifestyle just minutes from charming Artisan Almonte (7 minutes), Pakenham (9 minutes), and Carleton Place (13 minutes) all while being a short drive to downtown Ottawa. Inside, sophistication and comfort blend seamlessly. Hardwood floors grace the main level, while heated tiles warm two of the three full baths. Sun-drenched, generously sized rooms are framed by an abundance of windows, offering sweeping views of the surrounding landscape. The outdoors is nothing short of spectacular. Trails wind through wooded areas, leading to a breathtaking ~550 feet of private waterfront perfect for swimming, kayaking, or simply unwinding to the tranquil sounds of the river. A fully fenced-in area provides a safe space for kids and pets to explore, play, and relax. Adding to its charm, this property boasts a cedar outbuilding and a separate guest cabin at the rear of the property, offering limitless potential for visitors, creative studios, or even a possible income-generating rental. Fruit lovers will be delighted in the abundance of trees, including apple, pear, cherry, apricot, Japanese plum, and quince, while perennial gardens and flourishing herb beds create a natural paradise. With its prime location, breathtaking surroundings, and unparalleled privacy, this estate presents a rare opportunity not just for a dream retreat but also as a potential investment property. Whether envisioned as a personal escape, a high-end vacation rental, or perhaps a wellness retreat, the possibilities may be endless. Your perfect escape awaits -book your private tour today! (id:43934)

