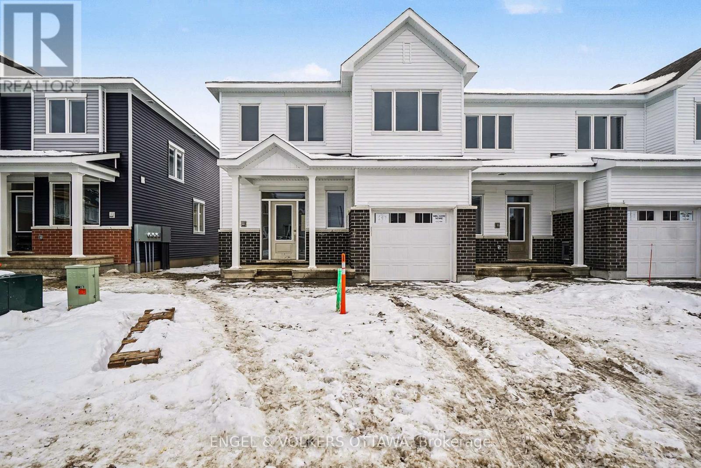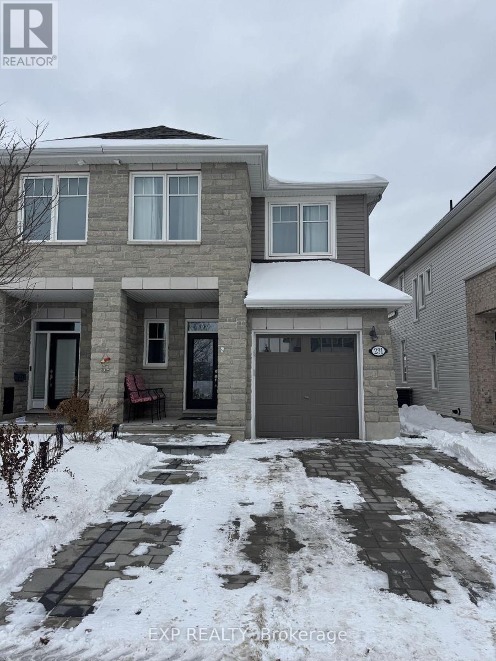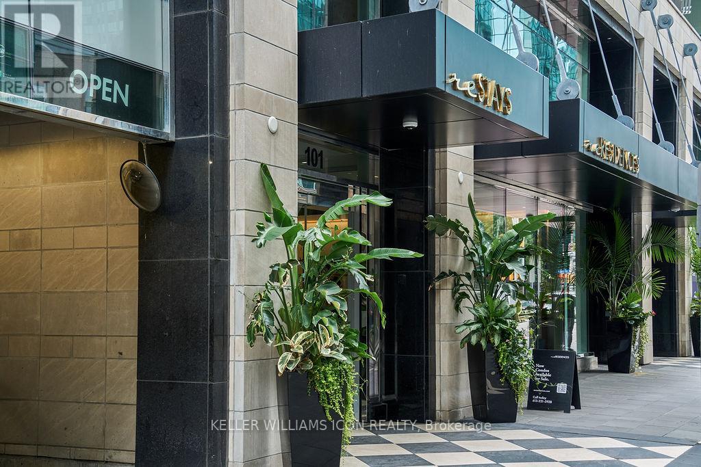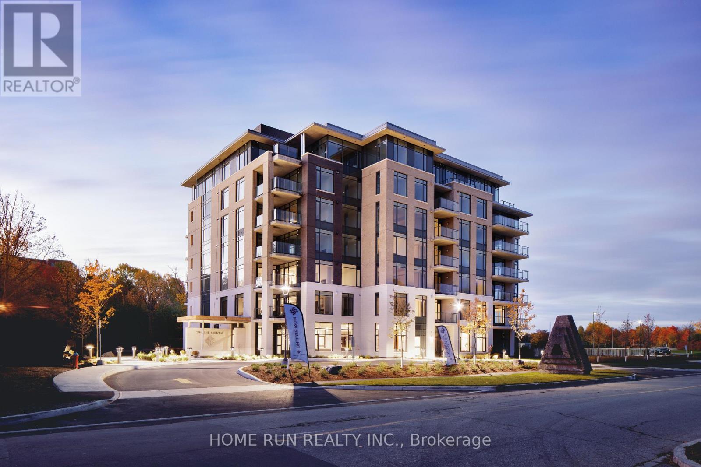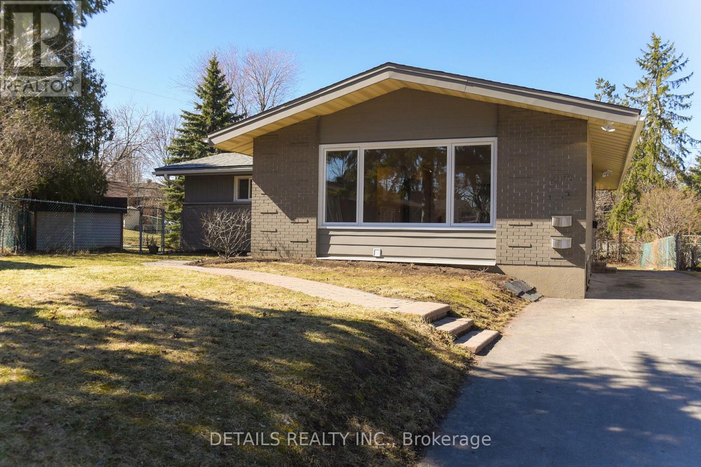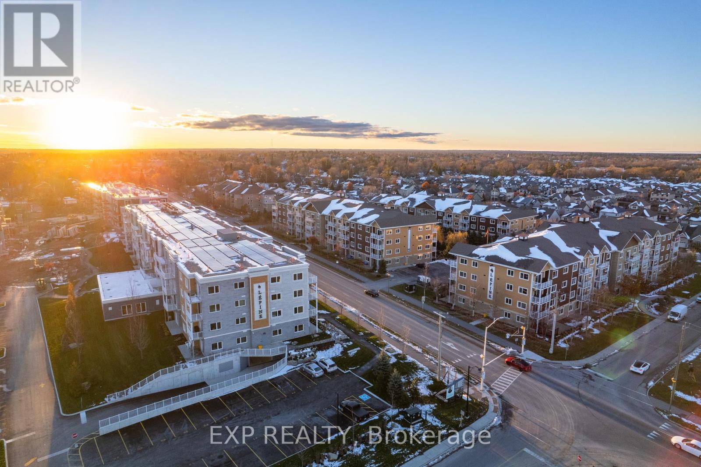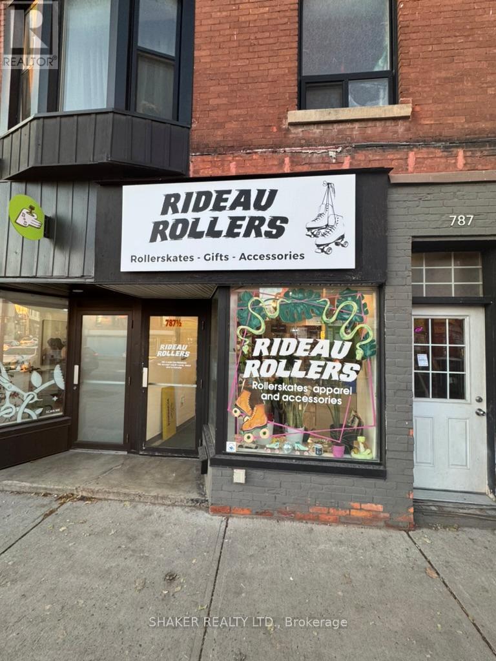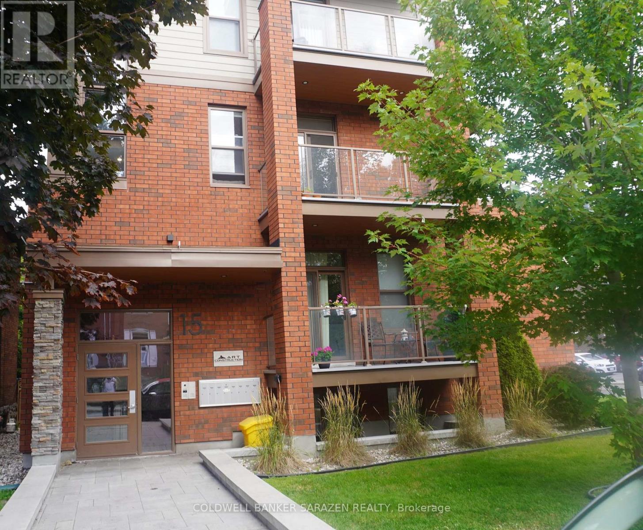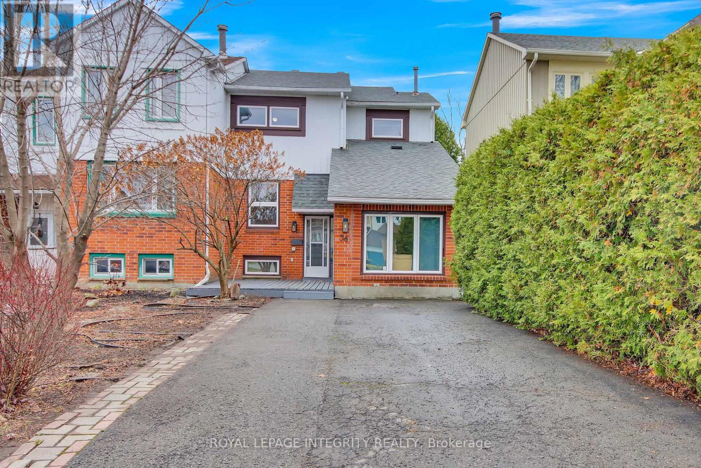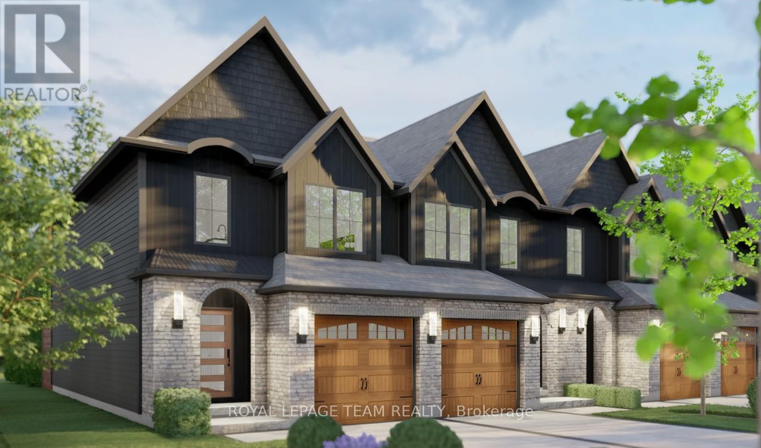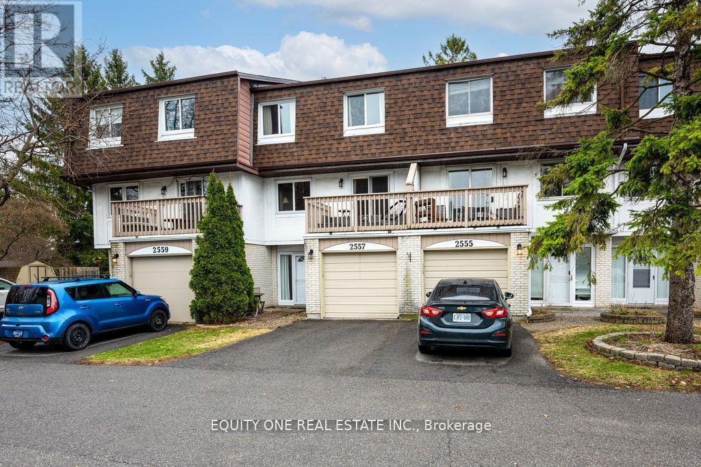We are here to answer any question about a listing and to facilitate viewing a property.
149 Ryan Reynolds Way
Ottawa, Ontario
This brand-new, modern, and thoughtfully crafted end-unit townhome is located in one of Orléans' fastest-growing and most desirable communities, celebrated for its vibrant, family-friendly atmosphere, plentiful green spaces, and convenient access to everyday amenities. The main level offers a bright, open-concept layout, anchored by spacious living and dining areas where wide-plank flooring, recessed lighting, and expansive windows create a warm, welcoming ambiance with clear sightlines to the backyard. The kitchen is both stylish and functional, featuring warm wood cabinetry, stainless steel appliances, stone countertops, a generous peninsula with seating, and a tall window that floods the space with natural light. Upstairs, the primary bedroom provides a comfortable retreat with soft carpeting, neutral finishes, and a well-appointed ensuite complete with a tub/shower combination, stone vanity, and large window. Two additional bedrooms, each with ample windows, plush carpeting, and flexible layouts, are ideal for children, guests, or a home office, and share a modern three-piece bathroom with a glass-enclosed shower and tile flooring. The finished lower level adds valuable living space, offering a bright and versatile bedroom or recreation area with wide-plank flooring, multiple above-grade windows, and a full four-piece bathroom with tub/shower. Situated close to everyday conveniences along Tenth Line and Innes Road-including grocery stores, cafés, restaurants, retail, fitness centres, and public transit-this never-lived-in home is ready to welcome its first occupants. (id:43934)
231 Brambling Way
Ottawa, Ontario
Beautiful Tamarack-built 3-bedroom, 2.5-bathroom semi-detached home located in the heart of Half Moon Bay. Recently upgraded and well maintained, this property offers a functional layout ideal for families or professionals.The main floor features a bright open-concept living and dining area, highlighted by a cozy fireplace in the living room, and a modern kitchen with ample cabinetry and counter space. Upstairs offers three spacious bedrooms, including a generous primary bedroom, along with two full bathrooms. A convenient powder room is located on the main level.The finished basement provides additional living space and extensive storage, suitable for a recreation room, home office, or storage needs.Enjoy a large backyard with a wooden deck, perfect for outdoor entertaining. Situated in a mature community with great neighbors.Parking includes a recently upgraded two-car driveway and a one-car garage, offering three total parking spaces.Ideally located minutes from Half Moon Bay Park, schools, shopping, transit, and other amenities. (id:43934)
1409 - 101 Queen Street
Ottawa, Ontario
Fully Furnished! Discover the epitome of urban luxury at Canada's most iconic address: 101 Queen St RESIDENCES. Indulge in a lifestyle of unparalleled privilege and panache amidst inspired design & unrivalled amenities. Nestled steps away from Parliament Hill, Byward Market, and NAC, this location offers unmatched access to Ottawa's cultural & political heart. Experience the pinnacle of exclusivity with amenities such as the Sky Lounge, offering a front-row view of Parliament, a gym, & a superb party room complete with a catering kitchen, a game room, a movie theatre, a pet spa & concierge service. Suite 1409 presents a cleverly laid-out large one-bedroom model, boasting a flawless open-concept kitchen with/ a generous island & high-end built-in appliances. A computer niche is perfect for work from home. With 9-foot ceilings, floor-to-ceiling windows, and stunning finishes throughout, every detail is meticulously crafted to perfection. East-facing balcony! Please note that the office area has been virtually staged. The desk and chair shown are not included. (id:43934)
401 - 2 The Parkway Park
Ottawa, Ontario
Located in the Beaverbrook community in Kanata, right beside Earl of March Secondary School, the top secondary school in Ottawa, this 2-bedroom, 2-bathroom condo offers over 900 square feet of living space. The unit features 9-foot ceilings, maple hardwood floors throughout, and ceramic tile in the foyer and bathrooms. The open-concept kitchen is equipped with quartz countertops, a waterfall island, and stainless steel appliances, including a gas stove. The primary bedroom includes a walk-in closet and a 3-piece ensuite bathroom, while the 160-square-foot private balcony provides a gas BBQ hook-up and beautiful views. Additional features include in-suite laundry, central air conditioning, one underground parking spot, and a storage locker. Residents have access to building amenities such as a party room, exercise room, and guest suite, with the location providing easy access to Highway 417, Kanata Centrum, the Trans Canada Trail, and top schools. (id:43934)
B - 2176 Lambeth Walk
Ottawa, Ontario
ALL-INCLUSIVE and fully furnished, just renovated 4 bedrooms, 2.5 bathrooms in a modern lower level unit with open concept kitchen, Quartz counter-top, SS appliances, extra large living area. Large kitchen with generous island, lots of storage, in unit laundry, modern new furniture, lots of seating area. Parking on premisses for 2 vehicles, extra large shared backyard. Walking distance to Algonquin College, IKEA, Groceries and dining, short distance to major transit hub and 417 offering very easy commute to downtown Ottawa, UOttawa, Carleton University, Kanata and Barrhaven. Extra large shared backyard. (id:43934)
117d - 258 Coleman Street
Carleton Place, Ontario
Bright and modern, this 1-bedroom, 1-bath unit at 117D-258 Coleman Street in the sought-after Johanne's Court community of Carleton Place offers comfortable and stylish living. The open-concept living and dining area is filled with natural light from large windows, while the kitchen features elegant granite countertops. The spacious primary bedroom provides convenient Jack-and-Jill access to the full bathroom. Additional highlights include a private balcony, in-unit laundry, and access to high-end amenities such as a games lounge, yoga studio, indoor pool, fitness centre, and a tranquil communal garden and courtyard. Ideally located close to shopping, dining and stunning outdoor spaces, this unit combines convenience with a vibrant community lifestyle. (id:43934)
787 1/2 Somerset Street W
Ottawa, Ontario
Retail space available for Sub-Lease in a central Ottawa neighbourhood. Located on the north side of Somerset Street West close to Booth Street intersection. The space is in great condition, features exposed brick wall, a backroom for storage and a basement that includes a finished washroom and storage space. Available January 1, 2026. Current lease ends April 30th, 2028. New tenant to assume existing lease. Rent is as follows: $2,750 plus HST until April 30th, 2026 and $2,850 plus HST until April 30th, 2028. Tenant pays utilities. Tenant pays increases in property taxes, heating, water, and building insurance on an annual basis using a Base Year 2023. Opportunity to extend lease for full 5 year term. (id:43934)
8 - 15 Monk Street
Ottawa, Ontario
Prime Location! Nestled in the heart of the Glebe, this property offers unparalleled convenience just stepsaway from the vibrant Lansdowne Park. Enjoy easy access to TD Place, grocery stores, coffee shops, bars, restaurants, a movie theatre, event exhibitions, and a variety of activities.This modern unit boasts quartz countertops, stainless steel appliances (fridge, stove, dishwasher, microwave/hood fan, washer, and dryer), a stylish bathroom, vinyl and tile flooring, LED lighting, large windows, sleek modern doors and baseboards, video intercom, air conditioning, and more!Tenant pays only for hydro within the unit. Street parking is available through the city, and excellent transit connections are just around the corner on BankStreet.Experience upscale urban living in this stunning, brand-new building! (id:43934)
36 Greenboro Crescent
Ottawa, Ontario
Discover this well-maintained and tastefully updated semi-detached residence at 36 Greenboro Crescent, nestled in a quiet, family-oriented community surrounded by nature. The home offers three comfortable bedrooms, one and a half bathrooms, and an additional room that can be used as a home office or flex space. A fully finished basement provides extra living or storage space, complemented by generous storage throughout the property. The kitchen comes complete with a refrigerator, stove, microwave, dishwasher, and an iSpring six-stage water filtration system. A fireplace enhances the living area, creating a cozy and welcoming atmosphere. Notable improvements include a new roof completed in 2021, updated bathrooms renovated in 2022, and the convenience of a Nest smart thermostat. Step outside to enjoy a private backyard framed by mature trees, offering a peaceful retreat with the sound of birds in the morning. Parking is available with two dedicated spaces, along with ample street parking for guests. The location is highly desirable, just minutes from Tapiola Plaza and within walking distance to South Keys Plaza, featuring major retailers such as Walmart, Loblaws, Cineplex, and Winners. The home is also close to schools, Greenboro Library, parks, walking trails, and public transit, and will be available for rent starting February 1, 2026. (id:43934)
708 Tailslide Avenue
Ottawa, Ontario
Brand new Executive End-Unit Townhome for Rent - offering striking curb appeal and thoughtful design, set on an extra-deep lot with NO REAR NEIGHBOURS in the highly sought-after Diamondview Estates community. This modern home features premium finishes throughout, designed for both style and durability. The exterior showcases genuine wood accents, a metal roof detail, wood-inspired garage door, and a charming arched entryway, plus a spacious 10' x 8' rear deck-perfect for relaxing or entertaining. Inside, enjoy 9' ceilings, high-end textured vinyl flooring on the main level, and a fully finished lower level recroom offering flexible living or work-from-home space. The designer kitchen is a standout, complete with oversized centre island, extended-height cabinetry, quartz countertops, stylish backsplash, pot lighting, and soft-close cabinetry throughout. Second-floor laundry area adds everyday convenience, while the generous primary bedroom features a large walk-in closet. Residents benefit from exceptional community amenities, including scenic walking trails, a first-class community centre with pickleball and basketball courts, playground, covered picnic area, and washrooms. Located just minutes from the village of Carp and quick access to Highway 417, this home offers the perfect balance of rural charm and easy commuting to Ottawa. Ideal for professionals, families, or tenants seeking a high-quality rental in a well-planned community. Available now - experience comfort, community, and modern living at Sheldon Creek in Diamondview Estates. (id:43934)
2557 Flannery Drive
Ottawa, Ontario
Condo corporation does not allow student rentals. This stylish 3-storey home offers the perfect blend of space, comfort, and convenience in one of Ottawa's most sought-after locations! The main level features a welcoming foyer, spacious bedroom with patio door access to the private backyard-ideal for guests, a home office, or gym-plus a convenient powder room and laundry/storage area.The second level impresses with a sun-filled family room boasting generous proportions, perfect for relaxing or entertaining. The large eat-in kitchen offers ample cabinetry and counter space, making family meals and hosting a breeze. Up the elegant curved staircase, you'll find three bright and roomy bedrooms along with a beautifully updated full bathroom featuring luxurious heated floors. Enjoy the ultimate lifestyle just moments from Mooney's Bay Beach, scenic walking and biking trails, shopping, schools, and transit. With its spacious layout, modern updates, and unbeatable location, this townhome truly has it all-comfort, style, and convenience! (id:43934)
A - 958 Fisher Avenue
Ottawa, Ontario
Welcome to 958 #A Fisher Ave, overlooking the Experimental Farm! Located only a few blocks from Carling ave, this brand new, never occupied top floor apartment is perfectly situated near the Civic campus, Royal Ottawa, Preston st/Dows Lake and Carleton U. With a fantastic open concept living/dining and kitchen area and three bedrooms, this apartment is versatile! With quartz countertops and gleaming stainless steel appliances, the kitchen is light and bright. Just down the hallway is the stacked laundry and a handy storage/mechanical room. With perfect afternoon light, the primary bedroom - at the back of the unit - is roomy and features a great ensuite bathroom with walk in shower. Ask about parking options. We are prepared to do a rent rebate of one month. (id:43934)

