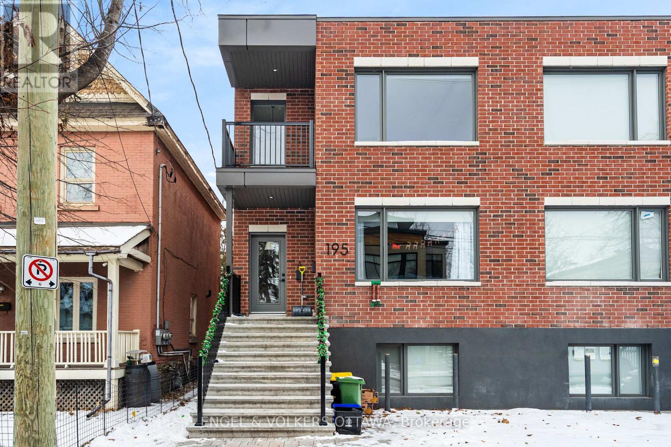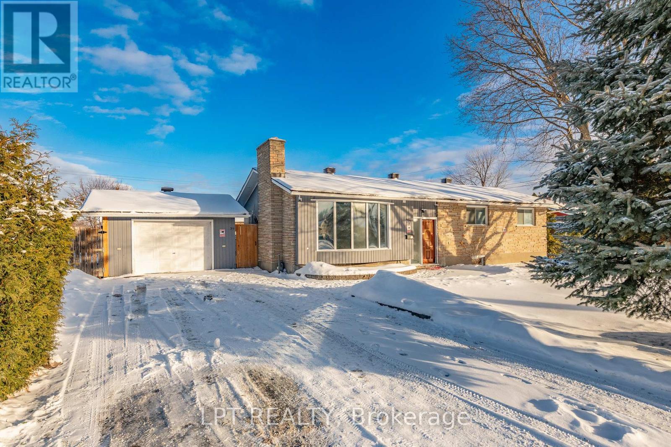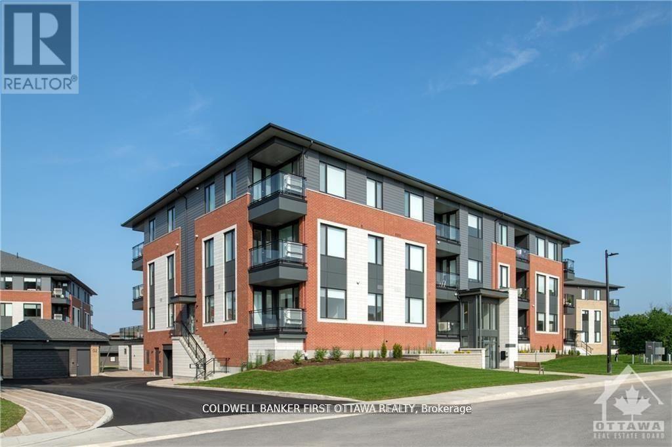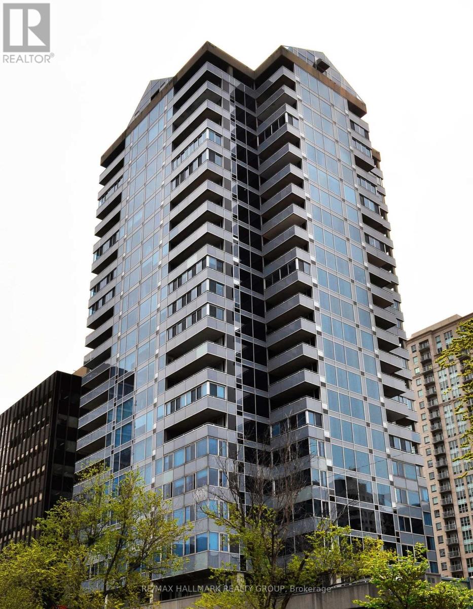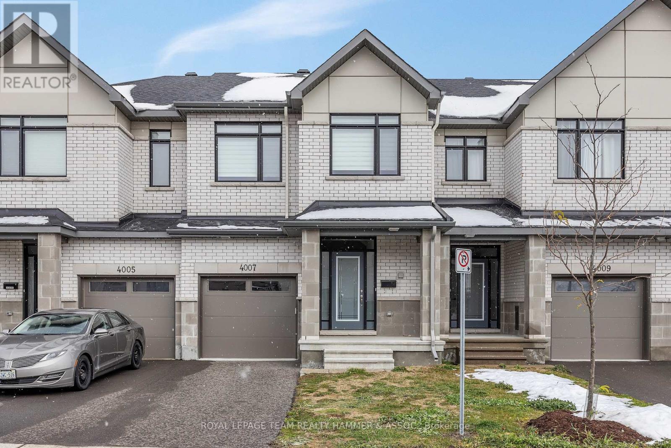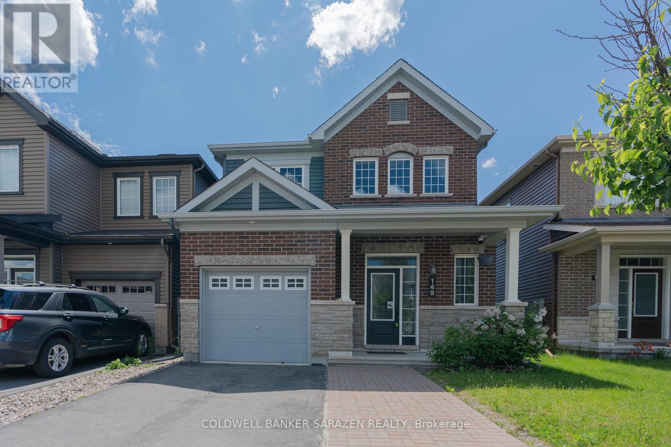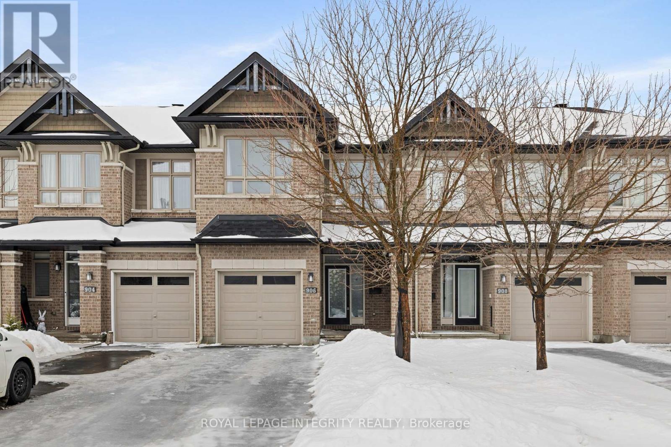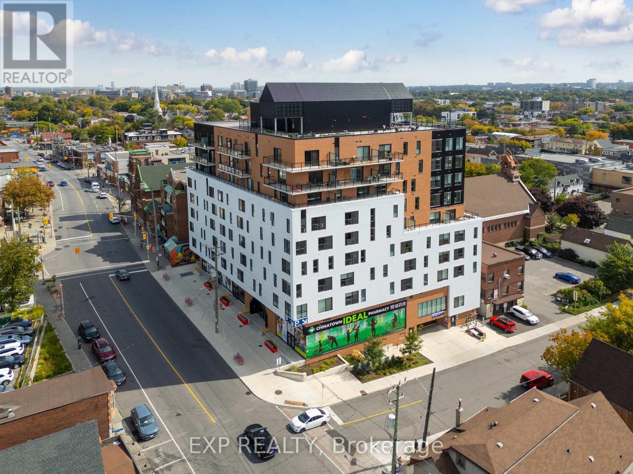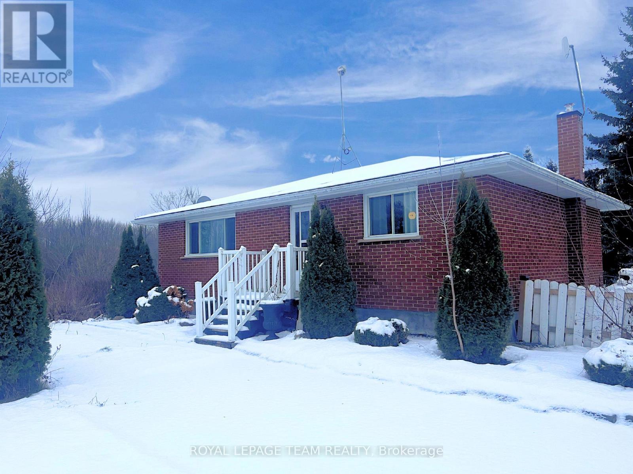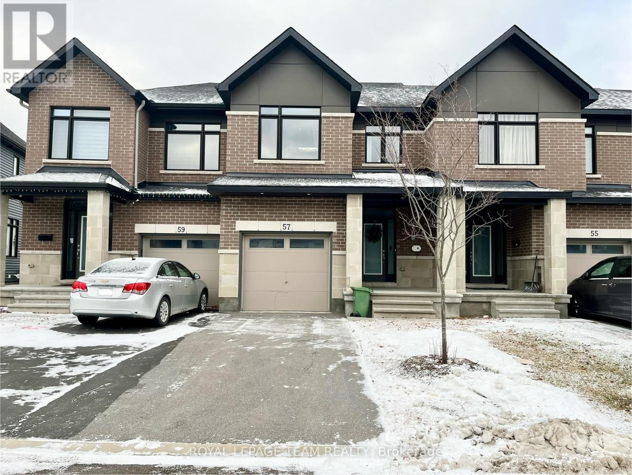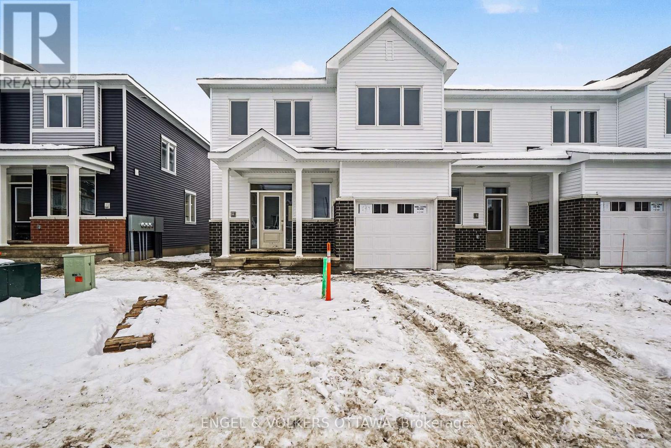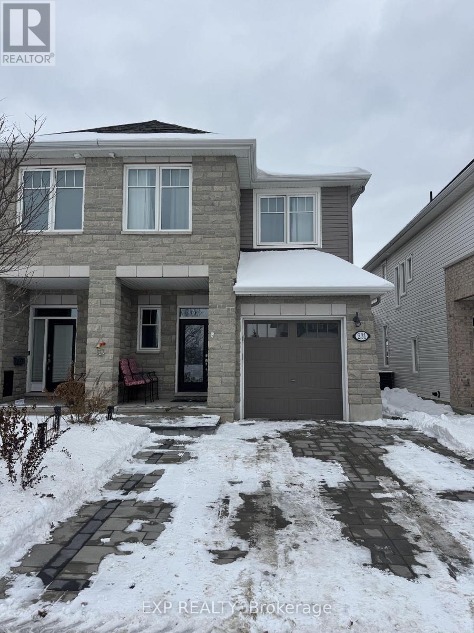We are here to answer any question about a listing and to facilitate viewing a property.
C - 195 Hopewell Avenue
Ottawa, Ontario
Be the first to live in this brand-new unit at 195 Hopewell Avenue in the heart of Old Ottawa South. The bright, open-concept kitchen and living area offers modern design and an abundance of natural light, creating the perfect space for everyday living and entertaining. The primary bedroom features a private ensuite, complemented by two additional bedrooms ideal for guests, family, or a home office, plus a second full bathroom. Located steps from Bank Streets shops and cafés, Lansdowne Park, the Rideau Canal, excellent schools, Carleton University, and transit, this home provides the perfect blend of lifestyle and location. Available immediately with a minimum one-year lease; credit check and references required. (id:43934)
37 Largo Crescent E
Ottawa, Ontario
Welcome to 37 Largo Crescent, offering a comfortable and convenient main-level living opportunity in a quiet, family-friendly Nepean neighbourhood. This well-maintained home is ideal for tenants seeking space, privacy, and exceptional value.The lease includes the entire main level, with access to a private backyard and two storage sheds, perfect for outdoor equipment, tools, or seasonal items. Tenants will enjoy both a common entrance and a separate private side entrance, providing added flexibility. All utilities are included- heat, hydro, water, and high-speed WiFi, making this a truly turnkey rental with no hidden costs. Situated close to shopping, schools, parks, transit, and major routes, this property delivers both comfort and convenience in one complete package. A rare opportunity for worry-free living in one of Nepean's most desirable communities. (id:43934)
108 - 655 Wanaki Road
Ottawa, Ontario
TREMENDOUS VALUE FOR A 2 BEDROOM/2 BATHROOM SUITE in sought after Wateridge Village. What could be better than living in this vibrant new community adjacent the Ottawa River? Ideally situated close to the RCMP, Montfort Hospital, CSIS, NRC, Rockcliffe Park and just 15 minutes to downtown. Built to the highest level of standards by Uniform, each suite features quartz countertops, appliances, window coverings, laundry rooms, bright open living spaces and private balconies. Residents can enjoy the common community hub with gym, party room and indoor and outdoor kitchens. A pet friendly, smoke free environment with free WIFI. Underground parking and storage is available at an additional cost. Book a tour today and come experience the lifestyle in person! Photos are of a similar unit. Available MARCH 2026. (id:43934)
706 - 160 George Street
Ottawa, Ontario
Experience the best of downtown Ottawa at The St. George, an established luxury condominium in the heart of ByWard Market. This spacious unit, totalling over 1,400 sq ft, has been freshly painted throughout and upgraded with new flooring, creating a clean, modern, and move-in-ready living environment. It includes two bedrooms and two full bathrooms, one with a large walk-in shower, the other with a combined bath and shower in the tub, offering elegant, open-concept living in a prime location. Inside, you'll find a generous living & dining area ideal for entertaining. The kitchen is well designed for both functionality and style. A standout feature is the enclosed balcony/solarium, which adds usable living space year-round and affords lovely views of the city skyline. The primary bedroom includes an ensuite bath and ample closet space. The second bedroom works perfectly for guests, a home office, or whatever suits your needs. Included with this condo are in-unit laundry, a private storage locker, and one assigned underground parking space. Additional parking is available for $150/month. Optionally, the unit can be furnished for an extra fee if desired. The 160 St. George offers extensive amenities: a heated indoor pool, fitness center, saunas and showers, a third-floor outdoor patio with BBQs and covered gathering areas, a guest suite, heated indoor parking, an indoor car wash, bicycle storage, and large individual storage lockers. Location is truly unbeatable. You'll be steps from restaurants, boutiques, markets, culture and transit. ByWard Market, Rideau Centre, Parliament Hill, Ottawa University, metro station, and more are all easily reachable right outside your door. This isn't just a unit, it's a lifestyle. (id:43934)
4007 Jockvale Road
Ottawa, Ontario
Welcome to 4007 Jockvale Street a beautifully upgraded 3 bedroom, 4-bath home in the heart of Barrhaven.Thoughtfully designed and updated throughout, this home offers modern finishes, functional spaces, and exceptional value for families, professionals, or investors. A bright, tiled foyer welcomes you inside and leads you up to the open-concept main level, where hardwood floors flow throughout. The kitchen has been extensively upgraded with soft-close cabinetry, 40" upper cabinets, deep drawers, quartz countertops, added pot lights, and a capped island light, creating a stylish and highly functional cooking and gathering space. The living and dining areas are filled with natural light and centered around a cozy electric fireplace, making this the perfect place to relax or entertain. Upstairs, the spacious primary bedroom features a walk-in closet and a full 3-piece ensuite. Two additional well-sized bedrooms and another bright 4-piece bathroom complete the upper level, offering plenty of room for family, guests, or a home office. The fully finished basement is a standout feature complete with a door for privacy, making it ideal as an office, additional bedroom, or family room. It includes a beautifully finished 4-piece bathroom with a skirted tub, an added landing with walls for separation, and updated lighting and electrical. Additional highlights include custom zebra blinds throughout and freshly cleaned carpets on the second level and basement. This home is within a five-minute drive to all daily necessities: Loblaws, Dollarama, Walmart, cafés, restaurants, and even entertainment like the local cinema. You're also less than 10 minutes to the highway, making commuting and weekend getaways easy and efficient. Located in a family-friendly Barrhaven community close to parks, schools, transit, and all amenities, this home combines comfort, functionality, and modern style.4007 Jockvale Street , move-in ready, beautifully upgraded, and designed for modern living. (id:43934)
149 Westover Crescent
Ottawa, Ontario
Located in the Acadia community of Kanata Lakes, this detached home offers three bedrooms, 2.5 bathrooms, one garage parking and two driving parking. The southwest-facing backyard brings in abundant natural sunlight. The main level features a combination of hardwood and tile flooring, creating bright, inviting living and dining spaces. The kitchen and family room are well illuminated, and there is an additional Den on the first floor that can function as a home office or an extra dining area.The second floor includes three bedrooms. The primary bedroom is equipped with a walk-in closet and a 4-piece ensuite. The two additional bedrooms are serviced by a shared 4-piece bathroom, which also includes a window for natural light. The property is within the school boundaries of Earl of March, All Saints, and Maurice-Lapointe. (id:43934)
906 Fletcher Circle
Ottawa, Ontario
Situated in the highly sought-after Kanata Lakes community, this beautifully designed home offers one of the largest models in the area, featuring 1,737 sq. ft. above grade plus a fully finished walk-out basement, providing exceptional space and functionality.The main level showcases a versatile den, ideal for a home office, study, or reading area, along with a striking open-to-above living room that fills the home with natural light. The well-appointed kitchen with breakfast area connects seamlessly to a large dining space, creating an ideal layout for both everyday living and entertaining.The upper level offers a spacious loft, adding valuable flexible living space. The primary bedroom features a private 4-piece ensuite, while two additional bedrooms share a full bathroom. Convenient second-floor laundry completes the second level.The fully finished walk-out basement further expands the living space and offers excellent versatility for a recreation room, gym, or guest area, with direct access to the outdoors.This home is within the boundaries of top-rated schools and close to parks, golf courses, public transit, and a wide range of amenities, making daily life both comfortable and well connected. A rare opportunity to enjoy space, layout, and location in one of Kanata's most desirable neighbourhoods. Some photos are virtually staged. Completed rental application, proof of income (either T4 or a Letter of Employment with three recent pay stubs), full credit report, and references are required. (id:43934)
708 - 770 Somerset Street W
Ottawa, Ontario
Experience contemporary urban living at JADE Apartments, a thoughtfully designed rental community at Somerset and LeBreton. This modern building offers stylish studio, one-bedroom, two-bedroom, and two-bedroom + den suites featuring bright, open-concept layouts, quality finishes, and abundant natural light. Residents enjoy exceptional amenities, including a fitness centre, communal workspace, rooftop patio, and a serene main-level courtyard-perfect for relaxing or connecting with neighbours. Ideally situated steps from local restaurants, cafés, shops, and public transit, JADE blends design, convenience, and community for a truly elevated rental experience. Please note: Parking is available for an additional $250/month, and storage units can be rented for $50/month. (id:43934)
3590 Devine Road
Ottawa, Ontario
Charming brick home set on a spacious half-acre lot, perfectly located just 15 minutes from Orléans and only minutes to Limoges and Vars. This inviting 2+1 bedroom, 1-bath property offers a peaceful rural feel with convenient access to nearby amenities.The main level features a comfortable living area that flows seamlessly into an updated kitchen and dining space-ideal for everyday living and entertaining. Two well-sized bedrooms and a refreshed bathroom complete the main floor. Downstairs, the basement provides a versatile recreation room and a potential third bedroom. Step outside to enjoy the side deck, perfect for quiet morning coffees or hosting friends, and take advantage of the generous lot offering plenty of space for gardening and outdoor enjoyment. A great opportunity for those seeking space, comfort, and a relaxed setting close to town. (id:43934)
57 Heirloom Street
Ottawa, Ontario
Welcome in this Stunning home nestled in Riverside South crafted by Claridge Homes. This beautiful 4 bedrooms plus den and 3.5 bathrooms, the well-designed layout ensures a perfect blend of style and functionality. Hardwood flooring on both main and second levels. Main floor features an open concept with 9ft ceiling and pot-lights, perfect for entertaining. A modern kitchen with Stainless Steel Appliance and direct to access backyard. The second level offer 4 spacious bedrooms. Master bedroom with 5pcs ensuite and walk-in closet. The full finished basement is completed with vinyl flooring, a family room with cozy fireplace, 3 pc bathroom and a den can be game room or office. Wonderful Family, Friendly Neighbourhood Close to Shopping, Parks, New LRT station, Schools and all amenities. (id:43934)
149 Ryan Reynolds Way
Ottawa, Ontario
This brand-new, modern, and thoughtfully crafted end-unit townhome is located in one of Orléans' fastest-growing and most desirable communities, celebrated for its vibrant, family-friendly atmosphere, plentiful green spaces, and convenient access to everyday amenities. The main level offers a bright, open-concept layout, anchored by spacious living and dining areas where wide-plank flooring, recessed lighting, and expansive windows create a warm, welcoming ambiance with clear sightlines to the backyard. The kitchen is both stylish and functional, featuring warm wood cabinetry, stainless steel appliances, stone countertops, a generous peninsula with seating, and a tall window that floods the space with natural light. Upstairs, the primary bedroom provides a comfortable retreat with soft carpeting, neutral finishes, and a well-appointed ensuite complete with a tub/shower combination, stone vanity, and large window. Two additional bedrooms, each with ample windows, plush carpeting, and flexible layouts, are ideal for children, guests, or a home office, and share a modern three-piece bathroom with a glass-enclosed shower and tile flooring. The finished lower level adds valuable living space, offering a bright and versatile bedroom or recreation area with wide-plank flooring, multiple above-grade windows, and a full four-piece bathroom with tub/shower. Situated close to everyday conveniences along Tenth Line and Innes Road-including grocery stores, cafés, restaurants, retail, fitness centres, and public transit-this never-lived-in home is ready to welcome its first occupants. (id:43934)
231 Brambling Way
Ottawa, Ontario
Beautiful Tamarack-built 3-bedroom, 2.5-bathroom semi-detached home located in the heart of Half Moon Bay. Recently upgraded and well maintained, this property offers a functional layout ideal for families or professionals.The main floor features a bright open-concept living and dining area, highlighted by a cozy fireplace in the living room, and a modern kitchen with ample cabinetry and counter space. Upstairs offers three spacious bedrooms, including a generous primary bedroom, along with two full bathrooms. A convenient powder room is located on the main level.The finished basement provides additional living space and extensive storage, suitable for a recreation room, home office, or storage needs.Enjoy a large backyard with a wooden deck, perfect for outdoor entertaining. Situated in a mature community with great neighbors.Parking includes a recently upgraded two-car driveway and a one-car garage, offering three total parking spaces.Ideally located minutes from Half Moon Bay Park, schools, shopping, transit, and other amenities. (id:43934)

