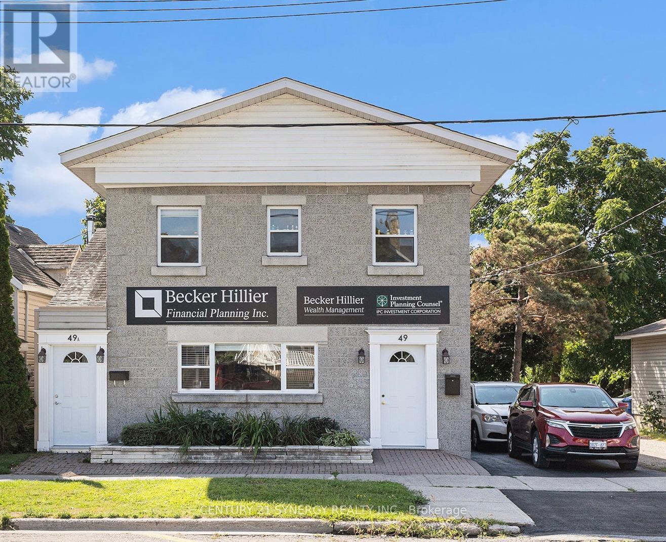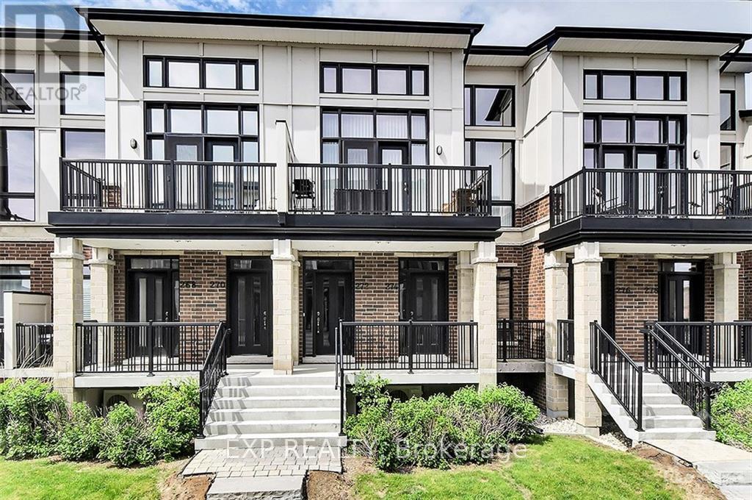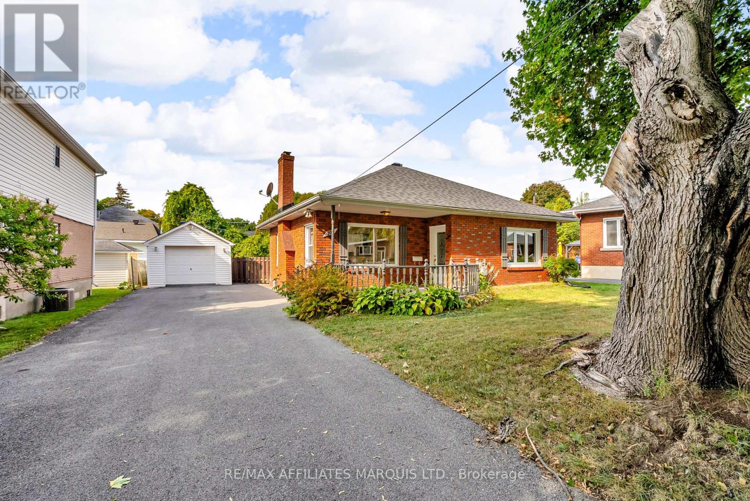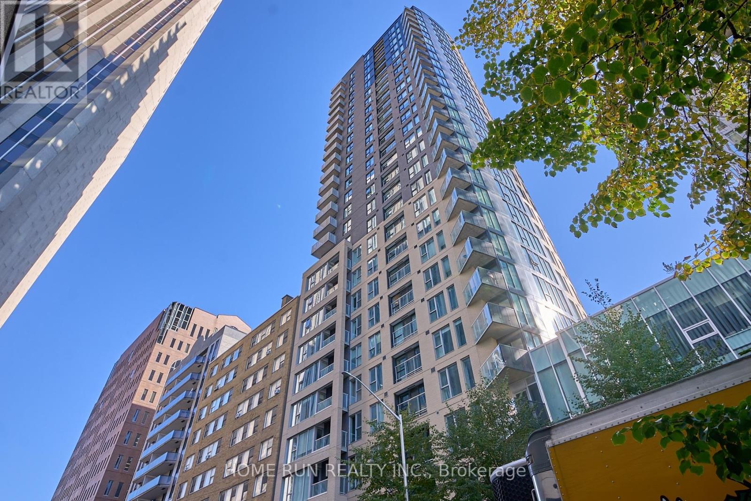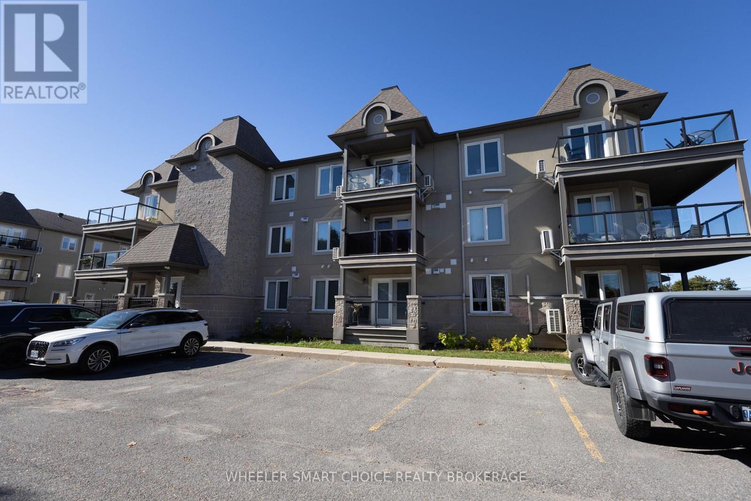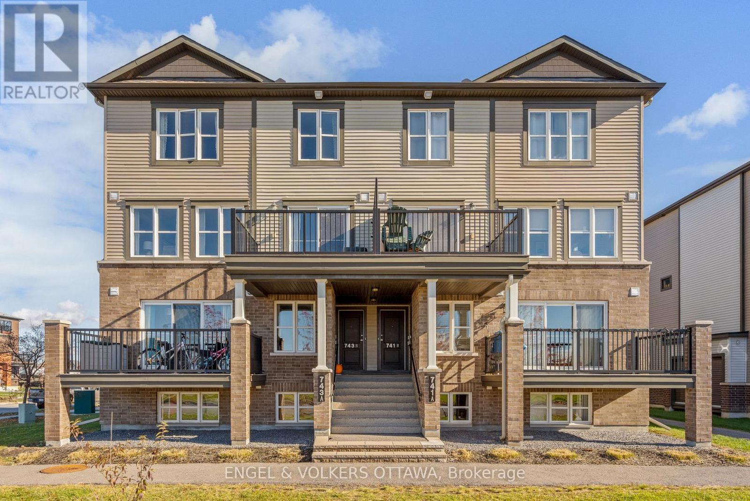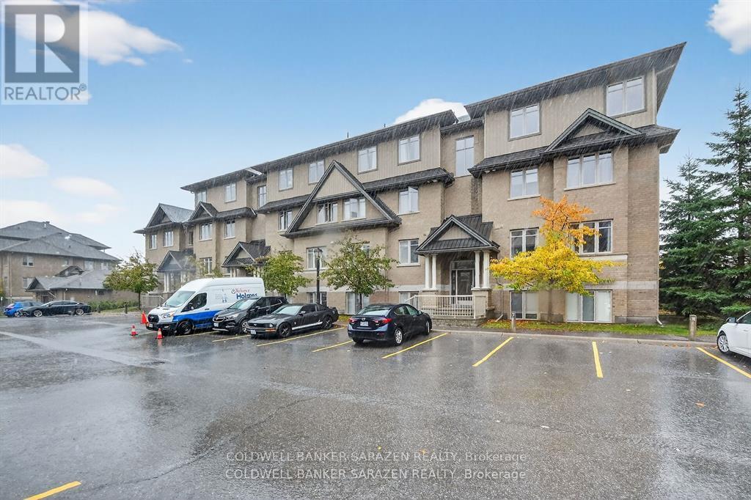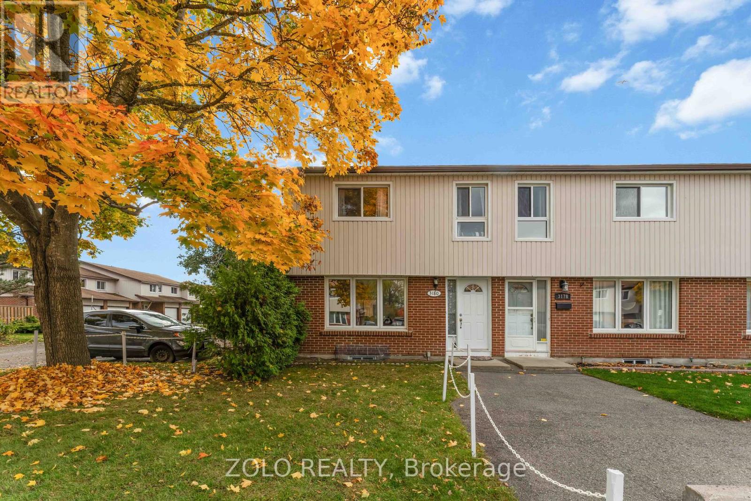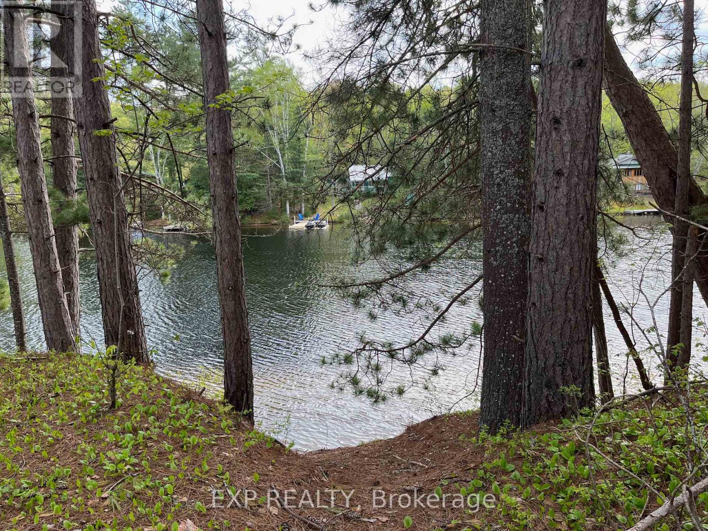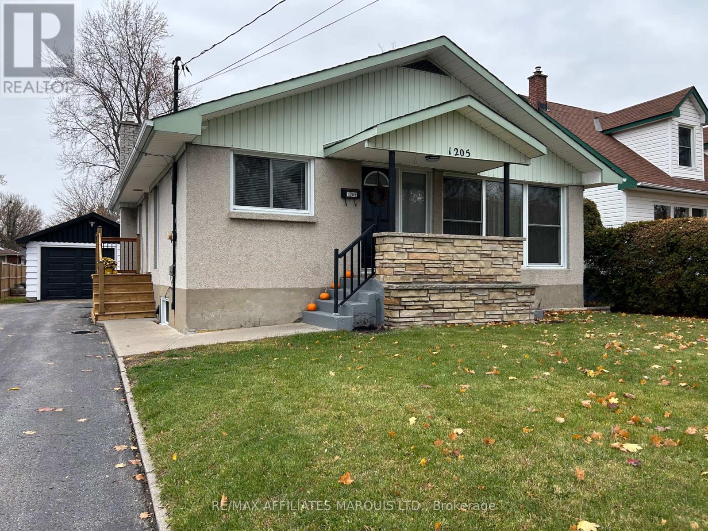We are here to answer any question about a listing and to facilitate viewing a property.
49 Main Street E
Smiths Falls, Ontario
BUILDING FOR SALE, NOT THE BUSINESS - Outstanding fully occupied opportunity with well cared for mixed use building, perfectly situated in a thriving yet peaceful pocket of town. Just steps from the heart of the downtown business core and within easy reach of surrounding residential neighborhoods, the property offers convenience, flexibility for both commercial and residential uses. Its location makes it equally appealing to investors, business owners, and future residents. Main floor is designed for functionality and it's divided into two attractive commercial suites. One unit is home to a professional services office, while the other accommodates a medical treatment practice. Both spaces are thoughtfully arranged with reception areas, private offices, and storage, allowing for a wide variety of professional, service, or retail purposes. Their adaptable layouts provide security for current income while offering future potential for many business types. Above the storefronts, a bright and spacious two-bedroom apartment with backyard access. A 1-bedroom suite with full bathroom and separate entrance. Flexibility makes the property not just a sound investment but also a place where someone could seamlessly combine living and working in one central location. Practical features further enhance this properties desirability. Two private parking spaces serve the residential unit, while on-street parking ensures convenience for commercial visitors. Modern updates include two natural gas furnaces and separate hydro services, ensuring efficiency and dependable utility management for multiple tenants. This properties location strikes the perfect balance Whether you are expanding your portfolio, seeking steady rental income, or envisioning an ideal live/work opportunity, this mixed-use gem is one you won't want to miss. (id:43934)
274 Pembina Private
Ottawa, Ontario
**PRICED AGGRESSIVELY FOR A QUICK SALE!** Stylish 2 Bed, 2 Bath Urbandale Jazz Condo in the Heart of Riverside South with 2 PARKING SPOTS! Welcome to modern, low-maintenance living in one of Ottawa's most desirable family-friendly neighborhoods. Whether you are a first-time buyer, a professional couple, or looking to downsize, this home has everything you need in a location you will love. Step into a bright, tiled foyer that flows into a spacious open-concept main floor featuring rich hardwood flooring, large transom windows that let in tons of natural light, and direct access to a private balcony. The upgraded kitchen is a showstopper with sleek stainless steel appliances, extended cabinetry with elegant crown molding, quartz countertops, subway tile backsplash, a generous breakfast bar with seating for three, and plenty of counter space for cooking and entertaining. The main-level primary bedroom is warm and welcoming with tray ceilings, large windows, and a walk-in closet. A stylish 3-piece bathroom with a modern glass standing shower completes the main level. Downstairs, the fully finished lower level offers a second bedroom with a full-size closet, perfect for guests, a home office, or a flexible living space. You will also find a 4-piece bathroom featuring a rainfall shower, glass enclosure, and a relaxing Jacuzzi tub. In-unit laundry and direct garage access from this level add everyday convenience. Enjoy all the benefits of condo living with the rare bonus of two parking spots. Located just minutes from parks, schools, shopping, green spaces, the community center, and the upcoming LRT station, this home offers outstanding lifestyle and connectivity. *Some Photos Virtually Staged* (id:43934)
151 - 1512 Walkley Road
Ottawa, Ontario
Open House Sunday Nov 23 from 2-4pm. Welcome to 1512 Walkley Rd, Unit 151 ~ a 2 Bedroom & 2 Bath condo close to all amenities. The Upper Level has abundant natural light and hardwood flooring in the open concept Living & Dining Rm. The bright, tiled Kitchen boasts a large island and patio doors leading to a balcony; great spot to enjoy morning coffee or end your day. In-suite Laundry on this Upper Level is also conveniently located in the Kitchen. 2nd Level features an open sitting area/office area at the top of the stairs that also overlooks the main living space below. The Primary Bedroom has a walk-in closet and a cheater door to the 4pc Main Bath as well as a patio door leading to a balcony. Another good size Bedroom completes the 2nd Level. This spacious condo awaits its new owners!!! (id:43934)
104 Gardner Avenue
Cornwall, Ontario
This charming brick bungalow offers an inviting blend of comfort and convenience in a desirable location. The main level features 2 bedrooms, a 4-piece bathroom, and a bright kitchen that opens to the living room, where large windows showcase lovely river views.The finished basement provides additional living space with a versatile flex room, laundry room, a second full bathroom, and ample room for hobbies, guests, or a home office. Outdoors, enjoy a covered patio overlooking the fenced backyard, perfect for relaxing or entertaining. A double-wide driveway, detached garage and shed provide plenty of parking and storage. Ideally situated beside the waterfront trails and close to shopping, dining, and everyday amenities, this home combines lifestyle and location in one attractive package. Quick possession available. (Some images have been virtually staged) (id:43934)
907 - 179 George Street
Ottawa, Ontario
Discover The East Market, one of Ottawa's top spots for hard-loft condos! This spacious west-facing 2-bedroom unit features exposed concrete ceilings, hardwood floors, and a bright open living/dining area with a balcony overlooking the Market and Parliament. Floor-to-ceiling windows bring in tons of natural light. The condo has been updated with all new appliances, new kitchen counters, sink and faucet, a built-in microwave, stacked washer/dryer, and a new vanity and toilet. Carpet was removed and replaced with new flooring, plus both bedrooms have new sconces. There's also new ceiling lighting and updated wiring in the living room for easy TV setup. The primary bedroom includes a Jack-and-Jill ensuite and a walk-in closet. The second bedroom is versatile, perfect for an office, studio, guest room, or den, and comes with plenty of closet space. One underground parking spot is included. Building amenities include a full gym, party room with terrace and BBQs, games room, and lots of visitor parking. Condo fees cover all utilities. (id:43934)
1306 - 40 Nepean Street
Ottawa, Ontario
MOVE IN READY! Welcome into this bright and beautifully designed 1 Bed + 1 Bath condo on the 13th floor, offering approx. 670 sq. ft. of modern open-concept living. SOUTH facing Floor-to-ceiling windows fill the suite with natural light and showcase UNOBSTRUCTED city views. The contemporary kitchen boasts granite countertops, a breakfast bar, stainless steel appliances, and ample cabinetry-perfect for cooking and entertaining. The spacious living area flows seamlessly to your private balcony, an ideal spot to relax and enjoy the views. The bedroom offers a generous layout with space for more than just a bed, and includes a walk-in closet for excellent storage. The sleek 3-piece bathroom includes convenient in-suite laundry. One LOCKER is included. Enjoy resort-style amenities, including 24-hour concierge/security, indoor pool, fitness centre, guest suite, outdoor terrace with BBQs, and party/conference rooms. Located steps from Farm Boy (in the building), plus restaurants, pharmacy, LCBO, and a short walk to the LRT station, Parliament Hill, the National Arts Centre, and the Financial District. Experience luxury, location, and lifestyle - all in one address. (id:43934)
206 - 775 Brefeuf Street
Casselman, Ontario
Welcome to this impeccably maintained second-level executive condo, perfectly situated in the heart of Casselman, an inviting community known for its welcoming atmosphere, easy commute to Ottawa, proximity to highways, golf, and so much more. Step inside to approx. 1150 sq feet +/- to discover a spacious open-concept design, freshly painted in modern tones and accented with elegant crown moldings and modern light fixtures and a fandalier to impress. The chef-inspired kitchen boasts granite countertops throughout, premium cabinetry with numerous pull-outs, a large pantry and a seamless flow into the main living space. A garden door with motorized blinds opens to your private, oversized balcony featuring privacy blinds,, complete with a convenient quick-connect natural gas hook up perfect for summer entertaining .This residence offers two generously sized bedrooms, master with walk in closet and a spa-like bath featuring a high end Safe Step walk in therapeutic tub and shower thoughtfully designed to accommodate any mobility needs. Comfort is further enhanced by in-floor heating with a recently upgraded tankless water heater, ensuring efficiency and luxury year-round, even a smart thermostat and touchless taps. Every detail has been curated for a discerning buyer, from the updated light fixtures to the meticulously maintained finishes, this condo is truly move-in ready. Under ground parking, elevator, storage locker. Come and see this elegant condo and fall in love with the simpler side of life. (id:43934)
B - 743 Magnolia Street
Ottawa, Ontario
Located in the heart of Avalon, this upper-level stacked condo is a bright and quiet unit, spread across two levels and overlooking Henri-Rocque Park. The main level showcases an airy layout filled with natural light from large windows, complemented by warm hardwood flooring and a soft neutral palette. The spacious living and dining area flow effortlessly into the modern kitchen, which features counter space, stainless steel appliances, and a central island with bar seating. Sliding patio doors open to a private balcony, providing the perfect spot to enjoy evening sunsets or morning coffees. A convenient powder room completes this level. Upstairs, two generously sized bedrooms feature soft carpeting, large windows, and ample closet space. The full bathroom boasts a tiled tub/shower combination, a rich wood vanity, and plenty of counter space for everyday convenience. A laundry closet located just outside the bedrooms ensures you'll never need to carry laundry up or down the stairs again! Located in a vibrant, family-oriented neighbourhood, this property is surrounded by scenic green spaces, walking paths, and parks, creating an inviting environment for professionals and young families. The nearby schools, public transit, shopping centres, cafés, and restaurants make for a convenient and enjoyable place to live for those looking to buy their first property! (id:43934)
H - 56 Tayside Private
Ottawa, Ontario
Welcome to 56 H Tayside Private - When Only the Best Will Do. This stunning 2-bedroom, 2-bathroom condominium offers comfort, style, and convenience in one beautiful package. Enjoy a private balcony with serene views of walking paths and mature trees - a perfect place to relax and unwind. Inside, you'll find gorgeous hardwood floors, tasteful color tones, and attention to detail throughout. The beautiful kitchen features an extended wall pantry, ample cabinetry, and six included appliances. Both bathrooms are spacious and modern, adding to the home's appeal. Located just steps from the OC-Transpo Park & Ride and close to shopping, restaurants, and everyday amenities, this home combines easy living with excellent accessibility. With low condo fees and immediate possession available, this is an ideal opportunity for professionals, downsizers, or anyone seeking an affordable, move-in-ready. Call us. You'll be glad you did! (id:43934)
85 - 3180 Bannon Way
Ottawa, Ontario
Beautifully Updated END UNIT Condo Townhome in Desirable Family-Oriented Area! Welcome to this bright and spacious 3-bedroom, 1.5-bath End Unit Condo Townhome offering comfort, style, and convenience. Featuring gleaming floors throughout the main level with pot lights. Beautifully updated kitchen with modern cabinetry & stainless steel appliances. Fully finished basement perfect for a cozy family room, home office, or recreation area or Movie Nights. Enjoy a private, fully fenced backyard with a storage shed - ideal for outdoor entertaining or relaxation. Includes one designated parking space for your convenience. Located in a sought-after, family-friendly community within walking distance to shopping, schools, parks, and transit. Perfect opportunity for First-time home buyers or Investors looking for a turnkey property in a prime location. Don't miss this move-in-ready Gem - Book your showing today! (id:43934)
Lot 30 Sandy Shores Trail
Madawaska Valley, Ontario
This lightly treed, south-facing waterfront lot offers 165 feet of frontage on the Madawaska River, with access to over 90 km of boating. Spanning 1.13 acres, the property is nicely elevated from the water's edge and provides ample space to build your ideal home or cottage. A drilled well is already in place, adding convenience and value.The waterfront features a welcoming sandy, shallow entry-perfect for swimming, launching a dock, and taking in the beautiful views across Kamaniskeg Lake. Chippawa Shores is a freehold waterfront community thoughtfully designed with privacy and exclusivity in mind. This is your opportunity to be part of a development where families create lasting memories for generations to come. Enjoy joint-use access to The Lodge, The Great Lawn, and The Beach-featuring over 1,200 feet of pristine, western-facing sandy shoreline, ideal for swimming, beach volleyball, and watersports. A private road ensures year-round access. Minimum build size is 1,250 sq. ft., with no timeline to build. Municipal by-laws and the Ontario Building Code govern what and where you can build, giving you flexibility to design your perfect retreat while preserving the integrity of the community. (id:43934)
1205 Osborne Avenue
Cornwall, Ontario
Welcome to this bright and welcoming south-facing bungalow, filled with natural light from its oversized windows. Situated on a large 50' x 150' lot in a quiet, family-friendly neighbourhood, this well-maintained home offers the perfect blend of comfort and convenience. The main floor features a newly renovated kitchen and bathroom, along with three comfortable bedrooms and a spacious living area-an ideal layout for everyday living. The finished basement extends your living space even further, offering a large recreation room perfect for relaxing or entertaining, plus an additional bedroom that works well for guests, teens, or a home office. A generous utility room provides excellent storage for all your household needs. A 1.5-car detached garage adds valuable parking and workspace, and the sewer lateral has been replaced inside and out, giving you added peace of mind. Click on the Multi-media link for virtual tour & floor plan. Some photos virtually staged. The Seller requires 24 hour Irrevocable on all Offers. (id:43934)

