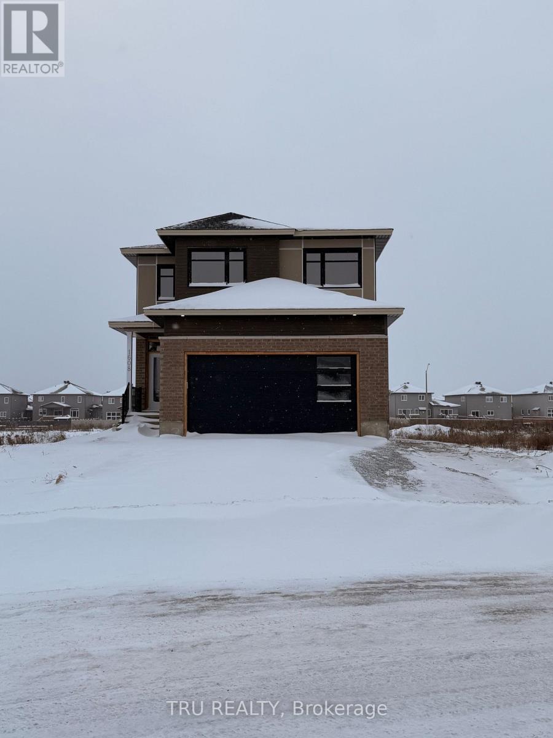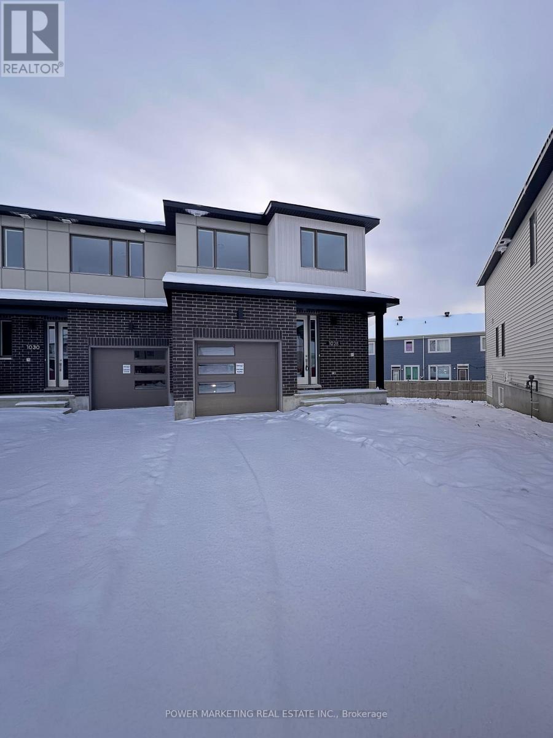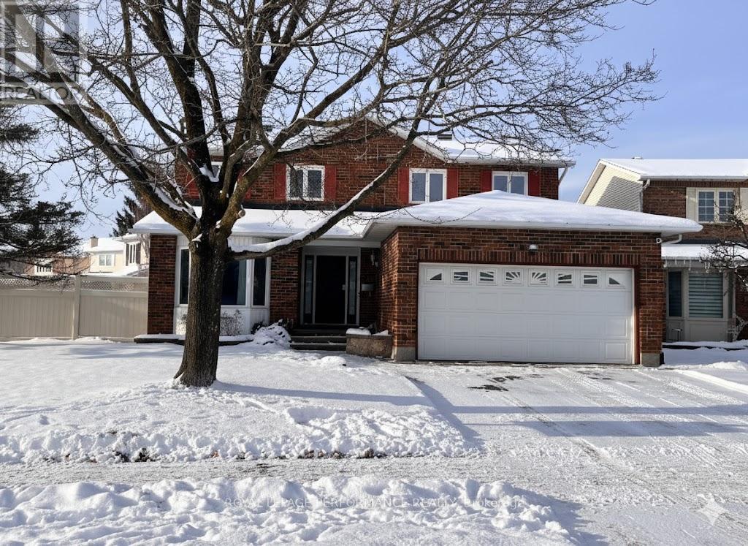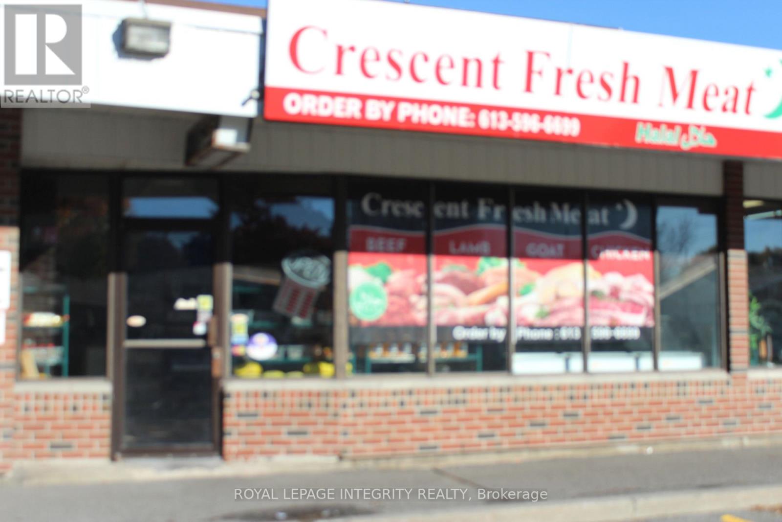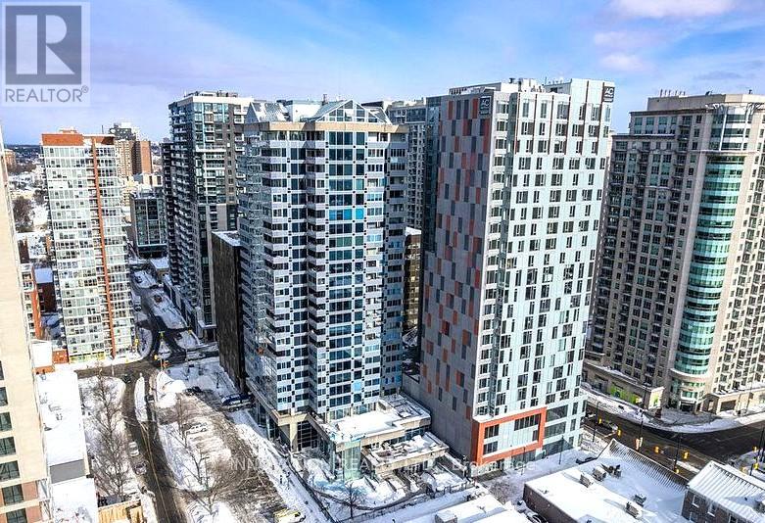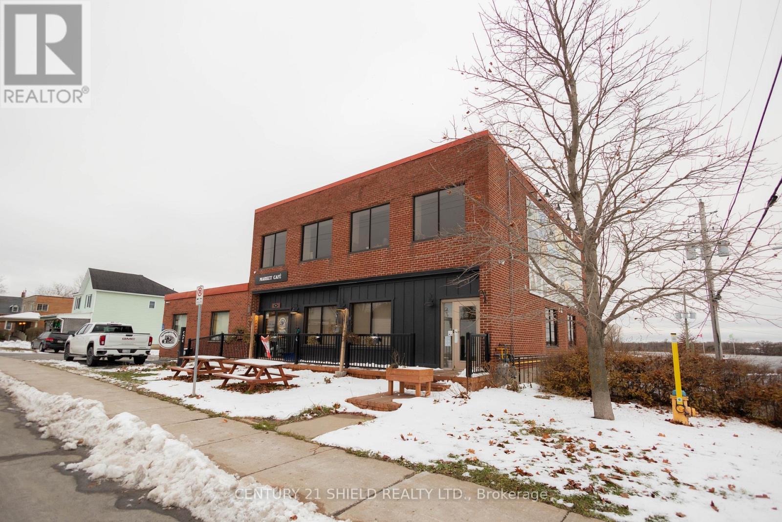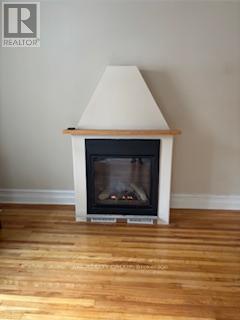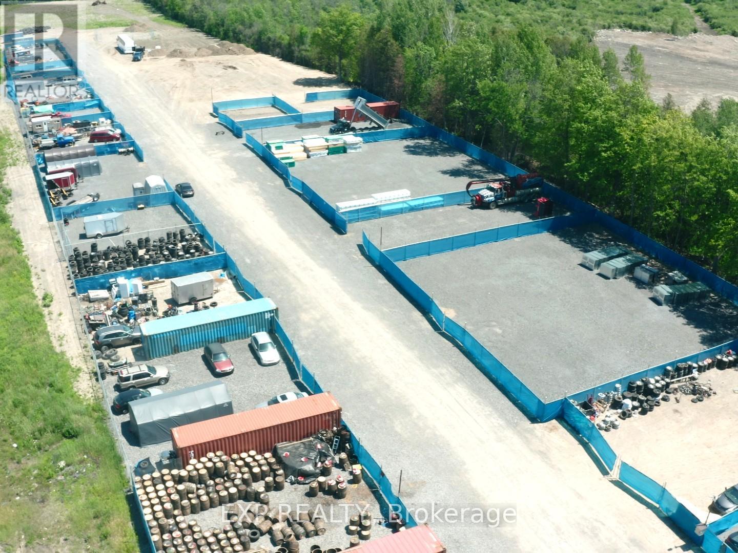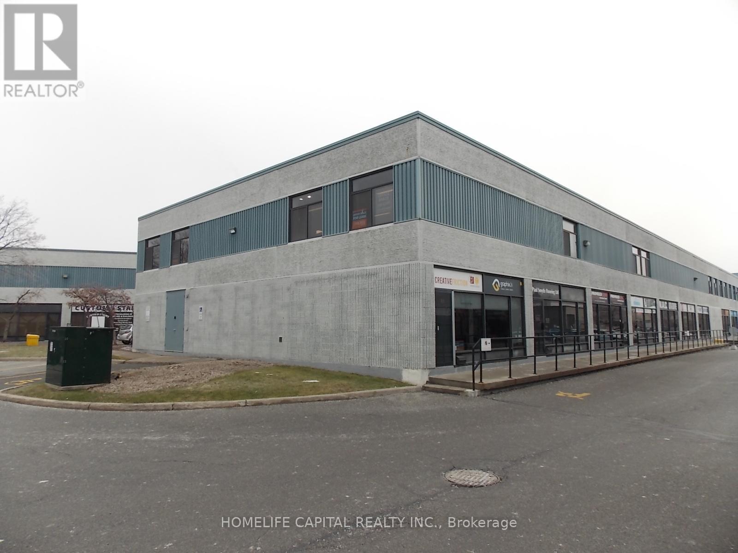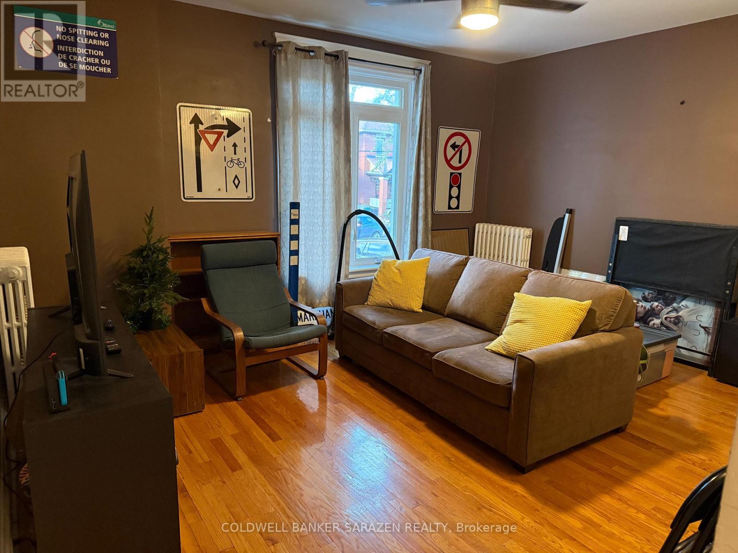We are here to answer any question about a listing and to facilitate viewing a property.
1608 Quarry Street
Russell, Ontario
Welcome to this executive Tartan home. Exceptionally upgraded 4+1 bedroom, 4 bathroom family home located in one of Russell's most desirable, family-friendly communities. Offering over 3,000 sq ft of finished living space, this home combines premium finishes, thoughtful design, and modern comfort.Step inside to a bright open-concept main floor featuring 9-ft ceilings. The gourmet kitchen impresses with quartz countertops, extended cabinetry, high-end stainless-steel appliances. Designer backsplash, and a large island perfect for gathering and entertaining. The living room includes a cozy gas fireplace.The second level features 4 spacious bedrooms, including a luxurious primary retreat with a walk-in closet and a spa-inspired ensuite complete with quartz counters, double sinks, glass shower, and a deep soaker tub. A full laundry room upstairs.The fully finished basement offers a large rec room, additional storage, and a bright 5th bedroom with its own full bathroom- perfect for in-laws, guests, or a home office setup. (id:43934)
1028 Ventus Way
Ottawa, Ontario
Welcome to 1028 Ventus Way! This brand-new 4-bedroom, 2.5-bathroom end-unit townhome in Orleans is now available for rent. Conveniently located near a variety of amenities, this modern home features a bright open-concept layout with hardwood floors, a stylish kitchen with a pantry, a finished basement for extra living space, and spacious bedrooms filled with natural light. Perfect for families or professionals seeking comfort, convenience, and contemporary living. (id:43934)
1646 Sunview Drive
Ottawa, Ontario
Well maintained executive single family home. 4 bedrooms 2.5 baths. Premium lot with spacious back and side yard with a lovely patio space. Updated quality appliances, central air . Hardwood floors. Located in a terrific family neighborhood with access to transit, good schools, parks and many amenities. The home was professionally duplexed, the lower level is completely seperate from the upper level. The home features a large entrance, formal living room and seperate dining room. The large eat-in kitchen is laid out well for a family that loves to cook and eat and entertain at home. Laundry on the mainfloor. Four spacious bedrooms and two full baths on the second level. Primary bedroom features a large walkin closet and a luxurious ensuite bath. Only The upper level is currently available for rent , the rental space excludes the basement . Rent is $3000.00 plus utilities. Proof of employment, references and an updated recent credit check from equifax is required. No smoking on the property. First and last months rent deposit required. Could be rented with existing furnishings at 3500.00 per month. (id:43934)
19 Brydon Court
Ottawa, Ontario
Welcome to 19 Brydon Court. This charming single-family detached home offers 4 spacious bedrooms and 2 full bathrooms. Enjoy hardwood flooring throughout the entire house and a beautifully finished basement, perfect for additional living space or entertainment. Located in the desirable Tanglewood neighborhood, this home provides both comfort and convenience. You're just a 5-minute drive to College Square and Algonquin College, making it an ideal location for families, students, and professionals alike. (id:43934)
1117 Cobden Road
Ottawa, Ontario
Prime Neighbourhood Commercial Lease Opportunity - A rare opportunity to lease a well located commercial unit in Ottawa's vibrant west end. Situated within a neighborhood plaza at 1117 Cobden Road, this established property offers immediate possession and has proudly served the community for DECADES as a local butcher shop and deli. The space provides excellent street visibility and convenient access in a busy mixed use commercial area. Property Highlights: Prime neighbourhood location just off Baseline Road near Highway 417 with steady local traffic. Former butcher shop and deli - ideal layout and infrastructure for food related uses. Approx. size: 900 sq ft plus basement. Versatile footprint suitable for small to medium scale operations. Ample shared parking and easy customer access from Cobden Road and side routes. Located within a multi tenant commercial plaza. Zoning supports a variety of commercial and service based businesses. Key Features: Retail frontage with rear delivery/service access. Flexible space suitable for office, retail, light processing, or specialty food service. Excellent signage visibility and long established community presence. Leasing Details: 3 year term (negotiable) Rent: Triple Net Lease: $3,000 per month + HST. Additional Expenses: 10% of yearly water and snow removal expenses as well as 10% of annual tax increase, based on square footage. Please contact listing agent to arrange a showing. (613) 299-0099. (id:43934)
1701 - 160 George Street
Ottawa, Ontario
Incredible opportunity in downtown Ottawa. This modern 2 bedroom, 2 bathroom condo offers a bright open layout with huge windows, letting you enjoy stunning city views including Parliament Hill. The 17th floor location gives you privacy, natural light and a premium perspective day and night.The open concept living space is perfect for everyday comfort and entertaining. The kitchen comes fully equipped with fridge, stove, hood vent and dishwasher and you'll also enjoy the convenience of an in unit washer and dryer.The building provides outstanding lifestyle amenities including a heated indoor pool, a fully equipped fitness center, relaxing saunas and a large outdoor terrace that is ideal for warm summer evenings.This condo includes building air conditioning, one underground parking space and a storage locker. Located steps from restaurants, shops, transit and entertainment, this is a rare opportunity to enjoy comfort, security and luxury in one of Ottawa's most desirable downtown towers.Xavier Charron: 819 962 7764 / xavier@xaviercharron.com (id:43934)
90 Main St. S Street
North Glengarry, Ontario
Welcome to 90 Main St. - Prime Office Space in the Heart of Alexandria! Step into this exceptional two-story commercial office space, perfectly located right in the vibrant core of Alexandria. Designed to impress clients and support productive workdays, this unit offers a spacious open-concept area complemented by four well-sized private offices, generous storage options, and two convenient bathrooms. Natural light pours in through numerous large windows, creating a bright and uplifting environment throughout the day. The picturesque view overlooking the Mill Pond adds a unique touch of charm, making this space truly stand out from the rest. The versatile layout accommodates a wide range of professional needs - whether you're a growing business, an established company seeking a refreshing new workspace, or a group looking to create a shared or collaborative office setting. With its central location, inviting atmosphere, and flexible design, 90 Main St. is a rare opportunity to elevate your business in one of Alexandria's most desirable commercial spots. (id:43934)
277 Freedom Private
Ottawa, Ontario
Walk to General Hospital and CHEO and all amenities! This spacious three bedroom three bathroom home offers you a large living room dining room, open concept kitchen with quartz countertops, Formal dining room great main bedroom with walking closet and three piece washroom, lower level is completely finished with the family room and lots of storage. Walk to work and all amenities see it today! (id:43934)
3 Elm Street
Ottawa, Ontario
Located in the heart of Chinatown, this apartment is within walking distance of schools, restaurants, cafes, and shopping. There are 4 bedrooms and 2 bathrooms. Laundry is in-suite, with beautiful hardwood floors throughout the entire unit. Access to a lovely balcony with a serene view of the neighbourhood. Dishwasher in unit. Tenant is responsible for all utilities, and it is available right away. (id:43934)
22 - 6571 Bank Street
Ottawa, Ontario
3 Industrial Outdoor Storage lots for lease. Sizes range from 4,200 sq ft up to 20,000 sq ft. Lease terms are negotiable, short or long-term. Excellent outdoor self-storage facility with fully fenced and locked yards, video surveillance, professional service, easy 24/7 access. Perfect for all your industrial outdoor storage needs. (id:43934)
E1 - Upper Level - 2212 Gladwin Crescent
Ottawa, Ontario
Lots of windows in this bright sun filled 1300 square foot upper level office space for lease with heat, hydro & water included conveniently located in the Gladwin Business Park at the corner of St Laurent Blvd and Innes Rd. Move in ready and well suited for most professional services (ie Law office, Accountant or Book keeper, Financial Planner or Insurance, or any professional office. The area comes complete with a full 3 piece washroom as well as a kitchenette. Plenty of parking available. Other business on the main floor is a Professional Graphic Design company. (id:43934)
1 - 76 Fifth Avenue
Ottawa, Ontario
Fifth Avenue in the Glebe. Available January 1st. Spectacular main floor apartment. Completely rebuilt with style and charm, new hardwood floors. Ceramic in the kitchen and bathroom. In unit washer and dryer. All new windows and doors. 3 Large bedrooms as well as a spacious living room. Breakfast nook or extra storage off of the kitchen. Heat and water included, tenant pays hydro and hot water tank rental. 1 Parking spot available for $125/month (id:43934)

