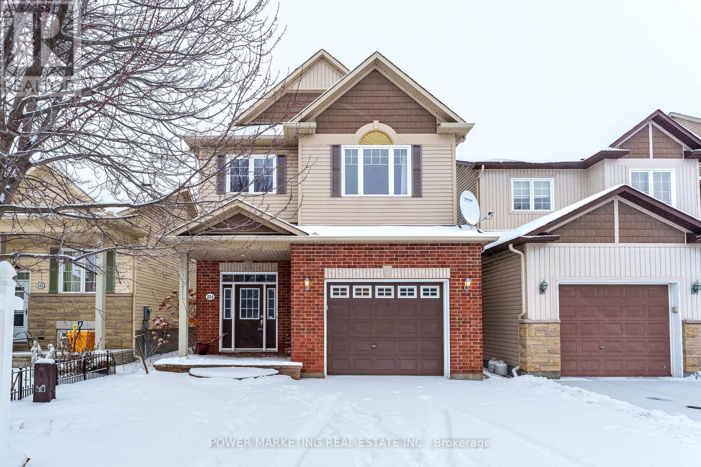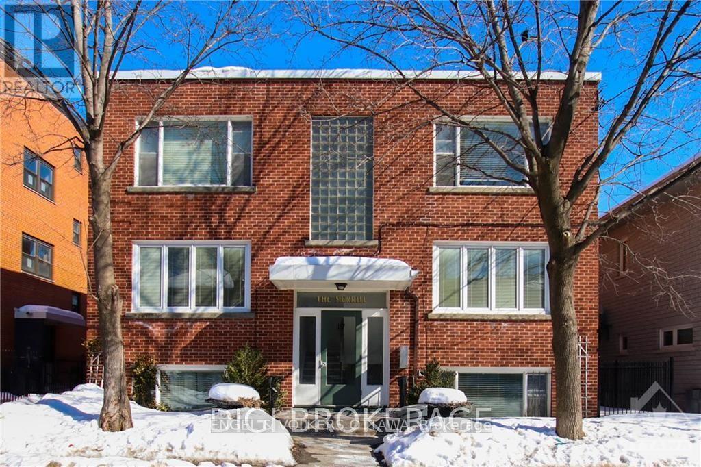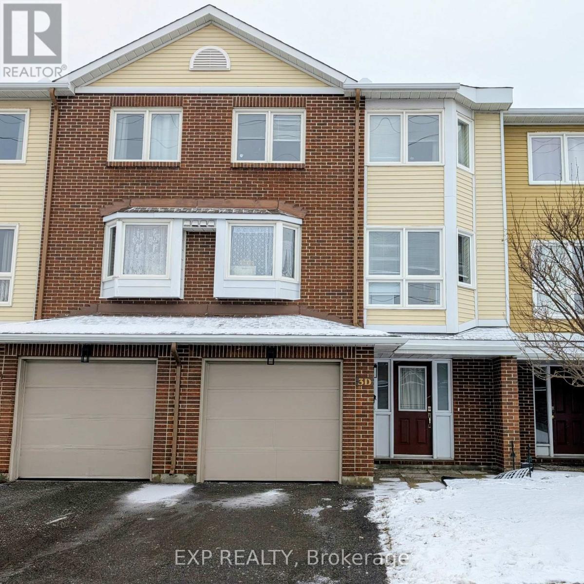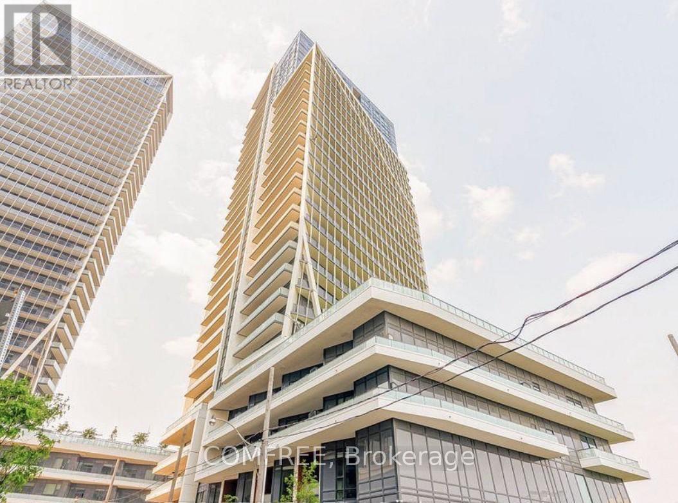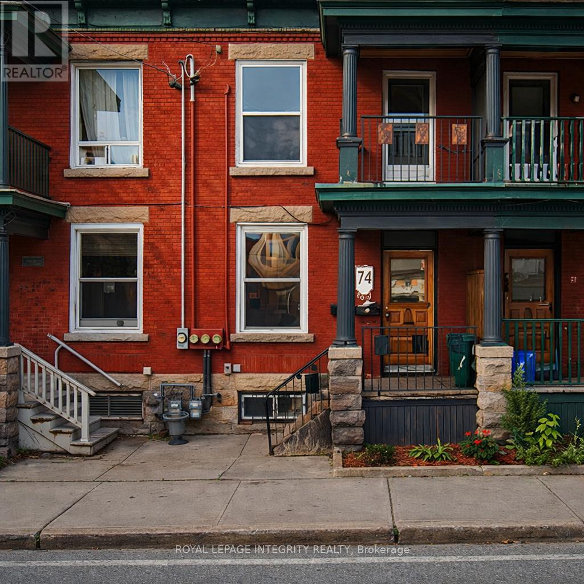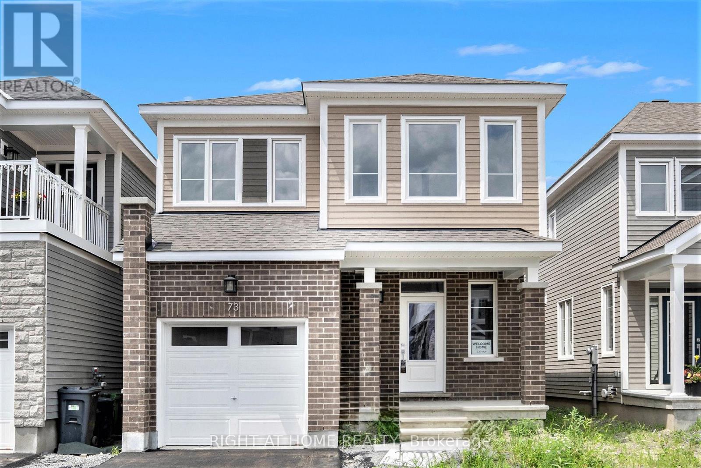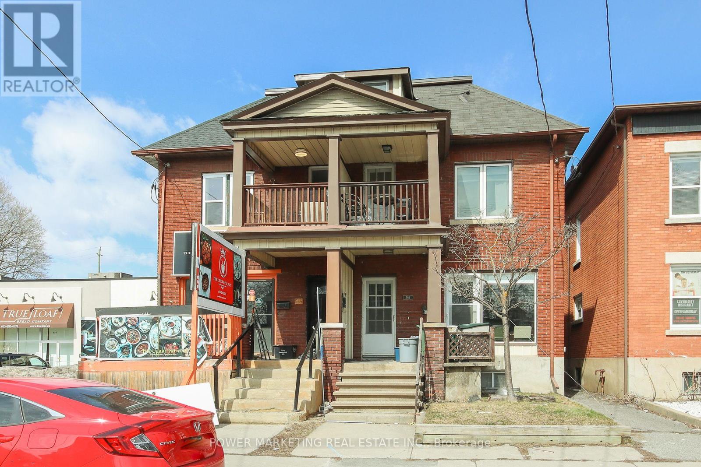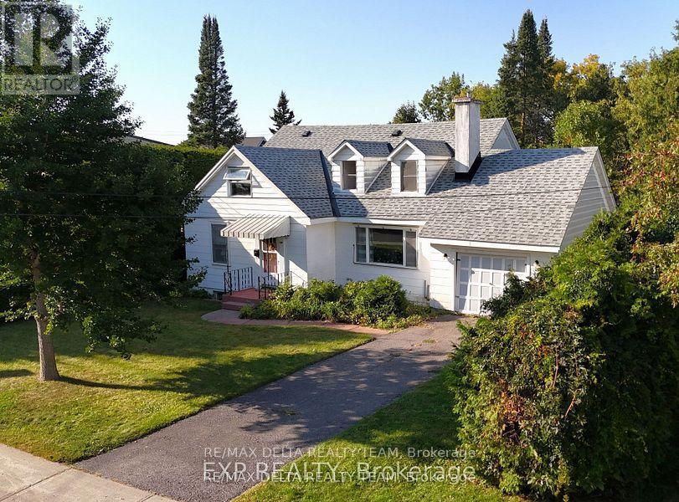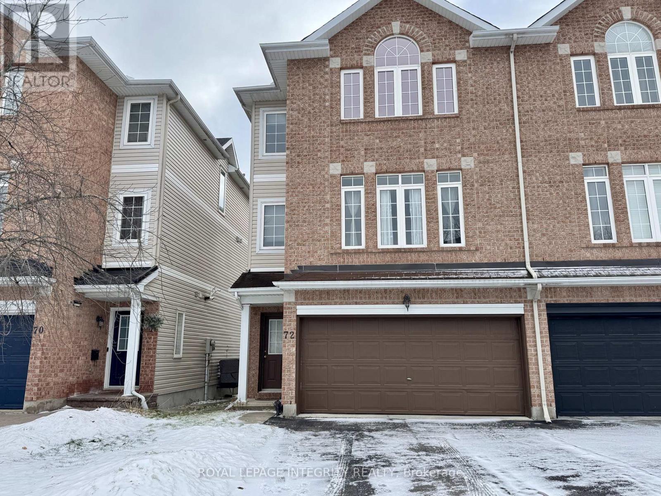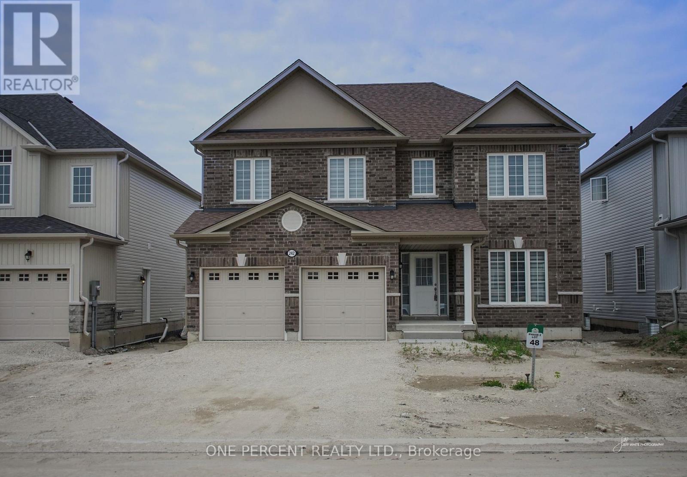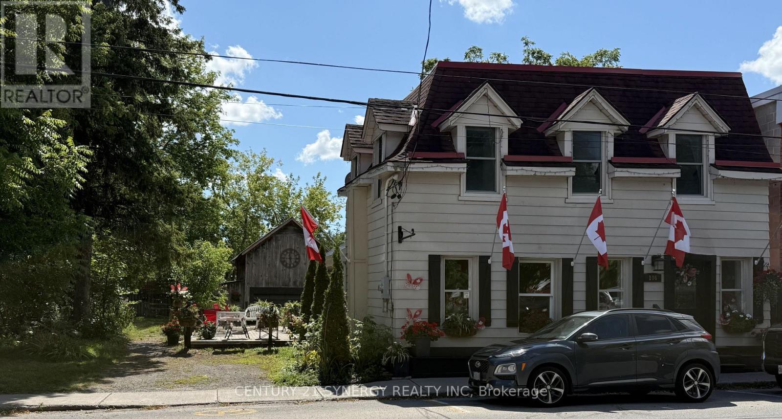We are here to answer any question about a listing and to facilitate viewing a property.
224 Harthill Way
Ottawa, Ontario
Welcome to 224 Harthill way! A beautiful and elegant single family home nestled in the heart of Barrhaven. This home offering 2500 sq. ft above grade with 4 bedrm + 4 bath and a loft is situated in a quiet neighbourhood w/ many amenities close by. Walk into a bright & spacious foyer followed by an elegant formal living rm & an adjacent dining rm. The open concept main floor features hardwood floors in main floor, Vinal flooring on the 2nd floor, ceramic tiles in the kitchen and lets in an abundance of natural light. Enjoy a gourmet kitchen SS appliances, quartz countertop and plenty of cabinets for storage. A large family room with a gas fireplace overlooks the backyard. The 2nd floor includes a large master bedroom w/ an en-suite bath and a large walk-in closet. 3 other large sized bedrooms, the main bathroom and a specious loft complete the 2nd floor. Fully finished basement includes a large rec. room and a full bathroom. The fully fenced backyard has a floating deck. Call Now for Viewing! (id:43934)
3 - 117 Macdonald Street
Ottawa, Ontario
Welcome to 117 MacDonald, a rare and expansive 2-bedroom + den apartment in Ottawa's highly sought-after Golden Triangle. Spanning the entire floor and offering over 3,000 sq. ft. of living space, this residence delivers an unmatched blend of character, comfort, and urban convenience. Freshly renovated, the home features a generously sized kitchen with quartz countertops, a breakfast bar, and stainless steel appliances-ideal for cooking, entertaining, or working from home. Large principal rooms, bright windows, and original hardwood floors create a warm, inviting atmosphere throughout. The spacious den functions perfectly as a home office, studio, or flexible third-space for your lifestyle needs. Ensuite laundry and parking add everyday convenience, while the location is truly exceptional: steps to the Rideau Canal and surrounded by Ottawa's best restaurants, cafés, and boutiques along Elgin Street, including favorites like El Camino, Datsun, The Pump, and Beckta. A rare opportunity to live in a vibrant, walkable community with incredible space and endless possibilities. (id:43934)
3d Crestlea Crescent
Ottawa, Ontario
Now available for lease: a bright and well-maintained 3-bedroom, 3-bathroom townhouse in the desirable Tanglewood community. The main level offers durable vinyl/laminate flooring, a versatile den with direct access to a private enclosed patio, and a kitchen finished with granite countertops. The upper level features comfortable carpeted bedrooms and generous natural light throughout. Situated in a convenient, family-friendly neighbourhood close to parks, schools, transit, and everyday amenities, this property provides an excellent leasing opportunity for tenants seeking comfort and convenience. (id:43934)
1112 - 30 Ordnance Street
Toronto, Ontario
Fully furnished one bedroom condo with water views, large balcony, stainless steel appliances. Great open layout, bright and spacious unit. Unit comes with a queen size bed, all linens, 4 pillows, comfortable sofa, and 4 piece dining set. Well equipped unit, all you need is your suitcase. (id:43934)
1 - 74 Preston Street
Ottawa, Ontario
Be the first to live in this immaculate, newly renovated residence on sought-after Preston Street. Perfect for professionals or couples seeking a blend of modern living and urban lifestyle, this unit features 3 bedrooms and 1 stylish, upgraded bathroom with in-unit laundry! Located just steps from parks, transit, and the city's best dining, this home is filled with character and modern touches, boasting an updated kitchen and ample natural light throughout. Backyard access included! Designed for convenience and comfort. (id:43934)
73 Hackamore Crescent
Ottawa, Ontario
Welcome to 73 Hackamore! the beautiful detached home in the heart of Richmond. Conveniently located within walking distance to Meynell Park and pond, it's perfect for walking and jogging with your family and friends. The entrance is wide and bright, welcoming you with upgraded railings that flow seamlessly into the open-concept living, dining, kitchen and eating areas. Upstairs, you will find four spacious and bright bedrooms and two full bathrooms. The tenant can only use the laundry area in the basement. The property is available from 1st of Jan 2026. Book your showing Today!! (id:43934)
A - 569 Gladstone Avenue
Ottawa, Ontario
Great Restaurant Business in a great location. Closed for 3 months. Rent is $3000/month + utilities. 750 SQFT main floor + 500 SQFT lower level! A must see! Call Today! (id:43934)
81 Dunlop Road
Carleton Place, Ontario
Available Feb 1st. No Rear Neighbors Stunning, Bright & Spacious 4 Bedrooms Home. Beautiful Hardwood Floors & 9' Ceilings On Main Level. Gorgeous Modern Kitchen With Breakfast Bar & Stainless Steel Appliances. 2nd Floor Laundry. Currently tenants occupied, 24 hours required for any showing (Pictures are taken prior to tenants moved in) (id:43934)
149 Pleasant Park Road
Ottawa, Ontario
Located in the highly desirable Faircrest Heights community of Alta Vista, this spacious 4-bedroom plus den home offers exceptional value and convenience. The property is available immediately for a one-year lease. Enjoy an ideal central location just steps from Pleasant Park Station, with easy access to downtown, Ottawa hospitals, and the University of Ottawa. The home backs directly onto John Murphy Park, providing green space and a playground right next door, and is only minutes from the Rideau River bike and walking paths. With a bright, open layout and plenty of natural light, this home is well-suited for families or professionals seeking comfort and accessibility in one of Ottawa's most sought-after neighbourhoods. (id:43934)
72 Castle Glen Crescent E
Ottawa, Ontario
ALL INCLUSIVE 4 Bedroom 3 Bathroom Townhome for Rent with no rear neighbours. You are welcomed by a shared front foyer with access to the second level. The second level boasts an open-concept layout with hardwood floors throughout the living room with gas fireplace and a dining area with access to the private balcony. The kitchen offering ample storage and seamless flow to the entire second floor. The third level features primary suite with a large walk-in closet and a 5-piece en-suite with jacuzzi tub and separate shower. Three additional bedrooms, a 3-piece family bathroom, and a convenient private (non-shared) laundry area complete this level. Enjoy the shared, south-facing fenced yard with scenic views of the Trans Canada Trail, offering excellent privacy with no rear neighbours. Fantastic location close to shopping, restaurants, and with easy access to Hwy 417 and all the amenities. Kanata has to offer. Come out and see this rarely offered semi-detached home backing onto the Trans Canada Trail perfectly designed for modern living. The main level entrance is shared, and the main-level studio apartment is not included in the rental and is currently occupied. The driveway is shared and one garage space will be shared once the garage door is repaired. All applicants require full credit report, proof of income, references and a rental application. No Smoking and No Pets. 24hrs notice required for all showings - tenant occupied. (id:43934)
242 Springfield Crescent
Clearview, Ontario
Brand new house in Stayer. This stunning 9 -ft Ceilings 2-storey home is ready for your personal touch. Offering approximately 2600 SQFT of open-concept living, The attached 2-car garage provides inside entry to the laundry/mudroom. raising your family in a quiet, family-friendly neighborhood close to everything. Spend your summer days at Wasaga Beach, just 10 minutes away, or tee off at the nearby Mad River Golf Club. In the winter, hit the slopes at Blue Mountain only 25 minutes away, or explore nearby hiking trails year-round. Outdoor activities for the whole family are right at your doorstep. upgraded laminate and porcelain tile flooring, and an elegant oak staircase. The kitchen is built for entertaining with a large island, quartz countertops, an apron sink, stylish cabinetry, and a walkout to the backyard . The bright family room features a cozy gas fireplace, while the open-concept living and dining area provides even more space to gather. Upstairs, there are 4 spacious bedrooms, The primary suite boasts a walk-in closet and an ensuite with a quartz countertop and upgraded tile floors. A second bedroom has its own private ensuite, while bedrooms 3 and 4 share a Jack and Jill bathroom .enjoy no rear neighbors .A beautifully upgraded home is offered at a reasonable price for rent .It is your chance to make it your #HomeToStay! (id:43934)
106 Main Street W
Merrickville-Wolford, Ontario
Exceptional Business Opportunity in the Heart of Merrickville! Take advantage of this high-visibility commercial space ideally located directly across from the Merrickville Park and the scenic Rideau Canal Locks. This recently renovated building featuring updated upper and lower levels is move-in ready and perfectly suited for a variety of business ventures. Main level features a welcoming front entrance, an open common area, two washrooms, a kitchen area, and side door leading to a beautiful large outdoor patio, an inviting space for customers to relax and enjoy the picturesque surroundings. The second level features two offices (one is split), a prep-style kitchen area with three sinks and a 3pc bathroom. Bonus use of the large yard featuring a heritage barn/garage that can be used for storage and one on-site parking space plus public parking across the street. Don't miss this opportunity to locate your business in this prime central location with high level foot and vehicle traffic. Tenant is responsible for: all utilities, internet, water/sewer, garbage and snow removal, maintenance/repairs, insurance, and taxes. (id:43934)

