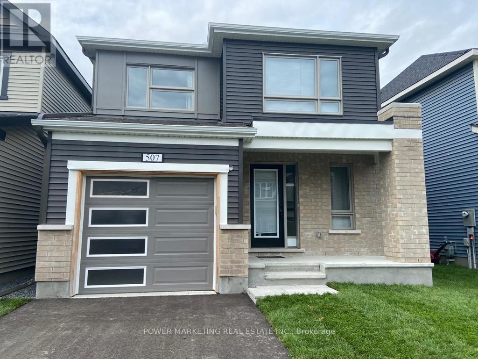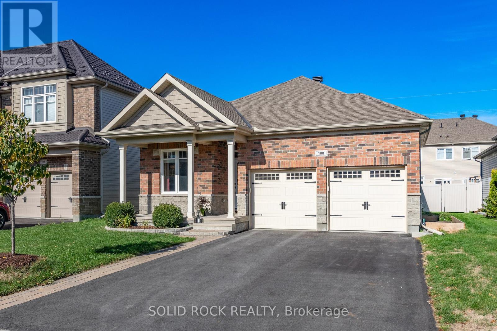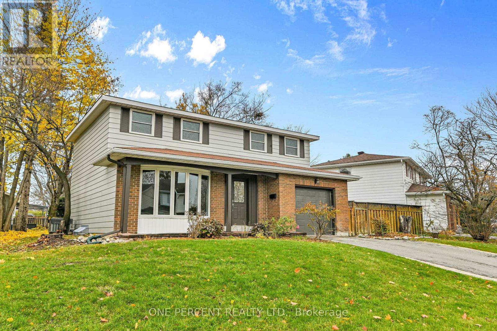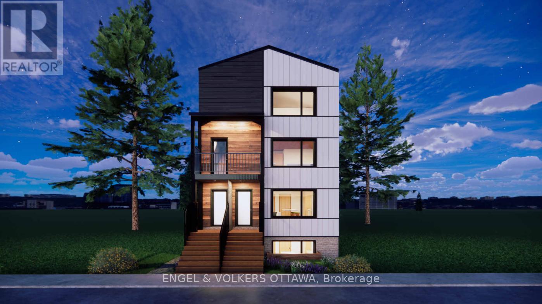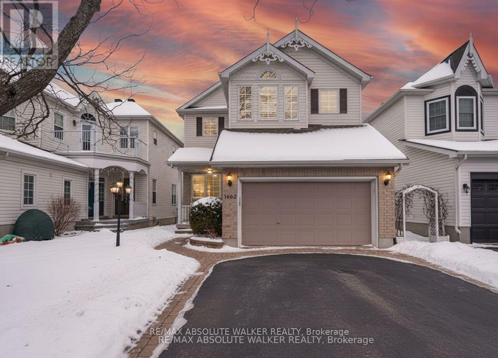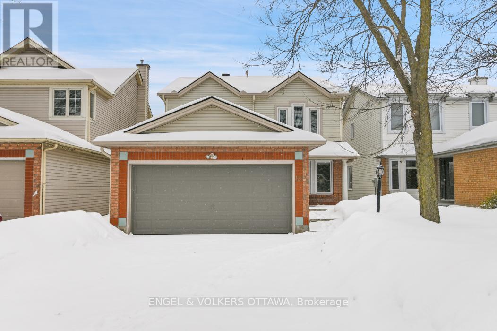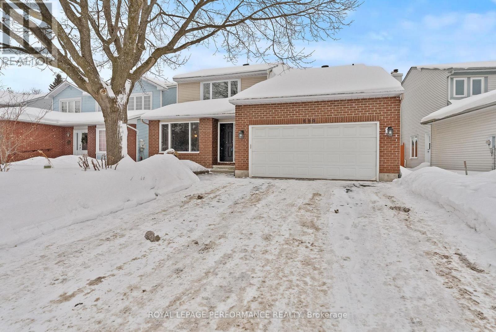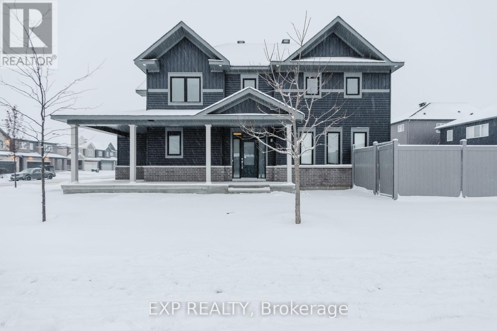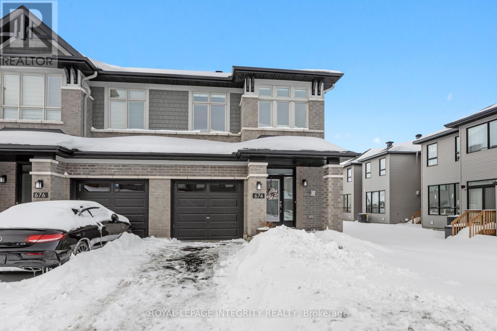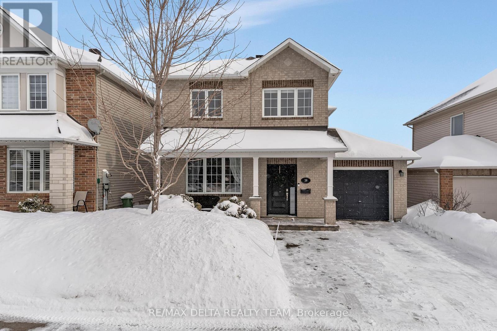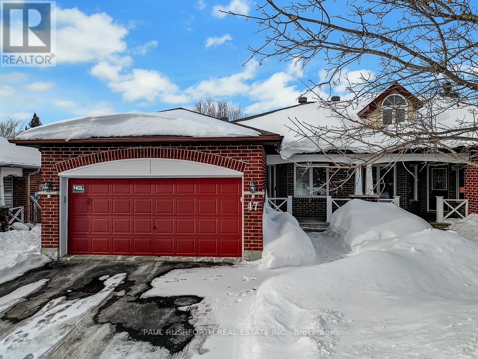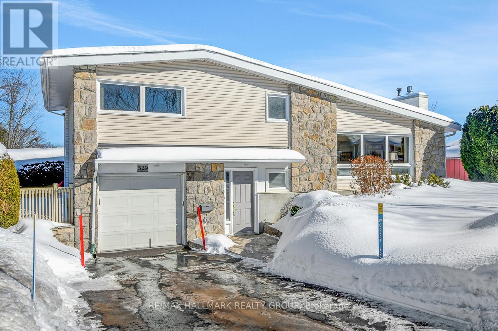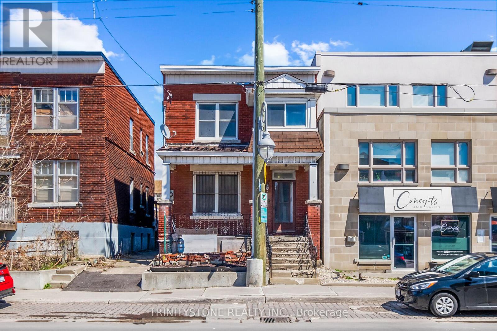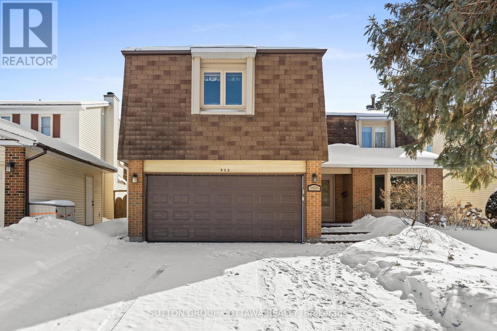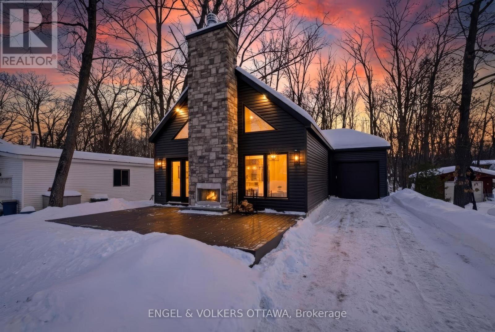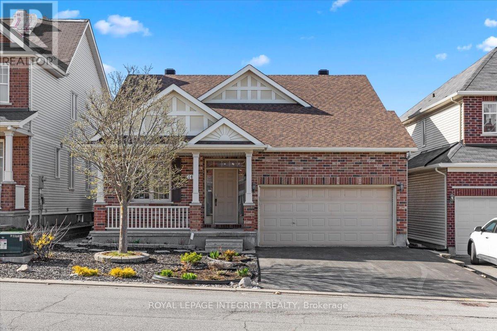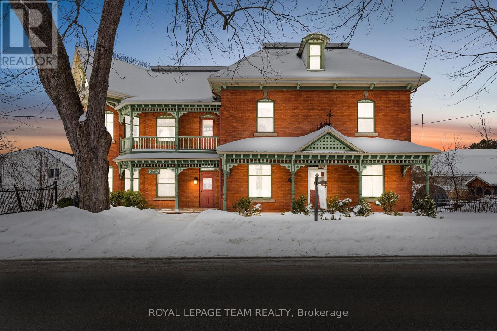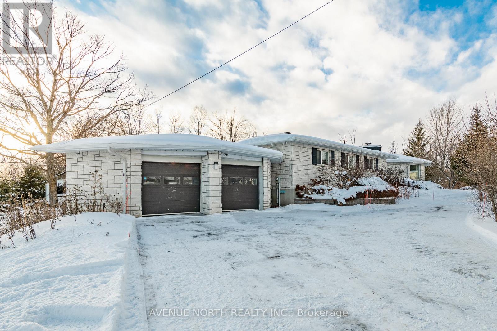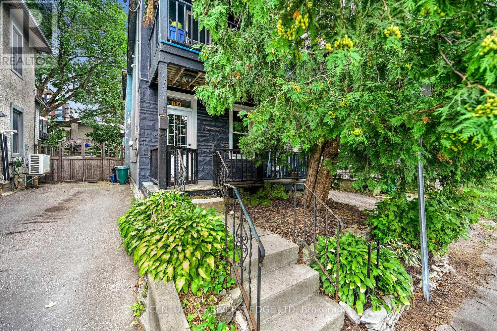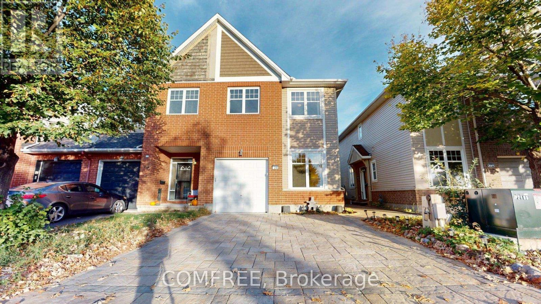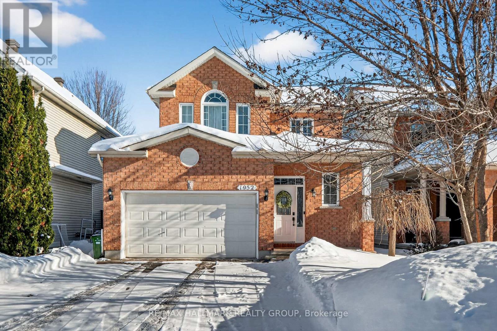We are here to answer any question about a listing and to facilitate viewing a property.
507 Nordmann Fir Court
Ottawa, Ontario
Kanata's Beauty! Beautifully, newer and well maintained 2-storey detached home on a family-friendly cul-de-sac in Kanata's quiet and desirable neighborhood. This great 3-bedroom, 3-bath residence offers approx. 2,000 sq ft of bright, functional living space with an inviting main level open concept perfect for everyday living and entertaining. The upper level features 3 spacious bedrooms including a private primary suite with walk-in closet and ensuite bath. The full unfinished basement presents endless possibilities for additional living space. Additional highlights include wood and ceramic floors, central air conditioning, C/Vac rough in, attached garage with inside entry, and parking for three cars. East Facing home on beautiful lot near shopping centers, parks, golf course, schools, and all amenities, this move-in-ready home delivers comfort, location, and long-term value in one of Kanata's most popular family communities. See it today! (id:43934)
108 Palfrey Way
Ottawa, Ontario
This beautifully maintained Monarch-built Bungalow, built in 2013 and nestled in a desirable suburban community between Kanata and Stittsville. Designed for both comfort and functionality, this home offers 3 bedrooms and 3 full bathrooms, making it ideal for families, downsizers, or multi-generational living. The main floor features two spacious bedrooms, two full baths, and an inviting open-concept living space. The kitchen is thoughtfully designed with two-level counter seating, built-in appliances, and excellent sightlines, perfect for everyday living and entertaining. Large windows and a sliding patio door flood the space with natural light and create a seamless connection to the outdoors. Laundry is on the main floor. The fully finished lower level adds valuable living space with a third bedroom, a full bath, and flexibility for guests, a home office, or a recreation area. Step outside to your private backyard retreat featuring a low-maintenance, fully fenced yard, accented with river rock landscaping, and an inground swimming pool - perfect for summer entertaining and relaxing evenings at home. Located close to parks, shopping, schools, and all the amenities that Kanata is known for. This home offers bungalow living at its best in a quiet, family-friendly setting. Hi-efficiency Goodman furnace 98.1 rating. Two furnaces rooms listing indicates two sections. (id:43934)
5 Parkridge Crescent
Ottawa, Ontario
Welcome to this beautifully updated two-storey home nestled on a quiet, family-friendly crescent in desirable Blackburn Hamlet. This spacious property offers four generous bedrooms and one and a half bathrooms, perfectly designed for comfortable family living. The entire interior has been freshly repainted, complemented by refinished hardwood floors that have been professionally sanded, stained, and finished to bring out their natural warmth and elegance. Additional upgrades include new baseboards on the upper level, modern lighting throughout, and numerous stylish details such as updated heat vent covers, light switches, cabinet pulls, and door knobs-all contributing to a polished, contemporary feel. The large kitchen features stainless steel appliances and a bright breakfast nook, ideal for everyday dining. The dining room provides the perfect setting for hosting family dinners, while the expansive living room offers a welcoming space for relaxing or entertaining guests. The home sits on a generous lot with a lovely backyard, ideal for outdoor enjoyment and play. The single garage offers convenience and additional storage space. The basement has been brought down to the studs, providing a blank canvas for your future design ideas. Located near excellent schools, Woodhill Park - with access to cross-country ski trails-and , and Joshua Bradley Park, this home combines modern upgrades, classic charm, and a prime location-an ideal opportunity to settle into one of Ottawa's most family-oriented communities. Don't forget to checkout the 3D TOUR and FLOOR PLAN. Roof 2011. Furnace 2010. Central AC 2010. Call your Realtor to book a showing today! (id:43934)
53 Pinehurst Avenue
Ottawa, Ontario
6 UNIT RESIDENTIAL DEVELOPMENT SITE. PERMIT READY WITH COMPLETED PLANS NEAR TUNNEY'S PASTURE. NO MUNICIPAL DEVELOPMENT CHARGES. This prime lot is your opportunity to build a multi-unit building with four 2-bedroom and two 3-bedroom units in Hintonburg - known for its mature streetscapes, strong neighbourhood character, and proximity to everyday conveniences. The surrounding streets feature a mix of long-standing residences and ongoing reinvestment, all in close proximity to the city's best local shops, cafés, restaurants, and essential services found along Wellington St. West and Scott Street. Multiple parks, green spaces, and recreational amenities are within walking or cycling distance. Multiple nearby public transit options, proximity to the Ottawa Hospital and a quick drive to the 417 make commuting to downtown Ottawa or the West-end a breeze! (id:43934)
1662 Frenette Street
Ottawa, Ontario
Welcome to 1662 Frenette Street - a home that reflects true pride of ownership. Meticulously maintained throughout, this charming property offers a warm and inviting layout with a blend of hardwood, tile, and soft carpeting for everyday comfort. The kitchen is equipped with stainless steel appliances and beautifully finished granite-capped countertops, creating a functional and stylish space for cooking and hosting.The second level features bright, well-kept bedrooms, including a spacious primary retreat complete with a walk-in closet and a private ensuite showcasing a soaker tub and a standing shower-your own relaxing escape at the end of the day. The lower level offers an unfinished basement, ideal for storage or ready for future customization. Outside, you'll find a generous backyard with a large deck, perfect for relaxing or entertaining during the warmer months. Plus, you're just steps from Frenette Park-a wonderful bonus for families and outdoor enthusiasts. A meticulous home in a fantastic neighbourhood-come see all that 1662 Frenette has to offer. (id:43934)
123 Longshire Circle
Ottawa, Ontario
Nestled in sought-after Barrhaven, this beautifully upgraded 4+1 bedroom, 4 bathroom detached home offers refined living just steps from top schools, parks, and shopping. Freshly painted and featuring hardwood throughout the main and second floors, the home is filled with natural light.An extended eat-in kitchen - enlarged at the time of build - showcases a spacious island, abundant cabinetry, and bright patio doors leading to a private, fully fenced backyard. The thoughtful main floor layout includes formal living and dining rooms, a cozy family room with gas fireplace, mudroom with garage entry, and a rarely offered main floor office with dual access.Upstairs features a generous landing, convenient laundry, and a serene primary suite with walk-in closet and 5-piece ensuite, plus three additional bedrooms. The fully finished basement adds a fifth bedroom with walk-in closet, cheater ensuite access, and ample storage.A rare blend of space, light, and sophistication in an exceptional location. Too many upgrades to list but to name a few... Interlock stone walkway (2025), Windows (2010-2026 w/20 yr warranty), Roof (2011), Hrwd Floors throughout (2013), Furnace, A/C, humidifier & Thermostat (2022), Driveway (2023) and more! (id:43934)
837 Derreen Avenue
Ottawa, Ontario
Welcome to this beautiful 4-bedroom, 3-bathroom detached home in the sought-after Connections in Kanata community. The main floor features an open-concept layout with 9 ft ceilings, a spacious living room with a large window and cozy fireplace, and a separate dining room. The upgraded kitchen offers a breakfast area, stainless steel appliances including a gas stove, a quartz island with an undermount sink, quartz countertops, a modern backsplash, and stylish cabinetry. Upgraded oak stairs lead you to the second floor, where you'll find a generous primary bedroom with a 4-piece ensuite, along with three additional bedrooms and a full common bathroom. This home includes over $50,000 in builder upgrades throughout. Additional features include a fully fenced yard, automatic garage door opener, eavestroughs, pot lights in the kitchen/living/dining rooms, video camera rough-in, and an electrical outlet in the garage for EV charging-plus much more. Enjoy peace of mind with five years of Tarion warranty remaining. *All dimensions are taken from builder's floorplan. Don't miss your chance to own this stunning home. (id:43934)
690 Princess Louise Drive
Ottawa, Ontario
OPEN HOUSE February 22nd 2-4pm. Welcome to 690 Princess Louise Drive, a truly exceptional home set in one of Orleans most coveted communities Fallingbrook. From the moment you arrive, you'll appreciate the pride of ownership and the sense of space this property offers. Inside, the home features four generously sized bedrooms, including a rare and highly desirable main floor bedroom, along with three full bathrooms, providing flexibility for families, guests, or multi generational living. The well designed layout flows effortlessly into a fully finished basement, offering the perfect space for a family room, home gym, playroom, or private retreat. Situated on a beautifully sized lot, the outdoor space is ideal for entertaining, gardening, or simply enjoying quiet evenings at home. The location truly sets this home apart Fallingbrook is renowned for its mature streets, strong sense of community, and unbeatable access to everyday conveniences. You're just minutes from top rated schools, scenic parks, walking trails, shopping, dining, and transit, with easy access to major routes for commuting. This is a neighbourhood where families grow, neighbours connect, and homes are cherished. 690 Princess Louise Drive offers not just a place to live, but a lifestyle to love. Furnace 2022, Stairs/Stair well 2024, Flooring on kitchen 2025, Patio boards 2025. Book your showing today! (id:43934)
796 Cappamore Drive
Ottawa, Ontario
This beautifully maintained 3-bedroom, 2.5-bath Minto Talbot model offers the perfect blend of luxury and functionality on a sought-after premium corner lot in Half Moon Bay. The sun-filled main level features 9-ft ceilings, elegant hardwood flooring, and a spacious open-concept layout.The upgraded kitchen includes quartz countertops, stainless steel appliances, and stylish cabinetry ideal for modern living and entertaining. Upstairs, the spacious primary suite boasts a walk-in closet and spa-inspired ensuite with double sinks and a glass shower. Two additional bedrooms, a full bath, and second-floor laundry complete the upper level. Enjoy a private backyard and unbeatable location just minutes from top schools, parks, transit, and Barrhaven Town Centre. (id:43934)
674 Honeydew Street
Ottawa, Ontario
** OPEN HOUSE SUNDAY - FEB 21 & 22 AT 2-4 PM ** Welcome to 674 Honeydew - a beautifully upgraded Richcraft Fairhaven model END UNIT townhouse on an oversized lot offering space, style, and flexibility for modern living. Built in 2025 and still protected by the Tarion warranty, this home delivers over 2,500 sq. ft. of thoughtfully designed living space. With 9-foot ceilings, elegant finishes, and an inviting layout perfect for everyday living and entertaining. The chef-inspired kitchen showcases upgraded quartz countertops, premium stainless steel appliances, and abundant cabinetry, flowing seamlessly into generous dining and living areas filled with natural light. 4 BEDS and 4 BATHS - with a HUGE primary bedroom and a spa-like ensuite with double sink vanity, soaker tub, and modern glass stand shower. The finished lower level includes a full bathroom, creating excellent multigenerational living potential, guest accommodations, or a private retreat. Garage attached with inside entry, and an oversized driveway to comfortably fit 3 cars! Situated in a prime location close to amenities, schools, parks, and commuter routes, this nearly new home combines contemporary design with exceptional functionality. (id:43934)
39 Sunvale Way
Ottawa, Ontario
Welcome to this beautifully upgraded 3-bedroom, 4-bathroom home, perfectly situated in the highly desirable Chapman Mills community of Barrhaven-just steps from Drumlins Park. Thoughtfully designed and meticulously maintained, this residence offers luxury finishes, modern comfort, and exceptional outdoor living. The main level impresses with wide-plank luxury hardwood flooring, elegant wainscoting (continuing along the stairs and one secondary bedroom) crown molding, and a striking cultured-stone feature wall. The contemporary kitchen blends style and function with its oversized deep sink, Quartz counters, integrated dishwasher, soft-close cabinetry, and a generous island with seating-ideal for both entertaining and everyday living. Upstairs, the spacious primary suite features a custom walk-in closet, custom feature wall and a refreshed ensuite with an updated vanity. Two additional bedrooms include custom closet organizers, and four beautifully appointed bathrooms throughout the home, family and guests will always feel comfortable. The fully finished lower level offers a warm and inviting family room complete with a cozy electric fireplace, plus a large laundry room with extensive cabinetry and storage. Step outside to your private backyard oasis (2019), fully fenced and professionally landscaped for maximum enjoyment and privacy. Unwind under the gazebo, host gatherings on the interlock patio, or cool off in the stunning 13' x 26' in-ground pool. Equipped with a heater, clear blue system, waterfall feature, and a safety cover with anchors, this outdoor retreat is designed for effortless summer living. Ideally situated near beautiful parks and steps from the scenic Rideau River, this exceptional property is also a short 10-minute walk from the Chapman Mills Conservation Area-featuring a boardwalk trail, picnic spots, and a canoe/kayak launch. Located within top-rated school catchments, it offers an outstanding blend of luxury, comfort, and convenience. (id:43934)
47 Peregrine Crescent
Ottawa, Ontario
Quiet, comfortable living in a sought-after adult lifestyle community awaits at 47 Peregrine Crescent. This exceptionally well-maintained 2bed 2bath bungalow is part of the Pine Meadows enclave, a distinctive neighbourhood designed for 50+ living with a real sense of community and ease of day-to-day life. Homes here are clustered on peaceful crescents with easy access to NCC multi-use trails, walking routes and greenspace, all just moments from shopping, services, transit and the 417 for effortless connectivity. Step inside to a bright, thoughtfully laid-out main level that makes living simple and comfortable. Gorgeous renovated kitchen, soaring ceilings. This home is absolutely immaculate. Windows frame views of mature landscaping and let natural light wash into living and dining areas that flow into a well-appointed kitchen. The design supports one-floor living, with bedrooms and full baths on the same level for convenience and peace of mind. Direct access to a two car garage with epoxy flooring. Thoughtful upgrades and a sense of pride in ownership are evident throughout. Outdoor spaces are low-maintenance and private, giving you room to sit - morning coffee in hand - without the worry of heavy upkeep. Outdoor trails and greenspace feel almost like an extension of your backyard. Pine Meadows isn't just a location, it's a lifestyle. Neighbourhood pathways move easily into community areas, and residents enjoy a welcoming atmosphere that welcomes conversation and connection. For those looking to downsize and simplify while staying close to city amenities, this is living designed for the next chapter and this home is STUNNING! Annual fee for association clubhouse is $325. (id:43934)
629 Glenhurst Crescent
Ottawa, Ontario
Opportunity knocks in Beacon Hill North! First-time on offer, 629 Glenhurst Cr is a 4 bedroom/2bath sidesplit single family home with two generous, private, side yards. The home is ideally located on a corner of a very quiet crescent. Main level features site-finish hardwood floors in living room (with Nat-Gas fireplace), and traditional dining room. Living room has vaulted ceilings for that big room, airy feel, and along with large windows offering loads of natural light. Functional kitchen layout offers plenty of cabinetry and bonus eating area. Upper level has site-finish hardwood floors throughout. Features large primary bedroom with good-amount of closet space, two other good-sized bedrooms, and 5pc full bathroom. Lower level has foyer, inside-access from one-car garage, powder room, and a bedroom/den, or office. Basement offers a large/open family room/rec room. Laundry/Utility room, extra storage completes the basement level. Access the backyard from the main level, passed the kitchen. Sit and relax on your deck. Two side yards with mature hedges. Walking distance to all area schools including Colonel By H.S. Minutes to many area parks, the Ottawa River and multi-use pathways. Convenient access to Highway 174 via Montreal Rd. Newer Roof, newer windows and doors. Do not hesitate to schedule a showing. (id:43934)
3106 Vaughan Side Road
Ottawa, Ontario
77 acres of forested land. Fronts on 3 streets, Vaughan Side Road, Bear Hill Road and Forest Edge Road with easy access to 417. Great opportunity to build custom, executive home in beautiful Carp area. Enjoy Nature, peace and tranquility on this great private lot. Minutes to Greensmere Golf Course. RU zoning and( EP3 small portion). 10 minutes to Kanata and high-tech area. 1/2 hour to Ottawa .Severance is possibility (must be verified by the buyer) ,natural gas pipeline underground through the property .Vendor will take back first mortgage (id:43934)
189 Preston Street
Ottawa, Ontario
This classic 1930s duplex presents a great investment opportunity in the heart of Little Italy, prominently located on Preston Street. Surrounded by ongoing development and long-term growth, this property offers exceptional future potential in one of Ottawa's most vibrant and culturally rich neighbourhoods. With flexible TM zoning, buyers have multiple options to maximize value-whether maintaining and updating the existing duplex or exploring redevelopment possibilities such as a mixed-use commercial space with residential units above.The property features two self-contained units, each with its own hydro meter, and flexible access options allowing entry from the front for both units or a separate rear entrance for the lower unit. Its unbeatable location places you within walking distance of restaurants, cafés, shops, Dows Lake, and Lebreton Flats, with convenient access to the LRT and downtown Ottawa-making it easy to live local and attract strong tenant demand.Owned by the same family for over 40 years, this is a well-established property in a rapidly appreciating area. With steady rental income potential today and significant redevelopment upside for the future, this is a compelling opportunity for investors seeking long-term growth in a prime urban location. Flexible closing available. Book your showing today and explore the possibilities. (id:43934)
908 Chaleur Way
Ottawa, Ontario
Welcome to 908 Chaleur Way, a well-appointed 3 bedroom, 2.5 bathroom home offering space, comfort, and timeless features throughout. The main floor features high ceilings, a bright and functional layout, main floor laundry, and a convenient mudroom. The family room is highlighted by a beautiful brick fireplace, creating a warm and inviting space for everyday living and entertaining. Upstairs, the massive primary bedroom is a true retreat, complete with its own fireplace, a dedicated office or sitting area, and a spacious 4-piece ensuite bathroom. Two additional generously sized bedrooms and a full bath complete the upper level. The basement is fully ready for future development, offering excellent potential to add additional living space, a recreation room, or extra bedrooms. Located in Ottawa's desirable Convent Glen community, this home is close to popular green spaces including Hiawatha Park, Bilberry Park, and Jeanne d'Arc Park, offering access to walking paths, playgrounds, and outdoor recreation. Families will appreciate proximity to Convent Glen Elementary School, École élémentaire catholique des Voyageurs, and Cairine Wilson Secondary School. Everyday conveniences, shopping, transit, and Place d'Orléans are just minutes away, with easy access to major commuter routes. Perfect opportunity to own a one of a kind, lovingly maintained family home. (id:43934)
557 Bayview Drive
Ottawa, Ontario
Nestled in the heart of Constance Bay, this is a rare opportunity to own a brand-new custom bungalow on an expansive 54' x 250' lot. Built by Bay Design Construction, this thoughtfully designed home offers modern comfort and quality craftsmanship just a one-minute walk from the picturesque Augers Beach - known to be the nicest beach in the area. The open-concept main floor showcases 9-ft ceilings and a striking cathedral ceiling in the great room and dining area, creating an airy atmosphere. A 23' x 14' front deck with a wood-burning fireplace makes for an ideal setting with beautiful river views. Inside, radiant in-floor heating provides year-round comfort throughout the home, complemented by gas-forced air. The kitchen features quartz countertops, an oversized pantry, and an island that is perfect for gathering. The adjoining dining area offers a seamless flow into the bright great room, anchored by an electric fireplace and large front windows framing serene natural views. Luxury vinyl plank flooring extends throughout the living areas and bedrooms, while both bathrooms and the laundry room feature durable tile. The primary suite has a walk-in closet and a spa-inspired ensuite complete with quartz surfaces, a soaking tub, and a step-in shower. The two additional bedrooms share a stylish 4-piece bathroom, and all closets, including the entry and laundry, will include custom built-in organizers. A spacious mudroom with laundry and inside access to the attached garage ensures everyday convenience. The front of the home will be sodded in the spring, with a paved driveway to follow, and the property's forest-backed yard provides privacy and connection to nature. With its blend of craftsmanship, elegant finishes, and proximity to the river and local amenities, this exceptional new build offers the perfect balance of modern living and the natural beauty of Constance Bay. (id:43934)
148 Rodeo Drive
Ottawa, Ontario
Welcome to this meticulously maintained 3-bedroom, 3-full bathroom bungalow in Longfields-one of Barrhaven's most desirable neighborhoods! A spacious foyer with a glass French door welcomes you into our bright, open-concept living space. Main floor features gorgeous hardwood flooring throughout, custom blinds, an updated kitchen with gas stove and stunning quartz countertops (2025), and a sunny eating area that leads to a fully fenced backyard-perfect for relaxation and entertaining. Main floor has 9' ceilings throughout, the spacious living and dining room both boast cathedral ceilings, a cozy fireplace adding warmth and character to the home. The primary bedroom offers a private retreat with a walk-in closet and luxurious 5-piece ensuite, while a second bedroom, full bathroom, and convenient laundry room (washer & dryer included, 2018) complete this level. The builder finished basement expands the living space with an additional bedroom, a cheater ensuite, and a generous unfinished area ready for customization or storage. Outside, the beautifully landscaped front yard enhances the home's curb appeal. Ideally located moments from top-rated schools, Barrhaven Marketplace, parks, transit, and all essential amenities, this move-in-ready gem is perfect for downsizing or low-maintenance living in a premium location. Don't let this opportunity slip away! (id:43934)
6722 Rideau Valley Drive S
Ottawa, Ontario
Welcome to 6722 Rideau Valley Drive South, a Queen Anne-style heritage home offering an opportunity to own a piece of Canadian history. Built circa 1905, this carefully restored residence harmoniously blends timeless character with updated touches throughout. The home features elevated ceilings on the main and second floors, hardwood floors, along with a spacious attic that includes the original postmaster's deck, currently used for storage. Generous living areas provide abundant space for family life and entertaining. Historically, the property served as the local post office and general store, adding to its distinctive charm. The home retains its heritage designation on the front and both sides, ensuring its original character is preserved for years to come. Set on a generous lot backing onto park greenspace, the property offers a peaceful and private setting. Stevens Creek runs along the edge of the park, providing direct access for kayaking to the Rideau River, ideal for outdoor enthusiasts. This location perfectly balances tranquility with convenience, offering easy access to Kars on the Rideau Public School and nearby amenities. Some photographs have been virtually staged. (id:43934)
6974 Bank Street
Ottawa, Ontario
Exceptional custom-designed bungalow on Bank Street showcasing luxury, functionality, and privacy on a beautifully landscaped 1.07-acre lot. This 3 bed, 4 bath home features a unique circular layout filled with natural light, connecting the living, dining, and kitchen areas around a striking granite-accented fireplace. The chef's kitchen offers stainless steel appliances, granite countertops, and solid wood cabinetry. The primary suite includes a custom walk-in closet and a spa-like ensuite with a soaker tub, glass shower, and double vanity. Heated bathroom floors, main-floor laundry, and large secondary bedrooms add comfort. The basement with separate entrance and plumbing rough-ins offers potential for a secondary suite. Landscaped grounds, composite deck, and ample parking complete the package. Updates: Water Pump, Tankless Water Heater (2025), Kitchen, Painting, LVF Flooring, Eavestroughs, Trim, Landscaping, Grading, Security, Furnace Blower Fan, Dryer (2024), Roof (2015), Bathrooms (2018), Primary Suite and Custom Closet (2019), Deck, Windows, Furnace (2022). Septic original. (id:43934)
188 Armstrong Street
Ottawa, Ontario
A fantastic opportunity to own a duplex in a much loved and popular area of Hintonburg, close to the equally vibrant Westborough! This charming duplex is presently tenanted upstairs as well as the main level but the main level will be vacated soon. This provides options to live on the main level or rent it out again as an investment property. Both units could be converted into a single residence. Each unit is well maintained with unique character, natural light, and functional layouts. The magical cedar tree in front provides privacy and protective shade. Enjoy the quiet space. Enjoy too, one of Ottawa's most walkable neighborhoods with its convenient transit (O-train), theatre, library, galleries, nearby parks, restaurants, delightful specialty shops, essential amenities, accessible riverside bicycle paths, the Parkdale Market, artisanship character. A smart investment to be enjoyed in an established, desirable community. (id:43934)
2335 Harding Road
Ottawa, Ontario
Perfect for investors or families - this home includes a self-contained secondary unit with a separate entrance and hydro meter, rented for $1,900/month. An exceptional opportunity to own a legal Secondary Dwelling Unit (SDU) in the highly desirable Elmdale Acres area of Alta Vista!This beautifully maintained bungalow offers two separate units (A & B). The main unit (A) features three spacious bedrooms, an updated bathroom, hardwood and tile flooring, and an open-concept kitchen and eating area highlighted by a cozy double-sided fireplace. Mid-century modern architectural details, including studio ceilings with exposed beams and cantilevered rooflines, add warmth and character throughout.The lower-level unit (B) was fully renovated in 2017 and offers two bedrooms, a modern open-concept kitchen, a full bathroom, and a large solarium that creates a bright, spacious living area. It's currently rented for $1,900/month plus hydro and water to excellent tenants who would like to move into the upper unit at $2,150/month. The upper unit is currently vacant, making this a fantastic live-in or investment opportunity.Recent updates include: basement renovation (2017), new furnace (2022), AC (2016), roof (2008), foundation repair with transferable 10-year warranty (2017), sump pump with battery backup (2017), hot water heater (2017), and eavestrough repairs (2017).Located on a beautiful lot close to the Ottawa Hospital, shopping malls, public transit, parks, and top-rated schools, this property combines comfort, income potential, and location. Separate hydro meters for each unit. 24 hours' notice required for showings. All legal documents are available upon request. (id:43934)
29d Cresthaven Drive
Ottawa, Ontario
Townhome in Barrhaven, 3 bedroom 2.5 bathrooms, hardwoods through out, newly painted, new roof, new air conditioner, finished basement, interlocked driveway and fenced in back yard with full patio. Located in mature neighbourhood, close to all amenities, on main bus route, close to parks and schools, walking distance to river and conservation area. (id:43934)
1952 Schroeder Crescent
Ottawa, Ontario
Welcome to 1952 Schroeder Crescent! This home is situated on a family-oriented street in desirable Springridge, Orleans. 3 bedrooms, 3 bathrooms and 2 garage home offer a fantastic layout with 9ft ceiling, a cozy gas fireplace, lots of natural light, hardwood flooring throughout, upgraded kitchen with granite countertop and backsplash. Upgraded staircase and ceiling lighting makes a modern feel. All bedrooms offer hardwood flooring. Spacious basement awaits your touch. Close to schools, parks, highway and all amenities. The property has many upgrades. A must see!! 24 hours irrevocable on all offers. ** This is a linked property.** (id:43934)

