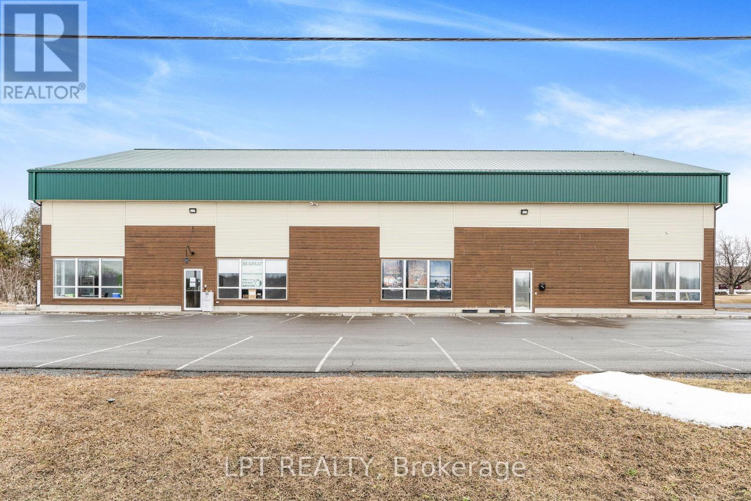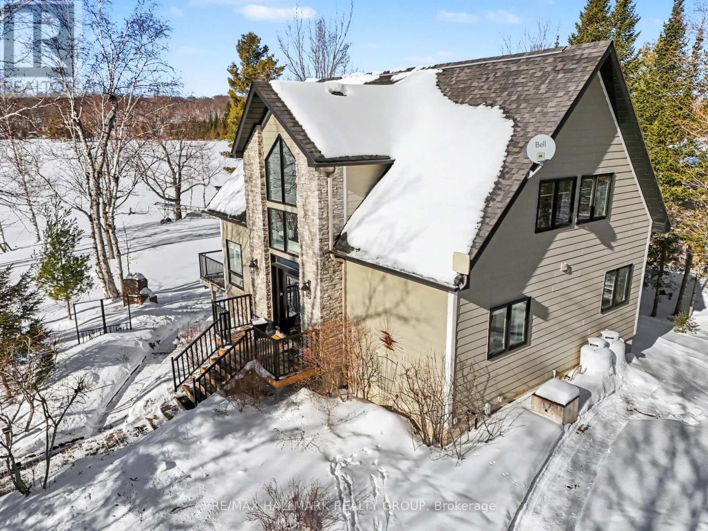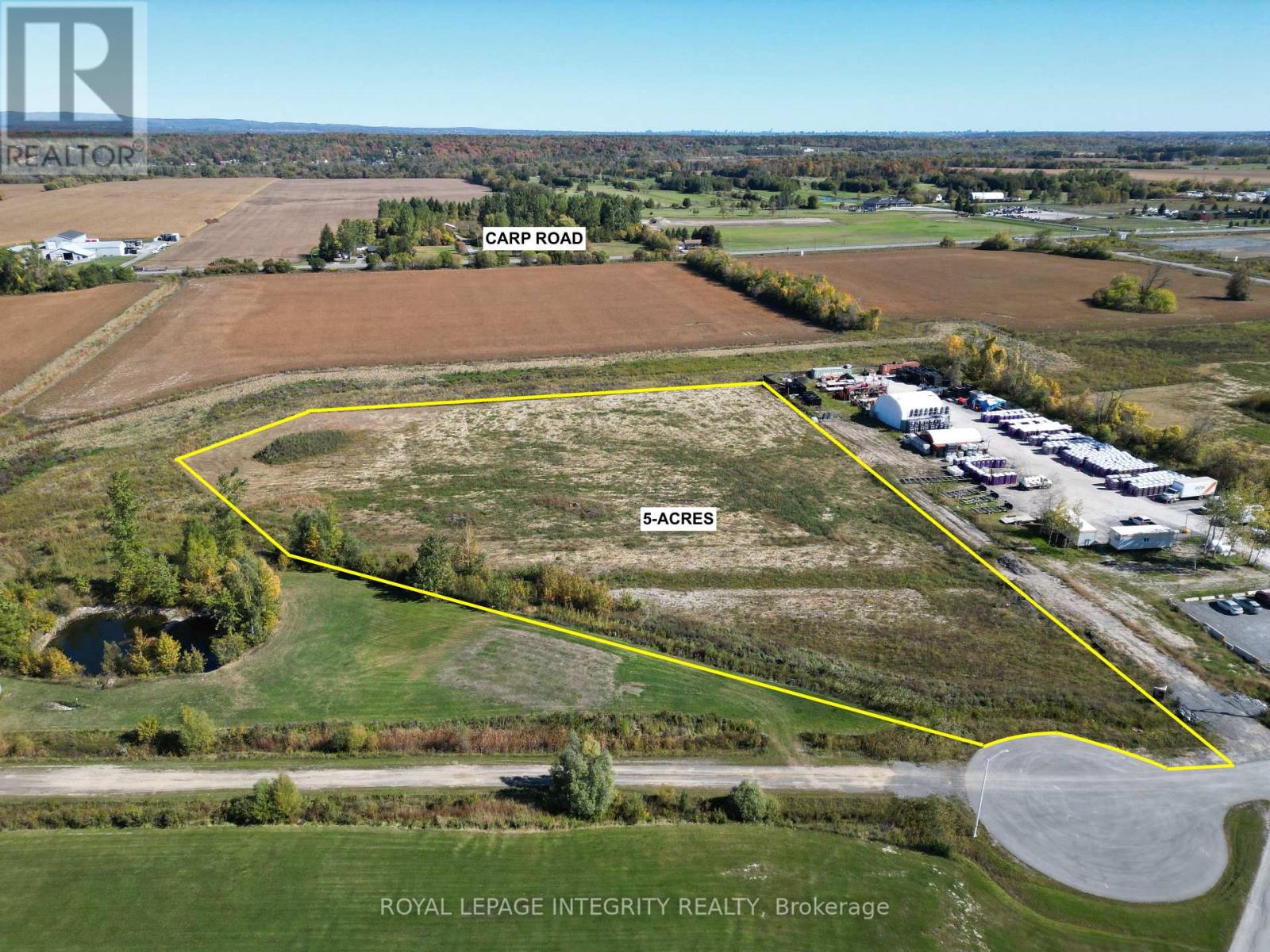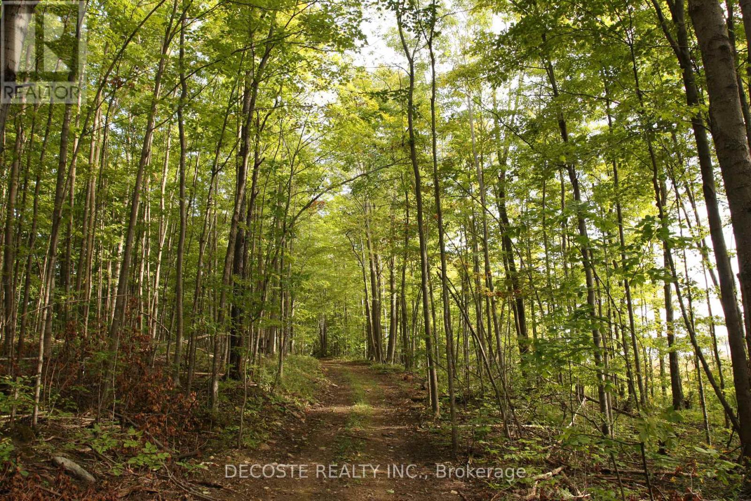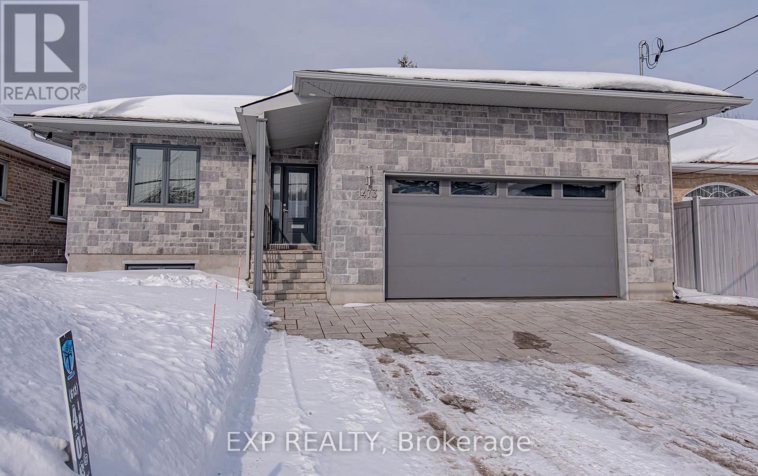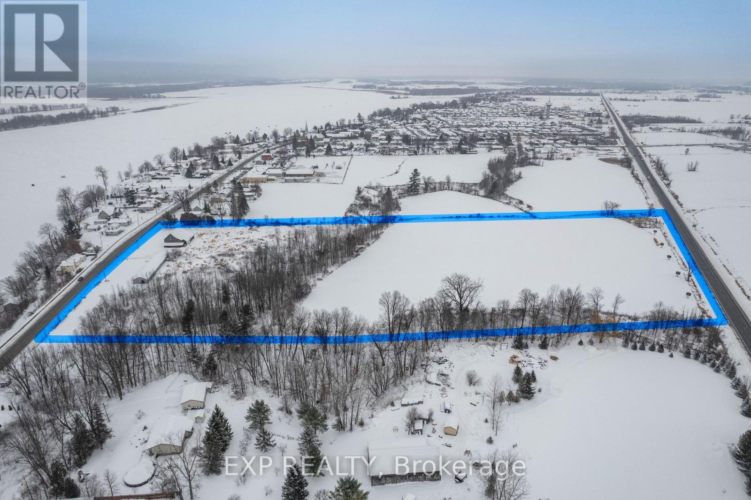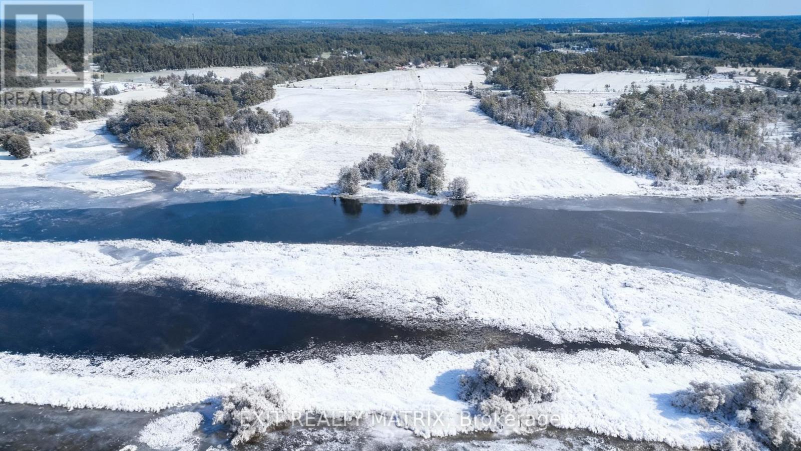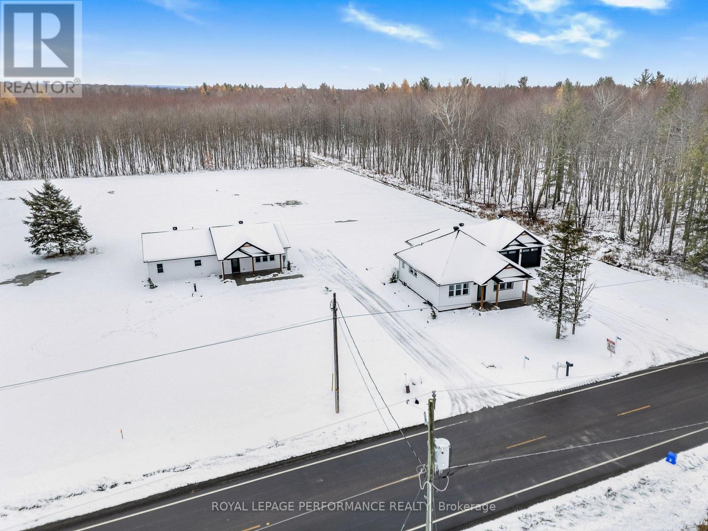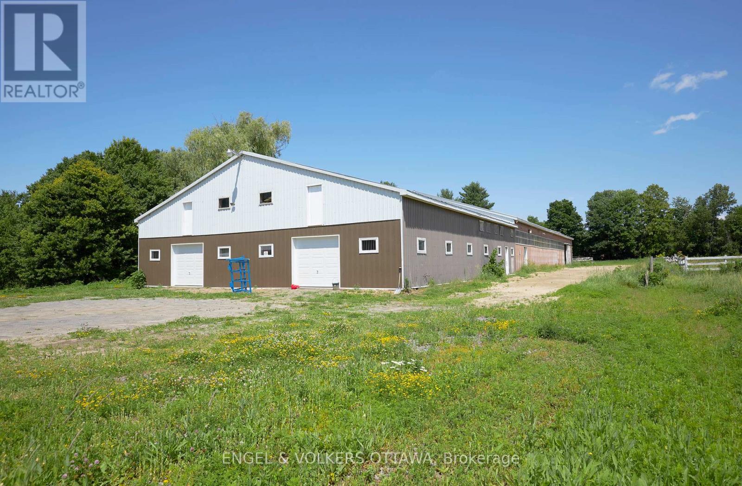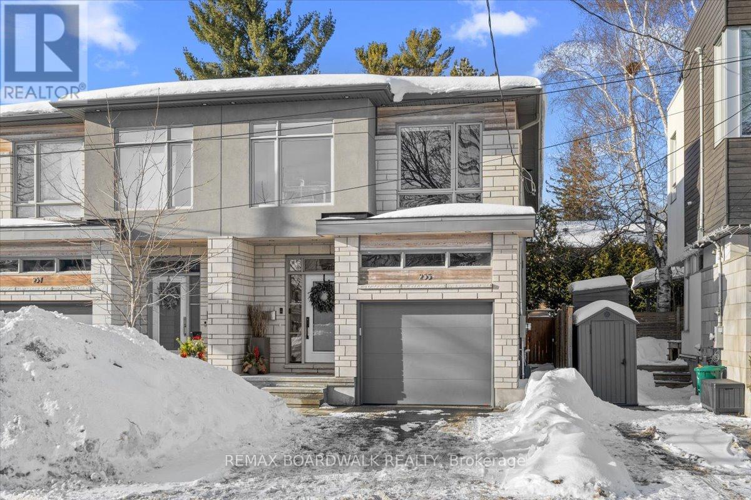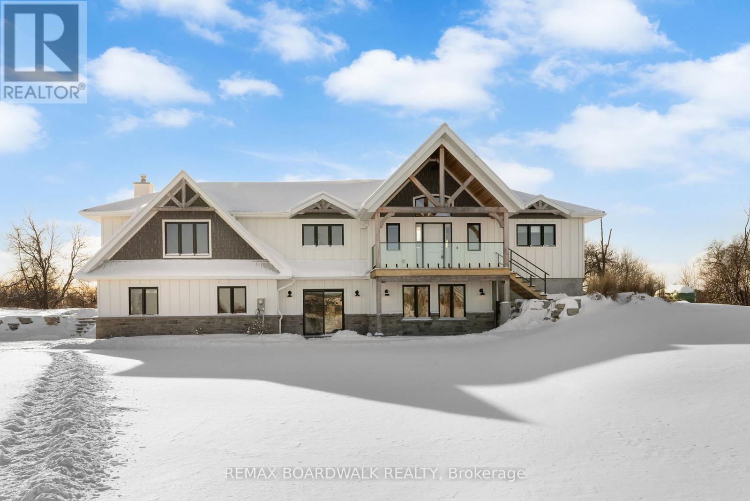We are here to answer any question about a listing and to facilitate viewing a property.
299 Industrial Boulevard
North Glengarry, Ontario
9,120 SQFT Income or Owner-User Opportunity This well-maintained newly built industrial building presents a rare opportunity for investors or owner-operators seeking a versatile and income-generating asset in the heart of Alexandria's industrial district. Offering a total of 9,120 square feet, the property is currently configured into two separate functional units, allowing for multi-tenant use or the ability to occupy one side while leasing the other. Each unit includes dedicated office space and a loft area, providing additional storage or workspace options. The building boasts an impressive 27-foot ceiling height in the warehouse space, ideal for accommodating industrial racking, machinery, or specialized equipment. Two 14.5-foot overhead garage doors allow for efficient loading, unloading, and easy access for large commercial vehicles. Strategically located in a well-established industrial corridor, this property provides excellent connectivity to regional transportation routes, making it a desirable location for logistics, warehousing, light manufacturing, or service-based businesses. The flexibility of the layout, combined with the buildings structural integrity and clear span interior, makes it suitable for a wide range of commercial applications. Whether you're an investor looking for strong rental potential or a business owner in need of a professional, scalable space, 299 Industrial Blvd offers both functionality and long-term value in a growing economic area. (id:43934)
519 Parsons Lane
Lanark Highlands, Ontario
Escape to your perfect blend of home and cottage at 519 Parsons Lane, nestled in the beautiful Lanark Highlands. This waterfront sanctuary offers effortless water access and sweeping Western views from a large deck with a covered patio below, ideal for year-round enjoyment. The main level features bright, open-concept living with 20-foot ceilings and a propane fireplace in the living room that overlooks the dining area and modern kitchen, which includes an island, granite countertops, and a mirrored backsplash. Two bedrooms on the main level, one with laundry, plus a full family bathroom provide convenience and versatility. The second floor overlooks the main level and hosts a luxurious primary bedroom with a spa-like ensuite for ultimate relaxation. The lower walk-out level offers radiant floor heating in the cozy family room, a pool table, and a stylish bar with numerous windows framing lake views and manicured gardens. Outbuildings include an insulated two-car garage, a utility shed, and a toy shed closer to the lakefront. Meticulously landscaped grounds with lakefront access complete this rare offering-a true home and cottage in one, combining comfort, style, and waterfront serenity for weekend escapes or full-time living. (id:43934)
28 Queen Street
North Stormont, Ontario
Introducing 28 Queen Street, Crysler - a quality-built and thoughtfully designed 6-plex located in the heart of the vibrant, and rapidly growing community of Crysler! Constructed in 2003, this 2-story building sits on a durable ICF slab-on-grade foundation. The property features 6 well-appointed residential units - including 4x 1-bedroom + 1 office units and 2x 2-bedroom units, each equipped with 1 full bathroom. With 3 spacious units per floor, this building is both functional and appealing to tenants. All units are separately metered for hydro and gas, providing simplified utility management and cost control. Additional features include a backup generator, and ample on-site parking for tenants. Currently, 5 of the 6 units are rented to reliable tenants, while 1 unit has been intentionally kept vacant - offering the future owner the flexibility to move in or lease at todays strong market rents. This is a rare and turnkey investment opportunity in an expanding community with increasing demand for quality rental housing. Whether you're a seasoned investor or looking to enter the market with a high-quality asset, 28 Queen Street is a solid, low-maintenance building primed for consistent returns. Provide 48h irrevocable on all offers. (id:43934)
4 Huisson Road
Ottawa, Ontario
Five-acres of flat and dry commercial land next to the Carp Airport. The zoning permits up to 50% lot coverage (108,900 sf) allowing for multiple structures to be constructed on-site. Additional uses allowed by the municipality under the T1B zoning are service and repair shop (professional trades services and light industrial with some exceptions). Additional uses include heavy equipment and vehicle sales, rental and servicing. Office, restaurant, personal services, research and development, retail factory outlet store, instructional facility, post secondary education, convenience store, and storage yard are all permitted. The seller also has a pre-fabricated 12,800 sf column-free Butler-style steel building in storage that is available for purchase in addition to the land. The materials include the structural beams, steel siding and steel roof. The successful buyer is welcome to purchase these materials as a package with the land for an additional $400,000 bringing the total sale price to $1,825,000. (id:43934)
0000 County 43 Road
North Glengarry, Ontario
North Glengarry's best kept secret...Loch Garry Lake! Welcome to this Wonderful waterfront property with over 2900 feet of water frontage on a secluded lake in the Heart of Glengarry. This 179 acre property offers so much potential and opportunities. Presently zoned rural, you would be permitted to build your Dream Home wherever you wish though a special area along the banks of the Loch Garry lake, where a double garage and in ground electricity is already set up, would be the ideal location. Incredible sunrise and sunset views, plenty of wildlife roaming the property, enough maple trees to have a productive Maple Syrup operation, rolling land with some wetland, stoney hills and flat sections offering potential for a hobby farm. This property is beautiful throughout the year with a multitude of color in the fall, waterfront living in the summer, snowshoeing, or skiing during the winter months. It is simply amazing. You are not only buying a property but buying a new lifestyle! (id:43934)
1473 Rosebella Avenue W
Ottawa, Ontario
OPEN HOUSE SUNDAY, FEBRUARY 22 FROM 2:00-4:00PM. STEP INTO THIS FULLY RENOVATED 3+2 BEDROOM BUNGALOW WITH IN LAW SUITE IN THE HEART OF BLOSSOM PARK. THE FOYER WELCOMES YOU TO 3 MAIN FLOOR BEDRROMS, 3 BATHROOMS, AS WELL AS A GIANT LIVING ROOM, DINING AREA, AND KITCHEN. THERE ARE GLEAMING HARDWOOD FLOORS THROUGHOUT, AND IN THE KITCHEN AND BATHROOMS YOU WILL FIND BEAUTIFUL CERAMIC TILES. THE WHOLE HOME HAS BEEN REDONE IN HIGH END IMPORTED EAUROPEAN FINISHES, SUCH AS WALL HUNG TOILETS, A MODERN KITCHEN WITH A HUGE ISLAND TO EAT AT, AND EVEN A BUILT IN COFFEE MACHINE. IN THE BASEMENT THERE IS A 4TH BEDROOM, BATHROOM,LAUNDRY ROOM, STORAGE ROOM, AND A NOOK FOR AN OFFICE. THE LOWER LEVEL ALSO FEARURES A FULLY FINISHED IN-LAW SUITE WITH A SEPERATE ENTRANCE. IT HAS 1 BEDROOM AND BATHROOM, AS WELL AS AN EAT IN KITCHEN AND LIVING ROOM. A GIANT WINDOW MAKES THE SPACE EXTRA BRIGHT. THE BACKYARD IS FULLY FENCED WITH A LARGE DECK. WALKING DSTANCE TO SHOPPING AND 10 MINUTES FROM THE OTTAWA AIRPORT. ALL MAIN FLOOR FURNITURE IS INCLUDED. DON'T MISS THIS OPPORTUNITY TO OWN THIS BEAUTIFUL 4 BEDROOM BUNGALOW WITH A SUITE. (id:43934)
3330 Principale Street
Alfred And Plantagenet, Ontario
17.76 acres of vacant land zoned R-1, offering excellent residential development potential. Located just 45 minutes from Ottawa and 1 hour 45 minutes from Montreal, this expansive property presents a rare opportunity for builders or investors to create thoughtfully designed homes or a custom private estate near the town's amenities. Nestled in a peaceful, scenic community with easy access to major urban centers, this land is a versatile canvas for your vision. (id:43934)
3521 Old Montreal Road
Ottawa, Ontario
Welcome to 3521 Old Montreal Road, a once-in-a-lifetime opportunity to own 55 acres of land with over 1,300 feet of prime waterfront along the Ottawa River. Whether you dream of creating your own private estate, developing a multi-home retreat, or pursuing future investment potential, this property offers endless possibilities. With the option to sever into three distinct plots, its equally suited for individuals with a vision or developers seeking their next signature project. Imagine waking up each morning to panoramic water views, where sunrises sparkle across the river and evenings end with the glow of golden sunsets. The vast acreage allows you to design your dream lifestyle, whether that means building a luxury residence with space for hobby farming, private trails for walking or horseback riding, or simply enjoying the privacy and tranquility that comes with such a rare expanse of land. The Ottawa River offers countless opportunities for outdoor recreation: boating, kayaking, fishing, and swimming right from your own shoreline. Beyond the property itself, the location in Cumberland Village is unmatched. A charming, historic riverside community, Cumberland combines small-town character with close proximity to the city. Residents enjoy local amenities such as restaurants, cafés, and the well-loved Cumberland Heritage Village Museum, which brings history to life with seasonal events and family-friendly activities. The village also offers schools, parks, recreational facilities, and essential services, all just minutes away. For commuters, downtown Ottawa is within easy reach, making this property a perfect balance of peaceful seclusion and urban convenience. Whether you're envisioning a private sanctuary, a family compound, or an investment in one of the regions most scenic settings, 3521 Old Montreal Road delivers a unique opportunity to shape your future. (id:43934)
245 300 Route E
The Nation, Ontario
Casselman! Exceptional MULTI-GENERATIONAL Property or Income Opportunity! Set on a private 1.59-acre lot, this rare offering features TWO fully renovated homes, ideal for extended family living, rental income, or versatile lifestyle needs. All of this just 5 minutes to town, minutes to Highway 417, 40 minutes to Ottawa, and 1 hour to Montreal. The main residence impresses with space, comfort, and thoughtful updates: 3 spacious bedrooms, 2 full bathrooms, A convenient mudroom, attached double garage, Quality renovations and stylish finishes. The second home, a charming bungalow with heated floors throughout for ultimate comfort, offers: 2 bedrooms, Bright open-concept living, A cozy propane fireplace. The property is enhanced by no rear neighbors, tranquility, and peaceful surroundings - the perfect blend of privacy and proximity to amenities. The property has two septic and one shared well. A truly exceptional opportunity in the region. Don't miss your chance to discover this unique multi-home estate! Call now to schedule your private showing. (id:43934)
3550 Second Concession Road
Alfred And Plantagenet, Ontario
"Follow Your Dream " was the slogan of the renowned horse camp that previously operated on this land for 35 years before the owners retired. Now it is your turn to follow your dream. This picturesque hobby/horse property offers 163 acres of flat, sandy loam/grass land, an impressive 9000 sqft sand-covered horse arena & a century barn with a hay loft & additional 6 box stables. Equipped with multiple gas piping & a water sprinkler system to control the dust makes this arena ideal for the colder months. An adjoining building offers 20 horse stalls with 2 separate entrances, locker room, viewing room overlooking the arena, party room, hay loft & bathroom. Enjoy your early morning rides along the towering mature trees, charming pond & open grass fields while listening to the birds sing. The property also offers a modular home. The zoning is commercial; however, it can be converted to residential. An opportunity to own a horse property that could also have business opportunities. (id:43934)
255 Avondale Avenue
Ottawa, Ontario
Welcome to 255 Avondale Avenue - where Westboro living really shines. Built in 2019, this custom semi-detached home offers approximately 2,500 sq. ft. of thoughtfully designed living space, blending modern luxury with everyday comfort. The main level is bright and inviting, with a sleek, contemporary kitchen flowing seamlessly into spacious living and dining areas. Hardwood floors, 9-foot ceilings, automated blinds and a cozy gas fireplace create a space that feels both polished and relaxed, perfect for hosting or unwinding at the end of the day. Upstairs, you'll find three generously sized bedrooms, a full family bath, and a convenient laundry centre. The primary suite feels sophisticated, yet cozy and features an oversized walk-in closet, a private 5-piece ensuite, and custom motorized blinds that add a touch of effortless luxury. The fully finished basement extends your living space with a large recreation room, a fourth full bathroom, and an ample storage area. Outside, enjoy a fully fenced, low-maintenance turf backyard, an extended deck, and thoughtful upgrades throughout, including interlock walkway, a widened driveway, gas BBQ hookup, and EV hard-wiring. Tucked away on a quiet, family-friendly street, this home puts you steps from everything that makes Westboro one of Ottawa's most sought-after neighbourhoods: independent cafés, destination restaurants, boutique shops, top-rated schools, and an effortlessly walkable, community-driven vibe. This home is stylish, contemporary and move-in ready. 24 Hr Irrevocable on all offers as per form 244. Open House Sunday, Feb 22nd, 2-4 pm. (id:43934)
205 Westar Farm Way
Ottawa, Ontario
This exceptional custom-built reverse walkout bungalow offers luxury, privacy, and timeless design on just under 2 acres of beautifully landscaped grounds. This stunning Linwood home is defined by superior craftsmanship, refined finishes, with special attention paid to every detail. The breathtaking 16-foot vaulted pine ceilings, rich hickory flooring, and striking Douglas fir beams on the main floor, add warmth and architectural presence throughout the home. The open-concept design is both expansive and inviting, filled with natural light and anchored by a showpiece kitchen featuring premium appliances, quartz countertops, and a generous island-perfect for hosting, gathering, and everyday living. The lower level is bright and airy with it's 9-foot ceilings, two additional bedrooms, an unforgettable spa-like bathroom, and a family room with additional space- perfect for a kid's play area, games room, gym, or workshop. Expansive windows throughout, create a seamless connection to the surrounding landscape, enhancing the sense of space and tranquility. Outdoors, enjoy a private, serene setting with newly planted trees, Brownstone rock walls and lush landscaping to feel like your very own peaceful retreat. Only minutes to Stittsville and Carleton Place and conveniently located close to the highway, your commute will be a breeze. This remarkable home delivers a rare opportunity to experience refined living in a beautifully crafted home, in a truly special setting. (id:43934)

