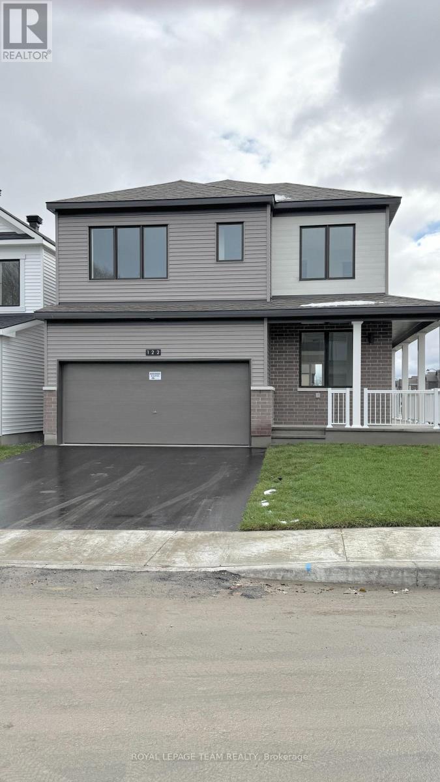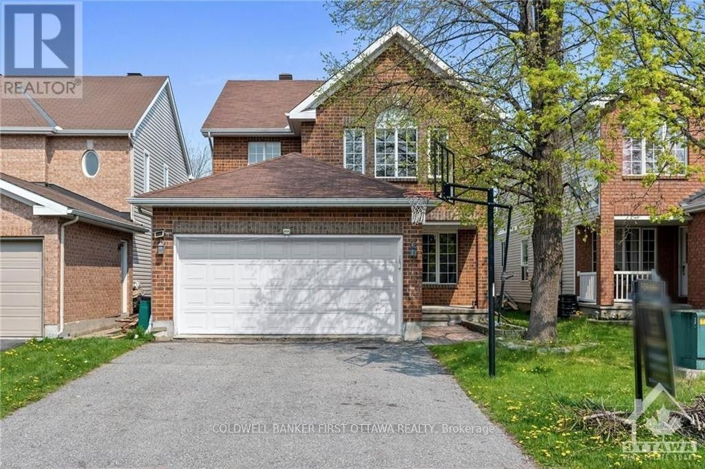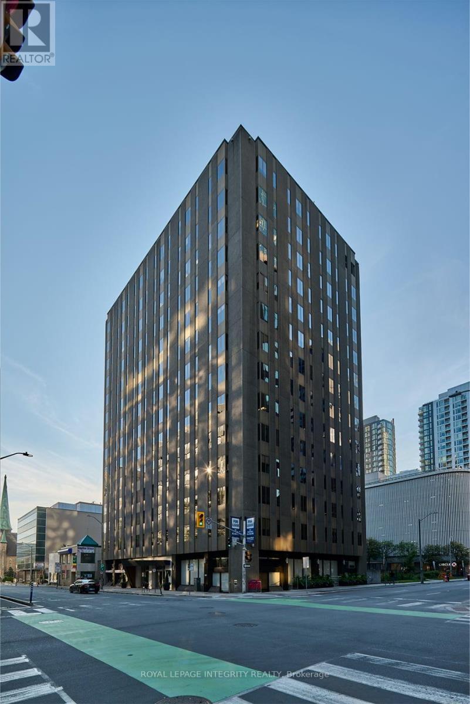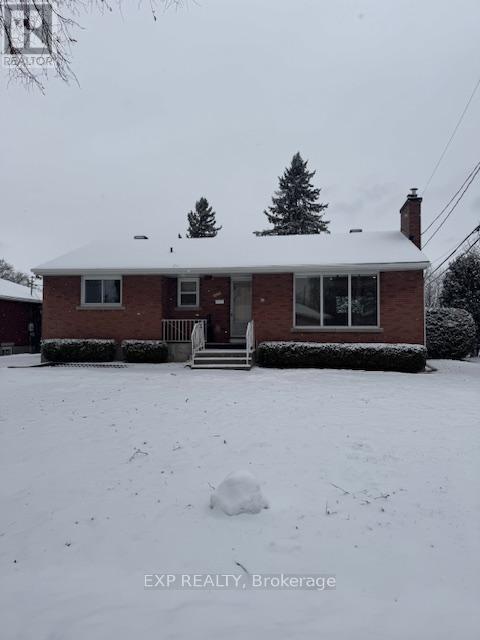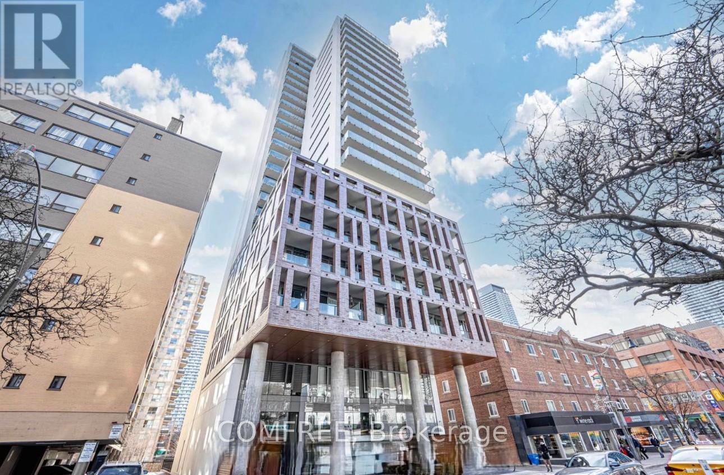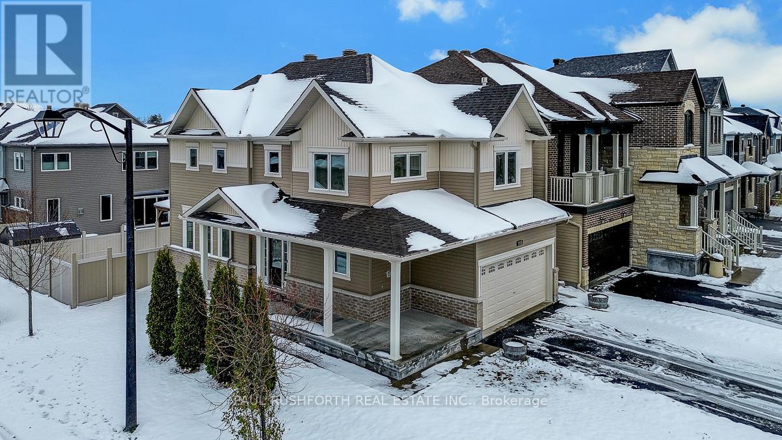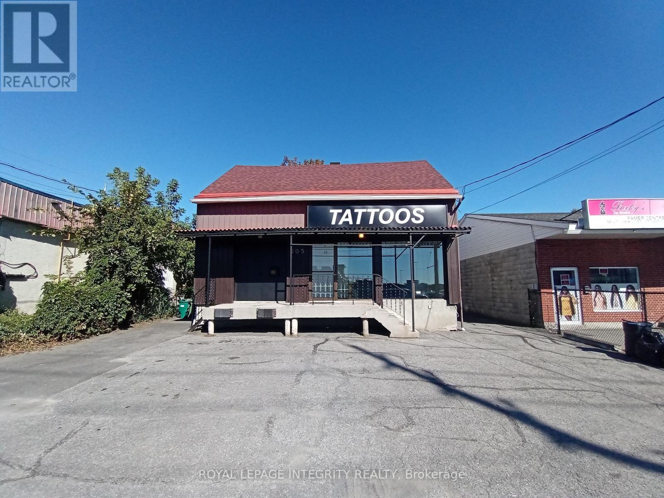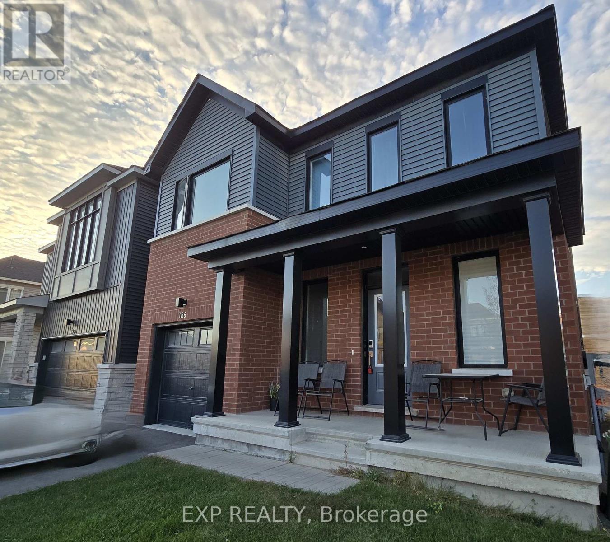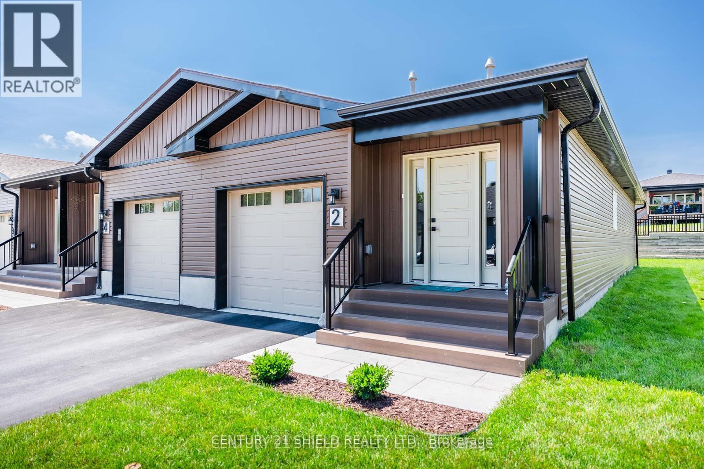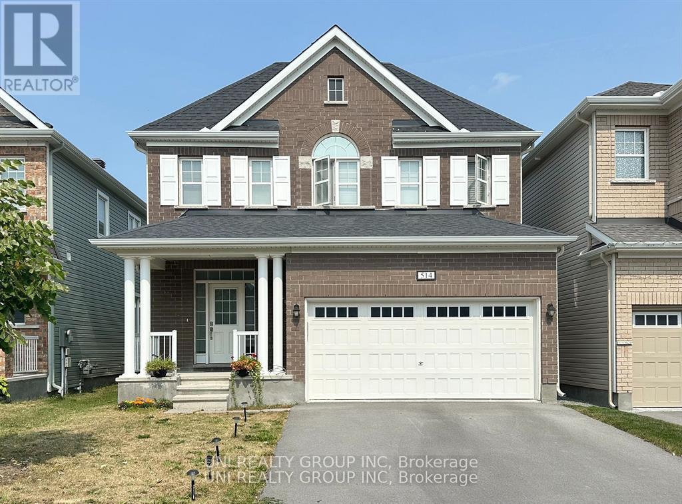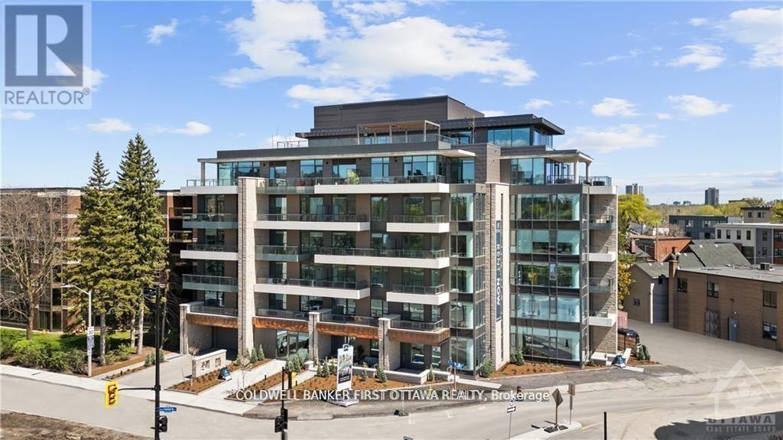We are here to answer any question about a listing and to facilitate viewing a property.
122 Tonic Crescent
Ottawa, Ontario
4-Bedroom Corner Detached Home - Available Immediately (Nov 10 Move-In) - Over 2,300 sq. ft. above grade of bright, stylish living space in a corner lot with tons of natural light and pot lights throughout. Perfect for a family or professionals who need space. Key Features:- 4 spacious bedrooms -3 bathroomsOpen-concept main floor with hardwood flooring Elegant solid wood staircaseDouble car garageCorner lot = extra windows & natural lightKitchen equipped with stove, fridge, dishwasherWasher & dryer included HRV and AC for year-round comfortClean, well-maintained, move-in readyFlexible Owner Options:Open to rent-to-own / vendor take-back (VTB) style arrangement with attractive termsLong-term or mid-term rental consideredThis is a rare opportunity to rent a large, modern detached home with ownership options available. NO Hotwater tank rental, AC are included (id:43934)
9 Armagh Way
Ottawa, Ontario
Presenting an exquisite 4 bed, 3 bath executive home with adouble car garage, thoughtfully designed for a luxurious living experience. Main level boasts hardwood flooring throughout, spacious living room,formal dining room, and large family room. The kitchen is elegantly designed with Quartz countertops, offering a perfect space for culinarydelights. Ascend the winding staircase to the 2nd level, where you will find 4 spacious beds, including a master bedroom retreat with a spainspired 4 pcs ensuite and heated floors for ultimate comfort. Fully finished basement features a bar and den, providing ample space forrelaxation and entertainment. Oversized windows allow for natural light, creating a bright and cheerful ambiance. The home also features a largebackyard with a deck and no rear neighbours. Located on a tranquil street, this property offers superior access to transit and convenient citycommuting. Rental application, credit score, and pay stub/proof of employment required. Available for occupancy on Jan 1, 2026 or after only. (id:43934)
602 - 170 Laurier Avenue W
Ottawa, Ontario
SIX MONTHS NET RENT FREE SUBLEASE. Furniture is also available at no additional cost. A lovely 1,597 sf downtown core office space on the sixth floor at the corner of Laurier St and Metcalfe St. The unit is bright and move-in ready featuring 2 enclosed offices, a reception and open work area. The monthly rent is less than $3,200 plus HST. This includes the net rent, building operating costs and utilities. The location is excellent with lots of coffee shops, restaurants, shopping at the Rideau Centre, gyms, and cultural sites like the NAC, National Gallery, and Parliament Hill, within walking distance. Transit access is wonderful with proximity to the LRT tunnel and OC Transpo. This sublease is available for immediate occupancy and the current lease term expires end of May 2027. The headlease provides for an option to renew the lease for an additional 3 years if desired. (id:43934)
2243 Miramichi Street
Ottawa, Ontario
AVAILABLE IMMEDIATELY - FULL HOUSE FOR RENT! Amazing 4 bedroom 1 bathroom with large backyard, centrally located off of Woodroffe Avenue and the 416. Approx 10 min walk to Algonquin College and College Square. Immediate access to major bus routes, along with future LRT station. Dedicated laundry in the basement, along with large bonus room and rec room. The property has gone through renovations and is ready for you to call this your next home. Only AAA candidates will be considered. Lease + utilities. Refence check, background check, pay stubs, rental application are required to submit. (id:43934)
2305 - 81 Wellesley Street E
Toronto, Ontario
SHORT/LONG TERM - FULLY FURNISHED - All you need is your suitcase!! Bright, Spacious & Private - 1 Bed and 1 Bath condo, bright and spacious unit, Interior is 670 sq ft, and the exterior is 1000 sq ft. Unit comes with all appliances, fully furnished, including linens and bedding. Downtown Toronto location (Yonge and Wellesley St), one block to the subway, shops, grocery stores, and many restaurants. Personal use items and ongoing cleaning supplies not included. No patio furniture included. Parking is available for extra, key fob deposit of $200 refundable once returned in working condition. (id:43934)
115 Discovery Crescent
Ottawa, Ontario
FOR RENT - IMMACULATE. IMPRESSIVE. A STUNNING HOME. 2019 Built Minto Talbot with 1820 square feet of well designed living space: 3.5 bathrooms, 3+1 BEDROOMS. This SINGLE DETACHED in the Potter's Key community of DESIRABLE STITTSVILLE is a SHOWSTOPPER and is sure to please. Loaded w/ upgrades and designer finishes thru-out the FAMILY FRIENDLY floor-plan. Boasting an OPEN CONCEPT LAYOUT, this beauty has it all: stylish MODERN exterior, 9FT CEILINGS hardwood flooring, LUXURIOUS KITCHEN w/ premium appliances, subway tile backsplash, quartz counters, island w/ waterfall edge, elegant light fixtures and loads of pot lights, custom window coverings and more. Oversized windows FILL THE HOME W/ NATURAL LIGHT. Lovely principal retreat: huge WIC and 5 piece ensuite bathroom (dual sinks, soaker tub, glass shower). Large family bathroom for bedrooms 2/3. The FULLY FINISHED BASEMENT provides a tremendous opportunity with a 4TH BEDROOM and FULL BATHROOM. Cozy front porch. WONDERFUL CURB APPEAL bursting with Style sitting on a 41x92ft CORNER LOT on a quiet street. 2 Car garage with DOUBLE WIDE DRIVEWAY. Fenced (PVC) yard. This one has it all! Close proximity to greenspace, wonderful schools, parks and amenities. Immediate/Flexible move in date available. Some photos have been virtually staged. Must See! (id:43934)
924 Whimbrel Way
Ottawa, Ontario
Mint condition 4 Bed + 4 Bath (2 ensuites) , 2900+sqft home located on a very quiet street, and a 2 minute walk from River Mist park. This home is all about size. Grand foyer welcomes you in with den/office adjacent to the front entrance. 9ft ceilings throughout main level. Large formal dining room. Immense chefs kitchen with stone countertops and breakfast bar on kitchen island, tiled backsplash, pot lights and stainless steel appliances. Loads of cabinetry for storage. Oversized living room area with fireplace overlooking the backyard. Hardwood staircase leads you upstairs where you'll find 4 very large bedrooms , computer book, and second floor laundry. Master retreat with 5 piece ensuite and a walk-in closet thats big enough to be its own bedroom! 4th bedroom hosts a 3 piece ensuite as well. NO pets, NO roommates, NO smoking. Completed rental application, credit score, pay stub/proof of employment requirement. (id:43934)
101 - 605 Center Street
Ottawa, Ontario
Discover this beautifully renovated, move-in-ready ground-floor retail/office space for lease in a prime Ottawa location near the bustling intersection of Montreal Road and Centre Street. Offering approximately 960 sq ft of modern, freshly painted space with high-quality finishes, a private washroom, and a functional layout ideal for retail, professional office, medical/clinical, or service-based businesses, this vacant unit is perfectly positioned directly across from a major retail plaza for exceptional exposure, heavy daily traffic, and outstanding street visibility. Additional features include a convenient high-level loading dock with double man doors for easy shipping/receiving, flexible MS2 zoning supporting a wide range of commercial and mixed residential uses, and 4 dedicated on-site parking spaces at no extra cost. Priced competitively at $3,100 total monthly (triple net, first year) plus utilities and HST, this turnkey opportunity is available immediately. (id:43934)
186 Conservancy Drive
Ottawa, Ontario
Welcome to this bright and beautifully upgraded 5-bedroom home in one of Barrhavens most sought-after communities, offering proximity to excellent schools, parks, recreation centers, and shopping.The main floor welcomes you with a bright foyer and a spacious walk-in coat closet. The open-concept layout flows seamlessly into a modern kitchen featuring quartz countertops, a stylish backsplash, high-end stainless steel appliances, a large island, and plenty of storage perfect for everyday living and entertaining.Enjoy 9-foot smooth ceilings, rich oak hardwood floors, and large windows that fill the home with natural light. A mudroom off the garage helps keep things tidy and organized.Upstairs, the primary suite offers a spa-like ensuite bathroom and a walk-in closet. Three additional spacious bedrooms, a full main bath, and a convenient laundry room complete this level.The fully finished basement adds valuable living space with a fifth bedroom, a full bathroom, and a large family or recreation room perfect for guests, entertaining, or working from home.This well-maintained, energy-efficient home is designed for modern living with abundant storage and stylish finishes throughout.Located in a desirable Barrhaven neighborhood, youll enjoy easy access to schools, parks, shopping, restaurants, and golf clubs.Some images are virtually staged and were taken before the tenants moved in.Tenant pays for: Gas, Electricity (Hydro), Water/Sewer, Hot Water Tank Rental, Internet, and Tenant Insurance. (id:43934)
2 Mcmurray Court
South Stormont, Ontario
Stylish, Spacious & Maintenance-Free Living in Long Saults Premier 55+ Community. Welcome to easy living in the heart of Long Sault, one of Eastern Ontario's best-kept secrets, nestled along the shores of the stunning St. Lawrence River. Known for its scenic trails, waterfront parks, and small-town charm, Long Sault is the perfect blend of tranquility and convenience just minutes from Cornwall and an easy drive to Ottawa or Montreal. This beautifully designed 2-bedroom bungalow is part of a thoughtfully developed 55+ community by SBL Properties and features 1,100 sq. ft. of main floor bright, open-concept living space plus fully finished basement for a total of 2200sqft. The main floor offers a spacious primary bedroom, a full bathroom, and a modern kitchen with high-end finishes, opening to a private rear deck ideal for morning coffee or quiet evenings. The attached garage adds everyday convenience, and the ICF construction makes each home up to three times more energy and sound efficient than traditional builds. The fully finished basement offers even more living space with a second bedroom, a second full bathroom, and a large rec room perfect for guests, hobbies, or relaxation. Enjoy maintenance-free living, with lawn care and snow removal included, so you can focus on what matters most whether its a walk through the Long Sault Parkway, a ride along the bike trails, or time spent with family and friends. There are a number of finished units ready to view and lease. Monthly lease also includes additional services: annual spray down of the exterior and decks, eavestrough cleaning, spring garden bed renewal, and fall HVAC maintenance (including furnace filter replacement, AC cleaning, water heater testing, and HRV unit service).All designed to keep your home running smoothly, looking beautiful, and stress-free year-round. (id:43934)
514 Honeylocust Avenue
Ottawa, Ontario
Want to enjoy convenient living with walking distance to shops, transit, parks, schools and more? This is the one for you!! This sun-filled 4 bedroom double garage single home is located in the heart of KANATA/STITTSVILLE and is MOVE IN READY! Long stretched foyer adds a welcoming feel to this stunning open concept floor plan. Formal elegant dinning room. Spacious Great Room is highlighted by wall of windows and a cozy gas fireplace! Plenty counter space and like new S.S appliances in kitchen with ample cabinetry and large functional island. Carpet FREE 2nd level features 4 spacious bdrms including 2 oversized walk-in-closets in the master bedroom, a relaxing bath oasis ensuite and a main bath. What a great opportunity! Don't miss out! All areas in the home have been professionally cleaned! (id:43934)
410 - 115 Echo Drive
Ottawa, Ontario
A location unlike any other in Canada's Capital City. Situated directly along the famed Rideau Canal, ECHO offers discerning residents a stylish, sophisticated lifestyle without compromise. This 4TH floor residence offers 1 bedroom plus a den across 840SF of refined living space plus a large 112SF balcony. All residences are dressed to the highest standards and feature expansive windows, Irpinia cabinetry and window coverings. Residents benefit from underground parking with EV charging, keyless entry and unlimited WIFI while building amenities include a gym, social lounge and a one of kind rooftop patio with unparalleled Canal and City views. Pet friendly, smoke free building. Parking and storage available at an extra cost. It's time to LOVE where you LIVE. AVAILABLE NOV 2025. (id:43934)

