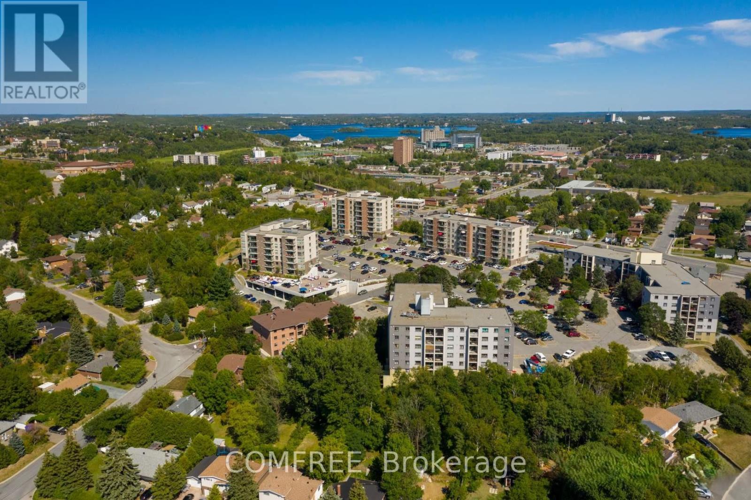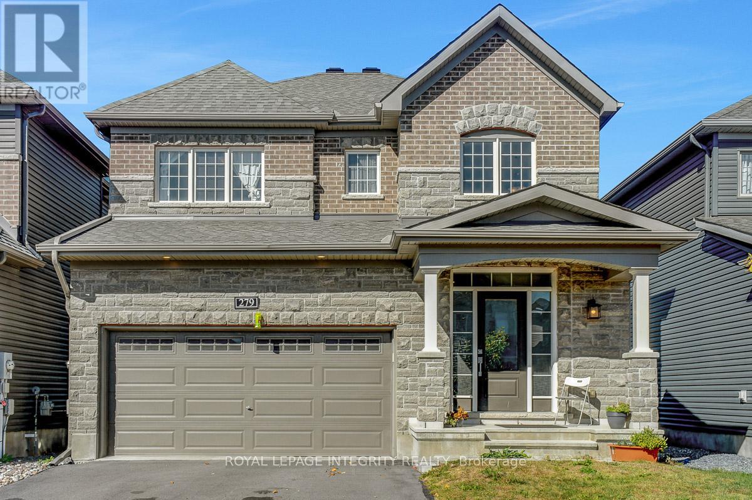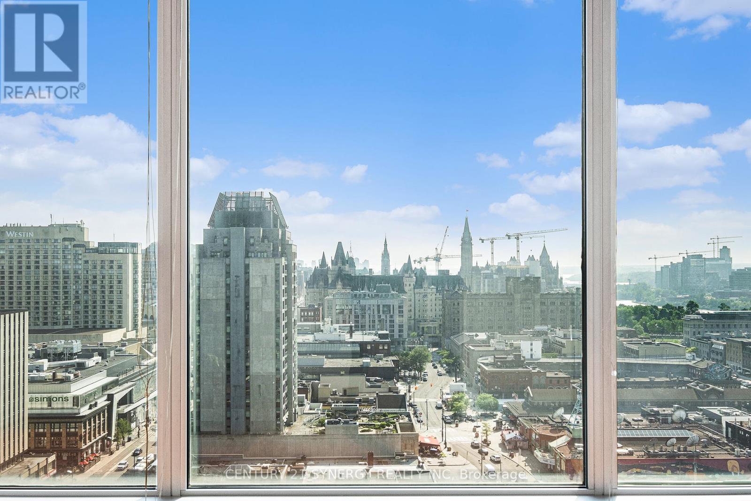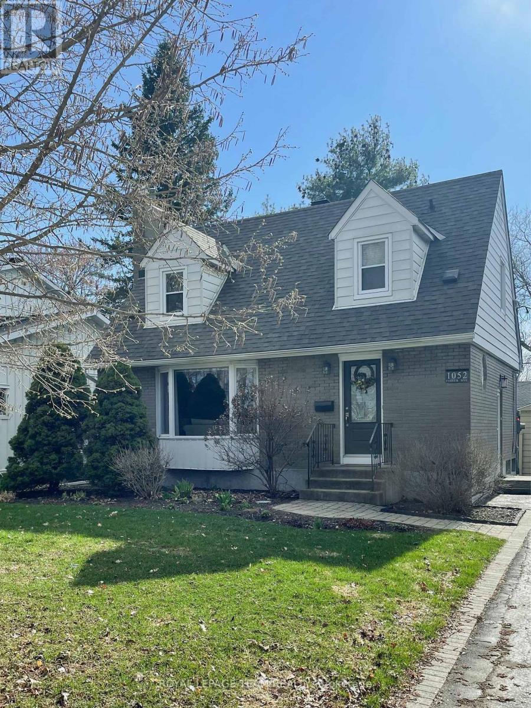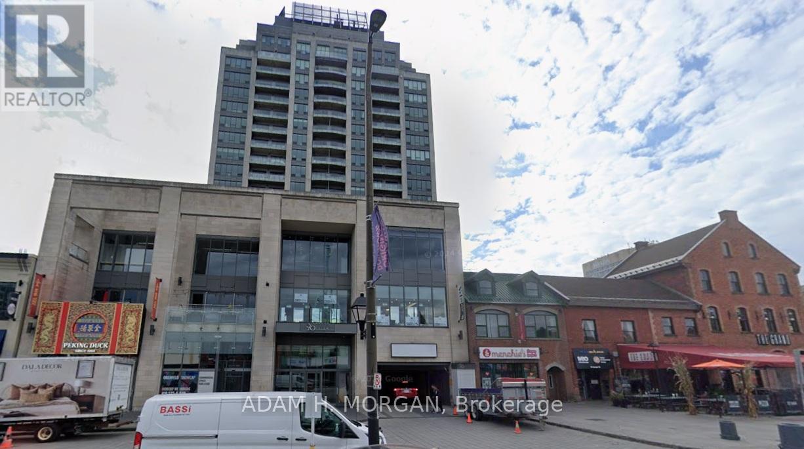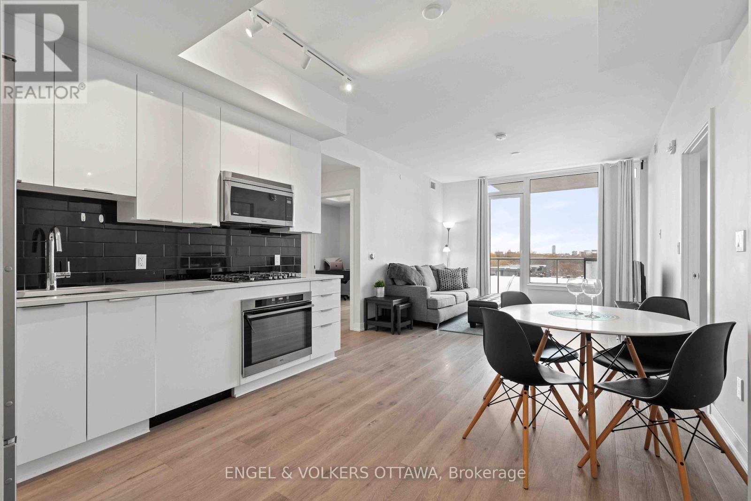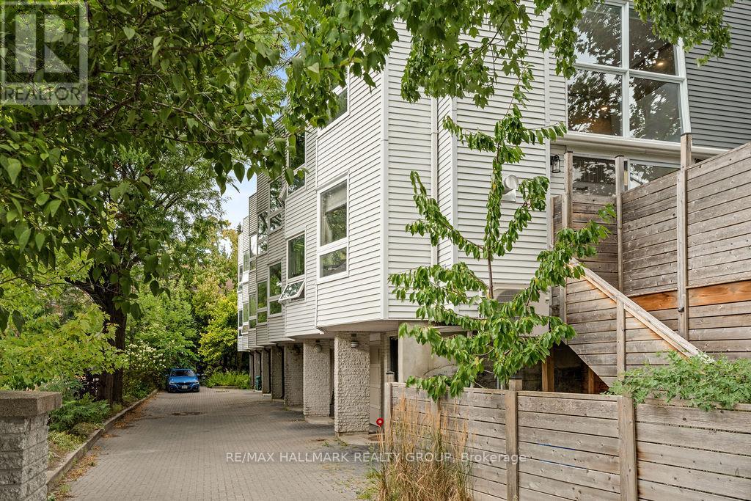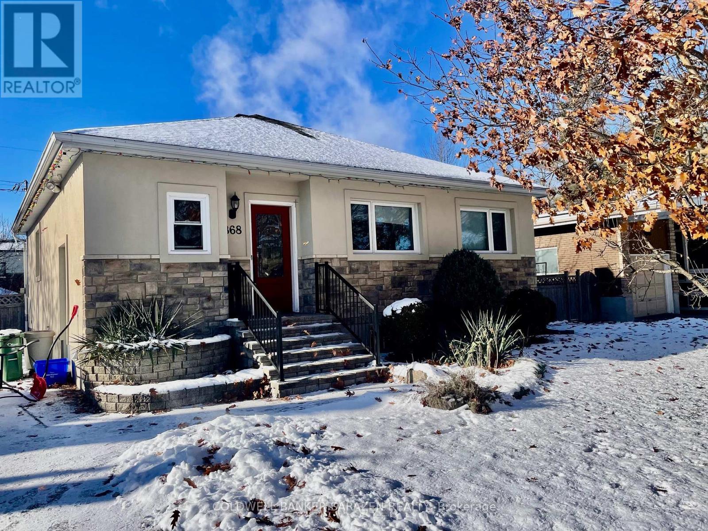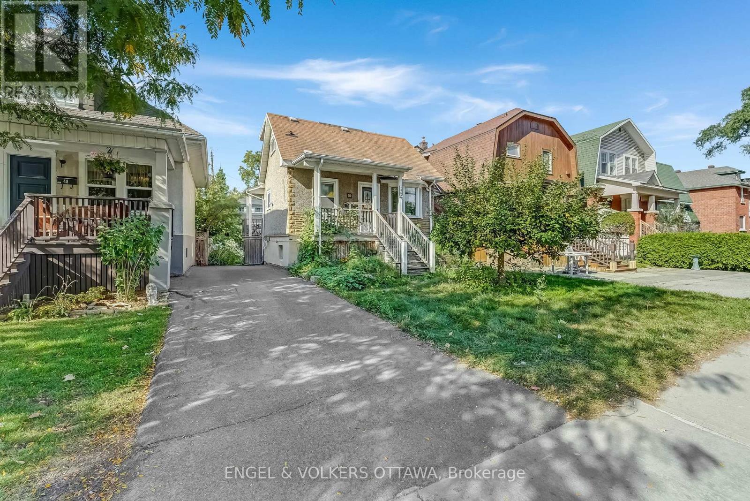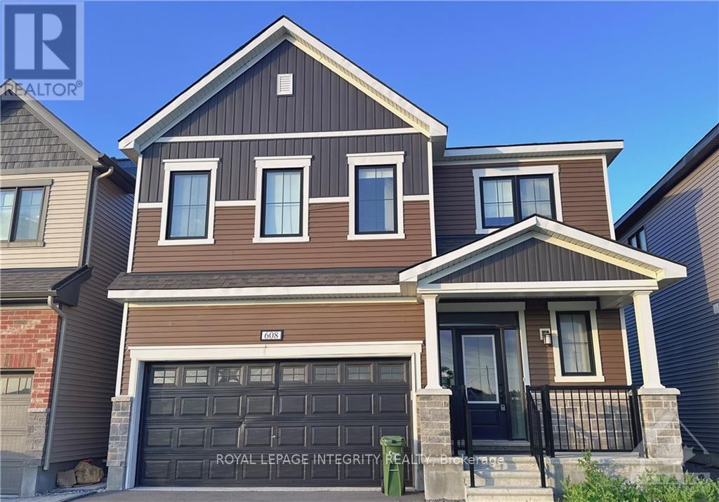We are here to answer any question about a listing and to facilitate viewing a property.
703 - 1310 Nesbitt Drive
Greater Sudbury, Ontario
Welcome Home to our Southend Apartments DEF at 1310 Nesbitt Drive, Sudbury. Our Southend Apartment Complex is the perfect location for young professionals, families, and seniors. With maintained grounds, walking trails, and affordable rentals; this property offers comfort and amenities in an established Southend neighbourhood. (id:43934)
279 Aquarium Avenue
Ottawa, Ontario
Welcome to 279 Aquarium! This beautiful 2-storey 4 bedroom is filled with natural light. Step inside and youll immediately be greeted by the open-concept main floor. Designed with both comfort and entertaining in mind, the layout flows seamlessly from the spacious living room with a fireplace and dining areas into the chefs kitchen ; complete with quartz countertops, large island and stainless steel appliances. Upstairs, youll find three generously sized secondary bedrooms, a convenient laundry room and the perfect primary bedroom with two walk-in closet and 5 piece ensuite. The unfinished basement gives you the opportunity to not run out of storage space. Located in Avalon West, a sought-after community known for its parks, schools, and convenient amenities. Dont wait, book your showing today! (id:43934)
33 St Alexi Walk E
Ottawa, Ontario
Immaculately maintained 2,145 sq ft home. Located in a peaceful residential neighborhood with convenient access to excellent shopping and transit.Elegant hardwood flooring throughout the main level.High-quality engineered hardwood on the second level. Spacious open-concept main floor eat-in Kitchen open to family room accentuated with gas fireplace. Generous dining room combined with living room Convenient main floor laundry. Luxurious master bedroom with full ensuite featuring walk-in shower. Double-car garage can accommodate truck. Lovely backyard with patio directly off the kitchen. Quiet, established residential area. Basement has a finished recreation room (id:43934)
2202 - 160 George Street
Ottawa, Ontario
Spacious Corner Penthouse Unit offering excellent views of Gatineau, the Parliament and Byward market. The home features 2 Bedroom, 3 Bathroom at The St. George featuring approximately 2,000 sq ft of living space. Both bedrooms each feature a full ensuite bathroom. Hardwood floors throughout. The kitchen includes granite countertops, stainless steel appliances, ample storage, a large pantry, and a coffee nook. The oversized primary bedroom offers unmatched views and abundant natural light, enhanced by full-length windows that have been expensively upgraded for superior sound attenuation including the enclosed balcony. It features a walk-through walk-in closet and a spacious ensuite with double sinks and a deep soaker tub. Building amenities include 24 hour security, indoor pool, fitness center, saunas, guest suite, landscaped patio with BBQ, underground parking. Quiet, well located, and exceptionally spacious. Some photos virtually staged. Non smoking unit. (id:43934)
1052 Fisher Avenue
Ottawa, Ontario
Welcome to this inviting two-storey family home, perfectly positioned directly across from the Experimental Farm in the sought-after Carlington neighbourhood. This central location offers a rare blend of scenic green space views and everyday urban convenience, with easy access to walking paths, parks, the Civic Hospital, and nearby amenities.The home features bright, sun-filled rooms and hardwood floors throughout, creating a warm and comfortable living environment. The main level offers a cozy fireplace for relaxing evenings, along with a spacious eat-in kitchen that provides plenty of room for family meals and casual entertaining. The furnished interior also includes the added convenience of in-suite washer and dryer.Step outside to a generous, private backyard-an ideal space for outdoor entertaining, gardening, or simply unwinding in a peaceful setting. Excellent public transit access makes commuting simple, while the three-car driveway offers ample parking for families or guests. Parking for 3 cars plus a garage. An unfurnished option may be considered by the landlord, providing flexibility to make the space your own. First and last months rent required. Rental Application, most recentCredit Report, Pay Stubs and Bank Statements, Proof of Employment, Agreement to Lease, ID's, References from past Landlords to be submitted with all offers. (id:43934)
1501 - 90 George Street
Ottawa, Ontario
Experience city living at its best in the heart of the ByWard Market! Welcome to this beautifully furnished two-bedroom, two-bathroom condo on the 15th floor, where floor-to-ceiling windows fill the space with sunshine and offer sweeping southern views of the city.Step inside and feel right at home. The thoughtful mix of flooring-tile in the entry and bathrooms, hardwood in the kitchen and living areas, and cozy carpet in the bedrooms-adds both style and comfort. The open-concept layout makes it easy to cook, dine, and unwind with friends or family, all in one inviting space.The modern kitchen has everything you need, from stainless steel appliances and granite countertops to a double under-mount sink. The primary bedroom is your own retreat, complete with a spacious closet, a 3-piece ensuite, and even a stacked washer and dryer for convenience.You'll love the building's 24-hour concierge and resort-style amenities-take a dip in the indoor pool, relax in the hot tub or saunas, stay active in the fitness centre, or host a get-together in the party room. On sunny days, head to the 4th-floor terrace for BBQs and unbeatable views of the Market below.Plus, this condo includes one underground parking space and a storage locker-because downtown living should also be easy. PLEASE NOTE: some of the stuff in the pics belongs to the tenant. (ie: plants, table lamp in the living room, 2 of the stools, the inversion table in the bedroom, frames & plates on the wall, etc) (id:43934)
509 - 530 De Mazenod Avenue
Ottawa, Ontario
Experience refined urban living in this fully furnished two bedroom, two bath condo at River Terrace I in Greystone Village, offering approximately 880 square feet of modern space. The open-concept layout is enhanced by engineered hardwood floors, expansive windows and a private balcony with a gas hookup, creating a bright and welcoming home that blends city convenience with natural serenity.The kitchen features quartz countertops, soft-close cabinetry and stainless steel appliances. Both bedrooms are filled with natural light and offer ample closet space, while in-suite laundry and central air ensure comfort and ease.As a resident, you will have access to exceptional building amenities including a fitness centre, party and social rooms, guest suite, secure bike and kayak storage and underground parking. Although the unit includes one parking spot, you can leave the car at home and enjoy a short walk to the nearby dining and shops on Main Street, Elgin Street and in The Glebe. Steps from the Rideau Canal, Rideau River Nature Trail and Brantwood Park's seasonal boat launch, this location is ideal for enjoying year-round outdoor activities like cross-country skiing. Quick access to public transit and the 417 highway makes commuting effortless. Greystone Village is recognized for its LEED standards in neighbourhood development and sustainability and is the perfect place for any modern urbanite seeking a vibrant city lifestyle in a tranquil setting. (id:43934)
A - 47 Ontario Street
Ottawa, Ontario
With it's cutting-edge design, efficient use of space, and flexible layout, this stunning updated loft-style townhome offers 2 bedrooms and 1 bathroom in a quiet residential enclave near the Rideau River. A dramatic three-storey window fills the home with southern light, while two private decks AND a rooftop terrace provide ideal spots to relax or entertain. The cozy living room features a wood-burning fireplace, perfect for chilly evenings, and the modern kitchen invites creativity. The second level serves beautifully as a primary suite, complete with a walk-in closet and a full bathroom with double sinks, soaker tub, and separate shower. The top-level loft offers flexibility as a guest bedroom, home office, or studio. An attached garage and in-unit laundry complete this stylish property. Located just a short stroll from the ByWard Market, and close to parks, bike paths, and the Rideau River, this is the perfect urban retreat for professionals seeking style, function, and convenience. Available immediately! (id:43934)
868 Duberry Street
Ottawa, Ontario
868 DUBERRY ST. Stunning 3 or 4 bdrm fully updated bungalow in the Heart of Glabar Park. Open Concept modern styling with gourmet kitchen with island and gas range, Full size diningrm, wrap around windows, fin basement with recrm/bedrm bath and laundry, 4 car parking, private fenced in yard and shed and popular location near Carlingwood Mall, Fairlawn Plaza and D Roy Kennedy Public school. Bright and Beautifully presented. ** This is a linked property.** (id:43934)
46 Holland Avenue
Ottawa, Ontario
Fully Furnished! 2-Bed + 1 Bath home in Wellington West. Immediate occupancy available! Short-Term, or 1-Year Lease Available for $3,500/month. This charming and thoughtfully renovated home is located in one of Ottawa's most lively, walkable neighbourhoods. Located between Wellington and Hintonburg, this home is surrounded by independent cafes, renowned restaurants, craft breweries, galleries, and boutique shops along Wellington Street West and Parkdale Avenue. Convenient access to public transit, the O-Train, and Ottawa River pathways makes this a highly walkable neighbourhood. The home features a welcoming entry leading into a bright living room with hardwood floors and recessed lighting throughout. The space flows smoothly into an updated kitchen with a central island, ample storage, and stainless-steel appliances, making it perfect for cooking and entertaining. The front-facing dining area comfortably seats five and connects to the main entrance and living room. Upstairs, there are two bedrooms filled with natural light, hardwood floors, and neutral finishes. The 4-piece bathroom includes a tub/shower combo, a modern vanity, and patterned tile flooring. Outside, the private fenced backyard is bordered by mature trees and established gardens. A stone patio offers a cozy outdoor seating area, while the grassy yard is ideal for gardening or relaxing. Whether you're a young professional, a couple, a student, or a downsizing family, this move-in-ready home is your opportunity to live in Ottawa's most desirable neighbourhoods! (id:43934)
608 Rye Grass Way
Ottawa, Ontario
Welcome to 608 Rye Grass! This sun-filled, modern home built by Mattamy in 2022 showcases the popular Parkside model with an open-concept layout designed for today's lifestyle. Featuring hardwood, ceramic flooring, and wall-to-wall carpet, this beautifully maintained home offers 4 spacious bedrooms and 3.5 bathrooms. The bright main floor seamlessly connects the dining area, great room, and contemporary kitchen, complete with a breakfast bar, ample cabinetry, and generous counter space-perfect for everyday living and entertaining. A versatile den provides an ideal work-from-home office or guest room. Upstairs, retreat to the private primary bedroom overlooking the backyard, along with the added convenience of second-floor laundry. The sunlit basement with large windows offers endless potential for a home gym or additional living space. A fantastic opportunity to own a move-in-ready home in a sought-after community. Possession available February 16, 2026. (id:43934)
44 Sienna Private
Ottawa, Ontario
A FULLY furnished, move-in-ready townhouse in a location that truly works for your lifestyle. This renovated 3-bedroom, 2.5-bath home offers clean, modern finishes, a contemporary kitchen, and an easy open layout designed for real life. Set in Central Ottawa, you're minutes to Hurdman Station, Train Yards, the General Hospital, and CHEO-cutting down commute time and giving you more time at home. Quiet, convenient, and effortlessly connected, this is city living done right. (id:43934)

