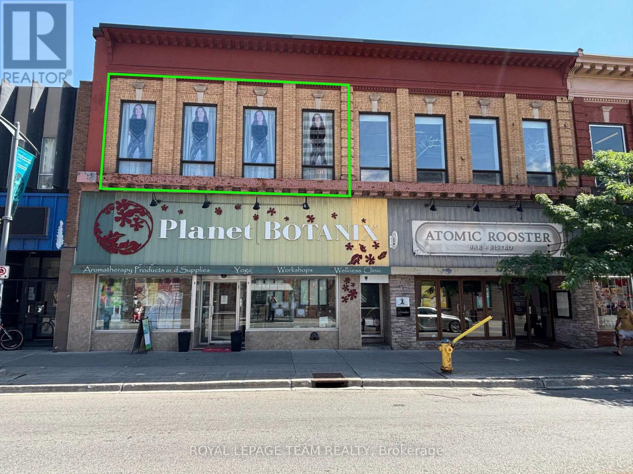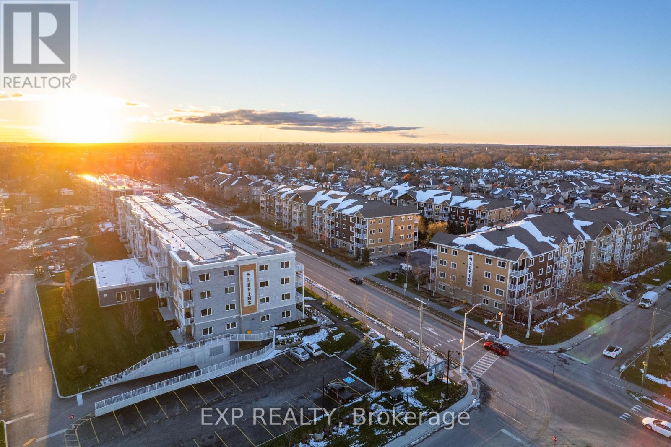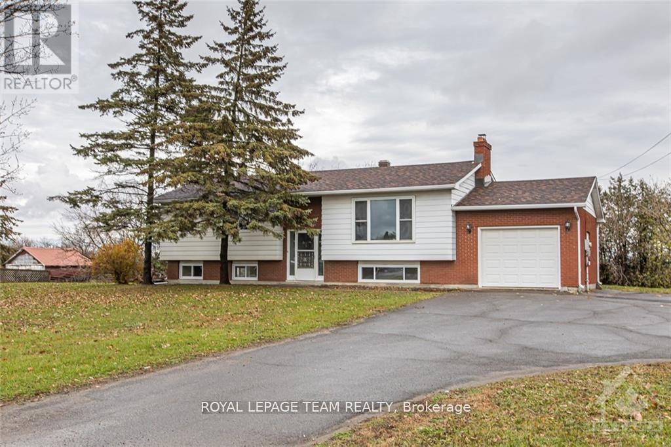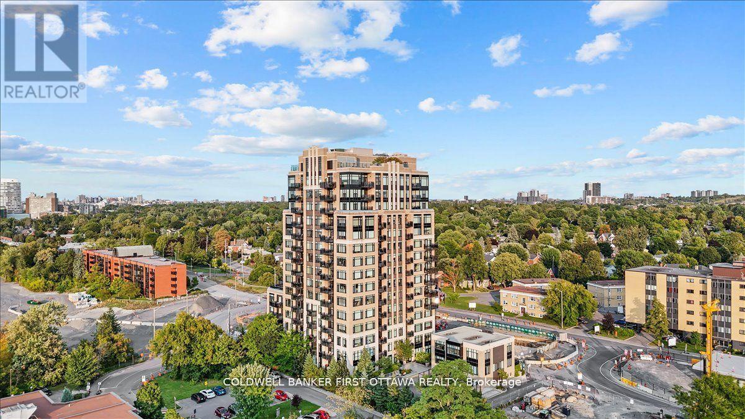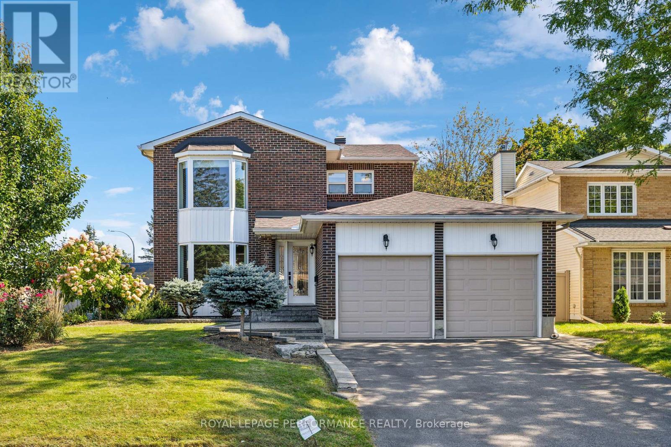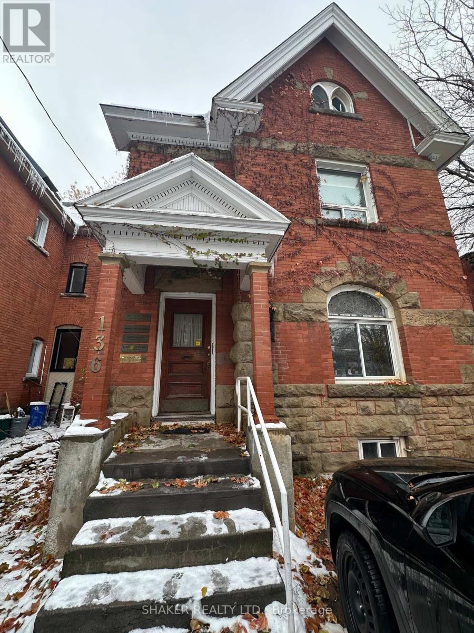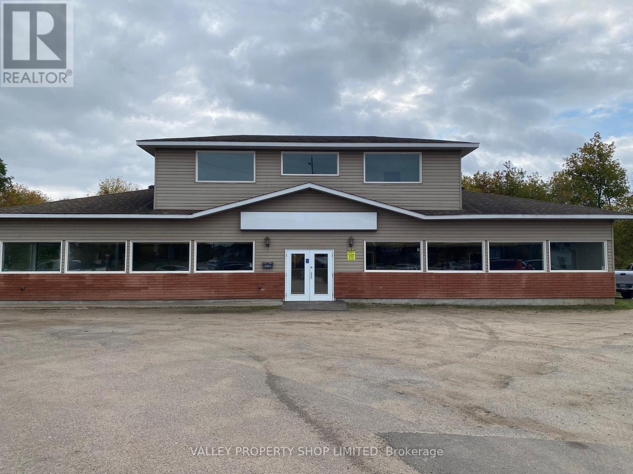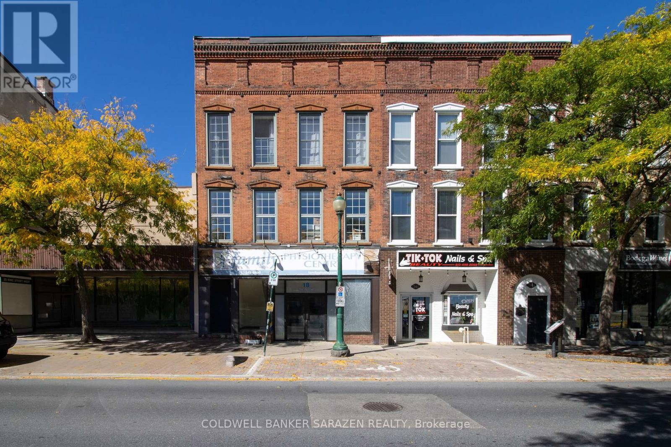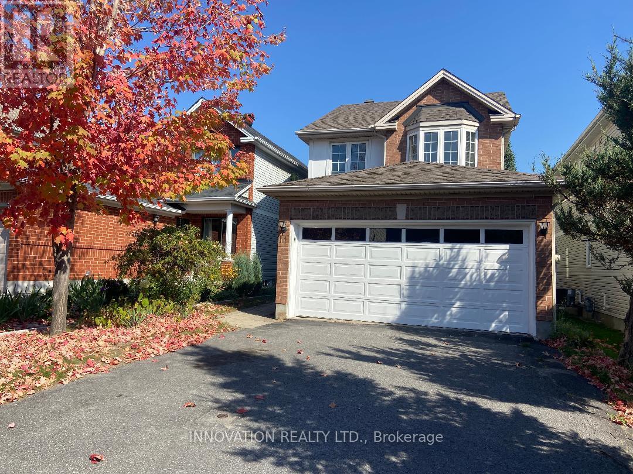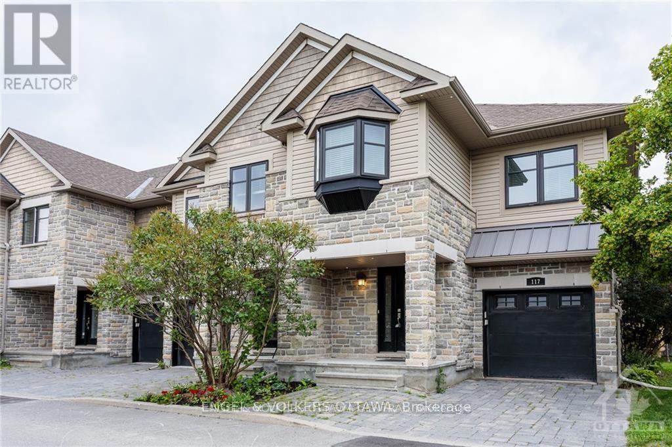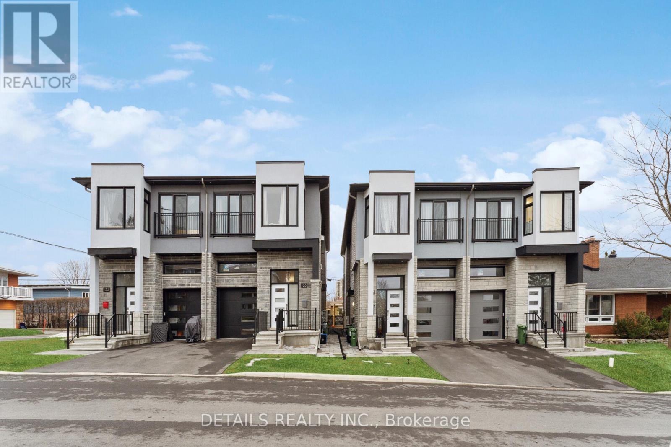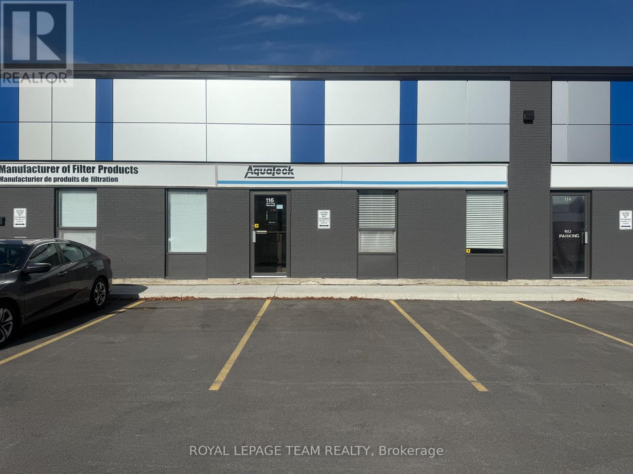We are here to answer any question about a listing and to facilitate viewing a property.
301 Bank Street
Ottawa, Ontario
Fully renovated and rarely available 1,300 sq.ft. loft-style commercial suite for lease in the heart of Centretown! Situated on prime Bank Street between MacLaren and Somerset, this sun-filled space boasts 12 ceilings, a skylight, exposed ductwork, and a stylish open-concept design perfect for a wide range of retail or personal service uses. The layout includes a private washroom, kitchenette with laundry, utility/storage room, and access to a rooftop terrace a rare downtown perk. Large windows flood the space with natural light and showcase your business to steady pedestrian and vehicle traffic. TM zoning offers flexibility for a variety of uses. Available immediately. Rent is $3,500/month + separately metered heat & hydro (water included). (id:43934)
207c - 258 Coleman Street
Carleton Place, Ontario
Bright and modern, this 2-bedroom, 2-bath unit at 207C-258 Coleman Street in the sought-after Johanne's Court community of Carleton Place offers comfortable and stylish living. The open-concept living and dining area is filled with natural light from large windows, while the kitchen features elegant granite countertops. The primary bedroom boasts a private ensuite bathroom, while the second bedroom offers convenient Jack-and-Jill access to the full bathroom. Additional highlights include a private balcony, in-unit laundry, and access to high-end amenities such as a games lounge, yoga studio, indoor pool, fitness centre, and a tranquil communal garden and courtyard. Ideally located close to shopping, dining, and stunning outdoor spaces, this unit combines convenience with a vibrant community lifestyle. (id:43934)
2082 Carp Road
Ottawa, Ontario
Prime commercial opportunity on high-traffic Carp Road in Stittsville. This Rural Commercial (RC) zoned property offers excellent visibility and flexibility for a wide range of business uses. Located in one of the fastest-growing commercial corridors in the west end, this property is ideal for businesses looking to capitalize on consistent traffic and strong local demand. Landlord is open to a variety of business types and ideas - bring your vision! Landlord reserves the right to choose the tenant at their sole discretion. Great exposure, flexible terms, and a highly visible location - a must-see for any business looking to grow in a strategic location. Triple Net Lease. Photos from prior to previous tenant. 48 Irrevocable on all offers. (id:43934)
1202 - 75 Cleary Avenue
Ottawa, Ontario
Discover a sanctuary of sophistication high above vibrant Westboro. This exquisite approximately 1,200 sq ft + Balcony residence offers a privileged perspective, featuring breathtaking, unobstructed panoramas of the Ottawa River, Gatineau Hills, and the downtown Ottawa skyline.Designed for both gracious living and entertaining, the open-concept layout is bathed in natural light from two exposures and hardwood throughout. The well-appointed kitchen boasts granite countertops and premium stainless steel appliances, while the expansive balcony provides a perfect setting for al fresco dining against a stunning backdrop.The generous master suite is a true retreat, complete with a walk-in closet, a spacious ensuite bathroom, and captivating river views, including summer fireworks displays. A second large bedroom, an additional den ideal for a home office, and a second full ample space for all needs.This exceptional residence includes in-suite laundry, an underground parking space, and a storage locker. Residents enjoy exclusive access to premier building amenities, including a state-of-the-art fitness center, a versatile party room, and incredible rooftop terraces. Walking distance to future LRT, walking and bike trails, top rated schools, Westboro village, Carlingwood mall and more! Location, Lifestyle, Luxury all here at 75 Cleary ave suite 1202! All utilities included condo fees except hydro. ** No Roommates, No smoking, no pets above 15lbs. Completed rental application, full credit score, and proof of income requirement.** (id:43934)
1873 Du Clairvaux Road
Ottawa, Ontario
This beautifully maintained corner-lot home in Chapel Hill offers exceptional curb appeal, a bright modern interior, and a private backyard retreat with an in-ground pool. The welcoming foyer opens to a spacious living and dining area featuring resurfaced hardwood floors and large windows that fill the space with natural light.The renovated kitchen includes granite countertops, stainless steel appliances, and a stylish tumbled-marble backsplash. A sunken family room with vaulted ceilings, a gas fireplace, and views of the backyard provides the perfect place to relax.Upstairs, the primary bedroom offers generous closet space and a refreshed ensuite bathroom. Two additional bedrooms feature updated hardwood flooring and share a modern 4-piece bath.The fully finished basement adds even more living space with a large recreation room, an electric fireplace, a fourth bedroom, and a convenient powder room-ideal for guests or a home office setup.Step outside to enjoy a private backyard oasis complete with a composite deck, an in-ground pool, and low-maintenance landscaping highlighted by white river stone and a new stone pathway.Additional features include an insulated garage, updated bathrooms, newer windows in key areas, a modern staircase, and recent mechanical upgrades ensuring comfort and efficiency.Situated in the highly sought-after Chapel Hill community, this home is close to excellent schools, parks, trails, Racette Park, shopping, transit, and easy access to Highway 174. (id:43934)
136 Lewis Street
Ottawa, Ontario
Heritage office building across from the beautiful Minto Park in the Golden Triangle. Second and third floor space available. Gross lease includes all utilities and two parking spots. Very reasonable rent for great location. Ideal for professional offices such as lawyers, accountants, or anyone appreciating creative space in a heritage building. Available January 1st 2026. (id:43934)
480 Boundary Road E
Pembroke, Ontario
Newer Commercial Building for Lease. Purpose built as a drive through Quick Serve Restaurant and Convenience Store. Located at busy intersection along main artery. High Traffic and Visibility. Easy entry and exit from Parking Lot. Fully accessible main level. Large parking area and outdoor space. Commercial Kitchen Area. Building design allows for many uses. (id:43934)
1 - 18 King Street W
Brockville, Ontario
Welcome to 18 King Street West - Main Level, a bright and versatile approx. 2,500 sq. ft. commercial unit located in the heart of downtown Brockville.This open, well-maintained space offers excellent street exposure, high foot traffic, and flexible layout options - making it ideal for a wide range of uses such as professional offices, retail, wellness clinics, studios, or boutique services. Prominent storefront visibility along King Street West. Private entrance and large display windows. On-site parking (shared, up to 6 spaces for the building). Located just steps from the waterfront, restaurants, shops, and VIA Rail. C2 X2-1 zoning allows for a variety of commercial and service uses. Whether you're an established business or an entrepreneur ready to open your doors, this space combines prime location, charm, and functionality in one of Brockville's most vibrant areas. (id:43934)
11 Cedar Park Street
Ottawa, Ontario
Welcome to 11 Cedar Park Street - a beautifully maintained 3-bedroom, 3-bathroom detached home in the heart of Central Park. Just 15 minutes from downtown Ottawa, this property offers the perfect blend of comfort, convenience, and charm, with upgraded hardwood floors, stairs and bathrooms. Step inside to an open-concept main floor featuring tile flooring and a sunlit living and dining area, flowing into a modern kitchen complete with stainless steel appliances. Upstairs, three spacious bedrooms await, complemented by the renovated main bathroom. The fully finished basement includes an additional bathroom ideal for guests or a cozy rec room. Conveniently located near top-rated schools, shopping, and restaurants, this home is perfect for families or professionals seeking a vibrant, connected community. (id:43934)
140 Montauk Pvt
Ottawa, Ontario
Wonderful lifestyle rarely offered in this small enclave of houses, quietly nestled in well established Carleton Heights community. Beautiful executive home with LEED Platinum rating in central Ottawa. Easy access to the downtown core; airport and minutes from the NCC Rideau Canal. This two storey, three bedroom, 4-bath home also has a finished rec room in basement and a full bath! Could be a second primary bedroom! Ground floor is open concept living/dining/kitchen with six appliances, gas fireplace & convenient powder room. Inside entry to garage. The second floor has a large sized principal room w/ 5-piece ensuite; walk in closet. There are two other good- sized bedrooms, a full bath; laundry room to complete the second floor. House built with green technology, floor plan is attached from similar unit for more pictures and virtual tour follow the link.Visit www.ottawatownhomesforsale.ca for more info. Video of units: https://db.tt/oTsuLuZZIC Photos and video are from similar unitUnit also for sale - MLS. Measurements are approx. Photos from similar unit as currently occupied. 24 Hours mandatory on all offers as seller often out of country. (id:43934)
A - 137 Duford Street
Ottawa, Ontario
Four-bedroom three-bathroom home in an excellent location close to downtown Ottawa, UOA, and beechwood ave. This beautiful home is stylish with loads of natural light, high ceilings, and tastefully selected upgrades. The main unit offers a modern open-concept kitchen, living room with electric fireplace, spacious dining area, powder room, large foyer, and garage entrance. Second-story spacious four bedrooms, including master bedroom with ensuite bath and walk-in closet. Second full bathroom, and laundry. Private fenced backyard. This home is unique and rare to find. (id:43934)
116 - 2700 Lancaster Road
Ottawa, Ontario
Fantastic 1,150 SF office, workshop, light assembly, studio space available for lease immediately. Freshly renovated, this space features a glass entry vestibule, 3 enclosed offices, one open office, kitchenette, in-suite washroom and rear storage area. Signage available above unit entrance and on street pylon. Rent is calculated as follows: $20/SF/YR + $15/SF/YR, utilities included. (id:43934)

