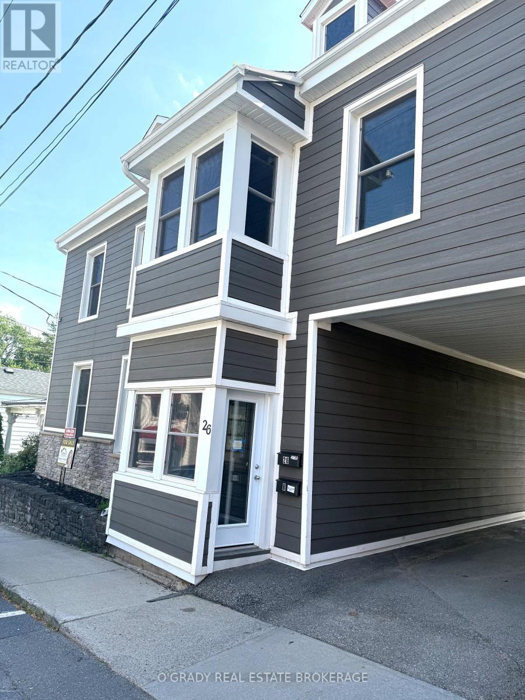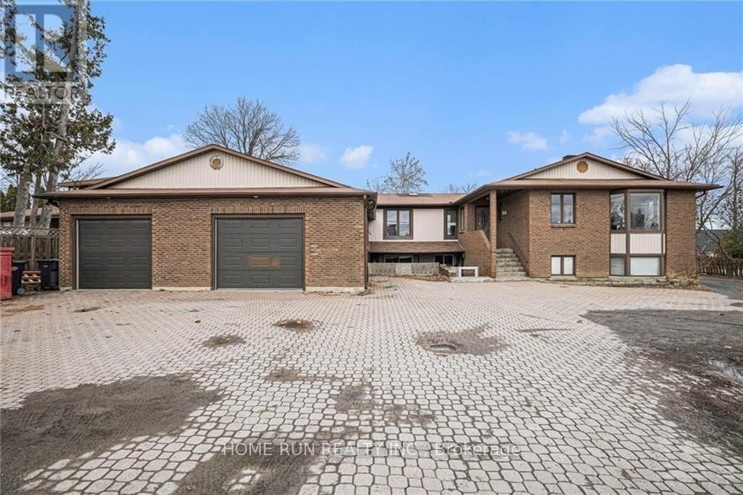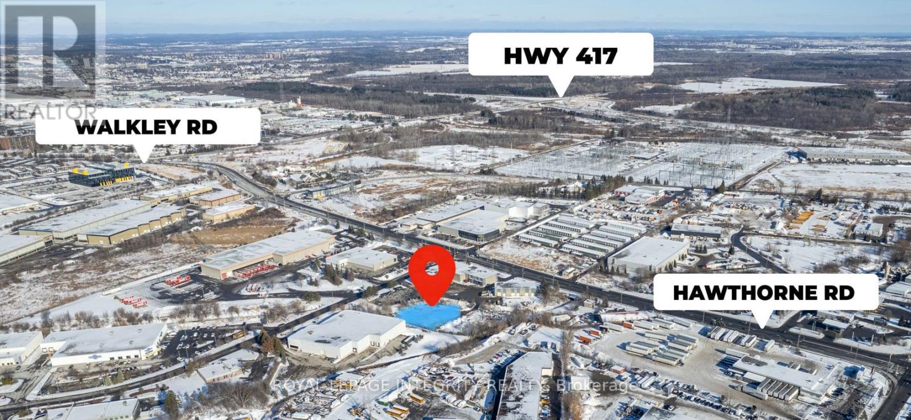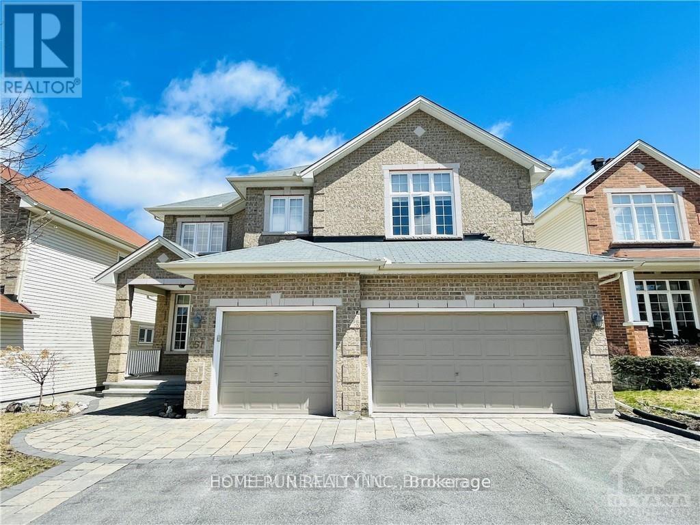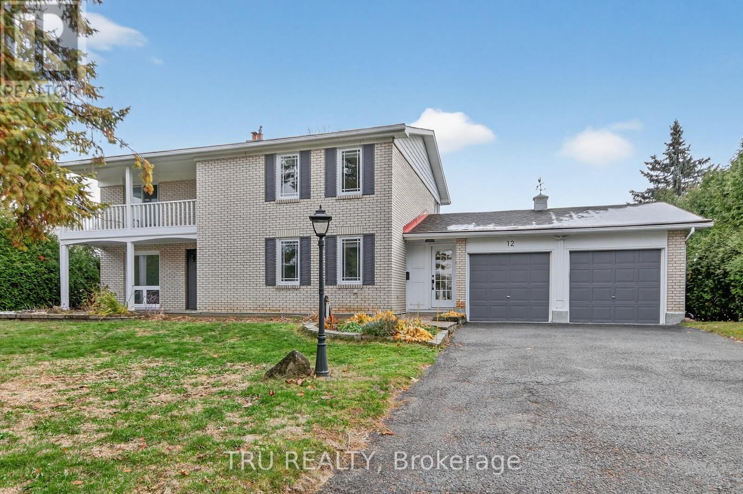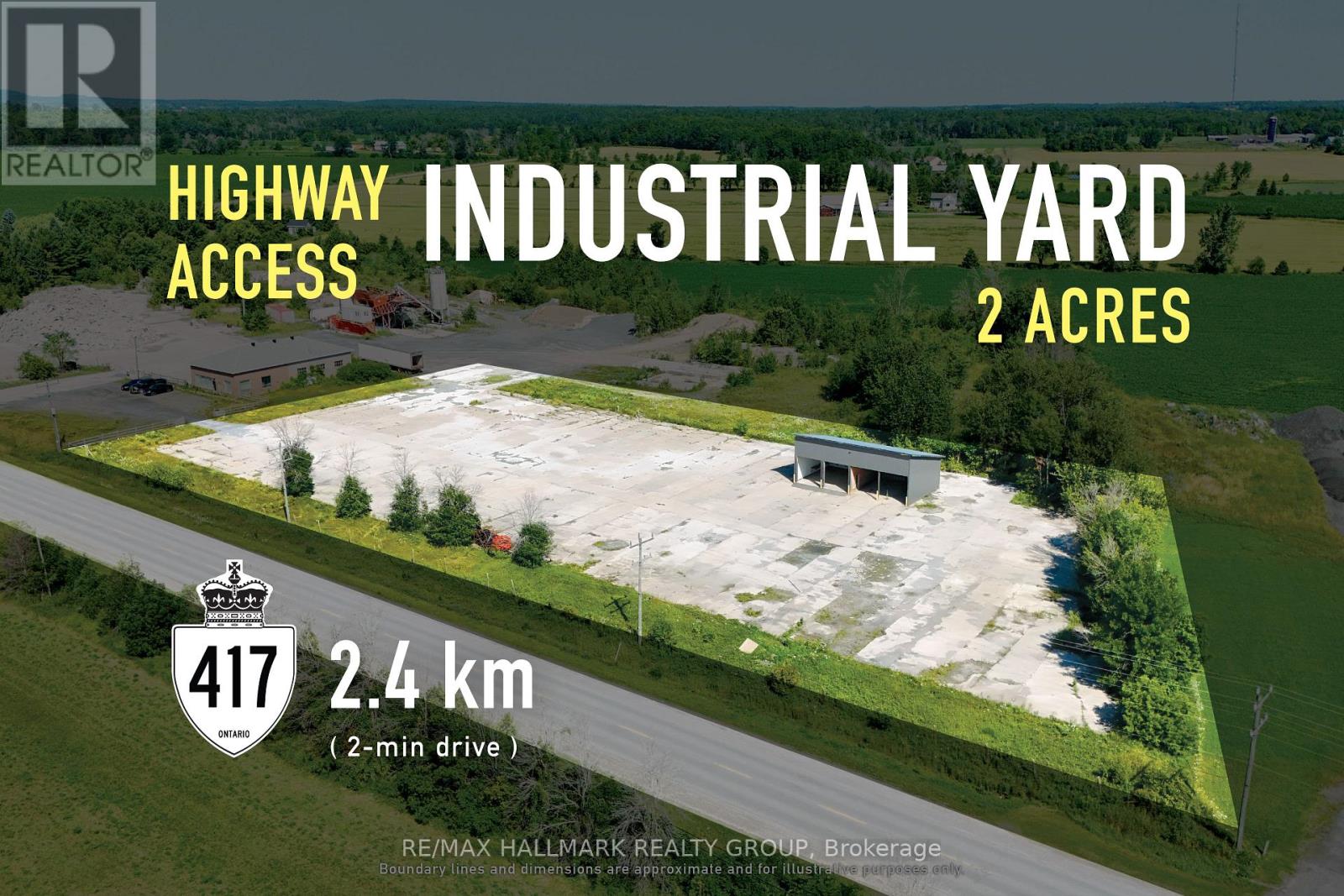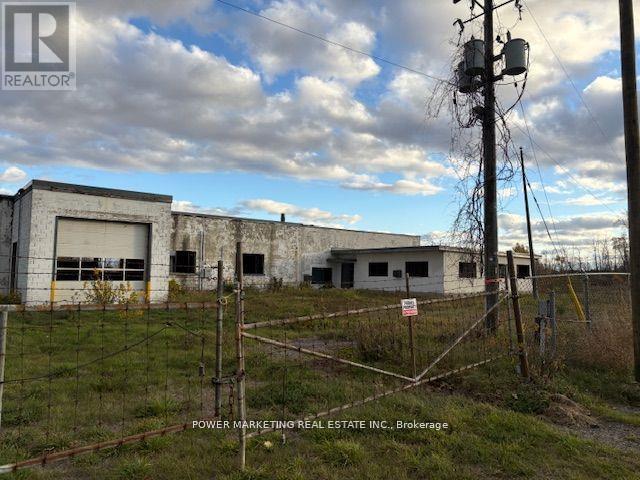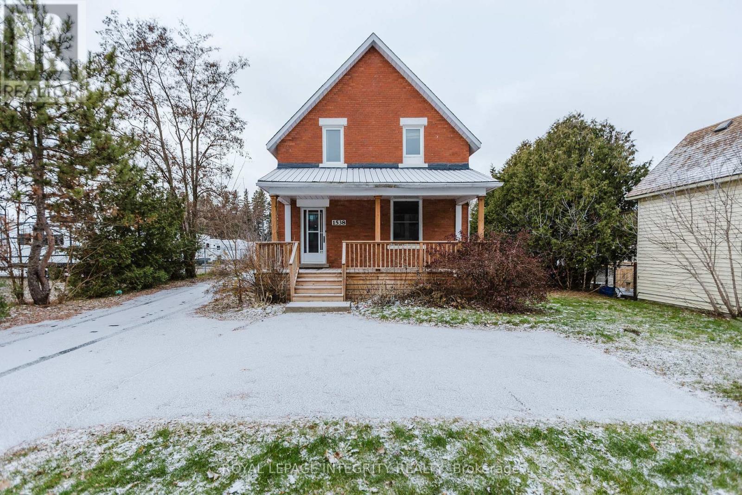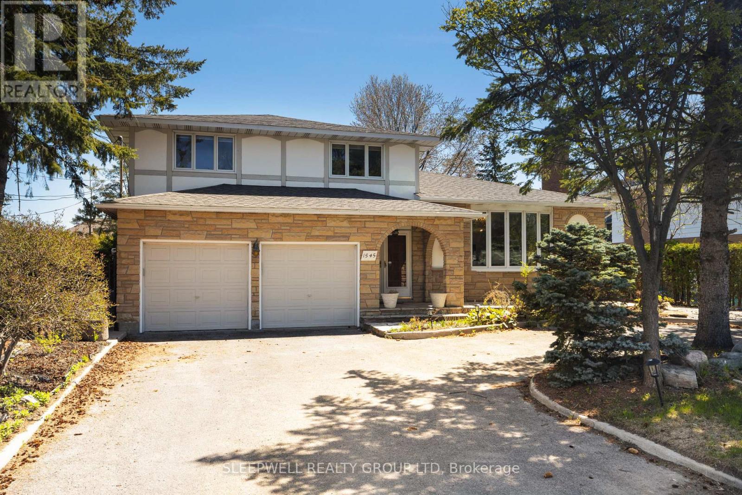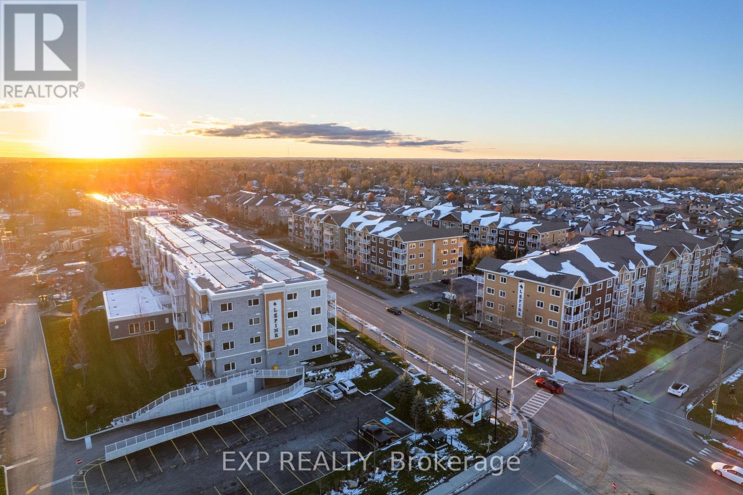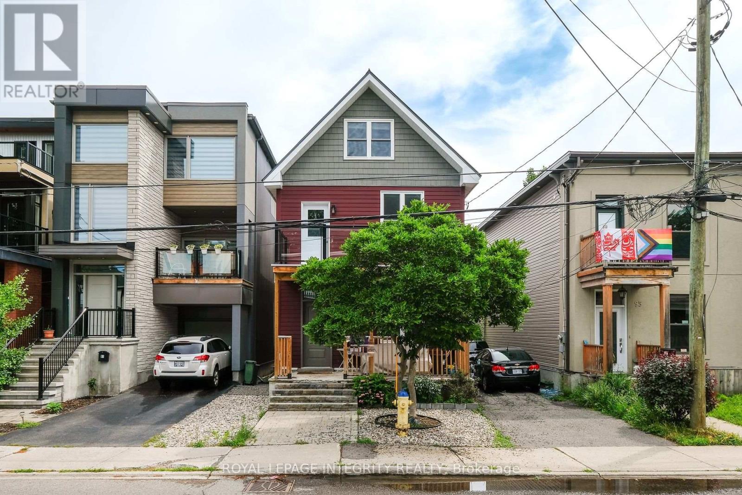We are here to answer any question about a listing and to facilitate viewing a property.
26 Apple Street
Brockville, Ontario
Situated just a block from the picturesque St.Lawrence River and the vibrant downtown core, this remarkable 1834 heritage residence perfectly marries historic elegance with modern amenities. The property consists of the main house at the front (offered for rent in this listing) and a separate 1,000 square foot plus coach house in the rear (already tenanted). The 2450 square foot main house showcases 3 + 1 generously sized bedrooms with soaring 10 foot ceilings throughout. Oversized vinyl windows, new luxury SPC vinyl flooring on both floors, beautifully complemented by a fully renovated kitchen with stainless steel appliances and porcelain flooring. 2 full bathrooms on the upper floor, plus a half bathroom on the main floor, and laundry room on the upper floor. A shared fully-paved courtyard between the main house and coach houseprovides 1 parking space and small gardening area. The main house is available for lease at $4000 a month plus utilities. (id:43934)
3170 Hawthorne Road
Ottawa, Ontario
Give your business space to grow with this approximately 20,000 square foot (1/2 acre) gravelled compound conveniently located in the heart of the city next to highway 417 and Hunt Club road. Half of the compound is currently fenced and the landlord is willing to fence the rest to suit. Electrical service on site with the possibility of installing lights or security cameras. Quick access to 417 and Hunt Club Road. (id:43934)
357 Laughlin Circle
Ottawa, Ontario
Welcome to this luxurious Urbandale "Menlo Park" home, ideally located on a quiet street and offering 3,285 sq. ft. of refined living space. A rare 3-car garage and a desirable walk-out basement make this home truly stand out.Gleaming hardwood floors run throughout the main and second levels. The gourmet kitchen flows seamlessly into the open-concept living and dining areas, highlighted by a dramatic cathedral ceiling and oversized windows that fill the family room with abundant natural light, creating a bright and inviting atmosphere.The thoughtfully designed main floor includes a private office, ideal for working from home, as well as a practical mudroom with direct garage access. This home offers excellent space for families, with two bedrooms featuring private ensuites and walk-in closets.The spacious primary suite provides a peaceful retreat with large walk-in closets and a luxury ensuite complete with double sinks, a glass shower, and a soaker tub. An additional bedroom includes a 4-piece ensuite, while two other generously sized bedrooms share a 5-piece main bathroom, completing the second level.Tenants are required to submit a rental application, employment letter, and credit check.Don't miss this exceptional opportunity-schedule your private showing today! Must see (id:43934)
12 Apache Crescent
Ottawa, Ontario
Welcome to 12 Apache Crescent - your private oasis in the city! Nestled on a beautifully landscaped lot with mature trees and hedges, this fully renovated home blends style, comfort, and space in perfect harmony. Featuring 4 bedrooms, 3.5 bathrooms, and a double garage, there's room for everyone and everything. The main level offers a bright, open-concept layout with a spacious living room and cozy wood-burning fireplace, a dining room that seamlessly flows into the family room, and a stunning white kitchen with quartz countertops and high-end appliances - ideal for cooking and entertaining. Hardwood flooring and a showpiece staircase add elegance throughout.Upstairs, you'll find three generous bedrooms, a full bathroom, and a luxurious primary suite with a spa-like ensuite. The fully finished basement adds even more living space with a large recreation room for movie nights or game time, a full bathroom with shower, a laundry area, and tons of storage - perfect for guests or teens wanting their own space.Step outside to a massive 9,000 sq. ft. lot - perfect for BBQs, playtime, or sun-soaked relaxation.This home truly has it all - fresh style, thoughtful upgrades, and great energy - and it's ready for its next chapter! Applications, credit reports, and proof of income required. (id:43934)
482 Russett Drive
Mcnab/braeside, Ontario
FOR LEASE: Located at 482 Russett Dr in Arnprior's industrial corridor, this 2-acre light industrial parcel offers a mostly concrete yard, partial frontage fencing, and a 4-bay open garage structure (10ft x20ft bays, 10ft clear height). Hydro is available. Suited for outdoor storage, fleet parking, or contractor use. Immediate possession. Minutes from the Hwy417/17 junction with direct access to Ottawa and the Upper Ottawa Valley. Gross lease; utilities and ground maintenance are the tenants responsibility. (id:43934)
482 Russett Drive
Mcnab/braeside, Ontario
FOR LEASE: Located at 482 Russett Dr in Arnprior's industrial corridor, this 2-acre light industrial parcel offers a mostly concrete yard, partial frontage fencing, and a 4-bay open garage structure (10ft x20ft bays, 10ft clear height). Hydro is available. Suited for outdoor storage, fleet parking, or contractor use. Immediate possession. Minutes from the Hwy417/17 junction with direct access to Ottawa and the Upper Ottawa Valley. Gross lease; utilities and ground maintenance are the tenants responsibility. (id:43934)
13210 River Road
North Dundas, Ontario
Opportunity Knocks! Water front commercial for your business! Approximately 13000 square feet comprised of 3 buildings On 4.33 acre lot. 3 buildings need some renovations, One building was used as an office, one was workshop and one was used a a barn and all 3 are connect. The great fenced FLAT Lot has 777 Feet frontage on the Nation River Right in the town of Chesterville. Great for variety of businesses ! Well and septic already in the lot and Natural Gas And High voltage power on the lot line. The zoning commercial C grateful automotive business or mechanical shop or Body Shop. No showings without the listing broker's permission! A must see call today! (id:43934)
1538 Stittsville Main Street
Ottawa, Ontario
Looking for main street office/retail space on an almost 0.5 ACRE lot? 1538 Stittsville Main Street offers a variety of rental options and exceptional exposure in a well-maintained building with flexible leasing opportunities. The property features ample parking at the rear and is fully wheelchair accessible. Inside, a warm, welcoming reception area leads to the main floor, which includes three generously sized offices and a powder room. The second floor offers three additional offices, a full bath, and a convenient kitchenette. The basement boasts over 9-foot ceilings, a spacious 15x15-foot open area perfect for an office or additional workspace, and plenty of storage. Recent upgrades including new LVP flooring in the main floor office enhance the property's appeal. Available ASAP. Tenant is to pay: property taxes, insurance, snow removal, lawn maintenance, utilities, maintenance. (id:43934)
1545 Prince Of Wales Drive
Ottawa, Ontario
Welcome to this beautifully upgraded and incredibly unique home offering over three levels of thoughtfully designed living. Featuring 4 spacious bedrooms, 4 full bathrooms, 1 powder room, and TWO fully renovated kitchens, this property is perfect for multigenerational living or extended family arrangements. The main level boasts a sun-drenched sunroom, a cozy sitting room, and a stylish living room complete with a built-in bar ideal for entertaining. The modern kitchen is outfitted with stainless steel appliances and a breakfast bar, creating a warm and functional heart of the home. Downstairs, the fully finished basement presents a second renovated kitchen, a generous living and dining area, and a full bathroom creating a perfect in-law suite or secondary living quarters. Upstairs, you'll find four generously sized bedrooms, three of which feature their own private ensuite bathrooms, offering ultimate comfort and privacy for each occupant. Step outside to enjoy a spacious backyard with patio stonework, perfect for outdoor dining, relaxation, and summer gatherings. A large detached garage provides excellent storage or workspace options. Situated on Prince of Wales Drive, this home offers great accessibility with a U-shaped driveway and an attached two-car garage making arrivals and departures a breeze. This is a rare opportunity to own a home with this level of space, versatility, and curb appeal in a prime location. (id:43934)
123d - 258 Coleman Street
Carleton Place, Ontario
Bright and modern, this 2-bedroom + den, 2-bath unit at 123D-258 Coleman Street in the sought-after Johanne's Court community of Carleton Place offers comfortable and stylish living. The home features a den space and an open-concept layout with dedicated dining and living areas filled with natural light from large windows while the kitchen features elegant granite countertops. The primary bedroom includes a large closet and private ensuite bathroom. Second bedroom, full bathroom and a large private terrace complete this unit. Additional highlights include in-unit laundry and access to high-end amenities such as a games lounge, yoga studio, indoor pool, fitness centre, and a tranquil communal garden and courtyard. Ideally located close to shopping, dining, and stunning outdoor spaces, this unit combines convenience with a vibrant community lifestyle. (id:43934)
93 Hamilton Avenue N
Ottawa, Ontario
Stay connected in your own large fully updated 4 bedroom house. All on 3 levels & right in the heart of Ottawa's arty, accessible, urban, green residential lifestyle neighbourhood. This home is all on hardwood, spacious and offers both gathering and private spaces throughout. + 3 bathrooms + 3 tandem parking + an awesome rear yard and bbq deck. Seconds on foot to a trendy shopping and dining scene with cool boutiques, bistros, vegan cafes and coffee shops and pubs of Wellington Street West. Steps to Parkdale Market. Please allow 24 hours notice to existing tenants for showings. (id:43934)

