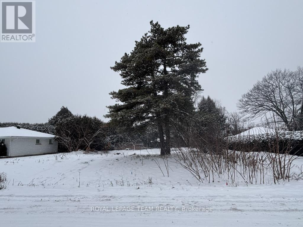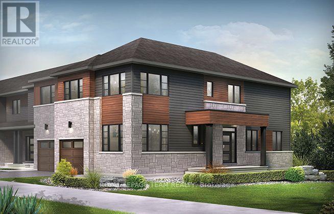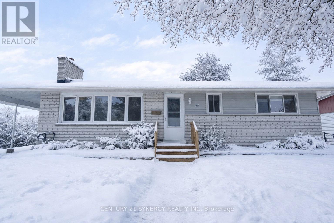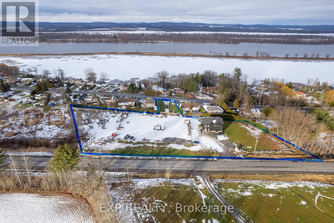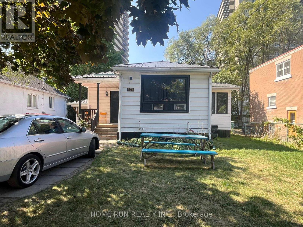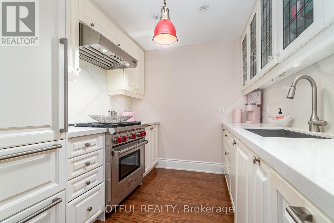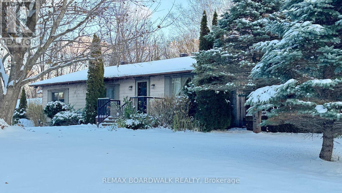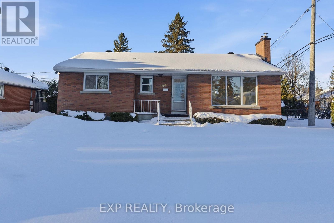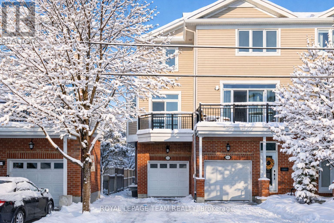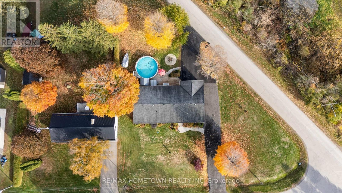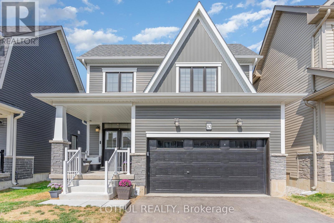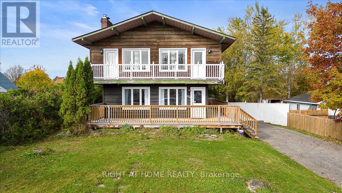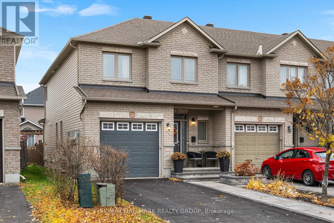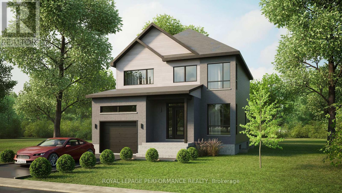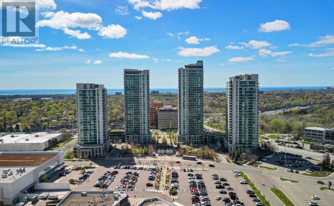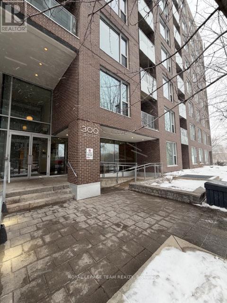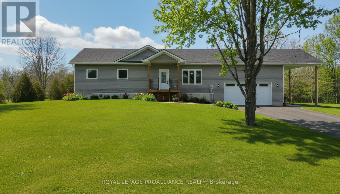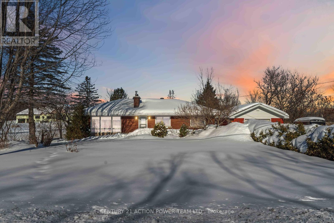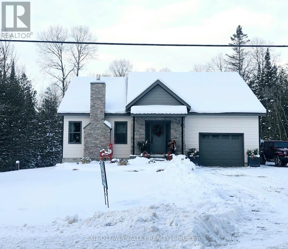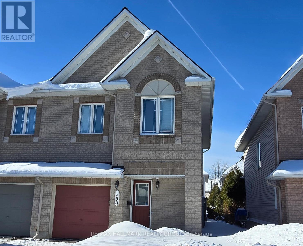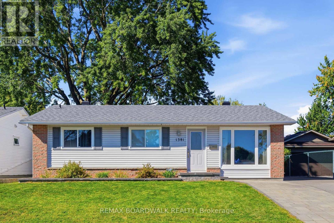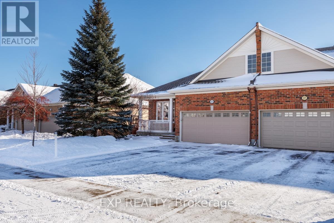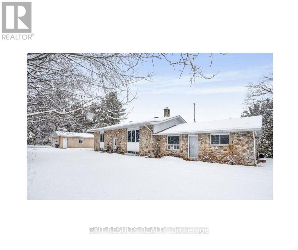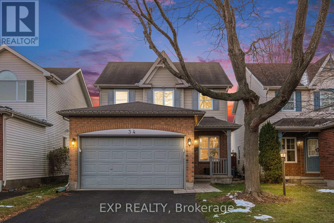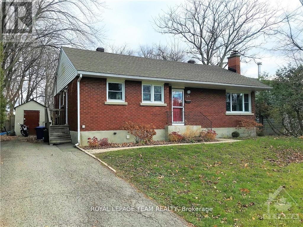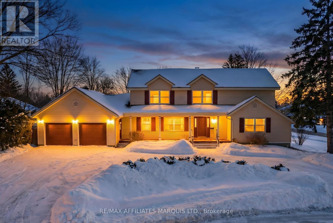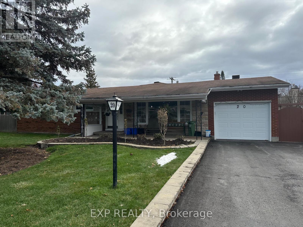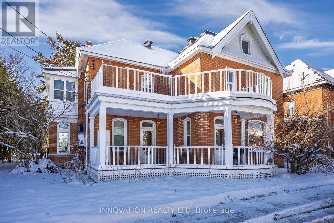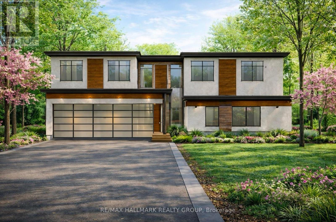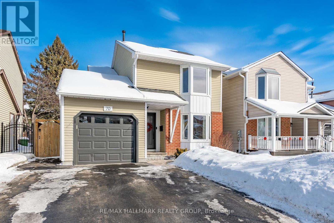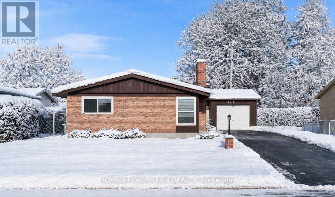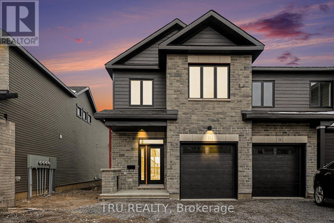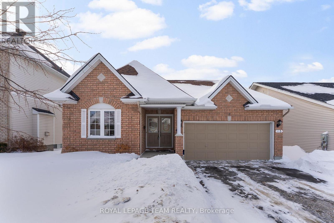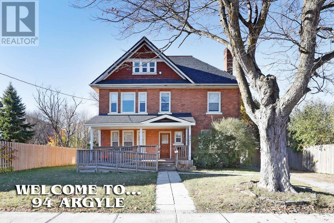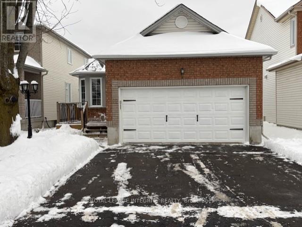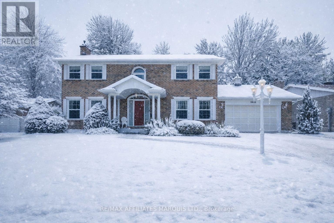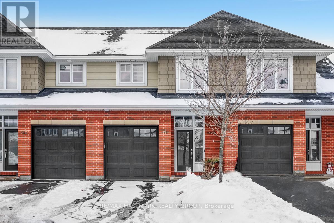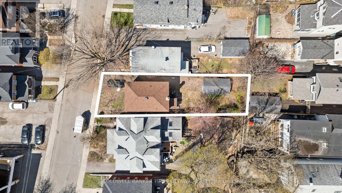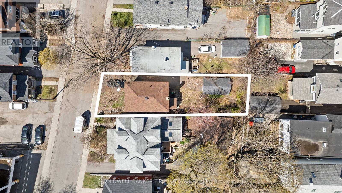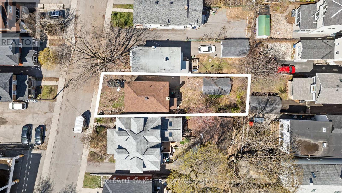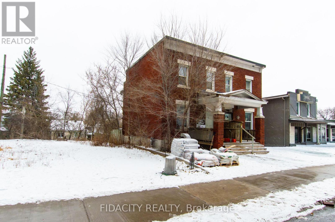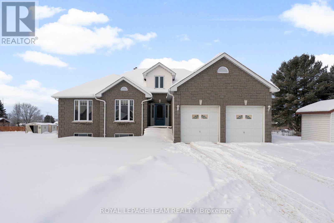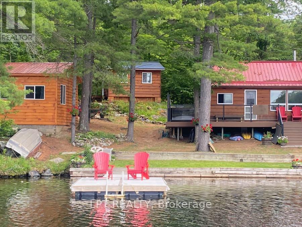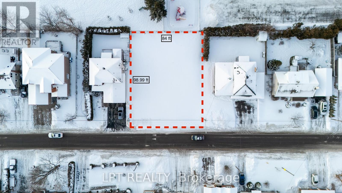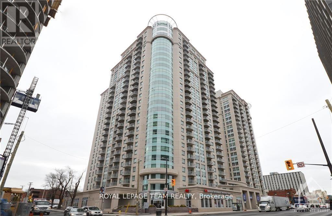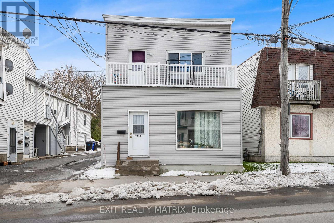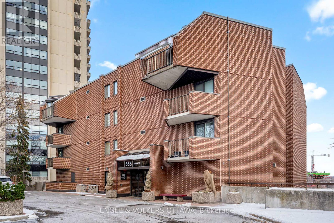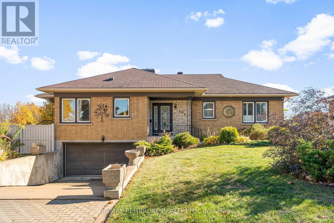We are here to answer any question about a listing and to facilitate viewing a property.
267 Marilyn Avenue
Ottawa, Ontario
Build your dream home on this generous approx. 47 ft x 162 ft lot, tucked into a mature and well-established neighbourhood. Enjoy the perfect blend of nature and convenience, with Mooney's Bay Beach just minutes away-an ideal spot for summer days, scenic sunsets, and family outings. Extensive bike paths and walking trails located nearby, offering endless opportunities for outdoor recreation right from your doorstep. You'll appreciate being close to schools, parks, shopping, and everyday amenities, along with quick access to downtown and the airport. City services are conveniently located at the lot line, making your future build even easier. (id:43934)
825 Eileen Vollick Crescent
Ottawa, Ontario
Spread out in the Wynwood Corner Executive Townhome. You're welcomed into the foyer from the front porch, with the kitchen and connected dining and living rooms to one side. A large den is found on the opposite side, perfect for a home office or study. The second floor includes 4 bedrooms, 2 bathrooms and a laundry room, while the primary bedroom offers a 3-piece ensuite and a walk-in closet. Finished basement rec room for even more living space! Brookline is the perfect pairing of peace of mind and progress. Offering a wealth of parks and pathways in a new, modern community neighbouring one of Canada's most progressive economic epicenters. The property's prime location provides easy access to schools, parks, shopping centers, and major transportation routes. September 3rd 2026 occupancy! (id:43934)
20 Parkside Crescent
Ottawa, Ontario
Welcome to 20 Parkside Crescent Your Perfect Bungalow Retreat! Nestled on a quiet crescent with no rear neighbours, this charming 3-bedroom, 2-bathroom bungalow offers the perfect blend of comfort and privacy. The main level features a bright, open-concept living and dining space filled with natural light, a kitchen with plenty of storage, and three well-sized bedrooms.The fully finished lower level offers a spacious family room, a second full bathroom, and additional versatile space perfect for a home office, gym, or guest suite. Step outside to your private backyard oasis, where mature trees and no rear neighbours provide ultimate tranquility for relaxing or entertaining. Located in a desirable neighbourhood close to parks, schools, and all amenities, this home is ideal for families, down-sizers, or anyone seeking single-level living without compromise. Don't miss your chance to call 20 Parkside Crescent home! OPEN HOUSE SUNDAY FEB 22, 2-4PM (id:43934)
3620 Principale Street
Alfred And Plantagenet, Ontario
3620 Principale Street sits on 2.576 acres of land in the township of Alfred-Plantagenet and is zoned C2 (General Commercial). This flexible zoning allows for a variety of commercial and some residential uses, including single detached dwellings, bed and breakfasts, garden centres, restaurants, and retail stores. The property also features a modern building already constructed on-site however, the build remains incomplete. The Buyer will be responsible for finishing the construction and obtaining final occupancy. Conveniently located just 10 minutes from Rockland, this property offers excellent potential for entrepreneurs, developers, or investors looking to establish a commercial venture in a growing area. (id:43934)
378 Enfield Avenue
Ottawa, Ontario
Welcome to 378 Enfield - a true cash-cow investment property with absolutely positive cash flow! CAP RATE: 7.50% Located in an R2L zoning area, this property is legally approved as a rooming house with up to 7 bedrooms and also offers exceptional development potential. With further design, it can be redeveloped into a multi-unit apartment building from 6 units. Currently generating a gross monthly income of approximately $5,500, detailed cashflow and expense form ready for reference for serious buyer. This property is fully managed by a powerful professional property manager that has been handling all day-to-day operations smoothly - zero hassles for the owner. The main floor features 4 bedrooms, 2 bathrooms, a spacious kitchen, laundry room, and a bright living area. The basement includes 3 additional bedrooms, 2 bathrooms, and a full kitchen, ideal for flexible rental arrangements. Completely renovated in 2023, the home showcases upgraded plumbing, electrical, and HVAC systems, along with new insulation, fresh paint, and brand-new windows and doors throughout. Walking distance to Green & Fresh, Loblaws supermarket, Bus stations, RCMP headquarter, Canadian Cyber security center, around 2km to Ottawa University and one bus to Carleton University and surrounded by lots other amenities. This turnkey investment has been successfully operating for the past two years - a rare opportunity to own a high-performing, low-maintenance property with strong cash flow and future development upside! (id:43934)
711 - 3500 Lakeshore Road W
Oakville, Ontario
Welcome to BluWater Residences, an exclusive lakeside community offering resort-style living in the heart of Bronte. This beautifully appointed suite showcases stunning sunset and escarpment views with two walkouts to a private balcony complete with a gas hookup for BBQ. The upscale kitchen is finished with quartz countertops, tall cabinetry with glass shelving and lighting, a WOLF gas range with hood fan, and a SUB-ZERO refrigerator with dual freezer drawers. Thoughtful custom touches include a built-in wall unit in the living and dining area and a bespoke built-in with TV mount in the primary bedroom. Elegant hardwood floors, a luxurious four-piece bath with Kohler hardware, in-suite laundry, and an owned storage locker add to the homes appeal. Residents enjoy access to a heated underground parking garage, 24-hour concierge, fitness and wellness centre, spa with saunas and showers, an outdoor pool and hot tub overlooking the lake, beautifully landscaped lounge areas with fireplaces and BBQs, as well as a party room, guest suite, and visitor parking. Located minutes from Bronte Village, waterfront trails, marinas, parks, and fine dining, with easy access to the QEW and Bronte GO Station. BluWater offers not just a home, but an unmatched lifestyle by the lake. (id:43934)
3042 Dangerfield Road E
North Grenville, Ontario
Spacious bungalow on 2.3 acres with a detached two car garage. Inside entry from the driveway into the home makes for a convenient way to enter. Landscaped and park like you will love discovering all the different species of perennial plants and enjoy adding your own flair. The main floor features a spacious living room open to the dining room, kitchen and sunroom. The pot lighting adds an element of warmth to the evenings. Enjoy having French doors off the living room leading to a large deck with an above ground, swimming pool and plenty of room for entertaining and barbecuing. This home is carpet. (id:43934)
2243 Miramichi Street
Ottawa, Ontario
Enjoy the fantastic location of 2243 Miramichi Street in the desirable Kenson Park, located just a minute off the 417 and less than a kilometer to Algonquin College, College Square and Iris Station. Situated on an oversized 61x115 lot the property is fantastically landscaped and hosts 3 bedrooms and 1 bathroom upstairs with a large bonus room that can also be a bedroom downstairs. Lots of upgrades completed throughout: new bathroom, refinished hardwood floors, new kitchen floor, trim, paint, updated electrical and basement floor. Substantial zoning changes have now placed this under NH3 zoning. Buyer to complete their own due diligence. Owner has drawings for a Secondary Dwelling Unit and are available to qualified buyers. (id:43934)
1512 Clementine Boulevard
Ottawa, Ontario
Urban living at its best in the heart of Ottawa. This freshly renovated move in ready freehold end unit townhome with no condo fees offers the ideal blend of lifestyle, space, and convenience just steps to Billings Bridge, Carleton University, the Rideau River, Lansdowne Park, Bank Street shops, the O Train, and within walking distance to The Glebe. Thoughtfully designed and built with newer construction, this rare offering features 3 bedrooms, 3 full bathrooms, generous above grade living space, and a fully finished lower level. The ground level welcomes you with a foyer and a bright, versatile den that works perfectly as a third bedroom, home office, or guest suite, complete with a 3 piece bathroom, in suite laundry, and walkout to the rear yard. The main living level is designed for entertaining with a sun filled open concept living, kitchen, and dining areas, 9 foot ceilings, and large windows, alongside a sleek, well appointed kitchen featuring stainless steel appliances, ample cabinetry, and a centre island. Step out to the private balcony, ideal for morning coffee or evening unwinding. The upper level offers two spacious bedrooms with walk in closets and two full bathrooms, including a primary bedroom with ensuite, and it's own balcony. The finished basement adds additional living space, perfect for a rec-room, office, or games room, along with ample storage. Meticulously maintained, impeccably clean, and completely move in ready, this is an exceptional opportunity offering easy, stylish living in one of Ottawa's most connected locations. 48 hours irrevocable on all offers as per form 244. (id:43934)
4432 Murray Road
Brockville, Ontario
Welcome to 4432 Murray Road - a beautifully updated and move-in-ready home set on a spacious, well-maintained corner lot with access from both roads and a convenient through driveway. Located just minutes from Brockville, this property offers the perfect blend of quiet country charm with the convenience of nearby shopping, schools, and highway access-ideal for commuters or growing families looking for space and privacy without sacrificing location.This versatile and inviting home offers 3+1 bedrooms, 2 full bathrooms, and a fully finished basement that includes a spacious rec room, home gym, extra bedroom and your own bar. The main level is thoughtfully designed for comfort and accessibility, featuring main-floor laundry, generous-sized bedrooms, and a natural flow throughout. The spacious, updated kitchen is both functional and stylish, with plenty of cabinetry, counter space, and clear sightlines into the formal dining room and bright, welcoming living room-perfect for entertaining or family gatherings.Outside, enjoy everything this property has to offer year-round. Cool off in the above-ground pool, relax in the hot tub, or unwind on the large lot surrounded by mature trees and green space. The attached heated and insulated garage adds comfort and practicality, while the Amish shed and additional garden shed provide ample storage and workspace. This is a rare opportunity to own a meticulously maintained home on a premium lot in a fantastic location. Whether you're looking for space, convenience, or a place to call home for years to come, 4432 Murray Road checks all the boxes. (id:43934)
82 Lilac Circle
Haldimand, Ontario
Stylish 3-Bedroom, 3-Bath Home in the Heart of HaldimandNestled in a quiet, family-oriented neighborhood, this beautiful detached home offers the perfect combination of comfort, elegance, and convenience. The bright, open-concept main level boasts a sleek kitchen with stainless steel appliances, generous cabinetry, and a seamless flow to the dining and living areasideal for both relaxed family evenings and lively gatherings. Upstairs, the primary suite serves as your personal retreat, featuring a walk-in closet and a beautifully appointed ensuite. Two additional bedrooms provide flexibility for a growing family, guests, or a home office, all supported by a full main bathroom. Laundry is conveniently located on the upper level.Complete with an attached garage and welcoming curb appeal, this home is just minutes from excellent schools, parks, scenic trails, and quick highway access for easy travel to Hamilton, Brantford, and the GTA. Whether youre starting out or moving up, it offers modern design, a functional layout, and a sought-after location in one of Haldimands most desirable communities. Dont miss the chance to call this exceptional property yoursbook your private showing today. (id:43934)
424 Laurier Street
Clarence-Rockland, Ontario
Exceptional opportunity to acquire a high-growth infill development site in the heart of Rockland's rapidly expanding mixed-use corridor. Situated on a large 86 ft x 277 ft lot (0.55 acres), this property offers outstanding potential for rezoning to medium-density residential or mixed-use commercial, with preliminary concepts supporting up to 16-21 residential units and professional office or retail space on the ground level.Surrounded by established commercial, industrial, and residential developments, the property benefits from excellent visibility, direct access to municipal services, and a walkable location near shopping, schools, restaurants, and the Rockland Golf Club. Developers will appreciate the property's flat topography, deep lot, and proximity to key amenities, which make it ideal for multi-residential construction with ample parking or underground options. The City of Clarence-Rockland has expressed support for intensification along Laurier Street, positioning this property perfectly for future growth and exceptional ROI. Whether you're an investor looking to capitalize on Rockland's expanding housing demand or a builder ready to bring a visionary project to life, 424 Laurier Street represents one of the last remaining large parcels along this corridor - a limited-time opportunity to secure a site with tremendous upside potential. (id:43934)
311 Travis Street
Ottawa, Ontario
Welcome to this stunning end-unit freehold townhouse offering a perfect blend of comfort and style. This beautifully maintained home features three spacious bedrooms, including a luxurious master suite complete with a private ensuite bathroom. The main level boasts gleaming hardwood and elegant ceramic floors, while the upper-level bedrooms and finished basement are warmly carpeted for added comfort. The modern kitchen is a chef's delight with sleek granite countertops and ample cabinetry. Step outside to enjoy the professionally designed stamped concrete patio, ideal for entertaining or relaxing in your private outdoor space. This home combines functionality and sophistication, making it a perfect choice for families or professionals seeking a turnkey property in a desirable neighborhood. NEXT DAY NOTICE FOR SHOWINGS (id:43934)
Lot 7a Juniper Street
The Nation, Ontario
**OPEN HOUSE SUNDAY FROM 2 - 4 PM @ 235 BOURDEAU BD, LIMOGES**Welcome to Willow Springs PHASE 2 - Limoges's newest residential development! This exciting new development combines the charm of rural living with easy access to amenities, and just a mere 25-minute drive from Ottawa. Now introducing 'The Serina 1-car (E1)', a to-be-built detached 2-story featuring 1794 sq/ft of living space, 4 beds, 1.5 baths, 1-car garage, and a host of impressive standard features. Sitting on a premium lot, backing onto a ravine w/no rear neighbors (lot premium applicable in addition to the current asking price). Experience all that the thriving town of Limoges has to offer, from reputable schools and sports facilities, to vibrant local events, the scenic Larose Forest, and Calypso the largest themed water park in Canada. Anticipated closing: as early as 6-9 months from firm purchase. Prices and specifications are subject to change without notice. Photos are of another previously built 'Serina' model with lots of upgrades. Model home tours now available. Now taking reservations for townhomes & detached homes in phase 2! (id:43934)
1610 - 235 Sherway Gardens Road
Toronto, Ontario
Location! Location! One Sherway Condominiums, Resort Style Living! 2 Bedrooms, 2 Bathrooms, 2 Side By Side Parking Spots In P1 Right In Front Of The Elevators, 1 Large Private Locker in P1. This Sought After Corner Suite Shows Well. Has A Convenient Two Bedroom Split, With Rare 2 Parking Spaces!! This Sun-Filled Unit Has Hardwood Flooring. Superb Location Close To Amenities, Transit, All Major Highways, Walking Distance To Sherway Gardens Mall. Amazing Resort Style Amenities, Including An Indoor Pool, Hot Tub, Gym, Party Room, Games Room, Library, Guest suites & More (id:43934)
324 - 300c Lett Street
Ottawa, Ontario
Welcome to the Tulip Model at 300C Lett Street in the heart of LeBreton Flats. This bright 2-bedroom, 2-bathroom corner unit offers modern living in one of Ottawa's most desirable urban communities. The open-concept layout is highlighted by floor-to-ceiling windows, filling the home with natural light and showcasing sweeping southeast views facing the inlet and greenery. The sleek kitchen features stone countertops, stainless steel appliances, perfect for cooking and entertaining. The spacious living and dining area opens to a private balcony, ideal for morning coffee or evening relaxation. The primary suite boasts a large closet and ensuite bathroom, while the second bedroom and full bathroom provide flexibility for guests, a home office, or family living. This condo also includes in-unit laundry, underground parking, and a storage locker for added convenience. Residents enjoy access to top-tier amenities: outdoor pool, gym, rooftop terrace with panoramic city views, and a stylish party room. Located steps from the Ottawa River, LRT, bike paths, and the future LeBreton Flats redevelopment, this home combines comfort, style, and unbeatable convenience. (id:43934)
6229 Foster Hall Road
Elizabethtown-Kitley, Ontario
Welcome to 6229 Foster Hall Road in Elizabethtown-Kitley a stunning new build currently under construction by the renowned Tarion Builder - Pryers Construction. COMPLETED and READY for occupancy ! Situated on 3.7 acres of desirable countryside just 15 minutes north of Brockville, this raised bungalow is ideal for families of all kinds whether large, blended, multi-generational, or those looking for an in-law suite option.The main level features a spacious open-concept layout, seamlessly combining the kitchen, dining, and living areas destined to become the heart of the home. The kitchen will impress with granite countertops, trending black hardware and faucets, and a center island perfect for gathering. 5 new appliances are also included. This level includes 2 bedrooms, including a generous primary suite with a walk-in closet and 4-piece ensuite. The second bedroom is also well-sized with a large closet.The lower level is fully insulated, plumbed for a third bathroom, and offers tremendous potential to finish to suit your needs with space for two additional bedrooms, a kitchen, large living area, mechanical room, and laundry setup. One particularly attractive feature of the lower level is the completely separate entrance, located under the carport, providing direct access to the outdoors. THIS SETUP ALLOWS FOR TWO FULLY INDEPENDENT LIVING SPACES, should a separate unit be desired. Possibilities such as rental potential, multi-generational living, or the in-law suite. The builder is open to finishing the lower level, should a buyer choose to pursue this option. This work would be completed at an additional cost and, ideally, prior to occupancy. There's nothing left to do, but move in ! (There has been some "virtual staging" completed) (id:43934)
1705 Old Montreal Road
Ottawa, Ontario
Welcome to 1705 Old Montreal Road! This solid brick bungalow is perfectly situated just minutes from Orléans and nestled on a picturesque 2.5-acre lot, offering the ideal blend of convenience and country living. Step inside to a bright and inviting main level featuring a spacious eat-in kitchen and a sun-filled living room with oversized windows that capture beautiful southern exposure. A charming gas fireplace with a brick façade creates a warm and welcoming focal point. Three generously sized bedrooms and a full main bathroom complete the main floor.The fully finished basement expands your living space with a 4th bedroom and a spacious recreation room featuring a wet bar, pool table, and a cozy wood-burning fireplace-perfect for entertaining or relaxing evenings at home. An additional bathroom adds extra convenience.Outside, the property is beautifully landscaped front and back, with a large deck overlooking the expansive yard. Bonus outbuildings provide incredible flexibility, while the oversized single-car attached garage and impressive commercial-style double bay garage make this property ideal for car enthusiasts, hobbyists, or home-based businesses.A rare opportunity to enjoy space, functionality, and location all in one exceptional property. (id:43934)
1485 Rapid Road
Whitewater Region, Ontario
For those who love nature and seek privacy, this newly built home in 2023 may be for you. Nestled amongst the trees on a large lot, this unique farmhouse style bungalow is beautifully landscaped with natural stones, perennials and features a stone steps to a Fibron covered porch into house. Enter through the front foyer with barn style french doors. Hang your jacket and tuck your boots away in the mudroom with shelving, hooks and bench seat. Lovely open concept main floor has a modern farmhouse feel and features Kitchen with granite counter tops, stainless steel appliances including propane range, glass tile backsplash and pantry with butcher block shelves. Dining space accommodates a larger table and seating, and living room features propane fireplace and natures view from every window. Main level also includes laundry room, 4 pc bathroom with cultured marble topped vanity, and barn board ceramic in tub, as well as 2nd bedroom with glass sliding closet doors. Finally the primary suite features walk in closet and 3pc ensuite with shower and vanity with butcher block top and vessel sink. Basement layout was designed with an older child in mind. 2 large bedrooms with a common area at the bottom of stairs. 3pc bathroom with shower and hanging vanity also features a 3x3 area home to a makeup area with marble top. Family room is sunny and has a bump out for a future fireplace. Garage is drywalled and insulated with mezzanine storage and Fibron step with Regal Railing into house. Your favourite spot to sit will be the covered deck at the back with Fibron decking, Regal Railing metal railing and flush mounted lighting. It has a great view of the yard and flag stone patio below, custom shed and garden area with raised beds. House also features Generlink which connects to any portable generator, front interlocking stone path way and tons of parking. Only 20 minutes to Pembroke! Come check out country living! (id:43934)
1620 Henri Lauzon Street
Ottawa, Ontario
Executive Townhouse with gleaming hardwood floors throughout, large windows with plenty of natural light on all floors. Main floor has kitchen with lots of cupboard and counter space, eating area looking out the patio doors to the fenced in back yard, large living room open to the dining area and hardwood staircase to the second floor and basement. Large entrance with powder room and door to garage. Second floor has large master bedroom with walk-in closet and large Ensuite with separate shower and soaker tub. Two more large bedrooms and the main bathroom. Basement has large high ceiling family room with gas fireplace and large window. Laundry room has lots of storage space and an additional separate storage room with door. This location is in the west end of Orleans with quick access to highway, transit, shopping, many parks, recreation facilities, professional buildings and much much more. A gem to discover. No Smoking No Pet home. (id:43934)
1381 Matheson Road
Ottawa, Ontario
A rare opportunity to own a 4+1 bedroom bungalow home in Ottawa, offering exceptional space, light, and versatility on a generous 100-foot deep lot along with an interlocked driveway that provides ample parking for the whole family. This meticulously maintained south-facing, open-concept home is filled with natural light. The main floor features hardwood floors throughout, four well-sized bedrooms, a beautifully updated 3 piece bathroom (2022), and a dining area perfect for everyday meals and hosting. The open kitchen is finished with granite countertops and flows seamlessly into the main living spaces, ideal for modern living. Downstairs, you'll find an oversized 5th bedroom with custom live edge shelving, a fully renovated 3 piece bathroom (2025), and an updated laundry room (2025) with plenty of storage. The recreation room boasts new luxury vinyl flooring (2024) and is ideal for movie nights or a dream play room. The workshop is the extra space you've been needing to either have that home gym or just to take advantage of the custom built-in tool storage. Outside, enjoy a rarely found sense of privacy in the city with a yard that is almost entirely surrounded by mature cedar hedges, as well as a fence, making it ideal for dogs or children. The semi-shaded yard is perfect to host summer BBQs on the new deck (2023) or to take advantage of its great gardening opportunities. Located steps from Carson Grove Elementary School and Carson Grove Park, and walking distance to major employment hubs CSIS, CSE, LaCité and NRC. Just a short drive to Montfort Hospital, other everyday conveniences such as Costco, St. Laurent Shopping Centre and Cosmic Adventures. (id:43934)
215 Cairnsmore Circle
Ottawa, Ontario
Live the ideal Adult-Lifestyle in this wonderful end-unit all-brick Bungalow in the Stonebridge Golf Community. No association fees in this wonderful town bungalow. Enjoy a extra bright open concept main level that comes with being an end unit. Take-in the expansive luxurious eat-in kitchen with tons of cupboards and elegant granite counters. The main floor primary bedroom enjoys a full en-suite complete with soaker tub and walk-in shower and a walk-in closet. A second bedroom/office and full bath plus main floor laundry and mud room complete the main level. Step downstairs to find a bright family room with gas fireplace, and tons of extra space to finish a third bedroom, third bathroom ( already roughed in) and much more if needed. Double garage with inside entry and double driveway makes for the perfect golfers retirement dream! Monarch Master's floorplan with 1338 square feet on the main level. Private backyard and patio and covered front porch to enjoy the outdoors from! 24 irrevocable. (id:43934)
21111 Concession 8 Road
South Glengarry, Ontario
Experience the ultimate country retreat on this stunning 33-acre Green Valley retreat. Perfectly blending private woodland living with hobby farm potential, this property is a sanctuary for families and outdoor enthusiasts alike. The bright 3-bedroom bungalow features a spacious eat-in kitchen and an inviting living room designed for connection. The lower level offers incredible versatility, with development potential to add a large recreation area/home gym and a dedicated quiet home office. Hobbyists and collectors will love the extensive workspace: an attached garage (24x28) plus two detached garages (30x32 & 16x24). Outside, enjoy your own private oasis featuring a heated salt-water pool (2020) with modern landscaping, a chicken coop, and acres of cedar and wild apple forest-ideal for hunting or private trails. Key updates include a brand-new well pump (2025) and hot water tank (2024). A rare chance to have it all! https://listings.nextdoorphotos.com/21111concessionroad8k0c1l0 (id:43934)
34 Avonmore Crescent
Ottawa, Ontario
Welcome to 34 Avonmore Crescent, a bright and beautifully maintained family home located in one of Nepean's most desirable and peaceful crescents. This warm, inviting property offers an exceptional blend of comfort, functionality, and charm, making it an ideal choice for families and anyone seeking a move-in-ready home in a fantastic neighborhood. Step inside to a sun-filled main level featuring a spacious living room with large windows that fill the space with natural light. The welcoming dining area is perfect for family meals and entertaining, while the updated eat-in kitchen offers ample cabinetry, great counter space, and easy access to the backyard-ideal for seamless indoor-outdoor living. The second level features three generous bedrooms, each offering excellent space and natural light. A well-sized full bathroom serves the entire level, providing convenience and comfort for daily routines. The fully finished lower level adds tremendous versatility to the home, complete with a cozy recreation room perfect for relaxing or movie nights, and a flexible bonus area that can serve as a home office, gym, or playroom-whatever best suits your lifestyle. Outside, the fenced backyard offers a private and peaceful setting with mature trees, a spacious deck for BBQs and entertaining, an above ground pool and plenty of room for kids and pets to enjoy. It's a great outdoor retreat with lots of potential for gardening or simply unwinding after a long day. Situated close to parks, top-rated schools, shopping, transit, and all the amenities Nepean has to offer, this home delivers outstanding value and an unbeatable location. A wonderful opportunity in a sought-after neighborhood-don't miss your chance to make this home yours! (id:43934)
49 Crownhill Street
Ottawa, Ontario
Nestled on a premium 0.25-acre lot in the highly desirable Cardinal Heights neighbourhood, this charming bungalow offers unmatched privacy as it backs directly onto the tranquil Fairfield Park. Enjoy the perfect harmony of comfortable indoor living and endless outdoor possibilities, making it an ideal retreat for families, entertainers, and nature lovers alike. The main level of this bungalow boasts a bright spacious living / dining room combination with a gas fireplace and oversized picture window, creating a warm and inviting atmosphere. The cozy kitchen, three comfortable bedrooms, a full bathroom and a three-season sunroom-perfect for morning coffee or curling up with a good book, complete this level. The lower level is designed for family fun and entertaining, featuring a generous recreation room and two versatile spaces that can easily serve as additional bedrooms, a home office, gym and / or den. A full bathroom, laundry area, and abundant storage make this level as functional as it is flexible. Step outside to your private, fully fenced backyard, richly adorned with mature trees, a spacious deck, and a handy storage shed, a serene retreat that seamlessly connects to the peaceful Park behind your home. Enjoy unmatched convenience with everything you need just minutes away: CSIS/CSE, CMHC, Montfort Hospital, Gloucester Centre, Blair LRT Station, schools, shopping, entertainment, and more, the perfect balance of tranquillity and accessibility. **Photos were taken prior to current tenancy**. (id:43934)
1356 Lochiel Street
Cornwall, Ontario
Welcome to 1356 Lochiel Street - an exceptional family home nestled in a family-friendly neighbourhood, close to schools, parks and every day amenities. Set on a rare, just under half-acre city lot, this impressive two-storey residence offers the perfect blend of space, functionality, and lifestyle.Boasting 4 spacious bedrooms and 5 bathrooms, this home is thoughtfully designed for comfortable everyday living and effortless entertaining. The updated kitchen features granite and birch countertops, quality cabinetry, generous counter space, and flows seamlessly into a bright dining area. The main floor primary suite offers true convenience with a full ensuite bath and nearby one of two inviting wood-burning fireplaces that add warmth and charm. Upstairs, you'll find three additional bedrooms, two full bathrooms, and versatile bonus spaces ideal for home offices, study zones, or playrooms-perfect for growing families.The fully finished basement, complete with a separate exterior entrance, provides incredible flexibility for multigenerational living, guest accommodations, or potential rental income. A rare 400-amp electrical service adds significant value and capability, ideal for large households, hobbyists, or future upgrades. Step outside to your private backyard retreat featuring a fully fenced yard and in-ground pool-ready for summer entertaining and family fun. The double attached garage is heated with radiant heat and offers ample parking.Offering over 2,700 sq ft of living space, a rare double lot, and unmatched versatility, opportunities like this don't come along often. Don't miss your chance to make 1356 Lochiel Street your next home! As per form 244 all offers are to contain a 24 hour irrevocable clause. (id:43934)
20 Wallford Way
Ottawa, Ontario
This well-maintained brick bungalow offers a versatile and inviting layout, featuring three bedrooms on the main level, complemented by a lower-level office/den, or additional bedroom, along with one full bath and two convenient powder rooms. Solid oak hardwood floors and an open floor plan, create a great setting for both everyday living and entertaining. The spacious kitchen opens to the dining and living areas, allowing you to stay connected with family and guests, while the adjacent family room with gas fireplace adds warmth and comfort. Step outside to a covered deck overlooking a fully fenced backyard-perfect for gardening, barbecuing, and enjoying time with friends and family. The primary bedroom includes a powder room ensuite, while the lower level offers a family room with wood-burning fireplace, large rec-room, ample storage, and flexible space that could easily be adapted for a secondary dwelling unit. Additional features include a single-car garage with yard access, a driveway accommodating up to six vehicles, and attractive stonework along the front walkway. Located in the established and sought-after City View area of Nepean, this home is close to shopping centres, restaurants, schools, hospitals, parks, and recreational facilities, with easy access to public transit and major routes for a convenient commute throughout Ottawa. A solid home with excellent fundamentals, ready for your personal finishing touches. (id:43934)
10 Rochester Street
Carleton Place, Ontario
"It seems our love affair with Victorian Homes is not going to end soon." 10 Rochester St, originally known as "The Taber House" could be described as a decorative feast for the eyes....showcasing a grand staircase, high ceilings, ornate mouldings, rich wood trim, a sweeping front verandah, 2 original fireplaces, sunrooms with romantic, expansive windows, and the list goes on. Built in 1895 in a Queen Anne Style this home has had only a handful of owners and any alterations have been done with great care and expense to preserve the historical integrity. Even with it's impeccable charcteristics this home wraps you in it's charm and warmth making it a very special place to spend your days raising a family. Offering 5 true bedrooms, 1 leading to the bright and cheery sunroom, and another with a door to the 2nd storey front porch, a tastefully renovated main bath, and access to the 3rd story with potential to be developed or kept for excellent storage. The main level features plenty of space to entertain and host fabulous Christmas parties with a spacious formal dining room, formal living room, cozy family room with built in bookshleves, eat-in kitchen, and a bonus room known as the "Green Room" which is an ideal space for a home office. The backyard is fully fenced with wrought iron and the orginal carriage house is now a 1 car garage. Gladys Taber is quoted as saying, "Old houses, I thought, do not belong to people ever, not really, people belong to them." You could be the next family to belong to 10 Rochester St. 24 hour irrevocable on all offers please. (id:43934)
8 Davidson Drive
Ottawa, Ontario
Welcome to 8 Davidson Drive! This is a RARE opportunity to secure a build-ready, severed corner lot in one of Ottawa's most prestigious, iconic and sought-after neighbourhoods - Rothwell Heights. Set on approximately 7,350 sq ft, this premium lot offers a mature, tree-lined setting that perfectly blends privacy, nature, and luxury living. This is not just land - it's a vision. The lot comes with a modern home concept by Neoteric Developments, giving you a head start on creating a stunning custom residence tailored to your lifestyle. Surrounded by beautiful estate homes and established greenery, this property provides the perfect canvas to build something truly exceptional. Located in the heart of Rothwell Heights, you'll enjoy a peaceful, upscale community just minutes to the Ottawa River, scenic walking and cycling paths, top-rated schools, NRC, CSIS, Montfort Hospital, and quick access to downtown Ottawa. A premium setting with unmatched convenience!Rarely does an opportunity like this present itself. Secure your place in one of Ottawa's most exclusive enclaves. Come fall in love today! (id:43934)
70 Melanie Crescent
Ottawa, Ontario
Step inside a lovingly renovated & maintained home nestled on a quiet street in family friendly Glen Cairn. Bright foyer with coat closet & hardwd, which is extended thru the main level. Fully reno'd bath with quartz counter conveniently located by side door leading to the deck. Hardwd, bay window & flat ceilings enhance the living & dining room. Beautifully renovated kitchen features new quartz counters, subway tile backsplash, glass-front cabinets & large pantry. Family room addition makes this home unique, radiates hospitality and features cathedral ceiling, hardwd and a cozy fireplace flanked by windows. Two add'l picture windows provide an abundance of natural light & a tranquil view of the back yard setting. The second level offers three bedrooms: a spacious primary bedroom with walk-in closet, and a secondary bedroom. both with hardwd floor; the third bedroom features quality wall-to-wall carpet. Main bath has been renovated and features tile flooring, a soaker tub/shower combination and a large vanity. Multi-use lower level recreation room features luxury vinyl plank flooring with insulated sub-floor, and is the perfect space for the family's leisure activities. The laundry/utility/workshop area is highlighted with epoxy flooring and offers plenty of storage space. Last but not least! The private back yard is generous in size, fully fenced and landscaped, and offers a garden shed and generous deck. Plenty of room to personalize this space. Don't miss these updates! Furnace & air conditioner (2022), roof (2019), windows, kitchen, bathrooms, front & interior doors and hardware, lower level flooring, closets, trim & accent walls, landscaping. This home is nestled on a quiet crescent within easy access to all the fabulous amenities Glen Cairn has to offer & is offered with a competitive price and flexible possession date. This impeccably maintained home will be admired by all, but can be owned by you! Day before notice appreciated. 24 hrs on offers. (id:43934)
47 Kidgrove Gardens
Ottawa, Ontario
Welcome to 47 Kidgrove Gardens - A solid, 3-bedroom bungalow in sought-after Tanglewood. This charming 3-bedroom, 3-bathroom traditional bungalow is full of updates and move-in ready, located in the desirable family-friendly neighbourhood of Tanglewood. Step inside to a welcoming entrance featuring brand new porcelain tile, leading into a spacious, entertainment-sized living and dining room - perfect for gatherings. The beautifully refreshed satin-sheen hardwood floors add warmth and elegance to the space. The bright, eat-in kitchen offers a fresh look with professionally painted cabinets, new hardware, and a full suite of upgraded appliances in the kitchen: a brand-new fridge, dishwasher, and microwave/hood fan, plus a stove that's just two years old - making cooking and cleanup a breeze. The main bathroom has been fully renovated, featuring porcelain tiles, a new vanity with Carrera white stone vanity top, bathtub, toilet, and modern light fixture. The entire home has been freshly painted, providing a crisp, clean feel throughout. Downstairs, the newly carpeted basement is designed for fun and functionality. It includes a large rec room, a bar area, an office space, and ample storage - perfect for family living and entertaining. Outside, the generous backyard is mostly hedged, offering privacy and plenty of space to enjoy warm summer days. This is a fantastic opportunity to own a home in a well-established neighbourhood. Don't miss your chance to call 47 Kidgrove Gardens your new address! (id:43934)
1144 Cope Drive
Ottawa, Ontario
Discover the Thomas - a stunning End Unit townhome by Valecraft Homes, located in the highly sought-after Shea Village community in Stittsville. This beautifully designed home blends modern finishes with exceptional functionality, perfect for families, professionals, and anyone seeking stylish, turnkey living. Step inside to an inviting open-concept layout featuring rich hardwood floors throughout the main level and a hardwood staircase leading to the second floor. The bright white kitchen is a true showpiece - offering an abundance of cabinetry, high-quality finishes, and an impressive 10-foot island ideal for cooking, hosting, and gathering. Upstairs, you'll find generously sized bedrooms, including a spacious primary suite complete with a luxurious 4-piece ensuite featuring both a relaxing soaker tub and a walk-in glass shower. The lower level adds even more value with a fully finished rec room, perfect for a home theatre, gym, playroom, or office. Located in one of Stittsville's most vibrant new communities, the Thomas End Unit offers modern comfort, thoughtful design, and outstanding craftsmanship - all in a family-friendly neighbourhood close to parks, schools, transit, and everyday conveniences. The perfect blend of style, space, and quality - welcome home. (id:43934)
13 Melville Road
Arnprior, Ontario
Welcome to 13 Melville Road - a 3 bedroom, 3 bath, Bungaloft in a great neighbourhood in Arnprior. Open concept main floor includes the Kitchen/Breakfast Room with a full pantry wall and rear Deck access, the Living Room with 2 sided fireplace, the Master Suite including a full Bathroom and walk-in Closet, the 2nd Bedroom and full Bath and the Laundry. The upstairs loft includes the 3rd Bedroom, a full Bathroom and the Office/Den Area. The basement is awaiting your finishing touches. Fully fenced rear yard, natural gas BBQ hook-up. Updates include: In-ground Sprinkler System 2020, new Roof 2024, new Heat Pump 2024, new Fencing 2025, new Interlock Front Step and Entrance to the Garage 2025. (id:43934)
94 Argyle Street N
Renfrew, Ontario
Seize a truly unique opportunity to own a magnificent 3-storey solid brick building in a prime location just steps from downtown Renfrew. This stately property offers the best of both worlds with its C1 and Residential zoning, making it perfect for an owner-operator, a live-work setup, or a savvy investor. Meticulously maintained and boasting a recent new roof and numerous high-end upgrades, this turn-key building is ready for its next chapter. Designated for both commercial and residential use, providing unlimited flexibility (e.g., professional offices, boutique retail, high-end residence, or a combination). A spacious layout featuring 4 large bedrooms and 3 beautifully finished bathrooms. High ceilings, exquisite original wood trim finished to perfection, and a timeless, warm ambiance throughout. The main floor offers a versatile open concept, complete with laundry facilities and ample space that was recently utilized by an internal medicine specialist, demonstrating its suitability for various professional services. The property also features wheelchair accessibility and two separate entrances for optimal client/tenant flow. A full, functional kitchen makes it an ideal place to call home. The expansive 3rd floor is an unfinished, open-concept loft, offering a blank slate for an incredible primary suite, a grand home office, an artist's studio, or additional rental income potential. Enjoy the convenience of being close to downtown Renfrew, offering easy access to local amenities, shops, and restaurants. The property's recent upgrades ensure peace of mind for years to come. Don't miss the chance to invest in this architectural gem that blends historic beauty with modern functionality. Schedule your private viewing today! (id:43934)
22 Halkirk Avenue
Ottawa, Ontario
Welcome to 22 Halkirk Avenue, a beautifully maintained bungalow offered below the professionally appraised value! $5000 Bonus Incentive Paid to Buyers on Closing!!! Located in a great family neighborhood, this delightful home offers the perfect blend of comfort, functionality and location, ideal for families, downsizers, or anyone seeking a peaceful suburban lifestyle with city conveniences. Step inside to discover a bright and inviting main floor featuring two spacious bedrooms, including a primary suite complete with his-and-hers closets and a 4-piece ensuite bathroom with a soaker tub and separate shower. A secondary full bathroom is also conveniently located on the main level. The kitchen is a sunny and cheerful space with a cozy breakfast nook surrounded by windows, perfect for enjoying your morning coffee. It includes a gas stove, pantry and ample cabinetry for all your culinary needs. The open-concept living and dining areas are perfect for entertaining, featuring a cozy gas fireplace and direct access to the fully fenced backyard and veranda. Downstairs, the fully finished basement offers exceptional additional living space with a large third bedroom featuring wall-to-wall closets, a spacious office area, a 3-piece bathroom and a generous recreation room that could easily double as a home gym or games room. Ample storage completes the basement, ensuring there's room for everything. The backyard is fully fenced and beautifully landscaped with interlock and green space, ideal for children, pets and outdoor entertaining. The veranda provides a serene spot to relax and enjoy warm summer evenings. The double garage is fully insulated, offering not only secure parking but also a great space for a workshop or hobby area. Located within walking distance to grocery, shopping, restaurants, parks, trails and green space! Quick and easy access to the highway via Terry Fox Dr. Would be perfect for a family with children or buyers looking to downsize. (id:43934)
1626 Grant Avenue
Cornwall, Ontario
Situated in one of Cornwall's most prestigious neighbourhoods, this elegant Georgian-style two-storey home offers timeless character and exceptional comfort. The spacious layout features five bedrooms and four bathrooms, ideal for families or entertaining. Enjoy three fireplaces located in the living room, family room, and primary bedroom. The primary suite is a private retreat with a gas fireplace and a spa-inspired ensuite featuring a steam shower. A four-season sunroom overlooks the private backyard, providing year-round enjoyment. Meticulously maintained by the same owner for over 34 years. A rare opportunity in an outstanding location-book your private showing today. (id:43934)
551 Kilspindie Ridge
Ottawa, Ontario
Welcome to 551 Kilspindie Ridge, a stylish open concept executive townhome in "The Orchard "of Stonebridge, by Uniform, perfect for today's busy lifestyle. Step inside to a spacious front entry with a convenient 2-piece powder room. The open concept main floor features rich hardwood flooring throughout and is designed for both everyday living and entertaining. The kitchen offers granite countertops, stainless steel appliances, a natural gas stove, microwave hood fan, and a breakfast bar ideal for casual meals. The inviting living room is filled with natural light from large windows and anchored by a cozy gas fireplace. The dining area includes patio doors leading to a fully fenced backyard and showcases a beautiful custom wall treatment that adds a designer touch. Upstairs, the large primary bedroom is a true retreat with a custom wall treatment, walk-in closet, and a 4-piece ensuite. Two additional well-sized bedrooms, a full family bath, and second-floor laundry complete this level. No more hauling laundry up and down stairs! The fully finished lower level extends your living space with a comfortable family room, another custom wall treatment, a 3-piece bath, and a utility room with plenty of storage. Ideally located withing walking distance from the prestigious Stonebrige Golf Course and Country Club, close to schools, parks, recreation centers, shopping, restaurants, and some fantastic local coffee shops. A wonderful place to call home in a sought after Stonebridge community. All offers to include Schedule B. (id:43934)
57 Muriel Street
Ottawa, Ontario
Looking to take advantage of the new zoning bylaw? Calling all developers and builders! With PERMIT-READY plans, this 4 UNIT project consisting of front to back semis each with a basement apartment is poised for swift development, allowing you to hit the ground running. Plans also include a DOUBLE GARAGE in the back as well. Nestled in the highly sought-after Glebe neighbourhood, this property presents a golden opportunity for your portfolio. Or maybe the perfect chance to custom build your next home with income generating units? With all variances completed, this site is brimming with potential. Imagine the possibilities as you craft a visionary design in one of Ottawa's most coveted areas. Conveniently located within walking distance of the Rideau Canal, Lansdowne, Dow's Lake, Little Italy and Carleton University, this site offers not only prime real estate but also unparalleled lifestyle amenities once the project is completed. Don't miss your chance to capitalize on this ready-to-go project and leave your mark on the thriving Glebe community! Property being sold as-is, where-is. (id:43934)
57 Muriel Street
Ottawa, Ontario
Looking to take advantage of the new zoning bylaw? Calling all developers and builders! With PERMIT-READY plans, this 4 UNIT project consisting of front to back semis each with a basement apartment is poised for swift development, allowing you to hit the ground running. Plans also include a DOUBLE GARAGE in the back as well. Nestled in the highly sought-after Glebe neighbourhood, this property presents a golden opportunity for your portfolio. Or maybe the perfect chance to custom build your next home with income generating units? With all variances completed, this site is brimming with potential. Imagine the possibilities as you craft a visionary design in one of Ottawa's most coveted areas. Conveniently located within walking distance of the Rideau Canal, Lansdowne, Dow's Lake, Little Italy and Carleton University, this site offers not only prime real estate but also unparalleled lifestyle amenities once the project is completed. Don't miss your chance to capitalize on this ready-to-go project and leave your mark on the thriving Glebe community! Property being sold as-is, where-is. (id:43934)
57 Muriel Street
Ottawa, Ontario
Looking to take advantage of the new zoning bylaw? Calling all developers and builders! With PERMIT-READY plans, this 4 UNIT project consisting of front to back semis each with a basement apartment is poised for swift development, allowing you to hit the ground running. Plans also include a DOUBLE GARAGE in the back as well. Nestled in the highly sought-after Glebe neighbourhood, this property presents a golden opportunity for your portfolio. Or maybe the perfect chance to custom build your next home with income generating units? With all variances completed, this site is brimming with potential. Imagine the possibilities as you craft a visionary design in one of Ottawa's most coveted areas. Conveniently located within walking distance of the Rideau Canal, Lansdowne, Dow's Lake, Little Italy and Carleton University, this site offers not only prime real estate but also unparalleled lifestyle amenities once the project is completed. Don't miss your chance to capitalize on this ready-to-go project and leave your mark on the thriving Glebe community! Property being sold as-is, where-is. (id:43934)
87 Richmond Road
Ottawa, Ontario
LAND DEVELOPMENT opportunity. Currently tenanted month to month. Property being sold "as is where is". (id:43934)
37 Rapid Road
Whitewater Region, Ontario
This is a rare chance to own not just a beautifully built stone masonry home, but also two fully severed lots one on each side of the property. Pick your new neighbours, invite family or friends to build right next door, or enjoy the just over 1 acre to yourself while holding both lots as a long-term investment in one of Renfrew County's most scenic communities. From the moment you arrive, the home impresses with it's exceptional curb appeal, double garage, and stunning masonry work. Step inside to a grand entrance with soaring 15-foot vaulted ceilings, opening into a bright, open-concept living space. The white oak kitchen, dining, and living room are bathed in natural light, with tile and hardwood throughout. The main level offers 3 spacious bedrooms and 2 bathrooms, including a primary suite with ensuite and walk-in closet, plus a main bath with an oversized soaker tub. Downstairs, the massive basement with 9-foot ceilings offers endless potential, featuring a large bedroom, laundry room, and an open 37 x 36 space perfect for a home gym, theatre, or second family room. Located in a quiet, friendly community, you'll enjoy the Westmeath public boat launch just 3 minutes away, giving you instant access to the Ottawa River for boating, fishing, paddling. On weekends, explore the Westmeath Provincial Park dunes and beaches. Just steps from Kennys Store (gas, LCBO, groceries), walking distance to Our Lady of Grace Catholic School, and only 20 minutes to Pembroke's major amenities. Westmeath's charm and big-water access, this is your chance to enjoy the Ottawa Valley lifestyle with room to grow. 48 Hour irrevocable on all offers. (id:43934)
385 Porcupine Way
Lanark Highlands, Ontario
Beautifully Upgraded Cottage in an Exclusive, Private Setting Uniquely situated in a very scenic, desirable location on Patterson Lake just over one hour from Ottawa. Property comes with contents as listed in the inclusions as well as fully furnished Cottage, two fully furnished Guest Cabins, two Storage Sheds, and two Wood splitting stations. Many upgrades include a New Guest Cabin in 2023, New Roof on Guest Cabin 2 in 2019, New Laminate Floor and Steps on Guest Cabin 2 in 2017, New wrap around PVC Deck, with Lighting, Railings and Stairs in 2019, New Knotty Pine Floors in the main cottage and baseboards in 2009, New main cottage windows in 2008, New dock with Flo thru deck in 2012, Retaining Wall repaired with steps installed in 2023, New flagstone Firepit installed in 2022, Entire property landscaped by Dutch Landscaping including planters, plants, river stone steps, and flag stone flower beds in 2019, Refaced and stained both wood sheds in 2017, New steel roof on the main cabin and guest cabin 2 in 2018. Approximately $143,500.00 in improvements and upgrades since 2008. Don't miss your opportunity to get this fantastic turn key property! (id:43934)
1727 Rosebella Avenue
Ottawa, Ontario
RARE 84x98.99ft lot in sought after Blossom Park. Backing onto a Soccer field and a variety of elementary schools, this is the one you have been waiting for! Build your dream home, or potentially sever the lot into 2-3 parcels with upcoming possible zoning changes. 5 min to the highway, 15 min to downtown and walking distance to shopping and schools. Come see what this wonderful community has to offer. Basic proposed site plans available for a variety of possibilities, reach out for more info. Buyers to do their own due diligence as to additional steps, severance, rezoning and costs associated with building. (id:43934)
2204 - 234 Rideau Street
Ottawa, Ontario
Enjoy the stunning views from this 22nd floor corner unit through spectacular wrap-around floor to ceiling windows in the living/dining room and kitchen. This 2 bedroom plus den unit hosts a large primary bedroom with a large walk-in closet, full ensuite and balcony access. 2nd bedroom has door to main bath. This unit is tastefully finished with granite counters, hardwood, stainless steel appliances and French doors opening to the extra large den which some have used as formal dining room or third bedroom. In-suite laundry, a great parking spot, locker, 24/7 security, gym, pool included. Walk to every amenity including Parliament, Byward Market, Rideau Centre, Rideau Canal, and the LRT. Urban living at it's best! 24 hour advance notice on showings. Photos are from a prior listing. (id:43934)
712-718 Main Street E
Hawkesbury, Ontario
Centrally located 6 plex, meets Ontario fire code regulations. Fully rented with an annual gross income of $92,280. 5 unit apartment building consisting of 3 two bedroom units ( $1,508+$1,435+$1,436) and 2 one bedroom units ($1,050+$911), utilities included in rents. A separate , renovated 2 bedroom house on the same lot currently rented at $1350, tenant pays utilities. Annual expenses total $28,865. Full list of income and expenses available. Walking distance to all amenities. A worthwhile addition to a real estate portfolio. Virtual walk through of house in link. (id:43934)
103 - 555 Wilbrod Street
Ottawa, Ontario
A rare opportunity at Strathcona Place-a prestigious boutique building on the Rideau riverfront. Tucked at the end of a private cul-de-sac, this exclusive 17-unit residence offers exceptional privacy and serene river views. This 1,200 sq. ft. suite features 2 bedrooms, 2 full baths, and expansive wall-to-wall windows that bathe the interior in natural light. Enjoy a 170 sq. ft. east-facing balcony ideal for BBQs, bird-watching, and morning sun, complete with a brand-new electronic awning. Interior highlights include engineered hardwood flooring, an updated kitchen with pot lights and a double sink, and in-unit laundry. Amenities include a gym, and guest suite/party room. One underground parking space and a storage locker are included. All of this in the heart of Sandy Hill-steps from Strathcona Park, uOttawa, transit, Loblaws, and the Rideau Centre. (id:43934)
235 Broadview Drive
Pembroke, Ontario
Welcome to this large bungalow perfectly situated in the heart of Pembroke. The main level features three generous-sized bedrooms, including a primary suite with double closets. The bright and open living and dining room combination offers stunning views of the Ottawa River and a grand gas fireplace-perfect for relaxing or entertaining. The kitchen is a true highlight, complete with an island and a convenient coffee bar. The walk-out lower level boasts a large rec room, additional bedroom and lots of storage space! Step outside to your own private oasis, featuring a beautiful patio and an inground pool-ideal for enjoying warm summer days. This home combines comfort, charm, and an unbeatable location close to all amenities.24 hour irrevocable on all offers. (id:43934)

