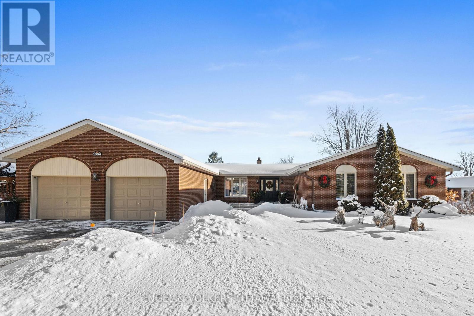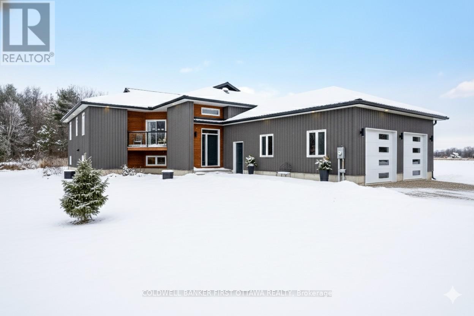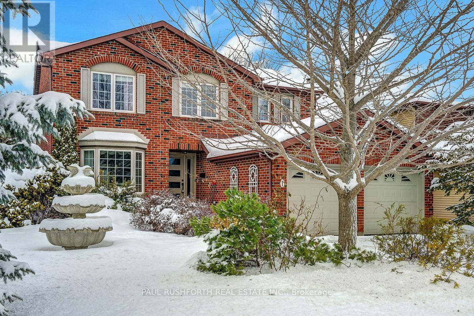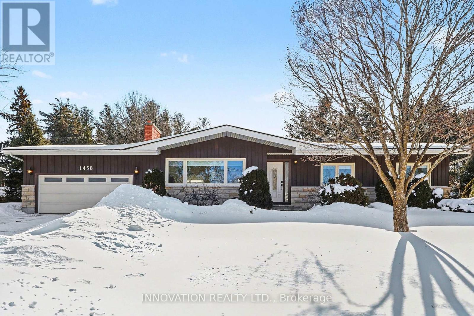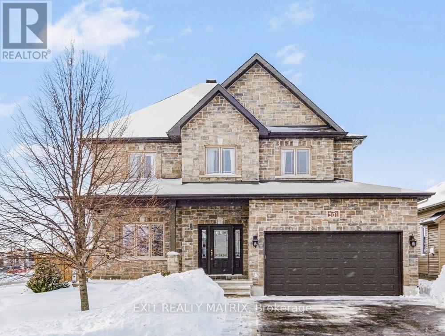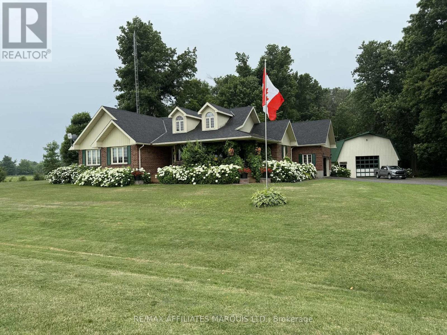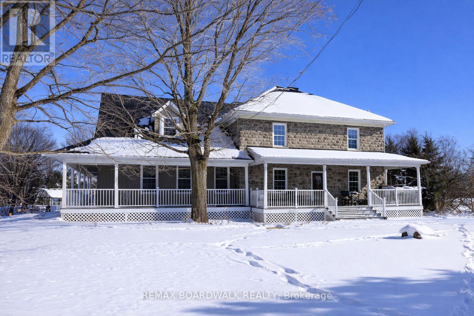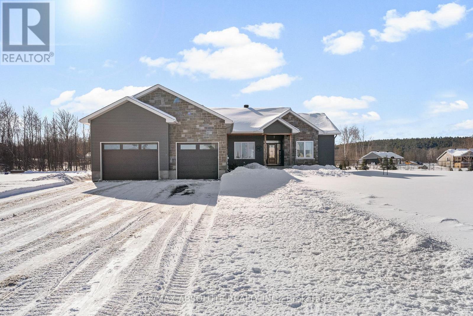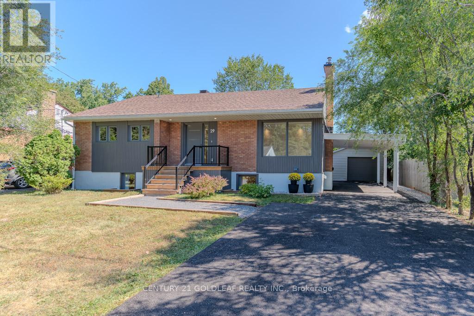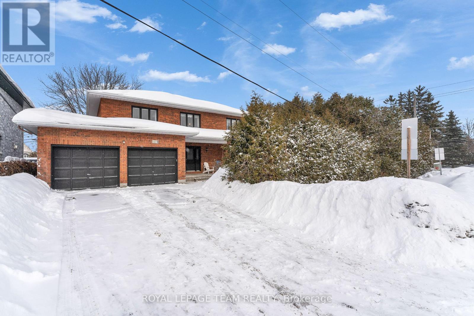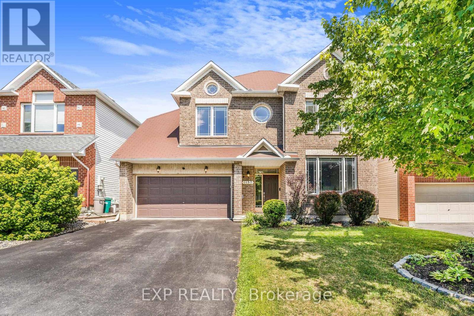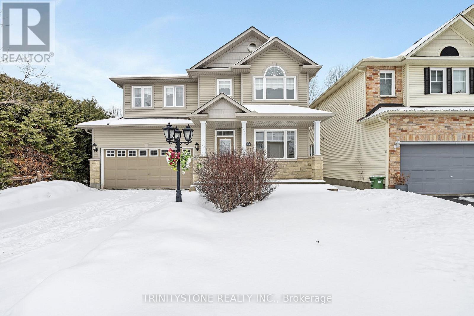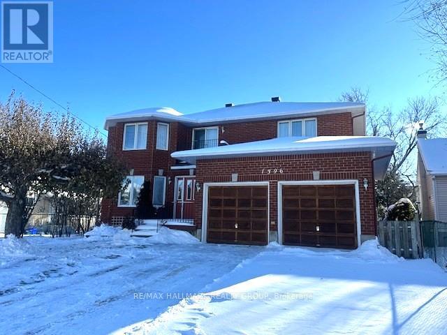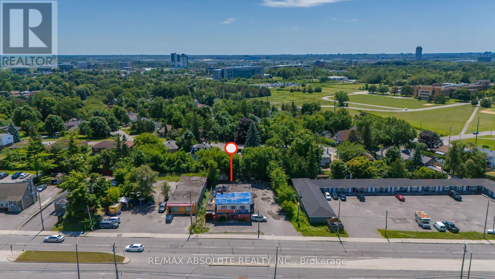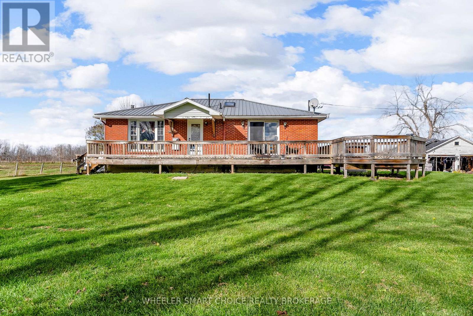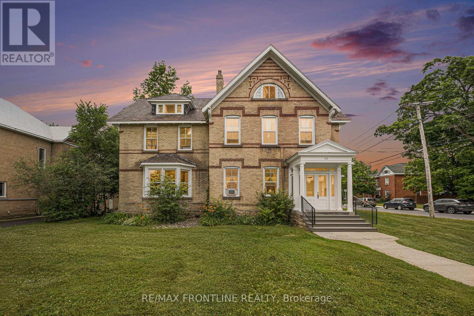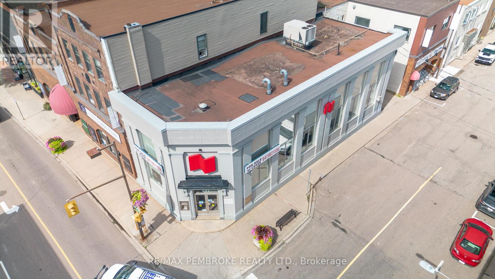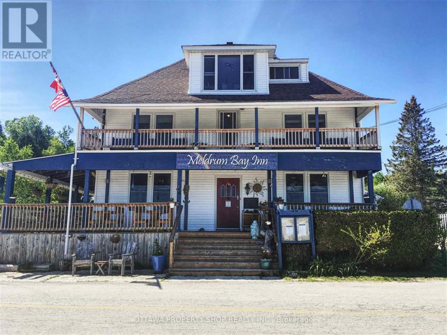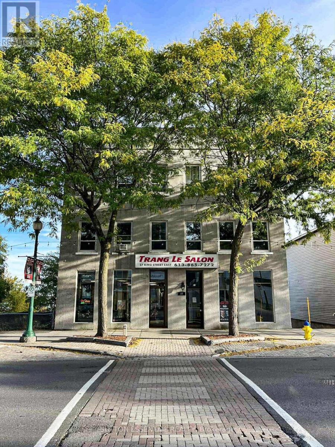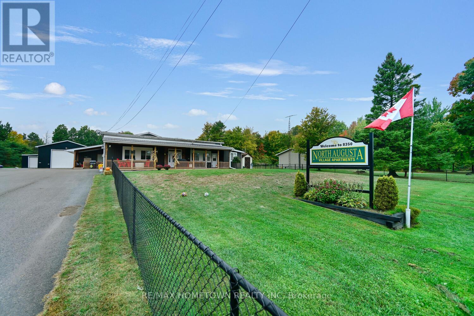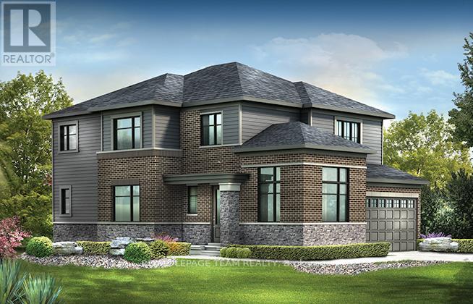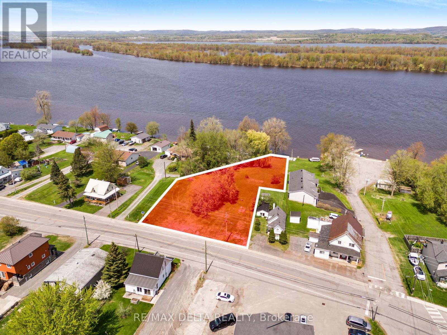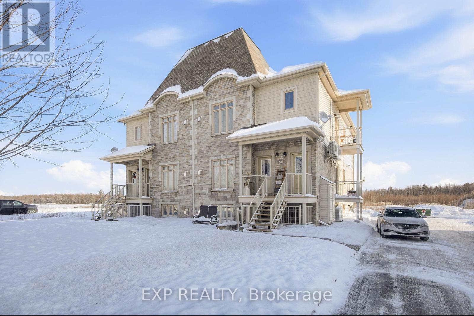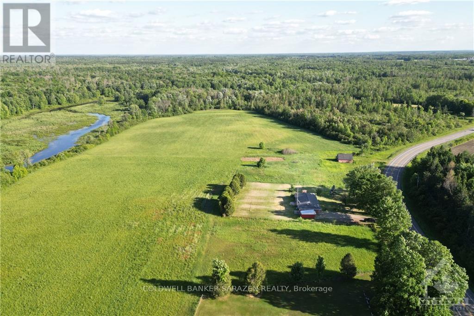We are here to answer any question about a listing and to facilitate viewing a property.
1304 Fairway Drive
Ottawa, Ontario
Beautiful brick bungalow in the sought-after Carleton Golf & Yacht Club community. This exceptional, well maintained three plus one bedroom, three bath home backs directly onto the golf course and is surrounded by mature trees, offering incredible views and privacy. Stunning living and dining room with expansive floor-to-ceiling windows that flood the space with natural light along with a gorgeous stone fireplace. The bright kitchen features newer appliances and flows seamlessly into the inviting family room, highlighted by a new gas fireplace. The spacious primary bedroom includes a walk-in closet, a four-piece ensuite, and patio doors leading to the backyard retreat. Two additional well-sized bedrooms and a full bath complete the main level. The finished lower level offers a large recreational room with another new gas fireplace, along with a versatile area ideal for a home gym or games room, additional bedroom or home office with ample closet space, generous storage areas, and a workshop. Outside, the landscaped and fully fenced backyard features two large decks and perennial gardens, creating a peaceful outdoor oasis. The front of the home is equally impressive with beautiful landscaping, interlock walkway, and a welcoming new front porch. A long driveway and oversized double car garage provide ample parking, while the serene golf course backdrop completes this truly special property. (id:43934)
462 Althorpe Road
Tay Valley, Ontario
Outstanding. With smooth clean lines this 2022 home offers a sophisticated presence and, its unparalleled construction creates a wealth of efficiencies. The exterior steel siding is eye catching with its attractive slate-hued finish, accented by earthy warm cedar. The design elements blend flawlessly into 3 peaceful country acres. Step inside to the sleek foyer featuring white bright décor enhanced by double closet's charcoal glass panels; elegance added by the porcelain floor and glass chandelier. Flooring thru-out 3+1 bed, 2 full bath home is porcelain tile plus, luxury vinyl plank with cork cushioning for sound absorption - you will appreciate this with every step. Ceilings 9' high, light cascades inside thru big windows and living spaces insulated for sound separation from the bedrooms. Livingroom linear propane fireplace is surrounded by showcase porcelain wall. Impeccable gourmet kitchen most welcoming with Cambria quartz countertops, custom Deslaurier cabinetry, generous breakfast bar and premium Bosch appliances including two built-in ovens. Adjoining butler's pantry and sitting area. Primary suite calming retreat with two large closets and luxurious 5-pc ensuite porcelain floor, two-sink quartz vanity, rainhead glass shower with body-spray tower and deluxe soaker tub. Two more bedrooms and well-appointed 4-pc bathroom also with porcelain floor, quartz vanity, touchscreen mirror and rainhead shower with body-spray. Lower level 8' ceilings, R22 insulation and potential for in-law suite with rough-ins for kitchen and bathroom. From lower level, direct access to double attached garage with hookup for overhead propane heater. Adding to home's ultra-modern design and commitment to quality is superior steel roof with protective membrane & R60 insulation. Steel fascia has recessed soffit lighting. High energy-efficient Kohltech windows & propane furnace. Underground hydro line from road to home. On paved township road. Cell service & hi-speed. 10 mins Perth. (id:43934)
1 Acklam Terrace
Ottawa, Ontario
OVERSIZED PRIVATE LOT. MATURE MORGANS GRANT. PRIME LOCATION of Kanata North. A wonderful home bursting with CURB APPEAL and tasteful UPGRADES....directly across from Allenby PARK. This detached 2 storey home with 4 bedrooms, 2 full bathrooms, 2 half bathrooms and a fully FINISHED BASEMENT is sure to please and likely THE ONE YOU HAVE BEEN WAITING FOR. Ideally located with quick and easy access to all AMENITIES, Excellent Schools, Public Transit and Recreation. Fantastic family friendly floorplan featuring formal living/dining rooms and an eat-in kitchen. OVERSIZED WINDOWS = SUNNY/BRIGHT. HARDWOOD FLOORS on main floor. Large functional kitchen has been renovated and is equipped with STAINLESS STEEL APPLIANCES. Main floor laundry. MASSIVE PRIMARY with additional SITTING AREA (office/gym) The FINISHED LOWER LEVEL is fantastic. WONDERFUL MASSIVE REAR YARD, 120ft deep lot!! fenced, hedged, mature trees/landscaping, irrigation system, shed, GAZEBO... READY FOR HOSTING and FAMILY BBQ's. 2 car garage and driveway for 4 cars. Roof ~2020, Furnace ~2016, AC ~2016, Fence 2021, Driveway Paving 2025, Washer/Dryer 2022, Dishwasher 2023, Stove 2024. MOVE IN READY. This home offers the perfect blend of comfort, convenience and community. Some photos have been virtually staged. FLEXIBLE CLOSING AVAILABLE. JUST MOVE IN and ENJOY. MUST SEE. (id:43934)
1458 Rhea Place
Ottawa, Ontario
Welcome to 1458 Rhea Place. Where elevated living meets tranquil country charm in the heart of the city. Tucked away on a quiet, private cul-de-sac with no rear neighbours, this beautifully upgraded 3 bedroom 2 bath bungalow offers the perfect blend of privacy, functionality and modern design. Set on a stunning landscaped lot, this home is just steps from Echolands Park, the Rideau River, and water access with a boat launch! Truly country living in the city. Inside you will find a bright open-concept layout, designed for both everyday comfort and entertaining. The fully renovated chef's kitchen is the showpiece of the home, featuring a dramatic quartzite Island, sleek finishes and seamless flow into the living space. Two fireplaces add warmth and architectural interest creating inviting spaces to gather. The spa- inspired main floor bathroom boasts heated floors and refined finishes, bringing a touch of everyday luxury. This home has been thouhtfully utilized, showcasing custom craftsmanship and functional design. The lower level is home to a cozy den, office space and gym area as well as a laundry room and a workshop to complete the perfect home. Major updates provide peace of mind, including New furnace and A/C (2024)New roof (2023) with 40 year architectural shingles. Custom shades and blinds complete the polished interior. There is also a natural gas line for your BBQ. 1458 Rhea is a rare offering, tranquil and move in ready. A true retreat without ever leaving the city. - OPEN HOUSE- Sun.Feb.15th 2-4 - (id:43934)
301 Colmar Street
Russell, Ontario
OPEN HOUSE Sun Feb 22, 1-3pm. Located just 30 minutes from Ottawa and the downtown core, this beautifully updated two-storey home in the heart of Embrun offers the perfect balance of small-town charm and city convenience. Enjoy the space, privacy, and strong sense of community while staying easily connected for work, dining, and entertainment. Offering 4+1 bedrooms and a host of modern upgrades, this property combines timeless charm with modern comfort. The main level is thoughtfully designed, featuring a bright and inviting living room with a cozy gas fireplace and a chef-style kitchen with a center island, pantry, and abundant cabinetry. The seamless flow between spaces makes it perfect for family gatherings and hosting guests. Upstairs, the spacious primary suite includes a walk-in closet and ensuite. The finished basement expands the living space with oak stairs, a stylish wet bar, and a second fireplace - an entertainer's dream. Step outside to your private backyard retreat. This fully landscaped corner lot showcases a heated saltwater inground pool, hot tub, two gazebos, natural gas outdoor fireplace, gas BBQ hookup, and interlock with firepit and seating. The front yard was refreshed with new interlock and landscaping, adding striking curb appeal. Other updates include a modern laundry room and many thoughtful upgrades throughout, ensuring comfort and peace of mind. Every detail reflects pride of ownership and care. This is a rare opportunity to own a gorgeous home in excellent condition, offering elegance, lifestyle, and exceptional entertaining spaces in a growing, sought-after community. (id:43934)
3066 Goldfield Road
North Stormont, Ontario
Set on a peaceful 1.7-acre lot surrounded by nature, this custom-built brick bungalow offers the kind of privacy and serenity only country living can provide. With no rear neighbours and sweeping views from every window - from open pastures in front to the forest beyond - this home was lovingly designed to embrace its natural surroundings. From the moment you arrive, its charm shines through: a wrap-around veranda draped in graceful vines and surrounded by colourful perennials, creating your own private sanctuary for morning coffee, evening sunsets, or quiet moments listening to nature. Inside, cathedral ceilings and an open-concept layout connect the kitchen, dining, and living areas, with a cozy fireplace adding warmth and character. The home features three bedrooms and two full bathrooms, offering comfort and functionality throughout. Large windows fill each room with natural light and views of the surrounding landscape. The lower level provides excellent potential for a family rec room, home gym, or hobby space. Outside, a large shed provides all the extra space you could want - whether it's for tools, projects, or a peaceful place to create. It's versatile enough to store your toys too - from snowmobiles and ATVs to that classic car you take out on sunny weekends. A wonderful blend of craftsmanship, comfort, and country calm - this home invites you to slow down, breathe, and enjoy life surrounded by nature. (id:43934)
7053 Connell Road
Edwardsburgh/cardinal, Ontario
The Connell Residence - A Timeless Country Estate on 3.5 Acres. Set along a picturesque tree-lined drive just minutes from Spencerville and under 35 minutes to Ottawa via Hwy 416, this stunning 5-bedroom + office/den, 3-bath stone home blends heritage character with modern comfort. Wraparound verandahs overlook perennial hydrangea gardens and rolling farmland, creating a truly storybook setting. Inside, refinished original hardwood floors (2025) and large windows fill the home with warmth and natural light. The family room features an exposed stone wall and WETT-certified woodstove (2024) with direct backyard access, while the formal dining room is anchored by a beautiful stone propane fireplace. The spacious kitchen showcases brick accents, a copper sink, and a generous island, flowing seamlessly to the covered verandah for effortless indoor-outdoor living. Upstairs, the primary suite offers a sitting area, a large closet, and a private 3-piece ensuite. Three additional bedrooms plus an office/den share an updated 4-piece bath with a clawfoot soaker tub and walk-in shower. The finished lower level includes a recreation room, a fifth bedroom, and ample storage. Outdoors, enjoy resort-style living with lush lawns, meandering pathways, an inground pool with interlock patio and pool house, a two-level heritage barn, and a detached 2-car garage. A rare opportunity to own a landmark estate offering history, lifestyle, and flexibility - ideal as a forever home, luxury retreat, or event property. (id:43934)
211 Lion Head Drive
Mississippi Mills, Ontario
Custom built bungalow in a highly sought after Pakenham subdivision! This beautiful, sun-filled 3 bedroom home features an open concept great room and a thoughtfully designed layout. Walk right into perfection in this immaculate, well appointed residence. Warm living and dining areas flow seamlessly into the kitchen...ideal for entertaining! The kitchen is a foodie's delight, offering stainless steel appliances, a large centre island with breakfast bar and ample workspace. Gleaming hardwood floors and a cozy gas fireplace complete the inviting great room. The smart floor plan places the primary bedroom in its own private wing, while bedrooms 2 & 3 are located on the opposite side of the home. The stunning primary bedroom features a walk-through 5 piece ensuite with designer finishes including oversized shower, a stand-alone soaker tub and a custom walk-in closet with built ins. Bedrooms 2 & 3 are generously sized with ample closet space, and the main bath is tastefully finished in rich, modern tones. Convenient main floor laundry offers direct access to the oversized heated double garage. The fully finished lower level is completed to the same high standard as the main floor and includes a separate entrance from the garage making it ideal for an in-law or income suite. This level offers a spacious radiant floor heated living area with peninsula and kitchenette, two large bedrooms and a versatile toddler room that could easily be converted into a home office or additional living space. Fully fenced property with $100,000 of landscaping, retractable awning, hot tub and outdoor fire-pit creates a relaxed, rural retreat, minutes from the Pakenham Highlands Golf Course and the Pakenham Ski Hill. Country living made easy with natural gas heat, generator included + Bell Fibre Internet ! Conveniently located only 25 minutes to Kanata, making for an easy commute! A Must See ! (id:43934)
29 Crownhill Street
Ottawa, Ontario
Offered at $995,000.00, this custom high quality newly renovated home is situated in the center of one of Ottawas more sought after up and coming neighbourhoods, Cardinal Heights / Beacon Hill south. This stunning home is a short walk to the O-Train station at Blair road, shopping, Cineplex theatres, multiple restaurants, prestigious schools and luxurious parkland. This home offers all of the features expected in upscale neighbourhoods. The original charming bungalow has been transformed into a unique one of a kind space flooded with natural light. The redesign features an open design at the front of the house where the living room/dining room and kitchen are located. The kitchen has Quartz counter tops, S/S Induction stove, S/S Bosch dishwasher , LG oversized fridge, and 36 inch S/S sink. The cabinets reflect a mid century modern appeal. The bright and private bedrooms are tucked away at the back of the house and feature wardrobe style closets with each having a full en-suite bathroom. The flooring throughout is water proof laminate. The lower level is fully encapsulated with platon sub flooring taped and sealed under glued down laminate flooring. The walls have 2.5 inch taped and sealed rigid insulation to an R22 on the block foundation on stone to inhibit movement. All lower level windows ("Dimension" aluminum extrusion ) have been enlarged to create the feel of a high ranch style home. The spacious lower level is accessed via a newly added two story rear entrance with soaring ceiling, multiple windows and storage. The family room w multiple efficient pot lighting has a handy kitchenette + full bathroom, separate laundry room and storage rooms. The two lower level bedrooms are very large with wardrobe style closets. This level also has a separate office. A new carport was added and garage converted to outdoor 3 season room + storage area. A private hedged yard and an oversized driveway that can accommodate 4 cars complete the package. A must see Prime Home! (id:43934)
1409 Mory Street
Ottawa, Ontario
Spacious single-family home in an excellent, family-friendly neighbourhood, just 15 minutes to Downtown and minutes from the airport. This LARGE 4-bedroom home offers a great layout with multiple bathrooms, ideal for families and entertaining.The main level features hardwood floors, formal living and dining rooms, and a bright family room with a wood-burning fireplace. The generously sized kitchen includes a central island, ample cabinetry, and a sunny eating area overlooking the family room.The lower level provides flexible additional living space and plenty of storage. Enjoy the large fenced backyard, perfect for kids, pets, or a vegetable garden.A well-maintained home offering space, comfort, and location, a rare find. (id:43934)
1157 Elmlea Drive
Ottawa, Ontario
Prime location in the heart of Beacon Hill South, nestled in a quiet, family-friendly neighbourhood. This stunning 4-bedroom, 3-bathroom Minto Sierra model offers exceptional walkability to Gloucester Centre, Blair Station, SilverCity, CSIS/CSE, library, pool, Costco, and more. Enjoy quick access to Highways 174 and 417, nearby hospitals, and easy commuting to downtown Ottawa.Pride of ownership and refined taste are evident throughout, featuring a distinctive pillar in the foyer, stylish designer paint colours, hardwood flooring, contemporary lighting, and a dramatic wrought iron and hardwood staircase. The main level offers bright formal living and dining rooms with chandelier, plus an open-concept kitchen overlooking a spacious family room with gas fireplace-ideal for entertaining. The kitchen showcases granite countertops, stainless steel appliances, and a gas stove, with a sunny eat-in area and patio doors leading to an expansive interlock patio and backyard.The second floor features a hardwood-floored primary suite with sitting area, walk-in closet, and 5-piece ensuite, along with three well-appointed bedrooms, a full bath, and convenient laundry. The fully finished basement with vinyl flooring provides versatile space for recreation, home office, or gym.A perfect blend of comfort, style, and convenience in one of Ottawa's most desirable east-end communities. Major upgrades in 2024-2025 include a new furnace, heat pump, and interlock patio. (This property is currently tenanted. Kindly refrain from approaching or disturbing the occupants.) (id:43934)
145 Arrowwood Drive
Ottawa, Ontario
Welcome to this stunning Holitzner-built home in the heart of Stittsville, just minutes from parks, shopping, and scenic trails. Upon entry, you are greeted by a bright and inviting living room featuring soaring two-storey ceilings, expansive windows that flood the space with natural light, and beautiful hardwood flooring throughout. A stylish butler's bar leads into the chef's kitchen, complete with granite countertops, high-end stainless steel appliances, ample cabinetry, double sinks, and a large island with breakfast bar seating. Patio doors open to a gorgeous two-tier deck overlooking the beautifully landscaped backyard-perfect for entertaining. The adjacent family room offers a cozy gas fireplace and hardwood floors. This level also includes a convenient two-piece powder room and a fully integrated laundry room with custom cabinetry and built-in storage.The second level features a versatile loft area, ideal for a home office or play space. The spacious primary bedroom boasts a walk-in closet and a luxurious four-piece ensuite. Two additional generously sized bedrooms, and a full 4-Piece Main Bathroom complete this level. The fully finished lower level is a true showstopper, offering an open-concept recreation area with a stone-surround fireplace, upgraded Berber carpeting, and a wet bar with a built-in wine fridge-ideal for family gatherings and entertaining. This level also includes a fourth bedroom with a walk-in closet and cheater access to a four-piece bathroom. Step outside to your private, fully fenced backyard oasis featuring a stunning two-tier deck and storage shed. Don't miss your opportunity make this exceptional home yours! (id:43934)
1396 Larose Avenue
Ottawa, Ontario
Rare opportunity to own this spacious, all brick custom built 4-bedroom home located in desirable Carlington, built in 1990 and offering nearly 3,000 sq ft of above-grade living space. Perfectly situated steps from Carlington Park and the scenic Experimental Farm trails, with quick access to transit, the 417, Civic Hospital, Hintonburg, Dows Lake, Little Italy, Westboro, and Wellington West - a truly central location connecting you to all of Ottawa's most vibrant areas. Step inside to a welcoming foyer with French doors and a grand circular staircase. The open-concept living and dining rooms feature hardwood floors and large windows that fill the home with natural light. The kitchen offers solid oak cabinetry, ample counter space, and a spacious eating area with direct access to the backyard. The inviting family room is perfect for relaxing, complete with a cozy wood-burning fireplace. A main floor powder room and laundry room add everyday convenience. Upstairs, the home continues to impress with hardwood floors throughout, four great-sized bedrooms, and a versatile loft/sitting area that opens to a private terrace - a perfect spot for morning coffee or quiet reading. The expansive primary bedroom includes a 5-piece ensuite with a soaker tub and separate shower. Enjoy the beautiful south-facing backyard with mature apple and pear trees, plus a deck - ideal for entertaining or simply relaxing outdoors. Bonus separate entry from side-door or garage to the basement, allows great opportunity for potential in-law suite. Great value for this rare find - offering generous living space, comfort, and a prime central location! 48 hours irrevocable for all offers. (id:43934)
1690 Montreal Road
Ottawa, Ontario
Land opportunity in prime city location! Welcome to a rare opportunity to own a piece of land in the heart of the city, where convenience meets potential. Whether you're an investor, developer, or a visionary entrepreneur, this property is your gateway to endless possibilities. Situated in a rapidly growing urban area, this land offers immediate access to key amenities schools, hospitals, shopping, public transportation, and major roadways. The surrounding neighbourhood is bustling with residential and commercial growth, making it an ideal spot for mixed-use development, residences, office space, or retail. (id:43934)
17637 Island Road E
South Stormont, Ontario
Beautiful hobby farm in St. Andrews West, just off Island Road, offering the peace of country living on approximately 100 acres of picturesque land. A long private laneway brings you to a solid 2+2 bedroom brick bungalow with a durable metal roof, set proudly among open fields and treed backdrops. The home features many valuable updates including a Generac backup system, newer air conditioning, and updated electrical service to the barns. The layout provides comfortable main-level living, main floor laundry, with additional finished rooms on the lower level for extra space or guests. Horse lovers will appreciate the well-maintained 7-stall barn, currently set up for equine use, along with fenced pastures and a former riding area. A second outbuilding, once used for hogs, now offers excellent storage for four-wheelers, tractors, machinery, hay, or workshop space. Follow the trails toward the back of the property and discover a true hunter's paradise or quiet nature retreat. Tucked away from the main home sits a charming 1.5-storey hunting cabin, offering seclusion, peace, and a place to unwind beside the gentle sounds of a nearby stream. Perfect for snowmobiling, camping, or simply enjoying the beauty of your own land. This is a rare opportunity to own a country sanctuary where you can ride, farm, explore, or simply enjoy the quiet rhythm of rural life. Make this beautiful property yours. (id:43934)
38 Drummond Street W
Perth, Ontario
The moment you walk through the grand entrance of this well-preserved gem-you will fall in love - some apartments with their own unique fireplace, some even two! This fully tenanted 7 unit multi-residential investment property is located across from the Perth hospital on the nicest street in Perth! This enchanting Victorian home is a rare blend of timeless elegance and modern comfort. From the moment you step inside, you're welcomed by the rich character of yesteryear soaring ceilings, intricate grand mouldings, and original gleaming hardwood floors that have been lovingly maintained. Each room tells a story, with unique fireplaces that serve as both beautiful focal points and cozy gathering spaces. While the home retains all the charm of its era stained glass accents, ornate woodwork, and graceful architectural details it has been thoughtfully updated with modern wiring and essential amenities. Pride of ownership is evident throughout this well-maintained 7-unit investment property. Tenants enjoy ample storage, including a detached coach house garage with a spacious loft and a clean, dry basement equipped with shared laundry. Significant upgrades completed in 2019/2020 include all-new hydro meters, updated breaker panels, and a full electrical rewire ensuring safety, efficiency, and long-term value. This is a turnkey opportunity with solid infrastructure and lasting appeal. Main Floor: 1-2bedroom; 2-1bedroom. Second Floor: Bachelor; 2-1bedroom. Third Floor 1-2bedroom (id:43934)
131 Pembroke Street W
Pembroke, Ontario
Prime Downtown Pembroke Commercial Space- Ideally located on a high-visibility corner lot in the heart of downtown Pembroke, this commercial property offers an exceptional opportunity for your business. Just steps from city parking and within walking distance to countless amenities, the location ensures both convenience and exposure.The building features 2400 sq. ft. of main-level space plus functional basement space, providing flexibility for a wide range of uses. Formerly home to the National Bank, the layout is currently configured with a spacious open-concept retail area, multiple private offices, a usable second-level lunchroom, and extensive basement space. Zoned C3 Commercial, this property supports a variety of permitted uses, making it ideal for retail, office, service, or mixed commercial ventures. A rare opportunity to secure a versatile and centrally located space in Pembroke's downtown core. (id:43934)
25959 Hwy 540 Highway
Manitoulin Remote Area, Ontario
Meldrum Bay and Restaurant where life slows down and beauty lives on. Own a piece of Manitoulin Island's history with this stunning 1876 Inn with 7 guest room and beloved restaurant, Nested on a peaceful shores of lake Huron. The Meldrum Bay Inn offers a rare opportunity to earn a living while living a life of purpose and serenity. with this timeless architecture wraparound veranda, And fully licensed restaurant, The Inn is both a warm home with 2 bedrooms owners quarter and a turn key business with glowing reviews and loyal guests. Surrounded by water, Nature, And silence it is a lifestyle shift from noise to stillness, From hustle to harmony. Whether you are an entrepreneur, Creative soul or couple seeking a change this is your invitation to own something beautiful and meaningful. (id:43934)
27 King Street E
Brockville, Ontario
Downtown Brockville mixed-use opportunity with river views and exceptional parking. Situated on an approximately 43' x 279' lot with access from both King Street and Water Street, this well-maintained property offers 4 fully tenanted residential units ( 2 - 1 bedroom, and 2 - 2 bedroom) each with a view of the St. Lawrence River and 5 street-level (2 - from King St and 3 - from Water St) commercial/retail units, 4 of which also enjoy river views. Total commercial space is approx. 4,200 sq ft, including two King Street frontage units. Commercial Unit #5 features its own washroom and direct street entrance. Two washrooms are available for the other 4 commercial tenants. Recent upgrades include a full renovation of Commercial Unit #2 (2025) with new flooring, drywall, paint, lighting, electrical, and a new heat pump, plus new flooring in Commercial Unit #3. Parking for 18 vehicles on-site is a rare downtown advantage. With 3 commercial vacancies ready for new tenants, this property offers strong income potential and the ability to shape the tenant mix. Steps from shops, restaurants, and the waterfront, this is an ideal investment in Brockvilles thriving downtown core. Financials available upon request. (id:43934)
8350 County Road 15 Road
Augusta, Ontario
Exciting investment opportunity in the quaint village of North Augusta! Situated on over 1 acre of land, this property offers 6 fully renovated rental units plus a large garage space, perfect for storage---a rare find with incredible flexibility. Prime Location: Only a short drive to Brockville, Highway 401, Kemptville, Merrickville, and Ottawa. Renovated Units: Each apartment comes with appliances, outdoor storage, and its own porch (except unit 4). All but one include a propane fireplace (except unit 6) for cozy comfort. Peace of Mind: A separate utility room houses a generator that keeps power running for all 6 units and the garage - no outages to worry about. Modern Upgrades: Two brand-new septic systems and a paved driveway are already completed. Income-turnkey: Live in one unit while rental income helps pay the mortgage. Versatile Garage: A large, heated space ideal for equipment storage or a workshop. Opportunities like this are rare: a turnkey income property with built-in security, comfort, and long-term potential. Rentals all include 2 parking spots, 1 locker, heat and hydro. #1 - $525.00 (bachelor) / #2 - 1950.00 / #3 - 1800.00 / #4 - 1103.16 / #5 - 1600.00 / #6 - 1550.00 / ---------- Taxes - $8100.00 / Insurance - $7400.00 / Heating - $7348.00 / Electricity - $17,890.00 = 40,738.00 (id:43934)
3212 Starboard Street
Ottawa, Ontario
Take advantage of Mahogany's existing features, like the abundance of green space, the interwoven pathways, the existing parks, and the Mahogany Pond. In Mahogany, you're also steps away from charming Manotick Village, where you're treated to quaint shops, delicious dining options, scenic views, and family-friendly streetscapes. This Minto Birch Corner Model home offers a contemporary lifestyle with four bedrooms, three bathrooms, and a finished basement rec room. The open-concept main floor boasts a spacious living area with a fireplace and a gourmet kitchen. The second level features a master suite with a walk-in closet and ensuite bathroom, along with three additional bedrooms, another full bathroom and laundry. The finished basement rec room provides additional living space August 13th 2026 occupancy!! (id:43934)
3211 Main Street
Alfred And Plantagenet, Ontario
This premium waterfront lot offers exceptional development potential with approved zoning for up to 10 residential units. Fully serviced with municipal water and sewer, this rare feature adds tremendous value and convenience. Included in the sale are a complete set of professional documents to streamline your project: Survey Plan, Civil Plan, Slope Stability Report, Stormwater Management Report and Servicing Brief, Erosion and Sediment Control Plan, as well as architectural renderings and plans for a 10-unit residential build. Whether you're planning luxury condominiums or upscale rentals, this lot offers a scenic setting, small-town charm, and significant development head start. Opportunities like this are few and far between, secure this exceptional waterfront investment today. (id:43934)
1, 2, 3 - 201 Bourdeau Boulevard
The Nation, Ontario
Welcome to this well-maintained triplex condo offering three spacious, fully tenanted units-an ideal addition to any investment portfolio. Each unit features a generous layout with walk-in closets and cozy gas fireplaces, adding comfort and appeal for tenants year-round. The top and middle level units enjoy private balconies, providing desirable outdoor living space. Located in the growing community of Limoges, this property offers stable rental income with strong long-term potential. A turnkey investment you won't want to miss (id:43934)
710 County Road 18 Road
North Grenville, Ontario
Flooring: Tile, Nestled at 710 County Road 18 in Oxford Station, just outside Kempville, lies a prime development opportunity on 43 acres of pristine rural land. This expansive property offers unparalleled agricultural and development potential, ideal for a hobby farm or residential project\r\n\r\nThe land features a picturesque creek that meanders gently, leading to the tranquil Rideau River. A charming red brick bungalow stands proudly on the property, complete with a double car garage and a barn. Recently remodeled, the home boasts three spacious bedrooms upstairs, two full bathrooms, & pwder room. The finished basement includes a cozy electric fireplace\r\n\r\nFrom cultivating a thriving agricultural enterprise to developing a serene residential community. With its rich natural beauty and strategic location, this land is a canvas waiting for your vision. Don?t miss out on this extraordinary chance to own a piece of rural paradise with boundless potential less than an hour from Ottawa, Flooring: Hardwood, Flooring: Laminate (id:43934)

