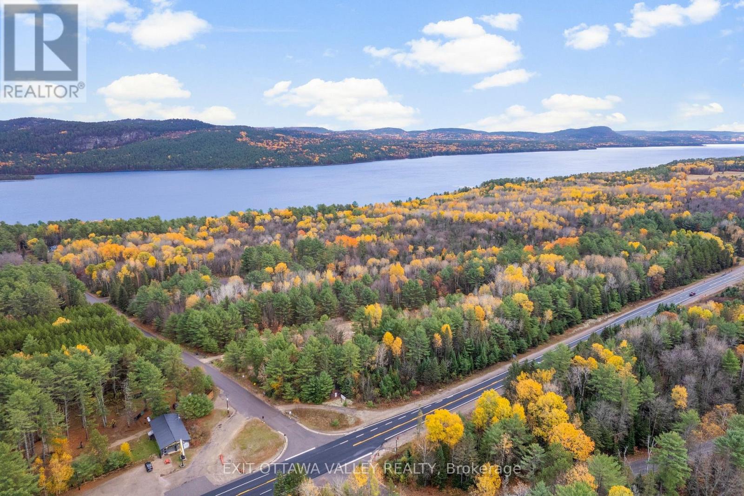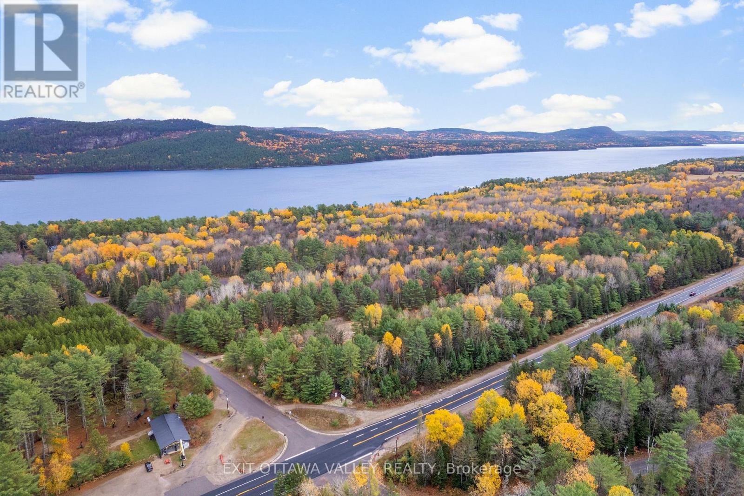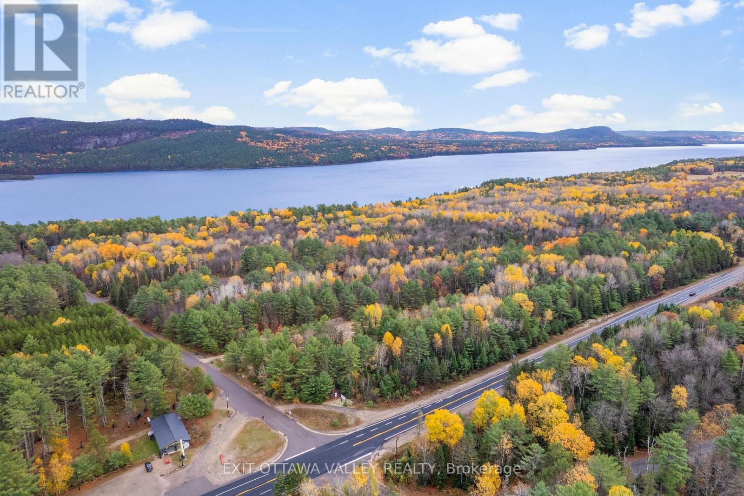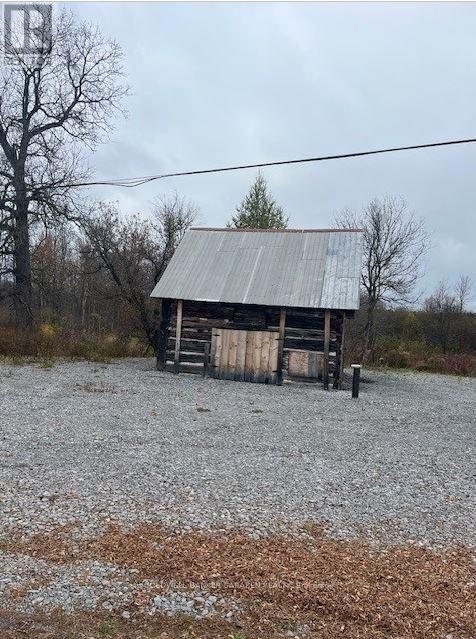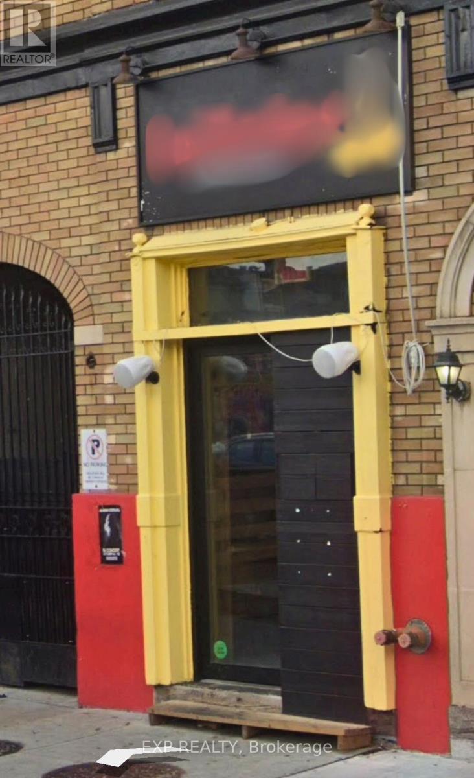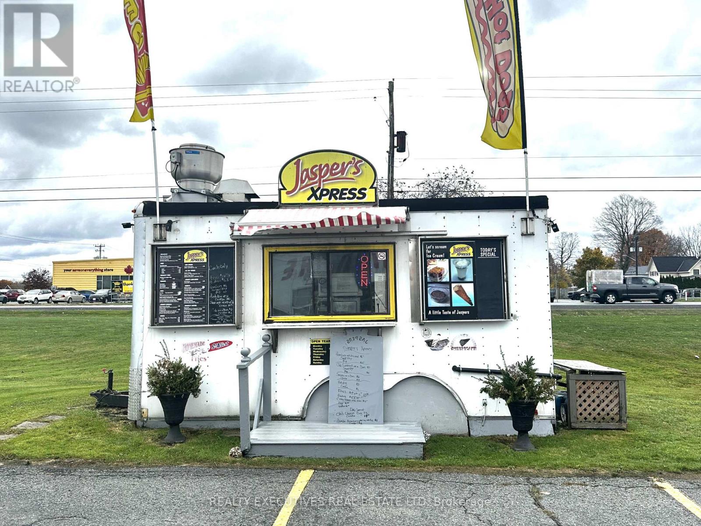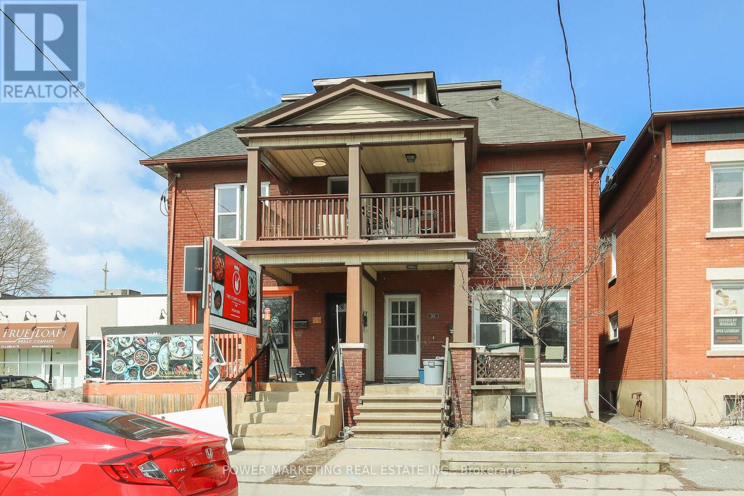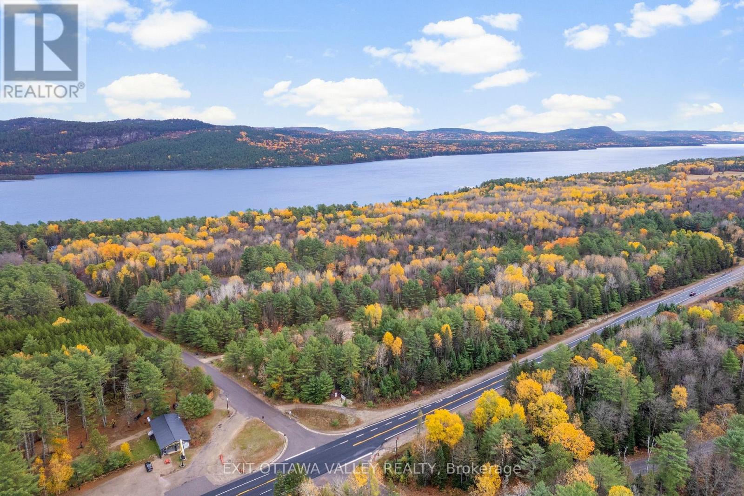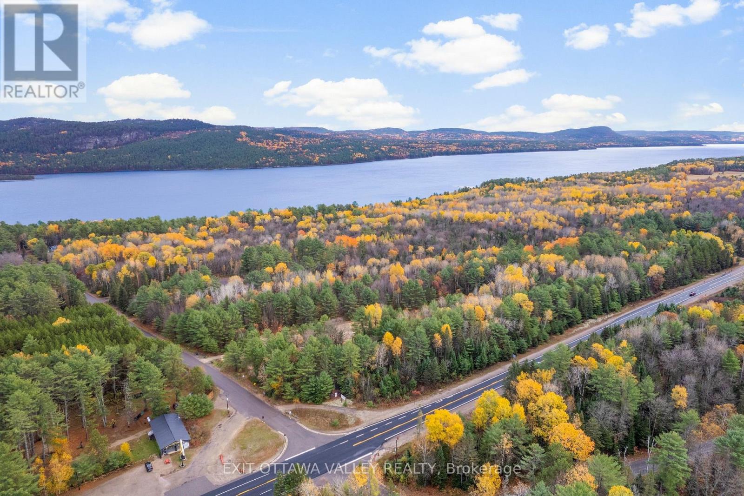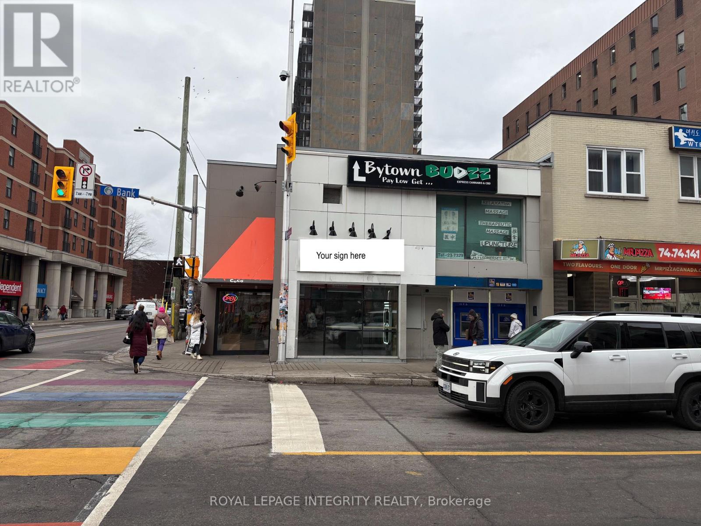We are here to answer any question about a listing and to facilitate viewing a property.
2977 Ashton Station Road
Ottawa, Ontario
Opportunity Knocks! Approximately 10 acre land, Zoned EP3 and RU Zoning, close to Kanata and Stittsville, The front part is EP3 (aprox . 7 acres,) and the back part about three acres is Rural, See Link for Rules for Building on EP3 https://ottawa.ca/en/part-9-environmental-zones-sections-183-and-184. A must, call now! (id:43934)
Part 7 Moores Road
Deep River, Ontario
Treed building lots on quiet Moores Road-minutes to Deep River and Hwy 17-with additional access to select parcels via Moose Avenue and Red Deer Trail. Choose from several wooded packages offering privacy, mixed hardwood/softwood cover, and natural high-and-dry building sites. Various size options available ( current lot map parcels are in the pictures). Year-round municipal road on Moores Rd; buyer to verify road status/maintenance on Moose Ave and Red Deer Trail. Close to the Ottawa River, beaches, boat launches, schools, and four-season trails. Ideal for a custom home, cottage-style retreat, or land bank. Buyer to confirm zoning, permits, and availability of utilities/services (id:43934)
Part 11 Moores Road
Deep River, Ontario
Treed building lots on quiet Moores Road-minutes to Deep River and Hwy 17-with additional access to select parcels via Moose Avenue and Red Deer Trail. Choose from several wooded packages offering privacy, mixed hardwood/softwood cover, and natural high-and-dry building sites. Various size options available ( current lot map parcels are in the pictures). Year-round municipal road on Moores Rd; buyer to verify road status/maintenance on Moose Ave and Red Deer Trail. Close to the Ottawa River, beaches, boat launches, schools, and four-season trails. Ideal for a custom home, cottage-style retreat, or land bank. Buyer to confirm zoning, permits, and availability of utilities/services (id:43934)
00 Rapid Road
Whitewater Region, Ontario
Embrace nature's canvas on this .47-acre gem with 125ft of frontage & 175ft depth. This serene, tree-filled haven is just steps from the Ottawa River. Enjoy scenic views and waterfront activities close by without the waterfront taxes. Excellent fishing & boating with miles and miles of navigable waterways. Hydro access at the road. Ideal for your dream home or cottage retreat, ensuring utmost privacy without neighboring properties. Conveniently located: 5 minutes to the public boat Launch, 20 minutes to Pembroke, 40 minutes to Renfrew & 90 minutes to Ottawa. Unlock your oasis and seize this rare opportunity to create your perfect abode. 24 hours irrevocable on all offers. (id:43934)
Part 9 Moose Avenue
Deep River, Ontario
Treed building lots on quiet Moores Road-minutes to Deep River and Hwy 17-with additional access to select parcels via Moose Avenue and Red Deer Trail. Choose from several wooded packages offering privacy, mixed hardwood/softwood cover, and natural high-and-dry building sites. Various size options available ( current lot map parcels are in the pictures). Year-round municipal road on Moores Rd; buyer to verify road status/maintenance on Moose Ave and Red Deer Trail. Close to the Ottawa River, beaches, boat launches, schools, and four-season trails. Ideal for a custom home, cottage-style retreat, or land bank. Buyer to confirm zoning, permits, and availability of utilities/services (id:43934)
333 Mount St-Patrick Road
Greater Madawaska, Ontario
Affordable Lot in heart of Mount St Patrick Community. Lot backs onto Constant Creek and has stone base covering most of the lot. Small log building on lot provides excellent storage. Drilled well appears to be on lot. Hydro not hooked up but is available at front of lot. Lot Zoned Rural, Buyer to complete own due diligence regarding potential uses. Please note: Lot has in past been subject to seasonal flooding of Constant Creek and Municipality will not support the development of the site for Residential purposes due to the recurring seasonal flooding affecting the property. (id:43934)
A - 105 Clarence Street
Ottawa, Ontario
RARE OPPORTUNITY to own a two-level, fully turn-key restaurant/bar in the heart of the ByWard Market! Offered as an Asset Purchase - Sale of Business, this beautifully designed and fully equipped restaurant on Clarence Street is ready for immediate takeover. Features include a functional commercial kitchen/prep area, existing bar and bar seating (approx. 20 seats total Interior), full bathroom, extra storage , existing liquor license, right-of-way outdoor café patio in Warmer Months (approx. 8 seats Exterior). Heat for Unit, Water/Sewer, and garbage removal are included in the Additional Rent, with snow removal handled by the landlord. Hydro, Gas for Appliances Only, and Insurance are payable by Tenant. Asset purchase price is $39,900 + HST. Seller is open to financing - Discuss with Listing Agent. New buyer/tenant may assume or negotiate a new lease. Total rent is $6,255 + HST per month; Includes: Base Rent of $3,400 + HST, Additional Rent of $2,505 + HST, Property Taxes & Rental Storage (Rent is Negotiable with Long Term Lease and Storage Rent is Optional). Located in a high-exposure pedestrian zone with strong year-round traffic, this space suits multiple concepts and offers tremendous potential for an operator seeking a prime Market location. Showings available any day before 3 PM with 1-hour notice; seller must confirm concept. (id:43934)
0 County 2 Road
South Dundas, Ontario
Year Around 16' Food Trailer - Start Your Business today in this Prime Location! It has everything you need to start your portable food business, whether you want to make fries & burgers, sandwiches, or specialty dishes - this business has been running for 15 years and is Health Unit approved, ready to go! It comes with: Royal Propane single fryer (2 baskets), Volrath propane grill, 60" hood with fire suppression unit, under-counter fridges, stand-up freezer, electric stove, Bunn drip coffee machine, sandwich prep table, double sink, separate handwashing sink, water holding tank, portable grey water tank, 2 microwaves, toaster oven, Hamilton Beach Mix N Chill, Cash Drawer, Battery & charging unit, fire extinguishers. Trailer has insulated walls & ceiling; 60 amp service. The owner is currently operating using electric fryers & Panini machine. New owner can have propane hooked up. Located in the Canadian Tire Parking Lot, Morrisburg! (id:43934)
A - 569 Gladstone Avenue
Ottawa, Ontario
Great Restaurant Business in a great location with all equipment needed, Sold for equipment value only. Closed for 3 months. Rent is $3000/month + utilities.750 SQFT main floor + 500 SQFT lower level!A must see! Call Today! (id:43934)
Part 4 Red Deer Avenue
Deep River, Ontario
Treed building lots on quiet Moores Road-minutes to Deep River and Hwy 17-with additional access to select parcels via Moose Avenue and Red Deer Trail. Choose from several wooded packages offering privacy, mixed hardwood/softwood cover, and natural high-and-dry building sites. Various size options available ( current lot map parcels are in the pictures). Year-round municipal road on Moores Rd; buyer to verify road status/maintenance on Moose Ave and Red Deer Trail. Close to the Ottawa River, beaches, boat launches, schools, and four-season trails. Ideal for a custom home, cottage-style retreat, or land bank. Buyer to confirm zoning, permits, and availability of utilities/services (id:43934)
Part 14 Moores Road
Deep River, Ontario
Treed building lots on quiet Moores Road-minutes to Deep River and Hwy 17-with additional access to select parcels via Moose Avenue and Red Deer Trail. Choose from several wooded packages offering privacy, mixed hardwood/softwood cover, and natural high-and-dry building sites. Various size options available ( current lot map parcels are in the pictures). Year-round municipal road on Moores Rd; buyer to verify road status/maintenance on Moose Ave and Red Deer Trail. Close to the Ottawa River, beaches, boat launches, schools, and four-season trails. Ideal for a custom home, cottage-style retreat, or land bank. Buyer to confirm zoning, permits, and availability of utilities/services (id:43934)
290 Bank Street
Ottawa, Ontario
Iconic Centre Town location available as an asset sale with lease assumption, situated at the high-visibility corner of Bank Street and Somerset Street West. This turn-key, beautifully finished space offers a contemporary interior ideal for a quick-service retail business.The 1,750 sq. ft. unit is positioned directly on the northwest corner of the intersection and features high ceilings, two bathrooms, a kitchen prep area, a service counter, and ample bench and chair seating. This is a rare opportunity to secure lease rights to a prime retail corner and elevate your business in one of Ottawa's most vibrant urban districts.Enjoy exceptional exposure with high pedestrian and vehicular traffic in the heart of the city. The existing lease runs until June 2028, providing strong long-term stability for the new operator.The lease is triple net (NNN) with a current base rent of $6,000 per month, with the tenant responsible for building operating costs, HST, and utilities in addition to the base rent. (id:43934)


