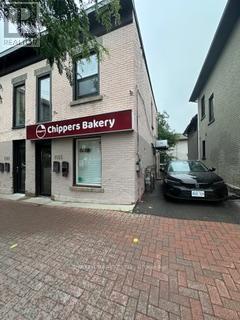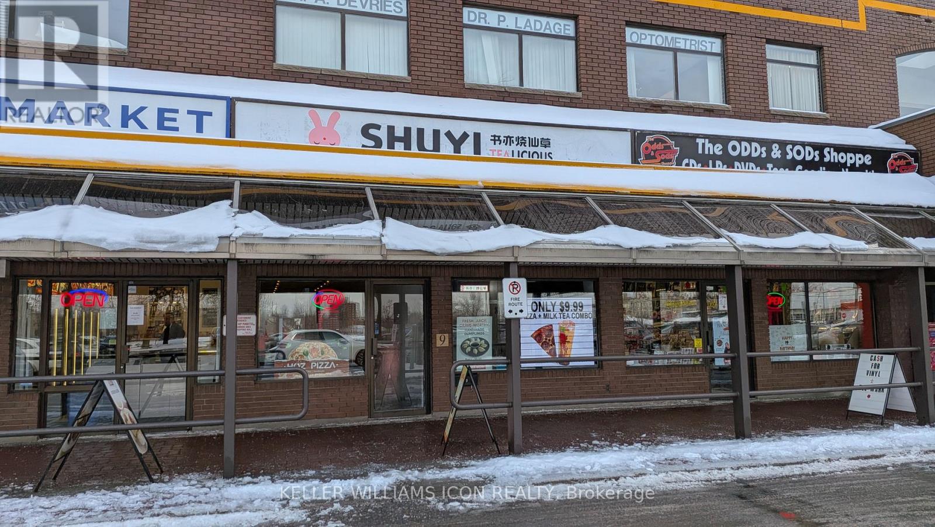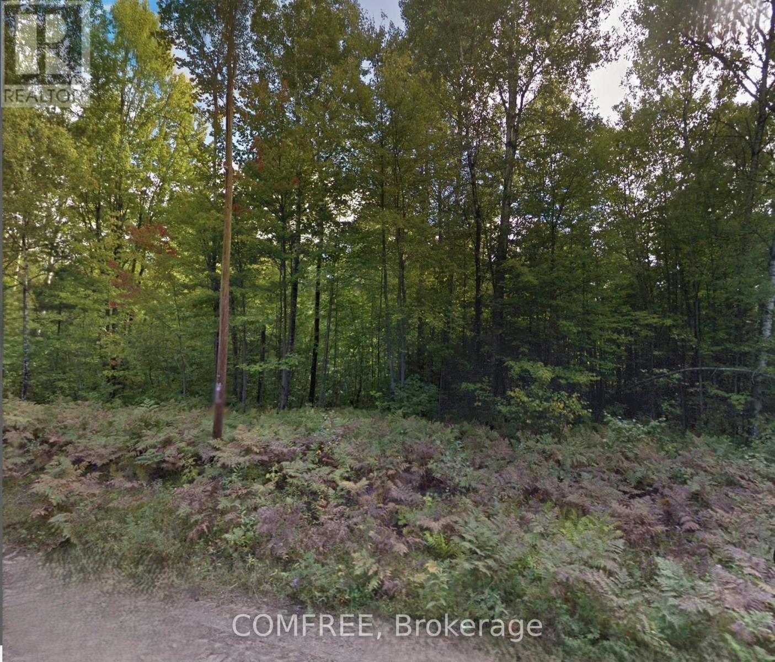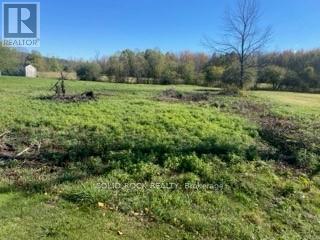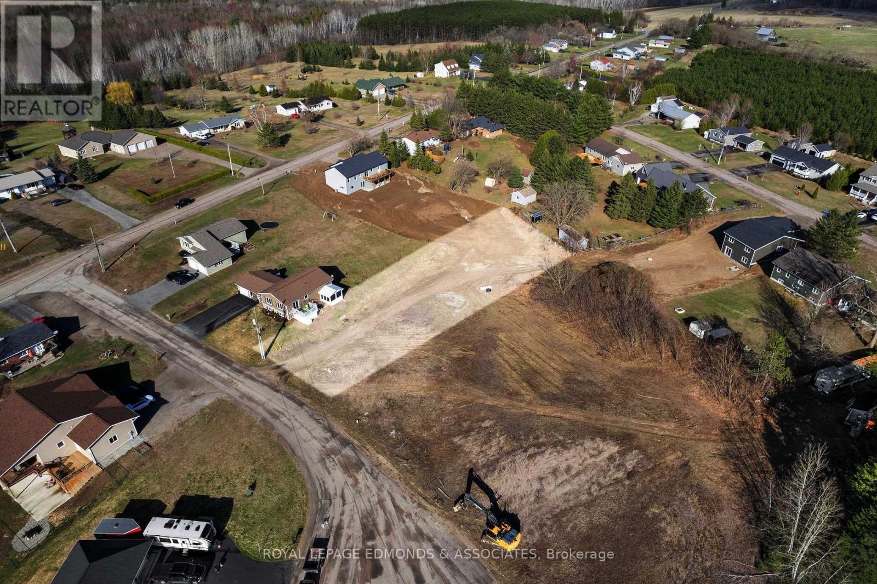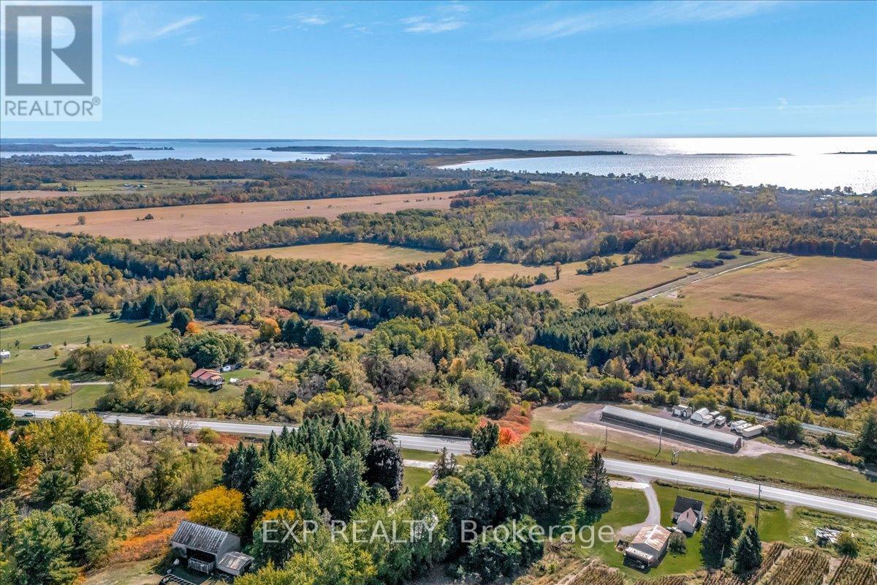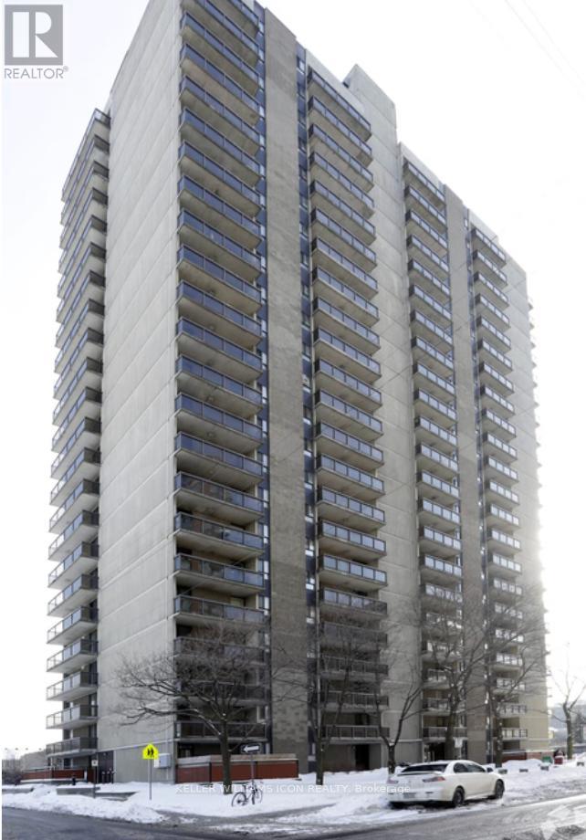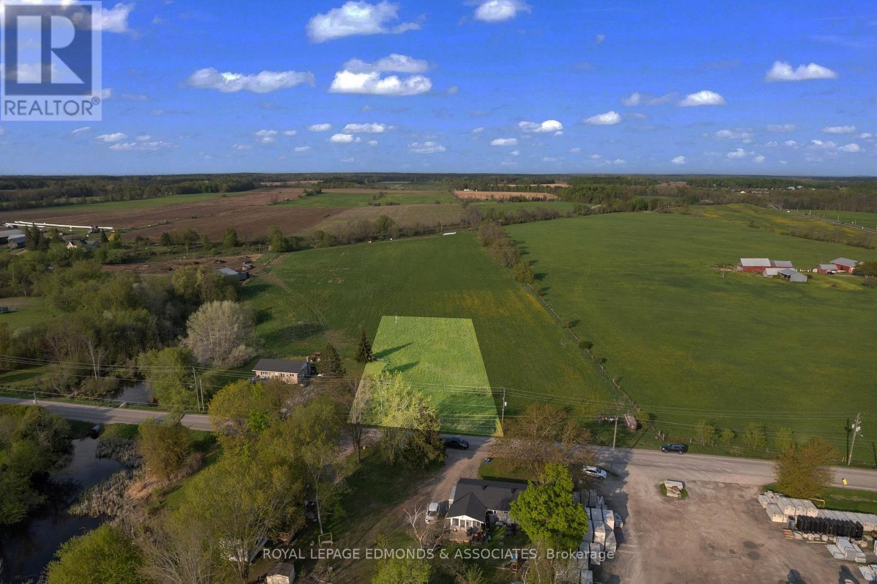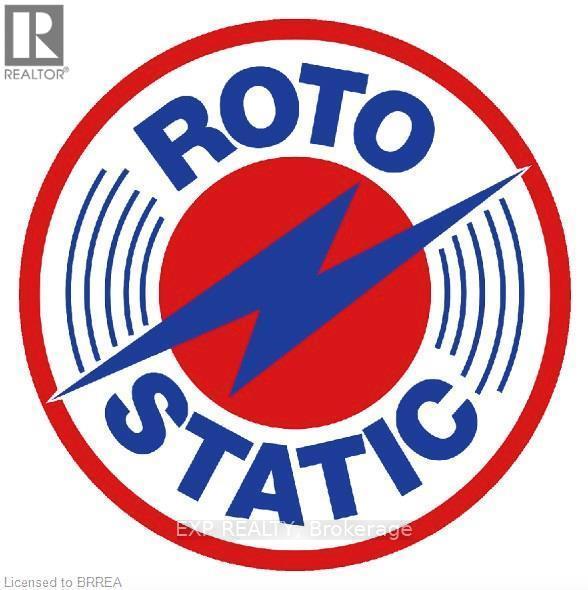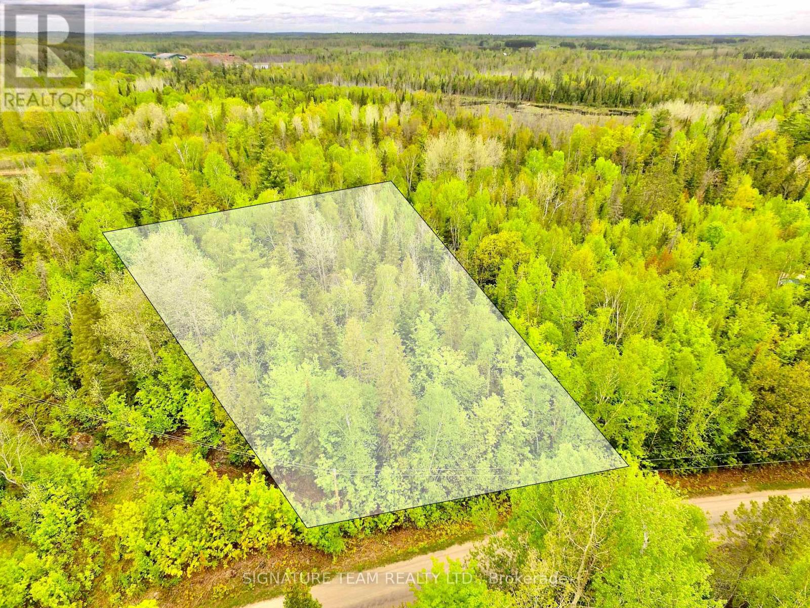We are here to answer any question about a listing and to facilitate viewing a property.
1055 Somerset Street W
Ottawa, Ontario
Sale of equipment and certain assets used in the business of Chippers Bakery with a fully equipped kitchen. The kitchen exhaust hood in place. Walk-in cooler in place - can be converted to freezer. Basement included. Parking on laneway. Set up as a fast-food, take-out restaurant or bakery. 5-year and 5 month lease available. Great location, surrounded by several high-rise apartments and close to City Centre and the Bayswater LRT station. Excellent opportunity to open a new business at a great entry cost. Do Not Visit Store Without Prior Appointment. (id:43934)
Unit 9 - 1400 Clyde Avenue
Ottawa, Ontario
Business Only - Rare opportunity to acquire the second Ottawa location of the globally renowned Shuyi Tealicious. Strategically positioned with high-visibility frontage on Clyde Road, this turnkey operation benefits from the high-traffic Merivale commercial corridor. The business draws from a robust demographic of Algonquin College students, local schools, and a densely populated residential neighborhood. Join a premier brand with over 7,000 global locations and a dedicated local following. High-quality build-out, premium equipment, and established brand loyalty make this a secure and lucrative investment. (id:43934)
Head Con A Pt Lot 10
Head, Ontario
Prime 3-Acre Vacant Residential Lot in Head, Clara & Maria Township. Discover the possibilities with this beautiful 3-acre parcel of vacant residential land located in the peaceful Township of Head, Clara & Maria. Nestled in a natural setting, this lot offers 421 ft of frontage and 301 ft of depth, providing ample space for your dream home, seasonal retreat, or future investment. The property is set in a rural environment surrounded by nature. This lot is classified as Residential offering a rare opportunity to enjoy privacy and space while still being within reach of the region's forests, and lakes. Property sold as is where is. This lot offers an affordable way to secure acreage in a tranquil part of Ontario - ideal for those seeking peace, investment potential, or a connection to nature. (id:43934)
Lot Flagg Road
South Dundas, Ontario
Beautiful sunrises & lovely sunsets! Picturesque building 135 ft wide x 164 ft deep lot located on a winding paved road, backing onto a small creek/drainage ditch located 14 minutes from all amenities & the beautiful St. Lawrence River. Your building lot recently was cleared of almost all brush & awaits your easily obtained building permit & the machinery to start the foundation. Or purchase the land as a long-term investment & re-sell the land in 5-10 years. Located between a nice bungalow & another building lot to the east - the east neighbour has installed a beautiful 5th wheel as a base camp until he starts building-No rear neighbours & no one across the road except lovely trees! The lot appears flat & level yet could be conducive to build a walk-out basement & will provide fantastic yard space for the kids or grandkids to play! The lot was surveyed a long time ago. Property stakes are plainly visible on the north east side of property. The west property line ends approx 14 feet from west neighbour's home. West neighbour kindly mows 75 ft of lot yet understands he cannot continue after lot is sold. Each neighbour is in agreement of these described property lines and both seem like very nice folks! Both local towns, Morrisburg & Iroquois, are approx 15 minutes from your new lot & are home to all amenities: gas bars, Tim Hortons-Anytime Fitness-grocery stores-pharmacies-banks-hardware stores-restaurants-18 hole waterfront golf courses-incredible beaches & swimming areas + many fine eateries! Iroquois is home to the first seaway locks east of Lake Ontario-Morrisburg is home to Upper Canada Playhouse & a large strip mall with a huge grocery store-Nearby nature areas include 2 Creeks Conservation Area & Upper Canada Bird Sanctuary as well as Upper Canada Village-35 minutes from Cornwall & Kemptville-50 minutes from Ottawa-Come to the country & enjoy the starry skies or enjoy beautiful sunsets & lovely sunrises in this quiet area! (id:43934)
5 Mapleview Court
Whitewater Region, Ontario
Build your dream home in the sought-after town of Beachburg! This prime building lot is nestled in a welcoming community on a peaceful cul-de-sac. With gas, water, and hydro conveniently at the road, you'll save on building expenses. Enjoy the best of the Ottawa Valley, with nearby towns just a short drive away; Cobden 10 minutes , while Pembroke and Renfrew are within 25-30 minutes. Outdoor enthusiasts will love the local attractions: BORCA mountain biking trails, scenic hiking routes, sandy beaches, fishing on the Ottawa River, and thrilling kayaking or white-water rafting adventures. This is the perfect opportunity to settle into an area that offers both community, tranquility and exciting outdoor activities. 24hrs irrevocable on all offers. (id:43934)
0 County Road 2 Road
Cramahe, Ontario
Prime Vacant Land with Rural (RU) Zoning - Opportunity awaits on this spacious vacant lot ideally located between Colborne and Brighton in the municipality of Cramahe. Zoned Rural (RU), this property offers a wide variety of permitted uses beyond residential including agricultural, hobby farming, and select commercial possibilities. Whether you're looking to build a country home, launch a home-based business, or invest in land with flexible zoning, this property offers the ideal foundation. Surrounded by mature trees and rural charm, enjoy the tranquility of nature with quick access to amenities and Highway 401. Contact the listing agent for more information. (id:43934)
0 Highway 17 Road
Deep River, Ontario
This is a great residential building lot fronting on Highway 17, a great setting for your new home, nicely treed with beautiful mature white and red pines. Just minutes to shopping, schools and Grouse Park. Call today. 24 hour irrevocable required on all written offers. (id:43934)
B1 - 440 Gloucester Street
Ottawa, Ontario
Established convenience store located in the building of 440 Gloucester St, primarily serving the residents of 440 and 420 Gloucester St within a prime downtown high-density residential area. The business has been operating successfully for many years with a stable and loyal customer base. The store is fully operational with established systems in place and benefits from consistent daily foot traffic from building residents. Attractive lease terms with rent including all utilities and two parking spaces. A turnkey opportunity suitable for owner-operators seeking stable cash flow in a core urban location. (id:43934)
00 Tolmies Corners Road
North Stormont, Ontario
Welcome to Roxborough Gardens. Are You Looking for a place to build your next Home? Located approximately 3 minutes drive from the intersection of Highway 138 and 43. This is Lot 7 and it is approximately 100 ft x 150 ft. Buyers are advised to contact the appropriate governing authorities to verify that they can develop the property to satisfy their individual needs. A civic number has not been assigned to the property and 0 is not the correct address. It is an Approximately 20 minute drive to the North End of Cornwall and 55 minutes to the East End of Ottawa. As per for 244: 48 hour minimum Irrevocable from submission on all offers. (id:43934)
17 Anderson Drive
Whitewater Region, Ontario
Discover your dream homesite in the coveted town of Beachburg! Embrace ample space between neighbors, with a cleared lot and culverts already paid for. Experience the tranquility of a countryside setting while being just moments away from town conveniences. Dive into an array of thrilling activities, from whitewater rafting to exhilarating biking trails, boating, fishing, and swimming. Revel in the natural beauty of the Ottawa Valley, with Pembroke's vibrant dining, shopping, and entertainment options just a short drive away. Unlock the perfect blend of rural serenity and urban excitement today! 24hr irrevocable on all offers. (id:43934)
00 0000 Avenue
Ottawa, Ontario
An amazing opportunity to own a franchise location of Roto-Static Carpet& Upholstery Cleaning Services. This well established trusted business has been operating since 1977 providing exceptional high quality services to homeowners and businesses in Canada. Providing superior cleaning services and products to their clientele is top priority at Roto-Static. Roto-Static services and products are delivered through a nationwide network of certified franchise professionals to assure reliability, the highest standard of quality, outstanding value and conscientious and friendly customer service. This franchise location proudly services the Ottawa area. The sale includes franchise, new equipment and marketing. You won't want to miss out on this amazing opportunity to own a well established franchise location. (id:43934)
122 Western Drive
Bonnechere Valley, Ontario
Great 1 acre building lot for your future home. Located in the country, you will enjoy the privacy the lot offers. The property is approximately a 10 minute drive to the Village of Eganville for all amenities. Hydro is on the road. A great plus, a large shed already on the property. Wonderful area for the outdoor enthusiasts. Lake Clear is minutes away and much more. Check it out today! (id:43934)

