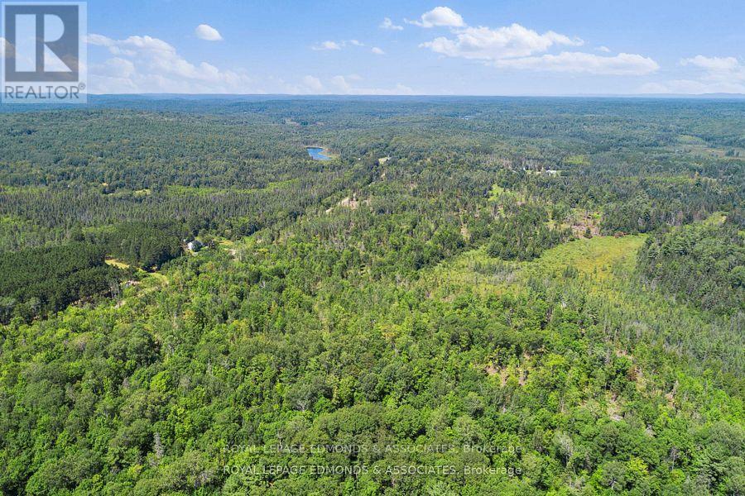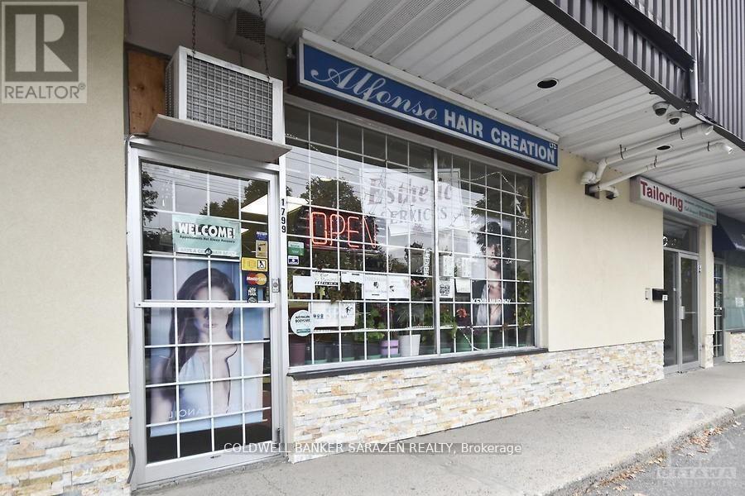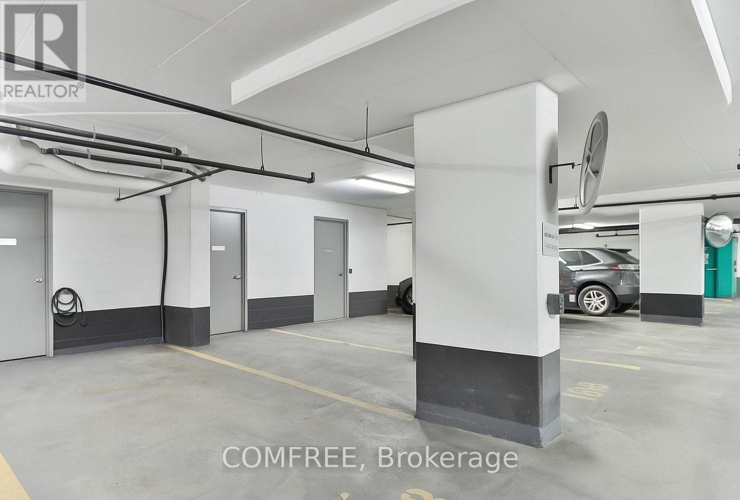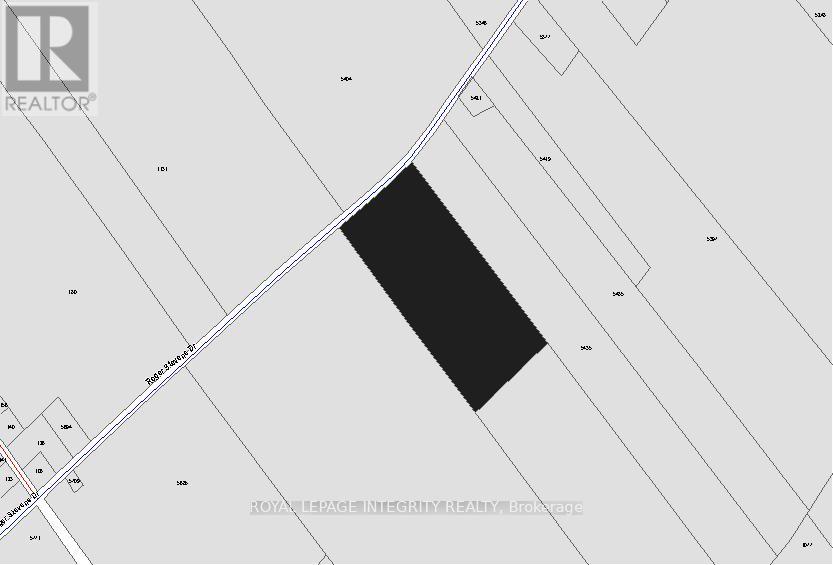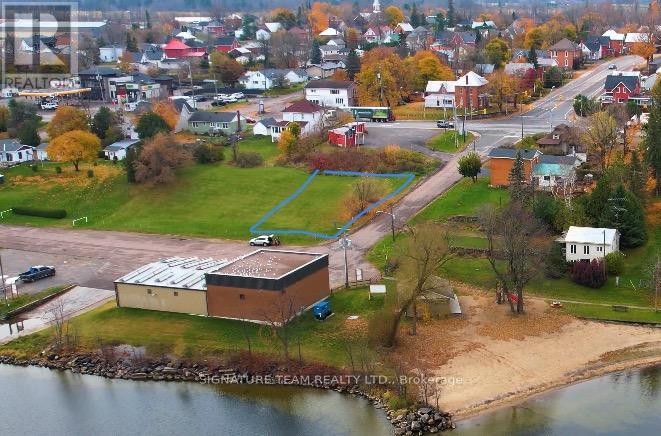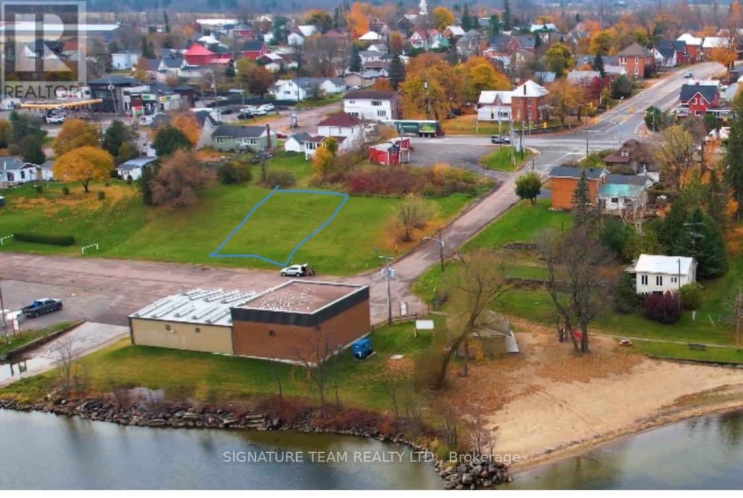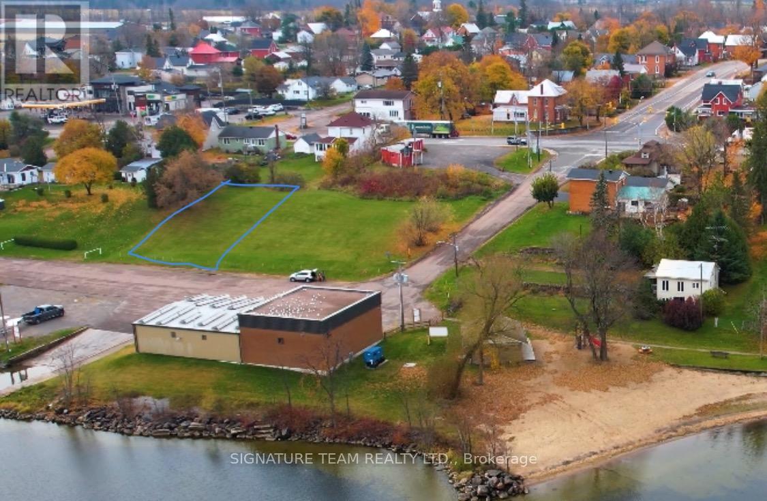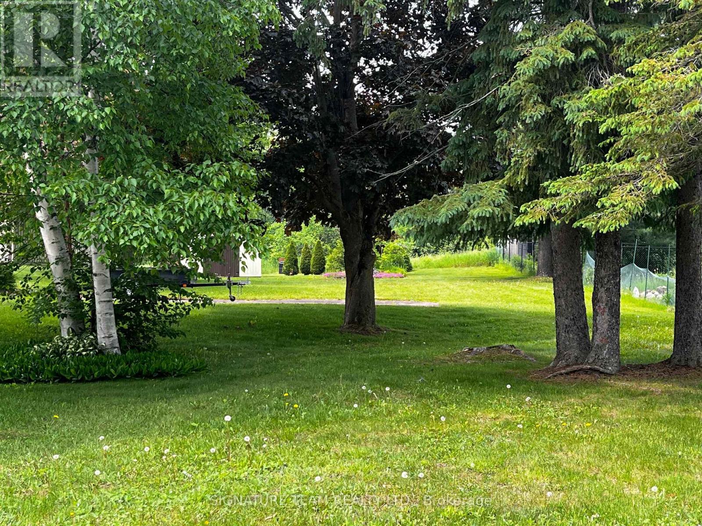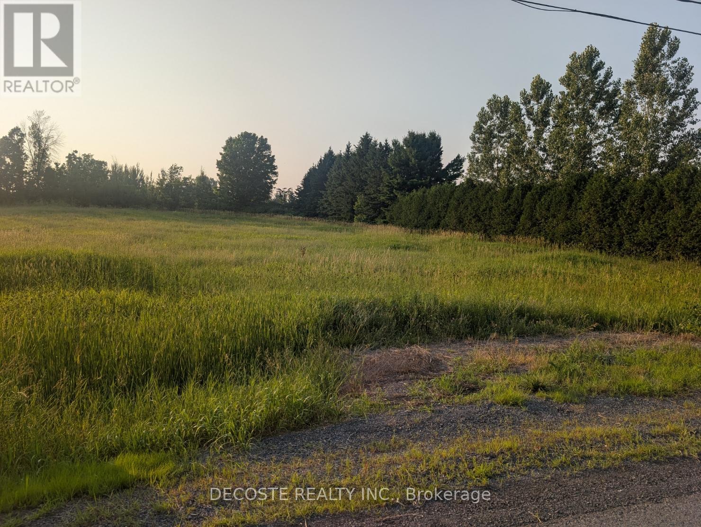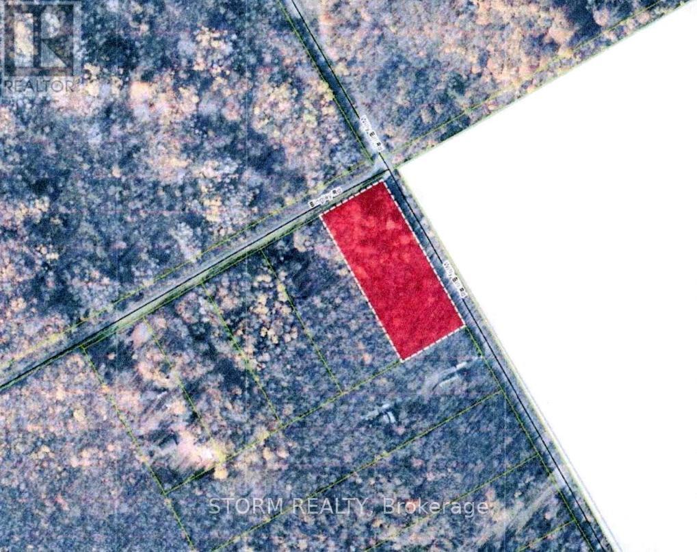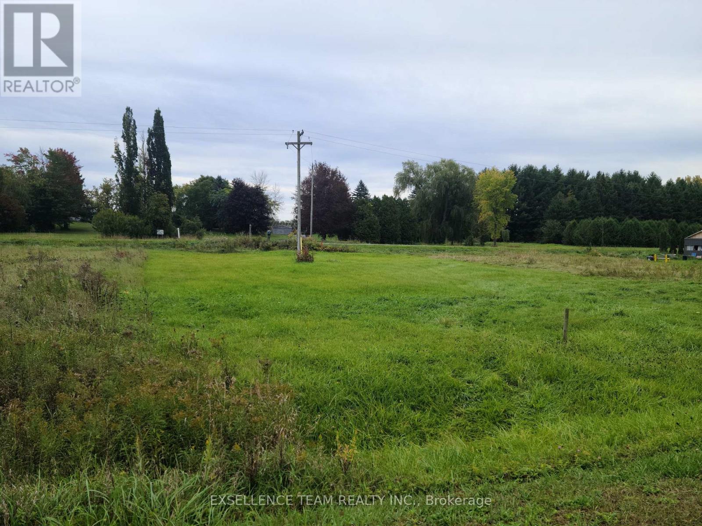We are here to answer any question about a listing and to facilitate viewing a property.
0 Dore Bay Road
North Algona Wilberforce, Ontario
Your opportunity at a this tranquil setting to build your dream home or getaway on 2.2 treed acres. Very private setting just 15 minutes from Pembroke. Four season township maintained road. Lots of crown land and trails to explore. Healthy wild life population for the outdoor enthusiast. Located 1.2 hours west of Ottawa. 24 hours irrevocable on all offers. (id:43934)
1799 Kilborn Avenue
Ottawa, Ontario
Well established hair salon in fantastic location. Turnkey property with immediate income. Strong established customer base in business for 49 years. Great exposure in very busy mall. Fully equipped and stocked with 6 modern work stations and complete aesthetic room, 2 sinks and washroom. All supplies are included. Prime signage and visibility with lots of parking. Salon is heated and air conditioned. Should the buyer wish the owner would be willing to stay on for a smooth transition. All expenses included in rent except hydro. Hydro approximately $600.00 per year. Rent $1600.00 plus hst. Absolutely no walk ins or drop ins. Lease ends September 2026. Complete discretion please. Have a look. You'll be glad you did! (id:43934)
P2-Spot 188 - 30 Ordnance Street
Toronto, Ontario
Parking spot with attached concrete room locker, it has a steel door. Fob access. Ventilation in locker. (id:43934)
0000 Roger Stevens Road
Montague, Ontario
A rare opportunity to own 38 acres of environmentally protected (EP) land, just 10 minutes from Smiths Falls and under an hour to Ottawa. This expansive property offers easy road access, excellent privacy, natural beauty, and endless potential for outdoor enthusiasts, recreational use, or long-term investment. (id:43934)
Lot 1 Bonnechere Street
Whitewater Region, Ontario
Waterview building lots overlooking Muskrat Lake boat launch and beach nearby. Waterfront without the expensive taxes. lots only 1 hour from Ottawa and 35 min to Petawawa. Excellent place for anyone wanting to build a home near waterfront. (id:43934)
Lot 2 Bonnechere Street
Whitewater Region, Ontario
Waterview building lots overlooking Muskrat Lake boat launch and beach nearby. Waterfrnt without the expensive taxes. lots only 1 hour from Ottawa and 35 min to Petawawa. Excellent place for anyone wanting to build a home near waterfront. (id:43934)
Lot 3 Bonnechere Street
Whitewater Region, Ontario
Waterview building lots overlooking Muskrat Lake boat launch and beach nearby. Waterfrnt without the expensive taxes. lots only 1 hour from Ottawa and 35 min to Petawawa. Excellent place for anyone wanting to build a home near waterfront. (id:43934)
0 Ross Street
Whitewater Region, Ontario
Discover the perfect canvas for your dream home in the charming village of Cobden! This exceptional town lot is nestled in a serene and picturesque cul-de-sac, offering a tranquil setting that combines the beauty of nature with the convenience of town living. This lot provides ample space for you to design and build the home you've always envisioned. With its peaceful surroundings and friendly neighborhood atmosphere, you'll enjoy the best of both worldsprivacy and community.Imagine waking up each day in a location that allows for easy access to local amenities, parks, and recreational activities, while still providing the tranquility you desire. The cul-de-sac location ensures minimal traffic, making it a safe and inviting environment for families and individuals alike.Dont miss this rare opportunity to secure a prime piece of real estate in Cobden. Bring your dreams to life on this beautiful lot and create the home youve always wanted! Your future begins here! (id:43934)
N/a Glen Robertson Road
North Glengarry, Ontario
Affordable Building Lot Near the Quebec Border! Located on a paved County road in the quiet village of Glen Robertson, this 100ft x 324.83ft lot offers nearly 3/4 of an acre, perfect for your future home. With easy access to both Ontario and Quebec, this lot is ideal for commuters or anyone seeking a peaceful rural setting. Hydro is available at the road, and the flat, open land makes building straightforward. A great opportunity to secure an affordable lot close to Alexandria, Hawkesbury, and the Quebec border. (id:43934)
Con 8 Bingley Road
South Stormont, Ontario
This beautiful 2.04-acre parcel of land offers a peaceful, wooded setting - perfect for those looking for a getaway retreat, or invest in future potential. Surrounded by trees and natural beauty, this private lot gives you the space and tranquility you've been searching for. Don't miss this opportunity to own a slice of nature! (id:43934)
Lot#11 Ross Park Road
North Stormont, Ontario
This parcel of land, located in a peaceful and charming country subdivision. Ideally situated just a short distance from Highway 138, making it a quick and easy commute to Cornwall and access to Highway 417. The flat site is ready for you to build. Hydro and community septic system hook ups right at the road. There is plenty of space to design your ideal outdoor oasis, this is an opportunity you wont want to miss. Build the home you've always dreamed of! (id:43934)
17344 Hwy 43 Highway
North Stormont, Ontario
Discover the perfect blend of privacy and charm on this treed 0.260-acre vacant lot in the heart of Monkland, a quaint, family-oriented community known for its peaceful small-town feel. With no rear neighbours, you'll enjoy serene surroundings framed by mature trees that offer natural beauty year-round.This property comes with approved septic plans and permit already in place, saving you significant time and thousands in upfront costs-a major advantage when planning your build. Building plans are also available, meaning much of the paperwork is already done and you can move forward with confidence. (id:43934)

