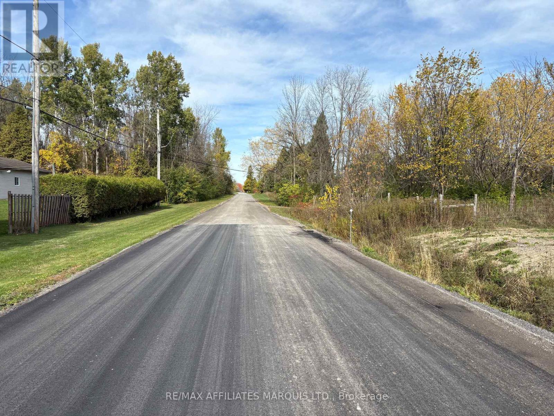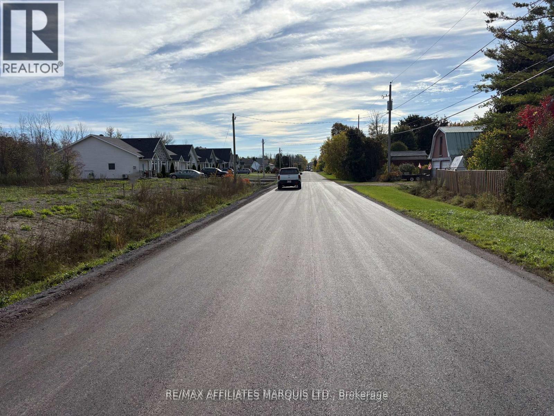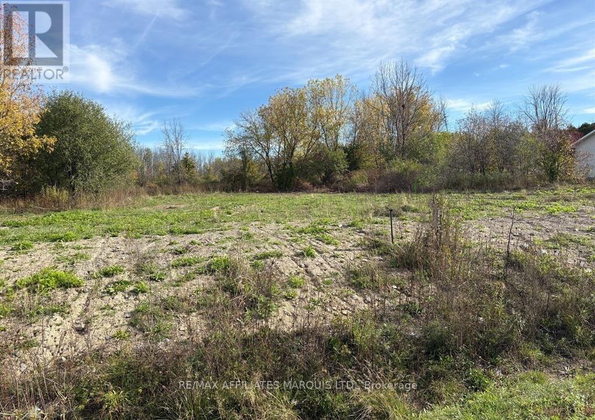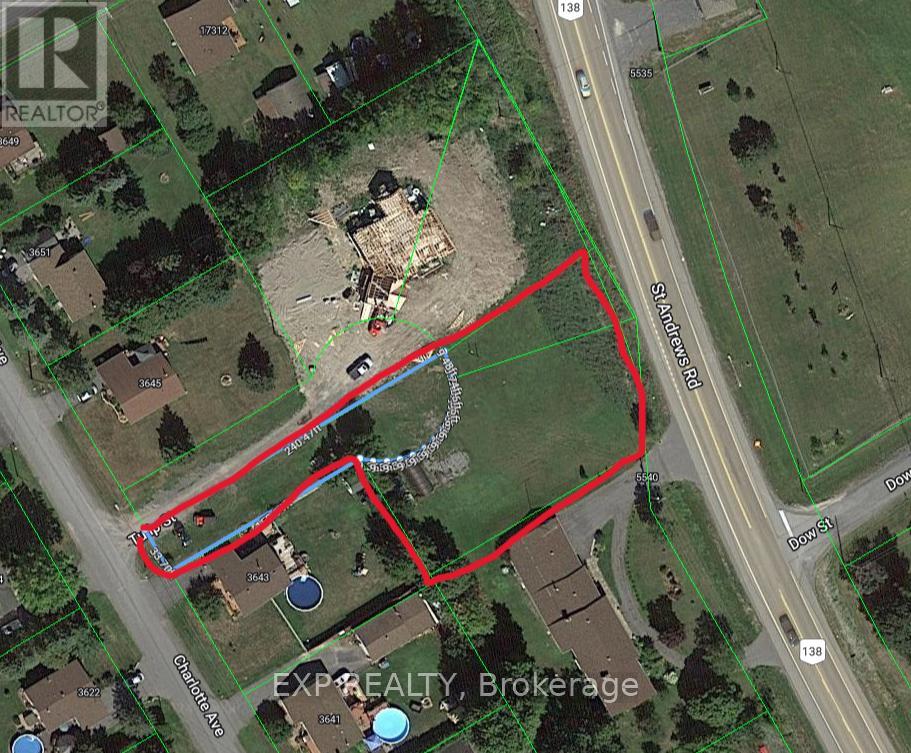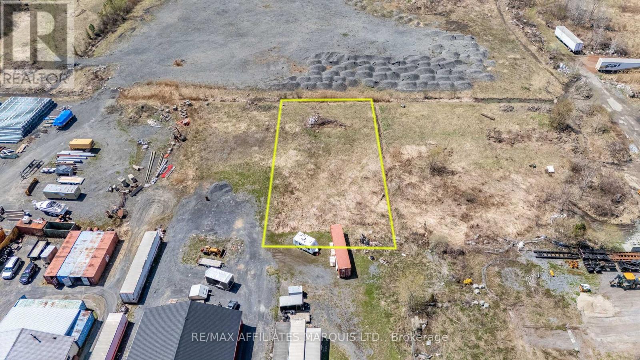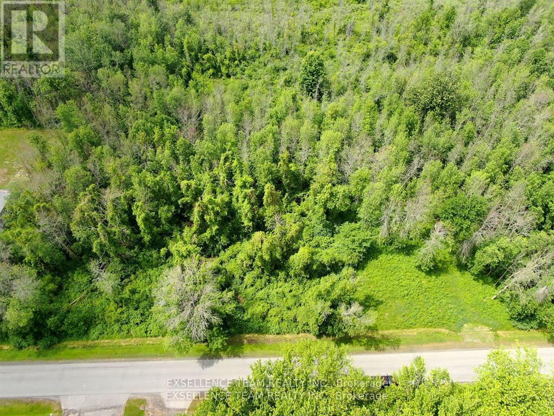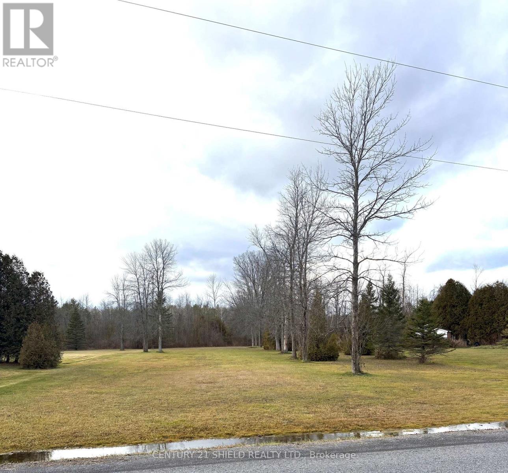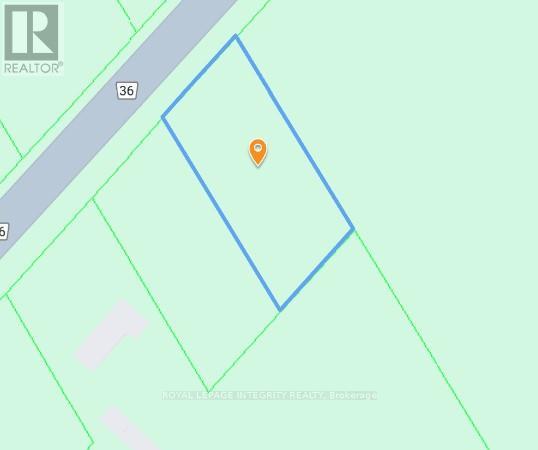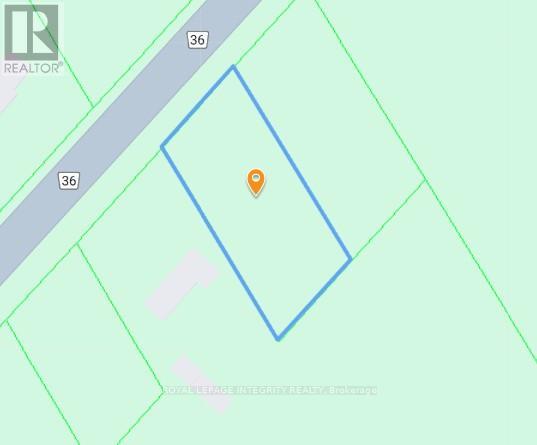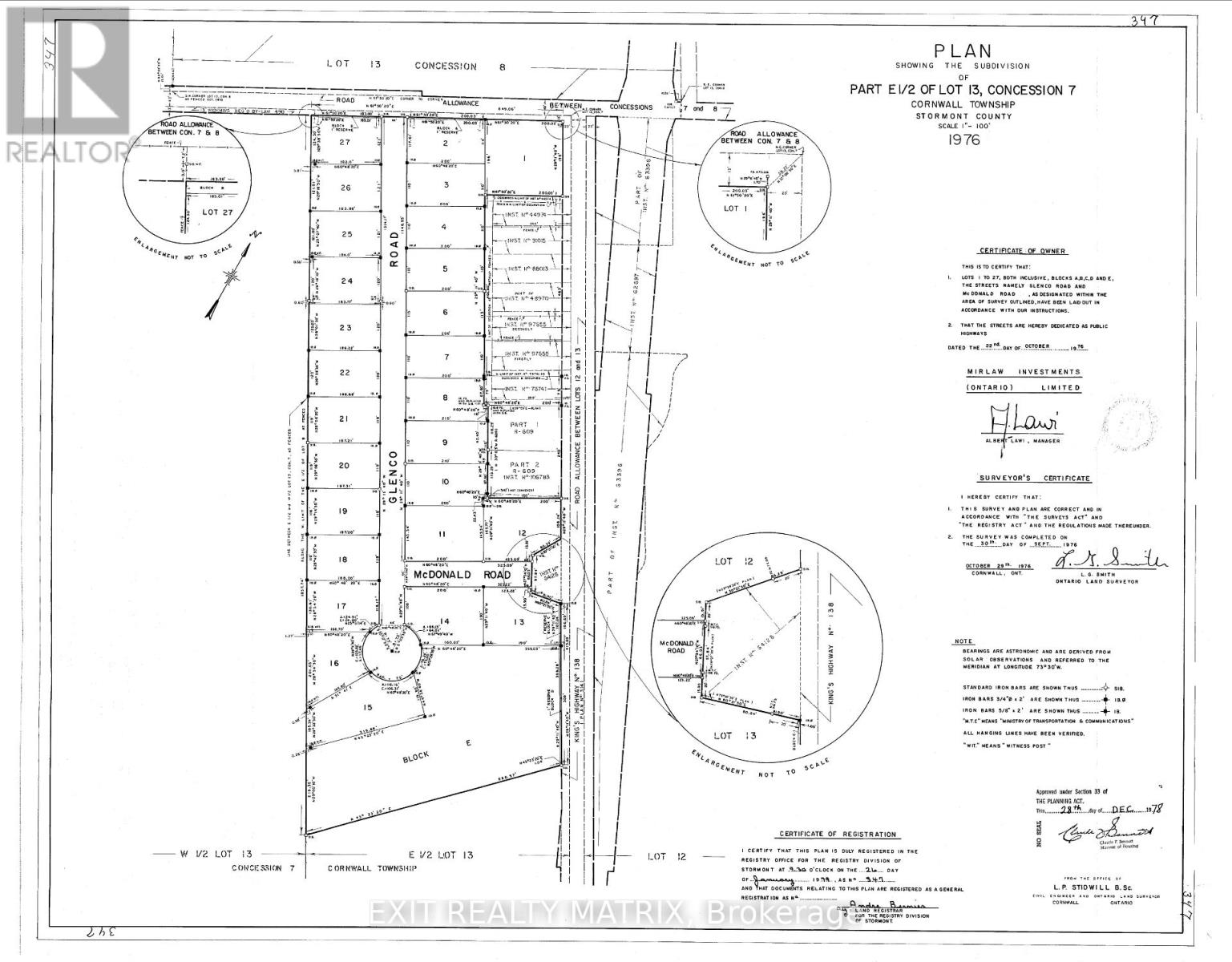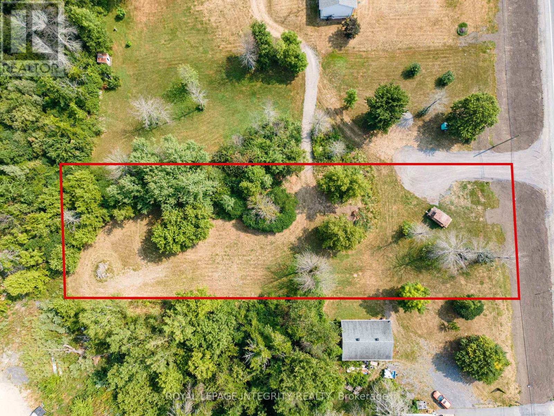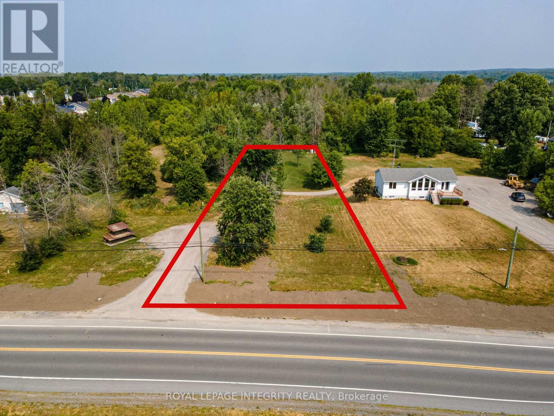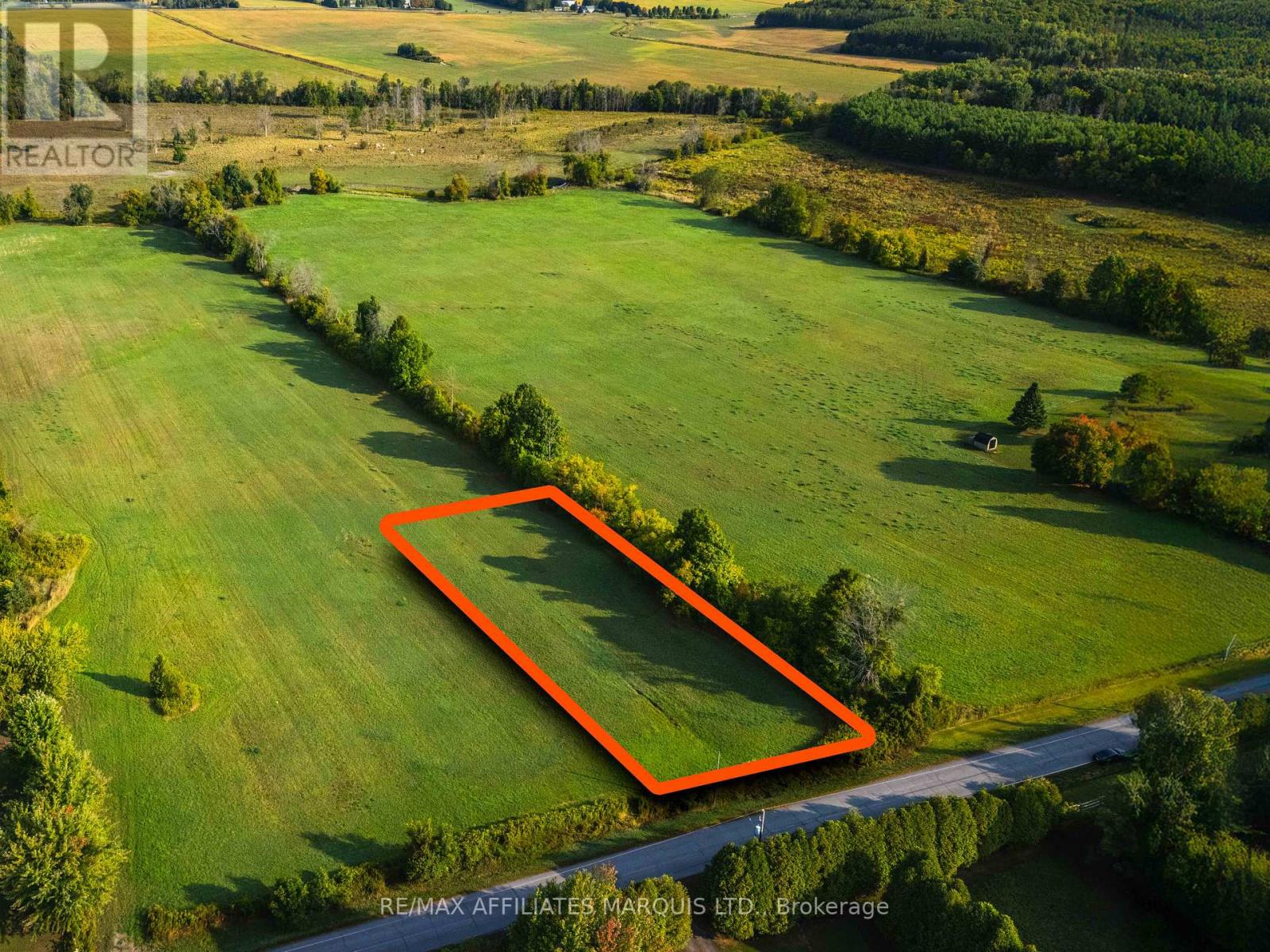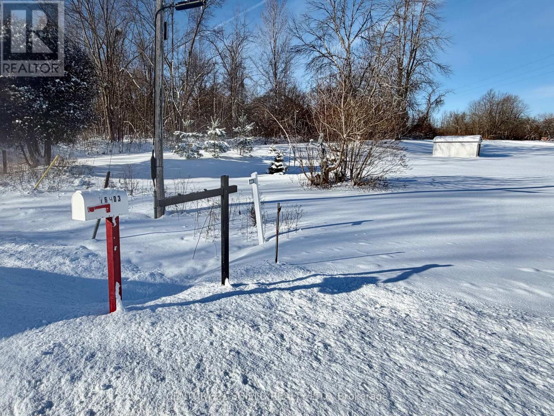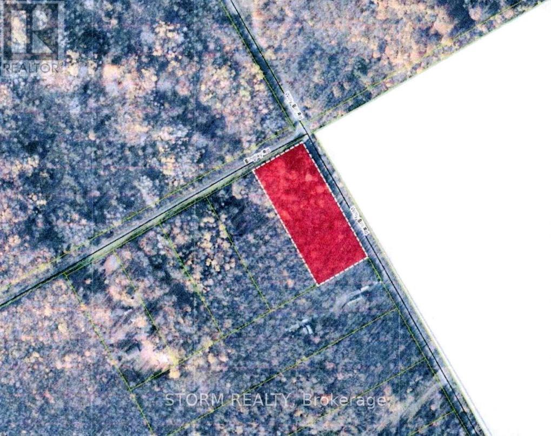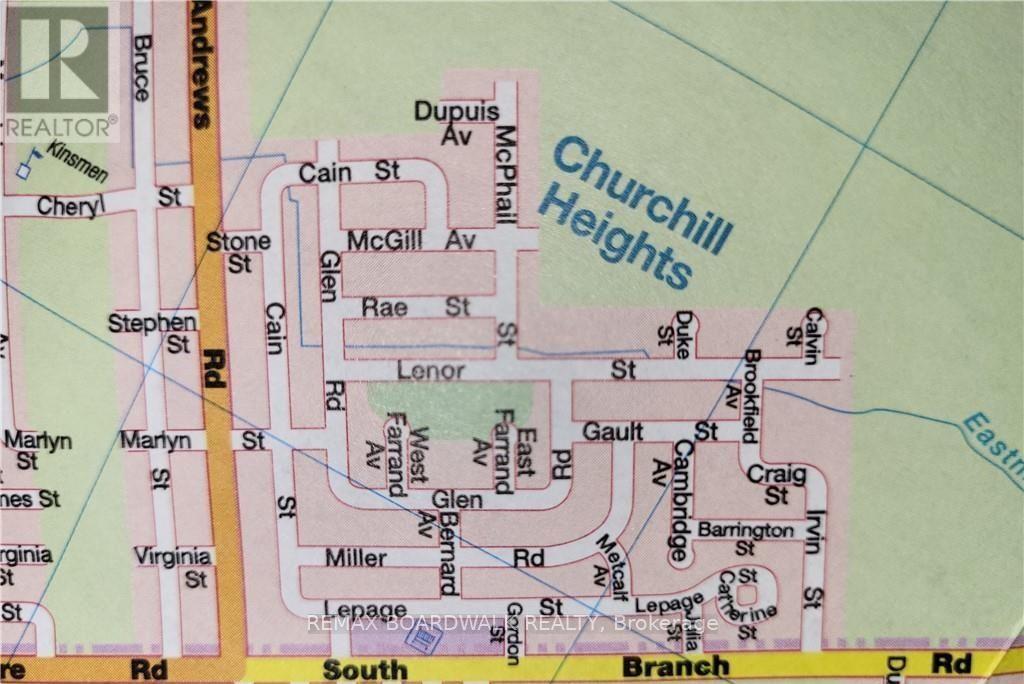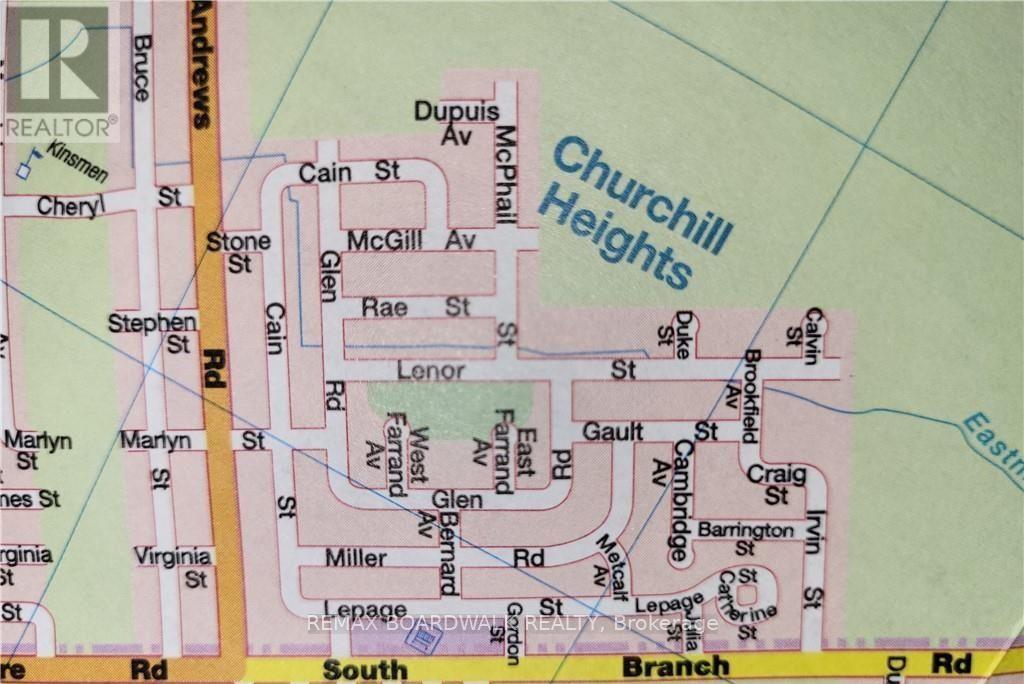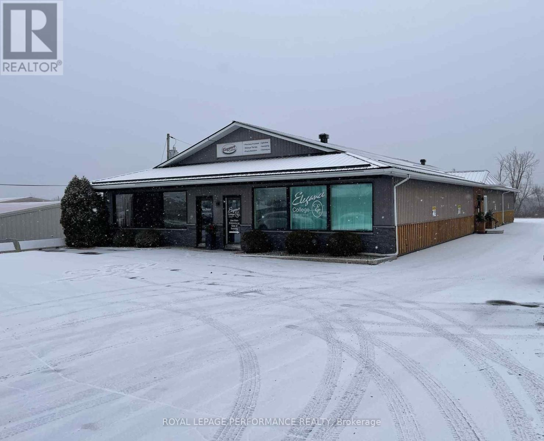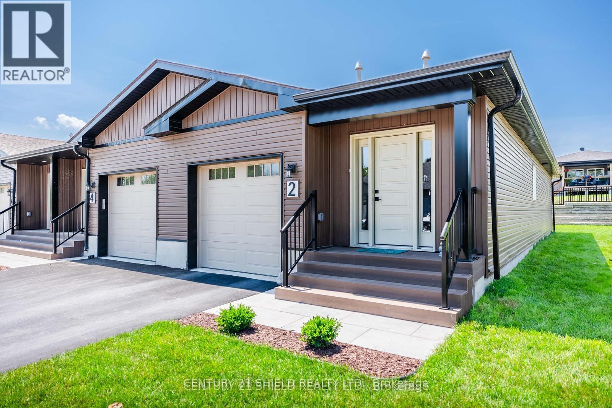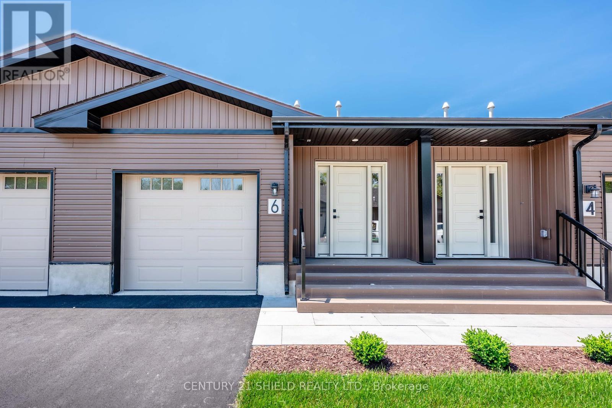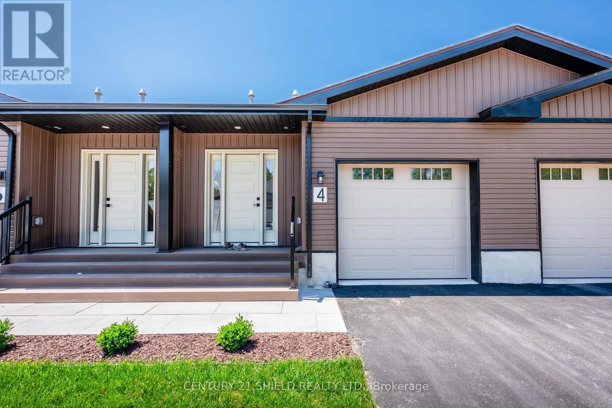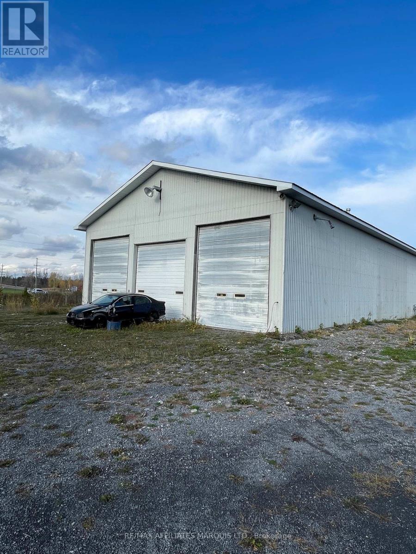We are here to answer any question about a listing and to facilitate viewing a property.
5365 Woodland Road N
South Stormont, Ontario
This 64' X 150.11' lot is ideal for development either as a single family or as a semi-detched home. The lot is serviced with Water and Sewer, gas & electric are on the street. Note: The address shown is for MLS locating pruposes only. The street address has not been assigned. (id:43934)
5361 Woodland Drive N
South Stormont, Ontario
This 60' x 150' residential building lot can be developed either as a single family home or as semi-detached housing. Municipal services are available on the street, Note: the municipal address shown has been selected for MLS posting purposes only. The true address has not been assigned. (id:43934)
5363 Woodland Road N
South Stormont, Ontario
This is a 60' x 150.11' residential service building lot. The lot is suitable for development as a single family home or as a semidetached building lot. Services are available on the street. Note: the street address has not been assigned as yet. The address shown is for MLS locating only. (id:43934)
26 Penny Lane
South Stormont, Ontario
Welcome to 26 Penny Lane, a premium corner lot perfectly situated on a quiet cul-de-sac in the sought-after Lakeview Heights neighbourhood. Fully serviced with municipal water, gas, and electricity, this spacious lot is ready for immediate development and offers flexibility with no minimum building size restrictions.This is an ideal opportunity for families looking to build a custom forever home in a peaceful, established community or for developers seeking one of the last available lots in this desirable area.The back of the lot is partially landscaped with grapevines, apple trees, and perennials, creating a charming foundation for your backyard oasis. The cul-de-sac location provides added privacy and a safe space for children to play. Lakeview Heights is known for its welcoming atmosphere and excellent amenities. Just steps away, you'll find Lakeview Heights Park with walking trails and a playground, as well as Lakeview Heights Public School. The nearby community centre and library offer programs for all ages, while local shops, cafés, and restaurants are just minutes away. Enjoy easy access to lakeside parks and beaches perfect for weekend adventures with the family. Don't miss this chance to secure a standout lot in one of the regions most family-friendly and well-established neighbourhoods. Whether you're creating a dream home or planning your next development project, 26 Penny Lane is awaits you. (id:43934)
00 Charlotte Avenue
South Stormont, Ontario
INVESTOR & DEVELOPER ALERT - RARE MULTI-PARCEL OPPORTUNITY. Rare opportunity to acquire three combined parcels of land (3 PINs under one ownership) totaling approximately 0.70 acres, offering significantly more usable space than the municipal listing reflects. Buyers are encouraged to refer to the attached survey for full and accurate lot dimensions. Located in a growing residential area with municipal water available, this oversized site presents excellent potential for income-generating development in Eastern Ontario. Zoning Permits Flexible Development Options Including: Purpose-built Duplex (two self-contained residential units) Single-Family Home with a Secondary Dwelling Unit (SDU)A Secondary Dwelling Unit (SDU) - also known as an Accessory Dwelling Unit (ADU), in-law suite, or granny flat - is a fully self-contained living space with its own kitchen, bathroom, and sleeping area, and may be: Attached to the main dwelling Created within existing space (basement or garage conversion) Constructed as a new detached structure (subject to zoning and approvals) Ideal For: Long-term rental investors seeking dual income streams Developers building modern multi-generational housing Owner-occupants looking to live in one unit and rent the other to offset mortgage costs With multiple configuration options, strong rental demand across Eastern Ontario, and a larger-than-typical lot size, this property offers cash-flow potential, long-term appreciation, and future flexibility. A standout opportunity to develop two residential units or a home plus Secondary Dwelling Unit on a parcel substantially larger than it appears on paper. (id:43934)
5608 St. Andrews Road Road N
South Stormont, Ontario
This is a parcel of vacant land that is located to the rear of 5610 Hwy 138. The lot has no frontage on Hwy 138 and will need to be merged with an adjacent property. There is an adjacent property currently for sale immediately North of the subject property. This lot is an irregularly shaped parcel approximately 90 ft x 243 ft or 0.65 acres in size. Please see MLS listing # X12133359 for information on the adjacent property that buyers could merge this lot to and form a larger site for redevelopment. Buyers are advised that the property tax amounts reflect only those parts of the property currently assessed for tax purposes. Those parts of the property that currently are road allowances have not bee assessed for tax purposes. Note the address is not assigned and is used for MLS purposes only to provide a location description of location. (id:43934)
Lot 14 Willbruck Drive
South Stormont, Ontario
Location location location!! This half acre lot is set in an amazing community to build your dream home. This gorgeous location offers some beautiful views of the St. Lawrence River surrounded by serene wildlife and located close to some amazing recreational walking and cycling trails, Upper Canada Golf Course, Crysler Park Marina, Upper Canada Village, Bird Sanctuary, tons of camping and fishing spots as well. The convenience of only being an hour to Ottawa, 10 minutes to Morrisburg/Ingleside and 20 minutes into Cornwall allows for easy access to you daily needs. Come have a look and start making plans for your next home! (id:43934)
0000 Dafoe Road
South Stormont, Ontario
This beautiful building lot with just over 125 feet of frontage and 350' deep, was just recently severed and is ready to go! Escape to tranquility with this picturesque building lot on a paved road, nestled in a serene setting with mature trees on Dafoe Road just outside of Ingleside, this property offers a perfect blend of open cleared space and mature trees, is ideal for creating your dream home. This property presents a unique opportunity to live in a peaceful environment while enjoying the benefits of living just outside of Ingleside. Need to commute? It is located just over an hour to Ottawa and Montreal. Whether you're looking to build your forever home or seeking an investment opportunity, this lot provides endless possibilities. All offers to include a minimum 24 hours irrevocable. (id:43934)
0000 County Rd 36 Road
South Stormont, Ontario
Beautiful building lot in a great location. 10 minutes from Cornwall, 1 hour to Ottawa or Montreal (id:43934)
00000 County Rd 36 Road
South Stormont, Ontario
Beautiful building lot in a great location. 10 minutes from Cornwall, 1 hour to Ottawa or Montreal (id:43934)
5 Glenco Road
South Stormont, Ontario
Prime half-acre building lot located in a tranquil rural community, just minutes from Cornwall and easily accessible via Highways 417 and 401. Ideal for those seeking peace and privacy with the convenience of nearby urban amenities. This spacious lot offers the perfect opportunity to build your dream home in a serene setting. (id:43934)
00000 County Rd 2 Road
South Stormont, Ontario
Build Your Dream Home! This impressive double lot (100.73 ft x 302.88 ft) offers plenty of space for your perfect build. Hydro, water, and gas are available at the lot line. The adjacent lot is also for salebuy both for an even larger property or investment opportunity! Dont miss this chance to secure prime land. See MLS# X12336287 for details on the neighboring property. (id:43934)
00000 County Rd 2 Road
South Stormont, Ontario
Build Your Dream Home! This impressive double lot (99.47 ft x 298.29 ft) offers plenty of space for your perfect build. Hydro, water, and gas are available at the lot line. The adjacent lot is also for sale buy both for an even larger property or investment opportunity! Don't miss this chance to secure prime land. See MLS#X12336286 for details on the neighboring property. (id:43934)
Lot Black River Road
South Stormont, Ontario
Build your dream home on this prime 0.98-acre lot in South Stormont Township! With wide-open space and beautiful views of rolling hay fields, this property offers the perfect backdrop for country living. The lot is clear and ready to go with no trees to remove, giving you a blank canvas to design exactly what you want. Enjoy peaceful rural surroundings while staying close to everything: less than 15 minutes to Cornwall, 50 minutes to Ottawas East End, and 50 minutes to Montreals West Island. Whether you're planning to build right away or secure land for the future, this property is a rare find. Quiet setting, big skies, and endless potential. Don't miss your chance to make it yours. Call today for more details! (id:43934)
16403 County Rd 36 Road
South Stormont, Ontario
Great building lot just minutes from the City close to Long Sault. Lot has good dug well, a holding tank for sewage which has a possibility of being used as your septic tank if installing septic (would have to be confirmed). Power already running to lot and 2 driveway's to choose from - one on each side of the lot. There is a large shed on property which is included. This hillside lot may be suitable for a walkout basement home but also has large flat area to build a conventional home as well. (id:43934)
Con 8 Bingley Road
South Stormont, Ontario
This beautiful 2.04-acre parcel of land offers a peaceful, wooded setting - perfect for those looking for a getaway retreat, or invest in future potential. Surrounded by trees and natural beauty, this private lot gives you the space and tranquility you've been searching for. Don't miss this opportunity to own a slice of nature! (id:43934)
00 Cain & Glen Street
South Stormont, Ontario
This vacant lot is part of Churchill Heights, an undeveloped subdivision in the Township of South Stormont. Prospective purchasers must conduct their own due diligence with the Township to determine any present or future allowable uses. No infrastructure has been installed in the subdivision, and there is currently no road access to the properties. Churchill Heights is located north of Cornwall Centre Road and east of Highway 138. Postal code provided corresponds to residences in the surrounding area. The property is being sold as is where is. (id:43934)
00 Cain & Glen Street
South Stormont, Ontario
This vacant lot is part of Churchill Heights, an undeveloped subdivision in the Township of South Stormont. Prospective purchasers must conduct their own due diligence with the Township to determine any present or future allowable uses. No infrastructure has been installed in the subdivision, and there is currently no road access to the properties. Churchill Heights is located north of Cornwall Centre Road and east of Highway 138. Postal code provided corresponds to residences in the surrounding area. The property is being sold as is where is. (id:43934)
121 - 17357 Cornwall Center Road
South Stormont, Ontario
Highly visible office available for lease. Calling all professionals! This unit is being offered as "all inclusive"; tenants just have to get their own phone/internet. The building has been meticulously updated and upgraded, featuring a beautiful reception area, a sound-proof board room, a classroom style office that can be converted into two offices if desired, another office, and a 2-piece bathroom. The front entrance has a double locking vestibule and alarm system for extra security. Plenty of parking in front and on the sides of the building, your clients will never have to search for a parking spot. Bus stop is right in front of building. Some furniture can be left for the tenant. Landlord prefers not to have retail stores. Elegance College will be remaining operational. (id:43934)
2 Mcmurray Court
South Stormont, Ontario
Stylish, Spacious & Maintenance-Free Living in Long Saults Premier 55+ Community. Welcome to easy living in the heart of Long Sault, one of Eastern Ontario's best-kept secrets, nestled along the shores of the stunning St. Lawrence River. Known for its scenic trails, waterfront parks, and small-town charm, Long Sault is the perfect blend of tranquility and convenience just minutes from Cornwall and an easy drive to Ottawa or Montreal. This beautifully designed 2-bedroom bungalow is part of a thoughtfully developed 55+ community by SBL Properties and features 1,100 sq. ft. of main floor bright, open-concept living space plus fully finished basement for a total of 2200sqft. The main floor offers a spacious primary bedroom, a full bathroom, and a modern kitchen with high-end finishes, opening to a private rear deck ideal for morning coffee or quiet evenings. The attached garage adds everyday convenience, and the ICF construction makes each home up to three times more energy and sound efficient than traditional builds. The fully finished basement offers even more living space with a second bedroom, a second full bathroom, and a large rec room perfect for guests, hobbies, or relaxation. Enjoy maintenance-free living, with lawn care and snow removal included, so you can focus on what matters most whether its a walk through the Long Sault Parkway, a ride along the bike trails, or time spent with family and friends. There are a number of finished units ready to view and lease. Monthly lease also includes additional services: annual spray down of the exterior and decks, eavestrough cleaning, spring garden bed renewal, and fall HVAC maintenance (including furnace filter replacement, AC cleaning, water heater testing, and HRV unit service).All designed to keep your home running smoothly, looking beautiful, and stress-free year-round. (id:43934)
6 Erindale Lane
South Stormont, Ontario
Stylish, Spacious & Maintenance-Free Living in Long Saults Premier 55+ Community. Welcome to easy living in the heart of Long Sault, one of Eastern Ontario's best-kept secrets, nestled along the shores of the stunning St. Lawrence River. Known for its scenic trails, waterfront parks, and small-town charm, Long Sault is the perfect blend of tranquility and convenience just minutes from Cornwall and an easy drive to Ottawa or Montreal. This beautifully designed 2-bedroom bungalow is part of a thoughtfully developed 55+ community by SBL Properties and features 1,100 sq. ft. of main floor bright, open-concept living space plus fully finished basement for a total of 2200sqft. The main floor offers a spacious primary bedroom, a full bathroom, and a modern kitchen with high-end finishes, opening to a private rear deck ideal for morning coffee or quiet evenings. The attached garage adds everyday convenience, and the ICF construction makes each home up to three times more energy and sound efficient than traditional builds. The fully finished basement offers even more living space with a second bedroom, a second full bathroom, and a large rec room perfect for guests, hobbies, or relaxation. Enjoy maintenance-free living, with lawn care and snow removal included, so you can focus on what matters most whether its a walk through the Long Sault Parkway, a ride along the bike trails, or time spent with family and friends. We are currently in the construction phase, with landscaping and driveways to be completed as progress continues. First finished units will be ready by the end of April. Monthly lease also includes additional services: annual spray down of the exterior and decks, eavestrough cleaning, spring garden bed renewal, and fall HVAC maintenance (including furnace filter replacement, AC cleaning, water heater testing, and HRV unit service).All designed to keep your home running smoothly, looking beautiful, and stress-free year-round. (id:43934)
4 Erindale Lane
South Stormont, Ontario
Stylish, Spacious & Maintenance-Free Living in Long Saults Premier 55+ Community. Welcome to easy living in the heart of Long Sault, one of Eastern Ontario's best-kept secrets, nestled along the shores of the stunning St. Lawrence River. Known for its scenic trails, waterfront parks, and small-town charm, Long Sault is the perfect blend of tranquility and convenience just minutes from Cornwall and an easy drive to Ottawa or Montreal. This beautifully designed 2-bedroom bungalow is part of a thoughtfully developed 55+ community by SBL Properties and features 1,100 sq. ft. of main floor bright, open-concept living space plus fully finished basement for a total of 2200sqft. The main floor offers a spacious primary bedroom, a full bathroom, and a modern kitchen with high-end finishes, opening to a private rear deck ideal for morning coffee or quiet evenings. The attached garage adds everyday convenience, and the ICF construction makes each home up to three times more energy and sound efficient than traditional builds. The fully finished basement offers even more living space with a second bedroom, a second full bathroom, and a large rec room perfect for guests, hobbies, or relaxation. Enjoy maintenance-free living, with lawn care and snow removal included, so you can focus on what matters most whether its a walk through the Long Sault Parkway, a ride along the bike trails, or time spent with family and friends. We are currently in the construction phase, with landscaping and driveways to be completed as progress continues. First finished units will be ready by the end of April. Monthly lease also includes additional services: annual spray down of the exterior and decks, eavestrough cleaning, spring garden bed renewal, and fall HVAC maintenance (including furnace filter replacement, AC cleaning, water heater testing, and HRV unit service).All designed to keep your home running smoothly, looking beautiful, and stress-free year-round. (id:43934)
17535 Island Road
South Stormont, Ontario
Industrial vacant land is available for lease, with options ranging from 0.5 acres to 8.4 acres on a gravel and graded lot. Located just minutes from Cornwall and a short commute to Ottawa, the property offers excellent access to HWY 138, HWY 401, and HWY 417. The facility includes a gravel pad base and access to hydro. There is also an option to fence part or all of the area. Unfenced rates is $2,000 per acre or the option to have it fully fenced, the rate is $3,000 per acre, which includes a 17-foot rolling gate and barbed wire. Lease rates are dependent on the size of the space and are subject to HST. Another option would be a private fenced contractor yard starting at $350 (50ft x 50ft) or bigger. (id:43934)
75 Dickinson Drive
South Stormont, Ontario
The subject building is a single story wood frame garage built in the 1990's which is 6,000 sq ft with a 19 ft ceiling height, concrete floor slab, 4 grade level garage doors. The building is heated 3 suspended gas furnaces and forced air heat in office. The lot size is 150' x 350' or 1.2 acres. The site is level and most of the site is covered with gravel. Exellent location near Highway 401 exit (id:43934)

