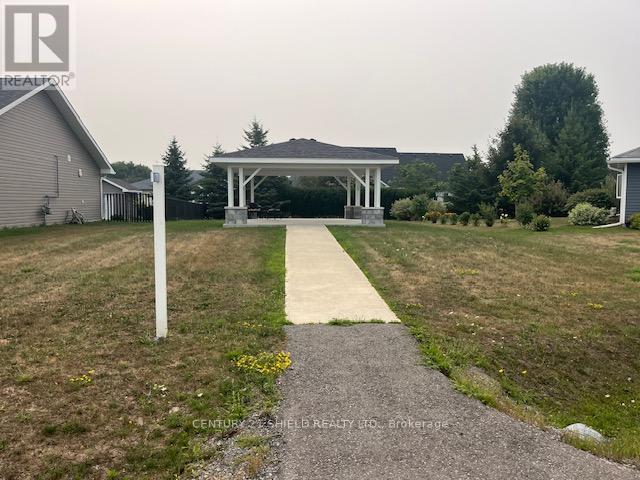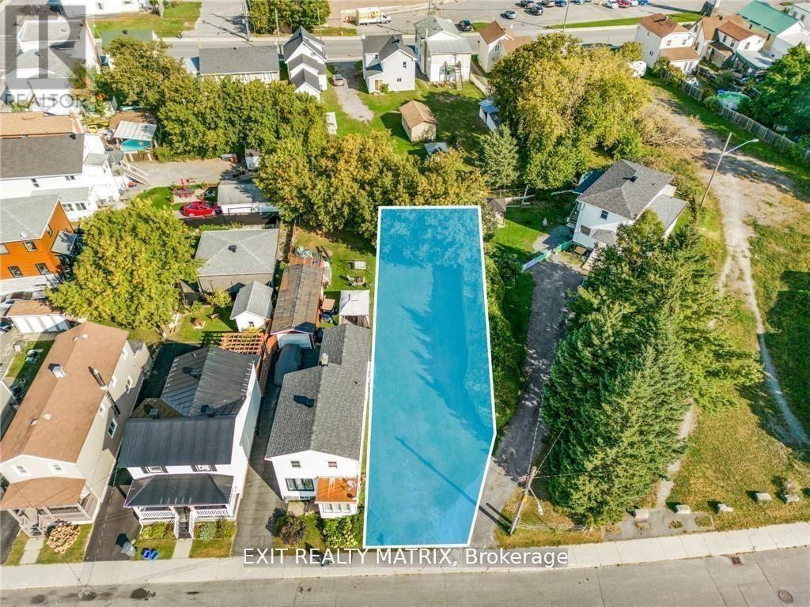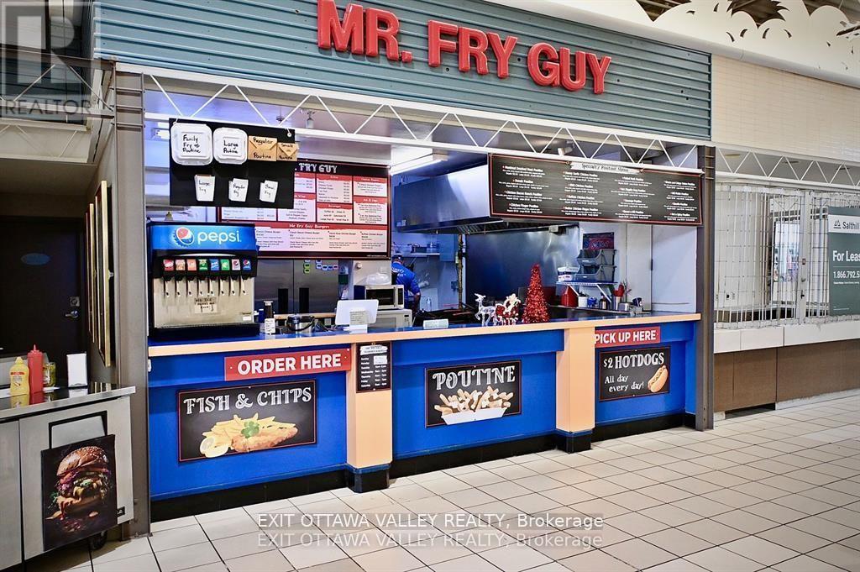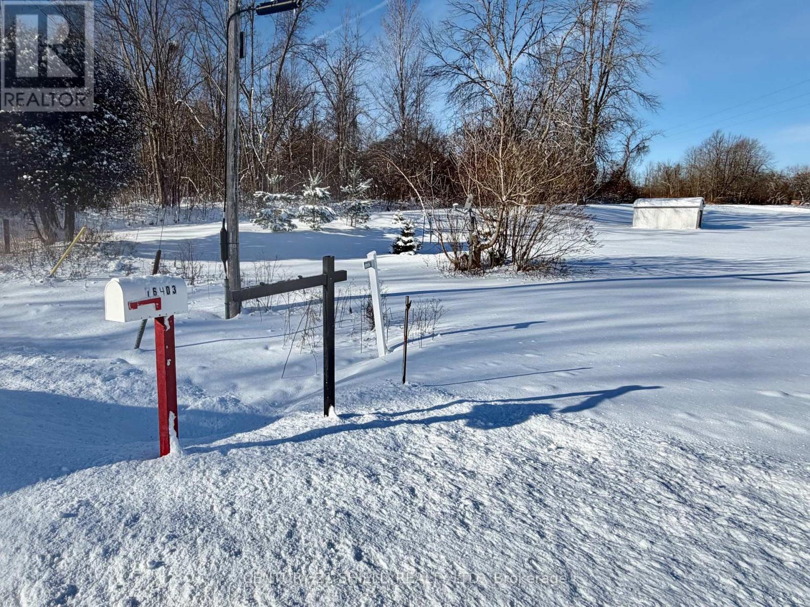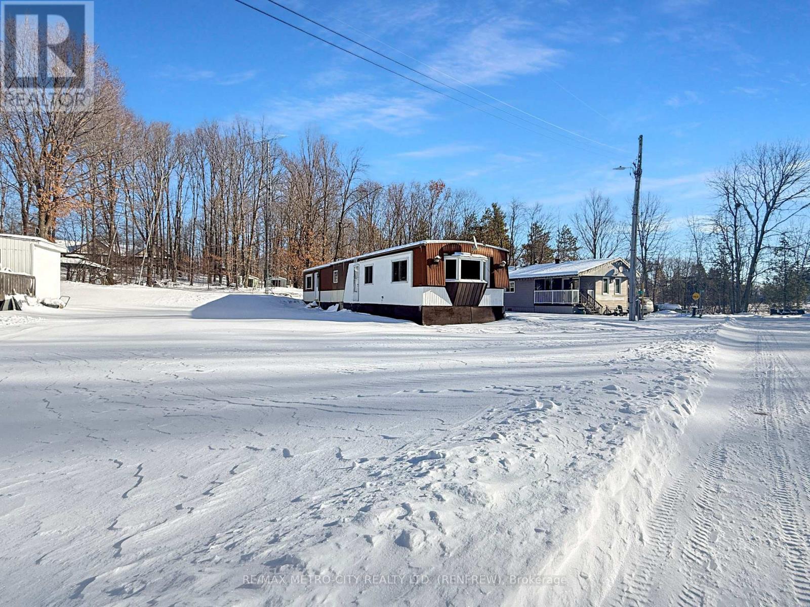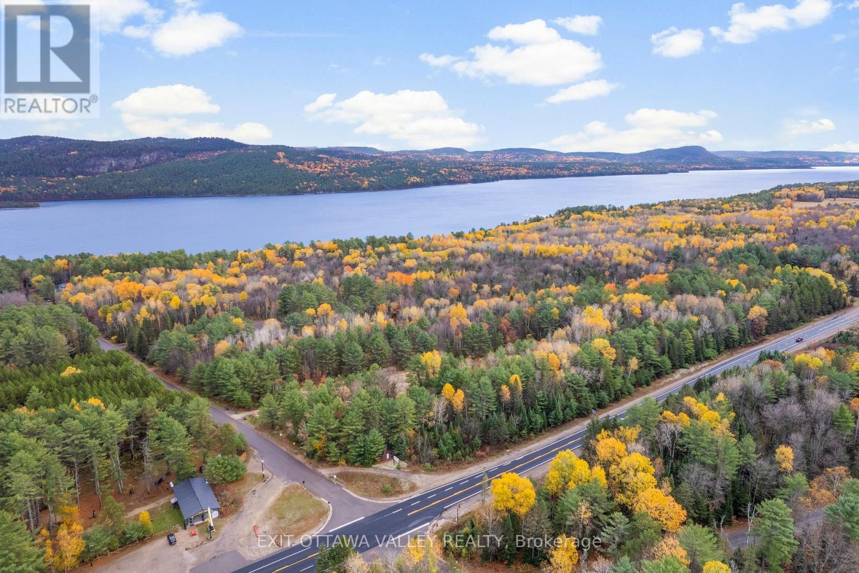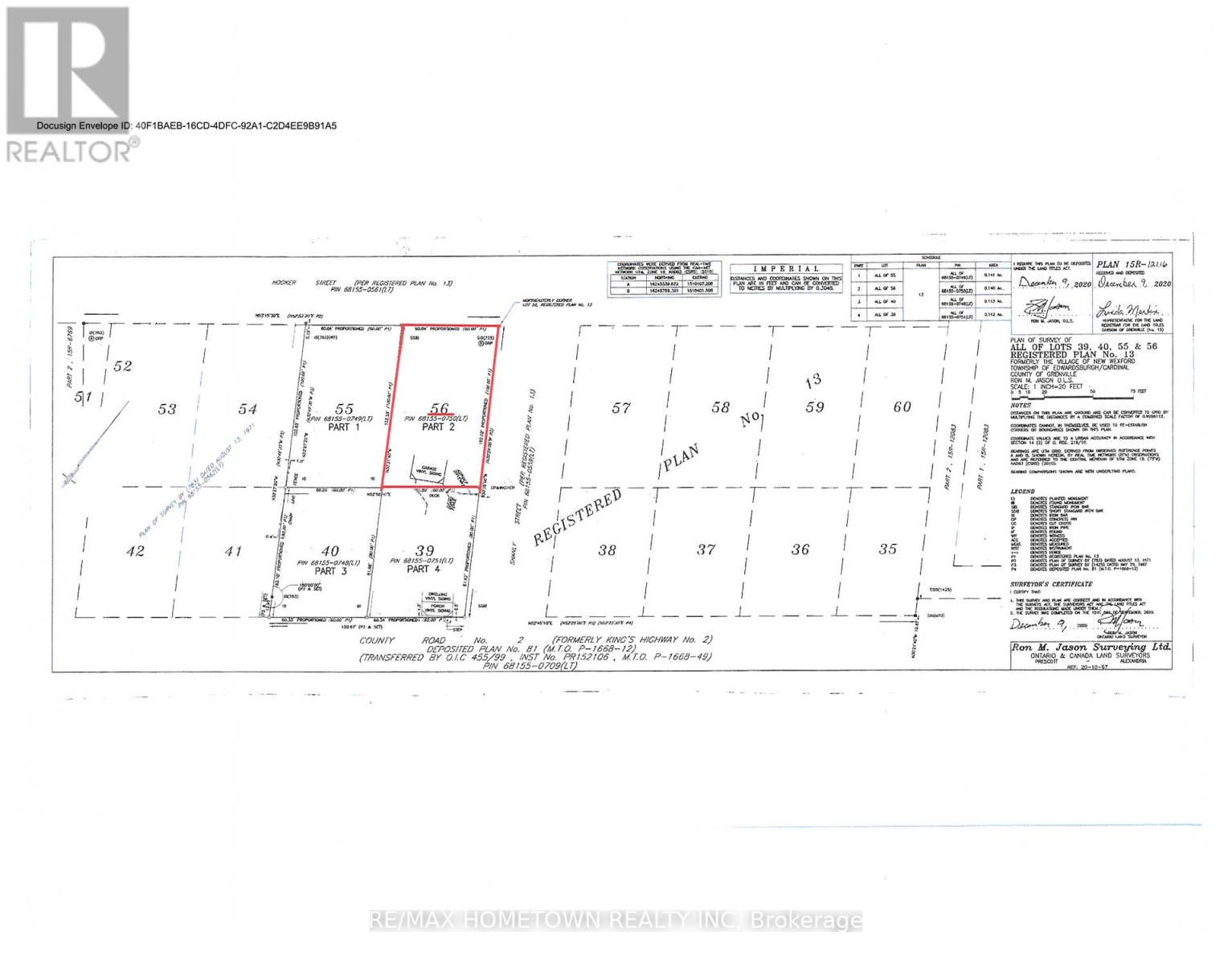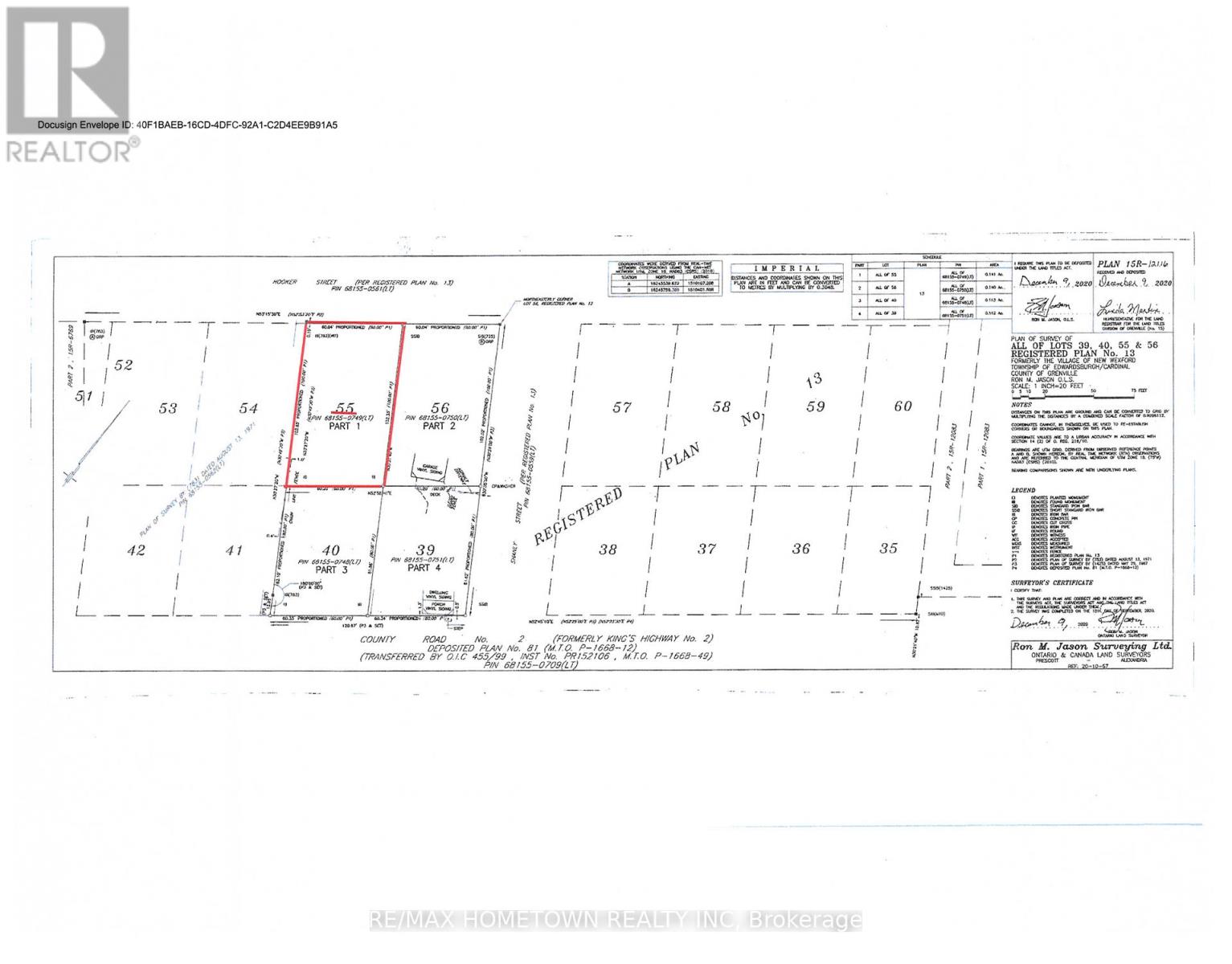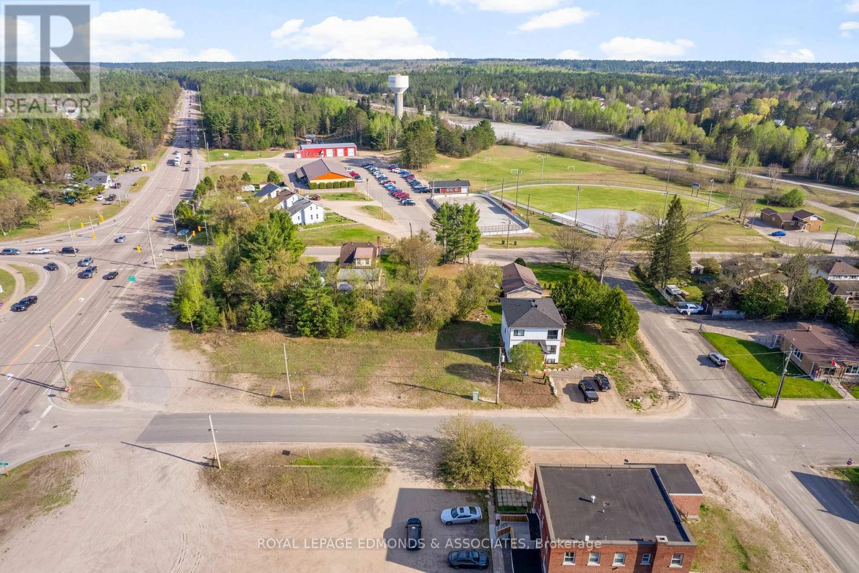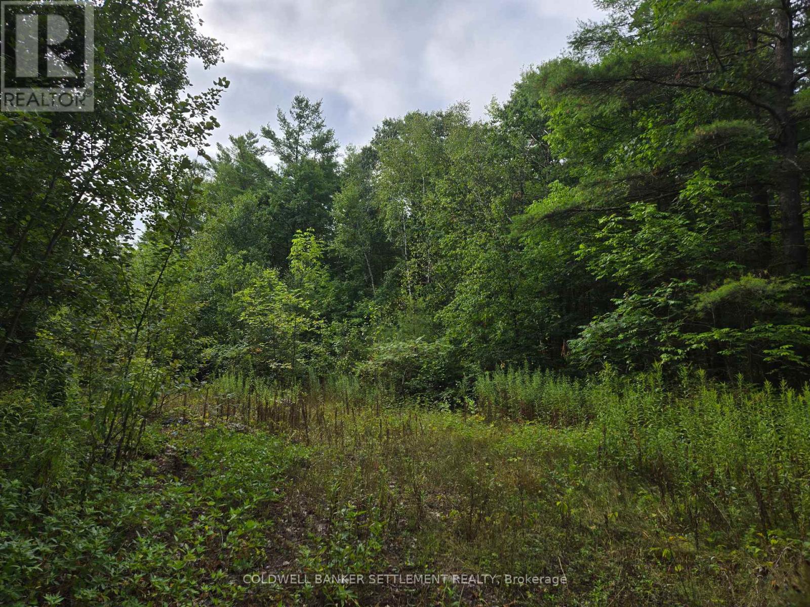We are here to answer any question about a listing and to facilitate viewing a property.
10718 West End Terrace
South Dundas, Ontario
Potential Building Lot available on a quiet cul-de-sac in the village of Iroquois. Municipal services and Natural Gas are available. Any interested party should verify with the Municipality of South Dundas that the property will suit their intended use. HST is in addition to the purchase price. (id:43934)
287 Higginson Street
Hawkesbury, Ontario
MULTI-UNIT POTENTIAL*** Calling all builders and investors! This centrally located building lot is a rare opportunity to develop a high-demand property in a desirable area. With zoning that allows for duplex, triplex, or fourplex construction, this lot is perfect for maximizing your investment potential. Situated in a prime, central location, this lot offers easy access to sportsplex, park, shopping, schools, and other key amenities, making it highly attractive for future tenants. The property includes a shared entry driveway, which provides an efficient and space-saving solution for access. Don't miss your chance to bring your vision to life on this prime building lot. (id:43934)
100 Bayshore Drive
Ottawa, Ontario
Well established beautiful flower and gift shop with 40 years successful business and great growth potential business. The store is located right next to the main entrance in the one of the largest shopping centre in Ottawa. Most of the business is based on high walk-in traffic, repeat customers, phone and website orders. Sending and receiving flower orders worldwide from two global leading distributed chains online. This charming flower shop represents a turn-key business opportunity and includes all furniture, glass shelves, large walk-in cooler and A/C. It is a great opportunity to acquire a profitable and reputable family owned flower shop. Showing by appointment only. (id:43934)
1100 Pembroke Street
Pembroke, Ontario
SALE ALERT!!! Seller Retiring!! Profitable Turnkey Business Must Go! A rare opportunity to take over a fully operational, successful food industry business with a proven model and loyal customer base. Seller is retiring and looking for a fast closing. Turnkey meaning - everything you need is included. Immediate Profit - Earn money from day one. Proven success strong sales with unlimited growth potential. All offers will be considered. Dont miss your chance to step into ownership of a thriving business! Location leaves you not worrying about maintenance, bathrooms, parking, eating area - this is all maintained by the mall. (id:43934)
16403 County Rd 36 Road
South Stormont, Ontario
Great building lot just minutes from the City close to Long Sault. Lot has good dug well, a holding tank for sewage which has a possibility of being used as your septic tank if installing septic (would have to be confirmed). Power already running to lot and 2 driveway's to choose from - one on each side of the lot. There is a large shed on property which is included. This hillside lot may be suitable for a walkout basement home but also has large flat area to build a conventional home as well. (id:43934)
33 Julie Lane
Horton, Ontario
Discover the perfect blend of comfort and affordability with this two-bedroom mobile home located in a well-established park in Horton Township. Freshly updated with new paint and flooring throughout, this home is awash with plenty of natural light, creating a warm and inviting atmosphere. Situated on a deeper lot, this move-in ready home is a fantastic alternative to renting. The spacious layout features an eat-in kitchen ideal for family meals, a cozy family room perfect for relaxation, and a modern four-piece bath. Convenience is at your fingertips with an adjoining laundry room located at the side entrance. This property is easy to view, and a quick closing is possible-making it the perfect opportunity for first-time buyers or those looking to downsize. Located only minutes from Hwy 17 and the town of Renfrew, it is also very close to the boat launch for the Ottawa River. Please allow 24 hours irrevocable on all offers. Don't miss your chance to make this delightful mobile home your own-schedule a viewing today! (Some pictures have been virtually staged) (id:43934)
2029 Carp Road
Ottawa, Ontario
Turnkey opportunity to acquire an OMVIC-approved used car dealership operating as Carprime, located on a well-established automotive stretch of Carp Road in Ottawa. This offering is for the business only. The operation is fully set up for used vehicle sales with existing approvals in place, allowing for a smooth transition for a new owner. The landlord is open to offering a new lease with anticipated terms of 5 years plus a 5-year option, subject to approval. The property offers strong exposure and is well suited for continued automotive use. The current building includes a large welcome/sales office, boardroom, additional private office, kitchenette, and a full bathroom. The lot can accommodate up to 40 vehicles. An ideal opportunity for an owner-operator, existing dealer looking to expand, or an investor seeking an established dealership platform. Assets, goodwill, and business operations to be negotiated as part of the sale. Further details available upon execution of a confidentiality agreement. Buyer subject to OMVIC and landlord approval. (id:43934)
Part 15 Moores Road
Deep River, Ontario
Treed building lots on quiet Moores Road-minutes to Deep River and Hwy 17-with additional access to select parcels via Moose Avenue and Red Deer Trail. Choose from several wooded packages offering privacy, mixed hardwood/softwood cover, and natural high-and-dry building sites. Various size options available ( current lot map parcels are in the pictures). Year-round municipal road on Moores Rd; buyer to verify road status/maintenance on Moose Ave and Red Deer Trail. Close to the Ottawa River, beaches, boat launches, schools, and four-season trails. Ideal for a custom home, cottage-style retreat, or land bank. Buyer to confirm zoning, permits, and availability of utilities/service Part 15 is 8.04 acres. (id:43934)
Lot 56 Hooker Street
Edwardsburgh/cardinal, Ontario
Ready to build your dream home? This is your chance. Secure a prime lot just minutes from Prescott, with quick access to Highways 401 and 416. Whether you're starting fresh or planning your forever home, this lot gives you the freedom to build exactly what you want. Want more space? The lot beside #55 is also available, perfect for that large garage, workshop, or even an in-law suite. Need even more room? Lot 40 is up for grabs too. Use it to expand your plans without limits. The possibilities are wide open-make it happen this year. Love to golf? You're a short walk from the Prescott Golf Club. Enjoy the outdoors? Hit the scenic walking path into Prescott, only a short walk up the road, perfect for morning walks, dog outings, or just soaking in the views of the St. Lawrence River. Plus, you're close to the 128-slip Sandra Lawn Marina and Prescott's annual Shakespeare Festival - a summer staple. Buyer to conduct their own due diligence with the township regarding building plans, zoning, and permitted uses. (id:43934)
Lot 55 Hooker Street
Edwardsburgh/cardinal, Ontario
Build Your Dream Home Your Way.... Here's your opportunity to secure a lot just minutes from Prescott, with easy access to Highways 401 and 416. Whether you're planning your custom home or your forever space, this lot offers the flexibility to bring your vision to life. Need more space? The lot beside #56 is also available, ideal for a large garage, workshop, or an attached/separate in-law suite. Want to go even bigger? Lot 40 is also available for purchase. Endless potential. Love to golf? You're a short walk from the Prescott Golf Club. Enjoy the outdoors? Hit the scenic walking path into Prescott, only a short walk up the road, perfect for morning walks, dog outings, or just soaking in the views of the St. Lawrence River. Plus, you're close to the 128-slip Sandra Lawn Marina and Prescott's annual Shakespeare Festival - a summer staple - one decision away. Buyer to conduct their own due diligence with the township regarding building plans, zoning, and permitted uses. (id:43934)
0 Albert Street
Laurentian Hills, Ontario
Amazing opportunity to own a vacant commercial lot zoned Highway Commercial, with the potential to rezone to multi-residential or other uses! Perfectly situated just off Highway 17, this property offers excellent visibility and exposure for a wide range of business opportunities. Located in the growing community of Chalk River, its only minutes from Canadian Nuclear Laboratories (CNL) and Garrison Petawawa, making it an ideal spot to capture steady local and commuter traffic. Whether you're looking to develop now or invest for the future, this lot provides endless potential in a prime location. 24 hours irrevocable on all offers. (id:43934)
0 Second Depot Lake Road
Frontenac, Ontario
2.3 Acre lot close to Depot lakes recreational area. Great opportunity to build your dream home in the heart of the Frontenacs or use as a home base to explore all the area has to offer. Lot abounds hundreds of acres owned by Ministry of Lands and Forests. Township maintained road. Hydro runs by the back of the lot (id:43934)

