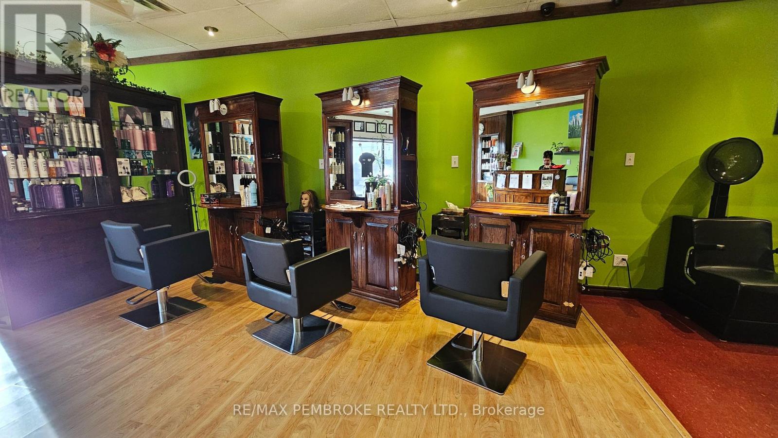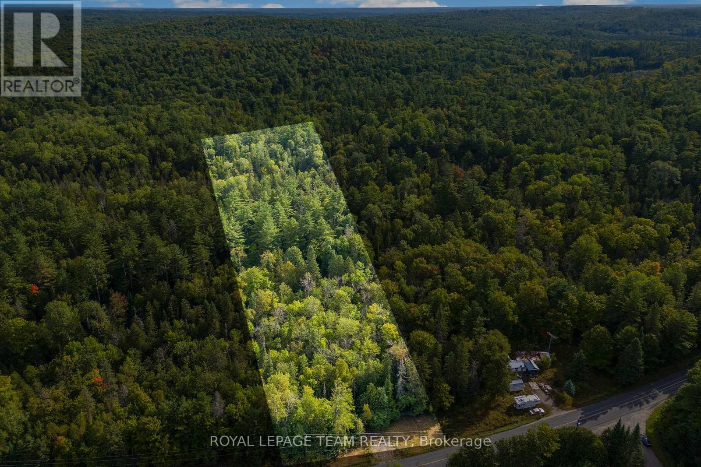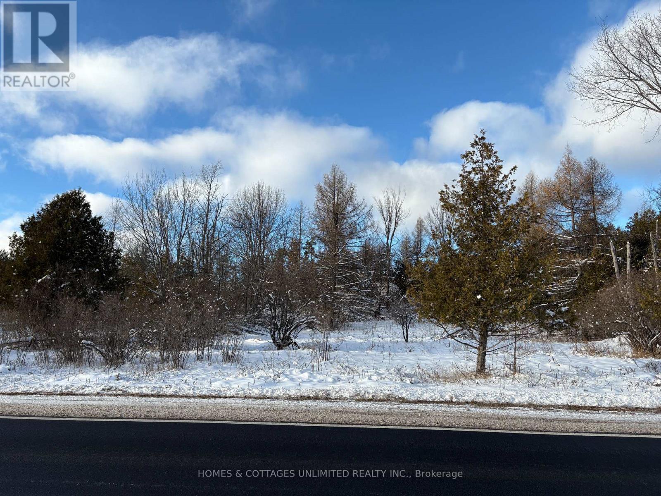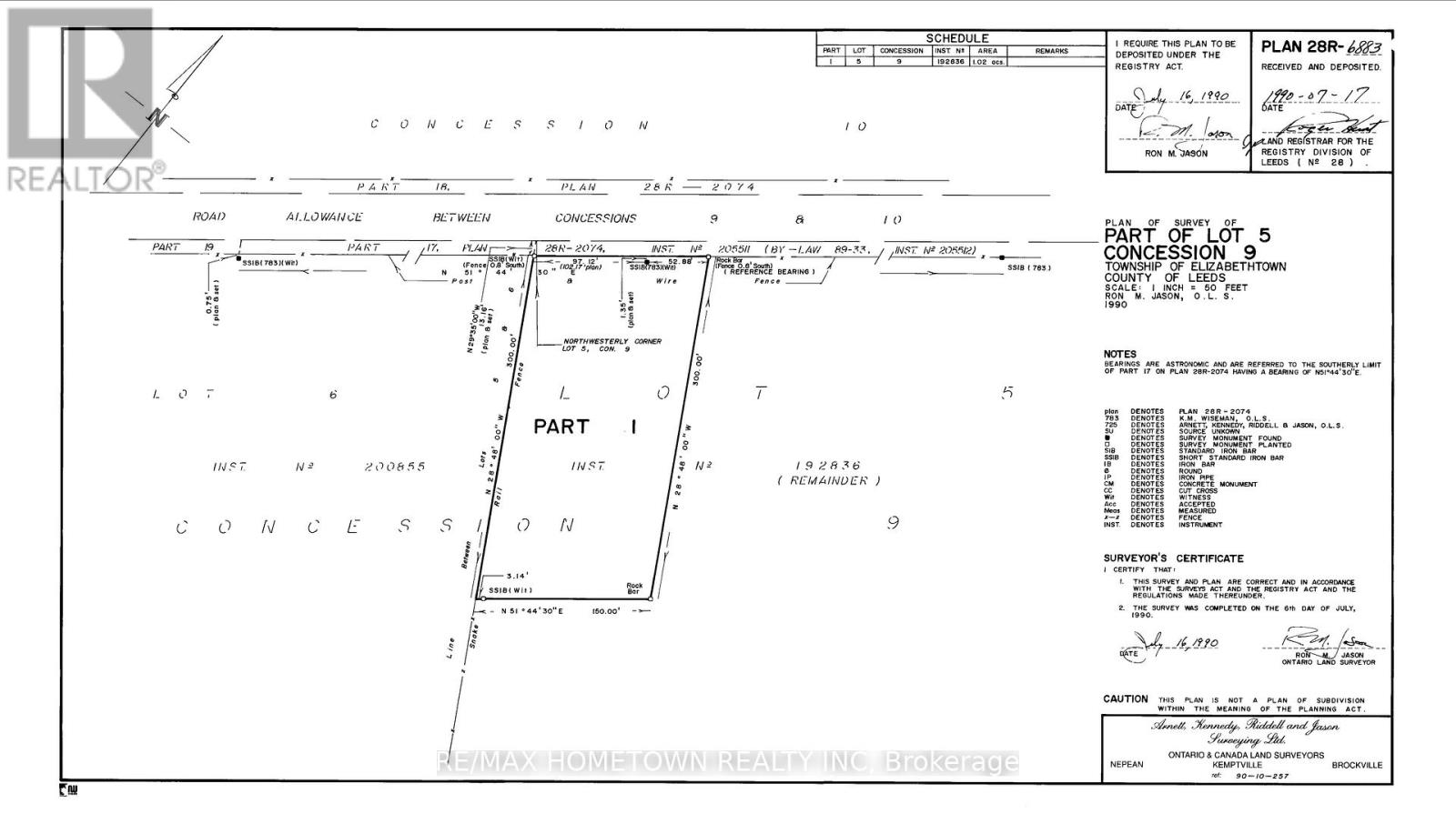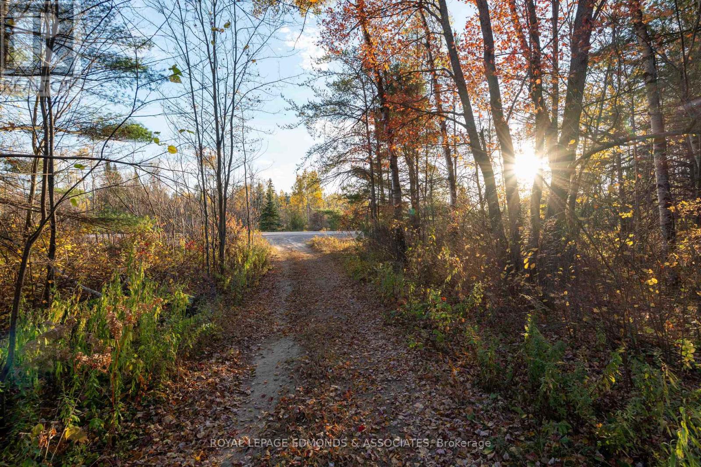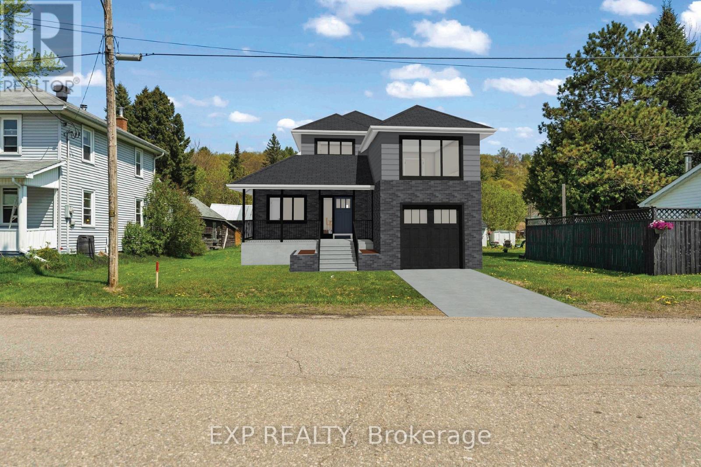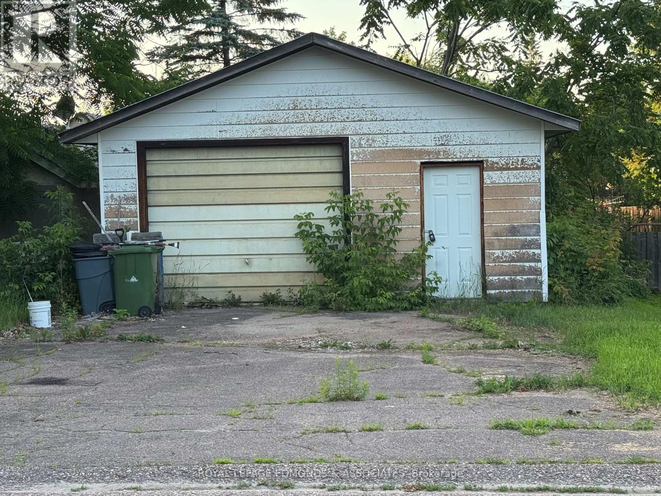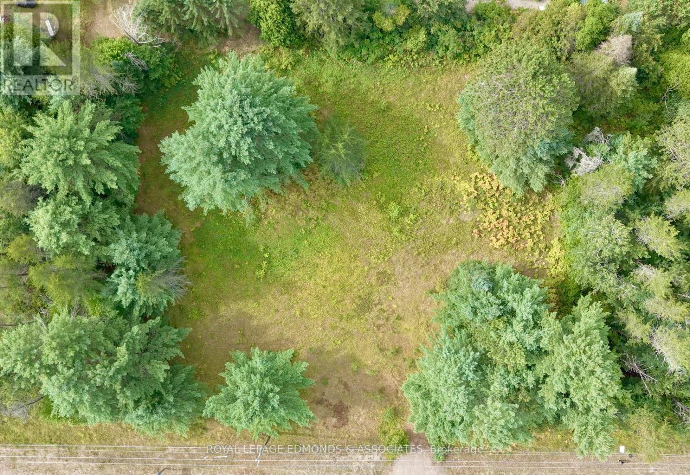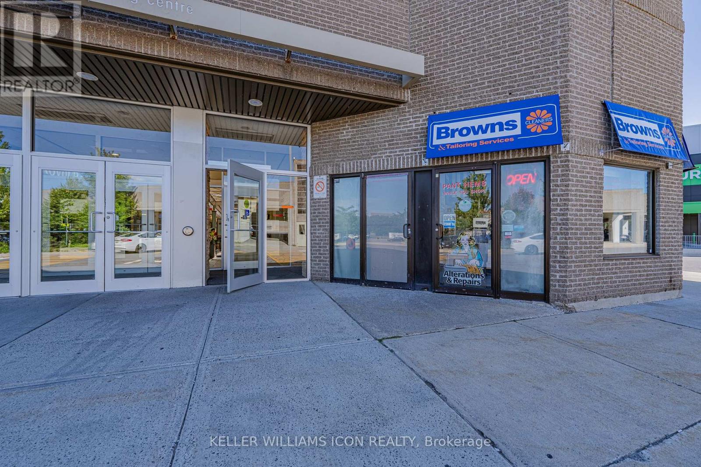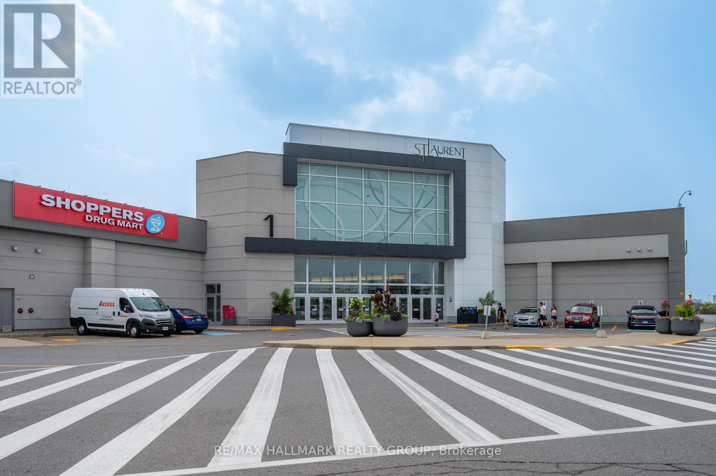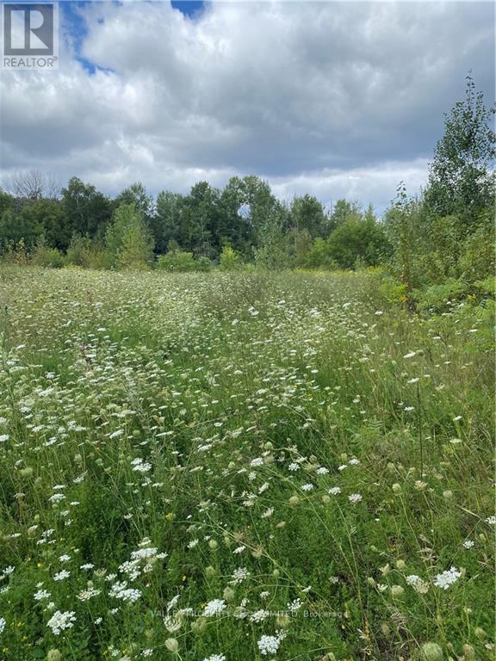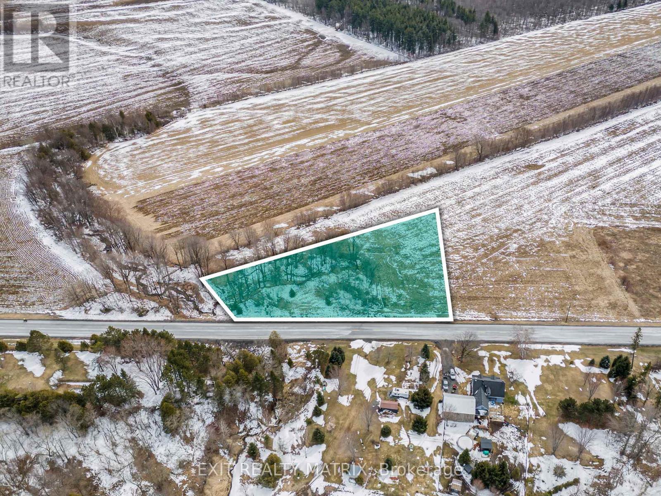We are here to answer any question about a listing and to facilitate viewing a property.
C - 3468 Petawawa Boulevard
Petawawa, Ontario
Step in to this thriving hair salon, in business over 15 years! Any motivated stylist can enjoy these impressive earnings. All equipment and supplies included make it so easy to continue this successful business and build your future empire. Quality products and services with large client base. Great high traffic, ground level, stylish leased mall space with affordable overhead. Located in vibrant Petawawa, the largest community in Renfrew County, with a population of over 18,000 and home to Garrison Petawawa and nearby Canadian Nuclear Laboratories Chalk River. The community offers quality housing, an abundance of products, services, skilled labour, and disposable income. Now is your opportunity. Learn from a successful business owner. Lots of paved parking for customers. Owner wishes to retire. (id:43934)
1412 French Line Road
Lanark Highlands, Ontario
Build your dream home on this wooded ~3-acre lot. Already surveyed with a drilled well in place. Driveway is staked and civic number assigned by the township. Hydro located right at the road, which is year-round township maintained. Conveniently located just 35 minutes to Perth, Carleton Place, Almonte, or Calabogie, and under an hour to Kanata. (id:43934)
5882 Mcdonalds Corners Road
Lanark Highlands, Ontario
This 2.5-acre lot offers a peaceful, natural setting with an entrance already installed. Once part of a working farm, the land still shows its history with old stone piles nestled beneath towering trees. Today, the property is alive with biodiversityhome to 7 species of amphibians, 40 species of birds, 10 species of mammals, and 18 species of trees.Located just around the corner from beautiful Dalhousie Lake and surrounded by lakes, trails, and nature at every turn, this lot is ideal for outdoor enthusiasts. McDonalds Corners Highlands Country Store is up the road for daily needs, while the vibrant Town of Perthwith all amenitiesis only 15 minutes away. Ottawa is a comfortable 45-minute drive.A great opportunity to build your country retreat in a convenient, wildlife-rich setting. (id:43934)
0 Jellyby Road
Elizabethtown-Kitley, Ontario
Build your dream home on this 1.0-acre lot! Looking for the perfect lot to create your dream home? This 1.0-acre property offers the ideal balance of privacy and convenience. Only a short drive to North Augusta, Merrickville or Brockville and 401. (id:43934)
00 Highway 17 Highway
Laurentian Hills, Ontario
Located directly on Highway 17, this vacant, tree-covered residential lot offers a rare combination of high visibility and natural seclusion. The property features level ground throughout, making it ideal for building your dream home, cabin, or getaway retreat. There is a driveway , providing access from the highway. Surrounded by mature trees, the lot offers privacy while still being close to essential amenities and travel routes. Outdoor enthusiasts will love the immediate access to Crown land trails, perfect for ATVs, snowmobiles, hiking, and other recreational vehicles. Whether you're looking to build, invest, or escape to nature, this property offers the best of both convenience and adventure. (id:43934)
00 Casey Street
Madawaska Valley, Ontario
Discover the potential of this level, cleared, south-facing building lot located in a welcoming and family-friendly neighbourhoodjust steps from the vibrant heart of town. The included rendering, courtesy of Quality Homes and Renovations, illustrates a to-scale 2-storey, 3-bedroom, 2.5-bath home with a one-car garage and approximately 2,000 sq.ft. of living space, showing just how comfortably your dream home can fit on this lot.Enjoy peaceful evening strolls in this quiet area, while being just minutes from all the conveniences you need. You're a short walk to Kamaniskeg Lake's public beach, tennis courts, and boat launch, offering over 90 km of scenic boating. Nearby amenities include St. Francis Memorial Hospital, both Catholic and public schools, and places of worshipeverything to support a well-rounded lifestyle.This is your opportunity to build in a dynamic, established community with small-town charm and outdoor adventure right at your doorstep. Dont miss your chance to turn this blank canvas into your perfect home. (id:43934)
187 Hunter Street
Pembroke, Ontario
Vacant building lot available in east end Pembroke! An excellent opportunity to invest in Pembroke's desirable east end, this residential lot is zoned R-2 offering great potential for multi-residential development. The property features a driveway already in place and an existing garage on site, ideal for storage during construction or future use. Situated in a mature neighbourhood, it is close to schools, shopping, and other amenities. Whether you're an investor / developer planning to build a custom duplex or income-generating property, or you wish to build your own home, this lot offers flexibility and strong potential. Please allow 24 hours irrevocable on all offers. (id:43934)
00 Highway 17
Deep River, Ontario
Now available: a 1.25-acre residential lot with direct frontage on Highway 17, just minutes from the town of Deep River. This mostly cleared property offers a fantastic opportunity to build your dream home or cottage in a peaceful setting with unbeatable accessibility. With gentle topography and easy access from the highway, this parcel is well-suited for development. Hydro and cable are available at the lot line, and the open space makes planning and construction straightforward. Zoned residential, the lot provides flexibility for a variety of home styles, with ample room for a garage, outbuildings, or garden space. Located close to schools, shopping, and the Ottawa River, this property blends rural serenity with convenient proximity to town. Whether you're building now or holding as an investment, this is a great opportunity in a growing area. Key Features: Approx. 1.25 acres with direct Highway 17 frontage Mostly cleared and ready for development Hydro and cable available at the road Zoned residential Easy access to Deep River, schools, parks, and recreation Ideal for homebuilders, investors, or rural living seekers. Buyer to verify all zoning, building, and servicing requirements with the municipality. (id:43934)
54b - 2121 Carling Avenue
Ottawa, Ontario
Exceptional opportunity to own a well-established and profitable Browns Cleaner location in the busy Carlingwood Mall. This long-standing business enjoys a loyal customer base, steady revenue, and a prime high-traffic location within one of Ottawa's popular shopping destinations. Offering dry cleaning, garment care and Alternations & Repair tailor services with a solid reputation for quality and reliability, this turnkey operation is ideal for an owner-operator or investor seeking a stable and proven business. Don't miss your chance to take over a thriving operation in a prime retail setting. (id:43934)
Unit 609 - 1200 St. Laurent Boulevard
Ottawa, Ontario
Prime location in Ottawa's busy St. Laurent Shopping Centre - an excellent chance to purchase a well-established, quick-service restaurant with a built-in loyal clientele. This turnkey franchise offers fast-casual Indian cuisine and includes the franchise fee, full training, and recipes to ensure an easy transition, even for buyers with no prior restaurant experience. The restaurant is fully equipped with everything you need, with equipment in great condition (some only a couple of years old) and a favourable lease with an option to renew. Located in the high-traffic food court, it attracts shoppers, mall staff, and local residents year-round. Do not approach staff or visit without an appointment. The listing agent will be present at all showings. Financials and lease details available to qualified buyers. (id:43934)
00 Jean Avenue
Laurentian Valley, Ontario
Centrally Located Industrial Land. Easy access to Pembroke, Petawawa and Highway 17. 2.07 acres. Many Possible uses. (id:43934)
0000 County Rd 10 Road W
The Nation, Ontario
Escape the hustle and bustle and discover the serenity of country living on this spacious 1.3-acre lot. Nestled in a quiet rural setting, this property offers the perfect blend of privacy, natural beauty, and room to grow. Whether you're looking to build your forever home, a cozy weekend retreat, or invest in land for the future, this lot is full of potential. (id:43934)

