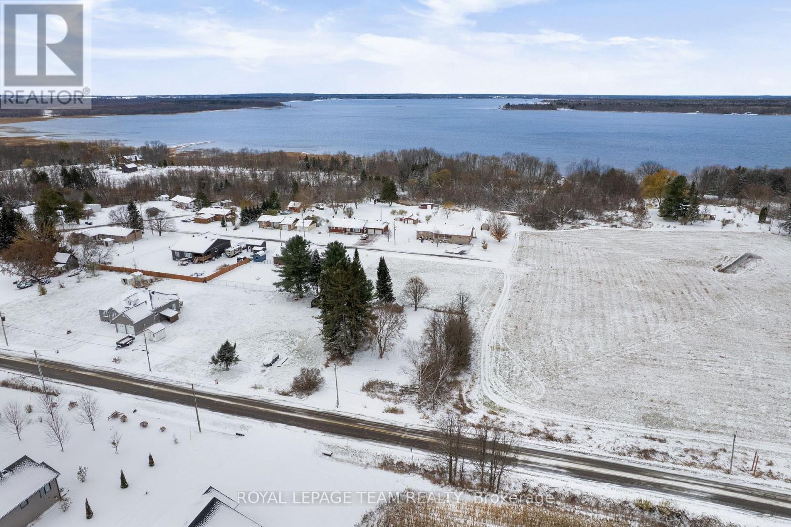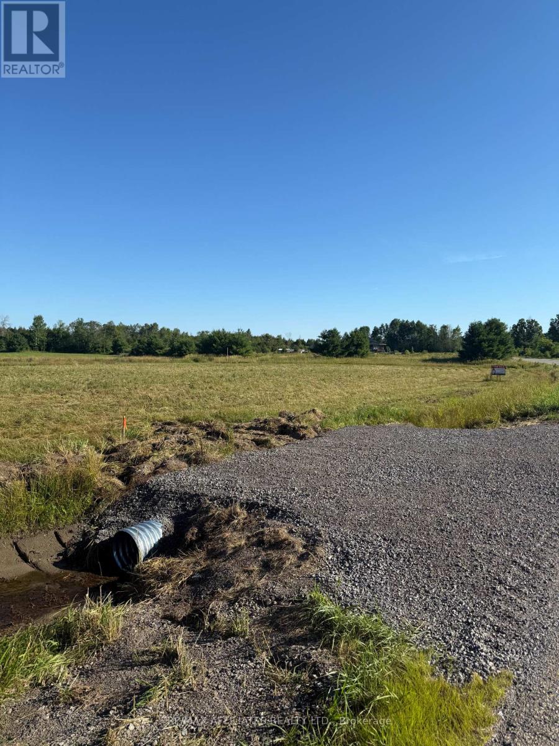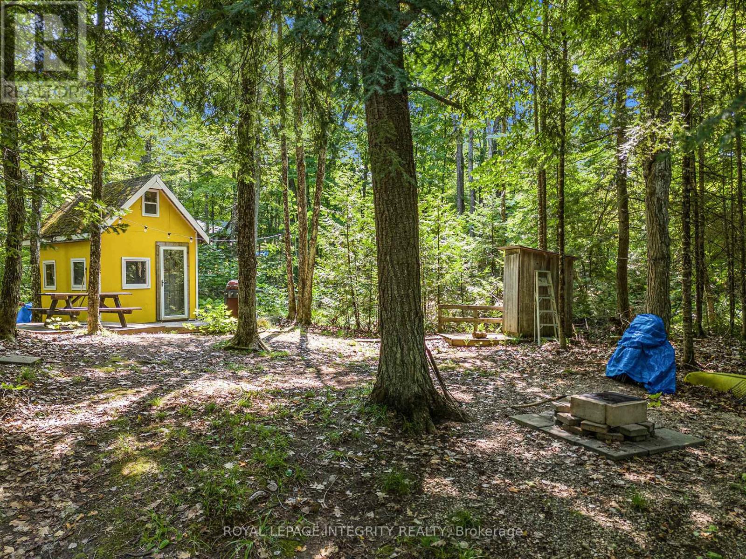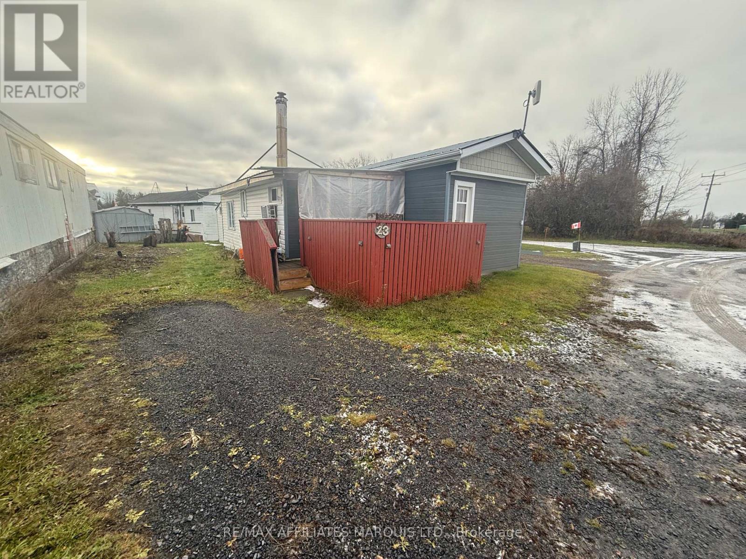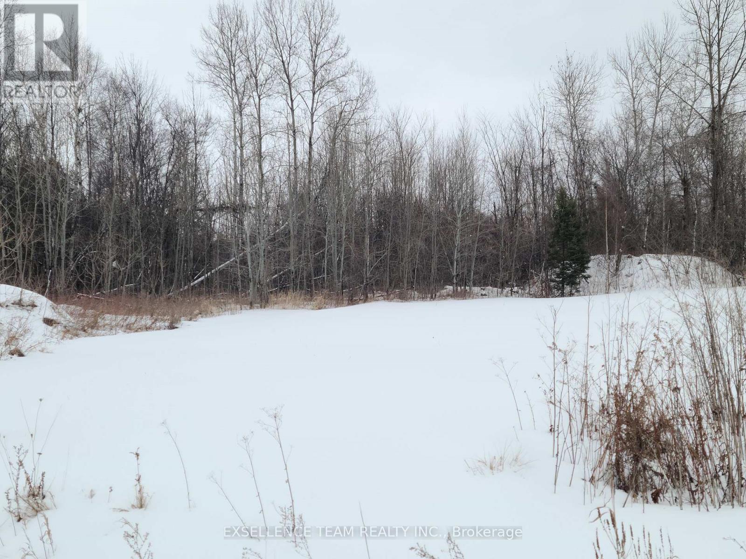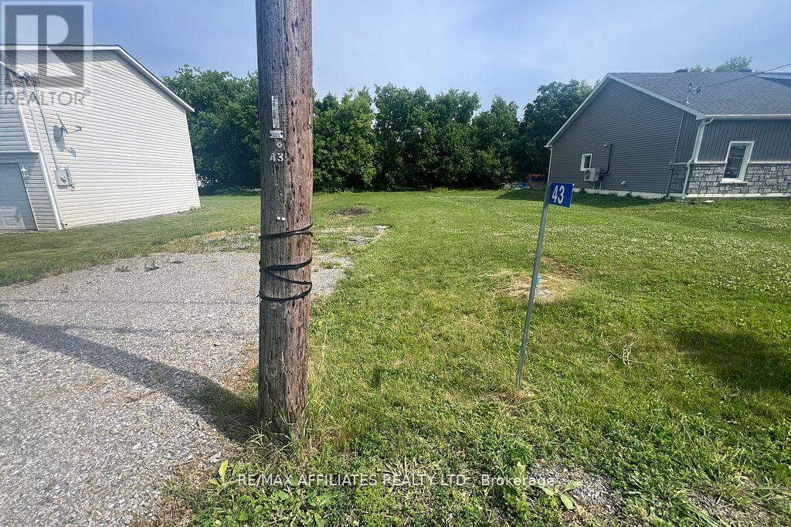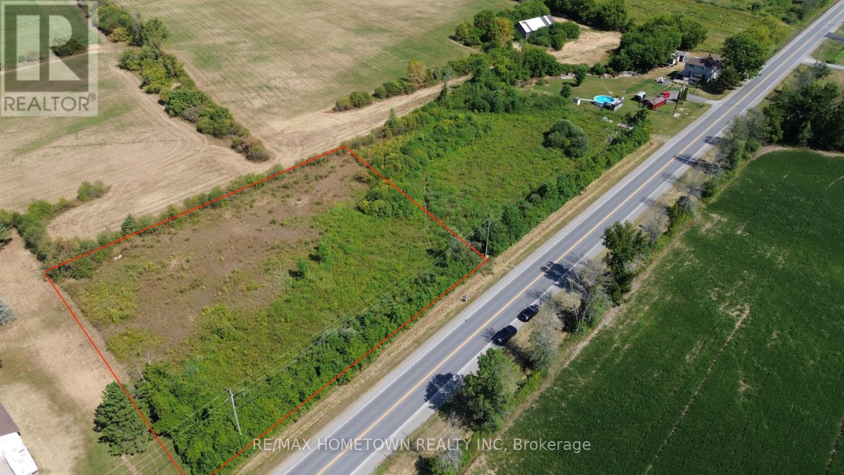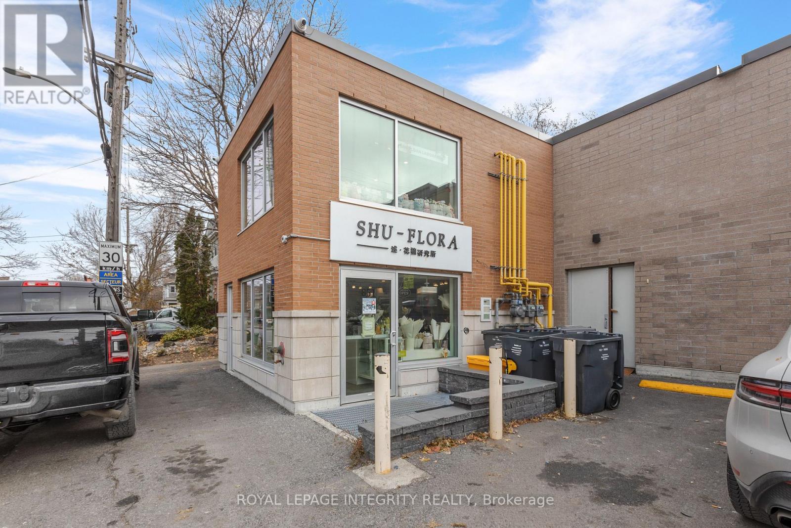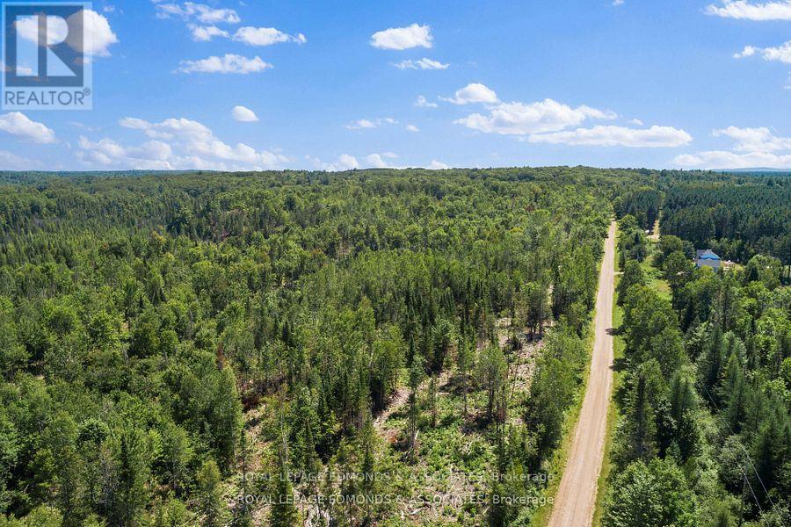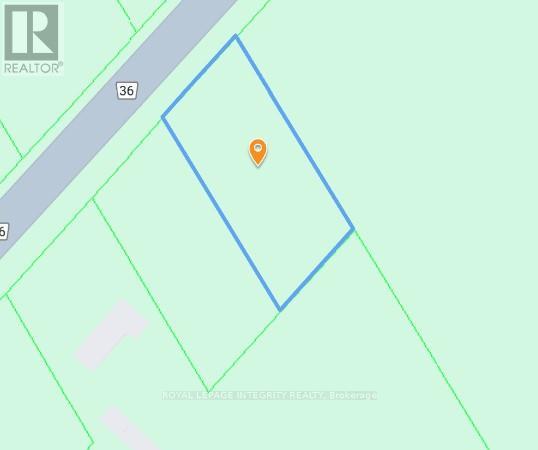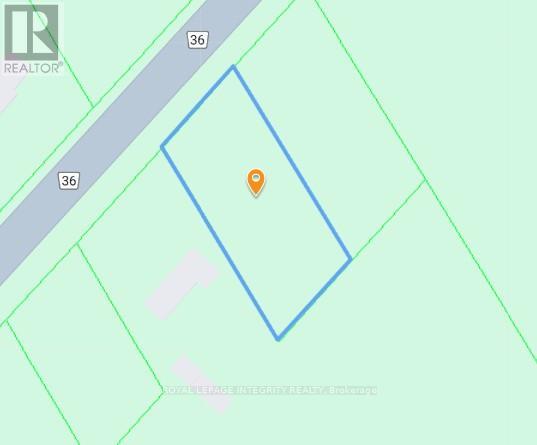We are here to answer any question about a listing and to facilitate viewing a property.
47 Rapid Road
Whitewater Region, Ontario
Excellent opportunity on Rapid Road. This vacant lot at 47 Rapid Road offers a strong starting point for a future build, with a drilled well and septic system already in place.What makes this property particularly unique is the availability of the neighbouring parcels. The home and two adjoining lots at 37 Rapid Road are also listed for sale (sold separately), giving you the option to assemble multiple side-by-side properties. This lot gives you an opportunity to take advantage of those adjoining parcels-whether you're planning future builds, wanting additional space, or expanding your investment footprint with multiple connected properties.A rare chance to secure a piece of land with room to grow. You're a short walk to Kenny's Store, a well-loved local stop, and close to the elementary school.The Ottawa River is around the corner with the public boat launch minutes away, giving you quick access for boating, fishing, or simply enjoying the water. Westmeath is known for its quiet roads, scenic views, and the kind of neighbourly atmosphere that makes people want to stay. (id:43934)
611 - 1200 St Laurent Boulevard
Ottawa, Ontario
Prime location. Opportunity awaits you for this excellent business opportunity to be found in St. Laurent mall, to purchase a well established restaurant with built in clientele. Franchise fee included in the price. The restaurant is fully equipped with everything you need. Favourable lease with option to renew in place. (id:43934)
00 Branch Road
Augusta, Ontario
This beautiful 2.3-acre lot offers the ideal setting to build your dream home. Situated on a paved road, this property provides the perfect blend of privacy and convenience, with easy access to nearby towns and major routes. Located just 10 minutes from Highway 401, it is a short 25-minute drive to Brockville, 20 minutes to the charming village of Merrickville, and only one hour to Ottawa.With plenty of space to design and build the home youve always envisioned, this lot offers endless possibilities. Whether you're looking for a peaceful country retreat or a spacious family home, this property provides the perfect backdrop to bring your vision to life.Enjoy the tranquility of rural living while staying close to essential amenities. With its excellent location and natural beauty, this is a rare opportunity to create the home of your dreams in a stunning setting. Contact today for more details or to schedule a viewing. (id:43934)
Pt L 27 Bow Lake Lane
Lanark Highlands, Ontario
Come home to your lake retreat. This quaint bunkie in the woods offers access to peaceful Bow Lake. Walk down to the lake and relax on the shore, jump in and stay cool on those hot summer days, swim out to the slide or canoe or paddle board around the lake. This bright and cheerful bunkie has a main level with sleeping area & eating area. Sit around the table and play board games or cards on rainy days. There is an upper level with sleeping area as well. Outside you have a generous sized deck perfect for bbq's & dining outside. Or enjoy a bonfire at the firepit and roast marshmallows. If you are looking for a serene get away than this off grid property is the place for you. Take in your surroundings you won't be disappointed. Located just a short drive to Lanark Village with local grocery store & drug store as well there is a gas station and General Store in Hopetown which is only minutes away. (id:43934)
23 - 14154 Anderson Drive
South Stormont, Ontario
Are you ready to unlock a more balanced lifestyle through downsizing? Explore this 2-bedroom, 1-bathroom/laundry unit in the serene Markell Mobile Home Park (lease land), perfectly situated near Morrisburg and Ingleside. The area offers easy access to the OFSC Snowmobile trails, Upper Canada Village, and the stunning St. Lawrence River. The expansive side yard is an ideal canvas for a patio, and a peaceful walk to the bird sanctuary and deer spotting. This residence boasts a spacious eat-in kitchen with open-concept access to the expansive living room warmed by a wood stove. Two bedrooms and a 3-piece bathroom with a washer/dryer all on one floor. All appliances are included and barely used. The purchase includes a storage shed on the property. The land lease is $425 monthly, inclusive of property taxes, garbage pick up, and lane way snow removal. Call today and book your private viewing!! (id:43934)
Lot#33 Crows Nest Road
North Stormont, Ontario
This private lot is located in a peaceful and charming country subdivision. Ideally situated just a short distance from Highway 138, making it a quick and easy commute to Cornwall and access to Highway 417. The flat site is ready for you to build. Hydro and community septic system hook ups right at the road. There is plenty of space to design your ideal outdoor oasis, this is an opportunity you wont want to miss. Build the home you've always dreamed of! (id:43934)
43 King Street
Montague, Ontario
Build Your Future at 43 King St, Smiths Falls Fully Serviced Lot in Prime Location--Looking for the right place to bring your dream home or investment property to life? This fully serviced lot in Montague Township (Atironto), right on the edge of Smiths Falls, is ready when you are. With a generous footprint of approximately 60 x 118 feet, this property is equipped with all the essentials to fast-track your build: municipal water and sewer, natural gas, hydro, a driveway already in place, and even an assigned house number.Zoned R1-R2, the lot allows for either a single-family home or a duplex giving you the freedom to build for your family, future tenants, or both. Whether you're planning to break ground on a custom home or develop a smart income-generating property, this is a rare chance to secure a ready-to-go lot in a well-established neighbourhood.Located just minutes from downtown Smiths Falls, with close proximity to schools, the hospital, parks, the Rideau River, VIA Rail, and shopping this spot offers a mix of lifestyle, convenience, and long-term potential.Opportunities like this don't come around often. Book your visit today and start building your vision tomorrow. (id:43934)
0 County Road 6 Road
Augusta, Ontario
Rare Opportunity: One of the last remaining lots in North Augusta! Imagine building your dream home on this exclusive 1-acre lot in the highly desirable village of North Augusta. This is one of the last available lots in this charming community, offering the perfect blend of privacy and convenience. Nestled close to Brockville, Prescott, Ottawa, and the breathtaking St. Lawrence River, this location provides endless outdoor and recreational opportunities. Don't miss your chance to own a piece of this idyllic village where tranquility meets accessibility. Whether you're seeking a peaceful retreat or a family-friendly neighborhood, this lot is the perfect foundation for your future. Act now and make North Augusta your new home! Blue number and driveway to be completed by seller prior to closing. RES zoning, Augusta Township. Survey attached. (id:43934)
851 Bank Street
Ottawa, Ontario
Incredible opportunity to acquire an ownership interest alongside the existing partners in one of Ottawa's most cherished floral brands - Shu Flora. Known for its elegant, artistic arrangements and loyal clientele, Shu Flora has built a strong reputation for quality, creativity, and outstanding service. This beautifully curated floral studio is currently open Tuesday to Sunday, 11:00 AM to 6:00 PM, serving walk-in clientele, custom orders, and event bookings throughout the week. With a high-traffic retail location, established supplier relationships, stable revenue streams, and growing online presence, this business is primed for continued growth in both retail and event florals. Perfect for an entrepreneur with a passion for design, a strategic investor seeking an established business platform, or a floral artist looking to step into a profitable and reputable brand. Smooth transition and operational support available. Seize this rare chance to partner in a thriving boutique floral business with strong brand equity and limitless potential. (id:43934)
00 Dore Bay Road
North Algona Wilberforce, Ontario
Your opportunity at a this tranquil setting to build your dream home or getaway on 5 treed acres. Very private setting just 15 minutes from Pembroke. Four season township maintained road. Lots of crown land and trails to explore. Healthy wildlife population for the outdoor enthusiast. Located 1.2 hours west of Ottawa. 24 hours irrevocable on all offers. (id:43934)
0000 County Rd 36 Road
South Stormont, Ontario
Beautiful building lot in a great location. 10 minutes from Cornwall, 1 hour to Ottawa or Montreal (id:43934)
00000 County Rd 36 Road
South Stormont, Ontario
Beautiful building lot in a great location. 10 minutes from Cornwall, 1 hour to Ottawa or Montreal (id:43934)

