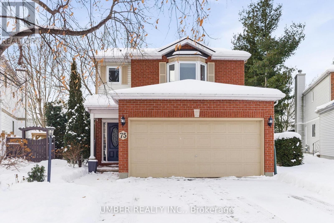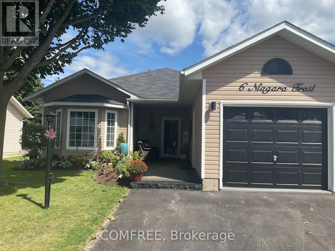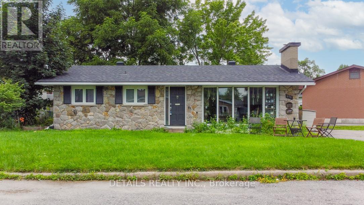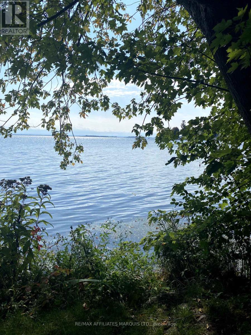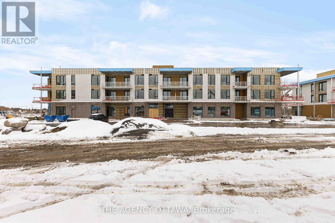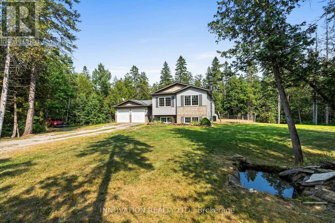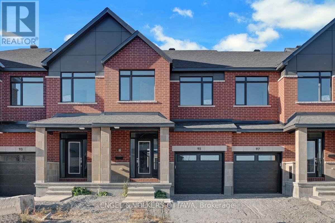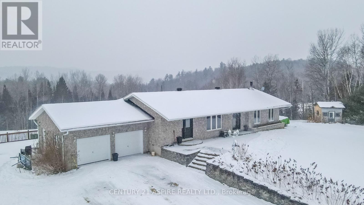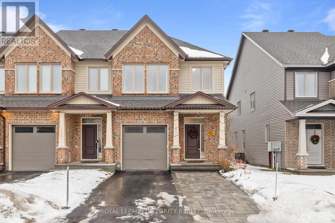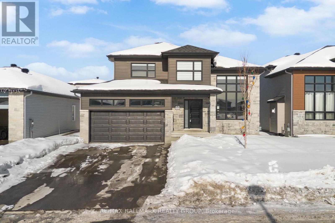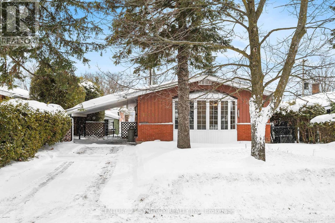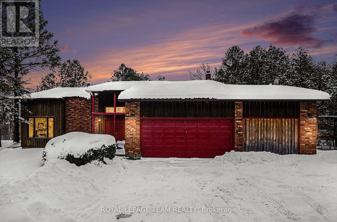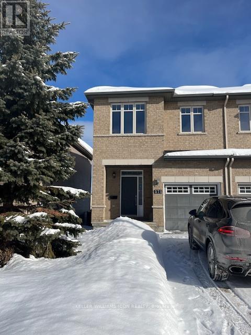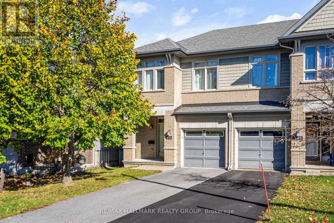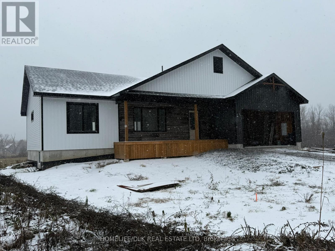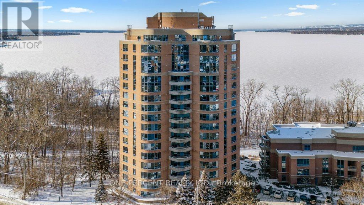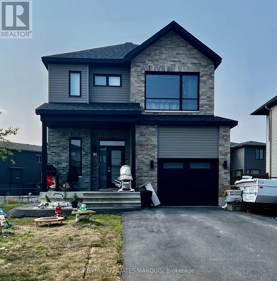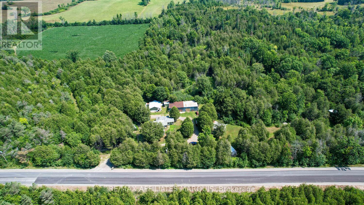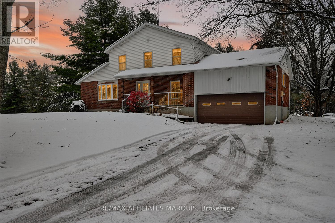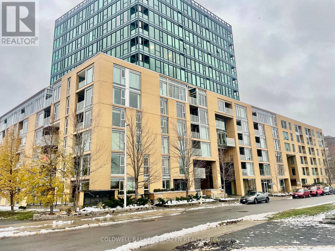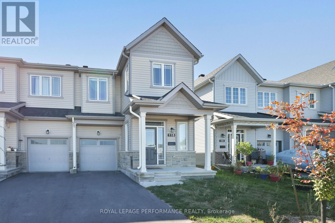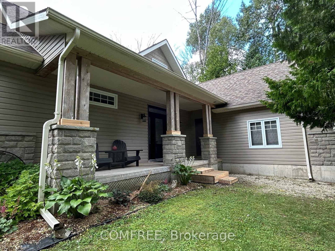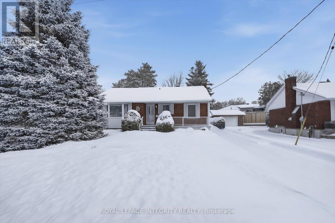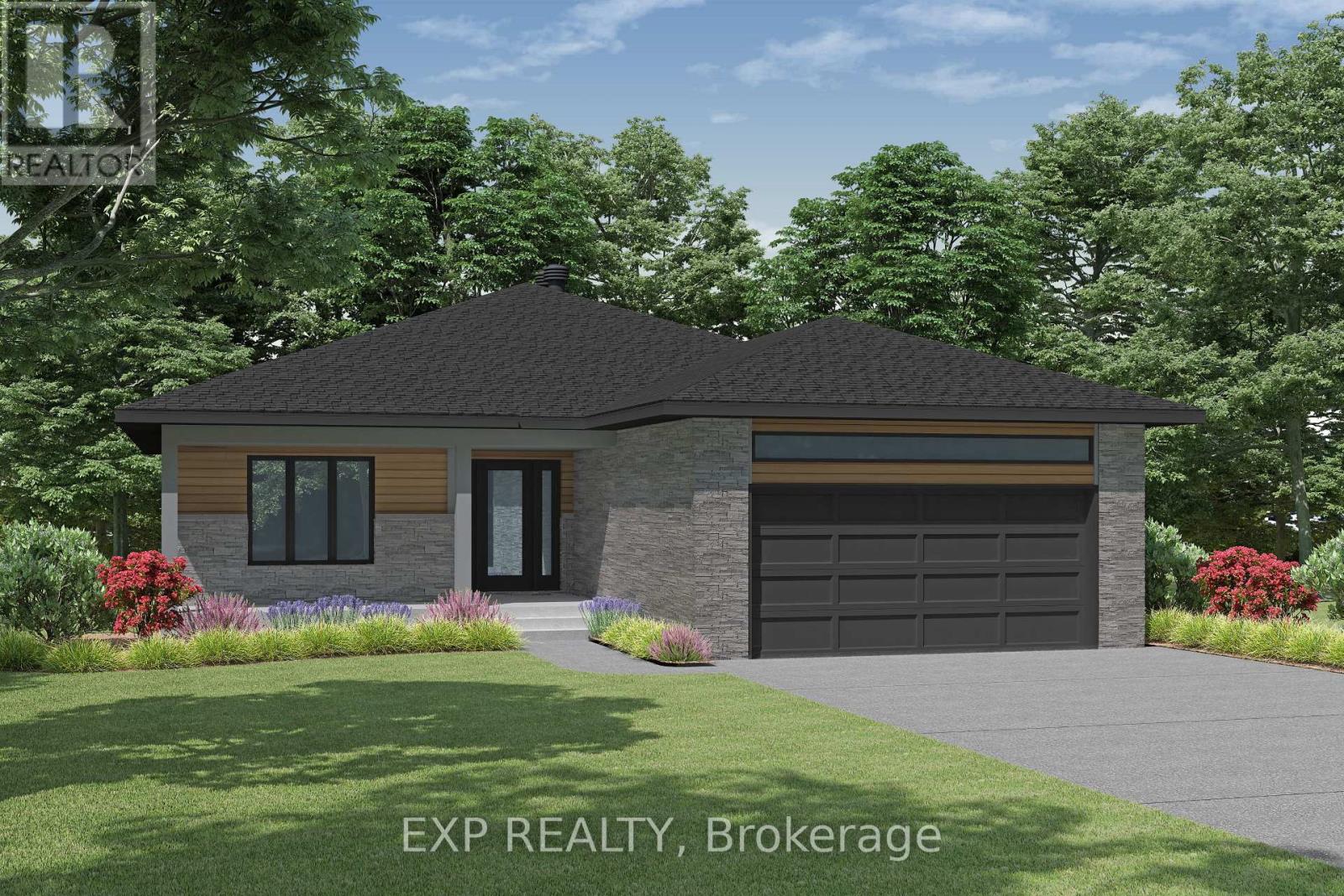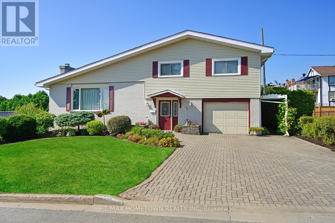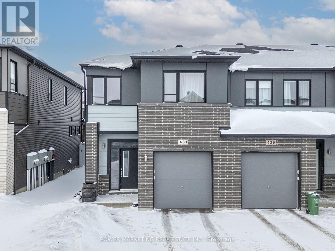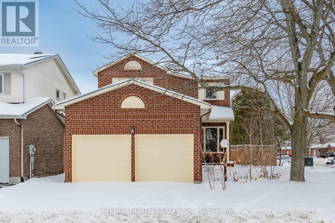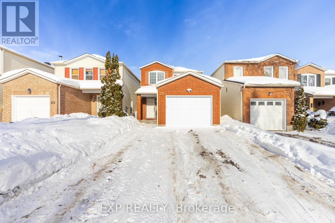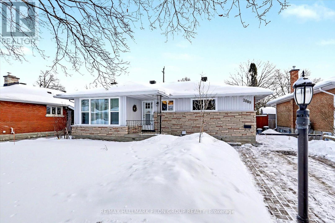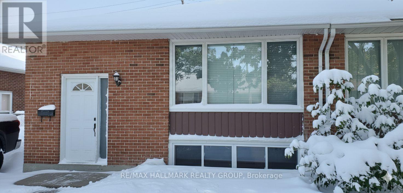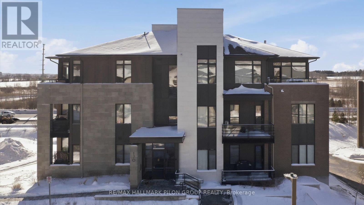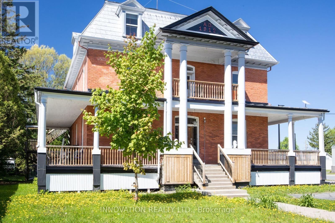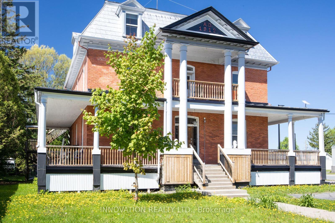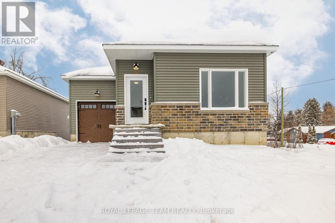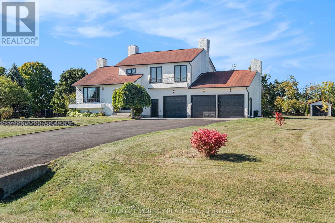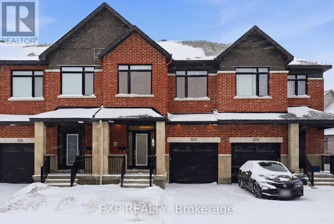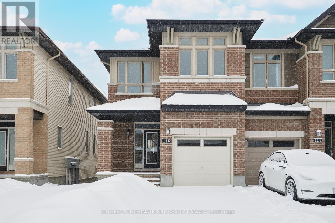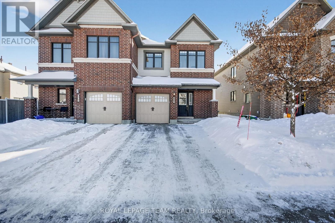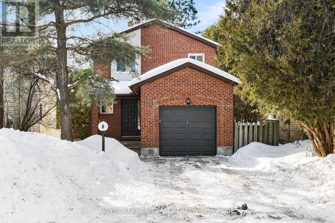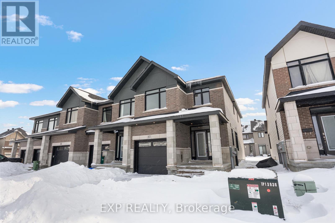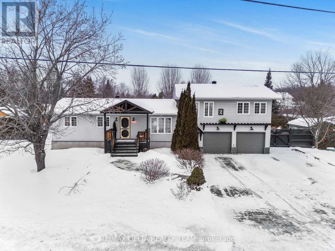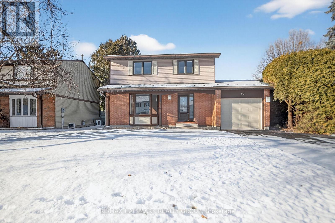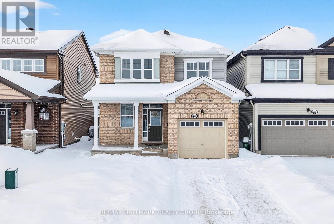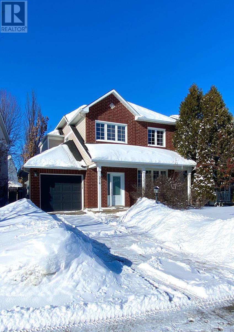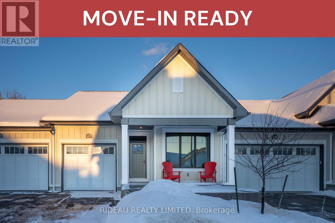We are here to answer any question about a listing and to facilitate viewing a property.
75 Armagh Way
Ottawa, Ontario
Welcome to 75 Armagh Way, where comfort, style, and family-friendly living come together in the heart of Barrhaven-one of Ottawa's most desirable communities. Surrounded by excellent schools, numerous parks, and vibrant amenities, this close-knit neighbourhood offers playgrounds, walking trails, and sports fields just steps from your door. Shopping, dining, and transit are all conveniently nearby, making everyday life effortless. Set on a generously sized lot, this 4-bedroom, 3-bathroom home features a private backyard oasis. Mature trees provide natural privacy, while the spacious patio with gazebo is ideal for summer barbecues, family gatherings, or simply relaxing outdoors. Inside, the main floor offers a warm and inviting atmosphere with hardwood, ceramic, and laminate flooring throughout, complemented by brand-new ceramic tile in the foyer (2025). The kitchen is both stylish and functional, showcasing timeless granite countertops perfect for everyday cooking or entertaining. The entire home has been professionally painted (2025), adding a fresh, modern feel throughout. Significant updates include vinyl-framed windows replaced within the past five years, a roof updated in 2014 with 50-year shingles, all toilets replaced in 2023, driveway re-sealed (2025), and ducts cleaned and disinfected (2025). The second-level carpet and stairs were replaced in 2025, along with new railings featuring elegant metal spindles. Upstairs, the four bedrooms provide ample space for the whole family, including a spacious primary bedroom with an updated ensuite (2021). The finished basement, complete with freshly cleaned carpets, adds versatile living space-ideal for a recreation room, home gym, or home office. With its prime location, large treed lot, and extensive updates, 75 Armagh Way is a true Barrhaven gem-perfectly suited for both comfortable family living and effortless entertaining. Computer generated virtual staging for illustrative purposes only. Actual property may differ. (id:43934)
6 Niagara Trail
Clarington, Ontario
Completely renovated 2 bedroom 2 bathroom bungalow in an Adult lifestyle Community. Upgraded kitchen with large island and coffee station with quartz countertops. 5 new appliances. House is heated with in floor heating with large on demand water system. 2 updated bathrooms with new vanities and fixtures. Complete landscaping with interlock back and front, extensive gardens. Backyard is private and has large pergola with interlock patio over looking the gardens. Large garden shed which also holds golf cart. Single car garage with lots of storage. Maintenance fee includes water, snow removal and full use of facilities which include golf, tennis, pickle ball, horse shoes 2 pools, shuffle board , pool tables, darts, hot tubs, sauna, exercise room, entertainment every month, Pharmacy in club house as well as hair salon. Be as busy as you want. (id:43934)
970 Shamir Avenue
Ottawa, Ontario
One of a kind opportunity to own a bungalow with LEGAL apartment in a prime location, on the beautiful Elmvale Acres, under market value! Walking distance to Canterbury and Hillcrest High Schools, Great primary schools, Elmvale Shopping, Ottawa General and CHEO Hospital, situated on a quiet, family friendly street. This Campeau bungalow offers main level unit with 3 good size bedrooms, 1 bath, open concept kitchen/dining/living with floor to ceiling beautiful stone fireplace, floor to ceiling bay window allowing lots of light through. The lower level unit offer 2 bedrooms, 1 bathroom and was fully updated in June 2024 and is in outstanding great shape. Upper unit is long term Tenant occupied. Lower unit is vacant (mid term airbnb on a monthly basis) and furniture can be included. (id:43934)
Lot Old Montreal Road E
South Glengarry, Ontario
Lot is situated in Village of South Lancaster. There are municipal services available including Water, Sewer, Natural gas, High Speed Internet. Beautiful views of Shipping Channel, Adirondack Mountains and wonderful neighbourhood! One hour to Montreal .... Selling agent is owner of the lot (id:43934)
206 - 3071 Riverside Drive
Ottawa, Ontario
Introducing Ottawa's newest boutique waterfront community. These thoughtfully designed suites offer some of the nicest views in the city, just steps from Mooney's Bay and its year-round lifestyle amenities. Centrally located within 15 minutes of Ottawa's major hospitals, the airport, Preston Street, Lansdowne, and The Market, The Docks combines convenience with a relaxed waterfront setting. A perfect fit for young professionals and downsizers seeking modern finishes, low-maintenance living, and exceptional access to the city's core. Waterview options of Mooney's Bay available, ask for details. Parking and locker available at a cost. (id:43934)
845 Pinery Road
Montague, Ontario
Peace and tranquility on nearly four acres of Montague beauty! This high-ranch home has FIVE bedrooms, including two primary suites, making it perfect for larger families, multigenerational living, or working from home. Walk in to a breezeway with direct access to the attached garage and back yard. The open main level features a large living room, dining room and kitchen, all bathed in natural light. Freshly painted with new laminate flooring throughout, there are three spacious bedrooms, including a primary with 4-piece en-suite, and another 4-piece main bath. On the lower level is another large primary suite with walk-in closet and 4-piece en-suite, a huge rec room, and a fifth bedroom. Lower level also has a wood burning stove to keep the house cozy and warm all winter. Outside you'll find your own private wilderness with gardens, forest, and plenty of space for recreation. Get on the ATV and snowmobile for year-round fun. There is a fire pit for socializing any time of year, a play structure for the kids, and even a three-storey tree house! Nestled between Carleton Place and Smiths Falls and with an easy commute to Stittsville, Kanata, and Ottawa, you can have your private rural retreat within reach of the city. (id:43934)
95 San Felice Circle
Ottawa, Ontario
Brand new and beautifully upgraded, this 3-bedroom, 2.5-bathroom townhome in sought-after Bridlewood Trails offers over 2,180 sq. ft. of stylish living space and more than $40,000 in builder upgrades. The bright, open-concept main level features upgraded oak hardwood flooring, an elegant oak staircase with upgraded railing, and a stunning kitchen complete with 40/42" upper cabinets, quartz countertops, designer backsplash, pantry, and stainless-steel appliances. Upstairs, the spacious primary suite offers a walk-in closet and a luxurious ensuite with a glass walk-in shower and upgraded quartz finishes. Two additional bedrooms, a full bathroom, and a convenient second-floor laundry complete this level. The fully finished lower level expands your living space with a contemporary fireplace perfect for entertaining or cozy nights in. A 3-piece rough-in bathroom, offers the opportunity to easily add a future full bathroom on the lower level. This upgraded home combines elegance, function, and comfort in a truly exceptional offering. (id:43934)
2112 Schutt Road
Brudenell, Ontario
This gorgeous property on just over 6 acres of private land offers breathtaking views of surrounding areas and valleys just outside of quaint and charming Palmer Rapids. This stunning stone home features 3 bedrooms, a partially finished basement, and an attached 2-bay garage. The main level boasts an open layout with a kitchen, powder room, main-level laundry, a cozy living room, and dining area with walkout to a spacious two-tier deck, with glass railings for unobstructed views. Two bedrooms, including a primary suite with an ensuite, complete the level. The lower level offers a rec room with walkout, a third bedroom, a den, plenty of storage, and a roughed-in space ready for a bathroom. Perfectly located near recreational lands, trails and lakes, this property is ideal for outdoor enthusiasts. With its serene setting, lovely landscaping, and modern conveniences, this is the ultimate location for those seeking tranquility and adventure. (id:43934)
103 Nepeta Crescent
Ottawa, Ontario
Welcome to 103 Nepeta Cres., A well maintained upgraded spacious 2021 built, 4 bed, 3 bath END-UNIT townhouse with a PRIVATE driveway in the sought after neighborhood of Findlay Creek. The popular Tartan built Gala model offers 2444 SqFt of living space! The main floor features a welcoming foyer, a spacious open concept dining/living room, a spacious kitchen with upgraded cabinets and quartz countertops, S/S appliances, center waterfall island and plenty of dining space the perfect spot to entertain guests. The second level boasts a bright large primary bedroom with a 4 piece ensuite with glass shower and modern soaker tub and a walk-in closet. Three additional generously sized bedrooms & a full 3 piece bathroom and conveniently located laundry room can also be found on this level. Great sized fully finished basement with a storage room and fourth bath rough-in. The fully fenced landscaped backyard provides a safe and private space for kids to play or to host friends and family. Located on a quiet street. The location is a family's dream: close to schools, parks, public transit, and more. Don't miss your chance to own this thoughtfully designed, versatile home in a family-friendly neighborhood. Come fall in love today! (id:43934)
63 Rutile Street
Clarence-Rockland, Ontario
Welcome home to this beautiful Anco Home Moderna Model, where modern design and family-friendly living come together effortlessly. Soaring 17-foot cathedral ceilings and a stunning floor-to-ceiling gas fireplace create an unforgettable first impression, while oversized windows bathe the home in natural southern light. The gourmet kitchen is a true showstopper, equipped with an air sous-vide oven, sleek quartz counters, a large island for gathering, walk-in pantry, and a premium 36-inch fridge with beverage station, craft ice, and pull-out drawer. The main level offers an open, airy layout perfect for both entertaining and everyday life. Upstairs, you will find three generous bedrooms, including a sun-filled primary suite with walk-in closet and spa-inspired 4-piece ensuite. This home is packed with upgrades such as EV-ready wiring, Google Nest smart home system, gas hookups for appliances, durable eavestroughs, and an owned tankless water heater with no rental costs. The basement is drywalled and ready for your vision, offering incredible potential to expand your living space. With a fully insulated and finished garage and 200-amp service, this home truly checks every box. Located in the desirable Morris Village community in Rockland, enjoy a peaceful small-town atmosphere with all amenities nearby, just 34 minutes to central Ottawa. (id:43934)
2414 Joliffe Street
Ottawa, Ontario
OPEN HOUSE Sunday Feb 15, 2-4pm. This spacious brick bungalow offers over 1,300 sq ft on the main level and is located in the established community of Elmvale Acres. Known for its mature trees, parks, and family-friendly feel, this neighbourhood offers easy access to schools, shopping, transit, hospitals, and downtown Ottawa.With five bedrooms on the main floor and a finished basement, this home provides plenty of room for a growing family or flexible living arrangements.The bright living and dining area features a large bay window and a classic brick fireplace that adds warmth and character. Natural light fills the space, creating a comfortable setting for everyday living and entertaining. The kitchen offers generous cabinet storage, built in oven and cooktop, and a practical layout. A separate entrance off the kitchen provides direct access to the basement, offering added convenience and potential for an in law suite or private lower level space.All five main floor bedrooms feature hardwood flooring and good closet space. The two rear bedrooms have sliding doors leading to the backyard. The layout allows for family bedrooms, guest rooms, or dedicated office space. A full bathroom completes the main level.The partially finished basement expands your living space with a large rec room, second bathroom, laundry area, extensive storage and a large workshop. With the separate entrance already in place, this level offers excellent potential for extended family living or future customization.Step outside to a fenced backyard with a deck, ideal for summer gatherings. The covered carport and long driveway provide ample parking.A solid home in a well-established Ottawa neighbourhood, offering space, flexibility, and opportunity to update over time. (id:43934)
2249 Mcgovern Road W
North Grenville, Ontario
Welcome to 2249 McGovern Rd, a stunning property nestled on a private 3.68-acre lot. This home offers a serene retreat amidst a tranquil mixed forest, providing the perfect backdrop for a peaceful lifestyle. Full of privacy, this property is conveniently located just minutes from the charming Oxford Mills & a short drive to Kemptville, where a variety of shops, restaurants, schools & amenities await. This beautiful property features 4 bedrooms, 2.5 bathrooms, exuding a warm, inviting chalet-style ambiance. As you step inside, the soaring cathedral ceiling in the living room creates an immediate impact, seamlessly flowing into the dining area, ideal for hosting dinners & celebrations with family & friends. The spacious eat-in country kitchen opens onto a brand-new back deck (2024), offering a perfect spot to enjoy morning coffee while soaking in the views & tranquility of the great outdoors. Adjacent to the main living space, a cozy family room with a pellet stove makes for a perfect haven during crisp fall evenings & snowy winter nights. The home also includes 2 versatile bonus spaces, suited for guests, a home office, or hobby rooms, along with a powder room & a convenient laundry & mudroom with direct access to the garage. Upstairs, hardwood flooring extends throughout the entire level, with an open hallway overlooking the bright cathedral ceiling below, enhancing the home's airy feel. The showstopper primary suite is a bright, serene haven filled with cozy cottage charm. Its spa-inspired ensuite impresses with a glass-enclosed shower, freestanding tub & the added luxury of radiant floor heating, creating a private retreat (2025). The additional 3 spacious bedrooms, each with oversized closets & a full family bathroom provide plenty of space for family & guests. Outside, a durable steel roof provides piece of mind & a huge outdoor space provides privacy & the beauty of nature. Don't miss out on country living without sacrificing accessibility to everyday amenities (id:43934)
571 Remnor Avenue
Ottawa, Ontario
"END UNIT with NO REAR NEIGHBOURS! Welcome to this stylish townhome built by Richcraft, ideally located in highly sought-after Kanata Lakes. This impeccable home is loaded with upgrades, featuring sleek quartz countertops in the modern kitchen and luxury vinyl flooring in the finished basement. The large front porch leads to a sun-drenched main floor boasting 9-foot ceilings, gleaming hardwood, and a contemporary kitchen with stainless steel appliances and a central island. The open-concept living and dining area is brightened further by a dramatic vaulted ceiling. The spacious primary bedroom offers a walk-in closet and an elegant ensuite bath, accompanied by two good-sized secondary bedrooms and a shared full bath upstairs. The fully finished basement provides exceptional bonus space, complete with a cozy gas fireplace, laundry room, 3-piece rough-in, and abundant storage. As an end unit with no rear neighbours, the fully fenced, private backyard sits on a premium, longer lot, offering generous space and exceptional privacy for summer entertaining and family activities. Some photos are staged. Located within boundaries for top schools (including WEJ, Stephen Leacock Earl of March, and All Saints), you are steps from parks, restaurants, and grocery stores, offering ultimate convenience and luxury living. Book your private showings today!" (id:43934)
938 Fletcher Circle
Ottawa, Ontario
Welcome to 938 Fletcher - where comfort meets style in this beautifully maintained Richcraft Addison END UNIT with a rare WALKOUT basement! From the moment you step inside, you're greeted with soaring 20-foot ceilings, rich hardwood floors, and an open, airy layout that truly stands out. The kitchen is designed to impress with upgraded cabinetry, stainless steel appliances, and plenty of workspace. The walkout lower level offers incredible flexibility - perfect as a family room, home office, gym, or entertainment zone. Upstairs, the bright and spacious primary bedroom features a walk-in closet and private en-suite, complemented by two additional well-sized bedrooms and a stylish 3-piece family bath. Located in the coveted community of Kanata Lakes, you'll enjoy top-rated schools, lush green spaces, golf, and every amenity just minutes away. This is the perfect blend of convenience, lifestyle, and value - all wrapped into one stunning home. (id:43934)
9274 South Branch Road
Augusta, Ontario
A rare opportunity to own a new custom home on an exceptional property. Set on 5 acres, backing onto the southern tributary of Kemptville Creek, this 3 bedroom, 2 bathroom, 1,450 sq. ft. home combines timeless farmhouse charm with thoughtful modern design. Cathedral ceilings, oversized windows in the open concept kitchen/living/dining area flood the space with natural light. Custom fireplace and reclaimed barn-wood accents create a warm, elegant space. The kitchen features handcrafted details and generous prep space. The primary suite includes a custom tile shower and tranquil views of the surrounding woods out the double-wide patio doors, leading to an expansive rear deck. A full 8-foot basement provides potential for additional living and hobby space. This home is currently under construction, giving buyers a unique opportunity to tailor the space to their personal style. Move into your dream home before the holidays! Located just 15 minutes from Brockville, this gorgeous home has the benefit of a Tarion warranty for peace of mind. Don't miss this chance to own a new custom home on one of the area's most desirable pieces of land. (id:43934)
601 - 3105 Carling Avenue
Ottawa, Ontario
Reimagined luxury meets riverside living at Commodores Quay. This exceptional 2-bedroom condominium showcases what happens when original owners invest in creating their ideal home. Originally designed as a 3-bedroom layout, the floor plan was thoughtfully reworked to create expansive principal rooms and a chef-caliber kitchen that serious home cooks will appreciate. The original footprint offers the option to reconfigure the layout back to three bedrooms, providing valuable flexibility for changing needs. A marble-tiled foyer with classic wainscoting sets an elegant tone and opens into bright living and dining areas finished with hardwood floors and generous windows framing unobstructed views of the Ottawa River and Gatineau Hills. The open-concept space centers around a gas fireplace, with the dining area flowing seamlessly onto a private balcony, ideal for morning coffee overlooking the waterfront pathways. The redesigned kitchen features built-in appliances including two ovens, Corian countertops, extensive cabinetry, and an eat-in area with its own window for added natural light throughout the day. The primary suite comfortably accommodates a full bedroom set and is complemented by a spa-inspired ensuite with a deep soaker tub and oversized walk-in shower. The second bedroom offers custom built-ins, making it ideal as a guest room or home office. A second full bathroom and in-unit laundry complete the interior. Practical advantages include two underground parking spaces and a large storage locker. Residents enjoy excellent building amenities including a saltwater pool, sauna, fitness centre, party room, visitor parking, and the added convenience of a live-in superintendent. Ideally located steps from Andrew Haydon Park, Britannia Beach, the Nepean Sailing Club, and scenic bike paths, with Bayshore Shopping Centre and transit just minutes away. Explore the virtual tour or book a private showing to fully appreciate everything this exceptional unit has to offer. (id:43934)
91 Rutile Street
Clarence-Rockland, Ontario
Situated in beautiful Morris Village, this 3 bedroom 2.5 bathroom home has open concept and bright tones. The kitchen has ample cabinet space with modern hardware. Upstairs are 2 good size rooms and bright main bathroom. The primary bedroom is spacious and the ensuite has a beautiful stand up shower and stand alone tub. Close to park, schools and shopping just a short distance away. (id:43934)
411 County Rd 7 Road
Elizabethtown-Kitley, Ontario
Welcome to 411 County Rd 7! Beautiful 118 acre property that offers a rare blend of privacy, natural beauty and versatility. This incredible acreage features a mix of open fields and wooded areas with a pond and scenic trails throughout. Several of the fields are currently used for crops, making this an ideal setup for hobby farming or agricultural use. Set well back from the road, the home offers a quiet and comfortable lifestyle with rustic charm and character throughout. Side Entrance to sweet porch, is bright with natural light, a great place to enjoy your morning coffee.Back hall is complete with full wall of closets, laundry and utility space. From there, step into the bright and roomy eat in kitchen with ample cabinets and counter space, conveniant 2 pc bath off the kitchen. The main floor living room is cozy with plenty of room to gather and opens to a lovely front porch.(currently being used as bedroom) A unique staircase folds down from ceiling to access the upper level, which include two bedrooms and 4 pc bath. The property also features a charming 1 bedroom cabin with kitchen, living room and new updated bath in 2025. Perfect for guests , extended family or potential income use. Outdoors the value continues with multiple outbuildings including 24'x24' workshop ideal for hobbies, storage, or small equipment. A massive 60'x30' garage with concrete floor. Additional functional outbuildings to support farming, storage or recreational needs. this is a truly special opportunity to own a large productive and peaceful property with endless possibilities- all just a short drive from nearby Smiths Falls and Brockville. (id:43934)
434 County Road 29 Road
Elizabethtown-Kitley, Ontario
Discover exceptional privacy and space on this beautiful 6.1-acre property, complete with two severed lots at the front-ideal for future opportunity or added buffer. Set well back from the main road and surrounded by mature trees, this inviting two-storey home offers a peaceful retreat with multiple outdoor spaces to sit, unwind, and enjoy nature, while still benefiting from the convenience of natural gas service and easy access to neighbouring communities. A long, extended driveway leads you to the home, gracefully tucked among the trees. Inside, the bright main floor features a welcoming living room flooded with natural light, a spacious kitchen with an adjoining sitting area beside the cozy fireplace, and a convenient den/office perfect for work-from-home days. A formal dining room provides excellent space for gatherings, while a two-piece bath and a bedroom just a few steps up add flexibility for guests or multi-generational living. The second floor offers three generous bedrooms, including a comfortable primary suite complete with a full ensuite featuring a relaxing whirlpool tub. A second full bath serves the remaining bedrooms. The unfinished basement - also accessible directly from the garage-presents excellent potential for additional living space, a workshop, home gym, or abundant storage. Located just minutes from the welcoming Village of Toledo, you'll enjoy access to an elementary school, general store, and post office. Larger centres such as Brockville and Smiths Falls are only 20 minutes away, with Ottawa and Kingston approximately an hour's drive. A rare combination of privacy, acreage, convenience, and potential-this is a property you'll want to explore. (id:43934)
509 - 200 Lett Street
Ottawa, Ontario
Stunning Spacious 2 bdrm+DEN Luxury apt with Breathtaking panoramic views of Ottawa River, Gatineau Hills and War Museum. Over 1340 sq ft with Open concept layout, gleaming wood floors,marble counters, in suite laundry, private deck, and 1 deeded car. Bright and beautifully presented! Building features include gym, Partyrm and amazing roof top deck facing Parliament Hill. Surrounded by NCC parkland and city parks and short walk to Parliament Hill, Downtown Shopping, Presotn St, Byward Market and walking trails along the Ottawa River. Monthly fee includes heat and water. 2nd parking stall available for additional fee. (id:43934)
116 Main Halyard Lane
Ottawa, Ontario
Welcome to this stunning 2023-built Glenview Willow End townhome offering 2,241 sq. ft. of beautifully designed living space in one of Barrhaven's most desirable family-friendly communities. This luxurious end-unit model feels like a detached home, filled with natural light and modern upgrades throughout.Step into a bright and spacious open-concept main level featuring 9-ft ceilings, gleaming hardwood floors, and large windows that create an inviting atmosphere. The gourmet kitchen is a showstopper with sleek white 39 upper cabinets, a stylish tiled backsplash, extended island with breakfast bar, premium Zenith quartz countertops, and stainless-steel appliances perfect for entertaining and everyday living.The dining area and backyard ideal for family gatherings. Upstairs, discover 4 spacious bedrooms, including a serene primary retreat with a walk-in closet and spa-inspired ensuite featuring quartz counters and upgraded fixtures. The convenience of second-floor laundry and a beautifully appointed main bath add to the thoughtful design.A finished lower level offers a versatile recreation space perfect for a home office, gym, or media room, with ample storage.Located in a vibrant community surrounded by parks, top-rated schools, walking trails, and playgrounds, this home is steps from everyday conveniences, shopping plazas, Costco, restaurants, and future LRT access. Enjoy the perfect blend of modern comfort, elegant finishes, and a prime location ideal for growing families and professionals alike.Experience exceptional living in one of Barrhaven's most sought-after neighborhoods where style, space, and convenience meet. (id:43934)
38 Bell Drive
Northern Bruce Peninsula, Ontario
Welcome to this custom-built bungalow with loft area, offering a thoughtfully designed layout and quality finishes throughout. The main floor features soaring vaulted ceilings in the entrance, living area, primary bedroom, and ensuite, complemented by 9-foot ceilings with California stucco texture. A bright 14'3" x 11'5" insulated sunroom with large windows extends from the dining area, creating the perfect space to enjoy views of the private, treed surroundings. The home includes spray foam insulation for comfort and efficiency, a spray-foamed and drywalled attached garage, plus a generator panel for peace of mind. Upstairs, a 210 sq ft loft provides a spacious bonus room, ideal for flexible use. 98% finished ready for your personal touches to complete. Outdoors, the large deck invites you to relax or entertain on the 2.42-acre property. This 3-bedroom home is within walking distance to Lake Huron, a general store with gas, groceries, and lcbo, park, and boat launch blending privacy, convenience, and lifestyle in one exceptional property. (id:43934)
39 Appleford Street
Ottawa, Ontario
Welcome to 39 Appleford Drive, a beautifully maintained all brick bungalow where pride of ownership shines and excellent in-law suite or secondary unit potential is offered! Nestled on a large lot on a quiet street, this 3-bedroom, 2-bathroom home offers space, versatility, and an unbeatable location. Excellent curb appeal greets you with a long driveway accommodating up to four vehicles and an interlock walkway leading to the inviting front porch. Step inside to a bright foyer with a large closet giving you an immediate sense of the home's functional layout, highlighted by gleaming hardwood floors throughout the main level. The spacious living room, filled with natural light from a large window, flows seamlessly into the updated kitchen featuring granite countertops, tile backsplash, ample cabinetry and counter space and a gas stove. The adjoining dining room is ideal for family gatherings and offers French doors opening onto the backyard, complete with a shed and garden area. The main level sleeping quarters include two generous bedrooms and a full bathroom. Downstairs, the finished basement with a separate side entrance leading to the basement stairs offers excellent in-law suite or secondary unit potential, boasting a large family room, kitchenette, third bedroom and an updated full bathroom, along with plenty of storage and a dedicated laundry area. Ideally located just minutes from Highway 417, Gloucester Mall, LRT, public transit, shopping including Costco and Canadian Tire, restaurants, schools, and parks - this home truly has it all. A fantastic opportunity not to be missed! (id:43934)
928 Katia Street
The Nation, Ontario
OPEN HOUSE Sunday February 22nd 2:00pm - 4:00pm AT 63 Chateauguay Street, Embrun. Welcome to the Amelia, a beautifully designed bungalow offering 1,501 square feet of well-balanced living space. With 3 bedrooms, 2 full bathrooms, and a spacious 2-car garage, this home delivers comfort and functionality in a single-level layout ideal for families, downsizers, or anyone seeking ease of living without sacrificing style. The open-concept design blends kitchen, dining, and living areas seamlessly, creating a bright and inviting space perfect for both everyday living and entertaining. With thoughtful flow and quality craftsmanship throughout, the Amelia makes single-level living feel effortlessly refined. Constructed by Leclair Homes, a trusted family-owned builder known for exceeding Canadian Builders Standards. Specializing in custom homes, two-storeys, bungalows, semi-detached, and now offering fully legal secondary dwellings with rental potential in mind, Leclair Homes brings detail-driven craftsmanship and long-term value to every project. (id:43934)
1 Hardy Crescent
Brockville, Ontario
Welcome to this prestigious downtown residence, ideally located within walking distance of the St. Lawrence River. Enter through a spacious foyer into a warm, cozy family room with direct access to the garage, backyard and convenient 2-piece bath - ideal for everyday living. The main floor flows into elegant formal living and dining rooms showcasing beautiful hardwood floors and abundant natural light. The updated, family-sized kitchen is practical and inviting, while the stunning sunroom provides a bright year-round retreat where even winter days feel like spring. Upstairs you'll find three well-proportioned bedrooms, including a large primary with a private 2-piece ensuite, plus a four-piece main bathroom. The lower level offers a fourth bedroom and flexible rooms that work perfectly as craft spaces, home offices or a playroom. Outside, wonderfully landscaped yards create an easy-care oasis with plenty of space for BBQs and family gatherings. This home blends classic charm with modern comfort - a rare find in a highly desirable location. (id:43934)
431 Cope Drive
Ottawa, Ontario
Experience nearly 2300 sq ft of modern living in this stunning Cardel Finch model end-unit townhome, perfectly situated just steps away from schools, parks, shopping, transit, and more. The main floor features a spacious living and dining room with laminate flooring and 9ft smooth ceilings throughout. The open-concept kitchen offers upgraded oak cabinets, stainless steel appliances, and a large walk-in pantry-ideal for growing families and those who love to entertain.The second level boasts three generous bedrooms, a large LOFT, two full bathrooms, and a spacious laundry room for added convenience. The primary bedroom includes a big walk-in closet and a private ensuite with his-and-her sinks and a stand-up glass shower. The fully finished basement provides a large recreation room perfect for family gatherings or movie nights. With abundant natural light throughout, this home delivers comfort, style, and convenience in one exceptional package. (id:43934)
2 Chickasaw Crescent
Ottawa, Ontario
This inviting 4-bedroom, 3-bathroom detached home sits on a premium corner lot, offering space and privacy. The bright main floor features new flooring, a modern kitchen with stainless steel appliances and room for a large island, plus a cozy sunken family room with wood-burning fireplace. Upstairs offers four spacious bedrooms, including a primary retreat with walk-in closet and private ensuite. The finished lower level provides versatile space for a rec room, home gym, or media area. Outdoors, enjoy a fenced backyard with interlock patio and landscaped gardens; ideal for entertaining or relaxing. Updates include furnace (2017), A/C (2025), roof (2018 partial), and fencing (2018). Convenient location with quick access to HWYs 416/417, parks, schools, shopping, and trails. (id:43934)
23 Raj Terrace
Ottawa, Ontario
Over $150k in upgrades! Welcome to 23 Raj Terrace, a beautifully updated 3-bedroom, 3-bathroom single-family home tucked into the highly sought-after Hunt Club Park community. Proudly owned by the original owners, this home has been thoughtfully and extensively renovated over the years, making it truly move-in ready.The carpet-free main level is bright and inviting, featuring a spacious living room with large windows that flood the space with natural light, and a refreshed powder room for added convenience. The modern kitchen is a true highlight, showcasing quartz countertops and island, updated cabinetry, ceramic tile flooring, a stylish tile backsplash, stainless steel appliances, and contemporary lighting. Large kitchen windows create a seamless connection to the dining area, perfect for everyday living and entertaining.Upstairs, you'll find a generous primary bedroom complete with a private ensuite, an updated main bathroom, a well-sized second bedroom, and an oversized third bedroom ideal for a home office, guest room, or flexible living space.The fully finished basement adds exceptional value, offering a bright recreation room, a separate flex room suited for a home gym, office, or playroom, a large laundry room, and plenty of storage.Major systems and interior finishes have been consistently updated, providing peace of mind and a clean, contemporary feel throughout. Outside, enjoy thoughtful exterior enhancements including an updated garage with shelving and a newly added interlock walkway that enhances curb appeal.The fully fenced backyard with the rear fence recently updated to PVC, features a stone patio, raised garden beds, flower beds and trees, offering a low-maintenance outdoor space with room to relax, garden, or entertain.Located within walking distance to parks, schools, transit, and everyday amenities, this well-maintained home combines quality finishes, functional space, and a prime location for its next owners to move in and enjoy. (id:43934)
2089 Bangor Street
Ottawa, Ontario
Get ready to turn your home into an income asset! Set on a quiet, tree-lined street in the highly desirable community of Elmvale Acres, this charming & thoughtfully updated bungalow offers comfort, character & exceptional versatility, complete w/ a legal lower-level rental suite. The bright & spacious combo living & dining area are perfectly suited for both everyday living & entertaining. An oversized window floods the space w/ natural light while framing serene views of the mature streetscape beyond. The main floor offers a well-balanced layout w/ a generous primary bedroom, a second bedroom nearly equal in size, & a third bedroom that easily adapts as a home office or creative space. The renovated bathroom is bright & inviting, finished in a timeless palette. It features a beautiful jetted tub w/ combination shower, sleek vanity, tiled flooring & window for natural light. The renovated kitchen blends modern style w/ everyday functionality, features crisp white cabinetry accented by soft grey drawers, expansive quartz countertops, & a clean, contemporary design enhanced by tasteful open shelving; ideally blending functionality, practicality & beauty seamlessly. The lower level adds incredible value w/a legal suite rental suite, laid out w/ a defined bedroom area, a comfortable living space, eat-in kitchen, & full bathroom w/stand-up shower & combo washer/dryer. Keep great tenant or use for family, teenage retreat or multi-generational living. Also in the lower level is a separate & spacious utility room that houses the laundry area for the main floor & ample storage space. Step outside to the private backyard, surrounded by mature trees & offering a stone patio perfect to enjoy during the warmer months. A large garden shed provides additional storage for seasonal needs. Ideally located just minutes from the Ottawa General Hospital & CHEO, this home is also close to schools, parks, shopping, transit. Quick possession possible! Some photos virtually staged. (id:43934)
1329 Bloomsbury Crescent
Ottawa, Ontario
This well-maintained semi-detached bungalow with a LEGAL lower level SDU provides a strong rental income and is perfectly situated on a quiet destination-only street making it an exceptional opportunity for investors or owner-occupants. Ideally located close to transit, major highway access, Algonquin College, parks, recreation facilities, and shopping, this property offers both convenience and long-term value. The main level features a spacious 4 bedroom, 1.5 bathroom unit, currently rented for $3,230 per month all inclusive. The lower level offers a bright 3-bedroom, 1-bathroom unit with a separate side entrance that was previously rented $2200 a month, and is currently vacant and perfect for immediate occupancy or additional rental income. Both units include their own in-unit laundry, ensuring comfort and privacy for tenants. Whether you're looking for an investment property that can pay for itself or a hybrid option where rental income offsets a substantial portion of your mortgage, this versatile home checks all the boxes. (id:43934)
302 - 170 Boundstone Way
Ottawa, Ontario
Welcome to The Elements at Richardson Ridge, an elegant residence located in the highly sought-after Kanata Lakes community. This luxurious top-floor unit offers approximately 1248 sqft of refined living space featuring 2 spacious bedrooms, 2 full bathrooms, & a separate den, all enhanced by 9ft ceilings, rich hardwood flooring throughout, & oversized windows that flood the home with natural light. The open-concept kitchen is both stylish & functional, showcasing a large eat-in island with waterfall quartz countertops, white cabinetry, marble tile backsplash, & stainless steel appliances including a gas stove. The kitchen flows seamlessly into the bright living area, highlighted by a natural gas fireplace, creating an inviting space for both everyday living & entertaining. The primary suite is a true retreat, complete with a spa-inspired 4-piece ensuite featuring double quartz vanities, a walk-in glass-walled shower, & a walk-through closet customized for optimal organization. A second bedroom with a picture window, a dedicated den/office, & a convenient in-unit laundry room with stacked washer & dryer complete the interior layout. Step outside to the top-floor private balcony, ideal for summer dining, complete with natural gas BBQ connection & breathtaking views of the Heritage Richardson House & the residents' private clubhouse. Additional features include one underground heated parking space, one outdoor parking space, & a dedicated storage locker. The building is fully accessible, offering a large elevator and sloped ramps at the main entrance. EV charging is available, subject to board approval. Ideally located within walking distance to the Signature Centre & Kanata Centrum & Tanger Outlets Ottawa, & just steps from the 4 km Carp River Conservation Area, perfect for walking & biking. Close proximity to Kanata's North High-Tech District & the Canadian Tire Center adds to the appeal. Non-smoking condominium, including all units and common areas. (id:43934)
4550 Ste-Catherine Street
The Nation, Ontario
Step into a piece of living history with this remarkable 1912 Victorian residence, a rare architectural gem that beautifully blends historic charm with modern investment potential. Nestled in the cute village of St. Isidore, this grand three-storey home offers both immediate income opportunities and exciting future development flexibility. Rich in character and original detailing, the property is currently configured as a thriving investment with 12 private rental rooms thoughtfully spread across the first and second floors. Tenants enjoy access to shared amenities including a spacious common kitchen and dining room combo, and three well-appointed bathrooms, fostering a sense of community in a setting full of personality and warmth. The third floor offers a generous expanse of untapped potential, an ideal canvas for a custom renovation, additional rental units, or a luxurious owner's suite. Whether you're looking to continue its use as a high-yield income property or envision transforming it into a boutique business, multi-family dwelling, or personal residence, the Village Core zoning unlocks a world of possibilities. This is more than a property, it's a rare opportunity to own a piece of architectural heritage with a future as inspiring as its past. (id:43934)
4550 Ste-Catherine Street
The Nation, Ontario
Step into a piece of living history with this remarkable 1912 Victorian residence, a rare architectural gem that beautifully blends historic charm with modern investment potential. Nestled in the cute village of St. Isidore, this grand three-storey home offers both immediate income opportunities and exciting future development flexibility. Rich in character and original detailing, the property is currently configured as a thriving investment with 12 private rental rooms thoughtfully spread across the first and second floors. Tenants enjoy access to shared amenities including a spacious common kitchen and dining room combo, and three well-appointed bathrooms, fostering a sense of community in a setting full of personality and warmth. The third floor offers a generous expanse of untapped potential, an ideal canvas for a custom renovation, additional rental units, or a luxurious owner's suite. Whether you're looking to continue its use as a high-yield income property or envision transforming it into a boutique business, multi-family dwelling, or personal residence, the Village Core zoning unlocks a world of possibilities. This is more than a property, it's a rare opportunity to own a piece of architectural heritage with a future as inspiring as its past. (id:43934)
99 Alma Street W
North Grenville, Ontario
Here is a rare opportunity to own a brand-new investment property that actually lets you have a say in the final product. Built by Bryson and Wood Construction, this purpose-built duplex features a stunning, move-in-ready upper unit with 9-foot ceilings, quartz countertops, and durable luxury vinyl plank flooring. The real value add here is the lower unit: currently unfinished, the builder will fully complete it before closing, giving you the unique chance to choose your own layout and finishes. Whether you want to maximize rental income or create the perfect in-law suite, you can tailor the space to your needs without lifting a finger. With separate hydro meters, two electrical panels, and Tarion Warranty coverage, this is a solid, hands-off investment from day one. (id:43934)
12 Davis Lane
Rideau Lakes, Ontario
This executive, custom-built home in desirable South Point has been beautifully maintained and features +2,000 square feet of developed living space, 3+1 bedrooms, 1.5 baths, and situated on over an acre of land. This R-2000 home offers outstanding efficiency, comfort, and quality throughout. The heart of the home is the kitchen, featuring solid oak cabinetry, built-in appliances, and moveable custom island, perfect for both everyday meals and entertaining. The formal dining room looks through the architectural opening to the bright and open living room. Enjoy the outdoors in the south-west facing backyard with composite deck, gazebo, large storage shed, garden boxes and chicken coops, with access from the cozy sitting room. Convenient main floor laundry room and 2pc guest bath complete this level. Upstairs you will find the large primary suite, two additional bedrooms, and large 4pc bath with standup shower, soaker tub and best of all, a laundry shoot down to the main floor laundry. The living spaces flow seamlessly, with floors redone in the last 5 years and plenty of natural light enhanced by newer windows, and custom pull-down blinds in all bedrooms, kitchen, and 2pc bath. Privacy film on exterior windows of the bedrooms at the rear of the home add an extra layer of privacy. The fully finished basement extends your living space with a cozy family room, a 4th bedroom, and a spacious storage/utility room. Car enthusiasts and hobbyists will love the heated and insulated 3-car garage, complete with hot and cold water hookups and three access points to outside, while the paved driveway provides plenty of parking. Never worry about power outages, as this home is wired for a generator. All of this in a highly desirable neighbourhood in country-like setting, just 3 minutes to town or 3 minutes to the golf course! 24 hours irrevocable on all offers. (id:43934)
522 Corretto Place
Ottawa, Ontario
WELCOME TO THIS STUNNING 3-BEDROOM CLARIDGE WOODHALL MODEL WITH NO REAR NEIGHBOURS AND EXTENDED REAR YARD IN BARRHAVEN! This beautifully maintained 2023 brick townhome offers the perfect blend of modern upgrades and functional living across three finished levels. Featuring 3 bedrooms, 2.5 bathrooms, a finished basement, and an extended backyard, this home is ideal for families, professionals, or anyone looking for turnkey living. Step inside to a welcoming foyer with clean, modern finishes and convenient access to the attached garage. The main floor showcases a bright, open-concept layout designed for everyday living and entertaining with wide plank engineered hardwood floors. The spacious living and dining areas flow seamlessly into the upgraded kitchen, complete with contemporary white cabinetry, quality finishes, walk in pantry, quartz counters, and a large breakfast bar island-perfect for hosting or casual meals. Large windows fill the space with natural light and provide access to the extended backyard with no direct rear neighbours, offering added privacy and outdoor enjoyment. Upstairs, the generous primary bedroom retreat features a walk-in closet and a private ensuite with a sleek vanity and glass shower. Two additional well-sized bedrooms, a full bathroom, and convenient second-level laundry complete this floor. The fully finished basement adds valuable living space, featuring a large recreation room with a cozy gas fireplace-ideal for a family room, home gym, or media space-along with plenty of storage and mechanical areas. Located in the sought-after Barrhaven community, close to parks, schools, trails, shopping, and everyday amenities. 24 hours irrevocable on all offers. (id:43934)
332 Gracewood Crescent
Ottawa, Ontario
STUNNING Semi-Detached by Tartan Homes! This Red Oak model offers over 2,600 sq. ft. of finished living space, featuring 3 Bedrooms + LOFT and 2.5 Bathrooms. Enjoy bright, spacious living areas and beautiful curb appeal with a widened interlock driveway plus garage. Step inside to a tiled foyer that flows into the open-concept living and dining room, complete with HARDWOOD flooring throughout the main level. The elegant kitchen impresses with GRANITE counters, glass-tile backsplash, 4 stainless steel appliances, breakfast area, island with extra seating, and tiled floors. It opens to the inviting great room, featuring a stone accent wall and cozy gas FIREPLACE. A grand curved oak staircase leads to the second level, where you'll find three generous bedrooms, a versatile loft (ideal as a flex space or potential 4th Bedroom), plush carpeting, full bathroom and a convenient laundry room. The primary suite includes a 4-piece ensuite, a large walk-in closet, and an additional sliding-door closet. The huge fully finished basement is perfect for entertaining, offering cozy carpeting, large windows, media wiring, and a 3-piece bathroom rough-in. Outside, enjoy your own backyard oasis! Fully fenced and beautifully landscaped with designer INTERLOCK, a gazebo, dining area, low maintenance and plenty of room to entertain! Built in 2014 and Ideally located in Findlay Creek, close to Schools, Parks, Splashpads, Trails, Shopping, Transit, and more. Come make this home yours today! (id:43934)
58 Mayer Street
The Nation, Ontario
OPEN HOUSE Sunday February 22nd 2:00pm - 4:00pm AT 63 Chateauguay Street, Embrun. Introducing the Audrey a sleek and stylish bungalow offering 1,315 square feet of thoughtfully designed main-level living. With 2 bedrooms and 2 full bathrooms, this home is ideal for those seeking one-level comfort without compromising on elegance or function. The open-concept layout creates a seamless flow between the living, dining, and kitchen areas, making everyday life and entertaining feel effortless. The primary suite is a true retreat, complete with its own private ensuite for added comfort and privacy. A spacious 2-car garage adds practicality, rounding out a design that's perfect for downsizers, first-time buyers, or those seeking a modern, low-maintenance lifestyle. Adding even more value and flexibility is the fully legal basement unit, featuring 2 bedrooms and a 4-piece bathroom perfect for rental income, extended family, or guests. Whether you're looking to invest or simply maximize your living options, the Audrey delivers. Constructed by Leclair Homes, a trusted family-owned builder known for exceeding Canadian Builders Standards. Specializing in custom homes, two-storeys, bungalows, semi-detached homes, and now offering fully legal secondary dwellings with rental potential in mind, Leclair Homes brings detail-driven craftsmanship and long-term value to every project. (id:43934)
116 Popplewell Crescent
Ottawa, Ontario
Rarely offered 4-bedroom, 3.5-bath end-unit townhome in the heart of Barrhaven, originally built as a Richcraft model home (2015). Meticulously maintained and move-in ready, this bright home offers 1,737 sq ft of above-grade living space plus a finished basement with additional storage. Freshly painted in 2025, with new main-floor lighting and new carpet on the stairs and second level. The main floor features a flexible den and dining area, flowing into a spacious kitchen with stainless steel appliances, granite countertops, ample cabinetry, and a large island with double sink. A breakfast area with patio doors leads to a fully fenced backyard, perfect for entertaining. The sun-filled family room and convenient powder room complete this level. The second floor offers four generously sized bedrooms, including a primary suite with walk-in closet and 4-piece ensuite. A full family bathroom and upper-level laundry add everyday convenience. The finished basement provides excellent additional living space with a large recreation room featuring a gas fireplace, a full bathroom, and a finished bonus area with potential for a fifth bedroom or to use as a bright office space. Ideally located minutes from Barrhaven Town Centre, Chapman Mills Marketplace, Strandherd Drive shopping and dining, Costco, schools, parks, walking trails, Minto Recreation Complex, public transit, and major commuter routes. A fantastic opportunity for families and professionals seeking space, comfort, and convenience! (id:43934)
526 Paine Avenue
Ottawa, Ontario
*OPEN HOUSE SUNDAY, FEBRUARY 15TH 2-4PM* This move-in-ready, semi-detached home is bright, spacious, and well-maintained. The Southeast-facing property is newly painted, non-smoking, pet-free, and offers ample natural light. The main floor features hardwood flooring throughout, a large living room, and an open-concept kitchen with stainless steel appliances, a two-tiered island, and direct access to the back deck and yard.The second floor offers a large primary suite with a walk-in closet and an upgraded 3-piece ensuite, along with two additional generous bedrooms and a full 4-piece bathroom. The fully finished basement provides an expansive space for a family room, laundry, and extra storage.The home features a widened driveway for easy parking and is located in a mature neighborhood near wetlands, lakes, parks, and sports facilities. It is situated within the Earl of March school boundary and offers an amazing location close to shopping centers, supermarkets, banks, and the Tanger Outlets. Commuting is convenient with proximity to the 417 Expressway, multiple bus stops, school bus routes, and the CTC. Closing is flexible. (id:43934)
8 Homestead Street
Ottawa, Ontario
8 Homestead Street is a well maintained two storey detached brick home located in the established community of Borden Farm. This 1983 built property sits on a 33 by 105 foot lot and offers approximately 1,483 square feet of above grade living space, along with a finished lower level and attached single garage.Recent updates enhance both style and function throughout the home. The stairs feature new carpet, the interior has been freshly painted, and pot lights have been added to improve lighting and ambience. The kitchen has been updated with new appliances and a new countertop, providing a clean and modern workspace. The main floor and second floor bathrooms have been newly renovated, delivering a refreshed and contemporary finish.The main floor offers a practical and functional layout, beginning with a welcoming foyer and convenient powder room. A spacious living room flows into the dining area, centred around a cosy gas fireplace, creating an open yet defined space suitable for both daily living and entertaining. The kitchen connects to a bright breakfast area with access to the backyard, allowing for comfortable family use and natural light throughout the principal rooms.The second level features a generously sized primary bedroom along with two additional well proportioned bedrooms. A full four piece bathroom serves the upper level, complemented by an additional two piece ensuite which is attached to the primary suite.The finished lower level includes a large recreation room, a separate den ideal for a home office or guest area, a three piece bathroom, laundry space, and a utility room. Located in close proximity to public transit, parks, schools, and major routes, this property presents a solid opportunity in a well connected west Ottawa neighbourhood. (id:43934)
27 Moosonee Crescent
Ottawa, Ontario
A modern end-unit townhome offering the look and feel of new construction-without the wait. This stunning Claridge-built end-unit townhome, just two years young, offers exceptional value, modern design, and immediate possession. Featuring 4 bedrooms and 3 bathrooms, this like-new home boasts a bright, open-concept layout enhanced by abundant natural light and stylish contemporary finishes throughout. The upgraded kitchen is the heart of the home, showcasing quartz countertops, stainless steel appliances, and a striking modern backsplash, perfect for both everyday living and entertaining. Upstairs, you'll find four generously sized bedrooms, including a serene primary suite complete with a spa-inspired 5-piece ensuite and walk-in closet. A convenient main-floor laundry room adds practicality to daily life, while the finished basement offers a spacious recreation area anchored by a cozy electric fireplace - ideal for family gatherings, movie nights, or quiet evenings at home. Ideally located with easy access to public transit, schools, shopping, and everyday amenities, this home checks all the boxes for comfort, style, and convenience. (id:43934)
261 Agathe Street
Clarence-Rockland, Ontario
Set on a beautifully landscaped corner lot with a private, fully hedged yard, this impressive 4-bedroom, 2-bath split-level home offers the perfect balance of space, comfort, and outdoor living. Complete with a double-car garage and an exceptional backyard retreat, this home is ideal for families and entertainers alike. The main level features warm hardwood floors and a bright, functional layout. The updated kitchen is both stylish and practical, showcasing quartz countertops, stainless steel appliances, and ample cabinetry, flowing seamlessly into the living and dining areas. Three generously sized bedrooms and a full bathroom complete this level. The upper level is dedicated to a spacious primary suite, offering a true private retreat with a separate sitting area, walk-in closet and a luxurious 5-piece ensuite. Downstairs, the lower level provides a large recreation room, perfect for movie nights, a home gym, or play space, along with laundry and plenty of storage. Step outside to your backyard oasis, designed for relaxation and entertaining. Enjoy summer days by the in-ground pool, gather around the fire pit, or host friends on the patio with pergola, all within a serene and private setting. With its thoughtful layout, beautiful outdoor spaces, and desirable location, 261 Agathe Street is a fantastic opportunity to enjoy comfortable family living in the heart of Rockland. (id:43934)
Lot 1 Giroux Street
The Nation, Ontario
OPEN HOUSE will be Sunday February 22nd between 2:00 pm to 4:00 pm at 136 Giroux St, at TMJ Model house. Welcome to the Mount Pearl model by TMJ Construction. A stunning newly built 1,800 sq ft bungalow, where thoughtful design meets modern living and you have the exciting opportunity to select your own finishes to make it truly yours. This spacious home features 3 bedrooms, 2 full bathrooms, and an inviting open-concept layout that seamlessly connects the living room, dining area, and kitchen. The heart of the home is the kitchen, complete with a walk-in pantry and plenty of space to add your personal touch in cabinetry, countertops, and fixtures. The home also offers a large laundry/mud room with convenient access from the attached garage perfect for keeping the home organized and clutter-free. Additional highlights include: brand new construction with high-quality materials and craftsmanship, choose your own finishes: flooring, cabinetry, countertops, and more. Situated in a quiet neighborhood, this home offers the comfort of bungalow living with the rare bonus of customizing the final look and feel. Don't miss your chance to create a space that perfectly reflects your style and needs! Pictures are from a previously built home and may include upgrades. Taxes not yet assessed. (id:43934)
15 Scharf Lane
Ottawa, Ontario
Welcome to this updated 3-bedroom, 2.5-bath detached home, situated on a quiet street in a sought-after, family-friendly neighborhood. Set on a generous 57-foot lot with a fully private yard, this property showcases a complete 2025 renovation including a brand-new kitchen, updated bathrooms, new flooring, a finished basement, fresh paint, modern appliances, an upgraded deck, and contemporary fixtures throughout. Additional highlights include a long-lasting metal roof, updated windows (excluding bay window), and a convenient garage with inside entry. The bright and spacious main living area offers an inviting atmosphere ideal for everyday family living and entertaining. The sleek, modern kitchen overlooks the private backyard, making meal prep and hosting a pleasure. Upstairs, the primary bedroom features serene views of the yard along with a private en-suite bath. Two additional bedrooms and a full bathroom complete the second level. The new fully finished basement offers versatile extra living space - perfect for a family room, home office, gym, or play area. Enjoy the tranquility and privacy of your outdoor space while being just minutes from top-rated schools, public transit, shopping, and recreation. This move-in ready home combines modern upgrades with a prime location in a well-established neighborhood. Don't miss this exceptional opportunity - book your private viewing today. (id:43934)
270 Des Soldats Riendeau Street
Ottawa, Ontario
Fall in love with a home where family life comes first. This charming 3-bedroom + loft, 2.5-bath single-family home is perfectly positioned for young families, directly across from St. Benedict Catholic Elementary School and River Mist Park-where school mornings are stress-free and afternoons are filled with playground time just steps from your front door. Inside, the inviting layout welcomes you with a spacious foyer and a cozy living room anchored by a gas fireplace-perfect for movie nights and quiet evenings at home. A large, dedicated dining room creates the ideal setting for family dinners, birthday celebrations and holiday gatherings where everyone has room to sit, laugh, and connect. The upper-level loft offers a flexible space ideal for a playroom, homework hub, or home office. The primary bedroom is a true retreat, complete with a beautifully appointed 5-piece ensuite featuring double sinks, a soaker tub and a walk-in glass shower. The fully fenced backyard is ready for summer barbecues, kids at play, and pets to roam safely, while the unfinished basement provides endless potential to grow with your family. An attached single-car garage and a long driveway that fits two vehicles make daily life easy and convenient. Surrounded by family-friendly parks-including Lamprey Park and Black Raven Park - and close to St. Kateri French Catholic Elementary School, this location truly shines. Enjoy quick access to Strandherd shopping and amenities, Prince of Wales Drive, Highway 416, and even weekend rounds at Stonebridge Golf Club-all less than 10 minutes away. Don't miss out! (id:43934)
314 Stoneway Drive
Ottawa, Ontario
Welcome to your rarely offered 3+1 bdrm home in a sought after family friendly neighbourhood, close to Strandherd Crossing mall, public and catholic schools and all that Barrhaven has to offer! This meticulously kept home with a new front door, great storage, a powder room & access to garage. Step up into the open concept living room & formal dining space with beautiful maple floors. There is no shortage of living space with another family room off the kitchen. Open concept kitchen is a functional space that has space for a large island & could be an impressive statement with a few touches. Plentiful Natural light & new sliding doors to the incredible backyard & covered deck. The show stopper is the fenced backyard oasis with a temperature controlled swim spa, a Canadian winter dream and will enjoy the outdoors all summer long! 2nd level boasts 3 spacious bdrms & 2 full bathrms including an ensuite & large closet. The fully finished versatile basement with a new massive bdrm & ensuite. Great for guest suite, recreation or an awesome den/flex family space! A lower level showcases a 4th bedroom, 3pc bathroom, rec room . Walking distance to Movati, Freshco, Chapman Mills Market and schools, close to splash park, restaurants, public transit & more. Bunch of upgrades: Front Door and Patio Sliding Door: 2021; Stair Way Window:2021; Primary Bathroom: 2021; Carpet: 2020; Shed: 2022; Roof: 2013; Swim Spa: 2022; Furnace&AC: 2022; Basement Windows: 2021; Basement Bathroom: 2019; Dishwasher: 2024, other appliance less than 5 years old. Natural Gas Hook Up for BBQ and Stove; Outlet for EV Charger in Place; Fire Place in Main level serviced in Sep 2025. Most photos were taken in July 2025. (id:43934)
127 Shelter Cove Drive
Westport, Ontario
MOVE IN READY -- CATARAQUI TOWNHOUSE - by award winning Land Ark Homes. Move in READY with over $72,000 in FREE UPGRADES. NetZero Ready construction makes this the Tesla of building standards. Environmentally responsible, aesthetically beautiful & efficient to operate. This interior-unit offers a perfect flow indoors and out. Easy living defined with 3 beds and 3 baths with hardwood throughout the main floor. Primary bedroom offers a 4-piece ensuite as well as a walk-in closet. The convenient main floor laundry/mud room is adjacent to the kitchen and single car garage. Finished Lower Level Walkout. Discover Westport lifestyle with nature trails, nearby golf, winery, all from your home. (id:43934)

