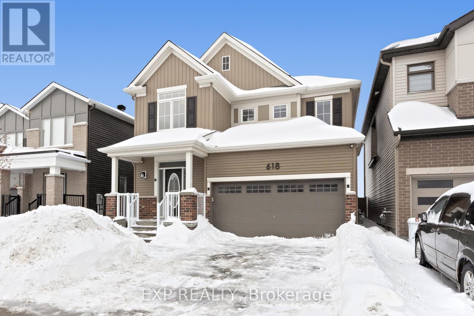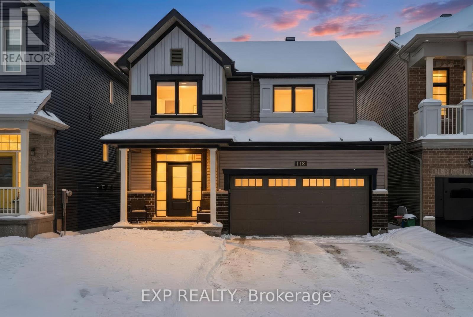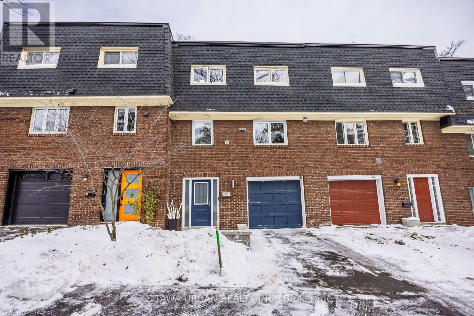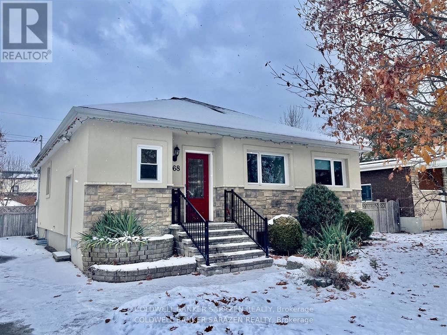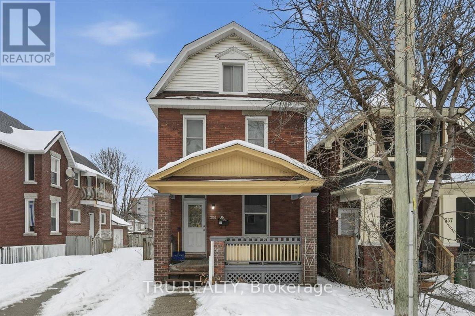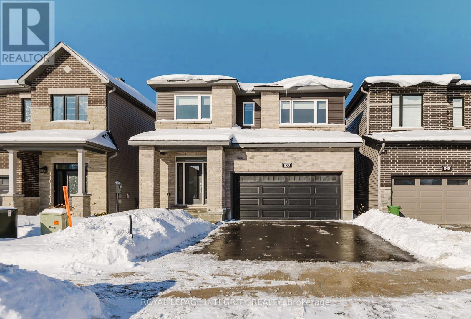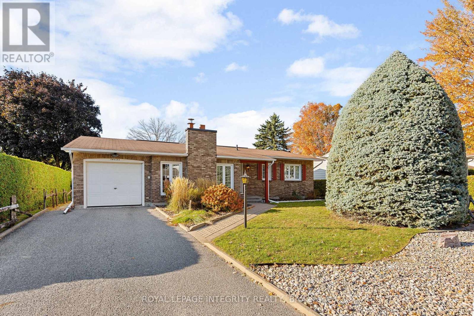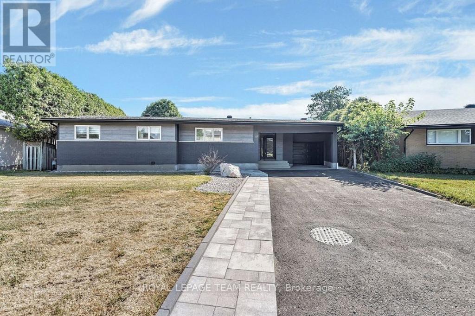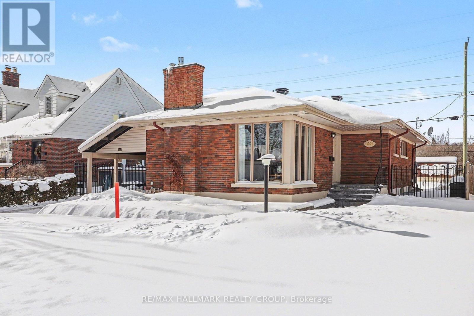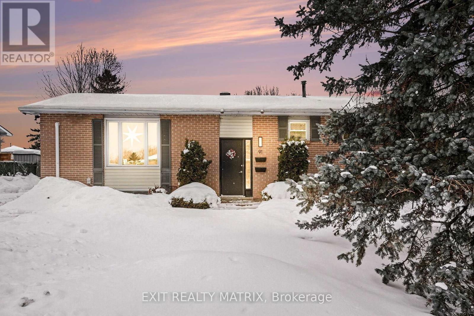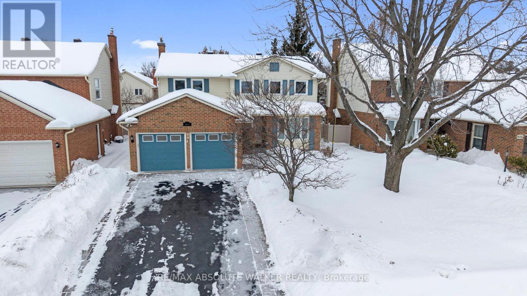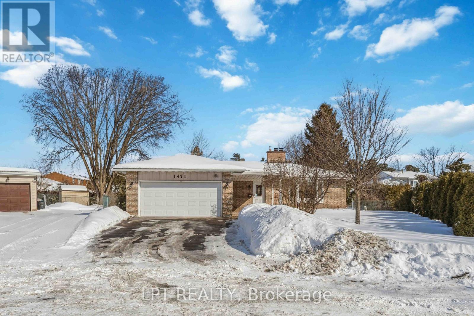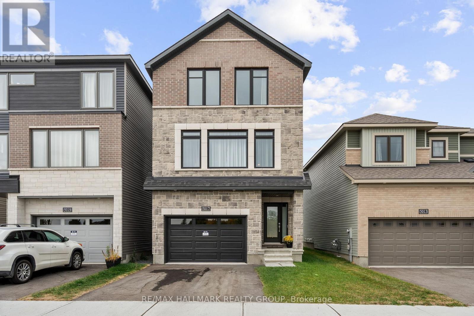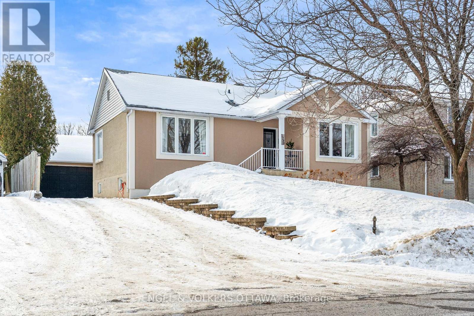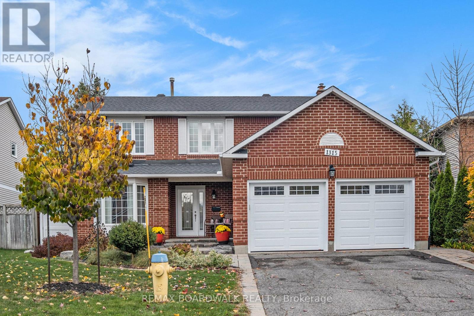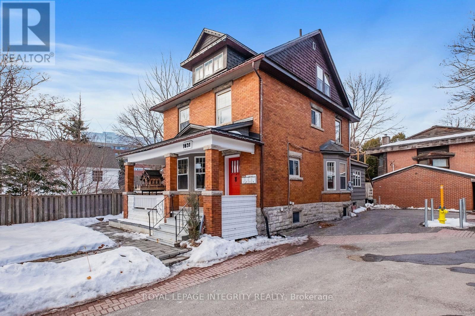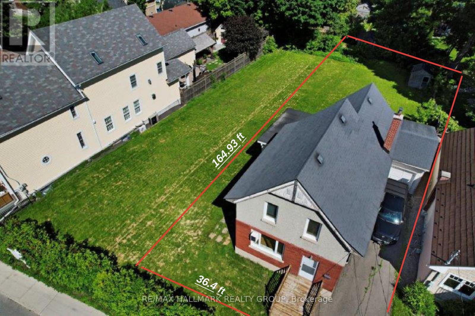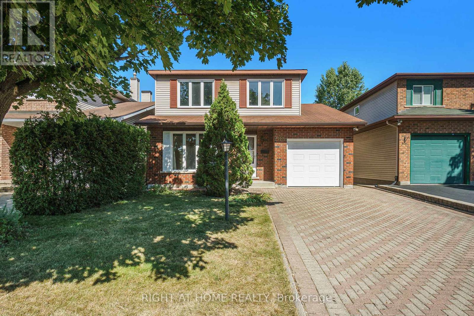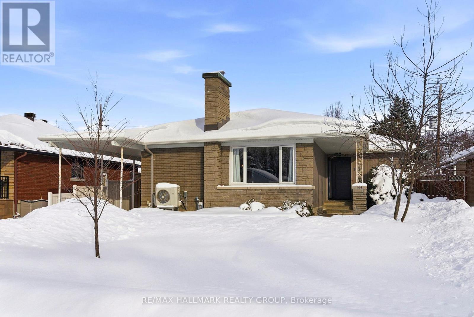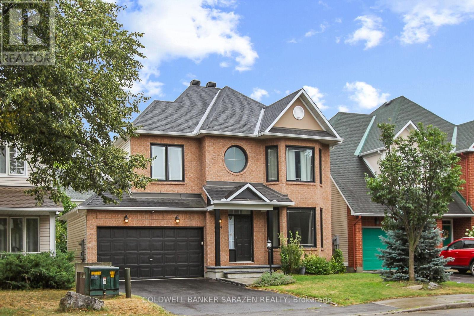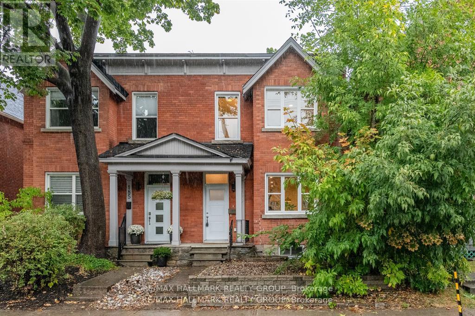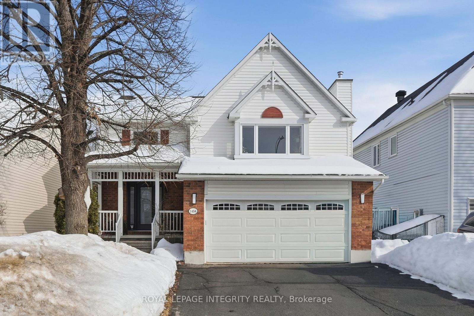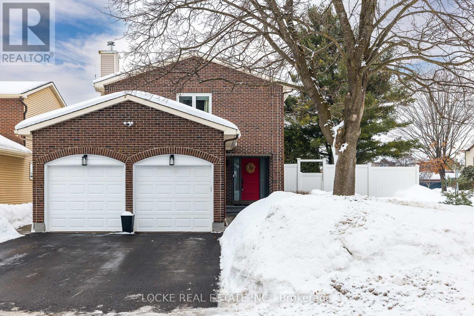We are here to answer any question about a listing and to facilitate viewing a property.
601 Rosehill Avenue
Ottawa, Ontario
Situated on a premium corner lot in sought-after Fairwinds, this spacious 4-bedroom, 2.5-bath single-family home offers approximately 2,500 sq ft of finished living space (including the basement) and backs directly onto Poole Creek with no rear neighbours.Set on wide, family-friendly streets in one of Stittsville's most desirable communities, this location delivers the perfect blend of space, privacy, and convenience. You're just minutes to the Canadian Tire Centre, walking distance to The Shoppes at Fairwinds and Unity Square, and only two blocks from Tempest Park - with additional parks, schools, and everyday amenities all close by.Inside, 9-foot ceilings and gleaming floors define the bright and welcoming main level. The thoughtfully designed layout offers both a comfortable family room and a separate formal living/dining space - ideal for entertaining or hosting larger gatherings. A gas fireplace anchors the living area, creating a warm focal point for everyday living.Upstairs, you'll find four generously sized bedrooms, including an impressive primary retreat featuring two walk-in closets and a private ensuite bath. The second-floor laundry room adds practical convenience, and a charming balcony off the hallway provides a unique outdoor escape rarely found in homes of this style.The fully finished basement expands your options with a large recreation space and a rough-in for a future bathroom. Whether you envision a home gym, dance studio, media room, or kids' play area, the flexibility is already here.Step outside to enjoy a beautifully designed backyard complete with a gazebo - an inviting space for relaxing evenings or summer entertaining - all while enjoying the privacy of no rear neighbours and the natural backdrop of Poole Creek.A rare opportunity to secure a corner-lot home with space, functionality, and an unbeatable Stittsville location. Move-in ready and designed for modern family living. (id:43934)
618 Perseus Avenue
Ottawa, Ontario
Located in the highly sought-after community of Half Moon Bay, this stunning Mattamy Sycamore model offers over 2,300 sq. ft. of thoughtfully designed living space, perfectly tailored for modern family living. The main level showcases a bright, open-concept layout with stylish luxury vinyl flooring throughout. The upgraded, chef-inspired kitchen is the true heart of the home, featuring stainless steel appliances, abundant cabinetry, upgraded finishes, and a spacious centre island ideal for entertaining or everyday gatherings. Upstairs, retreat to the expansive primary suite complete with a massive walk-in closet and a beautifully appointed 4-piece ensuite with upgraded stone countertops. Two additional generously sized bedrooms and a versatile loft with oversized windows provide plenty of natural light, perfect for a family lounge, play area, or functional home office. Step outside to your own private entertainer's haven. Thoughtfully enhanced with luxury interlock across the front, side, and backyard, the exterior offers exceptional curb appeal and low-maintenance outdoor living. Just steps to schools and parks, and only minutes to the marketplace and everyday amenities, this exceptional home presents an incredible opportunity to join the vibrant Barrhaven community. Don't miss your chance to call this one home! (id:43934)
118 Discovery Crescent
Ottawa, Ontario
OPEN HOUSE SUNDAY FEB 22ND 2-4PM. WELCOME TO THIS STUNNING 4-BEDROOM MINTO BALSAM MODEL WITH DOUBLE GARAGE IN STITTSVILLE! Built in 2019, this beautifully maintained home offers a perfect blend of modern finishes and functional family living. Featuring 4 bedrooms, 2.5 bathrooms, and an attached double garage, this home provides space to grow and personalize. Step inside to a welcoming foyer with ample closet space and convenient inside access to the garage. The main floor features a bright, open-concept layout ideal for everyday living and entertaining. The spacious living and dining areas flow seamlessly into the upgraded kitchen, complete with upgraded countertops, double wall oven, gas stovetop, additional pantry space, waterline to fridge, and gas line to BBQ. The adjacent breakfast area offers direct access to the backyard, perfect for indoor-outdoor living. Upstairs, the generous primary bedroom retreat features a walk-in closet and a private ensuite with a soaker tub and separate shower. Three additional well-sized bedrooms, a full bathroom, and convenient second-level laundry complete this floor. The unfinished basement offers excellent potential for future living space, a home gym, or additional storage. Outside, enjoy a fully fenced backyard with plenty of room for kids and entertaining. Located in the family-friendly community of Stittsville, close to parks, schools, trails, shopping, and amenities. 24 hours irrevocable on all offers. (id:43934)
3 Pentry Lane
Ottawa, Ontario
OPEN HOUSE SATURDAY 2-4! Tucked away on a quiet cul-de-sac along the Rideau River, this is the kind of place where families put down roots and stay. Wake up to birdsong and river breezes, walk the kids to school without crossing busy streets, and spend afternoons in the park just steps from your front door. Here, nature and neighbourhood blend seamlessly-offering a calm, connected way of life in the heart of Old Ottawa South. From your doorstep, stroll to the cafés, shops, and restaurants of Bank Street, cycle for miles along scenic river pathways, or wander through nearby Brewer and Windsor Parks. Inside, the home feels instantly welcoming, with hardwood floors throughout and a sun-filled, open-concept main floor designed for both relaxed family time and easy entertaining. A working fireplace adds warmth and charm, while the tastefully updated kitchen brings modern comfort to everyday living. With four spacious bedrooms and three full bathrooms, there's room to grow, host, and adapt. A private main-floor guest suite offers rare flexibility-perfect for extended family, overnight guests, or a home-based income opportunity. Out back, an expansive, leafy deck creates a peaceful retreat where mornings begin with coffee and evenings linger long after sunset. Quiet, green, and deeply connected to the river, Pentry Lane is one of Ottawa's true hidden gems-a place where life slows down, neighbours know each other, and home feels exactly as it should. Monthly Association Fee: $600. Includes heat, water, Laneway snow removal, general site maintenance, and contribution to the capital reserve fund. (id:43934)
868 Duberry Street
Ottawa, Ontario
OPEN HOUSE SUNDAY FEB 22, 2-4pm. 868 DUBERRY ST. Stylish Open Concept 3 or 4 bdrm Bungalow on RARE 80 ft LOT ! Renovated with long list of upgrades including 2 newer bathrms, gleaming hardwood flrs, Gourmet kitchen with island and gas range, fin bsmt with separate entrance, recrm, bath, laundry and cold storage, private yard with fencing and full growth privacy, in ground sprinkler system, Huge Shed and interlocking brick patio. Beautifully decorated and huge windows overlooking the rear yard and gardens. Popular Glabar Park tree lined street 1 block from Fairlawn Plaza, Carlingwood Mall and D.Roy Kennedy public school. Pride of Ownership throughout and move in ready. (id:43934)
355 Cambridge Street N
Ottawa, Ontario
Fully Renovated 5-Bedroom Turn-of-the-Century Home | Move-In Ready | Furniture Included. Step into the perfect blend of historic charm & modern functionality in this beautifully updated turn-of-the-century home. While the exterior preserves its timeless character, the interior has been completely refreshed for today's lifestyle. Offering 5 spacious bedrooms & 2.5 bathrooms, this home provides exceptional flexibility for: Growing families; Multi-generational living; Home-based professionals; or Investors seeking income potential. The interior has updated flooring, modern finishes, & a bright, thoughtfully designed layout that maximizes natural light & usable space.The renovated kitchen is both stylish & practical, featuring modern cabinetry, generous counter space, & room to gather - perfect for everyday living and entertaining alike. The living room & dining room areas flow together to create warmth & inviting spaces for hosting or relaxing at home. Updated bathrooms provide clean, contemporary finishes while maintaining comfort & functionality. Owning this historic home that has been fully modernized - delivering character without compromise. Bonus: The home is being sold furnished, as shown in the photos - making this a truly move-in ready opportunity. (id:43934)
850 Cappamore Drive
Ottawa, Ontario
OPEN HOUSE SUNDAY FEBRUARY 22, 2026! 2PM - 4PM! Welcome to 850 Cappamore Drive, on a PREMIUM 109FT DEEP LOT, this beautifully upgraded Minto 2023-built 4-bedroom, 2.5 bathroom home offers modern elegance and exceptional functionality in a prime central location. The bright main floor welcomes you with a spacious tiled entrance, gleaming hardwood flooring, and 9-foot ceilings throughout. The stunning white kitchen features 39" upper cabinets, quartz countertops, a large island with breakfast bar, modern tile backsplash, stainless steel appliances, and sleek tiled flooring. The eat-in area opens to the backyard through patio doors, highlighting the rare premium lot for outdoor enjoyment. The kitchen flows seamlessly into the inviting living room with a gas fireplace and contemporary white mantle, ideal for both entertaining and relaxing. A separate formal dining room provides ample space for gatherings. Upgraded oak hardwood stairs with iron spindles lead to the second level, where you'll find a convenient laundry room with upgraded tile flooring, four spacious bedrooms, and large windows allowing for abundant natural light. The luxurious primary bedroom offers a walk-in closet and a spa-inspired 4-piece ensuite with quartz counters, a deep blue vanity, modern tile flooring, a freestanding tub, and a large glass shower with contemporary grey subway tile. A full bathroom with quartz counters and stylish tile serves the remaining three bedrooms.The basement features large windows, generous storage space, and a rough-in for a future bathroom, offering excellent potential. Ideally located steps from a future school, multiple parks, and walking paths around a dry pond, with all essential amenities nearby. Custom blinds are installed across the home. Just minutes from Minto Recreation Centre, Manotick Main Street, and Costco. This home truly offers the perfect blend of comfort, style, and convenience. (id:43934)
12 Wynford Avenue
Ottawa, Ontario
Lovingly maintained by its original owner, this charming detached bungalow showcases true pride of ownership throughout. Nestled on a quiet street in sought-after Craig Henry, it offers a perfect blend of warmth, comfort, and convenience. Perfectly located just steps from tennis courts, beautiful parks, places of worship, schools, sports fields, and only minutes to Algonquin College, this home provides both tranquility and convenience. Inside, the sunken living room is filled with natural light and centered around a cozy wood burning fireplace, creating an inviting space for both relaxing evenings and lively gatherings. The spacious eat-in kitchen is perfect for cooking, entertaining, and everyday connection. Three generous main-floor bedrooms include a large primary retreat with a private ensuite.The fully finished basement, complete with a wet bar, offers even more room to host, unwind, or play. Professionally landscaped front and back yards reflect years of attentive care, while the expansive deck and oversized lot provide exceptional outdoor living and entertaining space. Features include: Furnace (2015), AC (2012), Oil Tank (2008), New Owned HWT (2024), Fibreglass Roof (2006), Fridge (2009), Stove (2011), Washer (2012), Dryer (2012), Carpet (2021). A RARE opportunity to own a truly cherished home in a vibrant, family-friendly community (id:43934)
12 Largo Crescent
Ottawa, Ontario
Welcome to this beautifully updated 2-bedroom bungalow nestled on a peaceful crescent, offering the perfect blend of modern comfort and timeless charm. The main floor was entirely updated in 2024. Step inside to discover a spacious, contemporary kitchen with sleek finishes and ample counter space, ideal for home chefs and entertaining alike. Main level highlights include, a large, modern kitchen with updated cabinetry and appliances, two renovated bathrooms, including a stylish ensuite, convenient main-level laundry, and expansive dining room perfect for hosting family dinners, and a cozy living room featuring a stunning stone fireplace. The flooring is an exceptional combination of tile in the kitchen and dining room, and gorgeous laminate in the bedrooms. Enjoy summer evenings on the beautiful backyard patio, surrounded by mature landscaping and privacy. The oversized single garage provides plenty of room for parking and storage. Finished basement retreat: The fully finished basement offers a generous family room and rec room, plus a 3-piece bathroom, an ideal setup for teenagers, guests, or extended family. Prime Location: Close to shopping, schools, and everyday amenities, this home combines tranquility with convenience. Whether you're starting out, downsizing, or looking for multigenerational living, this bungalow checks all the boxes. Ready to move in and enjoy! New roof shingles, all new appliances, new garage door. (id:43934)
2004 Dorval Avenue
Ottawa, Ontario
Located on one of the nicest streets in Elmvale Acres, this well-maintained 3-bedroom home offers a Rare west facing backyard backing onto greenspace with bike and walking paths. A long-time owner reflects the pride of ownership found throughout.The main level features a bright living and dining room with a fireplace, large windows, and an abundance of natural light. A just over 200 sq. ft. addition enhances the home with a spacious eat-in kitchen, complete with patio doors leading to the deck-ideal for indoor-outdoor living. The addition also provides extra basement space, adding to the home's overall functionality.The lower level includes a large rec room, 3-piece bathroom, den, and ample storage, offering flexible living space for families or guests.Ideally situated close to excellent schools, hospitals, shopping, public transportation, and more. A fantastic opportunity in a highly sought-after neighbourhood. (id:43934)
91 Sheldrake Drive
Ottawa, Ontario
The Ultimate Income-Generator & Modern Masterpiece! Welcome to a rare turnkey opportunity in one of the city's most sought-after neighbourhoods. Whether you are an investor looking for a high-yield property or a homeowner seeking a "mortgage helper" that doesn't feel like a basement, this beautifully renovated bungalow delivers on every front. The sun-drenched & sophisticated upper level features a sleek, modern aesthetic with high-end finishes and an open-concept layout. Large windows flood the space with natural light, highlighting the premium flooring and contemporary kitchen. This apartment offers 3 spacious bedrooms, a full modern bath and a 3 piece ensuite bath. Bonus: A fantastic, reliable tenant is already in place, providing immediate cash flow from day one. The lower level is a Legal, Luxury Secondary Suite. This isn't your average basement apartment. Fully legal, this bright 3-bedroom, 2 bath unit mirrors the quality of the upstairs. Currently vacant-perfect for a multi-generational family, or set your own "top dollar" market rent. Features a modern kitchen, egress windows for safety and light, and premium finishes throughout. Enjoy a massive rear deck perfect for summer BBQs, overlooking a fully fenced, private yard. Includes a sturdy shed for all your seasonal gear. No more juggling cars-the oversized driveway comfortably accommodates 4 vehicles. Situated in a quiet, family-friendly pocket where everything is at your doorstep. Steps from scenic parks, hiking trails, and the local arena. Minutes to top-rated schools, major shopping centres, and public transit for an easy commute. Properties with this level of finish and "Legal Suite" status are rare. With the upper tenant settled and the lower unit ready for occupancy, the math simply works. 24 hours notice for showings. (id:43934)
944 Raftsman Lane
Ottawa, Ontario
Rarely does an opportunity arise to own a home cherished by its original owners for decades. Welcome to 944 Raftsman Lane! A meticulously maintained 4-bedroom, 2.5-bathroom home that radiates pride of ownership located in the heart of Convent Glen, one of Ottawa's most family-oriented communities. Inside, the main floor is thoughtfully designed for both everyday living and entertaining, featuring hardwood floors throughout the primary living spaces and a layout that naturally encourages connection. A formal living and dining room offer a bright and welcoming setting for holiday gatherings and special occasions, while the timeless updated kitchen provides ample cabinetry and workspace, along with direct access and ideal sightlines to the backyard, perfect for staying connected while you cook. At the heart of the home, the cozy family room is anchored by a gas fireplace and offers direct access to the outdoors, creating a seamless indoor-outdoor flow. Step out to the fenced rear yard, designed for summer memories, where patio entertaining is effortless with a gas BBQ hookup and a handy storage shed for seasonal gear. An irrigation system in both the front and back yards ensures the landscaping remains lush and low maintenance throughout the seasons. A dedicated main-floor laundry room with a convenient side entrance adds everyday practicality. Upstairs, the layout is designed with a growing family in mind. The primary bedroom offers a tastefully updated 3-piece ensuite and a walk-in closet. Three additional well-sized bedrooms and a stylishly updated main bathroom provide plenty of flexibility for children, guests, or a home office. Convent Glen is renowned for its strong sense of community and exceptional balance of nature and convenience. Just steps from the Ottawa River pathway, parks, schools, shopping, quick highway access, and the future LRT, this location truly has it all. Some photos are virtually staged. (id:43934)
1471 Northdale Street
Ottawa, Ontario
SUNDAY OPEN HOUSE - Feb 22 @ 2-4pm. Meticulously maintained, large 3 bedroom bungalow with a double attached garage. Covered interlock walkway & an inviting foyer welcomes you in, 2 large bay windows fill the living and dining area with natural light, centered around a stunning floor-to-ceiling brick accent wall where a cozy wood fireplace await on the other side in the main floor family room. The walkthrough kitchen is a chef's delight with all-wood cabinetry, a built-in cooktop and oven, and plenty of storage space to keep everything tidy and within reach. Patio doors in the family room open out to the spacious, fenced backyard. The primary bedroom offers double closets and a convenient cheater door to the spacious family bath with a soaker tub and separate shower. There are two additional bedrooms as well. Downstairs, you'll find a finished rec room with a fireplace and a 3-piece bathroom, along with two flexible rooms, a large laundry and storage area, and a utility room. Located on a pie shaped lot at the end of a quiet cul-de-sac and backing onto city owned greenspace. It's close to parks, great schools and Pineview community walking paths. Easy access to HWY 417& 174, Blair O-Train Station, CSIS-SCRS, CSE-CST, NRC-CNRC, Gloucester Centre, Cineplex & various restaurants, Pineview Golf Course, Costco, Aviation Parkway, Montfort Hospital & Innes Rd businesses. (id:43934)
5017 Abbott Street E
Ottawa, Ontario
Welcome to 5017 Abbott St. E! This new built Astoria model is modern and spacious 3-bedrooms; 2 full baths and 2 half baths, residence will surprise you with beauty and natural light. Elegant interior highlighting the expansive kitchen with quartz countertops, modern appliances, cozy living space with fireplace, family room, finished basement and a large garage. Three generous bedrooms upstairs, walk in closets, stunning bathrooms and laundry room. You will love family time and entertaining guests together in a huge open concept kitchen / dining area. Handy bonus full size family room or a den. Finished basement offer versatile living or work options. Outside, enjoy extended front driveway with additional parking. Conveniently located nears schools, parks and amenities. Still under Tarion warranty! Come, see and fall in love - 5017 Abbott St. E is your forever home ! (id:43934)
1270 Cheverton Avenue
Ottawa, Ontario
*Open House Sunday 2-4PM* Beautifully updated and filled with natural light, this charming bungalow is located in the highly sought-after neighbourhood of Alta Vista. Offering broad appeal for first-time buyers, down sizers, and families alike, this move-in-ready home blends modern updates with a warm, inviting feel. As you enter the main level, you will be welcomed to an upgraded open kitchen that extends to the living room, perfect for entertaining or enjoying peace and quiet while watching the birds through the large front window. Continuing through the home, you will find 3 bedrooms and a newly renovated bathroom, all with great natural light throughout. Adding valuable living space, you will find the fully finished basement along with a second full bathroom. Outside, enjoy a private, south facing fenced yard and a detached garage, perfect for storage, hobbies, or parking. Recently re-stuccoed, the home also boasts excellent curb appeal and long-term durability. Situated on a quiet, tree-lined street close to parks, schools, hospitals, shopping, transit, and the glebe, this is a fantastic opportunity to own in one of Ottawa's most desirable communities. (id:43934)
1315 Prestone Drive
Ottawa, Ontario
Discover the ideal blend of comfort, style, and family living in this beautifully maintained, move-in ready, 4-bedroom home in one of Orleans' most established and family-friendly communities - Queenswood Heights. Step inside to find hardwood floors throughout the main level, a bright formal living and dining room and a spacious family room perfect for movie nights or cozy evenings by the fire. The eat-in kitchen offers plenty of room for family meals, with views of your own private backyard oasis. Upstairs, you'll find four generous bedrooms, including a comfortable primary suite with its own ensuite bath with double sinks and walk-in shower. Outside, get ready to fall in love with your in-ground saltwater pool, complete with a diving rock and water feature, the ultimate summer hangout! Entertain friends and family in style with your outdoor kitchen, featuring a built-in BBQ, bar fridge, and serving area that makes hosting effortless. Nestled in Queenswood Heights, you'll enjoy tree-lined streets, friendly neighbours, and top-rated schools, along with parks, trails, and community centres all within walking distance. With quick access to shopping, dining, and the highway, this location offers the best of suburban living without sacrificing convenience. (id:43934)
1031 Carling Avenue
Ottawa, Ontario
A rare opportunity to own a fully legal, code-compliant triplex with over $300,000 in premium renovations-perfect for investors or owner-occupiers. This beautifully updated century home offers three self-contained units (1-bed basement, 1-bed main floor, and a spacious 2-bed upper unit with loft), each with in-unit laundry and modern finishes, while preserving its original character.Highlights include 200 AMP electrical service, all-new plumbing, hardwood and laminate flooring, upgraded kitchens, added powder room, and parking for two. The exterior features fresh paint, new stairs, retaining walls, interlock walkway, and professional landscaping.A true turnkey investment combining strong rental potential, modern upgrades, and timeless charm in a prime location. (id:43934)
East Side - 67 Springhurst Avenue
Ottawa, Ontario
Exceptional development opportunity for builders and investors. This prime lot offers outstanding potential for a single-family residence or multi-unit development. HST/GST is included, and a credit toward a building permit is available due to the presence of an existing residential dwelling. All municipal services are at the street (currently disconnected), and the home is ready for teardown. Ideally located within walking distance to the Rideau River, Rideau Canal, and scenic recreational pathways, the property provides excellent access to outdoor amenities and nearby conveniences. Current zoning permits a broad range of development options, including single-family homes, bungalows, townhomes, duplexes, or triplexes. The generous lot size supports the possibility of multiple units, with a minor variance potentially enhancing development capacity further. Situated on a paved road, the site includes an existing structure that may offer development charge savings. The seller may consider assisting with financing and development applications for a strong offer supported by a clear and well-defined development plan. PROPERTY AVAILABLE AS A WHOLE FRONTAGE (MLS#: X12752830) 50' FRONTAGE (MLS#: X12752860) (id:43934)
82 Nestow Drive
Ottawa, Ontario
Welcome to this stunning detached house located in a highly sought-after community. Just minutes away from Costco, Nepean Sportsplex, top-rated schools, public transit, parks, and tons of amenities! This well maintained 4 bedroom, 2.5 bathrooms single-family home offers a spacious and functional layout, perfect for growing families. The main level features recently installed elegant hardwood flooring and ceramic flooring, a spacious and inviting adjoined living and dining room, and a bright eat-in kitchen with ample cabinetry, a cozy family room with a charming fireplace perfect for relaxing evenings. The 2nd floor features a large primary bedroom with its own private ensuite bathroom (massage bathtub) designed for your comfort and convenience, 3 additional generously sized bedrooms with a shared 4 pieces main bathroom. The oversized backyard is fenced with no rear neighbours, offering added privacy! Do not miss this opportunity to call this home yours. Hardwood floor (2025), Kitchen tiles (2025), Fresh painted wall (2025), Range hood (2025), Hot water tank (Owned)(2020), Fridge (2020), Furnace (2018), AC (2018). (id:43934)
907 Innswood Drive
Ottawa, Ontario
Welcome to 907 Innswood Dr. ! This cozy and modern bungalow in a fantastic location will surprise you with spacious 3 + 1 bedrooms and 2 full bathrooms. Elegant interior highlighting the expansive Chef's kitchen with granite countertops and modern appliances; cozy living space , family room, amazing and functional sun room, finished basement, natural light and hardwood flooring. Three generous bedrooms on the main floor, lot's of closets, stunning bathrooms w heating floors. You will love family time and entertaining guests together in a huge open concept kitchen / dining area. Handy bonus full size family room or a den. Finished fresh painted basement offers versatile living or work options w extra bedroom. Outside, enjoy new car port with Electric car charger; beautiful interlock, new fence and beautiful backyard. Conveniently located nears schools, parks and all amenities. Come, see and fall in love - 907 Innswood Dr. is your forever home ! Furnace and Heat pump -2024; Carport and Electric Car charger - 2022; Eavestroughs and soffit - 2022; Insulation in the attic - 2024; Fence - 2020; New paint in the basement - 2026; Front door - 2026. Roof and windows - 2016. (id:43934)
399 Stoneway Drive
Ottawa, Ontario
Priced to Sell. Beautiful 4 Bedroom, 3 Bath Minto Riviera Model in the Davidson Heights Barrhaven Neighborhood! House is fully upgraded top to bottom having new hardwood floors throughout. Main Floor Features Gorgeous Upgraded Tile Foyer leading to Open Concept Living & Dining Room with Elegant Bay Window for Plenty of Natural Light. Bright Spacious Kitchen features Granite Countertops, Tiled Backsplash, Centre Island w/Breakfast Bar and Spacious Eating Area Overlooking Family Room having Gas Fireplace. Magnificent Curved Hardwood Staircase w/Wrought Iron Rails lead up to 2nd level featuring Primary Bedroom w/Large Bay Windows, Walk-In Closet and Renovated 4pc Ensuite! 3 Additional Good Sized Bedrooms & Renovated Full Bath Complete Upper level. Lower level features fully finished basement, Huge Recreation Room, Laundry & Storage Room. All measurements are appx. Great Location - Close to Shopping, Great Schools, Transit, nepean sports complex, Parks & More! Call to book showing. (id:43934)
183 Pretoria Avenue
Ottawa, Ontario
Nestled in the heart of the coveted Glebe neighborhood, 183 Pretoria Avenue is a stunning 19th-century brick semi-detached home that seamlessly blends timeless charm with modern elegance. With three spacious bedrooms and three beautifully appointed bathrooms this residence is ideal for families, professionals, and anyone seeking refined urban living. Step inside and be welcomed by quality flooring that runs throughout the main and second floors, creating a warm and cohesive atmosphere.The formal living room features large windows and engineered hardwood floors, flowing effortlessly into the elegant dining room perfect for hosting intimate dinners or lively gatherings. At the rear of the home, the thoughtfully renovated kitchen is a true showstopper, boasting sleek quartz countertops,high-end stainless-steel appliances, white cabinetry, a built-in bar, and a walkout door to a private deck. This outdoor retreat is perfect for morning coffee, weekend brunches, or evening meals. A discreetly tucked-away stackable washer and dryer make laundry day a breeze, while upstairs, the primary bedroom serves as a peaceful sanctuary with two generous closets and a spa-inspired ensuite featuring a walk-in shower.The additional bedrooms offer flexibility for guests, a home office, or creative space. Updated main bathroom completes the upper level with style and function. Outside,two dedicated off-street parking spaces add convenience rarely found in the Glebe.And the location? Unbeatable.Just steps from the Rideau Canal, this home places you in the heart of one of Ottawa's most vibrant and walkable communities.Enjoy boutique shopping, gourmet dining, cozy cafés, and year-round festivals. With grocery stores,LCBO, and top-rated schools all within walking distance, everything you need is right at your doorstep.Whether you're drawn to the historical architecture,modern upgrades, or the dynamic lifestyle,183 Pretoria Avenue offers the perfect blend of comfort, character,and community! (id:43934)
1456 Michaelsem Street
Ottawa, Ontario
Stunning 4-bedroom, 4-bathroom home on a quiet street showcasing true pride of ownership! From the moment you arrive, you'll notice the beautiful curb appeal with a double-wide driveway, interlock walkway, and covered front porch. Step inside to a welcoming, impressive foyer with high ceilings and a large closet. A few steps up, the main floor offers a functional layout featuring an updated kitchen with glossy white and striking dark blue cabinetry, quartz counters, stainless steel appliances including a refrigerator with ice and water dispenser, glass backsplash, LED pot lights, and a spacious eating area for casual dining. A walk-in pantry with counters and cabinets provides excellent food prep space and additional storage. From the eating area, patio doors lead to the private backyard with a large deck, mature trees and greenery, and a storage shed - perfect for entertaining or relaxing after work. The sun-filled living room with a large window overlooks the backyard and offers a wood fireplace to cozy up on cooler evenings, and flows seamlessly into the dedicated dining area, both finished with gleaming hardwood floors. Beautiful woods stairs and glass railings lead you upstairs, where the flooring continues into the cozy loft style family room perfectly centered with a gas fireplace. Upstairs, you'll find the primary bedroom with two closets and a 3-piece ensuite featuring a walk-in glass shower, along with two additional generously sized bedrooms and a full bathroom. The fully finished basement offers a versatile recreation room, fourth bedroom, full bathroom, laundry area, and ample storage. Ideally located just steps to many amenities and with easy highway access for daily commuting - this home is a must see! (id:43934)
6066 Ridgelea Place
Ottawa, Ontario
Open House - Saturday, February 21st, 2-4 PM. Welcome to this absolutely stunning home, just steps from the ravine and situated on a huge corner lot. Renovated tastefully from top to bottom, this property offers the perfect blend of style, comfort, and functionality. The beautifully updated kitchen (2021) was designed for cooking and gathering, featuring quartz countertops, quality stainless steel appliances, a herringbone patterned backsplash, and a large waterfall island. Quality vinyl flooring runs throughout most of the home (2021), with trendy carpet in two bedrooms. All three bathrooms were fully and tastefully renovated between 2019 and 2022, with double sinks in both upper-level bathrooms. A solid white oak hardwood staircase adds warmth and character, while the lower level offers an amazing playroom/family room (2022) and a finished laundry room. The fully fenced backyard on this oversized corner lot is perfect for entertaining and family living, complete with a large patio, firepit, play structure, and custom buillt (12'x10') shed (2025). Additional updates include: some windows (2019), A/C (2020), roof (2020), 7' PVC fence (2021), front door (2021), side door (2025), interlock front and back (2023), driveway repaved (2023), and replacement of the exterior white wood panelling with cement board (2025). (id:43934)


