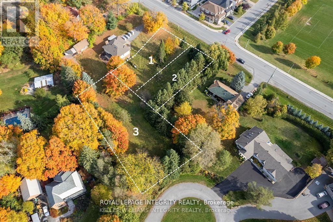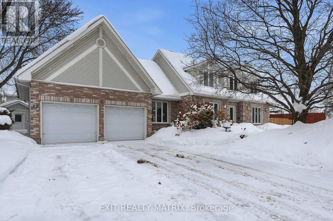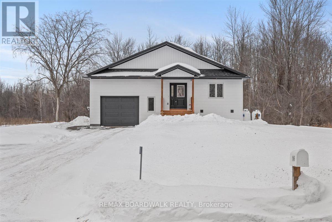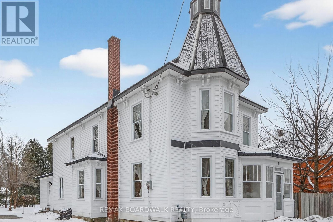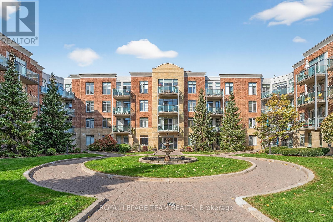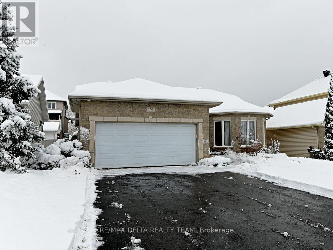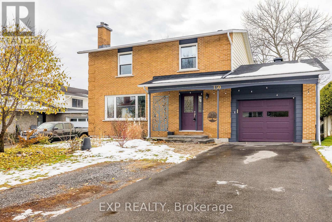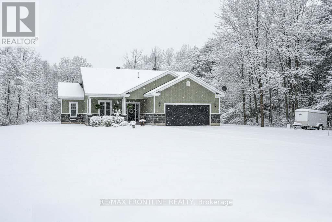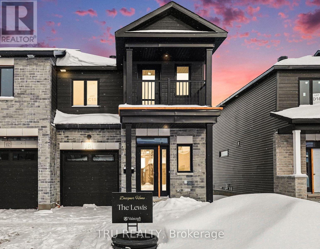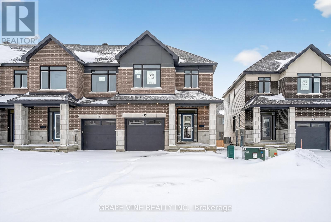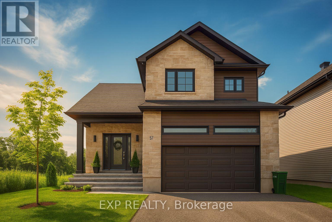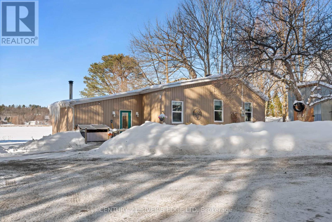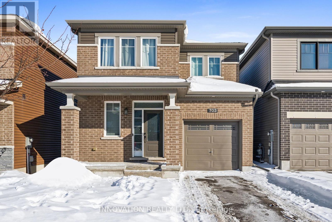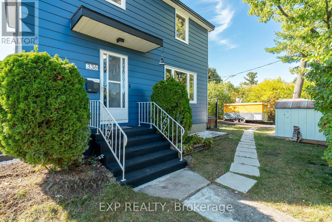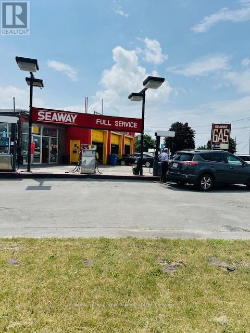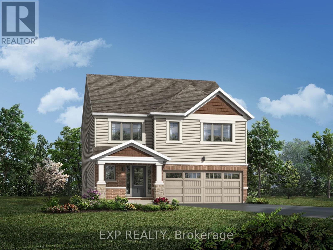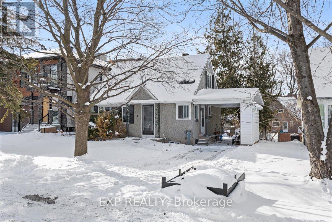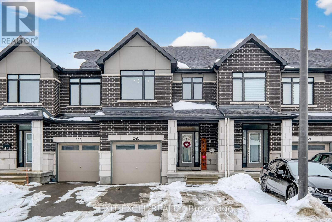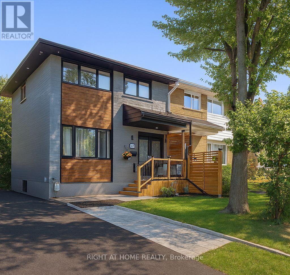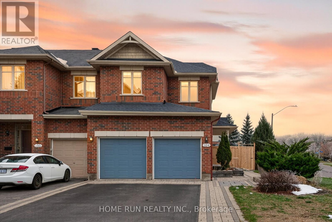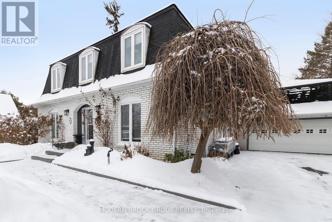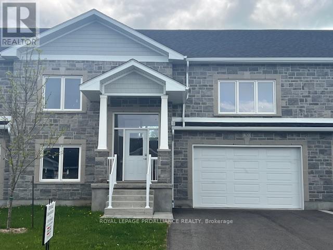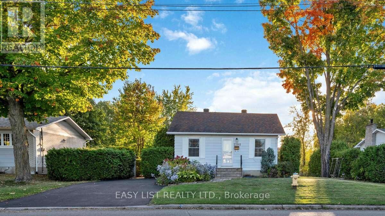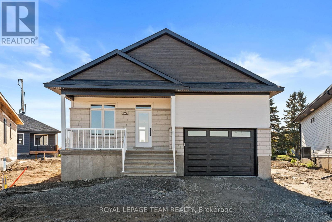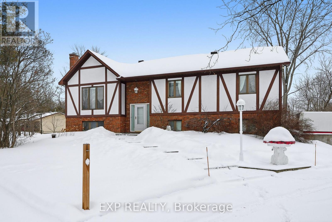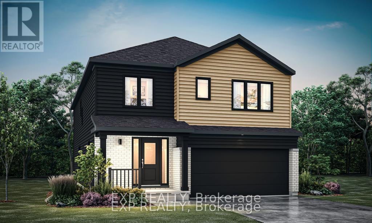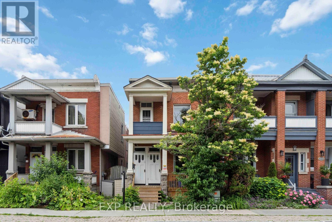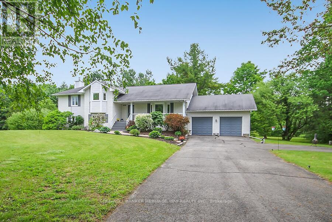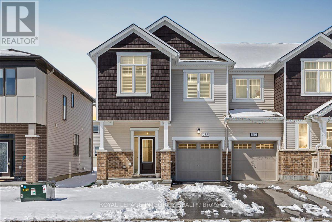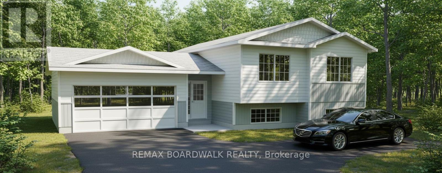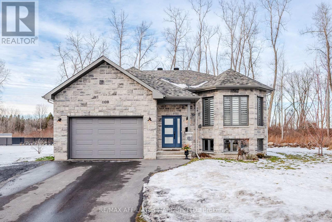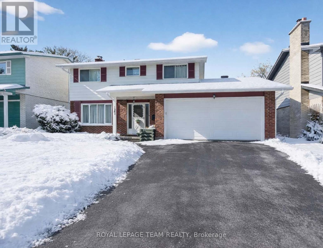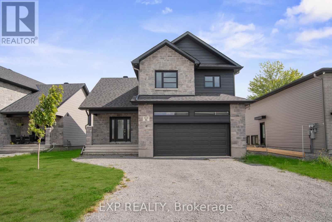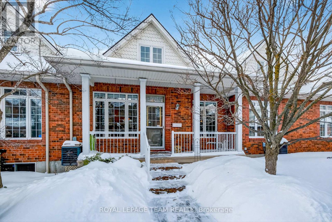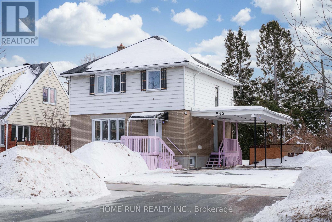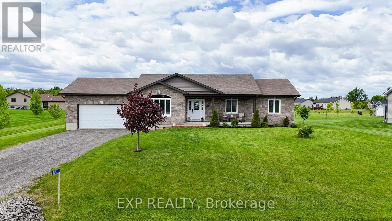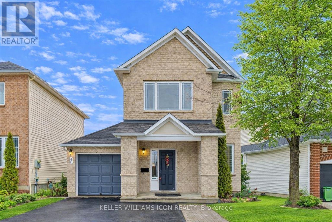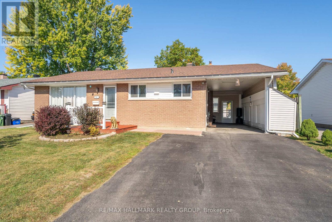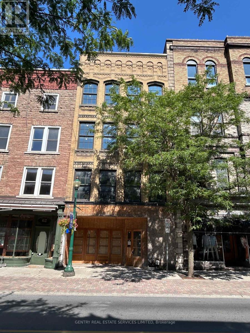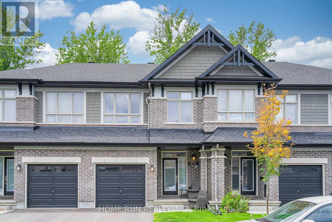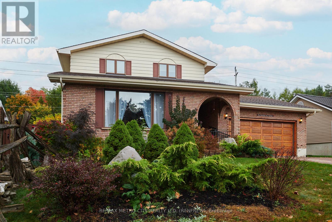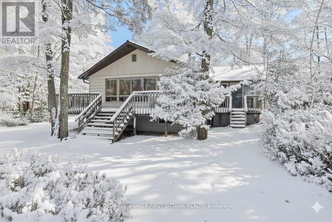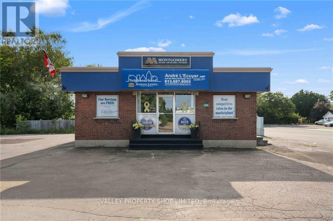We are here to answer any question about a listing and to facilitate viewing a property.
Lot 16 Howard Court
Ottawa, Ontario
A rare and remarkable opportunity awaits on one of Barrhaven's most exclusive cul-de-sacs. Set on prestigious Howard Court in the family friendly Hearts Desire community, this expansive, fully serviced 17,803 sq.ft. estate lot offers the ideal foundation to create a truly custom, luxury residence.With impressive 102 ft x 200 ft dimensions, this premium property provides extraordinary space for inspired architecture, grand interiors, and the finest finishes, all tailored to your vision. The generous scale allows you to design outdoor living at its absolute best: imagine lush landscaping, a resort style pool, multiple entertaining zones, or a private backyard retreat with no rear neighbors. Surrounded by distinguished homes and enveloped in a tranquil, mature setting, this exclusive location offers both privacy and prestige. Yet it remains just moments from top rated schools, scenic parks, shopping, golf, and an array of amenities, delivering the perfect balance of seclusion and convenience. A detailed survey is available. Opportunities to secure land of this size, quality, and setting in Barrhaven are exceedingly rare. Build your legacy home in one of the area's most family friendly neighborhoods. (id:43934)
203 Montee Outaouais Road
Clarence-Rockland, Ontario
**OPEN HOUSE SATURDAY FEBRUARY 21ST 1PM-3PM & SUNDAY FEBRUARY 22ND 10AM-12PM.** Welcome to 203 Monte Outaouais, Rockland - a beautifully maintained home set in a quiet, family-friendly neighborhood. This spacious 4-bedroom, 4-bathroom residence offers exceptional comfort, style, and versatility. The bright interior showcases a sunken living room that adds architectural charm and a warm, inviting feel. The home features a tasteful mix of hardwood, vinyl, and ceramic flooring throughout. The well-appointed kitchen is equipped with granite countertops, ample cabinetry, and is perfect for both everyday living and entertaining. Enjoy year-round comfort with natural gas heating and central air conditioning. Four generously sized bedrooms provide plenty of space for the entire family. The walkout basement offers excellent investment possibilities, ideal for rental income, an in-law suite, or extended family living. Outside, the home boasts great landscaping and a private yard perfect for outdoor enjoyment. A large double garage provides ample parking and storage. Conveniently located close to schools, parks, shopping, and commuting routes, this property combines lifestyle, functionality, and long-term value. (id:43934)
1146 Rideau River Road
Montague, Ontario
A newly built custom home offering 3 bedrooms and 3 bathrooms, set in the charming community of Merrickville. Thoughtfully designed with oversized living spaces throughout, this home offers an exceptional sense of openness and comfort from the moment you step inside. Expansive entryways and wide hallways create a grand, airy feel, while oversized windows flood the home with natural light and showcase the surrounding landscape.Designed with versatility in mind, the layout offers excellent in-law suite potential - perfect for multigenerational living or added flexibility. Every detail has been carefully considered to deliver modern style, functionality, and room to grow. Whether you're seeking space to entertain, accommodate family, or simply enjoy elevated everyday living, this custom-built home offers it all in a peaceful riverside setting. 24 hour irrevocable on all offers. (id:43934)
11 Alfred Street
Smiths Falls, Ontario
Step into the timeless elegance of this fully upgraded,renovated 4-bedroom Victorian home.Historic charm and modern comfort blend seamlessly. Original trim and woodwork have been thoughtfully preserved, while interior layout updates were completed with great care to respect the home's character. The spacious main level boasts 9 ft ceilings and is filled with natural light featuring a formal living rm, dining rm. Large eat in kitchen maintains beautiful pine flooring with a convenient back entrance. Main level mud offers a shower! right off the mudroom ! Perfect to get cleaned up before entering this spectacular home. The primary bed rm is bright and features ensuite, Three additional bed rms offer comfort and flexibility. A true showstopper is the third-floor tower- with 12 ft ceiling. An enchanting space offering panoramic views and endless possibilities. This upper level also offers additional space perfect for an office or additional bedroom. The spacious back yard includes a 10 x 12 outdoor shed. This home beautifully preserves the craftsmanship and warmth of years gone by, while delivering the confidence and comfort of modern finishes and systems. All new double hung windows,Furnace 2025, Electrical upgraded to 100 amp, Metal roof 2010. Floor plan attached. (id:43934)
230 - 205 Bolton Street
Ottawa, Ontario
The ideal location: blissful Lowertown energy, near the ByWard Market and Rideau River trails. Sussex Square blends downtown energy with quiet elegance. This two-bedroom, two bath plus den condo overlooks a landscaped courtyard with a central fountain, creating a private, European-style retreat. A tiled foyer leads to a versatile den and an open living/dining space with warm hardwood floors. The granite kitchen offers a large L-shaped island, roll-out cabinetry, and a new induction range. Sunlight pours into the dining nook and onto one of the buildings largest private terraces perfect for al-fresco meals or container gardening. The primary suite features an immense walk-in closet and a spa-inspired ensuite with slate-tiled accessible shower, while the immense second bedroom sits beside a full bath. In-unit laundry adds convenience. Residents enjoy a fully equipped gym, spacious party room, a common rooftop patio with BBQ area with stunning panoramic views of the city and Gatineau. Includes a storage locker, and secure underground parking. Truly, urban living with comfort and style. (id:43934)
150 Sandra Crescent
Clarence-Rockland, Ontario
Welcome to 150 Sandra Crescent! This bright and spacious 3+1-bedroom, 3-bathroom bungalow is located in the desirable Rockland neighbourhood. Featuring a double garage, a fully fenced yard, and a composite deck with a wonderful hot tub under a gazebo, perfect for year-round enjoyment. The kitchen showcases beautiful solid hardwood cabinets and a center island in neutral tones, while gleaming hardwood and porcelain tile floors flow throughout the main level. The updated main bath and dreamy, fully finished basement offer comfort and versatility, including a large family room, 4th bedroom, new 3-piece bath with laundry, and ample storage space. Enjoy the convenience of two well-built 10x12 sheds for extra storage. Ideally located within walking distance to golf, parks, public transit, and amenities, with easy access to the highway.(Photos are from a previous listing. Flooring includes hardwood, ceramic, and laminate.) (id:43934)
130 Banning Road
Ottawa, Ontario
Home AND Income property! Discover a home where comfort, style, and thoughtful updates come together seamlessly. This beautifully refreshed 4+1 bed, 2.5-bath property offers a warm, welcoming feel the moment you step inside. Over the past two years, the owners have invested in major improvements-new windows (2024), air conditioning (2023), furnace (2023), roof (2025), and modern appliances (stove, fridge, washer/dryer all 2023)-giving you the peace of mind that comes with move-in ease. With an approximate $130,000 renovation, this bright and modern lower-level living space offers exceptional flexibility. It can be accessed from within the main home or closed off for added privacy, depending on how the new owner chooses to use it. Featuring a private entrance and proper egress windows, this space is ideal for extended family, an in-law suite, guests, or potential short-term rental use such as an Airbnb (buyer to verify). Whether you're looking to keep loved ones close or explore additional income opportunities, this thoughtfully designed area adapts easily to your lifestyle needs. The main floor is filled with natural light and anchored by a cozy wood-burning fireplace, creating an inviting space for everyday living and relaxed evenings. Outside, the large backyard offers endless possibilities-gardening, play, or simply unwinding in your own outdoor oasis. No rear neighbours. Located in a highly walkable neighbourhood, you'll love the mature tree-lined trails that stretch in every direction. Daily essentials are just steps away at Hazeldean Mall, along with shops, dining, and services that make life effortless.130 Banning Road is a home that truly checks all the boxes-updated, welcoming, income-ready, and ideally located. A perfect blend of comfort and smart investment, ready to welcome its next chapter. 24 hours irrevocable on all offers, see link for additional photos! (id:43934)
4780 C Briton-Houghton Bay Road
Rideau Lakes, Ontario
ELEGANT CUSTOM-BUILT BUNGALOW! Located near Portland in the sought-after Rideau Lakes Township, you will find yourself immersed in a lifestyle that embraces all that the Rideau Lakes system has to offer including some 30 lakes in the Municipality. This elegant 3 bedroom CUSTOM HOME boasts PREMIUM QUALITY workmanship, a welcoming OPEN CONCEPT living space, an ELEGANT PRIMARY BEDROOM spectacular, large ensuite and walk-in closet. Kitchen is a chefs delight with adjacent mudroom entry from garage plus laundry room right there for everyday convenience. Central to the coziness of this custom-built home is a stunning stone fireplace. Other features include 9ft ceilings, upgraded materials throughout, energy efficient systems, a larger 2 car garage that is fully insulated, very low utility costs and much more. Just a short walk away is the Mill Pond Conservation Area with several kilometres of scenic wilderness trails, a historic sugar bush, covered picnic shelter and a boat launch. Two full service marinas provide gateways to access the Big Rideau Lake as well as others in the area. Portland has been a boating community for hundreds of years - also a haven for anglers. Great eating places and amenities are about 10 minutes away. With the Heritage Town of Perth about a 20 minutes drive you will find plenty of restaurants, cafes, great shopping, theatre, medical services and more YOURS TO ENJOY! Call today for complete details and to book a showing. (id:43934)
1154 Cope Drive
Ottawa, Ontario
Welcome to the Lewis - a stunning End Unit townhome by Valecraft Homes, located in the highly sought-after Shea Village community in Stittsville. This beautifully designed home offers modern finishes with exceptional functionality, perfect for families, professionals, and anyone seeking stylish, turnkey living. Step inside to an inviting open-concept layout featuring rich hardwood floors throughout the main level and a hardwood staircase leading to the second floor. The bright kitchen is a true showpiece - offering an abundance of cabinetry, high-quality finishes and a large island ideal for cooking, hosting, and gathering. Upstairs, you'll find generously sized bedrooms, including a spacious primary suite complete with Ensuite and its very own private balcony. The lower level adds even more value with a fully finished rec room with fireplace, perfect for a home theatre, gym, playroom, or office. Located in one of Stittsville's most vibrant new communities, the Lewis End Unit offers modern comfort, thoughtful design, and outstanding craftsmanship - all in a family-friendly neighbourhood close to parks, schools, transit, and everyday conveniences. The perfect blend of style, space, and quality - welcome home. (id:43934)
445 Haresfield Court
Ottawa, Ontario
Stunning End-Unit Wentworth 3 by Claridge Homes. ~2,105 sq. ft. of thoughtfully designed living space with 3 bedrooms and 2.5 baths. Enjoy an open, functional layout with generous natural light, quality finishes, upgraded quartz countertops throughout, hardwood floors, and a striking hardwood main staircase. The chef-inspired kitchen features an upgraded backsplash and ample workspace, perfect for entertaining. Spacious bedrooms offer comfort and privacy, and designer touches elevate everyday living. End-unit location adds added light. Includes central air conditioning and premium interior upgrades. Situated in the desirable Riverside South community with convenient access to parks, shopping, transit, and local amenities. A beautiful blend of modern design, quality construction, and everyday convenience - ideal for families or professionals seeking new construction excellence. Move-in ready! (id:43934)
940 Katia Street
The Nation, Ontario
OPEN HOUSE Sunday February 22nd 2:00pm - 4:00pm 63 Chateauguay Street, Embrun. Welcome to the Emma a beautifully designed 2-storey home offering 1,555 square feet of smart, functional living space. This 3-bedroom, 2.5-bath layout is ideal for families or anyone who values efficient, stylish living. The open-concept main floor is filled with natural light, and the garage is conveniently located near the kitchen perfect for easy grocery hauls straight to the pantry. Upstairs, the spacious primary suite features a walk-in closet and private ensuite, creating a relaxing retreat at the end of the day. Every inch of the Emma is thoughtfully laid out to blend comfort, convenience, and modern design. What truly sets this model apart is its fully legal, separate metered basement unit, complete with a separate 1-bedroom layout and 4-piece bathroom. Whether you're looking to generate rental income, accommodate extended family, or create a private guest space, this built-in secondary dwelling offers flexibility and long-term value. Constructed by Leclair Homes, a trusted family-owned builder known for exceeding Canadian Builders Standards. Specializing in custom homes, two-storeys, bungalows, semi-detached homes, and now offering fully legal secondary dwellings with rental potential in mind, Leclair Homes brings detail-driven craftsmanship and long-term value to every project. (id:43934)
70 Kerry Point Road
Leeds And The Thousand Islands, Ontario
Experience the best of waterfront living with this beautiful 2-bedroom, 1.5-bath bungalow set on one acre of landscaped grounds along the St. Lawrence River. Sun-filled rooms feature large windows and hardwood floors throughout, creating a warm and inviting atmosphere. A beautiful kitchen with abundant cupboard space and storage, flowing into a bright family room filled with natural light from large windows overlooking Thompson's Bay. The spacious dining room also features a generous window facing the water-perfect for meals with a view. When it's time to unwind, cozy up in the inviting living room, complete with an air-tight wood stove that adds warmth and charm. Perfect for family and entertaining. The property includes two bunkies for guests, a detached garage, and a workshop. Enjoy private riverfront access, expansive outdoor space, and a serene setting that's ideal for relaxing or entertaining. A great opportunity to own a move-in ready waterfront retreat combining charm, comfort, and lifestyle on the St. Lawrence River. (id:43934)
907 - 428 Sparks Street
Ottawa, Ontario
You will fall in love with the custom Spire Model and its design quality. This 962sf, 2bdrm unit was converted to a 1bdrm by the builder (as per the first owner's instructions). Enjoy more living space including a custom-built office. Recent quality upgrades that were completed in 2024 by Louis L'artisan: upper kitchen cabinets, an 8' Corian counter with waterfall features on both ends, a thoughtfully designed built-in coffee/cocktail station with an abundance of storage space and convenient pull our drawers. In addition; a new Faber hood fan, induction cooktop, oven and a 2in1 washer/dryer unit. Notice the custom lighting and wall panelling throughout including the walnut panel in the bedroom. Art hanging tracks to display your favourite prints and paintings. Quality lighting throughout including ceiling fixtures from Cadieux Interiors. Enjoy the stunning views of Ottawa and the Gatineau Hills while barbequing from your spacious 115sf balcony with access from your bedroom and the living area. The balcony floor has been upgraded with engineered exterior tiles that dress up your outdoor living space. The Cathedral Hill building offers quality amenities; full time front desk service, guest suites, a lounge and a party room w/kitchen, an exterior BBQ, a gym, yoga room and sauna, a pet washing station, car wash station and bicycle racks. The underground parking spot comes with an EV charger. A short walk to LRT stations, Bronson Park, the Ottawa River Runners at the Pumphouse white water course, the Trans Canada Trail, Cirque du Soleil and many more destinations! You won't be disappointed! Condo fee covers water, hot water, cooling & heating (owner pays only electricity for lighting and appliances). 24 hour irrevocable on all offers. (id:43934)
703 Samantha Eastop Avenue
Ottawa, Ontario
Welcome to 703 Samantha Eastop, a well-located home perfectly positioned between Stittsville and Kanata, offering quick access to the highway and an easy walk to shops, fantastic schools, and the Tanger Outlet Mall. Convenience and community come together beautifully in this sought-after neighbourhood. A wide and welcoming front entrance leads into a bright main level featuring hardwood flooring throughout and an open concept kitchen/living room area. The seperate dining room makes it a perfect spot for family dinners. Upstairs, the second level hosts three spacious bedrooms, each offering comfortable proportions for families or guests. The primary bedroom includes a nicely sized walk-in closet, adding valuable storage and everyday ease along with a spacious neutral decor master ensuite bathroom. The fully fenced backyard provides privacy and a safe outdoor space for children or pets. The unfinished lower level features high ceilings and larger windows - an excellent opportunity for a future family room, home gym, or recreation area. Property is currently tenanted and tenants pay $2750/month. With great bones, room to grow, and an unbeatable location, 703 Samantha Eastop is ready to welcome its next owners. (id:43934)
336 Poulin Avenue
Ottawa, Ontario
Welcome to this upgraded 3-bedroom, 2-bathroom detached home, ideally situated on a generous 50 x 100 corner lot in one of Ottawa's most evolving neighborhood's. Just minutes from Britannia Park and Beach, Mud Lake Conservation Area, the Ottawa River, bike paths, and scenic trails, this location offers the perfect balance of nature and city convenience. Shopping, entertainment, recreation, HWY 417, public transit, and major amenities are all within easy reach. The home itself has been fully upgraded since the current owners purchased, providing a move-in ready opportunity for families or investors alike. With an R2F zoning designation (future N2 under Ottawa's upcoming citywide zoning changes), the property also presents exciting development potential allowing up to 6 units starting in 2026. The driveway has a 10 year warranty that will transfer over. Whether your looking to settle into a charming home near the water and greenspace, or to explore future development opportunities in this high-demand area, this property offers exceptional value and versatility. (id:43934)
205 Water Street
Alfred And Plantagenet, Ontario
Welcome to this beautifully updated Century home situated on a premium riverfront lot along the Nation River. This unique property features a rooftop tower with scenic views and a classic wraparound veranda.The main level offers a bright living room, formal dining room, and a spacious foyer that can also function as a home office. The second level includes four bedrooms, highlighted by a large primary suite with exposed beams, private office area, ensuite bathroom, and whirlpool nook. Character details throughout the home include soaring ceilings, oversized 6' windows, and detailed crown and base moldings.A substantial addition completed in 1990 provides a large attached garage (approx. 49' x 36' with 12' ceilings) complete with lavatory-ideal for RV storage, multiple vehicles, or a workshop. A detached shed offers additional storage or utility space.Recent updates include a durable metal roof, most windows replaced between 2010-2019, and an ultra-efficient boiler and water heater to help reduce utility costs. Flooring consists of hardwood and ceramic tile throughout.This property combines historic charm with modern improvements in a private riverfront setting, offering exceptional potential for a variety of lifestyle needs. (id:43934)
3064 Pitt Street W
Cornwall, Ontario
Multi Use Commercial building on the corner of Pitt and Cornwall Centre road. The gas station is being run by the owner. The auto mechanic garage is rented @ 3,000 including HST and electric and Auto Sales is rented @ 1,356 including HST and electric. Both tenants pay their own gas. No leases in place. You can get vacant possession of the whole building. The gas station carries Regular, Super and Diesel at the pumps. The Front Bay doors on the garage are approximately 11 ft high by 10 ft and rear door approximate 9 x 9 ft. The purchase price includes the abutting lot on Centre road with the frontage of 104 feet and depth of 106 ft. (pin # 602020138). There are 4 steel in ground fuel tanks. Tanks are between 1986 & 1988. Regular 22,700L, Super 15,000L and Diesel 10,000L Electric bill ranges from $250.00 to $300.00 per month. This property will be sold AS IS. (id:43934)
1072 Charolais Place
Ottawa, Ontario
Welcome to Mattamy Home's Parkside Model, with 3,045 sf of living space in the desirable Richmond Meadows community, offering exceptional space and thoughtful design for family living. This home features 4 bedrooms and 3.5 bathrooms, including a finished basement with an additional bathroom-ideal for a rec room, play area, or guest space. A welcoming front porch leads into a foyer with ample closet space and a convenient powder room. The main floor showcases a bright, open-concept layout with a dining room, great room, and alternate kitchen design. The sun-filled kitchen features a breakfast bar and an elegant breakfast nook with patio doors, perfect for everyday family meals. A separate den provides a quiet retreat and works beautifully as a home office. The great room is a warm and inviting atmosphere. Practical family features include a mudroom with walk-in closet and direct access to the double car garage. Upstairs, the private primary bedroom overlooks the backyard and includes a walk-in closet and ensuite. Bedrooms 2, 3, and 4 each offer their own walk-in closets, with a conveniently located laundry room near the main bath. Additional highlights include central air, a high-efficiency furnace, owned hot water tank, Ecobee smart thermostat, ceramic tile finishes, and a generous $40,000 Design Studio credit to personalize your home. Quality Mattamy construction in a welcoming, family friendly community makes this an outstanding place to call home. (id:43934)
494 Wentworth Avenue
Ottawa, Ontario
Live, work, and play in Woodpark! Great Development/ Income Opportunity. This 1.5 storey gem sits on a 50' x 100' lot in a prime location, just minutes from schools, parks, shopping, LRT, the water and transit. Featuring 4 bedrooms (3+1) and 2 bathrooms, the home offers bright, open spaces perfect for family living and entertaining. The fully separate lower-level unit is newly renovated and ideal for rental income. Enjoy cozy, inviting living areas, large backyard with newly replanked deck, a versatile layout, and the chance to maximize your lifestyle while creating extra income. Don't miss this rare opportunity to live in a sought-after neighbourhood with everything at your doorstep! (id:43934)
240 Zinnia Way
Ottawa, Ontario
Stunning Claridge Oliver model (built 2021) in sought-after Riverside South! This bright, modern townhome offers 4 bedrooms, 2.5 bathrooms, and a finished basement with a rough-in for an additional bath. The main floor features 9' ceilings and engineered hardwood, with a beautifully upgraded chef's kitchen boasting over $30K in upgrades-an expanded layout with cabinetry extended across the entire back wall for exceptional storage, plus ceiling-height cabinets, a long oversized island, quartz countertops, and stainless steel appliances. Upstairs, enjoy a spacious primary retreat with a walk-in closet and spa-inspired ensuite featuring double sinks, a glass shower, and a deep soaker tub. Quartz countertops continue through all bathrooms. Step outside to a fully fenced backyard with PVC fencing (2022), a patio (2022), and gazebo-perfect for summer entertaining. 2-car driveway with interlock (2022) for the second parking space. Move-in ready with exceptional upgrades throughout! Still under Tarion warranty until Oct 2028! (id:43934)
347 Zephyr Avenue
Ottawa, Ontario
Welcome to this extensively upgraded 3-bedroom, 2-bathroom semi-detached home, perfectly blending modern design with timeless comfort. Just a 500m walk to Britannia Beach, parks, schools, restaurants, cinema, and endless amenities, this residence offers the ultimate in convenience and lifestyle.Step inside and be greeted by bright, sun-filled interiors enhanced by oversized windows, elegant feature walls, and luxury tile finishes throughout. The open-concept living spaces are designed with sophistication and warmth, highlighted by a modern electric fireplace, designer lighting, and sleek architectural details.The gourmet kitchen and dining areas flow seamlessly onto the private deck, complete with stylish seating and a spacious backyard retreat ideal for entertaining or unwinding outdoors. Upstairs, three serene bedrooms offer comfort and style, while spa-inspired bathrooms showcase custom tile work and high-end fixtures. The fully finished basement is a true extension of the home, featuring a luxury electric heated fireplace, a full bathroom, and versatile living space perfect for a family room, home office, or guest suite. Outside, enjoy a beautifully designed composite deck, lush greenery, and a relaxing ambience that perfectly complements the homes indoor elegance. This property embodies a rare combination of luxury, location, and lifestyles move-in ready gem within one of Ottawa's most desirable communities. (id:43934)
104 Eye Bright Crescent
Ottawa, Ontario
Experience elevated living in this stunning end-unit townhouse on a premium corner lot, drenched in natural light and featuring a rare double garage. This elegant 3-bed, 2.5-bath home offers refined living spaces, a beautifully finished basement, and a fully fenced backyard with a spacious deck-perfect for outdoor dining and entertaining. Enjoy peace of mind with recent upscale updates including roof & fence (2025), fridge (2023), washer/dryer (2022), stairs carpeting (2021), HWT (2021), and an upgraded laundry room (2020). Ideally located in a desirable neighbourhood close to parks, schools, and amenities, this residence combines luxury with everyday convenience. (id:43934)
6 Belvedere Place
Brockville, Ontario
Tucked within a quiet and established cul-de-sac, this stately all-brick residence offers a graceful blend of timeless elegance, thoughtful design, and everyday comfort. From the moment you arrive, its classic curb appeal is enhanced by a charming detached garage, complete with a loft above for abundant storage or creating a unique and functional space for hobbies, entertaining, and practical living alike. Inside, the home unfolds with warm, inviting spaces designed for both relaxed living and memorable gatherings.The heart of the home is a beautifully updated kitchen, renovated in recent years to combine refined style with exceptional functionality, while offering a picturesque view of the lush, private backyard - an ideal setting for preparing meals, hosting guests, or enjoying casual family moments. The main level features laundry room and pantry area, a bright and gracious formal dining room for special occasions, and an inviting living room anchored by a cozy gas fireplace that creates a welcoming atmosphere year-round. Upstairs, three generous sized bedrooms provide peaceful retreats, including a primary suite complete with a private ensuite, while a full additional bathroom serves family and guests with comfort and convenience. Step outside to your own private backyard sanctuary, where lush, mature landscaping surrounds a sparkling in-ground pool and a covered back porch. This serene outdoor retreat offers the perfect backdrop for morning coffee, summer entertaining, afternoon swims, and peaceful evenings under the open sky. With its blend of classic charm, modern updates, and exceptional indoor and outdoor living, this remarkable home offers a rare opportunity to enjoy space, privacy, and enduring appeal in a truly desirable neighbourhood. (id:43934)
10 Ben Tekamp Terrace
Brockville, Ontario
Welcome to the impressive St Alban's Village, an adult lifestyle community of 57 quality built homes. Each owner has 1/57th ownership of a "to be built" 2,060 sq ft Clubhouse for the exclusive use of the owners. Equipped with a Kitchen, games, sitting area and washrooms. The Builder, Brookland Fine Homes, has a long standing reputation of "Building Beyond Code". This beautifully appointed 1840 sq ft attached townhome has 3 Bedrooms, 2 1/2 bath, 4 piece ensuite in Primary Bedroom as well as an oversized walk-in closet, a spacious double car garage with entry into the lower level which has been plumbed for a 4th bathroom and can be finished by the builder to your specifications. Quality is evident from the moment you step into the spacious foyer. Note the 9' ceilings, Engineered Hardwood or Luxury Vinyl Plank in the Great Room and hallways, quality ultra ceramic flooring in the foyer, baths and laundry, spacious Island with quartz countertop in the Kitchen. Quality quartz countertops with quartz backsplash, oversized windows that let in plenty of natural light and the list goes on. Enjoy the convenience of the laundry room adjacent to the Primary Bedroom. The unfinished basement has been plumbed for a 3 piece bath. The crisp, eye pleasing classic design with grey stone facade will impress. As it is at framing stage, you can make your personal selections for kitchen, bath, flooring and your new home can be ready for a fall 2025 closing. (id:43934)
1290 St. Jean Street
Ottawa, Ontario
For more info on this property, please click the Brochure button. Welcome to this beautifully updated 3+1 bedroom, 2 bathroom home in one of Orleans' most sought-after neighborhoods. Perfect for families, first-time buyers, or investors, this R2-zoned property offers over 1,400 sq ft of finished living space and features a separate entrance to a fully equipped basement unit with its own kitchen, washer, and dryer ideal for rental income or multi-generational living. Inside, enjoy a bright open-concept layout filled with natural light from numerous windows, a renovated kitchen boasting quartz countertops, modern cabinetry, and upgraded flooring throughout. Freshly painted with contemporary finishes, this home is truly move-in ready. Steps to grocery stores, restaurants, schools, parks, and public transit, with the new LRT station opening nearby in 2025 adding convenience and value. Situated on a generous lot in a quiet, family-friendly area, this property perfectly combines comfort, location, and opportunity. (id:43934)
1054 Turner Drive
Brockville, Ontario
Welcome to Stirling Meadows in Brockville. This newly built property offers both comfort and convenience, with easy access to Highway 401, shopping, and everyday amenities. The Brock Model Gable Roof by Mackie Homes provides approximately 1,444 sq. ft. of thoughtfully designed living space, featuring two bedrooms, two bathrooms, and an office overlooking the front yard. The open-concept layout maximizes functionality and flow, with clear sightlines connecting the kitchen, dining room, and great room. Filled with natural light from large windows with transoms and recessed lighting, the interior feels bright and inviting. The kitchen showcases crisp white cabinetry, a tile backsplash, quartz countertops, and a centre island that extends the prep area. Perfect for entertaining, the dining room opens to the adjoining great room, which features a fireplace and access to the exterior deck. The primary bedroom features a walk-in closet and a contemporary 3-piece ensuite. Additional highlights include a dedicated laundry room and interior access to the single garage. Simply move in and enjoy this beautiful property! (id:43934)
1887 Canaan Road
Clarence-Rockland, Ontario
Welcoming 3-Bedroom Hi-Ranch on a Half-Acre Lot. Just a few minutes from Rockland and the 174, this charming property is the ideal place to call home. Set on a spacious half-acre lot, it offers the perfect mix of comfort and practicality for family living. Step inside and you're greeted by a warm and inviting main level with a bright living room, a dining area perfect for family meals, and a kitchen with plenty of cabinets to keep everything organized. The primary bedroom connects to a full 5-piece bathroom, and two additional bedrooms provide space for kids, guests, or even a cozy home office. Downstairs, the large family room is perfect for movie nights or game days, while the second kitchen and additional full bathroom make hosting family or friends a breeze. Part of the garage has been transformed into a comfortable office/study - a perfect spot for work, reading, or creative projects. The remaining 16x26 area still provides plenty of room for parking or storage and could be converted back to a full garage with ease. The outdoor space is made for family fun. Summers can be enjoyed in the above-ground pool, on the large back porch for barbecues, or exploring the yard. At the back of the property, the impressive two-story workshop offers endless possibilities - whether for hobbies, projects, or storing toys both big and small. It features two spacious main-level rooms measuring approximately 20x14 and 26x14, plus a full second story with 220-volt electrical service to power all your tools and equipment. This home is all about making memories cozy inside, fun outside, and conveniently close to everything your family needs. (id:43934)
1031 De Pencier Drive
North Grenville, Ontario
Welcome to the Harmony Model WITH WALKOUT LOWER LEVEL by Mattamy Homes, a 36' detached 2,744 sqft home in the desirable Oxford Village community of Kemptville. This 4 bedroom home sits on a PREMIUM LOT backing onto greenspace, a pond, and mature trees with the lot premium waived! Even better, it comes with a $30,000 Design Centre Bonus to customize your finishes and truly make it your own. Open concept main level with 9' ceilings. A welcoming foyer leads into a bright flex room that can serve as a formal dining room or play space. A private den is perfect for a home office, while the expansive great room with sightlines to the backyard flows seamlessly into the modern kitchen featuring quartz countertops, a stylish backsplash, and an island ideal for entertaining. Off the garage, a spacious mudroom with its own walk-in closet keeps daily living organized. Upstairs, discover four generous sized bedrooms. The primary suite is a private retreat with a large walk-in closet and spa-inspired ensuite with double sinks and a walk-in shower. The secondary bedrooms offer ample storage, including another walk-in closet, and share a full family bath. A second-floor laundry room adds convenience. The finished WALK OUT basement extends your living space and includes a 3-piece bath rough-in, ideal for a future guest suite, recreation area, or home gym. With hardwood flooring on the main level (including the kitchen and great room), an oak staircase, Energy Star efficiency, a smart thermostat, this home combines thoughtful design with modern upgrades. Oxford Village is a well-planned community surrounded by trails, greenspace, and local amenities offering the perfect balance of comfort and nature. Images provided are to showcase builder finishes. This home is under construction. (id:43934)
257 St Andrew Street
Ottawa, Ontario
Welcome to 257 St Andrew Street a charming, purpose-built duplex perfectly situated on a quiet residential street in the heart of Ottawa's vibrant downtown core. This exceptional property blends classic charm with functionality and is located just a short walk from the Rideau Centre, the University of Ottawa, the historic ByWard Market, and the scenic Ottawa River. Whether you're looking for a smart investment or a home with added income potential, this duplex delivers on every level. This well-maintained property features two spacious and nearly identical 2-bedroom units one on the main floor and one on the second. Both units are thoughtfully laid out with warm, inviting interiors that retain much of their original character. Rich hardwood flooring, solid wood doors, and vintage hardware give a timeless feel throughout. Each unit includes a generous living and dining space, a large kitchen with room for a breakfast table, two comfortable bedrooms, and a full bathroom located privately at the rear of the home. The second-floor unit enjoys both front and back balconies, ideal for morning coffee or fresh air. The main-floor unit offers direct access to the fenced backyard and has exclusive access to the basement, which includes shared laundry and ample storage space for both units. The basement can be accessed from inside the home or via a separate exterior entrance, adding to the property's flexibility. Both units are available fully furnished, making them ready for immediate occupancy or income generation through short-term or long-term rentals. Whether you choose to live in one unit and rent the other or lease both for investment purposes, this duplex offers exceptional potential in one of Ottawa's most sought-after rental markets. This is a rare opportunity to own a solid, income-producing property in a central, walkable, and highly desirable neighborhood. (id:43934)
222 North Road
Drummond/north Elmsley, Ontario
Peace and tranquility coupled with convenience and privacy are awaiting you and your family; welcome to the Pines! This classic country side-split is nestled amongst mature trees on a 2.0 -acre lot strategically located between Heritage Perth and the town of Smiths Falls in an established subdivision with paved road and natural gas. This beautiful home welcomes you with a park like setting and the multiple levels are perfect for growing families and/or multi-generational living. With 6 bedrooms in total; 3 on upper level, 3 on the lower level, this lovely home features bright and spacious kitchen, living and dining room with walk-out to beautiful backyard oasis with sprawling composite decking complete with storage below. Beautiful open recreation room with cozy wood stove and expansive living space on lower level, also includes rough in for additional kitchen to provide completely separate living space. This home's efficiency outperforms its footprint with very economical heat/cooling and hydro costs for a home of its size. Boasting beautiful landscaping; this meticulously maintained home is a true gem! (id:43934)
355 Crossway Terrace
Ottawa, Ontario
Welcome to 355 Crossway Terrace a beautifully upgraded 4-bedroom, 2.5-bath home that perfectly blends space, style, and comfort in a sought-after Kanata neighborhood. With over $80,000 in premium upgrades including luxury vinyl tile, ceramic tile, upgraded kitchen cabinets with granite countertops and handles, enhanced interior doors and hardware, custom fireplace masonry, and new high-end carpet, this home offers both elegance and function. The main floor features a spacious layout with a dedicated dining area, cozy gas fireplace, and a modern kitchen with stainless steel appliances, while sliding glass doors lead to a generous backyard ideal for relaxing or entertaining. Upstairs, you'll find all four bedrooms, including a primary suite with a private ensuite bath and walk-in closet, along with a full bathroom and a convenient laundry room. The unfinished basement offers potential for a future rec room, gym, or storage, and there's ample parking with a 1-car garage and double driveway. Just half a block from a local park and minutes from schools, shopping, and essential amenities like Walmart, Costco, Superstore, Amazon, Home Depot, the Kanata Hi-Tech Park, as well as the Canadian Tire Centre and Tanger Outlets this is the perfect home in the perfect location. Don't miss out! (id:43934)
Lot 136 Richmond Road
Beckwith, Ontario
*This house/building is not built or is under construction. Images of a similar model are provided* Top Selling Jackson Homes Pinehouse model with 3 bedrooms, 2 baths and split entryway to be built on stunning 3 acre, partially treed lot located central between Carleton Place, Smiths Falls and under 15 minutes to Richmond, with an easy commute to the city. Enjoy the open concept design in living/dining /kitchen area with custom cabinets from Laurysen Kitchens. Generous bedrooms, with the Primary featuring a full 4pc Ensuite with one piece tub. Vinyl tile flooring in baths and entry. Large entry/foyer with inside garage entry, and door to the backyard leading to a privet ground level deck. Attached double car garage (20x 20). The lower level awaits your own personal design ideas for future living space. The Buyer can choose all their own custom fishing with our own design team. This information is based off the builders Entry Level specifications but the buyer would have the opportunity to upgrade features or even change the model to be builds completely. This lot is in the final stages of severance, once completed then this last note will be removed. (id:43934)
1108 Nicolas Crescent
Cornwall, Ontario
Welcome to 1108 Nicolas Crescent, a stunning 2022-built raised bungalow offering approximately 1,600 sq ft of thoughtfully designed living space, ideally situated on a quiet cul-de-sac in a desirable newer west-end neighbourhood with quick access to recreational trails and has no direct rear neighbours. This home immediately impresses with its bright, open-concept main floor, seamlessly connecting the living, dining, and kitchen areas-perfect for both everyday living and entertaining.The modern, spacious kitchen features ample counter and cupboard space, along with a large center island. Patio doors off the open dining area lead to a raised rear deck, ideal for outdoor dining and relaxation. The main level also includes a generous primary bedroom with ensuite, two additional well-sized bedrooms, a stylish 4-piece guest bathroom, and a convenient main-floor laundry area.The unfinished basement offers excellent potential, complete with a rough-in for a third bathroom, providing a blank canvas to customize to your needs. Set on an impressive 1/4 acre lot, the backyard features a 26' x 20' stone patio and plenty of green space to enjoy. (id:43934)
1264 Morrison Drive
Ottawa, Ontario
1264 Morrison Drive. 4 bedroom home with a 2nd floor micro office or walk-in linen closet. NOTE: Rarely offered 2 car garage with inside access to the kitchen. (new garage door 2024) Exceptionally large living room with a wood burning fireplace and hardwood flooring. Separate dining area with patio door to a massive rear deck (16 x 28 approx). Huge, eat-in kitchen with newer stainless steel appliances and another access door to the NEW massive deck. (The back half of the main level could easily be configured to include a main floor family room) Hardwood flooring under carpeting on the 2nd level. Finished lower level with a wood stove (has not been used in 25 years - 'as is') Quality Architectural roof shingles installed 2020, new aluminum soffits and fascia, new shed, A/C 2018, Hot water tank2025 is owned, new garage door and garage door opener.**24 Hour irrevocable on all offers. Will be presented asap.**Some photos have been virtually staged.** (id:43934)
141 Dahlia Avenue
Ottawa, Ontario
Welcome to a beautifully maintained four bedroom bungalow in the very desirable Applewood Acres area. Three bedrooms on the main floor with a fully finished basement with a great layout to use as an in-law suite for multi generational living or for teens looking for a little extra freedom. the detached garage and well landscaped yard make for enjoyable and safe environment for the whole family to enjoy. Easy to see, don't miss this one!! (id:43934)
75 Chateauguay Street
Russell, Ontario
OPEN HOUSE Sunday February 22nd 2:00pm - 4:00pm AT 63 Chateauguay, Street, Embrun. Welcome to the Emma a beautifully designed 2-storey home offering 1,555 square feet of smart, functional living space. This 3-bedroom, 2.5-bath layout is ideal for families or anyone who appreciates efficient, stylish living. The open-concept main floor is filled with natural light, and the garage is conveniently located near the kitchen perfect for easy grocery hauls straight to the pantry. Upstairs, you'll find a spacious primary suite complete with a walk-in closet and private ensuite, offering a comfortable retreat at the end of the day. Every inch of the Emma is thoughtfully laid out to blend comfort, convenience, and modern design. Constructed by Leclair Homes, a trusted family-owned builder known for exceeding Canadian Builders Standards. Specializing in custom homes, two-storeys, bungalows, semi-detached, and now offering fully legal secondary dwellings with rental potential in mind, Leclair Homes brings detail-driven craftsmanship and long-term value to every project. (id:43934)
52 Great Oak Private
Ottawa, Ontario
Stunning brick bungalow with a loft in the adult style community of Riverview Park. Situated on a landscaped low maintenance lot with private deck & patio & a two car garage. Open layout with vaulted ceiling in the living room that flows into the dining room & chef's kitchen, all with hardwood floors. The classic white kitchen has many cabinets, quartz counters, tile backsplash, pot drawers & pendant lighting. Island with breakfast bar and extra cabinets is great for entertaining. All appliances are included. Eating area has a window for natural light and there is also a double door to the private deck and interlock patio with pvc fencing & gate with trellis. Powder room with white vanity & a closet is tucked around the corner & handy to the door to the double car garage. Off the front hall is the primary bedroom with hardwood flooring, vaulted ceiling, a big window for natural light, & 2 double closets. Updated 3 piece ensuite bath has tile flooring, white vanity with drawers & a mirror, a medicine cabinet & an updated accessible double tiled shower. Hardwood staircase leads you to the 2nd level & provides wonderful views of the living & dining room. The loft has a gas fireplace with wood mantle & a tile hearth & a big window. The perfect place for a home office or to enjoy a book, movie or game with family & friends. There is also a good-sized bedroom with window, double closet & hardwood flooring. A 3 piece bath, with corner shower & a vanity with mirror is close by, handy for guests.The lower level has a spacious bedroom or den & lots of space for a family room, hobbies, laundry, utilities & storage. Ottawa General, Children's Hospital, Riverside Hospital, DND and shops all close by in Alta Vista. $720 annual fee for road & sewer maintenance, visitor parking & common area maintenance, road snow plowing. 24 hours irrevocable on all offers. (id:43934)
546 Donald Street
Ottawa, Ontario
Solid 3-bedroom home in a mature, centrally located neighbourhood just minutes to downtown, St-Laurent Shopping Centre, parks and major transit routes. Situated on a generously sized lot with a large private backyard, offering excellent outdoor space and future flexibility. Located in an established urban area where ongoing city planning encourages thoughtful intensification and infill development, this property presents strong land value fundamentals. Proximity to transit, shopping, employment hubs and downtown amenities enhances both rental appeal and long-term redevelopment potential. An excellent opportunity for end-users, renovators or investors looking to secure a well-located property in Ottawa's core area. (id:43934)
2892 South Nation Way
North Dundas, Ontario
This meticulously maintained 5-bedroom, 3 bathroom home offers the perfect blend of country charm and modern convenience. Set on a spacious lot, you'll enjoy privacy, room to grow, and peaceful surroundings without giving up access to the essentials. Outdoor enthusiasts will especially appreciate the direct access to the Nation Valley ATV trails, allowing you to ride straight from the property with no need to trailer your toys.The bright, open-concept main floor features a large, newly renovated kitchen with ample counter space, a cozy living room ideal for family gatherings, and generously sized bedrooms. The finished lower level includes additional bedrooms, a full bathroom, and a flexible space perfect for a home gym, office, or recreation room. Step outside and enjoy a large backyard perfect for entertaining, gardening, or simply relaxing. The oversized garage provides plenty of storage for your vehicles, tools, or toys.Located just minutes from Nationview Public School, several golf courses, and a short drive to Winchester District Memorial Hospital and all the amenities of Kemptville. You're also just 40 minutes to Ottawa, making this a great location for commuters wanting the best of both worlds-peaceful living with easy city access. Whether you're a growing family, a retiree looking for one-level living, or someone ready to leave the city behind, this South Mountain bungalow checks all the boxes. (id:43934)
40 Huntcliff Place
Ottawa, Ontario
YOUR SEARCH STOPS HERE! TOP SCHOOLS? Yes! FAMILY-FRIENDLY NEIGHBOURHOOD? Yes! PARKS NEARBY? Yes! SHOPPING & DAILY AMENITIES? Yes! DOUBLE DRIVEWAY + GARAGE PARKING? Yes! FINISHED BASEMENT? Yes! DECK & INTERLOCK & FENCED YARD? Yes! This MOVE-IN READY, beautifully maintained home offers BRIGHT OPEN-CONCEPT LIVING with ELEGANT HARDWOOD FLOORS throughout. The GOURMET KITCHEN features GRANITE COUNTERTOPS, CUSTOM ISLAND, and stylish cabinetry-perfect for everyday living and entertaining.Spacious bedrooms include a PRIMARY SUITE WITH WALK-IN CLOSET & ENSUITE, complete with a relaxing SOAKER TUB. The FULLY FINISHED BASEMENT adds exceptional value with a REC / THEATRE ROOM, DEN, and AMPLE STORAGE-ideal for movie nights, guests, or a home office.Step outside to a LOW-MAINTENANCE, FULLY FENCED BACKYARD featuring INTERLOCK, LARGE DECK, and STORAGE SHED-perfect for summer BBQs, kids, and pets.Tastefully painted in NEUTRAL TONES and METICULOUSLY MAINTAINED-JUST MOVE IN & ENJOY! (id:43934)
591 Eastvale Drive
Ottawa, Ontario
Welcome to this beautifully maintained 5 bedroom, 2 bathroom bungalow located in the highly desirable community of Beacon Hill North. This home offers the perfect balance of comfort, versatility, and location, making it an excellent opportunity for both families and investors. The bright, south facing main level features three spacious bedrooms, a large living room, a central kitchen with updates, convenient main-floor laundry, and a functional layout designed for everyday living. The finished lower level, with its own private side entrance, offers exceptional versatility. Featuring two spacious bedrooms, a full bathroom, a kitchenette, a dedicated laundry area, and a generous living and dining space, it provides endless possibilities and opportunities. Set on a large, fenced lot, the property includes a private backyard retreat, perfect for children, pets, or entertaining. The enclosed carport and widened driveway provide parking for up to five vehicles, adding to the homes practicality. The location is second to none. Families will appreciate being in the Colonel By Secondary School district, home to the renowned IB Program, as well as the proximity to excellent English and French schools, parks, and community amenities. The Ottawa River, Parkway, LRT, Sensplex, and convenient shopping are just moments away, while major employment hubs such as CSIS, NRC, and CMHC, as well as Montfort Hospital, are all within easy reach. Recent updates ensure peace of mind, including kitchen flooring in 2025, a new furnace in 2022, roof replacement in 2020, driveway resurfacing in 2019, windows in 2017 and 2018, eavestroughs in 2018, a new entrance door in 2019, and kitchen backsplash and countertops in 2022. Offering a rare combination of space, location, and potential, this home is an outstanding opportunity to own in one of Ottawas most sought-after neighbourhoods. (id:43934)
161 Old Pakenham Road
Ottawa, Ontario
Welcome to the Maxime model (to be built) a stunning 1400 square-foot bungalow by Moderna homes. known for their quality and thoughtful design. Featuring three bedrooms, two full baths and an open concept, layout this home offers, premium finishes and soaring 9 foot ceilings. This Gourmet kitchen has a large island for plenty of prep space and an oversize garage for ample storage. Nestled in Behind Fitzroy Estates The spacious 134 x 193 Lot sits in the scenic Ottawa river waterfront community 15 minutes from Kanata. Enjoy endless outdoor recreation, hiking, biking beaches, boat, boating, and the Fitzroy Harbour provincial Park Outside the flood plane for peace and mind don't miss this chance to build your dream home (id:43934)
60 King Street
Brockville, Ontario
Amazing opportunity to renovate an iconic building in the heart of Brockville to suit your purposes. MD Zoning allows for a variety of possible uses. (id:43934)
1016 Eider Street
Ottawa, Ontario
Welcome to this stunning 3-bedroom, 2.5-bathroom townhouse, perfectly situated in a prestigious and fast-growing community. Nestled on a premium lot with no rear neighbours, this home offers both privacy and modern comfort. The main floor features an open-concept layout with a spacious kitchen, living, and dining area, perfect for entertaining and filled with natural light from large rear windows. The upgraded kitchen boasts stainless steel appliances, quartz countertops, and ample workspace, ideal for everyday cooking or hosting guests. Upstairs, you'll find a generous primary bedroom with a 3-piece ensuite, along with two additional well-sized bedrooms and a convenient second-floor laundry room. This carpet-free home showcases beautiful new hardwood flooring on the second level and new hardwood staircases. The fully finished basement adds valuable living space, ideal for a family room, home office, or recreational area, complete with new Viynl flooring. Located just minutes from Stage 2 LRT, the new elementary school, the Riverside South Secondary School, and several parks, this home combines comfort, style, and convenience. Recent Upgrades: New hardwood flooring (second level), Fresh paint throughout, New hardwood staircases, New Viynl flooring in basement. Some photos were taken prior to the tenants moving out. (id:43934)
115 Ivy Avenue
Renfrew, Ontario
Custom built 2 storey brick vinyl sided home, in excellent area of town. Home offers exceptional living space, plus beautifully manicured grounds. Eat in kitchen with stunning cherry wood cabinets, center island, granite counter tops, and a gorgeous deck overlooking the back yard. There is a pocket door from the kitchen leading to the dining room, living room and family room with gas fireplace. Main floor also includes laundry room with 1 - 2 piece bathroom. Second level features 3 bedrooms including the primary bedroom with 3 piece en suite, a walk in closet plus a 4 piece bathroom. Downstairs you will find a spacious rec room with wet bar, den high lighted with a gas fireplace, utility room, storage room, an office and a 4 piece bathroom. The double car attached garage is fully insulated, heated with thermostat gas heaters and has full attic above. Newer outside storage shed. Upgrades include updated insulation to R50 in 2020, new furnace in 2017, a new roof in 2014, plus many more. A beautiful park is just a short walk away. Truly a turn key property! (id:43934)
2234a Grindstone Lake Road
Frontenac, Ontario
On tranquil Grindstone Lake surrounded by Crown Land, welcoming bungalow full of comforts for your all-year home or summer retreat and winter getaway. Facing west, enjoy evenings watching glorious sunsets over the lake. You also have large detached garage-workshop with finished loft for extra living space. Well-maintained bungalow flows with natural light and panoramic lake views. Flooring throughout is hardwood & softwood. Spacious sunny living room wall of windows with the most amazing, mesmerizing, lake views. Living room also has cozy warm Pacific Energy woodstove. Dining room open to both living room and kitchen with attractive wood beams along 8' high ceiling. Wonderfully efficient kitchen offers wrap-around prep space and cabinetry; undercounter lighting, propane stove with centre grill and 2022 Bosch dishwasher. Flex room currently has floor to ceiling storage cabinets, room could also be a den. Family room will become your favourite space with its lake views and propane fireplace stove. Two sets of patio doors open to expansive wrap-about deck for lounging and BBQ gatherings. Two bedrooms and 3-pc bathroom. Upgrades include new propane furnace Dec 2025, Central Air 2024 and metal roof 2020. Fully insulated basement, accessed by outside door, has utility and workshop areas plus laundry centre. The detached insulated 2005 garage-workshop has 100 amps and big finished loft with 8' ceiling height, lots of windows and space for games and overnight guests. Garage metal roof 2023. The 105' of waterfront is sandy, rocky and clear; great for kids as it's shallow and gradually gets deeper for swimming. Dock and, a place to launch small boat. Or, lake's public boat launch 2 km away. This property's shoreline allowance owned by township with owner having free access. Owner has option to purchase shoreline allowance from township. Hi-speed & cell service. Private road $300/yr for maintenance & snowplowing. 15 mins Plevna for amenities or 50 mins to Sharbot Lake. (id:43934)
3436 Petawawa Boulevard
Petawawa, Ontario
Incredible Location in the Heart of Petawawa. This turn key office building is on the corner of busy Petawawa Blvd and Portage Road and has access from each. Excellent visibility at a set of lights, across from McDonald's, Rexall, RBC and several other national brands. Previously a successful Restaurant. Building offers many uses. Full Finished Basement. Great Signage. High Traffic Area. First major intersection from the Petawawa Military Base. BUSINESS RELOCATING AND IS NOT FOR SALE - PROPERTY ONLY. (id:43934)
Lt 2 Armstrong Road
Merrickville-Wolford, Ontario
Home to be built** The Bailey - Welcome to your dream home just minutes from the historic town of Merrikville. This lot offers a perfect blend of convenience and tranquility surrounded with beautiful trees and landscape, the perfect backdrop for this three bedroom two bathroom modern open concept brand new house. This model is called the Matrix; it has High quality finishes throughout, ensuring that every detail of this home speaks to modern elegance and practicality. Built by Moderna homes design, a family operated company renowned for their expertise and attention to detail. Moderna is proud to be a member of the Tarion home warranty program, energy star and the Ontario home builders association. Call for more information. (id:43934)

