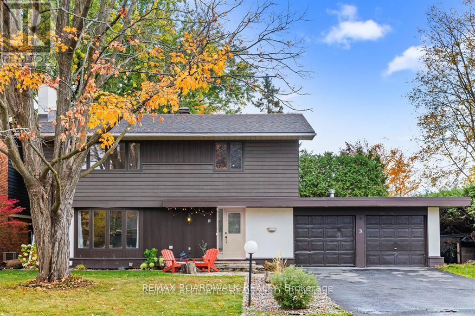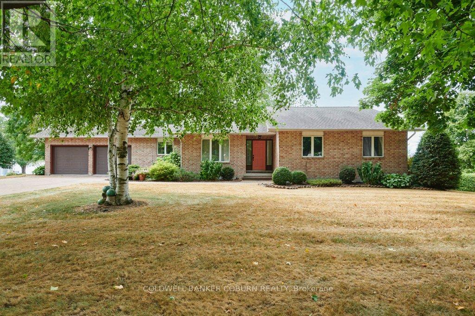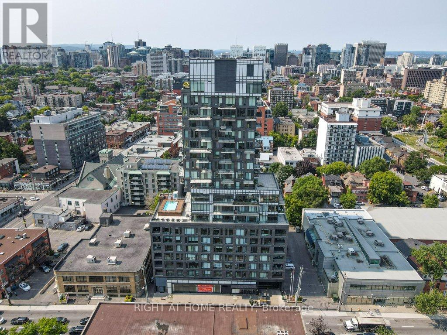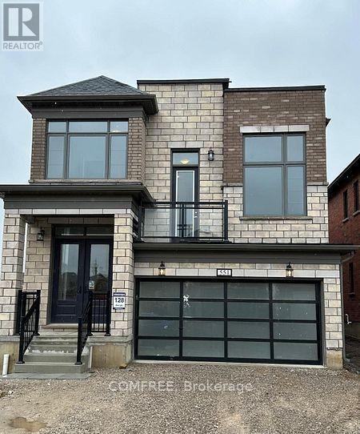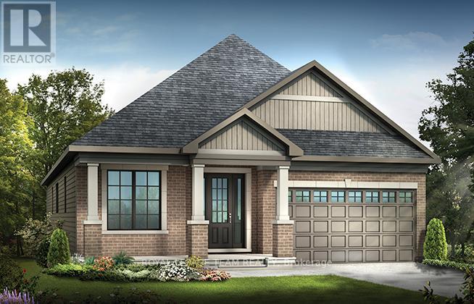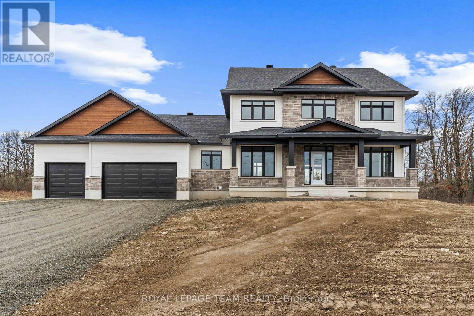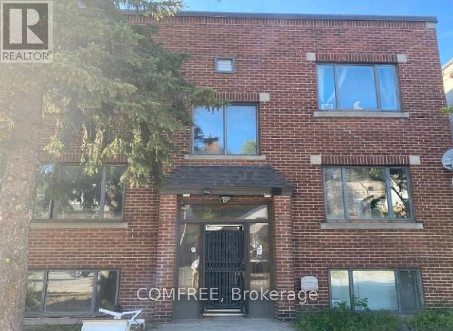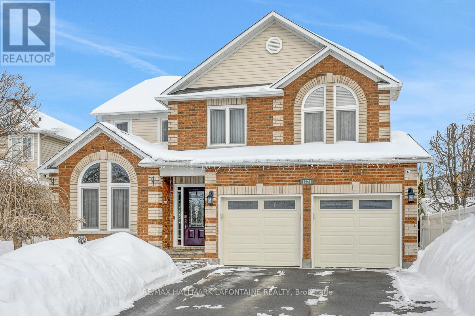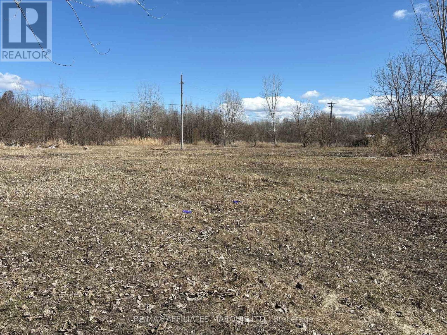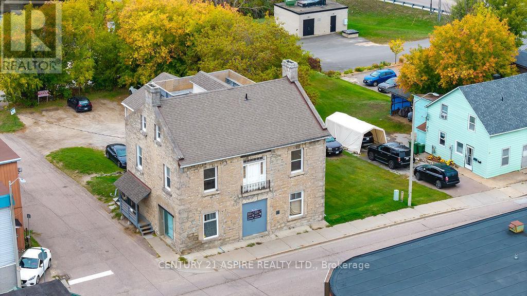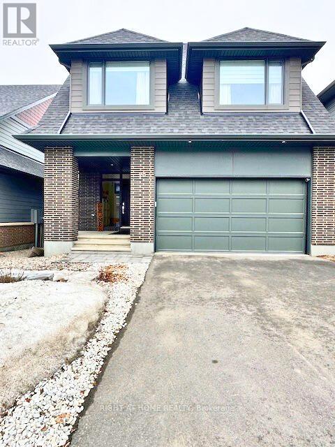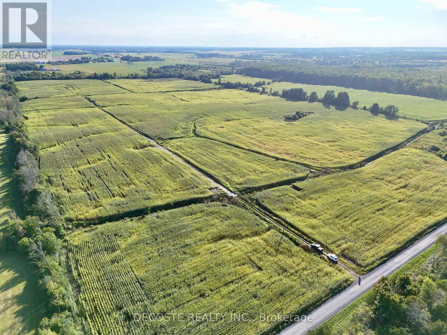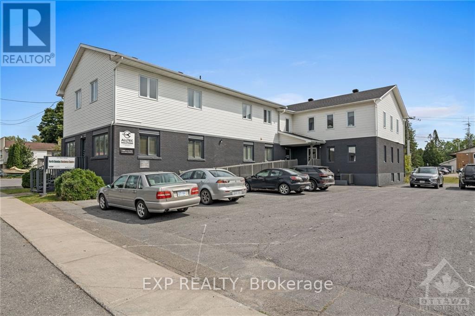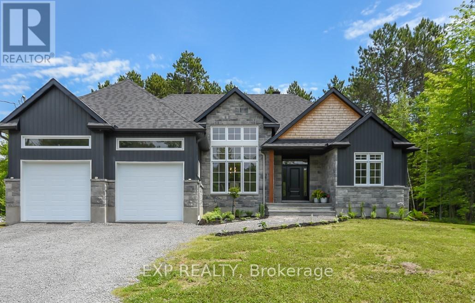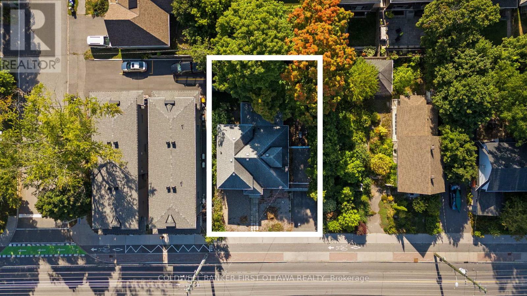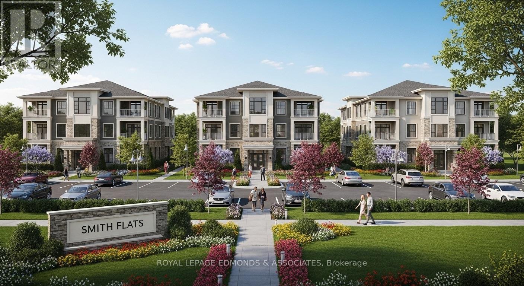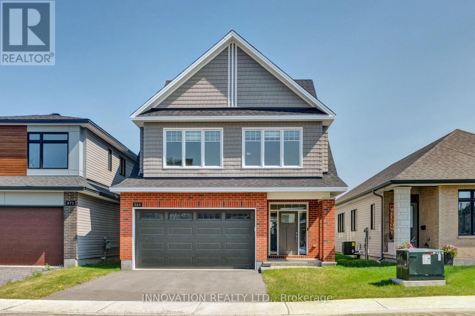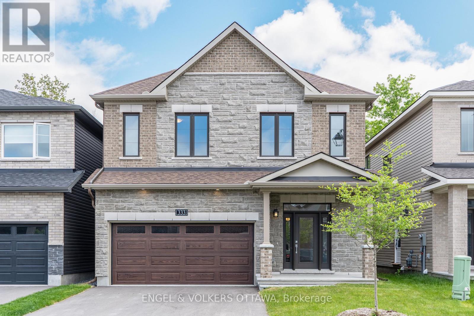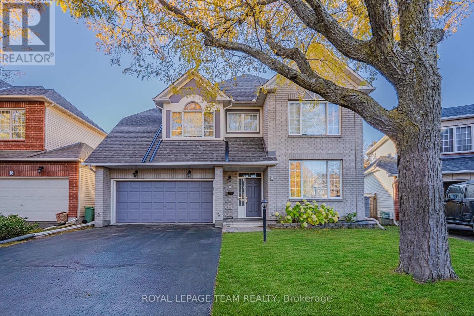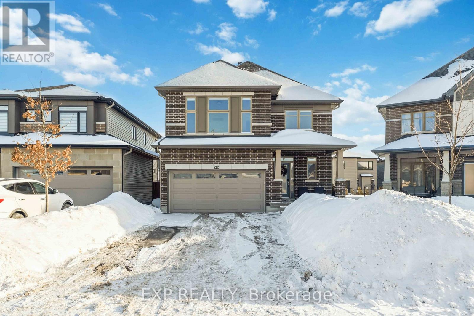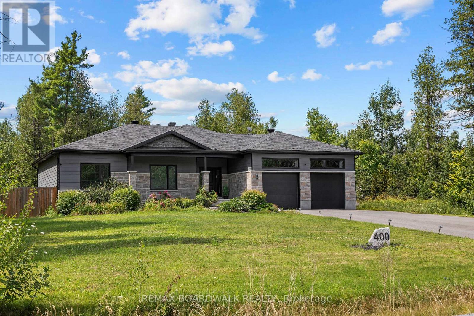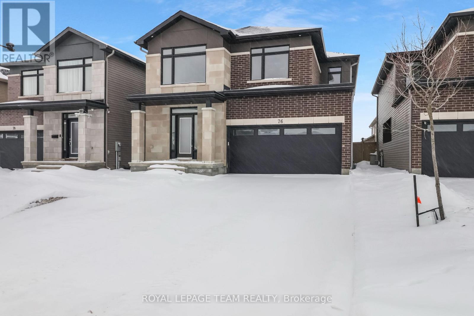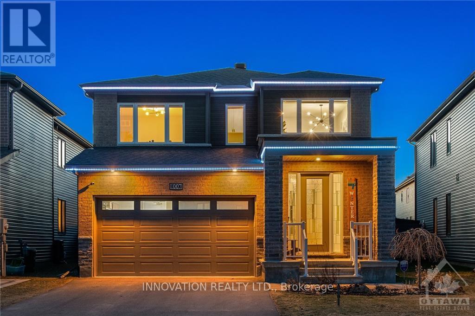We are here to answer any question about a listing and to facilitate viewing a property.
7 Gagnon Court
Ottawa, Ontario
Remarkable 4 bed, 3.5 bath single family home sitting on a quiet cul de sac in the sought after neighbourhood of Beaverbrook, Kanata. Oversized driveway w/ double car garage and interlock stone walkway leading to front entry with glass panelled front door w/ soldier window. Extensively renovated kitchen w/ oversized center island, quartz countertops, stylish floor to ceiling shaker cabinets w/ soft close, sleek black hardware, recess pots lights, top of the line stainless steel appliances w/ gas stovetop, subway tile backsplash. Walk-in pantry w/ glass sliding barn door for additional storage. Living room w/ flat ceilings, wood burning fireplace and large bay windows flooding the space w/ natural light. Dining room w/ modern oversized tile flooring and glass sliding doors to access the backyard. Powder room w/ upgraded quartz countertop vanity. Main floor interior access to the garage off of the spacious mudroom. 4 generously sized bedrooms upstairs; primary bedroom w/ large wall closet and 3 piece ensuite w/ heated tile flooring, stand up glass shower and stylish hexagonal tilework. Second full bath w/ quartz countertop double vanity and sinks, and linen closet complete the second floor. Fully finished basement includes a large rec room w/ wide plank vinyl flooring and recess pot lights as well as an additional full bath w/ stand up shower. Lower level laundry and plenty of storage space. Spacious private backyard w/ in ground heated salt water pool, gazebo w/ shingled roof. The neighbourhood has gorgeous mature trees and is located just minutes away to top rated schools, several parks and walking trails, and all amenities. (id:43934)
1234 Matheson Road
Ottawa, Ontario
Welcome to this spacious and well-maintained 2-storey home in the desirable Carson Grove community, located directly across from White Rock Park. Offering approximately 2200 sq. ft. of living space plus a finished basement, this property features 3+2 bedrooms, 3 bathrooms, a family room, and a double attached garage. Recent renovations (20242025) include: New kitchen with updated appliances and integrated microwave New blinds throughout, with 5 windows equipped with motorized blinds New hardwood flooring on the main and second levels New baseboards, trims, and interior doors with updated hardware New lighting, fixtures, and ceiling fans Replacement of all window panes (half in 2024, remainder in 2025) Fresh paint throughout New carpet and paint on staircases New powder room on the main floor Two additional bedrooms added in the basement Tankless on-demand water heater (Enercare)Other updates include: Air Conditioner (2022), Furnace (2011), Roof (2015), Air Exchanger (2016), and Siding (2012). Additional feature on this home: 3 family rooms, 2 dens/office spaces (1 in the masterbedroom and 1 in the basement). A rare opportunity to own a renovated home in a family-oriented neighbourhood with park views and excellent amenities nearby (id:43934)
11152 Grisdale Drive
South Dundas, Ontario
Unparalleled St. Lawrence River Views - 11152 Grisdale Drive, IroquoisExperience one of the region's most breathtaking St. Lawrence River vistas at this all-brick waterfront bungalow. Stretching upriver to the Iroquois Locks and downriver for miles, the views are nothing short of spectacular. This solid three-bedroom bungalow is perfectly positioned to maximize its riverside setting. Four patio doors frame unobstructed river views, creating a seamless indoor-outdoor living experience. Enjoy morning coffee or evening sunsets from the full-length deck, accessible from the kitchen, living room, and primary bedroom. The walk-out basement, complete with its own patio, leads just steps from the water's edge-a rare feature where Great Lakes ships pass directly in front, alongside smaller pleasure craft and abundant wildlife. Inside, the open-concept living and dining area is anchored by a striking floor-to-ceiling fieldstone fireplace, ideal for entertaining. The spacious kitchen with dining area flows naturally into the main living spaces, while extensive hardwood flooring (installed in 2009) adds warmth and elegance throughout. Modern comforts include two energy-efficient heat pumps, installed following an energy audit, keeping utilities low (approximately $300/month). Other updates include roof shingles replaced in 2012, septic tank risers added in 2017, and a private irrigation system drawing directly from the river. Set on a double-wide lot with licensed use of additional shoreline land, the property offers extended depth and direct access to the river. The quiet dead-end road ensures privacy in a serene rural setting, yet nearby towns offer shops and services just minutes away. Conveniently located 60 minutes from Ottawa or Kingston and 90 minutes from Montreal, this home blends natural beauty, comfort, and efficiency in a truly unmatched riverfront location. Take the virtual tour for additional photos, aerial shots, and floor plans of this exceptional property. (id:43934)
2002 - 203 Catherine Street
Ottawa, Ontario
Welcome to this one of a kind Corner Penthouse in the sought after SoBa Condominium. This 2 bedroom 2 bathroom unit has $50K upgrades from the builder plus $50K upgrades/renovations such as California closets, electric dual shade window blinds in living room, full wall tiling in bathrooms and Napoleon BBQ built in 5 burner with granite finish. This Penthouse shows like brand new. Floor to ceiling windows, pre-engineered hardwood floors, stainless steel appliances including build-in oven and natural gas cook-top, window blinds. This 1238 sq. ft. (as per builders plan) has plenty of living space and room for your home office. The open concept floor plan makes this unit airy and the Large windows let in plenty of natural light. You can enjoy barbecuing and entertaining your guests on your private 1164 sq. ft. wrap around terrace (as per builders plan). 2 Parking spots and 1 private Locker included. Don't miss out on this rare opportunity to own your paradise in the sky! Some Pics are virtually staged. (id:43934)
551 Bedi Drive
Woodstock, Ontario
This stunning detached home features modern upgrades and a thoughtful layout, ideal for families seeking the perfect blend of space, comfort, and style. Offering 4 generously sized bedrooms, 3 bathrooms, and a double-car garage, it is situated in a quiet, family-friendly neighborhood. The main floor boasts an elegant kitchen with quartz countertops, brand-new stainless steel appliances, and a bright breakfast/dining area. The inviting living room is highlighted by a beautiful fireplace, perfect for both relaxing and entertaining. Upstairs, the primary bedroom includes a luxurious 5-piece ensuite and a walk-in closet, complemented by three additional bedrooms, a full bathroom, and a convenient upper-level laundry room. Ideally located near the Kingsmen Square shopping plaza. (id:43934)
638 Bridgeport Avenue
Ottawa, Ontario
The Butternut II (model B) is an award-winning bungalow, where you're welcomed into the home by the focal-point fireplace. Many windows allow for plenty of natural light and hardwood flooring features throughout the main floor. Use the den as a home office or reading room. 2 bedrooms on the main level including the Primary Bedroom with ensuite bath and walk in closet. The finished basement features rec room, an additional bedroom and 3pc bathroom. Take advantage of Mahogany's existing features, like the abundance of green space, the interwoven pathways, the existing parks, and the Mahogany Pond. In Mahogany, you're also steps away from charming Manotick Village, where you're treated to quaint shops, delicious dining options, scenic views, and family-friendly streetscapes. August 20th 2026 occupancy. (id:43934)
71 Hogan Drive
Mcnab/braeside, Ontario
Located in the second phase of Hogan Heights, this thoughtfully designed two-storey home offers the perfect blend of country charm and modern convenience. Situated near the Algonquin Trail, the property provides easy access to recreation, shopping, and schools. The Featherston Model by Mackie Homes boasts approximately 2,973 square feet of living space, featuring a bright and inviting layout that combines formal rooms with an open-concept design. With four bedrooms, three bathrooms, and a dedicated home office, the residence offers generous space throughout. Inside, the layout unfolds with both elegance and function. A formal dining room provides a distinct area for hosting gatherings. The kitchen is well-appointed, with granite countertops, abundant cabinetry, a walk-in pantry, and a large centre island that extends the prep space. The great room centres around a natural gas fireplace, creating a warm focal point. Patio doors open onto the back deck, extending the living space outdoors for effortless indoor-outdoor living. A convenient family entrance leads to the powder room, laundry area, and provides interior access to the three-car garage. Upstairs, the primary bedroom features a walk-in closet and a luxurious ensuite complete with a freestanding tub, a shower, and a dual-sink vanity. The upper level is completed by a sitting room, three additional bedrooms, and a full bathroom. This property is currently under construction. (id:43934)
90 Riverside Drive
Greater Sudbury, Ontario
Prime Investment Opportunity: The Anna 6-Plex in Sudbury Discover The Anna, a well maintained 6-plex strategically located in the heart of Sudbury. This turnkey multi-family property combines modern upgrades, reliable cash flow, and low maintenance, making it an exceptional investment opportunity. Property Highlights Configuration: Six spacious 2-bedroom units, all fully occupied with a mix of long-term tenants at near-market rental rates. Rental Income $102,640 Taxes $8974 2025 Modern Upgrades: Updated kitchens and refreshed bathrooms in all units. Fresh paint and hardwood flooring in most units, enhancing tenant appeal. Six units feature private walkout porches, providing desirable outdoor living space. Cost-Efficient Operations: Six units equipped with individual hydro meters minimizing owner costs. New boiler installed in 2022 for reliable heating. Rented hot water tank on-site coin laundry facilities add convenience and reduce maintenance overhead. (id:43934)
1721 Jersey Street
Ottawa, Ontario
Welcome to this beautifully updated 4-bedroom, 2.5-bath home in sought-after Fallingbrook, Orléans - offering exceptional flow and space for the family. The main floor is designed for both everyday living and entertaining, featuring hardwood flooring in the living with vaulted ceiling, dining, and expansive family room, complete with a cozy gas fireplace. A stunning hardwood staircase makes a striking first impression. The fully renovated kitchen (2023) is a show stopper and truly the heart of the home - with quartz countertops, ceiling-height cabinetry, pantry, pot and pan drawers, a gas stove, and a massive modern island with seating for four. A main floor den provides the perfect space for a home office or quiet retreat. Upstairs, hardwood flooring (2024) continues throughout. All four bedrooms are generously sized, including a spacious primary suite with a walk-in closet, private ensuite, and an additional sitting area - perfect for escaping for your own quiet time. Two of the three secondary bedrooms also feature walk-in closets. The nearly finished basement offers excellent additional living space with laminate flooring already in place - just add the ceiling to complete it. There's still plenty of room for storage and even a big workshop area. Step outside to a fully fenced backyard featuring an interlock patio, gardens, and a garden shed. Double gates on one side provide convenient access for parking a trailer. High-end "tilt and turn" windows by Bonnechere Valley Windows have a lifetime warranty offering long-term peace of mind. Furnace and A/C (2021). Hot water tank (2017, rented), Shingles (2016). The electric panel even has surge protection! This is a move-in ready family home in an established neighbourhood - spacious, stylish, and extremely well maintained. Come see! (id:43934)
820 Tollgate Road E
Cornwall, Ontario
This is a +/- 6.2 acre parcel of Land that is being offered subject to severance. Note that the address provided is for access to the MLS system. The actual lot will front on Great Wolf Drive (and not off of Tollgate Rd) which is scheduled for construction completion in 2025. The lot will be fully serviced with water, sewer, gas & electricity. Great Wolf Lodge Road will become the western entrance to the City's newest business park. Zoning for this site is Highway Commercial and will allow for a wide variety of both light industrial/business park and commercial uses including Hotel/Motel with Restaurant etc. The property is being offered subject to severance from the Seller's operations at the North end of the property. There is potential to sever property into two new parcels in addition to the Truck wash. If this were to happen the price might have to be altered to reflect additional costs. Current Assessment & Tax numbers reflect the entire site and the Seller's operations on the property. We expect the municipal address, property assessment, legal description will change as a result of the severance application. Closing of any transaction will likely occur in early 2026. Any new development will obviously be subject to Cornwall's Site Plan Control bylaw and other regulatory requirements. (id:43934)
156 Mackay Street
Pembroke, Ontario
Here is the investment opportunity you have been waiting for! The Old Rowan Stone House is for sale. It is now an apartment building in the heart of Pembroke, sitting conveniently on the edge of downtown, and close to Pembroke's waterfront. This six unit building offers, 4 - two bedroom apartments, one bachelor apartment, and 1 - four bedroom apartment on the lower level. All of the units are unique and some offer 9 foot ceilings, original woodwork, or a scenic view of the Ottawa River from their private deck. This unique investment property has only had a few owners during its time, showing investment stability, and pride of ownership. The building is currently being taken care of by a superintendent who would be happy to stay on the job, if wanted! (id:43934)
26 Stanhope Court
Ottawa, Ontario
Uniform Home! Backing to GOLF COURSE w/No Rear Neighbours! This model Offers over 3200 Sq Ft(including the lower level) welcomes you with a big porch and great size Foyer. Big Mudroom with two huge closets. Open Concept Living & Dining RM w/Elegant Gas FP & Large Windows for Plenty of Natural Light! Kitchen features SS Appliances & Chimney Hood Fan, Herringbone Tiled Backsplash, Quartz Counters & Large Island w/Breakfast Bar and a walk in pantry. Upgraded Hardwood Stairs leads to 2nd Lvl featuring Spacious Primary Bedrm w/W.I.C. & 5pc Ensuite ,Glass Door Shower & Soaker Tub. Two other bedrooms size will surprise you. Open Loft perfect for the Home office or kids entertainment area. Laundry on the 2nd level makes life easier. Basement has one bedroom and great size rec rm. 3 piece full bathroom for your convenience. Fully interlocked Backyard w/600 Sq.ft Patio - Perfect for summer time! Close to Shopping, Stonebridge Golf Course, Parks, Walking Trails & Minto Rec Centre! Don't Miss it! (id:43934)
N/a Stardale Road
Champlain, Ontario
Prime 85-Acre Farmland Opportunity! This expansive 85-acre property offers approximately 78 acres of fertile, workable land and 5 acres of bush near the road. A municipal drain runs through the property, providing excellent drainage potential. This land is ready for your agricultural plans. Once tiled, it offers the potential for high-yield crops. Seize this opportunity now and prepare for a productive 2026 crop season! (id:43934)
457 Main Street
North Dundas, Ontario
Don't miss this unique chance to own a meticulously maintained three-story, approximately 9,400 sq ft commercial building in downtown Winchester, Ontario. This property boasts versatile zoning for both ground-floor commercial and second-floor residential/commercial use, perfectly positioned in a thriving downtown. Enjoy an elevator, high-speed fiber optic internet, and eight separate hydro meters for the existing layout of eight units. Recent 2021 upgrades include the roof, furnaces, A/C units, and hot water tanks. With ample parking, over 46 spaces on two sides, and room for expansion, it's a prime 40-minute location from Cornwall and Ottawa. Winchester offers essential amenities like a full-service hospital, schools, grocery stores, shops, churches, and a Tim Hortons. The village has 2,500+ residents, with 10,000-15,000 in the surrounding area. Municipal water/sewer and natural gas services are available, making it an outstanding investment or ideal business location! (id:43934)
1579 Rollin Road
Clarence-Rockland, Ontario
Welcome to Your 2023 Custom Dual-living Design home built Ideally for in-law suite or rental income! This stunning home is thoughtfully designed for extended family living, featuring two full master bedroom ensuites, each with their own kitchen and living areas one on each level! Step into the inviting foyer adorned with rich maple hardwood floors, leading to a sleek, modern kitchen with custom cabinetry, waterfall quartz countertops, a pantry, and a large island with seating perfect for gathering leading to upper deck. The dining area boasts soaring 14' vaulted ceilings, while the spacious living room features an eye-catching gas fireplace for cozy evenings. The main floor master suite is a private retreat, complete with heated floors, double sinks, a standalone soaker tub, and a walk-in shower. Two additional bedrooms on this level are generously sized and separated by a full family bathroom. Downstairs, the bright walk-out level includes the second master suite with its own bathroom & walk-in closet, a quaint second kitchen, a dining and living area with a second gas fireplace, a den, and ample storage space. Enjoy outdoor living, relaxing and entertaining in the private backyard offering; a shaded patio, firepit area, and mature trees backing onto neighboring property with Cobb's lake creek. Additional highlights: High-speed Bell Fibe internet. Extra insulation for enhanced energy efficiency. Charming small town community with top rated elementary school & park area. A rare and versatile home perfect for multi-generational families or those seeking income potential with in-law capabilities. Don't miss your chance to view this one-of-a-kind property! 24-hour irrevocable on all offers. (id:43934)
582 Churchill Avenue N
Ottawa, Ontario
Prime 66 X 100 development site in the middle of the City! Close to LRT, transit, 417 and walking distance to the shops and restaurants of Westboro. Current R4UD zoning presents numerous opportunities for immediate development with increasing potential with upcoming proposed zoning amendments. You don't have to look too far to see what others have done in the immediate area with smaller lots than this! Semi's, multi units, even a 13 unit building have all been recently built on Churchill within blocks of this lot. Current 4 bed/3 bath home is in excellent shape and generates income from tenants. Home being sold "as is, where is" for land value only. Interior showings with accepted offer only. (id:43934)
00 Robinson Lane
Laurentian Valley, Ontario
Welcome to the premier hub of growth in the ever-expanding Laurentian Valley Township. This rare offering is your chance to be part of a landmark development that meets a market screaming for rental housing. Situated in a highly desirable location with excellent access to major routes, amenities, and employment centres, this property is perfectly positioned for large-scale residential construction. Proposed plans envision three modern apartment buildings, each with 50 spacious units for a total of 150 apartments with ample outdoor parking to support future residents. The surrounding areas strong demand for quality rentals ensures a steady, long-term income stream and strong appreciation potential. Opportunities of this magnitude are few and far between. Whether you're a seasoned developer, institutional buyer, or major private investor, this is your moment to shape the future of housing in one of the Ottawa Valleys most dynamic communities. (Photo of buildings are a concept only - not an actual drawing of proposed apartment buildings). (id:43934)
868 Snowdrop Crescent
Ottawa, Ontario
Highly upgraded Tamarack home with loads of family space; the Emerson. Main floor welcomed by a bright and inviting Foyer, upgraded hardwood floors, spacious Living / Dining room with a Fireplace. Chef's kitchen with walk in pantry, upgraded quartz countertops, large island, high-end stainless steel appliances. Spacious stairs leads to the upper floor with 4 oversized bedrooms and loft. A bright and spacious Master Bedroom with a walk in closet. Luxury 5-pce ensuite, large soaker tub and double sinks. 3 generous secondary bedrooms, 2 full bathrooms, seconf floor laundry room, bright loft. Basment features a high ceiling with a lrage family room,This house is in a move in condition. (id:43934)
333 Elsie Macgill Walk
Ottawa, Ontario
This beautiful Minto Waverly model is located in the sought-after Brookline community of Kanata.Featuring 5 bedrooms and 3 full bathrooms, this spacious layout includes an optional main floor guest suite ideal for multi generational living or a private home office.The open-concept main floor showcases a bright great room with a fireplace and large windows. The backyard is overlooking green space which provides you with no rear neighbours offering peace and privacy. Upstairs, you'll find four well-proportioned bedrooms, upgraded 9-foot ceilings, and a luxurious primary suite with a full ensuite bath.Thoughtful upgrades throughout enhance functionality and comfort including all appliances and eavestroughs already installed. Located close to top-rated schools, tech campuses, parks, and everyday amenities, this move-in-ready home offers the perfect balance of space, location, and modern design. (id:43934)
7 Manorgate Place
Ottawa, Ontario
Welcome to this updated detached home in the heart of Craig Henry. This classic family residence offers 4 bedrooms, 3.5 bathrooms, a double garage, and 9' ceilings on the main level, creating a bright and spacious feel the moment you step inside. Thoughtful upgrades throughout include hardwood flooring on the 2nd level, a custom kitchen with a stunning quartz island, and fresh paint and new lighting in 2025, giving the home a modern, move-in-ready appeal. The front entrance welcomes you with a sun-filled foyer and mirrored closet that opens up the space effortlessly. As you enter, the living room sits to the right and flows naturally into the dining room, forming an open and inviting area for entertaining. On the other side, the upgraded kitchen connects directly to the cozy family room where a fireplace sets the perfect atmosphere on winter evenings. The kitchen has been thoughtfully improved with multiple pull-out cabinets, a convenient garbage system, a pull-out spice rack, and under-cabinet lighting, while the large quartz island easily becomes a breakfast bar, homework station, or gathering spot for friends. Upstairs, the primary bedroom offers a private retreat with a luxury 4-piece ensuite, walk-in closet and a sitting area, while 3 additional bedrooms provide flexible space for family or guests. The fully finished basement adds even more value with a large recreation room, a separate bedroom/office, and a 3-piece bathroom, ideal for extended family or teenagers wanting their own level. Step outside to the backyard and you'll immediately notice something special-this lot is roughly twice the width of a typical backyard, fully fenced with a stone patio and mature cedars that create excellent privacy for summer BBQs and outdoor play. Beyond the home itself, the location truly shines: parks, sports fields, schools, shopping, and everyday conveniences are all within minutes, with quick access to major roads while still enjoying a quiet, established neighborhood. (id:43934)
212 Reisling Way
Ottawa, Ontario
Welcome to this beautifully upgraded single-family home located in the highly sought-after community of Findlay Creek. Offering 4 spacious bedrooms above grade and thoughtfully designed living spaces, this home is ideally positioned close to excellent schools, shopping, parks, and recreational amenities.The main level welcomes you with an elegant entryway featuring quality tile flooring and rich solid oak hardwood that extends throughout the principal areas. Large windows fill the formal dining space with natural light, leading into a stylish, modern kitchen complete with quartz countertops and upgraded finishes. The living room is a true highlight, showcasing impressive cathedral ceilings that create an open and airy atmosphere extending to the second level.Upstairs, you'll find four well-proportioned bedrooms, including a spacious primary retreat with vaulted ceilings, a large walk-in closet, and a beautifully appointed ensuite featuring dual sinks, quartz counters, a glass shower, and a relaxing soaker tub.The fully finished basement adds exceptional versatility, featuring an additional bedroom / office area, full bathroom and a complete kitchen setup, making it ideal for extended family or a potential in-law suite. With high-end luxurious upgrades throughout, this home offers both comfort and value in one of Ottawa's most desirable neighbourhoods. (id:43934)
400 Cinnamon Crescent
Ottawa, Ontario
Embrace a lifestyle of serenity and vibrant living in this exceptional bungalow built in 2019. Nestled on a private, fully fenced two-acre corner lot, this retreat offers the perfect harmony of peaceful seclusion and effortless entertaining. Step inside to discover an inviting open-concept main floor, where daily family life and lively gatherings flow seamlessly. Picture yourself captivated by the stunning backyard views framed by a massive dining room window. The heart of the home lies in the gourmet kitchen, boasting stainless steel appliances, granite countertops, and a generous island. The ideal hub for culinary creations and social connections. Elegant hardwood floors guide you through the main level to three spacious bedrooms, including a primary suite complete with a walk-in closet and a four-piece ensuite.The expansive, fully renovated (2024) basement unveils a world of possibilities. Descend into a cozy family room for movie nights, and discover a bright, versatile space with a walk-in closet, perfect as a guest suite, home gym, or games room. Seek tranquility in the sound-dampened den, your private sanctuary for yoga, meditation, or even musical pursuits, conveniently located next to a full bathroom.Outside, your two-acre haven awaits. Explore private walking trails, tap the mature maples, or unwind under the stars by the fire pit or in the soothing hot tub. The fully insulated and heated garage, featuring custom cedar walls, and 12' ceilings provides room for vehicles, bikes and work space. Plus, a dedicated gravel parking area accommodates your RV, boat, and more. Enjoy peace of mind knowing an 18kW Generac generator (2023) stands ready. This kind of privacy coupled with being just 2 minutes to the 417, and 20 mins to Kanata is a rare find. This is more than a Home; it's a Lifestyle. (id:43934)
76 Big Dipper Street
Ottawa, Ontario
Welcome to this stunning double car garage detached home located in one of Ottawa's most prestigious communities, Riverside South. Step inside through the wide, inviting foyer featuring a double door closet and a convenient powder room. The open concept main level boasts elegant hardwood flooring, a spacious living and dining area, and a beautiful half wall with a see through fireplace that connects to the cozy family room. The gourmet chefs kitchen is a showstopper, showcasing quartz countertops, stainless steel appliances, a walk in pantry, and premium cabinetry with ample storage. Upstairs, you will find a bright loft, a rare feature, ideal for a home office, study, or relaxation space. The primary suite impresses with its large walk in closet and a luxurious four piece ensuite, while three additional generous bedrooms, a full bathroom, and a convenient laundry room complete the second level. The fully finished basement offers a spacious recreation area perfect for entertaining, a gym, or additional family living. The backyard is fully fenced with PVC fencing, providing privacy and low maintenance for outdoor enjoyment. Enjoy easy access to top rated schools, parks, scenic walking trails, shopping, public transit, and the upcoming LRT expansion, making this a fantastic place to call home. (id:43934)
1007 Offley Road
Ottawa, Ontario
Introducing an exquisite gem in the world of real estate a truly stunning and highly upgraded home that epitomizes luxury and sophistication nestled in the prestigious neighborhood of Manotick. The main living area is a testament to exquisite taste and contemporary style. Bathed in natural light, the openconcept design seamlessly connects the living room, dining area, and gourmet kitchen, creating an ideal space for entertaining guests or enjoying quality time with family. High-end finishes, such as gleaming hardwood floors, custom lighting fixtures, and extra large windows, add an extra layer of allure to the ambiance. The chef's kitchen is aculinary enthusiast's dream come true with upgraded cabinetry, waterfall island and sleek stainless-steel appliances, elevating the kitchen's functionality and aesthetic appeal. With over $70,000 of beautiful upgrades,this home is less expensive than the model homes. Hot tub, Pool, Gazebo,and shed included. (id:43934)

