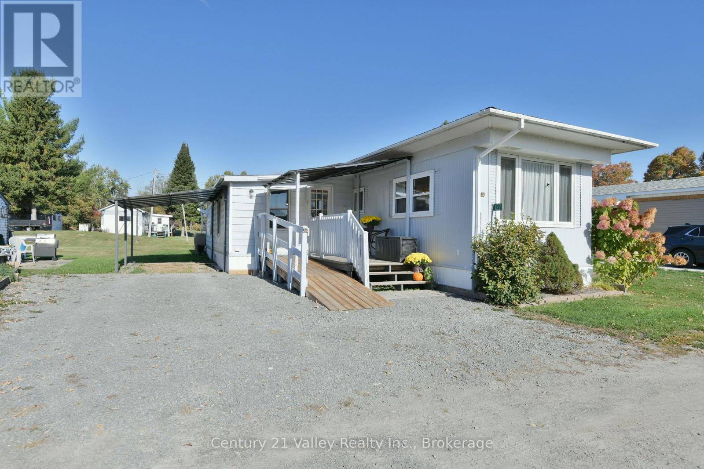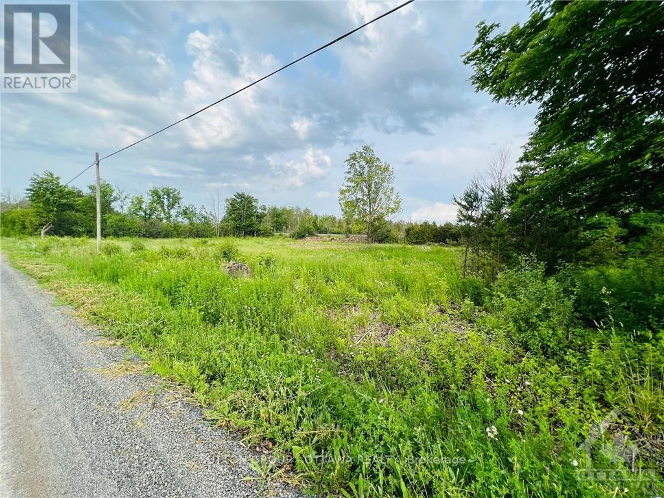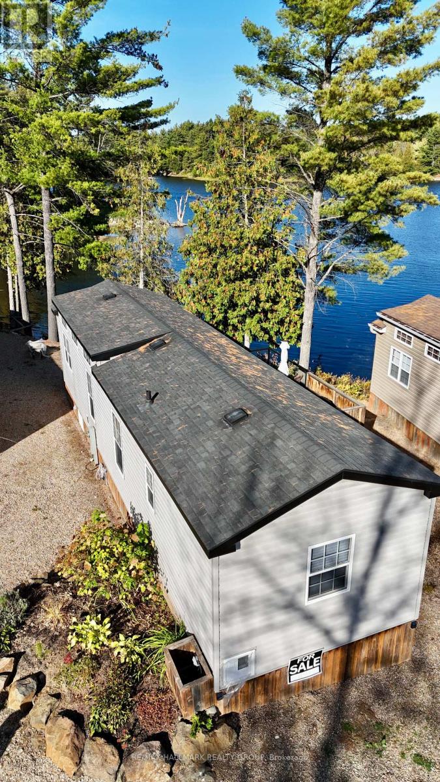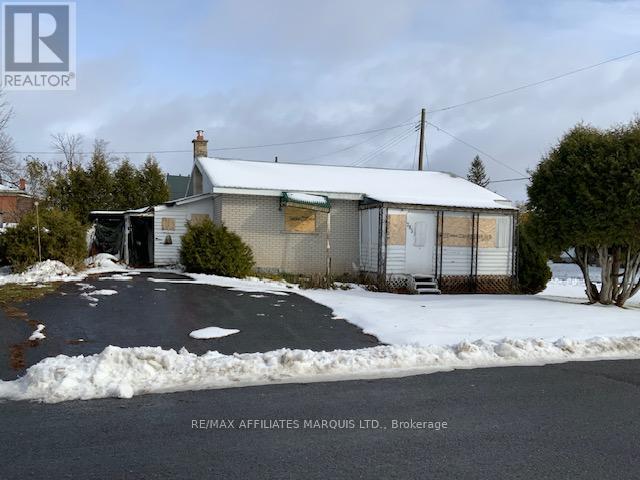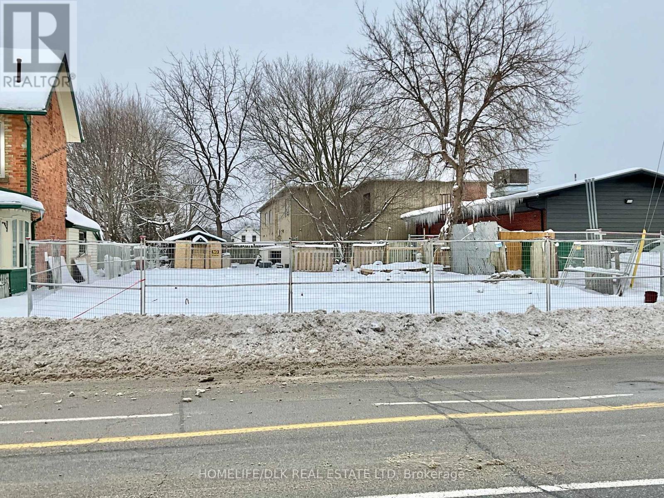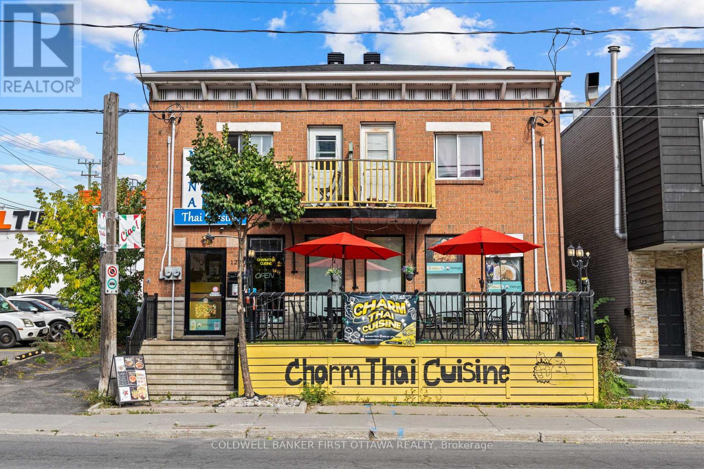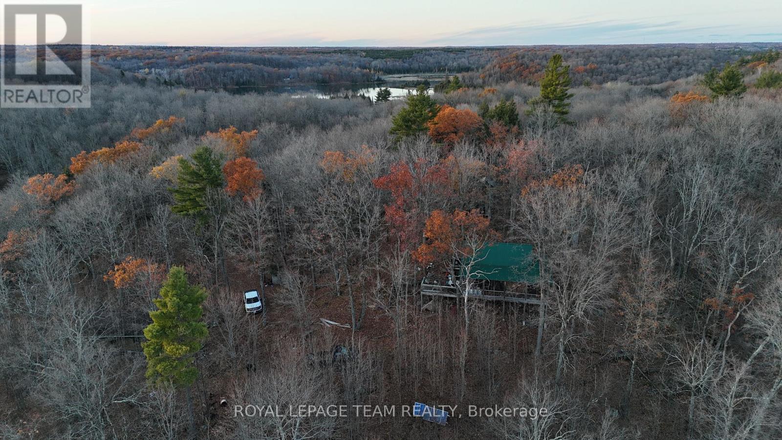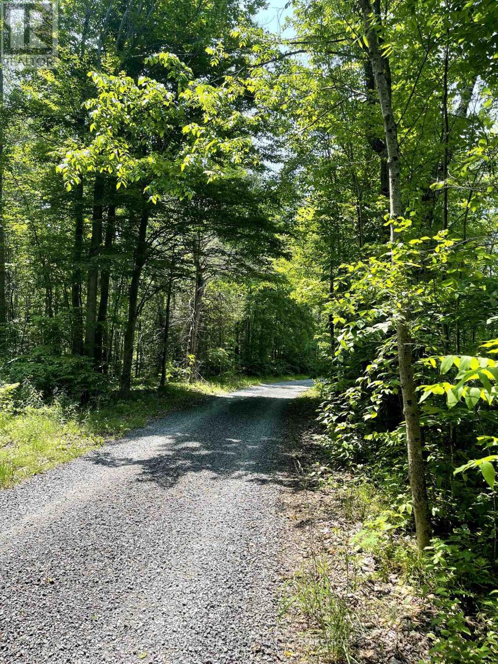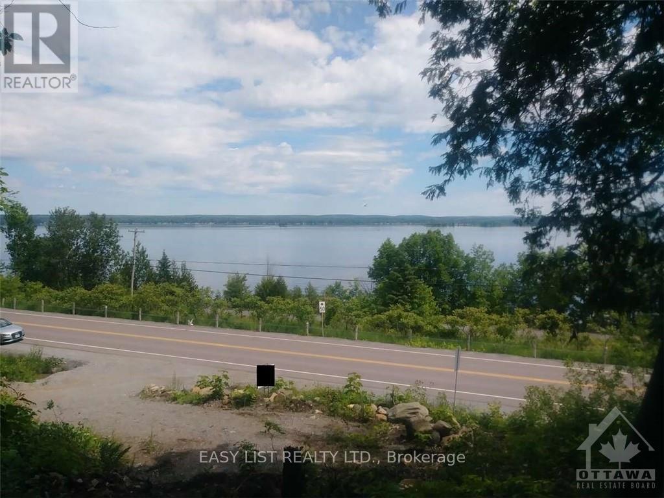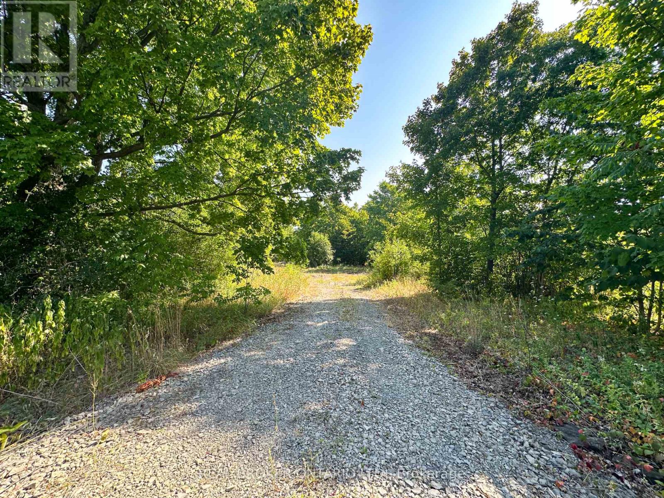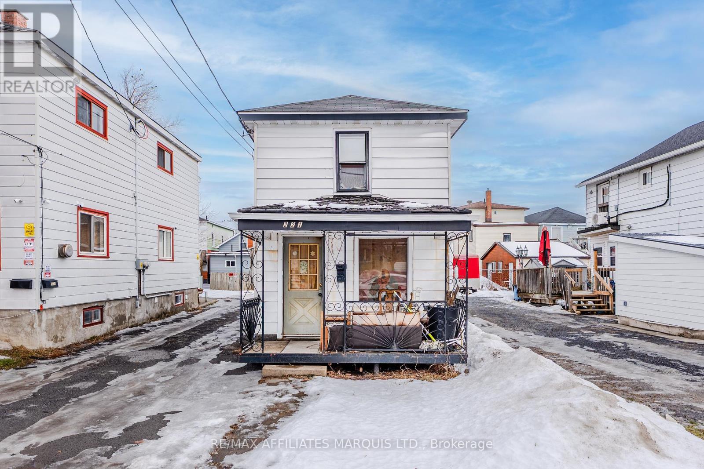We are here to answer any question about a listing and to facilitate viewing a property.
122 Lisa Lane
Horton, Ontario
Look no further for your new home. This affordable 2 bedroom 1 bath park model home is located in an adult community mobile park offering space both indoors and outdoors. Fresh, bright and carpet free it offers a great flow of living space throughout with many updates. The entrance which flows into a large family room greets you upon arrival. It has a lovely natural gas fireplace for keeping everyone cozy. The open-concept kitchen provides ample space to combine dining and living areas. The 4 pc bathroom includes a convenient new stack-able laundry set. Down the hall is the primary bedroom with 2 double closets and an abundance of natural light. The second bedroom offers versatility and can be easily converted to suit your needs. The home and lot also features several outdoor venues, including a welcoming front deck with a recently added ramp and a gazebo to provide shade and protection from the elements A carport-style gazebo has also been installed for additional protection. You'll find a concrete pad perfect for barbecuing and relaxation, as well as a newer 8' x 9' back deck tucked into the corner providing another setting with privacy. Nestled in the country on the outskirts of town, it is a hop to the highway for easy access, a skip over the hill to the big box stores and a jump to Renfrew's amazing and vibrant downtown. Let's not forget a walk down the road to get onto the Millennium Trail for walking and recreational vehicles. This property is a must-see for those seeking a comfortable and convenient lifestyle. It is only the mobile home for sale , it is on leased land. This is an ADULT community with a dog being limited to 20 lbs. All offers must include a condition for the new buyers to be approved by Park Owners. Monthly park fee for new owner will be $462.00 (id:43934)
394 Scotch Line Road
North Grenville, Ontario
Build your dream home! This lot located on Scotch Line Road. Zoned Rural Residential which means it has a designation of being able to build a house. This one a little over an acre. Great location about 10 minutes to Kemptville. Would be perfect for your dream home. A must see. (id:43934)
16 - 92 Bingham Drive
Horton, Ontario
Discover the perfect escape in this waterfront park model home at Steamboat Bay RV Resort! Offering the ease of cottage living with the comfort of modern finishes, this 2016 Northlander retreat was thoughtfully designed for relaxation and fun. Featuring two bedrooms, including a versatile second with built-in bunks and a workspace nook, plus a full 3-piece bath, this unit is ideal for families or hosting guests. The bright open-concept layout highlights a sunlit living room with electric fireplace, and a fully equipped kitchen with island, fridge, stove, and microwave.Step outside and enjoy your own slice of paradise entertain around the fire, grill with the gas BBQ, or take in river views just steps from the sandy beach. Resort amenities include a boat launch, dock, playgrounds, community cabana, and plenty of space for concerts, gatherings, and waterfront fun. Quiet, clean, and beautifully maintained, Steamboat Bay offers the best of both summer adventures and peaceful autumn escapes. An affordable, turn-key retreat on the Ottawa River you wont want to miss!Please note: Steamboat Bay is a private park. Do not enter without your Realtor. (id:43934)
265 Dominion Street N
North Glengarry, Ontario
ESTATE SALE BEING SOLD 'AS IS WHERE IS'. PLEASE NOTE: NO ENTRY IS ALLOWED AS PER SELLER'S INSTRUCTIONS AND NO ONE AFFILIATED WITH THIS SALE HAS EVER BEEN INSIDE THE HOME. THIS IS A BRICK BUNGALOW LOCATED IN THE TOWN OF ALEXANDRIA ON. NO CONVEYANCE OF ANY WRITTEN OFFERS WILL BE ACCEPTED BEFORE 7:00 AM DECEMBER 8TH 2025 AS PER SELLERS INSTRUCTIONS. (id:43934)
46-48 Pearl Street W
Brockville, Ontario
Opportunity knocks ! Check out this oversized 50' x 150' residential lot in the heart of Brockville...walking distance to historic downtown district, the magnificent St. Lawrence River, parks and trails, a handy location next to a small plaza with convenience store and gas bar, nearby coffee shop and full service retail pharmacy. Previously occupied as 2 semi detached units with municipal water/sewer and natural gas and hydro services, this vacant lot presents an exceptional opportunity for those seeking to build their dream home or explore the potential for a multi unit investment property. With proximity to Via Rail and Highway 401, a myriad of amenities including shops, restaurants, cultural attractions, schools, hospital and health services, public transit and more, convenience and location are optimized. Don't let this chance slip away-seize the opportunity to create your vision in the City of the 1000 Islands! (id:43934)
121 Preston Street
Ottawa, Ontario
Authentic Thai Restaurant Charm Thai Cuisine is now available for sale! This is a fantastic business opportunity. The restaurant boasts an excellent location in Ottawa's Little Italy, close to Chinatown, within Ottawa's renowned Asian and Italy dining district. It enjoys a steady flow of customers, offers free parking, and has convenient evening and weekend parking. In every summer, during the Italian Food Festival, stalls can be set up on the roadside in front of the restaurant to sell food. Additionally, the newly built hockey ice rink nearby is expected to bring a significant increase in foot traffic. The kitchen and dining area are fully equipped and ready for immediate use. The restaurant has received high ratings on Google and has been featured in media outlets such as the Ottawa Citizen and CTV. This is an excellent opportunity to own a well-known restaurant in the heart of Ottawa's vibrant dining district, offered at an attractive price for a quick sale. Serious inquiries are welcome. (id:43934)
1266 Bolton Lane
Frontenac, Ontario
Discover peace, privacy, and panoramic views at this 5-acre hilltop retreat in Mountain Grove. Set high above the landscape, this property offers sweeping vistas of rolling hills and dense forest-an ideal backdrop for your weekend escape or future build. A rustic cabin sits on site, equipped with basic solar power, alongside a handy storage shed for tools and gear. The land provides a serene setting for outdoor enthusiasts, hobbyists, or anyone seeking an off-grid getaway. Please note: there is no well, septic system or hydro currently in place. This is an Estate Sale and is being sold as is, where is, with no representations or warranties. A rare opportunity to secure a picturesque acreage and bring your vision to life. (id:43934)
000 Dukelow Road
Edwardsburgh/cardinal, Ontario
Recreational Paradise ! Nearly 23 Acres Near Spencerville. Discover the ultimate outdoor retreat with this rare offering of almost 23 acres of exclusive recreational land, ideally located just minutes from the charming and amenity-rich town of Spencerville. Tucked away and accessible via an unopened road allowance, this private escape is a haven for nature lovers, hunters, and outdoor enthusiasts alike. This expansive property is teeming with wildlife, making it an ideal setting for hunting, birdwatching, or simply soaking in the peace and quiet of nature. Trails wind throughout the acreage, perfect for hiking, ATVing, or exploring year-round. At the heart of the property sits a sugar shack/hunt camp, equipped with its own renewable energy source offering off-grid power and comfort. Whether you're crafting your own maple syrup or simply enjoying the crackle of a fire in the quiet woods, this feature elevates your experience. Endless possibilities await: camp under the stars, hunt in a private, wildlife-rich setting, hike scenic trails through untouched woodlands, and create lifelong memories just a short drive from home! All this, mere minutes from the small village of Spencerville, known for its historic charm, local shops (cinnamon buns), schools, and community events. Whether you're looking for a secluded weekend retreat or a rustic base for all-season recreation, this property delivers both tranquility and convenience. (id:43934)
2707 Narrows Lock Road
Tay Valley, Ontario
Affordable Living! Private 3.7-Acre Lot with Creek and Swimming Hole Near Perth tucked just off Narrows Lock Road, this 3.7-acre property offers a beautiful views, peaceful, private retreat surrounded by nature. Black Lake Creek backs & winds through the lot, creating a natural swimming hole with crystal-clear water. Watch deer and other wildlife from your backyard as they visit the creek.The property backs onto untouched forest, ensuring no rear neighbors and adding to the sense of seclusion. Highlights include: Ultimate Privacy No visible neighbors on either side or across the road & Outdoor Paradise. Just minutes from Perth, with easy access to lakes, public boat launches, and snowmobile trails. Ready to Build your tiny home or dream home? Tay Valley allows for many options including trailers. Hydro at the lot line, driveway and civic address in place. Development-Ready. Septic and drilled well quotes available. Only 15 minutes from Perth, this lot offers the perfect combination of quiet country living and access to outdoor adventures. Ideal for nature lovers, weekend escapes, 4 wheeling, or building a home in a tranquil setting. (id:43934)
00 River Road
Mcnab/braeside, Ontario
For more information, please click Brochure button. Approved building lot zoned R1 Residential. No holding provisions or exceptions. Approximately 0.75 acres (irregular). New Driveway c/w culvert installed. Please note that the driveway location was set by the county of Renfrew due to the slop of the land, and as such it cannot be moved. Max lot coverage is 35%. Max building height is 10.5m (measured from grade to midpoint of all sloped roofs, except mansard). Setbacks: Rear 7.5m, Sides 3.0m, Front measured from property line 7.5m. (id:43934)
14391 County 15 Road
Merrickville-Wolford, Ontario
Discover the perfect place to bring your vision to life with this beautifully situated lot just minutes from the historic town of Merrickville. Spanning approximately 2.978 acres, this property offers the ideal balance of space, privacy and convenience. The lot features a drilled well, gravel driveway, and a cleared area, making it easy to start planning your dream home right away. Located on a paved road in a peaceful rural setting, you'll enjoy the serenity of the countryside while being only a short drive to Merrickville's quaint shops, restaurants, and waterfront. Whether you envision a modern country retreat or a classic family homestead, the possibilities are endless. (id:43934)
221 Carleton Street
Cornwall, Ontario
ATTENTION INVESTORS & RENOVATORS! This handyman special offers an excellent opportunity to build equity and unlock its full potential. Featuring 2 bedrooms and 1 bathroom, this home is ideal for those looking to renovate, flip, or create a solid rental property. With vision and some sweat equity, this property can be transformed into a rewarding investment. A great chance to add value and capitalize on future returns.Minimum 24 hour notice for all showings, 72-hour irrevocable on all offers. This property is being sold "AS-IS" "WHERE-IS" (id:43934)

