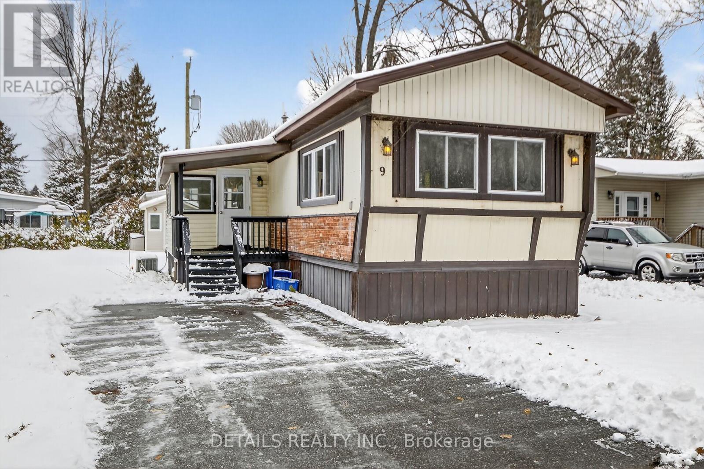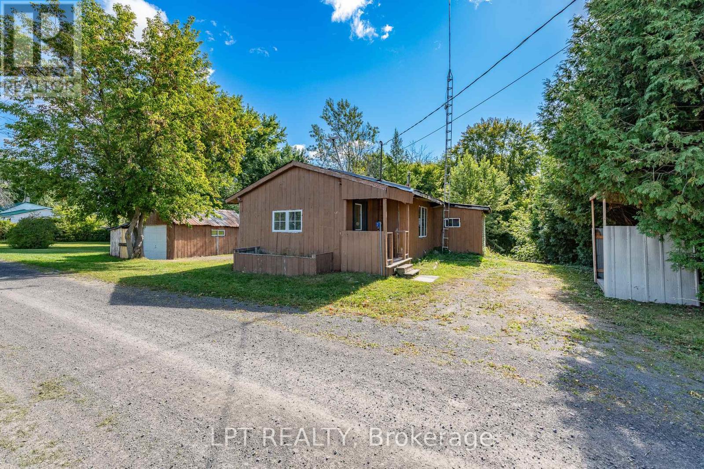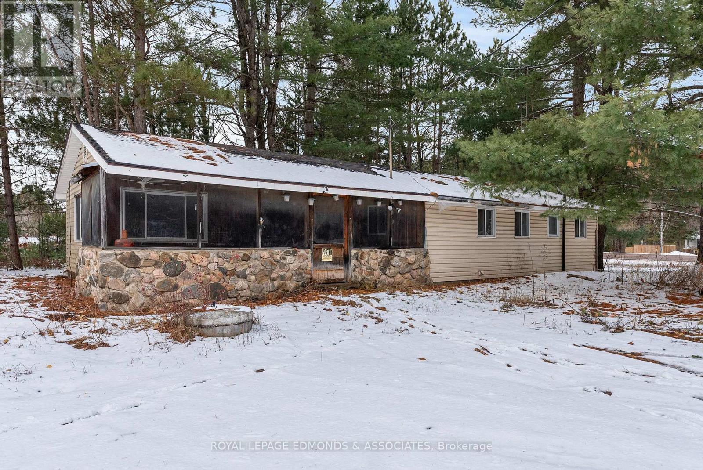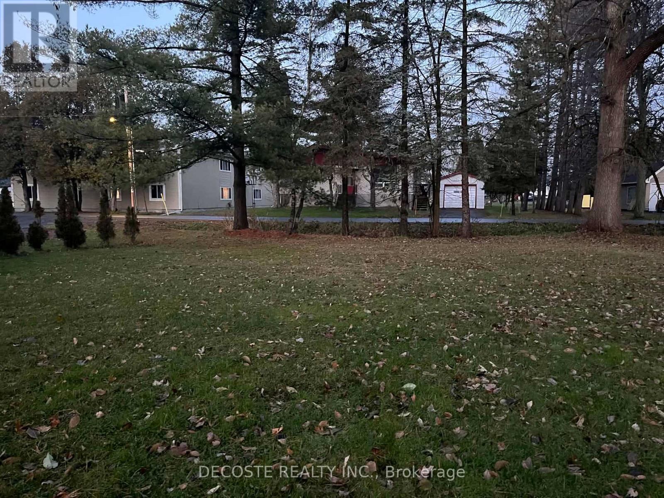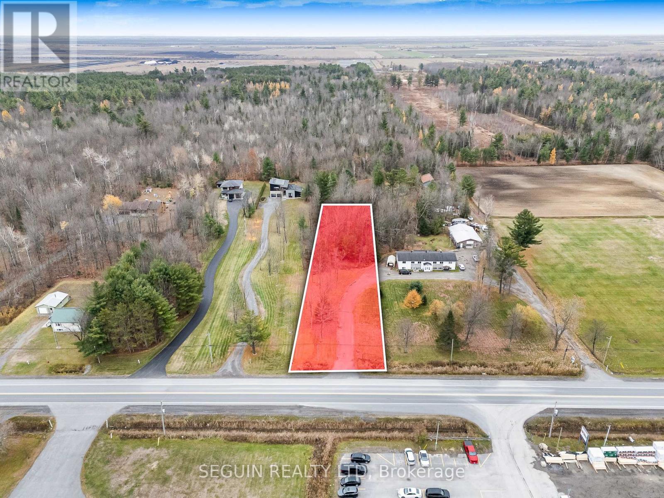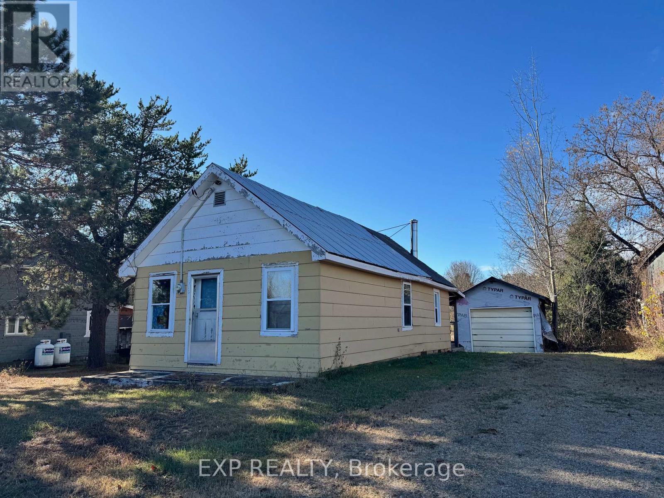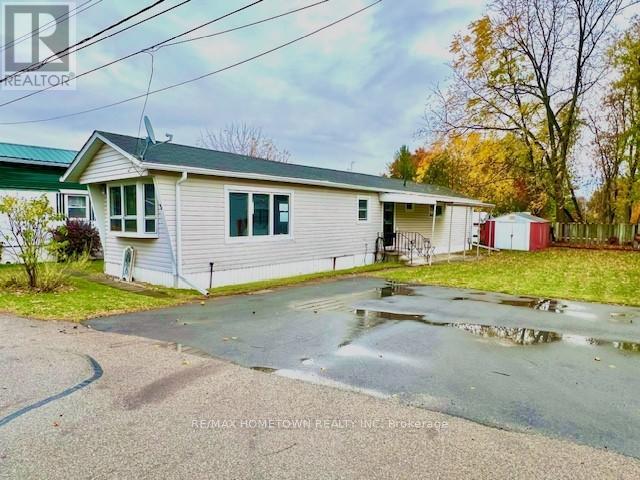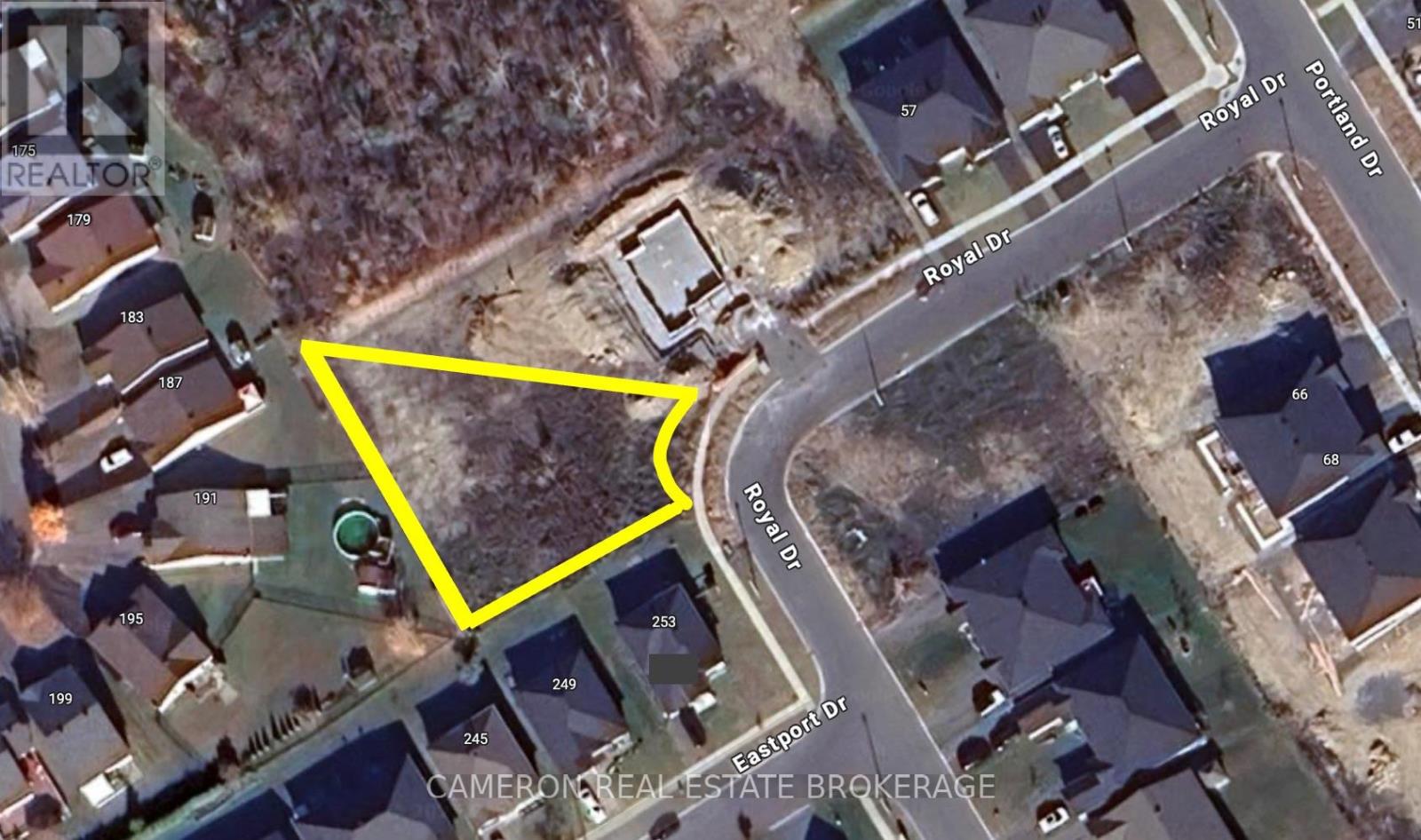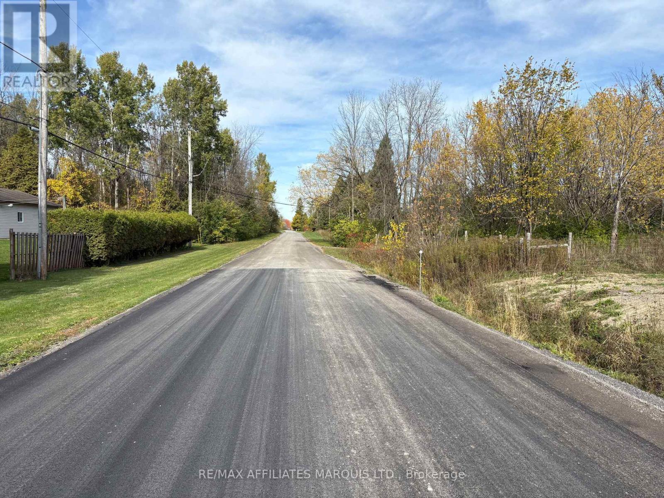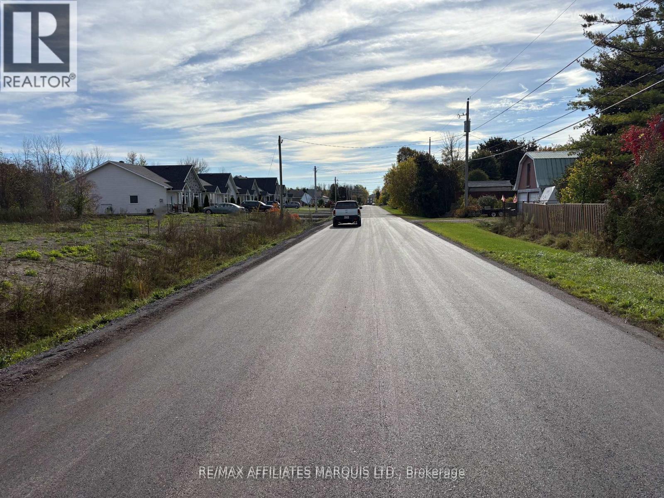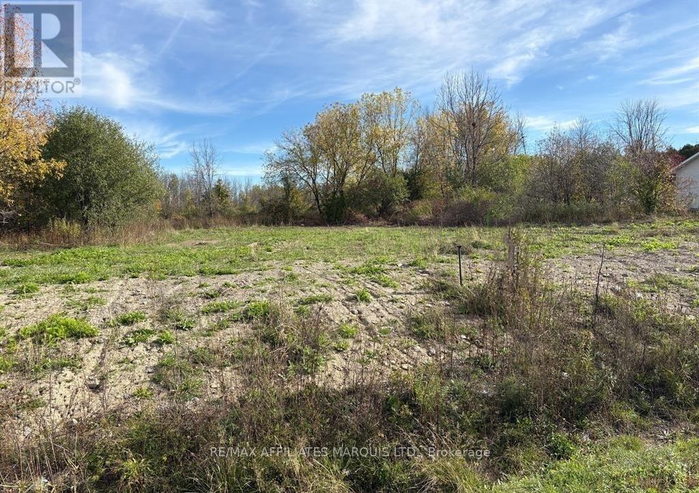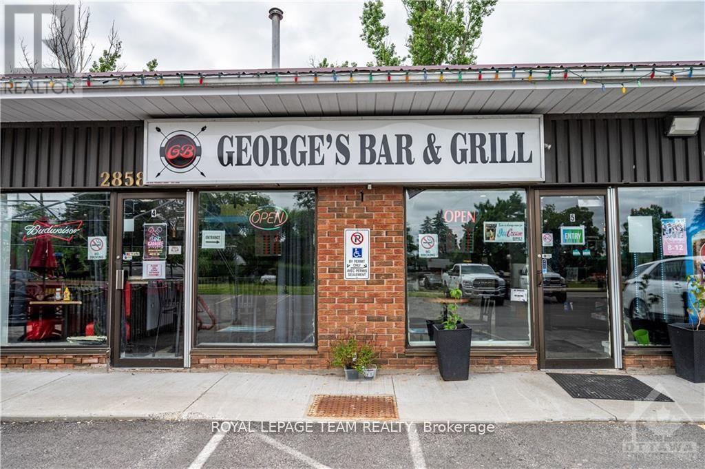We are here to answer any question about a listing and to facilitate viewing a property.
9 Maplewood Avenue
Beckwith, Ontario
Welcome to 9 Maplewood Avenue! Enjoy Affordable living in the peaceful community of Lakewood Estates. Filled with natural light, this sun filled 2 bedroom mobile on leased land is ideally situated at the edge of Carleton Place. Close to Hwy 7 and all Carleton Place has to offer. Easy Access to amenities, dining, shopping, healthcare and essential services. An inviting open concept kitchen, living room, dining room offers great space to gather. Spacious living room with large windows. Living Room picture virtually staged to show you how inviting and warm the space is. Primary bedroom has a wall of closets. The secondary bedroom was originally 2 bedrooms, could be converted back. Freshly painted and ready for you to call home. Featuring a heated sunroom is perfect for relaxing with your morning coffee. Great space for a mudroom. Covered front deck. Handy door to outside off of the laundry area. Convenient workshop/shed is included for extra storage. Paved Driveway parking space for two vehicles. Located across from a picturesque tree-lined area, this home provides a sense of privacy and tranquility. 48 hours irrevocable on all offers. Park fees includes Land Lease, realty taxes, garbage removal, snow removal of common roads/streets, water, sewer, water testing (id:43934)
7 Broadway Street
North Grenville, Ontario
Discover the potential of this charming 2-bedroom, 1-bathroom home nestled in the peaceful community of Bishop Mills. Sitting on a generous 0.80-acre lot along the serene Kemptville Creek, this property offers the perfect opportunity for those seeking a project or looking to create their dream home in a tranquil, natural setting. While the home is in need of renovations and TLC, the possibilities are endless with this unique location. The property is equipped with a drilled well, septic system, and hydro at the lot, giving you the foundation to bring your vision to life. With ample space to expand or reimagine, this is an excellent investment for renovators, builders, or anyone looking to escape the city and embrace country living. Bring your creativity and make this property your own slice of paradise in Bishop Mills. (id:43934)
2815 Round Lake Road
Killaloe, Ontario
Discover the potential in this cozy 2-bedroom, 1-bath bungalow nestled on a beautiful 1.25-acre lot in the desirable Round Lake area. Set in a peaceful, scenic location with partial water views, this property offers a wonderful opportunity for renovation or rebuilding. The home features an open concept, a screened-in porch-perfect for enjoying the tranquil surroundings-and a spacious yard with room for gardens, outdoor entertaining, or future expansion. Inside, the bungalow is in need of repair, making it ideal for investors, contractors, or handy buyers looking for a project. With its prime setting and charming character, this property is ready to be transformed into a lovely year-round home or weekend retreat. Being sold AS-IS. Please allow 48 Hour Irrevocable on all offers. (id:43934)
0000 Queen Street S
South Glengarry, Ontario
Are you looking to build your dream home in the heart of the beautiful village of Lancaster? If so, this is the perfect lot for you. The property is cleared with a few beautiful mature trees, including pear, cherry, and plum, and is ready for construction - bring your vision and make it a reality. Lancaster truly has it all: direct access to the 401, great restaurants, a fantastic pizzeria, one of the best fish & chip stands in the area, and of course, our famous poutine. The village also offers convenient amenities including gas stations, carwash, park and a Dairy Queen. You're also just a short distance from the St. Lawrence River, offering boating, kayaking, camping, and access to Cooper's Marsh with its amazing nature trails - perfect for outdoor lovers. You're only 20 minutes to Cornwall and 50 minutes to Montreal-Trudeau International Airport, making this an ideal location for commuters and families alike. If you're looking for a lot that offers convenience, charm, outdoor adventure, and small-town living, give me a call - Glenda Villeneuve, 613-577-9876. (id:43934)
0 County Road 17 Road
Alfred And Plantagenet, Ontario
1 ACRE BUILDING LOT IN ALFRED! Welcome to your next great opportunity - a beautiful 1-acre building lot located in the peaceful and welcoming community of Alfred. Perfectly situated just one hour from both Montreal and Ottawa, this property offers the ideal balance between small-town charm and easy access to big-city conveniences. Surrounded by open space and nature, this lot provides a serene setting for your dream home, cottage, or future investment. Enjoy the tranquility of rural living while staying close to all amenities, including schools, shops, restaurants, and recreational facilities.Whether you're looking to build a family retreat or simply escape the hustle and bustle of city life, this property offers endless potential in a growing and friendly community.Don't miss out on this rare opportunity to create the lifestyle you've been dreaming of - come explore the possibilities today! (id:43934)
149 Paugh Lake Road
Madawaska Valley, Ontario
149 Paugh Lake Road, Barry's Bay ON - A Handy Person's Opportunity in a Prime Location! Have you been searching for a property bursting with potential for your next project? Look no further than 149 Paugh Lake Road - a charming opportunity located just minutes from the welcoming town of Barry's Bay. While the existing structures could use a handy person's touch, the location is hard to beat. This double-deep lot offers space to grow, featuring a compact 1-bedroom, 1-bath home, a single-car garage, and a three-bay outbuilding ready for your ideas. Whether you're looking to downsize, invest, or expand, this property presents endless possibilities. Enjoy the best of small-town living with Barry's Bay's many amenities just a short stroll away - including Kamaniskeg Lake and the Madawaska River, public beaches and boat launches, schools, parks, sports facilities, and an ever-expanding hospital. Known for its friendly community and outdoor recreation opportunities, Barry's Bay is the perfect place to retire, raise a family, or start fresh. Bring your vision and make this property your next success story! (id:43934)
3 - 1871 Oxford Avenue
Elizabethtown-Kitley, Ontario
Welcome to Oxford Acres, one of the area's most sought-after adult lifestyle communities-ideally positioned on the edge of Brockville yet offering the peace and friendliness of a small-town enclave. This two-bedroom home is perfectly suited for retirees or anyone seeking a low-maintenance, community-minded way of life. Neat and inviting from the moment you arrive, the property features a paved driveway and two convenient entrances, one on each side of the home. Inside, a bright open-concept living, dining, and kitchen area creates an easy flow for daily living and entertaining. Appliances viewed are included as is, and the layout makes excellent use of space, ensuring comfort without compromise. Oxford Acres itself provides a unique lifestyle-close to city conveniences yet set apart enough to enjoy quiet surroundings. On the edge of the park is a little variety store, and residents take pride in well-kept grounds and a welcoming, neighbourly spirit. It's truly the best of both worlds: a relaxed country feel with Brockville's amenities only minutes away. There's a monthly park fee which covers municipal taxes, garbage pickup, water, sewer, plumbing maintenance, and upkeep of all common areas-giving you peace of mind and predictable monthly costs. This sale includes an important co-operative component: All offers must include a condition requiring buyers to meet with the Oxford Acres Co-operative Committee to confirm eligibility and agreement to abide by the community's Rules and Regulations Act. Buyers must also purchase 1,000 shares from the seller at current market value of $4,000, payable by separate certified cheque or bank draft on closing. Please request the Rules and Regulations document. A minimum 24-hour irrevocable is required on all offers. Don't miss this rare opportunity to join one of the area's friendliest and most affordable adult communities. Come see why Oxford Acres continues to be such a special place to call home. (id:43934)
71 Royal Drive
Cornwall, Ontario
BEAUTIFUL VACANT BUILDING LOT! Looking to potentially build your dream home in a quiet family neighbourhood? This lot is situated in the North End of Cornwall, with easy access to both Highway 401 and Highway 138. Buyer(s) to satisfy themselves that the necessary services are available and that the property is zoned in final and binding form under the relevant zoning bylaws and official plan to permit the development and/or use of the property for their intended purpose(s). Seller requires SPIS and Power of Sale schedule B signed & submitted with all offer(s) and 2 full business days irrevocable to review any/all offer(s). (id:43934)
5365 Woodland Road N
South Stormont, Ontario
This 64' X 150.11' lot is ideal for development either as a single family or as a semi-detched home. The lot is serviced with Water and Sewer, gas & electric are on the street. Note: The address shown is for MLS locating pruposes only. The street address has not been assigned. (id:43934)
5361 Woodland Drive N
South Stormont, Ontario
This 60' x 150' residential building lot can be developed either as a single family home or as semi-detached housing. Municipal services are available on the street, Note: the municipal address shown has been selected for MLS posting purposes only. The true address has not been assigned. (id:43934)
5363 Woodland Road N
South Stormont, Ontario
This is a 60' x 150.11' residential service building lot. The lot is suitable for development as a single family home or as a semidetached building lot. Services are available on the street. Note: the street address has not been assigned as yet. The address shown is for MLS locating only. (id:43934)
2858 Munster Side Road
Ottawa, Ontario
Turnkey Business you don't want to miss out on. Fully equipped and ready to run* **Opportunity to expand into a bigger bar or a wedding venue** George's Bar & Grill in Munster is a neighborhood favorite! There is something every night for everyone in the area. Live Music Nights, Darts, Comedy Shows, Open Mic, Game Nights and karaoke. Great local bar in the amazing family-oriented community of Munster, offering great pub food in a perfect location! Amazing award-winning menu, be your Boss and make it your own. This is a great opportunity to own a thriving business in a great community. The restaurant was fully renovated in 2022, and almost all the equipment is brand new. The hours are from 12:00 pm-10:00 pm; however, nights vary, and the restaurant can stay open as late as 1:00 am. Lots of storage in the back. This business is thriving. This is an opportunity you don't want to miss out on (id:43934)

