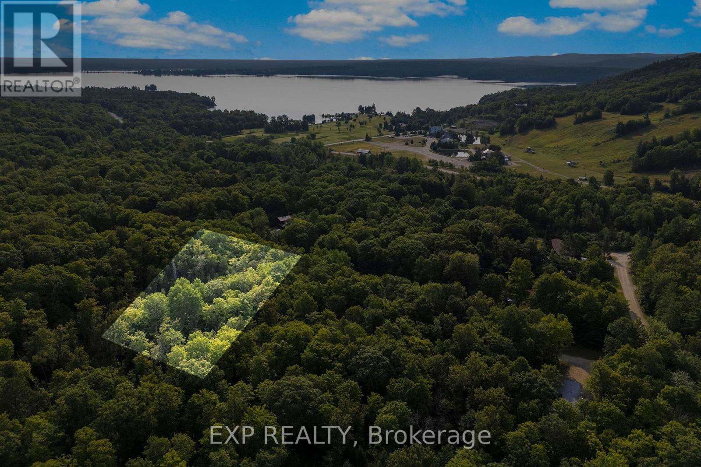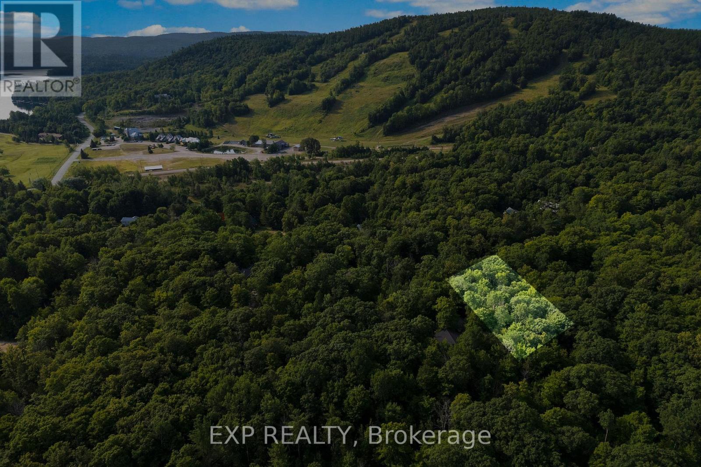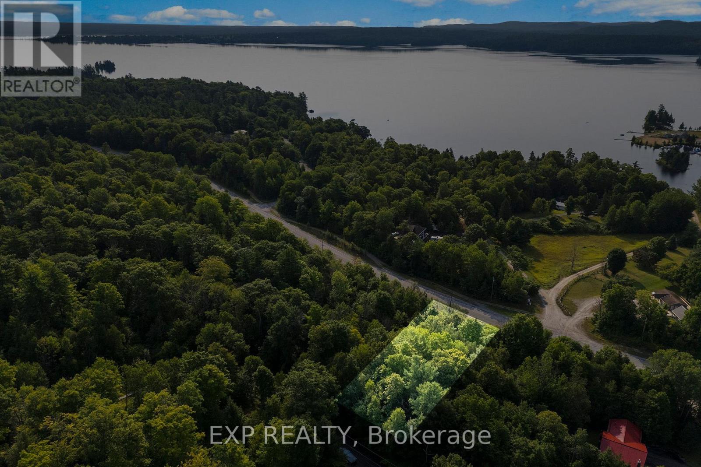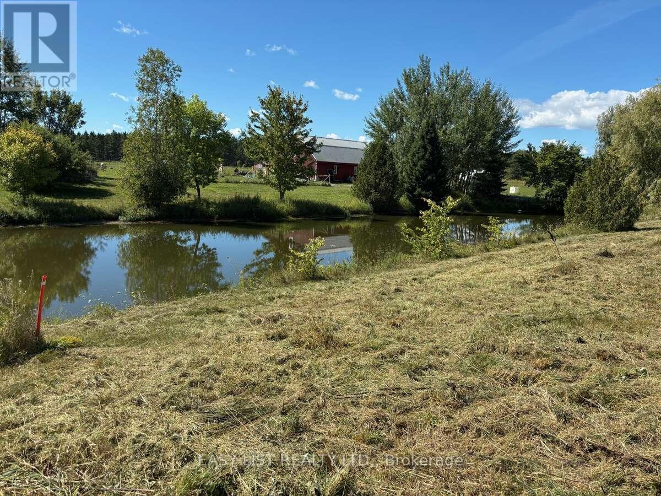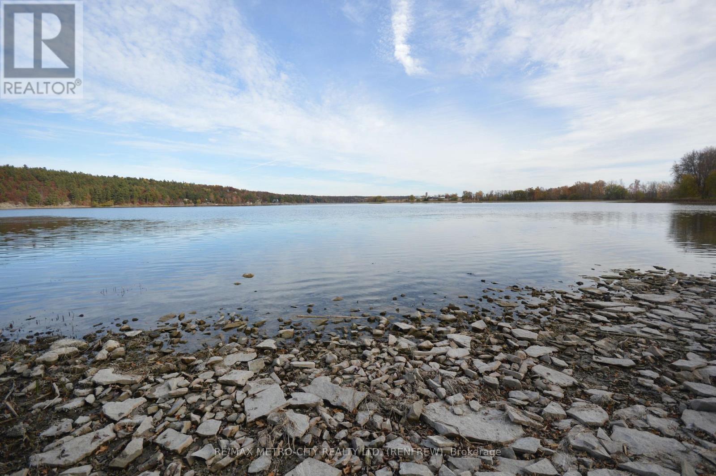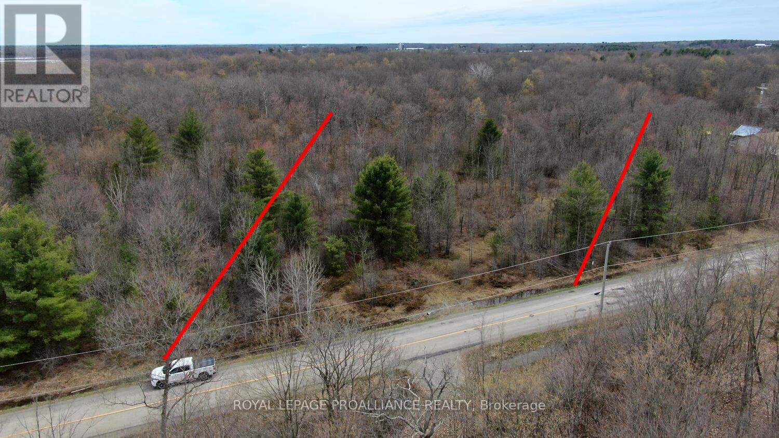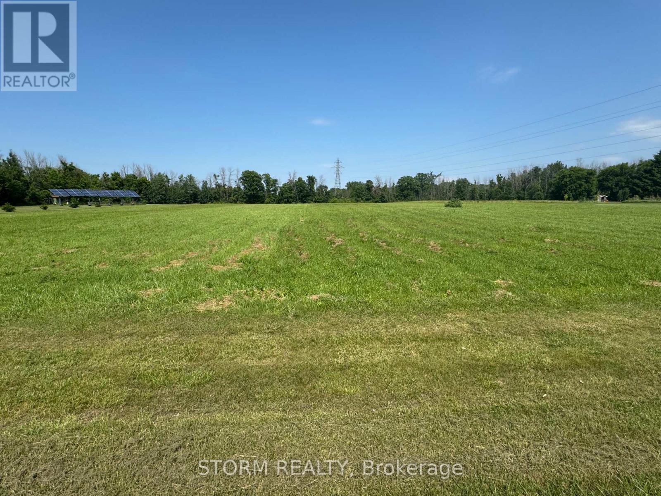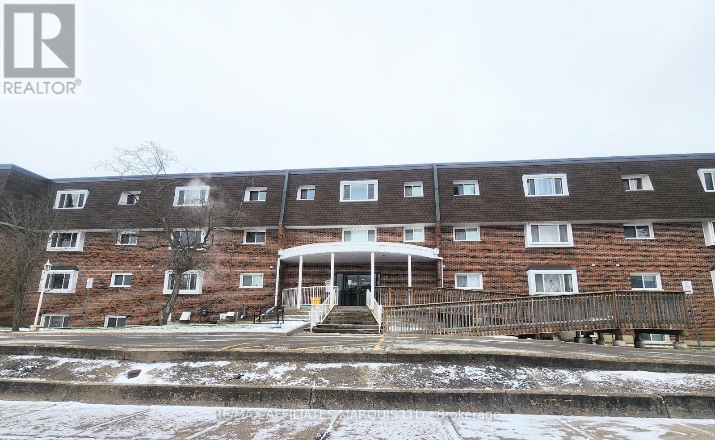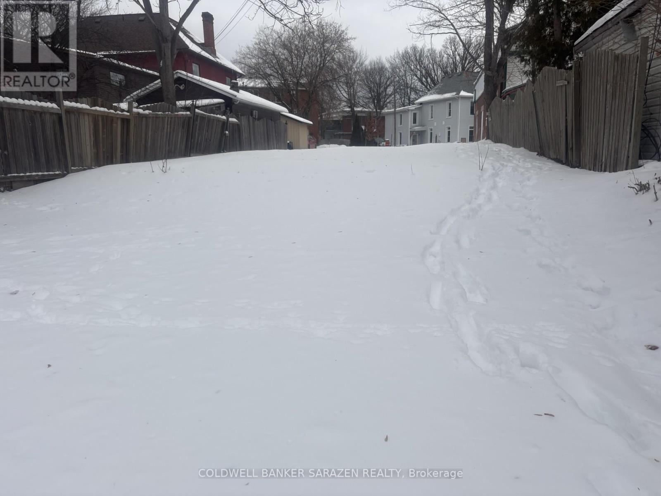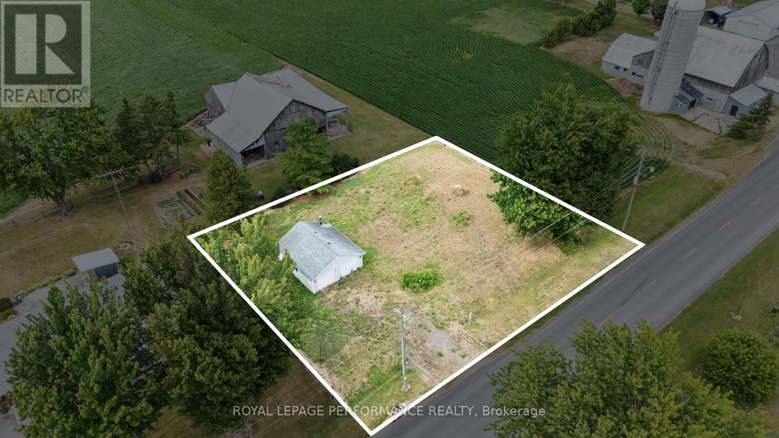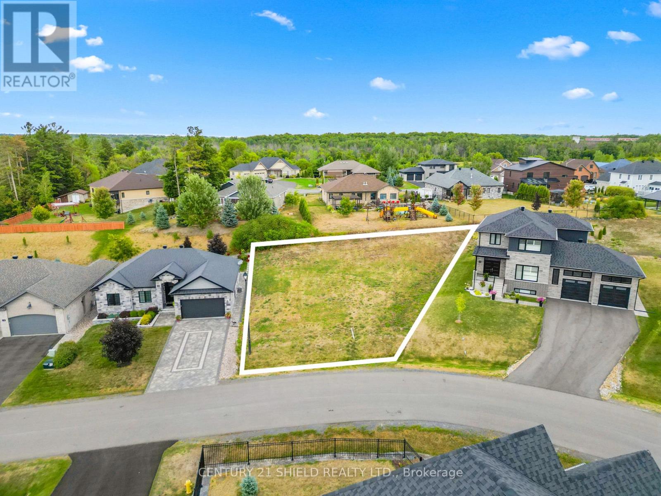We are here to answer any question about a listing and to facilitate viewing a property.
003 Crestview Drive
Greater Madawaska, Ontario
0.57 Acre Vacant building lot for sale in Peaks Village, Calabogie, Ontario - the ideal location to build your dream chalet or year-round home. Just steps from Calabogie Peaks Resort for skiing and snowboarding, Calabogie Lake for boating and fishing, and Calabogie Highlands Golf Resort for a day on the greens. Surrounded by scenic hiking and biking trails, and close to the Calabogie Motorsports Park. This four-season community offers small-town charm, restaurants, shops, and breathtaking views. Don't miss your chance to own property in one of Ontarios top recreational destinations. (id:43934)
005 Crestview Drive
Greater Madawaska, Ontario
Located in Peaks Village, this 0.54 acre vacant building lot is your ticket to the ultimate four-season lifestyle in Calabogie. Ski at Calabogie Peaks Resort, paddle and fish on Calabogie Lake, hike the Eagles Nest lookout, or tee off at Calabogie Highlands Golf Resort all just minutes away. With year-round events, local dining, and small-town charm, this is the perfect setting for a primary home, vacation retreat, or short-term rental investment. (id:43934)
001 Bill Hodgins Way
Greater Madawaska, Ontario
Discover the perfect spot to build your dream home in Peaks Village, Calabogie. Nestled away at the end of a cul-de-sac, this vacant lot is ideally located just steps from Calabogie Peaks Resort, Calabogie Lake, and scenic hiking and biking trails. Winter brings world-class skiing and snowboarding, while summer offers boating, fishing, golf, and motorsport excitement. With a welcoming small-town atmosphere and endless recreation, Calabogie is one of Ontarios most sought-after four-season destinations. (id:43934)
Lot 26 Principale Street
Alfred And Plantagenet, Ontario
For more info on this property, please click the Brochure button. Your opportunity to custom-build your dream home on a 1-acre lot backing onto a small pond, with natural gas, high-speed internet, and hydro available at the frontage. The lot is ready for a building permit application. Located just two minutes east of the expanding village of Wendover in a well-established neighbourhood of beautifully maintained homes and landscaped properties, this lot offers peaceful surroundings backing onto green space, with Ottawa River and South Nation River properties across the street. It's situated on the south side of rue Principale, between 2640 and 2598. Enjoy everyday conveniences close by - just two minutes east to Wendover's elementary school, convenience store, LCBO, community centre, and boat launch; one minute east to a campground; one minute west to a boat marina; five minutes west to Plantagenet High School; seven minutes to Plantagenet village; twelve minutes to Rockland; twenty-five minutes to Orleans; and forty minutes to downtown Ottawa. Municipal taxes were $6.45 in 2025.Do not miss out! (id:43934)
00 Faught Road
Whitewater Region, Ontario
Think outside the box with this charming waterfront lot on Muskrat Lake. Property includes a houseboat, which has recently been spray foamed on both levels. The houseboat can be used as a cottage. A new 100 amp service panel was installed in 2025. (id:43934)
216 -218 Nelson Street E
Hawkesbury, Ontario
Welcome to 216-218 Nelson Street in the town of Hawkesbury! This lot of 6,361.46 sq.ft. (0.146 ac), having a frontage of 47.15 feet by a depth of 134.55 feet, zoned R2 residential with municipal services (hydro & utilities) readily available on the street and is within walking distance to all amenities such as Main Street downtown, schools, library, sports complex, restaurants etc.. This would be an excellent opportunity to build an income property. Located midway between Montreal and Ottawa (id:43934)
0 Graham Lake Road
Front Of Yonge, Ontario
If you've ever dreamed of owning a beautiful piece of land on which to build your dream home, this is the opportunity you've been waiting for. This peaceful 5.2-acre property offers a serene natural setting, perfect for those seeking a quieter, less stressful lifestyle. The land features a lovely mix of mature trees, including maple, oak, and shag bark hickory, creating a sense of privacy and calm. Nature truly surrounds you here. Wildlife is abundant, and it's easy to imagine enjoying your morning coffee on a future back deck while watching deer wander through your yard. Whether it's the sounds of birds, the changing seasons, or the simple beauty of the landscape, this is a place where life naturally slows down. Located on paved Graham Lake Road, the property offers both tranquility and convenience, just 12 minutes from Brockville and 25 minutes from Smiths Falls. This is a wonderful opportunity to create a peaceful retreat for you and your family-an escape from today's fast-paced world. (id:43934)
Lot 18 County 14 Road
South Stormont, Ontario
This beautiful 3.73 acre property offers the perfect blend of open space and opportunity. Located just minutes north of Ingleside, the land is ideally situated in a quiet rural setting while still being close to town conveniences. This property is a fantastic opportunity for developers, investors, or anyone looking to build in a desirable location. There is also municipal water at the road of the property. A rare find with room to grow, reach out to us today for more information! (id:43934)
409 - 845 Kyle Court
Brockville, Ontario
Located on a quiet street, close to amenities with public transportation a short walk away, this tenant occupied unit is exceptionally clean and well kept. Situated on the top floor facing south, this unit offers two bedrooms, a kitchen, a dining room, a living room, a full bathroom and five closets. Large windows throughout providing a nice bright space. One designated parking spot included and there is visitor parking. Shared laundry located on lower level of building. Rented at $962 ( tenant willing to increase the rent to stay) Condo fee of $627.72 includes heat, electricity, water, common elements, building insurance, parking spot, snow, grass and garbage. 24hr notice required for all viewings. (id:43934)
126 Elgin Street W
Arnprior, Ontario
Great potential for a commercial or residential building, up to 4 levels, in downtown core. (id:43934)
12023 County Road 5 Road
North Dundas, Ontario
Build your dream home in Winchester Springs! Nestled on the outskirts of Winchester Springs, this 0.324-acre vacant lot offers the perfect canvas for your dream home. The property comes with an existing driveway and a spacious two-car garage, fully insulated with newer drywall. Enjoy the tranquility of country living while staying conveniently close to amenities just 10 minutes to Winchester, and 45 minutes to Ottawa. Whether you're seeking a peaceful retreat or a place to escape the city's hustle and bustle, this lot provides the ideal foundation to bring your vision to life. Don't miss this opportunity to create your perfect home in a serene and welcoming community! For any offers, minimum 24h irrevocability (id:43934)
7 Matthew Kieran Crescent
South Stormont, Ontario
In a neighbourhood where every home is a showstopper, yours could be next! Nestled in one of the citys most prestigious neighbourhoods, the prestigious Arrowhead Estates community, only min. to Cornwall & an hour to MTL/Ottawa: This prime lot offers a rare opportunity to build the home of your dreams in a community defined by elegance and sophistication. This 0.244-acre lot is fully serviced with municipal water, sewer, natural gas, cable, and Bell. Surrounded by executive estates, manicured landscapes, and tree-lined streets, this property combines exclusivity with convenience just minutes from the waterfront scenic trails, dining, shops, top-rated schools, and picturesque parks. Furthermore, you will also enjoy the nearby St. Lawrence River, beaches, bike paths, marinas, golf courses, and the Upper Canada Bird Sanctuarya paradise for outdoor lovers and nature enthusiasts. Whether you envision a contemporary architectural masterpiece or a timeless estate, this lot provides the perfect canvas to bring your vision to life. With its desirable location and refined surroundings, its not just land its a lifestyle investment in one of the most sought-after addresses. Municipal services on the street are available. TBC with the township for hook-ups & costs/permits. Buyer to do their own due diligence. Please allow 24 business hours irrevocable with all offers. (id:43934)

