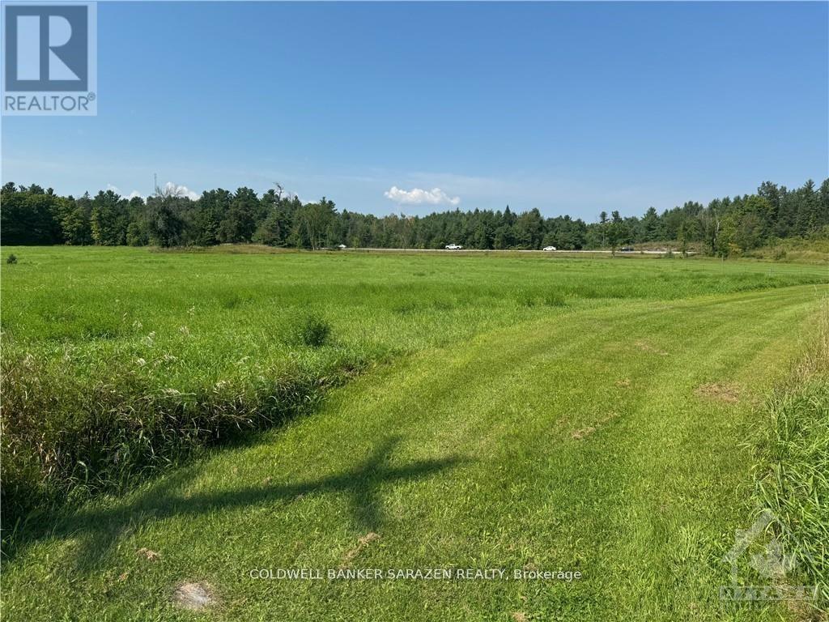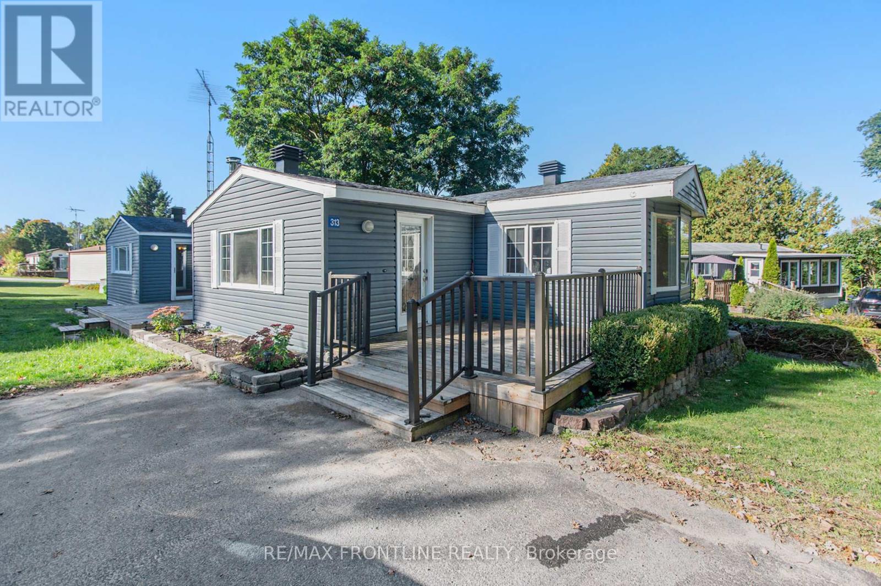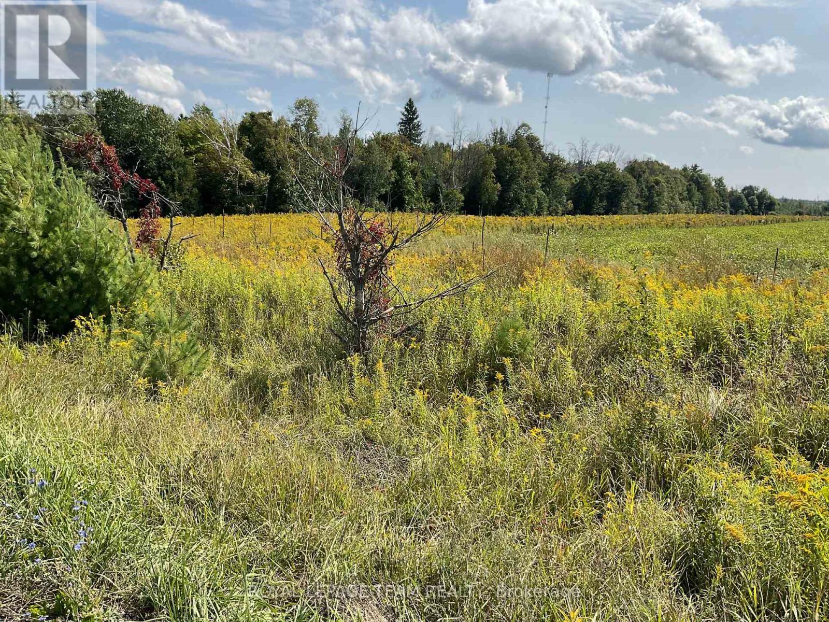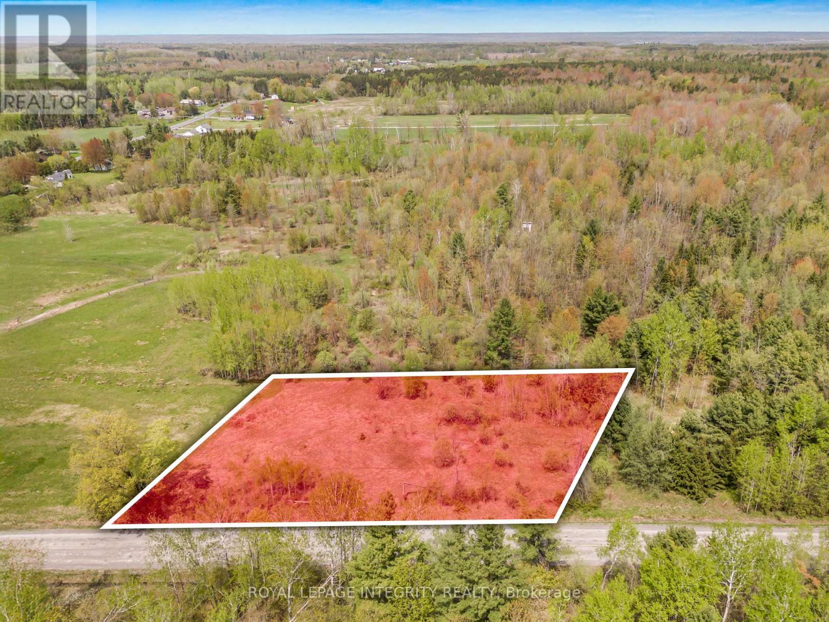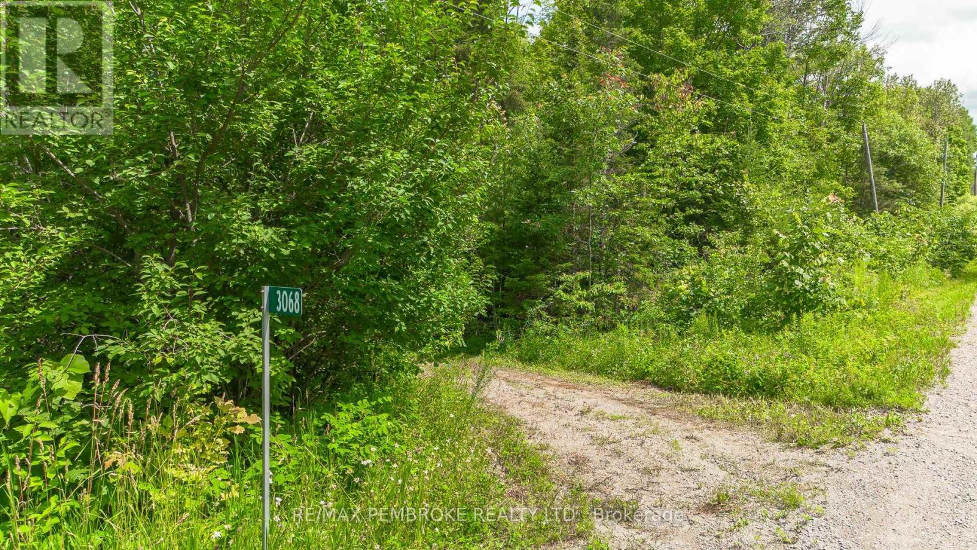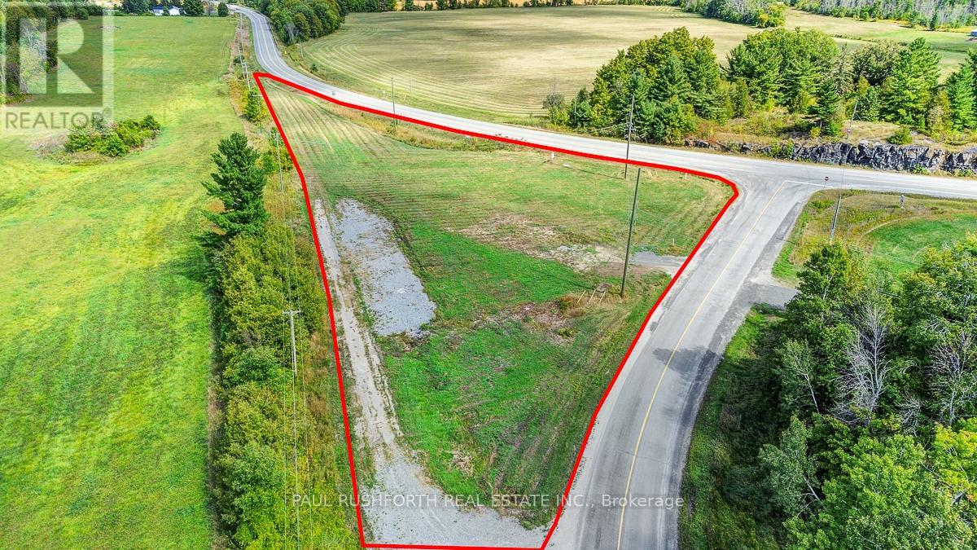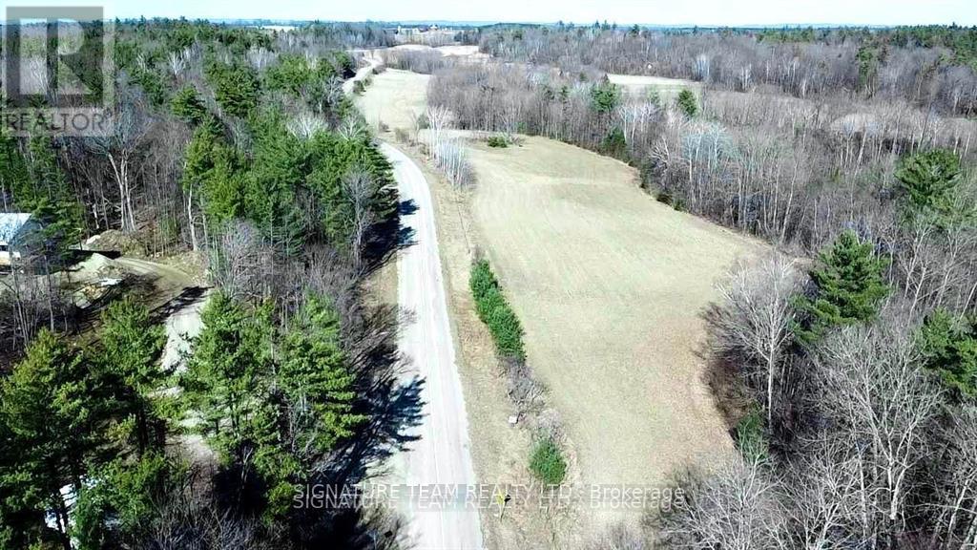We are here to answer any question about a listing and to facilitate viewing a property.
0 Bandy's Road
Mcnab/braeside, Ontario
Nice country building lot located on dead end road in country setting. Deep Lot backs onto Highway 17 with no rear neighbors. Basically flat terrain. Lot starts out higher with very gradual slope. McNab Public school is nearby and Highway interchange for future 417 expansion at Calabogie road close by for easy commute. Burnstown Beach, Calabogie Peaks and year round recreation all short drive away. Severance Consent granted new severed lot. Property is not yet assessed for property taxes. 24 Hours Irrevocable on all offers. (id:43934)
313 Acacia Road
Drummond/north Elmsley, Ontario
Discover peaceful country living in this desirable 55+ waterfront community known as Hillview Park. Located on the shores of Mississippi Lake, this unique mobile home offers over 1200 square feet of comfortable living space, perfect for those seeking a tranquil summer retreat or year-round residence. The thoughtful layout maximizes the living space while maintaining a welcoming atmosphere throughout. You will appreciate the spacious dining room, galley kitchen, a bright living and family room each with H/E wood burning stoves for those chilly days, as well as the large primary bedroom, 4pc bath and 2 additional bedrooms perfect for your overnight guests. The home requires TLC throughout and is being sold as is, but presents excellent renovation potential at this price for those looking to customize and make it their own. Located in a meticulously maintained community, outdoor enthusiasts will enjoy having lake access just a short walk away. This fabulous waterfront area offers stunning lake views and is ideal for swimming or kayaking and so much more. Convenience meets serenity with this prime location a short drive to both Heritage Perth and Carleton Place, providing easy access to shopping, dining, healthcare, and other essential services. Whether you choose to live here year-round or use it as your summer retreat before heading south for the winter, this property offers flexible living options. Residents enjoy the benefits of lakeside living in a secure, well-maintained environment, all at very attractive and affordable price point. * Please note that Buyers must be approved by the park management. The Offer must include this condition. During this time the park rules and regulations will be discussed. Current rent is 610.96 monthly, which includes the land lease rent, portion of property taxes, water (and water testing), sewer, garbage pickup, park snow removal and road maintenance and lake access. Dont miss out on this wonderful opportunity, call today! (id:43934)
1211 Bellamy Road
Mississippi Mills, Ontario
Corner lot with 4 + acres with reed and open areas and loads of road frontage. Could be ideal for a small hobby farm with plenty of room for the gardener. Rogers tower recently installed in the area for improved internet and cell service. No rear neighbours!!! A peaceful country setting ideal for your new home!! (id:43934)
Pt Lt 5 Con 2 Duquette Road
Clarence-Rockland, Ontario
This 0.885-acre lot, located beside 1645 Du Lac Road in Clarence-Rockland (K0A 3N0), offers an excellent opportunity to build your dream home in a peaceful and private setting. Hydro and phone services are available at the road, and the lot provides convenient access just 15 minutes from Rockland and 30 minutes from Ottawa. Enjoy the quiet surroundings while remaining close to essential amenities. Immediate possession available. A must-see! (id:43934)
2 Frank Davis Street
Mississippi Mills, Ontario
Outstanding opportunity. Prime Business Park lots in the Friendly Town of Almonte. Located in Mississippi Mills these newly created lots range in size from approx. 1 acre to 1.48 acres & offer a blank slate to build what you need to grow your business. The lands are branded Employment Lands (Zoned E1) & are being sold by the Municipality. Almonte is the perfect town to source and attract employees to help your business move to the next level. Located on the Mississippi River, Almonte is 20 Minutes to Kanata & 35 minutes to downtown Ottawa. Time to grow? Time to become part of the Almonte Business Community. (id:43934)
3 Frank Davis Street
Mississippi Mills, Ontario
Outstanding opportunity. Prime Business Park lots in the Friendly Town of Almonte. Located in Mississippi Mills these newly created lots range in size from approx. 1 acre to 1.48 acres & offer a blank slate to build what you need to grow your business. The lands are branded Employment Lands (Zoned E1) & are being sold by the Municipality. Almonte is the perfect town to source and attract employees to help your business move to the next level. Located on the Mississippi River, Almonte is 20 Minutes to Kanata & 35 minutes to downtown Ottawa. Time to grow? Time to become part of the Almonte Business Community. (id:43934)
4 Frank Davis Street
Mississippi Mills, Ontario
Outstanding opportunity. Prime Business Park lots in the Friendly Town of Almonte. Located in Mississippi Mills these newly created lots range in size from approx. 1 acre to 1.48 acres & offer a blank slate to build what you need to grow your business. The lands are branded Employment Lands (Zoned E1) & are being sold by the Municipality. Almonte is the perfect town to source and attract employees to help your business move to the next level. Located on the Mississippi River, Almonte is 20 Minutes to Kanata & 35 minutes to downtown Ottawa. Time to grow? Time to become part of the Almonte Business Community. (id:43934)
12 Frank Davis Street
Mississippi Mills, Ontario
Outstanding opportunity. Prime Business Park lots in the Friendly Town of Almonte. Located in Mississippi Mills these newly created lots range in size from approx. 1 acre to 1.48 acres & offer a blank slate to build what you need to grow your business. The lands are branded Employment Lands (Zoned E1) & are being sold by the Municipality. Almonte is the perfect town to source and attract employees to help your business move to the next level. Located on the Mississippi River, Almonte is 20 Minutes to Kanata & 35 minutes to downtown Ottawa. Time to grow? Time to become part of the Almonte Business Community. (id:43934)
3068 Mclaughlin Road
Whitewater Region, Ontario
If you are seeking a private parcel of land just minutes from Pembroke, this wooded property may be the ideal choice for you. Situated on a quiet road near Beachburg, this nearly six-acre lot offers ample space to build your future home. The property features a cleared area ready for construction and approval for a septic system installation has been granted. With fields as your rear neighbours and a year round creek running through the acreage this exceptional piece of land is primed for development and awaits your vision for a dream home. With wildlife including deer, rabbits and wild turkeys roaming the land, as well as plenty of raspberry bushes and strawberry patches throughout, this land has a little of everything to offer the nature enthusiast. A survey has been completed and is available. 24 hour irrevocable on offers. (id:43934)
790 Mitchell Road
Madawaska Valley, Ontario
Spectacular hillside lot overlooking Trout Lake in sought-after Algonquin Heights community. Beautifully forested 1.7 acres is the largest and best lot from the Hillside Series offering a very private cul de sac location at end of the road with a partial view of the lake in fall, winter and early spring. Lot features: Dramatic topography with a generous flat section midway up the rise perfect for the house and landing, offering a recessed setting in the trees rather than proximity to the road, and includes several large boulders as natural landscaping features. Commons access to waterfront is only a 500-meter walk for your kayak or canoe enjoyment (lake access park)A small beach for swimming is also available 2.6 km away on Trout Lake, which is known for good fishing too. Easy access to a network of ATV and snowmobile trails in the area. Municipal road is paved and maintained by the township to offer true four-season service. Only one neighboring lot to the south (currently vacant) otherwise property backs onto virgin forestland on the west and north creating a secluded woodland feel. Temporary 200-amp electric service with underground line and extra lead for final hook up has been put in ($15,800 paid)Trees have been cleared for house footprint with a trench dug for diverting the spring runoff around and away from the landing pad ($16,000 paid)Can be purchased with or without camper trailer pictured ($5,000 extra). Savour the tranquility of this spacious forest setting only 7 minutes to Barrys Bay, 30 minutes to Algonquin Parks East Gate. Fall colours are incredible and northern lights can be seen on occasion. A perfect hideout from the rest of the world but with the conveniences of a hospital, groceries, pharmacy, LCBO, hardware, restaurants, shops, fuel etc. less than ten minutes away. Ready for the discerning buyer to build that dream home in one of Canadas most beautiful country living experiences. (id:43934)
112 Cedar Hill Side Road
Mississippi Mills, Ontario
Exceptional commercial development opportunity on Highway 29. This 2.4-acre parcel of vacant land is zoned Rural Commercial (RC), offering flexibility for a wide range of business uses. With direct highway frontage, established driveway access, and natural gas service on site, the property provides excellent visibility, accessibility, and reduced start-up costs. Strategically positioned along a busy commuter and transport corridor, this site is ideally suited for businesses seeking strong exposure and consistent traffic flow. Potential uses include service-oriented operations, professional or trade services, retail supply outlets, or specialized facilities such as veterinary, studio, or storage solutions.Well-situated within a growing region, this property represents a rare opportunity to secure a high-exposure location with long-term growth potential. An ideal choice for investors or owner-operators looking to establish or expand their business footprint in a thriving corridor. (id:43934)
0 Grant Settlement Road
Whitewater Region, Ontario
Excellent newly developed 17 acres . Can keep together or keep them as a 10 acre and 7 acres parcel. Taxes yet to be assessed. Some open space for home and bit of bush with creek at back. Property very close to Whitewater Rafting on the Ottawa River. Only 1 hour west of Ottawa. (id:43934)

