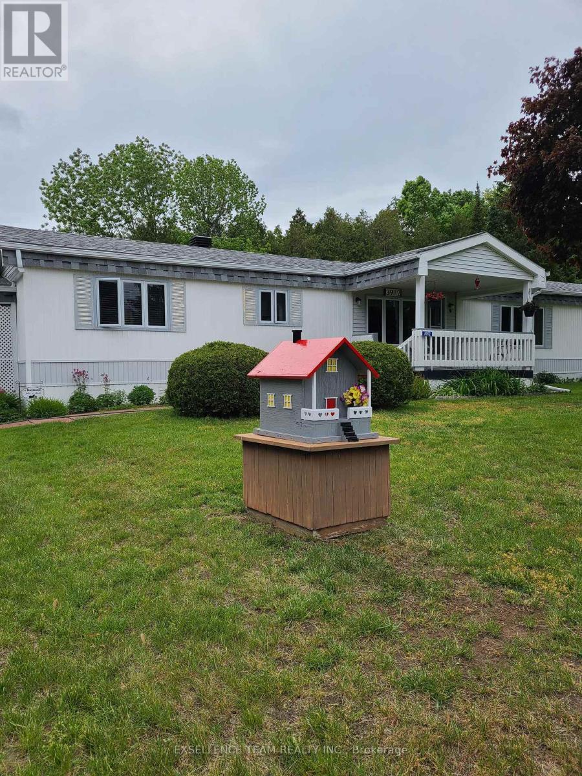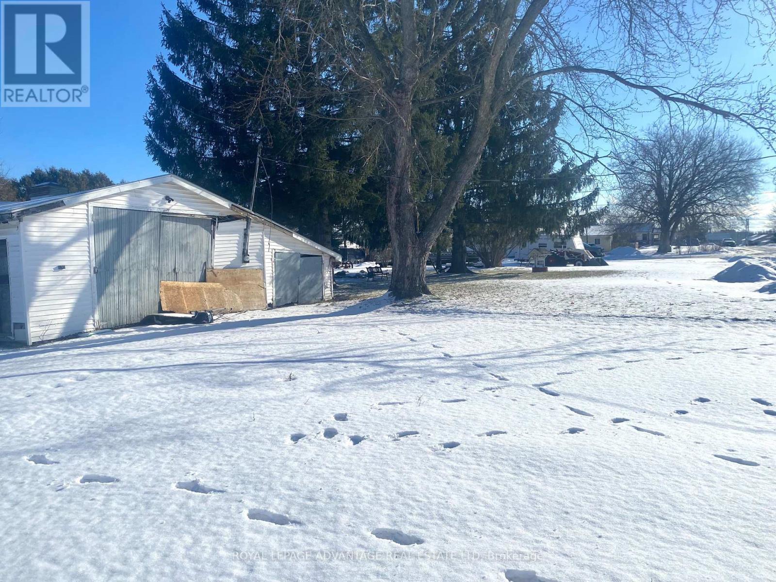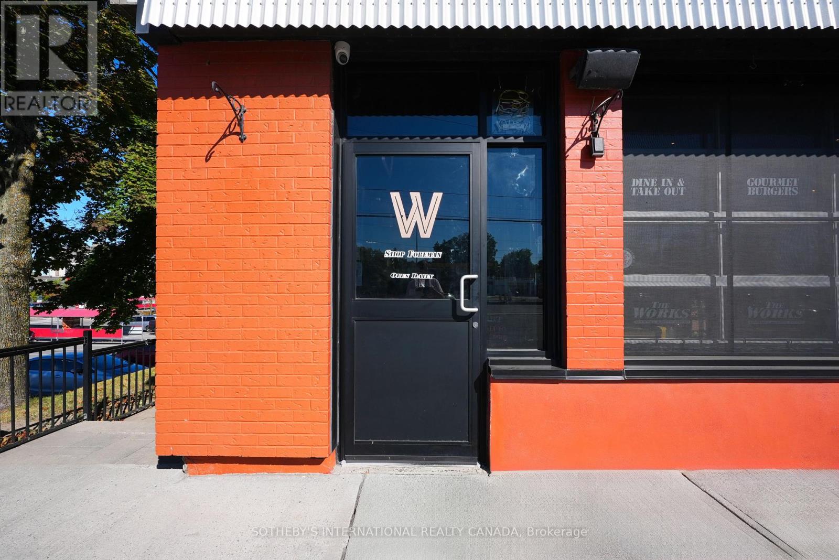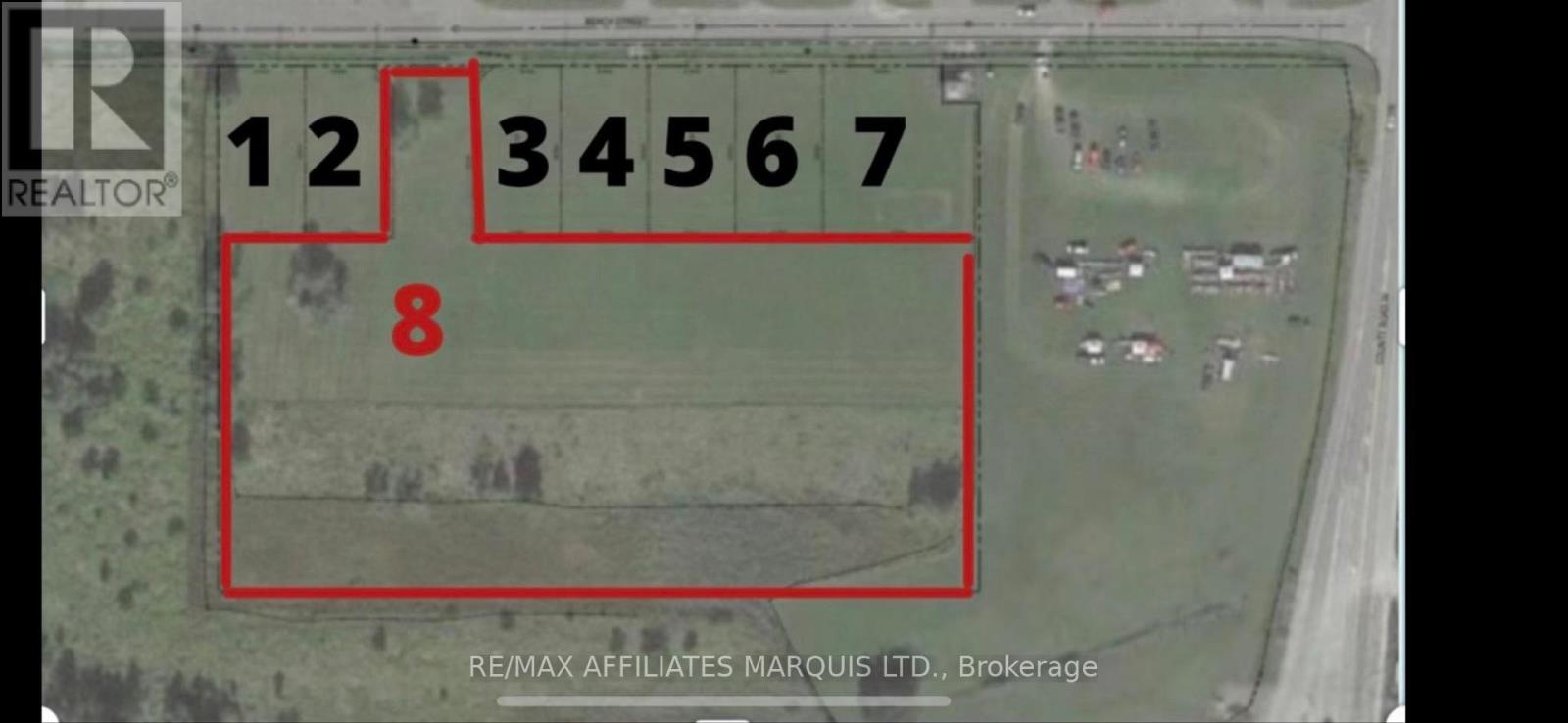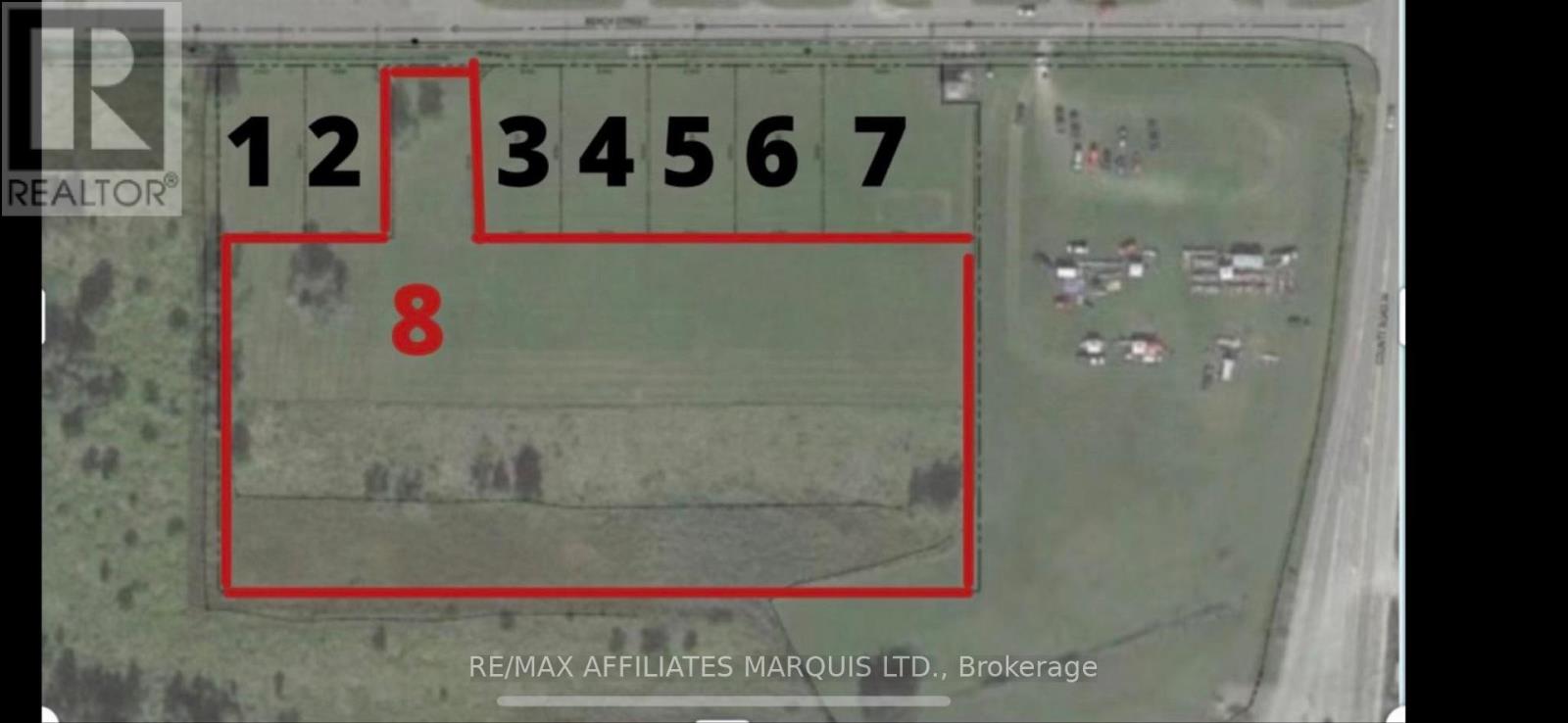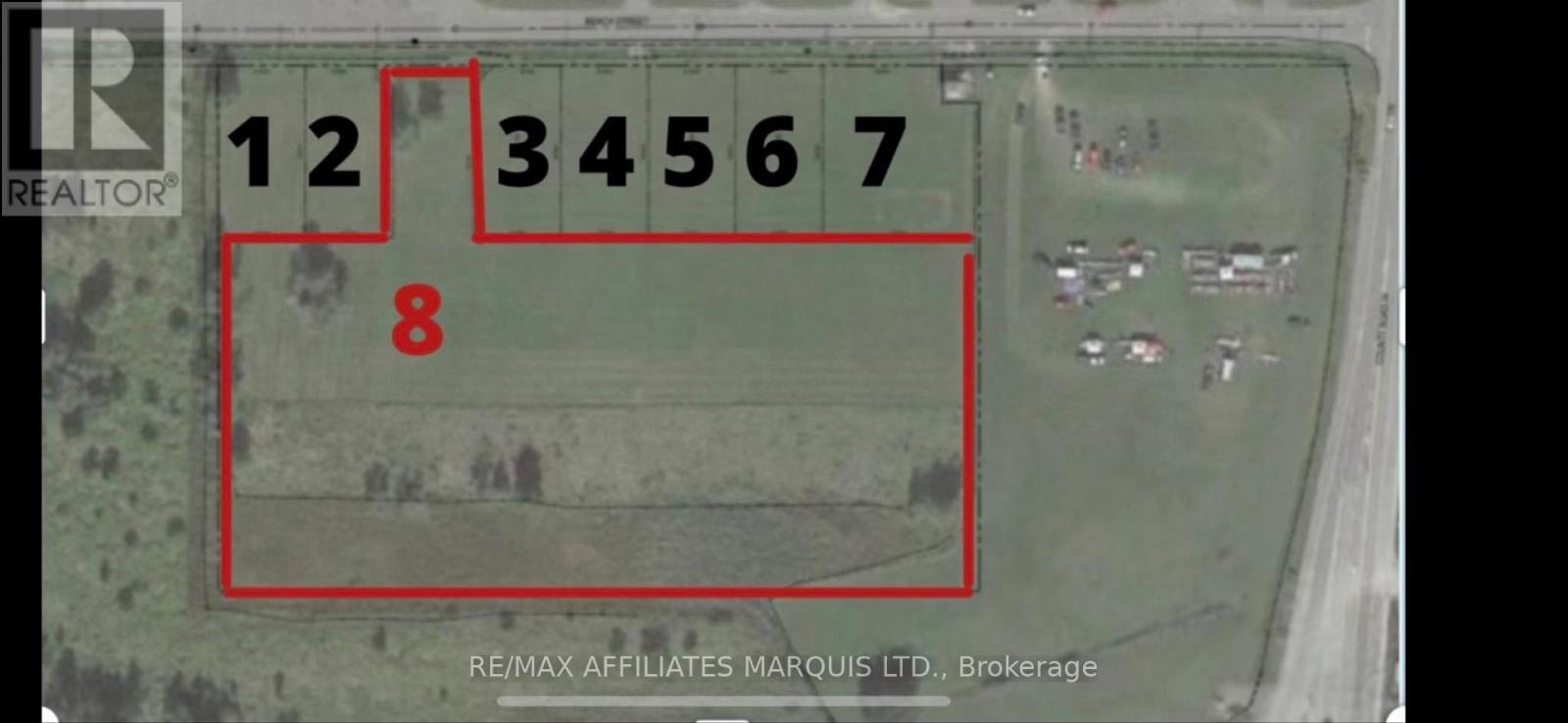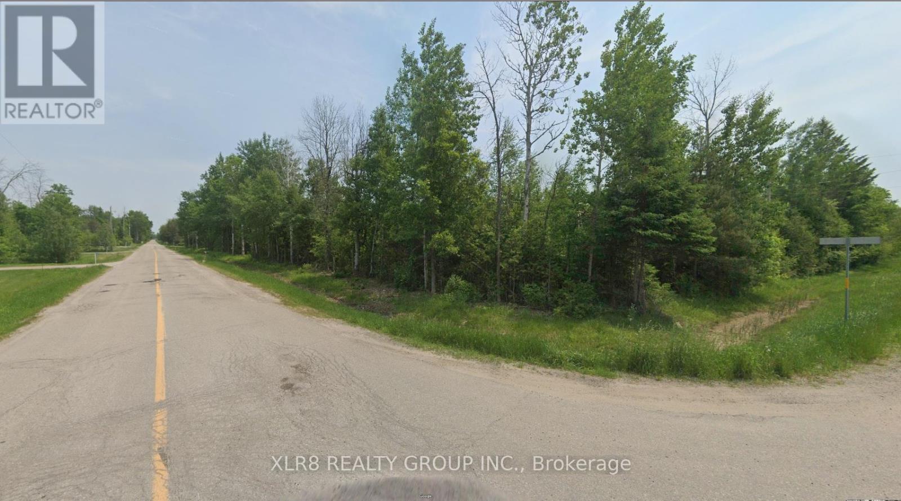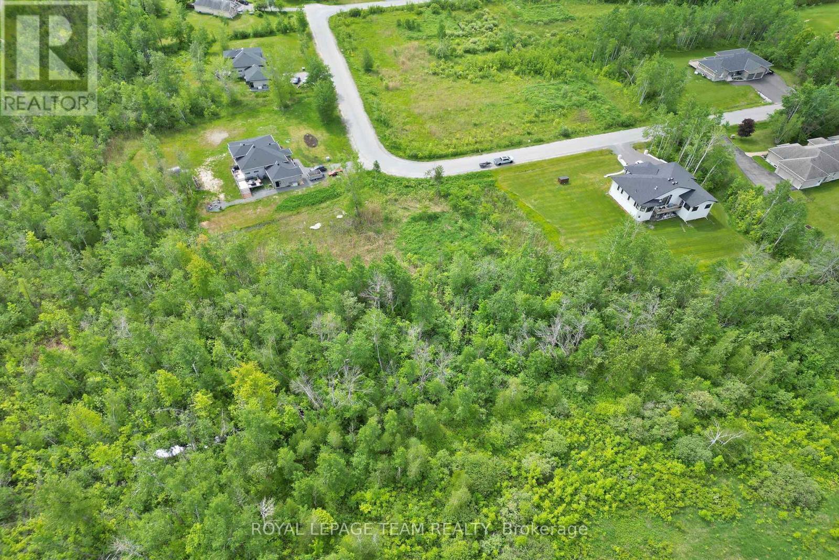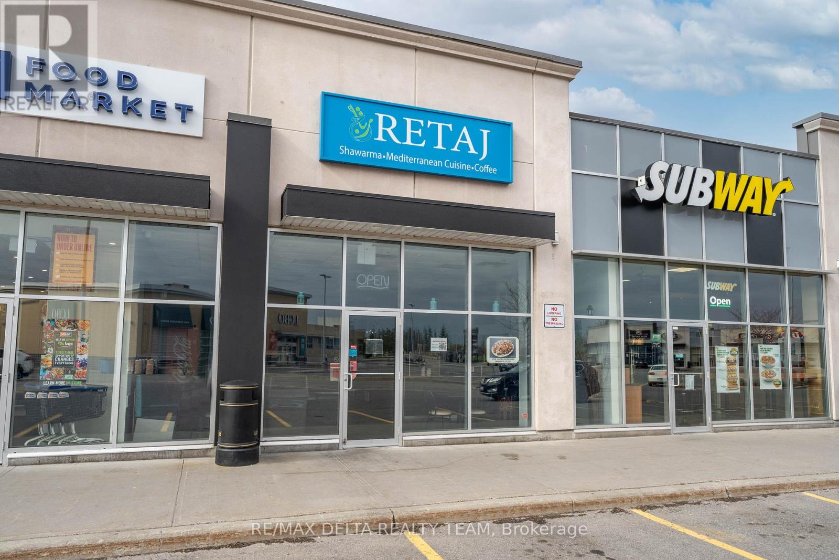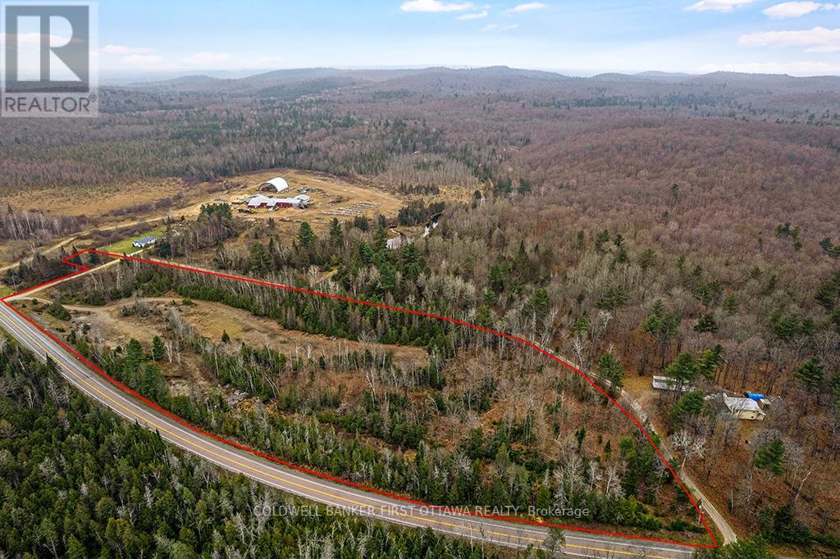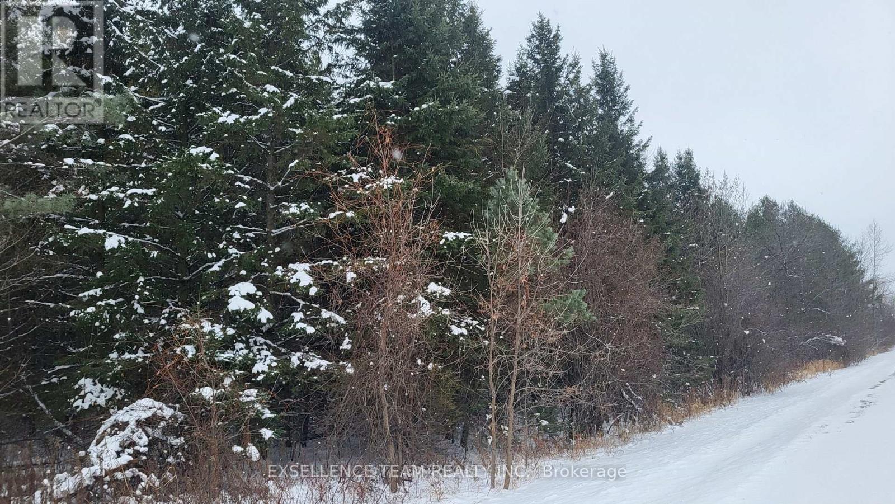We are here to answer any question about a listing and to facilitate viewing a property.
3912 Bobby Street
North Glengarry, Ontario
Pride of ownership shines through in this immaculate 2 bedroom, 1 bathroom modular home located on a large private corner lot on Bobby Street just south of Alexandria in the peaceful White Cedar Park for individuals 55 and older. Extras include new water softener, reverse osmosis water treatment, enclosed storage area, air conditioning, natural gas wall heater, natural gas fireplace, ample paved parking, carport, workshop and storage shed all in a natural, landscaped setting. Roof was re-shingled in 2015, structural beams replaced in 2004, French drain under the house to culvert runs the full length of the house. (id:43934)
19 Lila Street
Montague, Ontario
Excellent opportunity for investors or those looking to build in town. This large, level corner lot measures approximately 180 ft x 120 ft and features municipal water and sewer already connected. Opportunities to purchase an in-town lot of this size do not come up often. The property has not yet been severed but offers strong potential for severance into up to three individual lots, with water and sewer connections already in place for all three. There is a garage on the property that is AS IS. A rare in-town development opportunity. Please do not walk the property without an agent present. (id:43934)
2525 Bank Street
Ottawa, Ontario
Exceptional opportunity to own an award-winning The Works franchise, proudly serving Ottawa since 2001. Ideally located in one of the city's busiest and most desirable corridors just minutes from Hunt Club, South Keys, and Findlay Creek this established restaurant enjoys excellent visibility in a high-traffic plaza directly off Bank Street. The 2,050 sq. ft. space features seating for 80 guests, a welcoming patio (seats 25), abundant natural light, and ample free parking. The restaurant is fully equipped with a chefs production kitchen designed to handle high volumes efficiently, along with an extensive list of top-quality equipment included in the sale. This turnkey operation offers exceptional brand recognition, loyal clientele, and comprehensive training and ongoing support from the franchisor, ensuring a smooth transition for new ownership. The current lease is HIGHLY favorable at $7,046.02 per month tax and garbage removal included, with three years remaining plus two extendable five-year terms. Ideal for an owner-operator or entrepreneurial couple seeking a proven business with six-figure income potential and manageable hours. A beautifully maintained and profitable operation in a prime Ottawa location ready for you to step in and build on its success. Serious buyers only. Financial statements are available upon signing an NDA and after providing proof of funds. Those with industry experience will thrive. Business-only sale. (id:43934)
Lot 3 South Beech Street
South Glengarry, Ontario
Prime Semi-Detached Lot in Lancaster, Ontario!! Discover the perfect place to build your dream home in the charming village of Lancaster, located in the Township of South Glengarry-an area celebrated for its historic roots, Celtic heritage, and inviting rural character. This ideal location offers the tranquility of country living while providing quick access to urban conveniences. Just minutes from Highway 401, this lot allows effortless travel to Cornwall, as well as the Ontario-Quebec border. You're also only moments from the picturesque St. Lawrence River, where boating, camping, and reconnecting with nature become part of your everyday lifestyle. Outdoor enthusiasts will enjoy the nearby Cooper Marsh Conservation Area, known for its scenic boardwalks, birdwatching opportunities, and guided nature tours. Essential amenities-including shopping, restaurants, a grocery store, pharmacy, and more-are all conveniently close. Measuring approximately 70 feet of frontage and 138 feet in depth, this lot offers ample space and is ready for construction. Bring your vision and transform this blank canvas into the home you've always imagined. Build your future in beautiful Lancaster-where nature, community, and convenience meet. (id:43934)
Lot 2 South Beech Street
South Glengarry, Ontario
Prime Semi-Detached Lot in Lancaster, Ontario!! Discover the perfect place to build your dream home in the charming village of Lancaster, located in the Township of South Glengarry-an area celebrated for its historic roots, Celtic heritage, and inviting rural character. This ideal location offers the tranquility of country living while providing quick access to urban conveniences. Just minutes from Highway 401, this lot allows effortless travel to Cornwall, as well as the Ontario-Quebec border. You're also only moments from the picturesque St. Lawrence River, where boating, camping, and reconnecting with nature become part of your everyday lifestyle. Outdoor enthusiasts will enjoy the nearby Cooper Marsh Conservation Area, known for its scenic boardwalks, birdwatching opportunities, and guided nature tours. Essential amenities-including shopping, restaurants, a grocery store, pharmacy, and more-are all conveniently close. Measuring approximately 70 feet of frontage and 138 feet in depth, this lot offers ample space and is ready for construction. Bring your vision and transform this blank canvas into the home you've always imagined. Build your future in beautiful Lancaster-where nature, community, and convenience meet. (id:43934)
Lot 1 South Beech Street
South Glengarry, Ontario
Prime Semi-Detached Lot in Lancaster, Ontario!! Discover the perfect place to build your dream home in the charming village of Lancaster, located in the Township of South Glengarry-an area celebrated for its historic roots, Celtic heritage, and inviting rural character. This ideal location offers the tranquility of country living while providing quick access to urban conveniences. Just minutes from Highway 401, this lot allows effortless travel to Cornwall, as well as the Ontario-Quebec border. You're also only moments from the picturesque St. Lawrence River, where boating, camping, and reconnecting with nature become part of your everyday lifestyle. Outdoor enthusiasts will enjoy the nearby Cooper Marsh Conservation Area, known for its scenic boardwalks, birdwatching opportunities, and guided nature tours. Essential amenities-including shopping, restaurants, a grocery store, pharmacy, and more-are all conveniently close. Measuring approximately 70 feet of frontage and 138 feet in depth, this lot offers ample space and is ready for construction. Bring your vision and transform this blank canvas into the home you've always imagined. Build your future in beautiful Lancaster-where nature, community, and convenience meet. (id:43934)
0 Glen Smail Road E
Edwardsburgh/cardinal, Ontario
Corner 8.996 ac Residential building lot, with potential to be severed into 2 residential properties. Located on the corner of County Road 44 and the east side of Glen Smail Road (Edwards-Cardinal). Imagine building your new dream home, finished on a foundation starting at $329,000 (model Hillcrest from Sea Hawk Custom Homes* Some conditions apply). Minutes to the Village of Spencerville, 6 minutes from the 401. Backs onto the South Branch of the South Nation River. Please call the listing agent before entering the property. (id:43934)
17 Rideau Crossing Crescent
North Grenville, Ontario
Spacious corner lot located in the wonderful subdivision of Rideau Crossing to build your spectacular dream home on your own piece of paradise. Over 1 acres lot irregular shape approx 1.3 acres do your diligence for exact size. (185.39 ft x 299.27 ft x 222.40 ft x 107.10 ft x 231.13 ft as per geowarehouse do your diligence). This lot is located close to the Marina & golf courses. You will appreciate the amenities and shopping in Kemptville. Lovely trails near by, nature setting & surrounded by stunning homes. Conveniently located close to the highway for rapid access to your destination. HST in addition to purchase price. Please do not walk the land without a realtor - Any visitor without appointment at your own risks, 24 hours irrevocable on offers, seller reserves the right to review and accept pre emptive offers. All services to be discussed with the proper departments to know how they can get hooked up. Some of the information is available for your understanding with providers. Interim taxes for 2025 are $321.09 as of March 2025 (id:43934)
00 Front Road
Champlain, Ontario
Perfect size lot at the perfect location. One hour from Ottawa and 40 minutes from the west island of Montreal. You will have splendid views of the river without having the high cost of a waterfront. Ready to build. High end homes built around. Sure value without a doubt (id:43934)
8 - 4456 Limebank Road S
Ottawa, Ontario
TURN KEY restaurant for sale. It is located in a busy commercial plaza in the heart of the city's growing Riverside South "Urbandale Plaza," quickly becoming one of Ottawa's most desirable communities. Sitting on the corner of Limebank and Spratt Road, this is a high-traffic area and the future home of an LRT stop on the new. There is Ample parking and a convenient location, The restaurant has a loyal client base with strong online reviews and is renowned for its popular Shawarma. business opportunity for someone who has a passion for the hospitality industry and looking for a profitable business. Do not speak with staff. Endless opportunities in terms of repeat and walk-in customers and catering. Please call to enquire about more details. Please do not talk to the staff. appointments through the listing agent only. The price is not based on income and expenses. A new operator and concept is ideal. You don't have to wait to set up a new location. (id:43934)
8697-A Highway 511
Lanark Highlands, Ontario
Excellent development opportunity on 8.4 acres, with highway access and two road frontages. Extensive frontage ensures exceptional visibility and accessibility if desired. Or, maintain your privacy nestled among the trees. Gently rolling and level terrain with mixed trees that currently shelter you from the road. Approx 50% of the land is cleared as was previously used for aggregate. Natural spring on the property is directed through a pipe that could allow a small pond to be sculpted into the landscaping. This land's Rural Industrial zoning, along with its frontage on busy county road, offers opportunity for commercial business, development and mixed-use purposes. Added benefit for your commercial venture is exposure to passing traffic. Township has indicated it would be agreeable to zoning changes under specified conditions, with possibility of dividing land into two residential lots. Options and proposals for additional zoning changes must be presented to and reviewed, by township. Flexibility of zoning makes the property suitable for multi-phase developments and significant land investment. Hydro available at road. Cell service and high-speed also available. Bonus is that HST is included in purchase price. 14 mins to Village of Lanark or Calabogie for essentials, restaurants and adventures. Only 10 mins to public boat launch and access to White Lake. 30 mins to Perth. 40 mins to Carleton Place or Renfrew. 50 mins to Kanata. (id:43934)
0 Raymond Road
South Stormont, Ontario
Build your Dreams Here! This Parcel in South Stormont is more or less 32 Acres and Zoned Rural! There is Approximately 213.94 Feet of Frontage x 420 Feet Deep then the property opens up to a width of 634+/- Feet. Total property Depth is 2505.6+/- Feet. What a great place to build a new home in the seclusion and privacy of the 25+/- year old Pine Plantation which covers the first approximate 450 feet of depth. A residential entrance with culvert has already been installed at the front East Corner of the property. The property is completely tree covered with a Mixed Hardwood Bush consisting of mostly Maples, Ash, some Gold Birch, Elm and other hardwoods. A Perpetual supply of Firewood for a homesteader who enjoys cutting for their own Heating. There are some older tractor trails through the bush and some have been recently trimmed. Turkey, Deer and Moose roam the property. Great size property for recreation. Approximately a 55 minute commute to East end of Ottawa, 14 minute commute to Ingleside, 18 minute commute to Chrysler and 30 minute commute to Cornwall. Access Is By Appointment Only! All individuals who walk the property agree to do so at their own risk and liability! Do not enter without an appointment. Seller direction: 48 hour Irrevocable on all offers. (id:43934)

