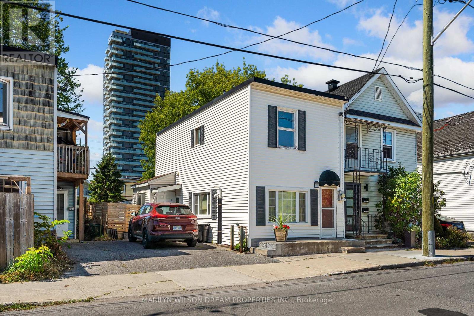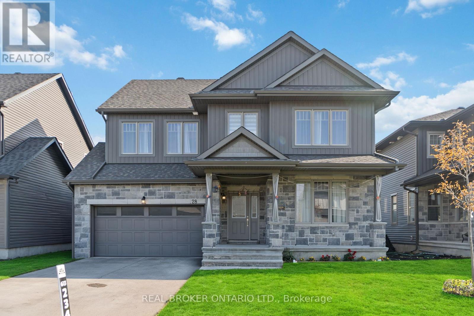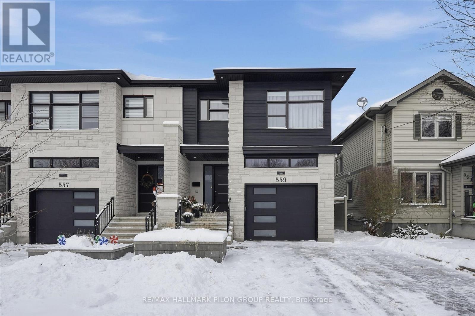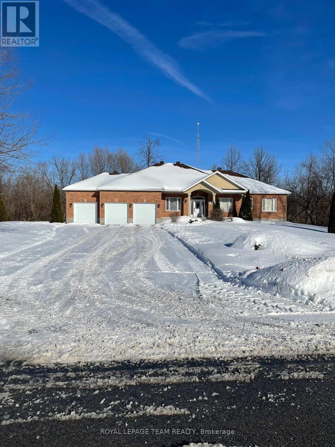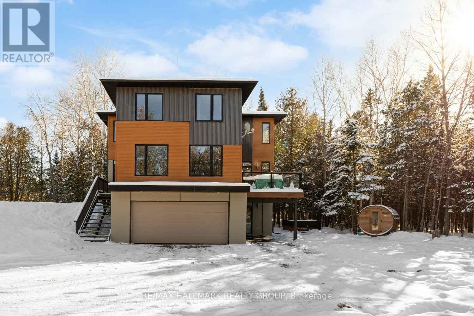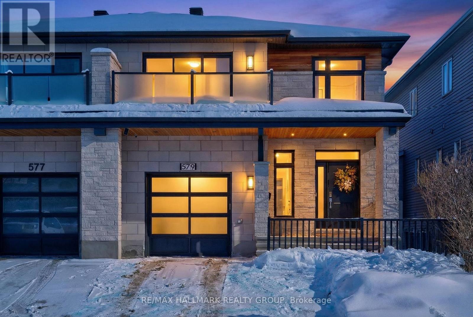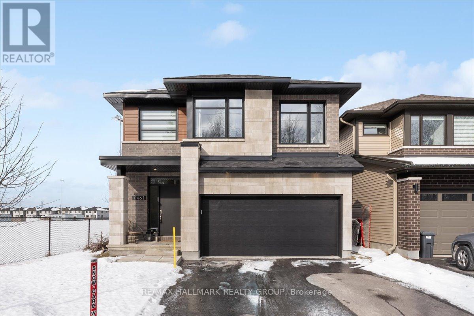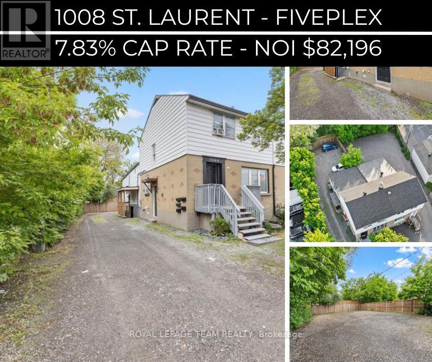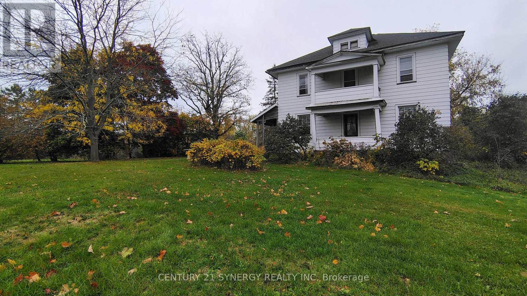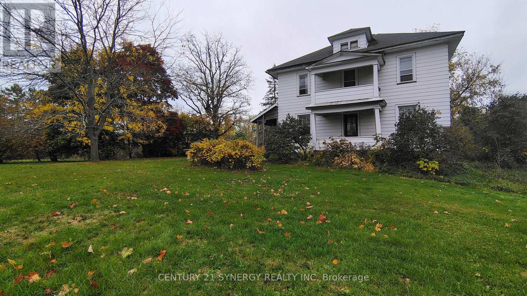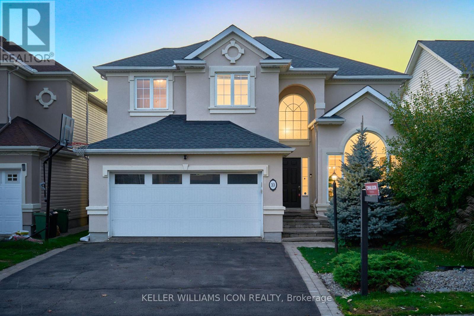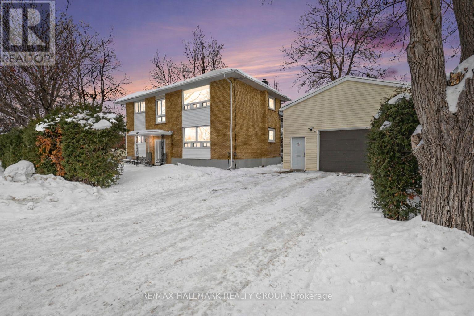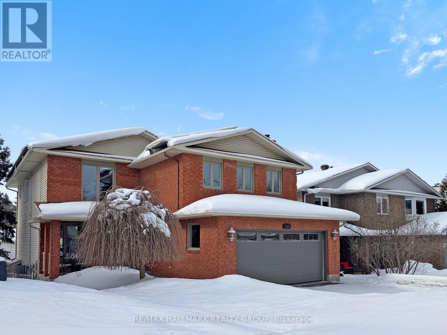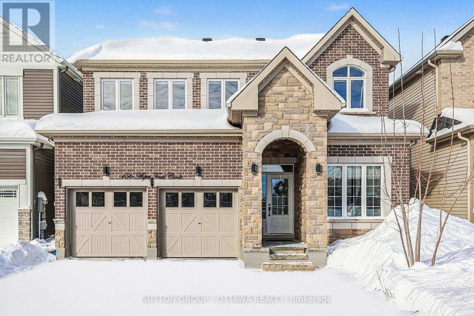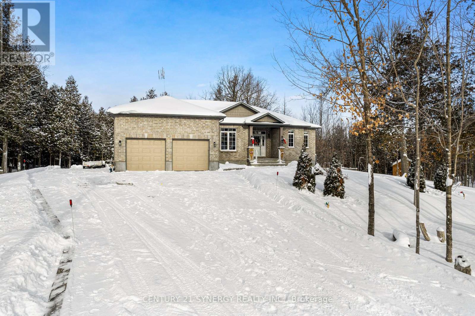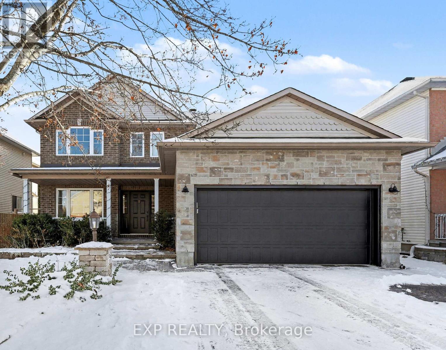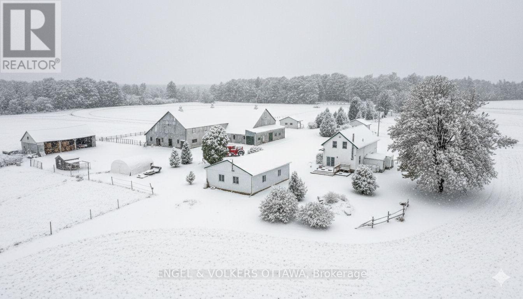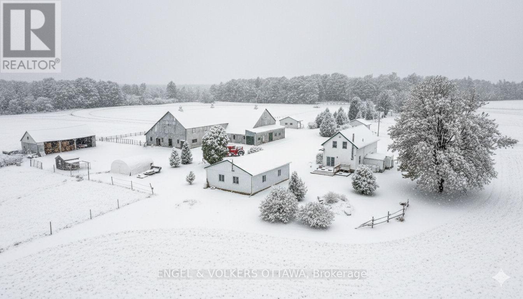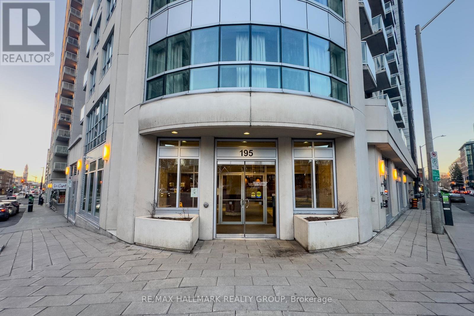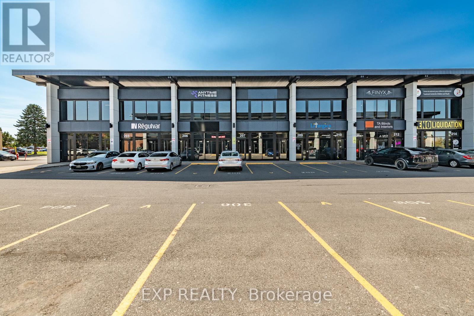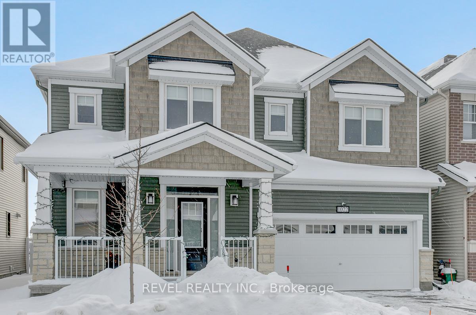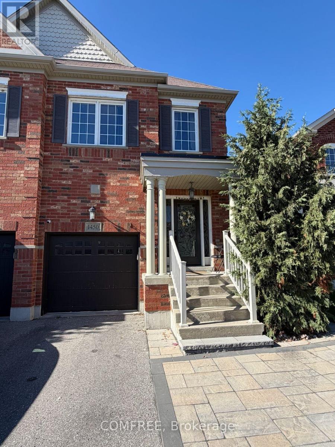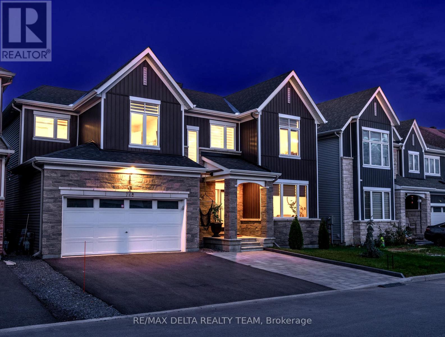We are here to answer any question about a listing and to facilitate viewing a property.
104 Carruthers Avenue
Ottawa, Ontario
Welcome to 104 Carruthers Avenue, located in one of Ottawa's most connected and fast-growing neighbourhoods, just steps from Tunney's Pasture LRT, the Ottawa River pathways, and the vibrant shops and restaurants of Hintonburg and Wellington West. This 25FT X 98FT property is accessible from 2 sides (front and back), with R4 zoning offering various potential possibilities. From a multi-unit residential build, modern infill project or hold and rent the existing two-storey home while planning your dream development in this thriving community.The area is already seeing exciting redevelopment, with densification trends and potential zoning changes expected to support higher density, this property offers great potential. Enjoy the convenience of urban living with green spaces, transit, and major employment hubs at your doorstep, all less than 10 minutes from downtown. Whether an investor, builder, or visionary homeowner, this is your opportunity to create something exceptional in a community that blends lifestyle, location, and long-term value. Reach out today for more information! (id:43934)
28 Sopwith Private
Ottawa, Ontario
Introducing 28 Sopwith Private, a stunning, custom-quality single-family home located in the prestigious Diamondview Estates in Carp. This home offers the perfect blend of luxury, space, and tranquility on a generous 50' x 125' estate lot-all just 10 minutes from Kanata and the tech hub. Built in 2021, this meticulously upgraded residence features over 2,550 sq.ft. of finished living space, plus a large, partially finished basement (725sq.ft) with a bathroom rough-in, providing excellent future value and versatility. With 5 bedrooms and 4.5 bathrooms, this home is perfectly designed for a large or extended family seeking elevated living.The main level showcases a chef-inspired kitchen complete with quartz countertops, a gas stove, stainless steel appliances, a walk-in pantry, and an oversized island-ideal for family meals and entertaining. The living room features wide-plank hardwood floors, a cozy gas fireplace, and a custom accent wall. Upgrades continue with designer lighting, herringbone tile in the foyer, and high-end finishes throughout.Upstairs, the spacious primary suite offers a true spa-like ensuite and walk-in closet, while the additional bedrooms are thoughtfully appointed with Jack-and-Jill and private ensuite bath access. The exterior boasts a double garage, an extra-long, recently-sealed driveway for 6+ vehicles, and a fully fenced backyard. Located in the heart of Carp, you are minutes from local gems like Ridge Rock Brewing and the famous Carp Fair. A rare lifestyle opportunity in a peaceful, upscale community-book your private showing today! (Note: A monthly association fee applies.) (id:43934)
559 Mutual Street
Ottawa, Ontario
This exceptional contemporary end-unit luxury townhome offers 2,584 sq. ft. of beautifully designed living space, perfectly suited for today's modern lifestyle. Ideally located just minutes from downtown Ottawa, Montfort Hospital, major shopping centres, La Cité collégiale, and a full range of everyday amenities, this home combines convenience with refined living. The main level showcases an elegant open-concept layout, ideal for both daily living and entertaining. The designer kitchen features quartz countertops, sleek modern cabinetry, stainless steel appliances, and a striking double-sided waterfall island that anchors the space. Architectural highlights include a glass staircase, high ceilings with pot lights, and a sophisticated electric fireplace, creating a bright and contemporary atmosphere throughout. The second level offers three generously sized bedrooms, each with walk-in closets and engineered flooring. A well-appointed main bathroom, a separate laundry area, and a luxurious primary ensuite complete this floor. The ensuite features double sinks, a relaxing Roman tub, and a glass shower accented with mosaic tile, offering a spa-like retreat. A separate side entrance on the main level provides excellent flexibility for those considering an in-law suite or secondary dwelling. The fully finished lower level includes an additional kitchen, bedroom, and bathroom, making it ideal for extended family, guests, or future income potential. Additional exterior features include a fully fenced yard and an extended driveway that accommodates up to four vehicles, adding practicality and convenience for multi-car households or visiting guests. Thoughtfully designed and move-in ready, this home offers luxury, versatility, and an unbeatable location, an outstanding opportunity for discerning buyers seeking both style and substance. (id:43934)
2539 Kearns Way
Ottawa, Ontario
Your Retreat Awaits: Privacy, Warmth & Four-Season Living. Welcome to 2539 Kearns Way - where luxury meets tranquility in every season. As winter settles in, this beautifully updated home becomes a true private retreat. Soaring ceilings and elegant rounded corners create a bright, airy feel, while the coveted walkout basement opens directly to your own forested backdrop. Step outside and snowshoe from your yard into peaceful conservation land - a rare lifestyle opportunity blending nature, privacy, and serenity. Located on a quiet cul-de-sac with no rear neighbours, you own a parcel of treed land designated as conservation - ensuring your winter views and year-round privacy remain permanently protected. Inside, the heart of the home is the custom kitchen (2025), featuring an oversized island perfect for gatherings - from holiday baking to après-snowshoeing cocoa. The spa-inspired 5-piece ensuite (2023), complete with heated floors and a towel warmer, brings everyday comfort you'll especially appreciate on crisp winter mornings. The walkout lower level shines this season. Unwind beside the crackle of a real wood-burning fireplace while snow falls beyond oversized windows. Upstairs, the efficient pellet stove adds warmth and character, creating a cozy atmosphere throughout. When winter storms arrive, this home offers rare peace of mind: within minutes of a power outage, the included generator connects to essential appliances - keeping your family safe, warm, and comfortable even on the coldest nights. With a new roof and gutters (2022), numerous thoughtful updates, and an oversized 3-car garage with soaring 12' ceilings - ideal for vehicles, winter gear, and hobbies - this home delivers both lifestyle and practicality .At 2539 Kearns Way, every detail has been cared for. More than a home, it's a private sanctuary built for comfort, resilience, and four-season enjoyment. (id:43934)
3311 Barlow Crescent
Ottawa, Ontario
Welcome to 3311 Barlow Cres, a custom Maple Leaf Homes build set on a private 1-acre lot in Dunrobin Shores, surrounded by mature trees & steps from the Ottawa River. This home offers modern comfort w/ a strong connection to nature year-round. The paved driveway provides parking for 4 cars & leads to an attached 2-car garage. Inside, a welcoming foyer w/ closet opens to a tiled entry flowing seamlessly into hardwood floors throughout the main level. The open-concept main floor is filled w/ natural light from large windows framing serene treed views. The living room features a gas fireplace & seasonal scenery. The kitchen offers quartz counters, bamboo cabinetry, SS appliances, double ovens, wine fridge & a custom island w/ built-in stovetop, prep space & casual seating. A bright dining nook w/ wraparound windows sits just off the kitchen, ideal for everyday meals or entertaining. Walk out to the expansive PVC deck, perfect for BBQs, morning coffee, gatherings, or quiet evenings. A powder room completes the main level. Upstairs, the primary bed is privately set among the trees w/ peaceful views. The ensuite features a modern walk-in shower & clean, calming design. 2 additional beds incl closets, & a full bath w/ double sinks serves the upper level. The walkout basement extends the living space w/ heated radiant floors & large sliding doors opening directly to the yard. Outdoors, enjoy a spa-inspired retreat w/ hot tub, wood-burning sauna w/ glass viewing window & fire pit, perfect for all seasons. Additional features include a reverse osmosis system w/ new UV light filtering every tap, ensuring clean, safe water throughout. The south-facing yard enjoys all-day sun & frequent wildlife sightings, including deer. Steps to the local marina & walking distance to a sandy beach, this location offers nature, recreation & stunning sunsets while maintaining privacy & comfort. 3311 Barlow Cres is more than a home, it's a lifestyle rooted in nature, relaxation & refined living. (id:43934)
579 Foxview Place
Ottawa, Ontario
Welcome home to 579 Foxview Place - a truly exceptional, custom-built semi-detached home where luxury design meets everyday comfort. Professionally designed with impeccable craftsmanship throughout, this stunning residence showcases hardwood flooring, soaring 9-foot ceilings, oversized windows, and a bright, open-concept layout that feels both elegant and welcoming. The main living space is anchored by a stylish gas fireplace with stone detailing and flows seamlessly into the gourmet kitchen - perfect for entertaining. Enjoy quartz countertops, top-of-the-line stainless steel appliances, two tone cabinetry, built-in wine cooler, oversized island with bar seating and sleek modern finishes that will impress even the most discerning Buyer. Upstairs, discover three spacious bedrooms including a serene and expansive Primary Suite featuring a rare private balcony - ideal for enjoying your morning coffee or a good book! Not to mention, a walk-in closet and a spa-inspired ensuite with double sinks, soaker tub and walk-in shower is the cherry on top. You really can have it all here! Large windows and tall ceilings continue throughout, filling every room with an overflow of natural light. Two additional second level bedrooms are bright and spacious - perfect for families, guests or even an at home office if desired! The finished lower level adds even more space for your family with a full recreation room - perfect for movie nights, game nights or even an at home gym! Step outside to a generous backyard offering plenty of space to relax, garden, or entertain. Ideally located just minutes to downtown Ottawa, this home offers unbeatable access to bike and running paths, nearby parks, Ottawa River, and all the amenities of this sought-after community. A rare opportunity to own a one-of-a-kind, luxury semi in an exceptional location - this is truly a must-see. Come fall in love today! (id:43934)
6461 Renaud Road
Ottawa, Ontario
Welcome to this stunning two-storey, two-car garage property! This 2023 build boasts a modern and stylish design that is sure to impress. This home features 4 bedrooms, 3 bathrooms and ample square footage perfect for comfortable living. Step inside to discover a show-stopping modern kitchen complete with café appliances and quartz countertops. The double-height ceilings in the dining room and living room create an open and airy atmosphere, complemented by a cozy gas fireplace. Additional features include a main floor office space, hardwood floors and stairs, four large bedrooms, and upgraded bathrooms. The basement offers a large recreation room, perfect for entertaining guests or relaxing with family. Large windows throughout the home bring in plenty of natural light, creating a warm and inviting ambiance. This property is conveniently located close to amenities, parks, and great schools. Don't miss out on the opportunity to make this beautiful home yours. (id:43934)
1008 St. Laurent Boulevard
Ottawa, Ontario
7.83% Cap Rate- Turnkey 5-Unit Semi- Detached Multiplex that has been Fully Renovated with Strong Cash Flow! An exceptional investment opportunity awaits, offering $400,000 in recent capital improvements from top to bottom. 2- 2 Bedroom, 1- 1Bedroom 1- Studio + Den & 1- Studio. The property has been thoughtfully upgraded from the roof, insulation, electrical, plumbing, kitchens, bathrooms, flooring and soo much more making this a truly turnkey asset for any investor. Each unit has been modernized with quality finishes, ensuring long-term durability and tenant appeal. Major systems, interiors, and exterior elements have all been addressed, minimizing future maintenance costs. With a Net Operating Income of $82,196, this property offers a solid return in a market where stability and performance matter. Landlord covers all utilities except for laundry & internet. Whether you're expanding your portfolio or entering the multi-family space, this is an investment you won't want to miss. 1,900SF.FT. of Parking. Investment Package Available with Rent Role & Capital Improvements. Zoning code:AM10(2199)AM10(1211)5228 (id:43934)
2772 8th Line Road
Ottawa, Ontario
Incredible development or investment opportunity in the heart of Metcalfe! Situated on 2.753 acres, with 2 entrances and zoned Village Mixed-Use (VM), this expansive property offers outstanding potential for residential, commercial, or mixed-use redevelopment. The lot provides a rare combination of open clearings and mature trees, offering privacy and versatility for future planning. The existing two-storey home on site is salvageable but in need of renovation - ideal for investors or builders looking to restore or redevelop. Located beside Osgoode Township High School, across from the community centre and steps from the fairgrounds and village amenities, this property sits in a prime position for growth and long-term value. This is an exceptional canvas in a rapidly developing corridor of South Ottawa. Property AS IS, WHERE IS. (id:43934)
2772 8th Line Road
Ottawa, Ontario
Incredible development or investment opportunity in the heart of Metcalfe! Situated on 2.753 acres, with 2 entrances and zoned Village Mixed Use (VM), this expansive property offers outstanding potential for residential, commercial, or mixed-use redevelopment. The lot provides a rare combination of open clearings and mature trees, offering privacy and versatility for future planning. The existing two-storey home on site is salvageable but in need of renovation - ideal for investors or builders looking to restore or redevelop. Located beside Osgoode Township High School, across from the community centre and steps from the fairgrounds and village amenities. This property is an exceptional canvas for growth and long-term value in a rapidly developing corridor of South Ottawa. Property AS IS, WHERE IS. (id:43934)
10 Pondhollow Way
Ottawa, Ontario
Call a golf course community home! Heres your opportunity to move into Stonebridge, one of Ottawas most sought-after upscale neighborhoods.This stunning residence, built by Cardel Homes, showcases timeless design and luxury living. From the moment you step inside, you'll be greeted by not just one, but two soaring open-to-above ceilings, creating a grand and welcoming atmosphere.The thoughtfully designed main floor features a private office, a bright open-concept kitchen with a walk-in pantry, and a convenient laundry room with direct access to the mudroommaking daily living seamless and efficient.Upstairs, youll find four spacious bedrooms and two bathrooms. The primary suite offers a luxurious five-piece ensuite and a custom walk-in closet, while three additional bedrooms provide comfort and flexibility for the whole family.The finished basement extends your living space with a private room, a full bathroom, and a wet bar perfect for guests or entertaining.Step outside to a west-facing backyard, surrounded by mature trees that offer both privacy and a peaceful setting for outdoor relaxation. Beyond the home, Stonebridge offers a lifestyle like no other lush green spaces, scenic trails, family-friendly parks, and top-ranked schools, all within an upscale community designed for modern living. Call today for a viewing. (id:43934)
981 Larkin Street
Ottawa, Ontario
Exceptional opportunity at 981 Larkin Street - a solid, all-brick duplex offering outstanding flexibility for investors and multi-generational living alike. Situated in Ottawa's desirable Carlington Park neighbourhood, this property is set on a mature lot and features a large detached garage, ample driveway parking, and a classic brick façade framed by tall trees and hedging for added privacy. Inside, both the main and second-level units offer spacious, well-proportioned layouts with three bedrooms, a full bathroom, a functional kitchen, and a bright living area. Large windows fill the living spaces with natural light, creating warm and inviting interiors. The layouts are practical and comfortable, ideal for long-term tenants or extended family living. The lower level includes a self-contained one-bedroom in-law suite complete with a 3-piece bathroom featuring a standing shower, along with its own kitchen and open living area, providing additional income potential or private accommodations for guests or family members. With three separate living spaces, strong rental flexibility, and the added value of a detached garage, this is a rare opportunity to secure a versatile, income-generating property in the established and centrally located Carlington Park community, close to parks, schools, transit, shopping, and quick access to major routes. (id:43934)
1354 Gaultois Avenue
Ottawa, Ontario
Discover the perfect blend of active family living and incredible versatility at 1354 Gaultois Avenue, a sun-filled Orléans gem situated on a premium 41 x 121 foot lot. This residence is meticulously designed to accommodate the dynamic needs of a modern family, featuring formal living and dining spaces with gleaming hardwood and an eat-in kitchen that flows seamlessly to a sprawling second-story deck-the perfect vantage point for morning coffee or summer BBQs. A true architectural highlight is the massive family room positioned over the garage; anchored by a cozy gas fireplace, this expansive space serves as the ultimate destination for high-energy play, movie marathons, or a dedicated home gym. While the upper level provides a serene primary retreat with a walk-in closet and ensuite alongside two additional generous bedrooms, the true showstopper is the bright walk-out lower level. Unlike a typical dark basement, this space feels like a primary living area thanks to large picture windows and a direct walk-out to the yard. This fully equipped one-bedroom in-law suite offers complete independence with its own kitchen, second laundry and private entrance, making it a seamless solution for multi-generational living, a high-end teen retreat or a perfect place to run a business from. The exterior is equally impressive, boasting a private resort-style backyard oasis with a salt-water in-ground pool and prime southwest exposure for sun-drenched afternoons. Practicality is never an afterthought here; the property features a full, "real" double-car garage with ample room for two vehicles plus gear, EV-readiness, and rooftop solar panels generating approximately $3,000 per year in passive income (varies). Tucked away on a quiet street yet minutes from the best shopping and schools in Orléans, this home offers the rare opportunity to enjoy a premium lifestyle today while securing your financial future. (id:43934)
156 Asper Trail Circle
Ottawa, Ontario
This stunning 2016 Glenview home with 3755sqft of living space offers a perfect balance between family home and executive living. Emerald Meadows is known for it's family-oriented neighborhood with great schools, green space with many paths and walking trails. The upper level features 4 bedrooms branching off from a central open stairwell. The master bedroom is described as a Hotel-suite sized with formal double doors, generously sized dual walk-in closets guiding you towards your spa-ensuite creating a retreat like space. There are another 3 comfortably scaled bedrooms all with two-door closets along with a 3 piece bathroom. The pristine kitchen is designed in an elegant white finish, quartz counter tops, a large island, a 5 element gas stove and a layout that allows space to prep, cook, and entertain. The kitchen seamlessly flows to the backyard, which a true oasis. Continue through to the outdoor kitchenette with gas line hook ups. The cedar trees, that continue to grow taller also create more privacy. Relax in the family room where style meets comfort having a fireplace and TV which has a nice connection to the kitchen or enjoy the dining room which can comfortably sit 6-10 people. The office is perfectly convenient with Fibre and extra ethernet connection for anyone or two people working from home. The bright daylight coming through the oversized window will keep you energized throughout your day. To add on to the just under 3000 sqft of living space, there is a large finished basement with a kitchenette, a 3 piece bathroom with heated floors, a workshop with ventilation, and an oversized recreation room. This home is truly spectacular with all the needed conveniences to ensure space, practicality, and comfort. Fluted walls & paint (2025), basement kitchenette, front windows & laundry room(2021), mudroom (2020) basement bathroom (2019). Added features - Google Nest cameras & thermostat with Wi-Fi-enabled exterior customizable lighting. (id:43934)
111 Facchin Drive
Beckwith, Ontario
Welcome to Beckenridge Estates, where privacy, space, and style come together just 5 minutes from Carleton Place. This beautifully maintained 3 Bedroom, 2 Bathroom, 1,700 sq. ft. walkout bungalow sits on a stunning 1-acre treed lot, surrounded by extensive perennial gardens that create a peaceful, private retreat. Step inside to an inviting open concept main living space featuring a 13' vaulted ceiling and a cozy gas fireplace. The spacious kitchen is both functional and impressive with abundant cabinetry, Maytag appliances, an oversized granite island with breakfast bar, a bright eating nook, and a dedicated coffee bar. The primary suite is tucked away for added privacy and includes a spacious 5-piece ensuite with a glass shower and walk-in closet. On the opposite side of the home, you'll find two additional bedrooms and a full bathroom-ideal for family, guests, or a home office. The large finished walkout basement boasts a wood pellet stove adding even more warmth to the pine detailing. Enjoy the calming Zen-inspired fitness room or gather round the recreation area for movie nights or game day. Outside is where this property truly shines. Enjoy the sun and scenery from your private two-tiered 14' x 14' decks, unwind in the hot tub year-round, gather around the fire pit, and grow your own produce in the enclosed vegetable garden. Outbuildings offer excellent storage and flexible space for hobbies or a workshop. For outdoor enthusiasts, the home is also just a 1-minute walk to the OVR Trail, making it easy to enjoy ATVing and snowmobiling right from your doorstep. Country living without giving up the convenience of town amenities nearby. (id:43934)
26 Thresher Avenue
Ottawa, Ontario
Welcome to 26 Thresher Avenue-where elevated family living meets the serenity of true nature-backing privacy. Located in one of Stittsville's most coveted, family-focused neighbourhoods, this Holitzner-built 4+1 bedroom, 4 bath home delivers the rare combination everyone wants but almost no one gets: a refined, move-in-ready residence backing onto protected green space with no rear neighbours, towering mature trees, and total tranquility-all just minutes from the energy of Stittsville's amenities. The main level features hardwood throughout and a floor plan built for real life-whether you're hosting, working or keeping the family moving. A dedicated front office makes work-from-home effortless, while the updated eat-in kitchen impresses with quartz counters, refaced cabinetry and a custom coffee bar. It flows into an inviting family room anchored by a gas fireplace, creating the perfect everyday gathering space. Upstairs, all four bedrooms are generously sized with excellent storage. The primary suite offers a peaceful retreat with a walk-in closet and bright ensuite. The fully finished basement adds even more flexibility, featuring a spacious recreation room, full bathroom and plenty of room for a gym, guest setup or kids' zone + a bedrm. Step outside to a backyard designed for year-round enjoyment. Fully fenced and hedged for privacy, it includes a screened-in porch, hot tub and ample leisure space-all framed by mature trees and the tranquil backdrop of protected green space. ust steps to Poole Creek and scenic walking trails, and minutes from Stittsville's charming Town Square with its farmers market and community events, you're also close to beloved local spots like Ritual on Main, Next, Napoli's and Cabotto's. This established street is quiet, welcoming and ideal for young families, with some of the area's best dog-walking paths just around the corner. This is not just a home-it's a lifestyle upgrade in one of suburban Ottawa's most sought-after pockets. (id:43934)
12420 Ormond Road
North Dundas, Ontario
Discover the perfect blend of rustic charm and modern convenience with this 2-bedroom, 2-bath farmhouse set on 34+ acres. Currently generating over $8,000 in gross revenue each month with opportunity for more, this property offers both a warm family home and an outstanding agricultural opportunity. The open-concept layout features a cozy family room with a wood stove for chilly evenings, a bright dining room, and a stylish, well-equipped kitchen with brand-new appliances throughout. A dedicated home office provides a quiet, productive space in a serene rural setting.A true horse lovers dream, the property includes a 26-stall barn, tack room, and wash stall, along with multiple paddocks with electric fencing, a riding ring, and a -mile training track. Additional highlights include two decks with breathtaking views, a detached shop with lift for storage or projects, and acres of hay fields with room for cash crops, ensuring agricultural versatility and income potential. Conveniently located just 20 minutes from Rideau Carleton Raceway, this rare offering balances rural tranquility with easy access to city amenities. More than just a home, this is a lifestyle. Heat pump installed November 2023. (id:43934)
12420 Ormond Road
North Dundas, Ontario
Discover the perfect blend of rustic charm and modern convenience with this 2-bedroom, 2-bath farmhouse set on 34+ acres. Currently generating over $8,000 in gross revenue each month with options for much more, this property offers both a warm family home and an outstanding agricultural opportunity. The open-concept layout features a cozy family room with a wood stove for chilly evenings, a bright dining room, and a stylish, well-equipped kitchen with brand-new appliances throughout. A dedicated home office provides a quiet, productive space in a serene rural setting.A true horse lovers dream, the property includes a 26-stall barn, tack room, and wash stall, along with multiple paddocks with electric fencing, a riding ring, and a -mile training track. Additional highlights include two decks with breathtaking views, a detached shop with lift for storage or projects, and acres of hay fields with room for cash crops, ensuring agricultural versatility and income potential. Conveniently located just 20 minutes from Rideau Carleton Raceway, this rare offering balances rural tranquility with easy access to city amenities. More than just a home, this is a lifestyle. New Heat pump installed November 2023. (id:43934)
2701 - 195 Besserer Street
Ottawa, Ontario
Claridge Plaza Phase 4 The Tribeca Penthouse Welcome to elevated living in the heart of downtown Ottawa. This stunning 2 bed + den, 2 bath penthouse offers an exceptional blend of luxury, comfort, and functionality with 1,415 sq ft of thoughtfully designed interior space and an impressive 480 sq ft private terrace showcasing panoramic views of the city skyline.Step inside to discover a bright, open-concept layout highlighted by floor-to-ceiling windows that flood the space with natural light. Rich hardwood flooring flows seamlessly throughout, adding warmth and sophistication to the contemporary design. The sleek, modern kitchen is a chefs dream complete with quartz countertops, stainless steel appliances, custom cabinetry, and an oversized island ideal for meal prep, casual dining, or entertaining guests.The spacious primary bedroom features generous closet space and a spa-inspired ensuite, while the second bedroom offers flexibility for family or guests. A separate den adds even more versatility, making it perfect for a home office, or a reading nook. Two beautifully appointed bathrooms round out the interior with premium finishes and timeless appeal. Located in the highly sought-after Claridge Plaza Phase 4, residents benefit from access to top-tier amenities including a fitness centre, rooftop terrace, party room, and 24/7 concierge service. For added convenience, this penthouse includes one underground parking space and a private storage locker. Don't miss this rare opportunity to own the prestigious Tribeca floor plan a perfect blend of style, space, and low-maintenance luxury living in the vibrant core of the city. CONDO FEES INCLUDE: Water , A/C, Heat, Building Insurance, Building Maintenance, Garbage Removal, Snow Removal, Common Areas Maintenance, Reserve Fund Allocation. Parking spot: P1 5, Storage Locker: Door behind the parking spot (id:43934)
206 & 208 - 2310 St Laurent Boulevard
Ottawa, Ontario
Increase your porfolio and add in this stunning 2,422 sq ft modern office at 2310 St Laurent Blvd, Ottawa. Floor-to-ceiling glass floods every room with natural light, creating an inspiring, high-end workspace. Enjoy a sleek kitchen, executive boardroom, open collaborative area, private washrooms, ample storage, and more. Perfect for innovative teams seeking luxury and functionality. Includes 6 exclusive parking spots. Seize this prime opportunity - your vision deserves this space! (id:43934)
1022 Showman Street
Ottawa, Ontario
Welcome to 1022 Showman St, The Hickory by Mattamy. Beautifully designed 4-bedroom home offering 2,634 sq. Ft. of above-grade living space on a premium lot backing onto protected green space. Built in 2022, this home blends thoughtful upgrades with timeless design, delivering both style and functionality for modern family living. Stunning hardwood throughout the main and second levels. The main floor layout includes an enclosed front office and a separate formal dining room. At the heart of the home, the spacious great room features a vaulted ceiling and a gas fireplace, seamlessly connecting to a chef's kitchen with dining table, an enclosed pantry and a convenient mudroom entry from the garage. Upstairs, the primary suite offers a serene retreat with a luxurious 5-piece ensuite featuring a soaker tub and walk-in closet. Three additional bedrooms, two with walk-ins, along with an upper-level laundry room, complete this thoughtfully designed floor plan. Enjoy outdoor living at its best with an oversized custom deck, a heated saltwater above-ground pool, a fully fenced (PVC) yard, and a natural gas BBQ line. The large driveway provides parking for four vehicles, plus an additional two in the garage. The unfinished basement presents endless possibilities for future expansion. Central Vac rough-in and additional washer/dryer hookup in basement. (id:43934)
1450 Rennie Street
Oshawa, Ontario
Rarely offered large semi-detached home built by Great Gulf, featuring nearly 1,900 sq ft plus a finished basement. Hardwood flooring on the main and second levels, with laminate in the basement. Functional layout with a formal dining room and an open-concept kitchen and family room with walk-out to deck. Upgraded kitchen with quartz countertops and pot lights throughout the main floor and basement. Finished basement includes multiple spacious areas, a 3-piece bath, storage room, and cold cellar. Primary bedroom features two walk-in closets and a 4-piece ensuite with a soaker tub and separate shower. Three additional good-sized bedrooms plus a walk-in linen closet complete the upper level. (id:43934)
39 Osler Street
Ottawa, Ontario
Welcome to the Mapleton a detached 4-bedroom, 3.5-bathroom home. Enjoy an open-concept den just off the foyer, a sunken mudroom off the garage, and a separate dining room connected by a pantry to the oversized kitchen. The second floor features a large family room with tall windows, a generous primary bedroom, and second-floor laundry. Finished basement rec room. Brookline is the perfect pairing of peace of mind and progress. Offering a wealth of parks and pathways in a new, modern community neighbouring one of Canada's most progressive economic epicenters. The property's prime location provides easy access to schools, parks, shopping centers, and major transportation routes. Don't miss this opportunity to own a modern masterpiece in a desirable neighbourhood. Immediate occupancy. (id:43934)
748 Vennecy Terrace
Ottawa, Ontario
Welcome to this beautifully cared-for Caivan Home, situated on a premium 50-foot lot and built in 2021, offering the perfect blend of modern style and everyday family comfort. The bright, open-concept main level features an impressive chef-inspired kitchen complete with a gas range, dishwasher, and built-in microwave, flowing seamlessly into the spacious dining and living areas filled with natural light. A main-floor den provides the ideal space for a home office, study, or hybrid work setup. Upstairs, you'll find four generously sized bedrooms, including a stunning primary retreat with a walk-in closet and a luxurious five-piece ensuite, plus a second full bathroom for family convenience. The finished basement adds even more living space, including a third full bathroom and a versatile area that can easily be used as a fifth bedroom, home gym, or media room. Outside, enjoy over $60,000 in exterior upgrades, including front and rear interlock, a custom shed, and a fully fenced backyard, perfect for kids, pets, and entertaining. Located in a quiet, family-friendly neighbourhood, you're just a two-minute walk to a beautiful park and green space. Additional highlights include a double garage with opener, tankless water heater rental, and a true turnkey, move-in-ready experience. (id:43934)

