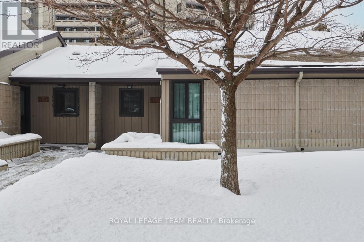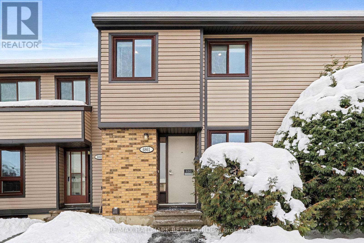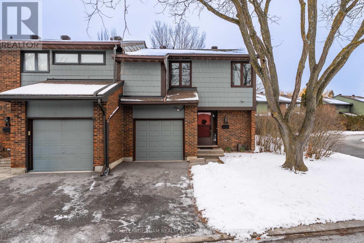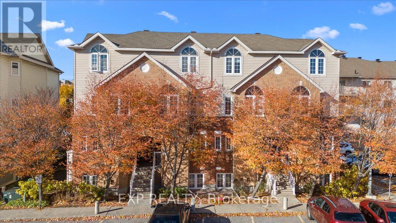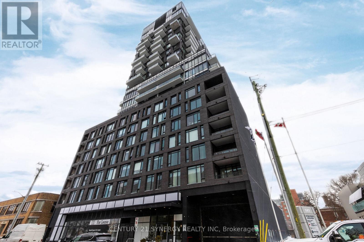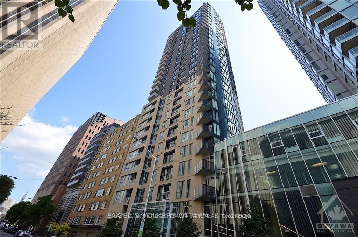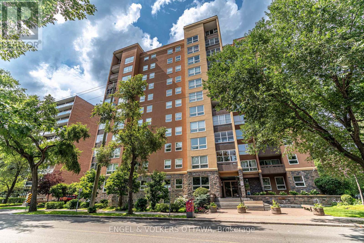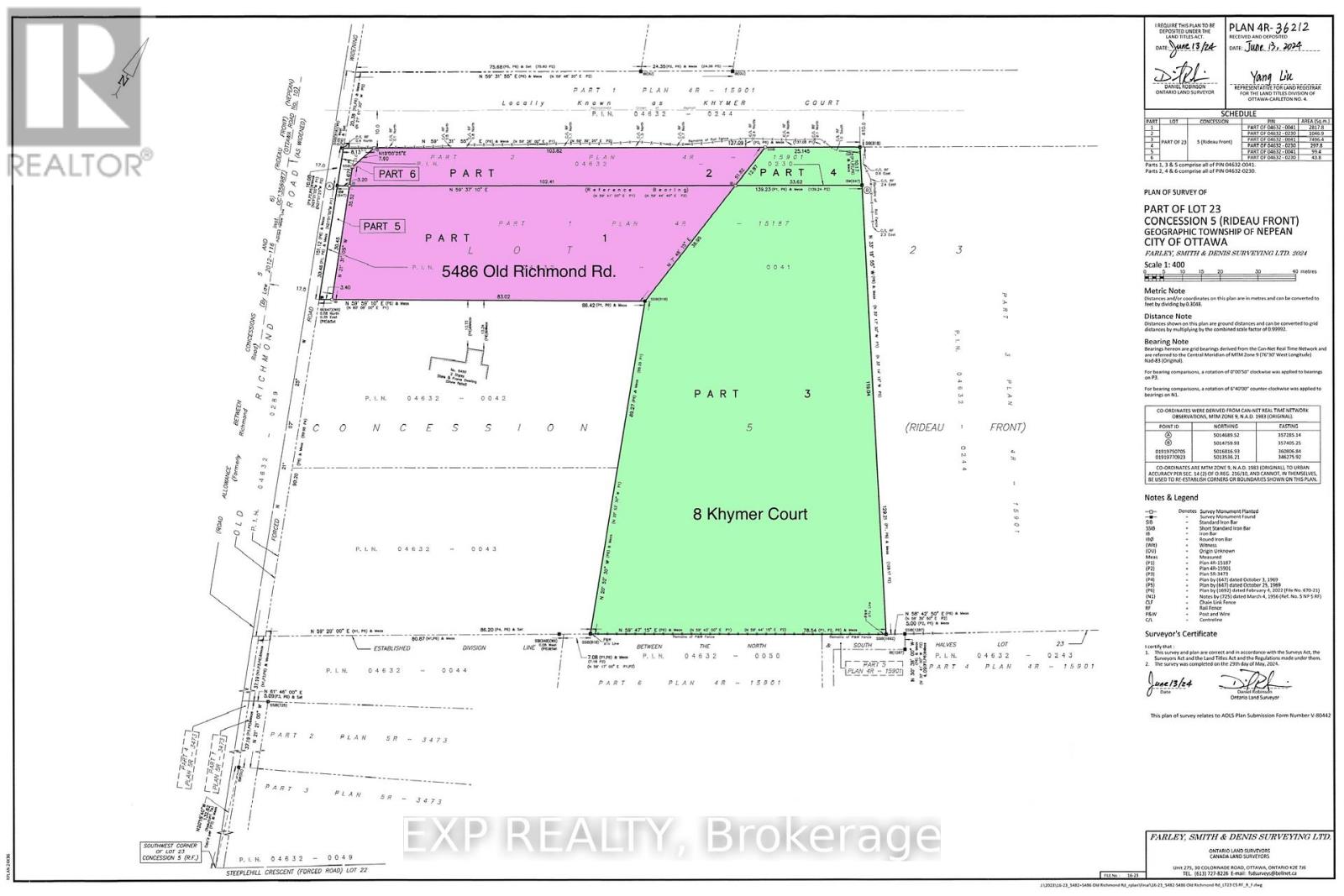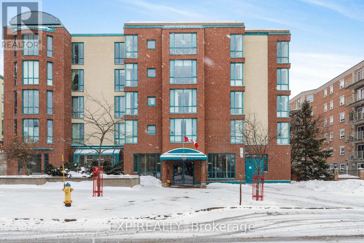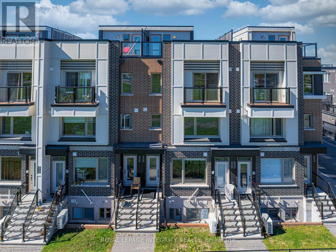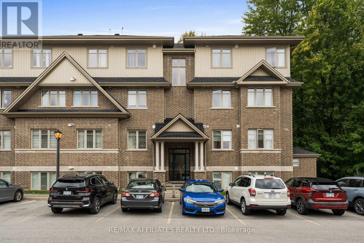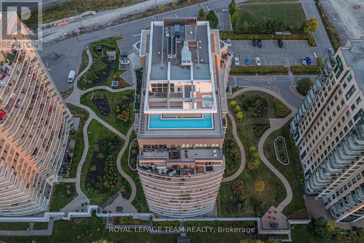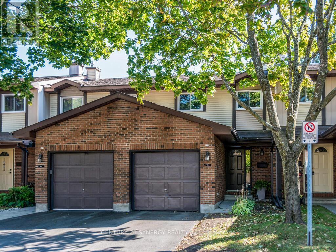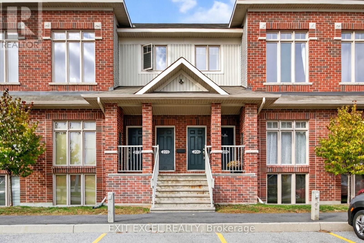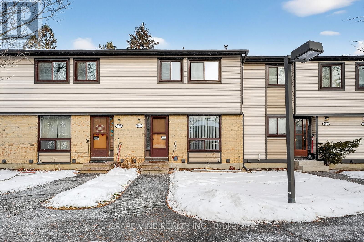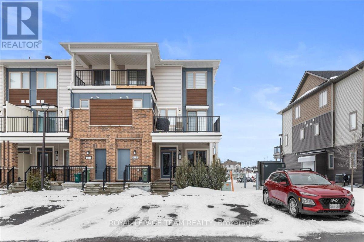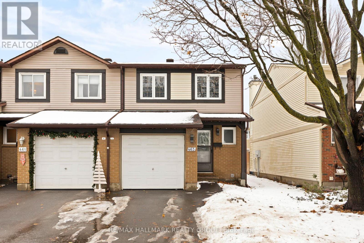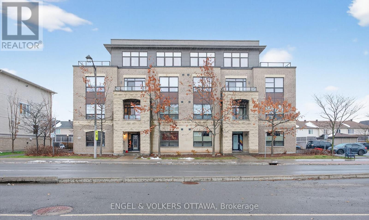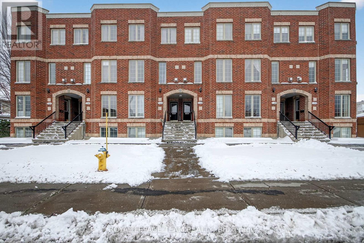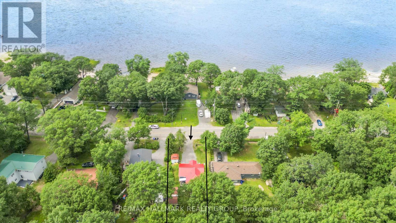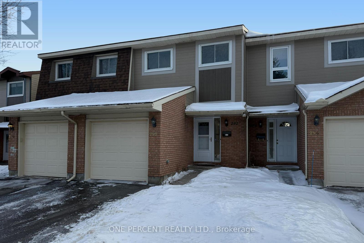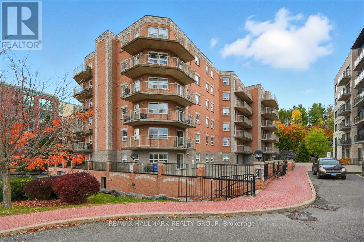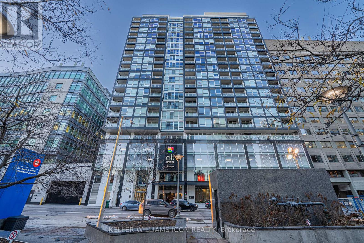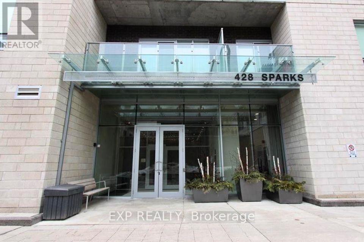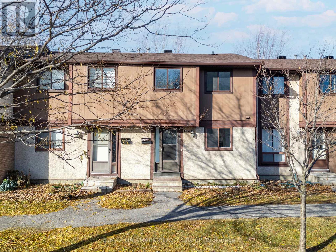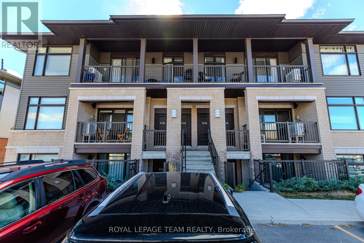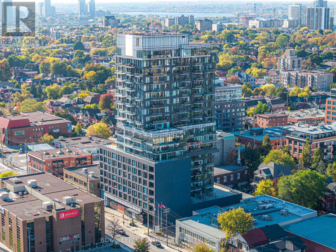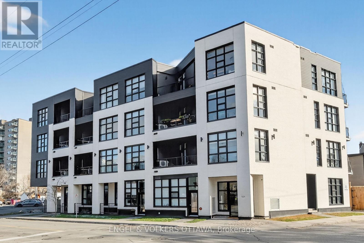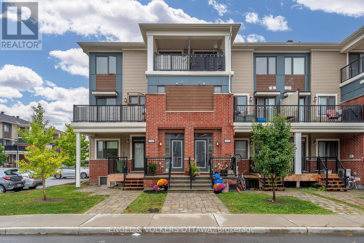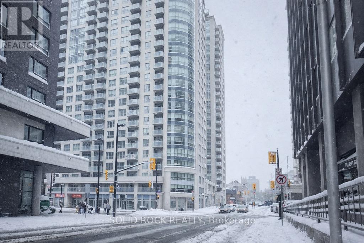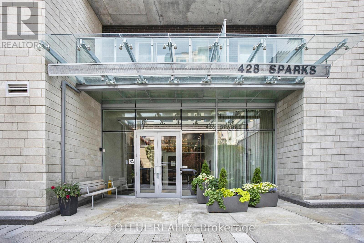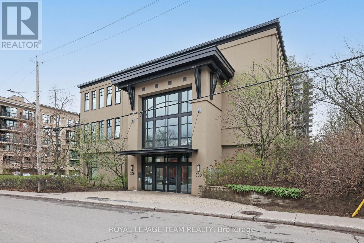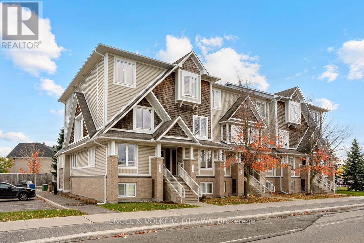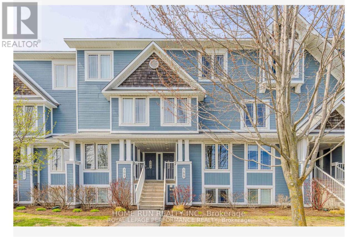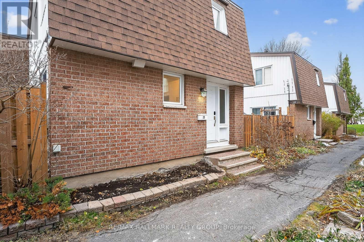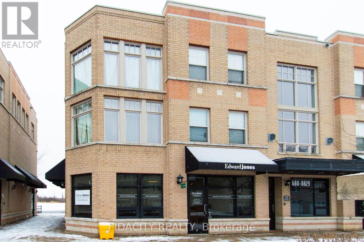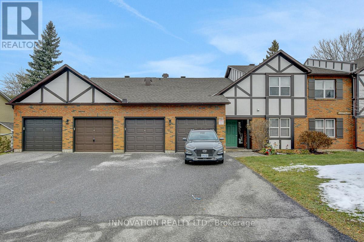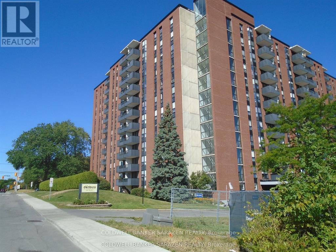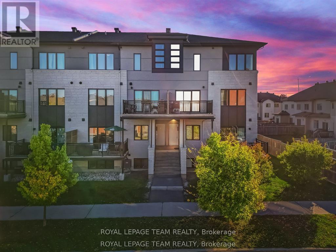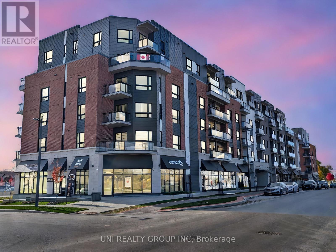We are here to answer any question about a listing and to facilitate viewing a property.
1137 Ambleside Drive
Ottawa, Ontario
Welcome to this wonderful three-level condo offering 3 bedrooms and 3 bathrooms plus den, perfect for comfortable and carefree living at its best, combining space, comfort, and an active lifestyle in a well-managed community. Maintenance free living with monthly fees that include utilities heat/hydro/water/sewer, management, maintenance, snow removal & access to all facilities. Pet restrictions- No dogs allowed. This townhome has it all, including resort style amenities; Indoor saltwater pool, billiard room, fitness center, squash courts, library, party room, children's playroom, guest suites, workshop, 2 car washes, BBQ Pit area and Custom Log and Timber frame construction Gazebo built by the Men's Shed. Ambleside Two offers those seeking a sophisticated lifestyle an unparalleled opportunity to own a residence in the west end of Ottawa. As a designated NORC location (Naturally Occurring Retirement Community), residents enjoy a host of amenities and services designed for comfortable living. The Oasis program, designed by older adults to support healthy aging at home in the community and the Men's Shed are both great examples of community living and involvement at its best. (id:43934)
6861 Bilberry Drive
Ottawa, Ontario
*Open House Sunday from 2-4 pm*. Thoughtfully updated from top to bottom, this inviting 3-bedroom home with a fully finished basement offers modern comfort in a highly convenient location. Set close to parks, shopping, transit, and a future LRT station-with easy access to Highway 174-this property checks all the boxes. Recent improvements include a stylish kitchen with new appliances and countertops, updated bathrooms and bedrooms, new flooring and pot lighting throughout, and a fully renovated utility room featuring a brand-new washer and dryer. Major mechanical upgrades include a new furnace and water heater. Step outside to a fully fenced, private backyard designed for easy upkeep, and enjoy abundant storage and parking conveniently located just outside the front entrance. Situated directly across from a park in a welcoming, family-friendly neighbourhood. (id:43934)
8 Chisholm Court
Ottawa, Ontario
8 Chisholm Court is a beautifully updated, move-in-ready 4-bedroom, 3-bath end-unit townhome on a desirable corner lot in Beaverbrook, Kanata. Bright and spacious, the main floor features a wide foyer leading to a renovated kitchen with melamine countertops, sleek cabinetry, and abundant natural light. The open-concept living and dining area includes brand-new luxury vinyl flooring (2025), fresh paint (2025), updated pot lights (2025), and a modern powder bath. This home has been upgraded from baseboard heating to forced air, a rare and highly valued feature in the community. Upstairs, the primary suite offers a walk-in closet and private 3-piece ensuite, while three additional bedrooms share a fully updated bathroom. The finished lower level provides a large recreation room, laundry area, and ample storage. The private backyard has no rear neighbors, creating an ideal space for relaxing or entertaining. Located close to parks, playgrounds, walking and biking trails including the Trans Canada Trail, and just minutes from Kanata Centrum and Hazeldean Mall, this home offers convenience and lifestyle. Pet-friendly with no restrictions. The condo fees provide excellent value, covering maintenance of the exterior and all common areas, water, snow removal for common areas, landscaping including mowing, trimming, aerating, and fertilizing, insurance for buildings and common elements, and legal, audit, and property management services. With stylish updates, rare forced-air heating, and a prime location, this home is ready to move in and enjoy without any extra worry about maintenance or upkeep. (id:43934)
69 Steele Park Private
Ottawa, Ontario
Bright Upper-End Unit in a Prime Location! Flooded with natural light, this upper-end unit offers an inviting blend of comfort and convenience. Featuring two generous bedrooms, including a primary suite with its own private balcony - perfect for morning coffee or evening relaxation. The sun-filled kitchen showcases stainless steel appliances, a breakfast bar, and ample counter space. The main floor offers a spacious, open-concept living and dining area with large windows and direct access to a second private balcony - ideal for entertaining or unwinding after a long day. Located just steps from St. Laurent Mall, public transit, recreation, and schools, this home delivers exceptional accessibility in a highly sought-after neighborhood. Enjoy modern living in a bright, stylish space designed to suit your lifestyle. New A/C (2024). (id:43934)
1209 - 203 Catherine Street
Ottawa, Ontario
Experience upscale downtown living in the highly sought-after SoBa Building - South on Bank! This beautifully designed 2-bedroom, 1-bathroom unit offers 662 sqft. of living space, plus an additional 78 sqft. private balcony with unobstructed city views. Step inside to discover an open-concept layout that seamlessly connects the living, dining, and kitchen areas, creating an inviting and functional space. With 9-ft ceilings and floor-to-ceiling windows throughout, this light-filled unit feels bright all day long. The modern kitchen is equipped with ample cupboard space and all the essentials for home-cooked meals, while the living area extends to a spacious balcony, perfect for relaxing and taking in the downtown skyline. SoBa offers exceptional amenities, including: an outdoor spa pool, fitness centre, elegant party room. Located in the heart of downtown, this condo is just steps from the Canadian Museum of Nature and close to shopping, dining and public transit. Easy access to Highway 417 makes commuting a breeze. The building offers a dedicated concierge service, ensuring security and convenience for residents. The unit also includes underground parking. This unit is perfect for young professionals, couples, and students seeking modern downtown living. (id:43934)
F - 1032 Beryl Private
Ottawa, Ontario
Back to Green space with NO rear neighbor! Welcome to this stylish 2-bedroom 2 full bathroom condo unit in the desirable Riverside South! This home features an open-concept layout, gleaming hardwood floors throughout the living room and dining room. The functional kitchen is a chef's dream, boasting quality laminate countertops, upgraded cabinetry, stainless steel appliances, a big island, and a PANTRY, making meal prep effortless. Natural light fills the living areas, enhanced by pot lights throughout. From the living room, step out onto a spacious and private balcony overlooking serene wooded outdoor space, a perfect retreat right at your doorstep. The primary bedroom offers a peaceful sanctuary with a WAL-IN closet and a 3-piece ENSTUIE bathroom. A generously sized second bedroom is good for a guest or home office. Additional features include an in-suite laundry, ventilation, and the convenience of one dedicated parking spot and ample visitor parking. Ideally located near public and Catholic schools, shopping, dining, the LRT, and the airport, this is the perfect place to call home. (id:43934)
501 - 40 Nepean Street
Ottawa, Ontario
This bright and stylish 1-bedroom + den condo offers the ultimate urban lifestylejust steps from Parliament Hill, the ByWard Market, Rideau Canal, National Gallery, top-rated restaurants, clubs, and shopping.Featuring gleaming hardwood floors, ceramic tile in wet areas, granite countertops, and six included appliances, this unit offers both comfort and convenience. The spacious den is perfect for a home office or guest space.Enjoy premium amenities at The Tribeca Club, including a 4,500 sq. ft. private recreation centre and a beautifully landscaped 7,000 sq. ft. terrace. Need groceries? Walk to Sobeys in your slippers it's located right in the building! Perfectly suited for young professionals, this well-managed building has a dynamic, social vibe. Includes underground parking and a storage locker. Don't miss this opportunity to live where the city comes alive! Some photos from when previously tenanted. (id:43934)
906 - 373 Laurier Avenue E
Ottawa, Ontario
This spacious three-bedroom + den, two-bathroom condo offers breathtaking views and a premium location in the heart of Sandy Hill.The main living area features a bright sunken living room, a separate dining room, a private balcony, a versatile den, and a kitchen with a large pantry and in-unit laundry. The bedrooms are thoughtfully located down the hall for added privacy. The primary bedroom includes a three-piece en-suite and a walk-in closet, while the two additional bedrooms are generously sized and share a main bathroom.This condo also includes indoor parking and a storage locker. Amenities include an outdoor pool, sauna, party room/library, bike racks, car wash bay, and a workshop. Located within walking distance to the University of Ottawa, ByWard Market, Rideau Canal, Rideau Shopping Centre, Parliament Hill, and countless cafes, restaurants, galleries, and boutiques, this condo offers the perfect combination of luxury and convenience. Don't miss this incredible opportunity to live in one of Sandy Hills most desirable buildings! (id:43934)
5486 Old Richmond Rd. Road W
Ottawa, Ontario
ATTENTION DEVELOPERS AND CUSTOM HOME BUILDERS! Presenting an exceptional 1 acre of Village 1J land, offering a variety of development possibilities. This is the perfect site to build your dream home, or perhaps even a custom home with a coach house for multi-generational living or additional rental income. The flat lot is surrounded by mature trees, providing both privacy and natural beauty. Located in an exceptional area, it offers immediate proximity to the protected Rideau Trail, as well as all modern amenities. Enjoy the convenience of being just moments away from access to Highway 417. Gas connection is available at the street, and high-speed internet is ready to connect. Don't miss this unique opportunity to create the home you've always envisioned in an unbeatable location! VTB would be considered for qualified buyers. (id:43934)
510 - 330 Centrum Boulevard
Ottawa, Ontario
Welcome to this beautifully maintained top-floor condo at the highly desirable Beausejour condominium, offering comfort, convenience, and a warm sense of community. This spacious 2-bedroom, 2-bathroom unit is filled with natural light. The open-concept living and dining area is bright and inviting. The kitchen was tastefully remodelled in 2017, featuring an abundance of cabinetry, a full pantry, and easy-to-clean ceramic tile floors. The primary bedroom is generously sized and includes a large walk-in closet, as well as a private ensuite bathroom equipped with a Safe Step Walk-In Tub, complete with therapeutic features and a heated seat ideal for comfort and peace of mind. The second bathroom offers a walk-in shower for added convenience, and the second bedroom makes a perfect guest room, home office, or den. Additional features include in-unit laundry, an owned hot water tank, and one underground parking space. Residents also enjoy access to a car wash bay. The building's central courtyard is a peaceful retreat available to all. A wonderful opportunity to join a quiet, senior-friendly community just minutes from shops, green spaces, transit, dining, entertainment, health services, farmer's market, festivals and the Shenkman Art Centre. (id:43934)
517 Ozawa Private
Ottawa, Ontario
Welcome to 517 Ozawa Private, a stylish and thoughtfully designed Mattamy Haydon model townhome in the heart of Wateridge Village, one of Ottawas most dynamic and desirable communities. Built in 2019, this 1,223 sqft condo townhome offers the perfect blend of modern convenience, smart layout, and nature-integrated urban living all just minutes from downtown Ottawa.Step inside and discover a home that maximizes space and comfort. The main floor boasts a bright, open-concept living area that flows seamlessly between the living room, dining space, and kitchen. Whether you're preparing a quiet dinner or hosting friends, this layout makes everyday living effortless. Natural light pours in through large windows, creating an inviting and airy feel throughout. Upstairs, you'll find two spacious bedrooms, each with ample closet space, along with a well-appointed full bathroom. The convenience of in-unit laundry tucked neatly away adds practicality to your daily routine. One of the true highlights of this home is the private rooftop terrace on the top level. This unique outdoor space offers endless versatility: enjoy morning coffee with a view, unwind after work, or entertain guests under the stars. Its a rare feature that adds real lifestyle value, and it's usable across all seasons of the year. Wateridge Village is more than just a neighborhood, it's a vibrant, growing community rooted in Canadian history and surrounded by nature. Here, you'll enjoy access to scenic walking and cycling paths, beautiful parks, and the nearby Ottawa River. The upcoming public elementary school just steps away will be a fantastic asset for young families and future resale value. Move-in ready and low-maintenance, this is your opportunity to get into a fast-growing, well-connected community without compromising comfort, style, or lifestyle. Condo Fee Includes: Building Insurance, Garbage Removal, General Maintenance and Repair, Landscape, Management Fee, Reserve Fund Allocation, Snow Removal (id:43934)
575 Escala Private
Ottawa, Ontario
Introducing 'The Harper' - an exquisite 3-storey back-to-back townhome debuting for the first time in the highly desirable Chapel Hill community -The Commons - by Glenview Homes! Whether you're a First-Time Buyer seeking a low-maintenance entry into homeownership or an Investor looking for a premium, high-demand rental property, The Harper is a sought-after choice. With 1191sqft this home has been brilliantly designed to maximize space, style, and everyday comfort. The entry level welcomes you with a covered porch, bright foyer, and convenient garage access. The open-concept main floor centers around a stunning kitchen featuring a quartz island and a full suite of stainless steel appliances. Seamlessly flow into the bright great room and dining area which opens to a private balcony perfect for morning coffee. Convenient powder room completes this level. The upper level hosts the spacious primary bedroom with a generous walk-in closet, a comfortable second bedroom, and a modern 4-piece main bathroom also featuring quartz counters. Plus, enjoy the convenience of upper-level laundry! Coming full of upgrades like smooth ceilings throughout, elegant composite wood flooring on the entry and main levels, and contemporary pot lights that illuminate the space. Customize your layout and finishes by acting now to take advantage of a $2,500 Design Studio Bonus! The Commons is an amenity-rich community offering the perfect blend of convenience and quality of life. Enjoy local shops, fantastic restaurants, parks, and recreation facilities right outside your door. All this and some of the city's best schools. Best of all commuting is a breeze with direct bus route access to Downtown Ottawa and quick access to the city's core. Rendering of the park, interiors and elevations is an artist's concept and is for illustrative purposes only. Actual features, landscaping, and layouts may vary. E&OE (id:43934)
H - 1030 Beryl Private
Ottawa, Ontario
Introducing 1030 Beryl Private located in the desirable Riverside South neighborhood. This contemporary Richcraft Condo, constructed in 2018, offers a unique living experience on the 3rd floor, boasting cathedral ceilings and picturesque views of the surrounding forest, with the feeling of living in a tree house. Upon entry, you are greeted by a welcoming foyer accessible from both the front and back entrances, each with its own staircase leading to the front and back exterior doors. With only two units per floor, residents can enjoy a peaceful and serene living environment.The spacious open concept layout seamlessly blends the Kitchen, Living, and Dining areas, perfect for modern living. The well-appointed kitchen features ample cupboard space, including a deep pantry for storage convenience. This residence comprises 2 bedrooms and 2 baths, with the primary bedroom showcasing a sizable walk-in closet and a private 3-piece ensuite. Additionally, in-suite laundry facilities and a utility room housing a furnace and efficient hot water tank contribute to the overall convenience and comfort of the home.Notable features include the balcony-based air conditioning unit and conveniently located parking just outside the front door. Riverside South's prime location offers easy access to major transportation routes such as Earl Armstrong and Limebank Road, providing swift connections to additional amenities in Barrhaven, plus the VIA Rail, the LRT system, and Ottawa International Airport. Don't miss the opportunity to call this property home schedule your viewing today before it's gone. (id:43934)
1106 - 200 Inlet Private
Ottawa, Ontario
Experience elevated living at Petrie's Landing, steps from scenic Petrie Island Beach and the Ottawa River. Perched on the 11th floor, this 693 sq. ft. condo combines modern comfort with resort-style amenities. Featuring 1 bedroom plus an oversized den that easily serves as a second bedroom, this home is perfect for professionals, couples, or anyone seeking a stylish and flexible space. The open-concept layout is bright and inviting, with hardwood floors, oversized windows, and a sleek kitchen featuring quartz countertops, stainless steel appliances, and smart cabinetry. Both the living room and primary bedroom open to large private balconies, ideal for morning coffee, evening drinks, or simply soaking in the panoramic East-facing views of the Ottawa River. The spa-inspired 4-piece bathroom includes a deep soaker tub and a separate walk-in shower, while in-suite laundry, central air conditioning, and efficient gas heating add everyday convenience. Free access to a long list of amenities: a fully equipped gym, rooftop outdoor pool with BBQ area, elegant party and meeting rooms, plus one underground parking space and a storage locker. Located in a quiet, adult-oriented and smoke-free building, this prestigious address offers easy access to parks, golf courses, trails, and the marina, where nature meets modern urban living. Immediate occupancy available. Locker P2 left Storage Room B-126 and Garage Parking P1-Left side A-65. (id:43934)
78 Clarkson Crescent
Ottawa, Ontario
Welcome to this lovely 3 bedroom, 3 baths, move-in ready condo townhouse offering comfort, convenience, and plenty of space for the whole family. Ideally situated close to shops, transit, parks, and schools. The main floor features an open-concept sun filled living and dining area with a cozy gas fireplace, perfect for entertaining or family gatherings. Handy patio doors to the fenced backyard. The eat-in kitchen is very functional, with space for casual meals. Enjoy the added convenience of a garage with inside entry. Upstairs, you'll find a generous primary bedroom with a 3-piece ensuite, along with two additional bedrooms, each a good size and a full 4 piece bath. Fresh new carpeting adds warmth and comfort to the second level.The unfinished basement provides versatile space whether you're looking for a home gym, playroom, or excellent storage. (id:43934)
51 - 5450 Canotek Road
Ottawa, Ontario
Discover this impressive 2,000 sq ft commercial condo, designed to elevate your business with two bright and spacious levels of flexible workspace. Complete with two modern bathrooms and a sleek kitchenette, the layout blends function and style effortlessly. Clients and staff will appreciate the ample on-site parking, while you benefit from low condo fees and the long-term value of ownership. Plus, its walking-distance access to the LRT provides easy commute convenience for both employees and visitors. Whether you're looking to grow your own business, secure a smart investment, or enjoy the best of both worlds, this property offers exceptional potential. (id:43934)
206 Keltie Private
Ottawa, Ontario
This bright and spacious 2-bedroom + loft, 1.5-bath stacked condo in popular Longfields, Barrhaven has been thoughtfully updated throughout. The open-concept main floor features soaring two-story windows, a large kitchen island, and an eat-in area perfect for entertaining. The kitchen was refreshed in 2023 with refaced cabinets, new countertops, and backsplash. The main bath shines with a new vanity, hardware, and flooring (2025), and nearly all light fixtures have been updated-including a new bedroom fan (2025). Other updates include a new A/C (2025), washer & dryer (2025), and owned hot water tank (2023). The loft overlooking the living room offers the perfect bonus space for a home office or reading nook. Ideally located within walking distance to schools, parks, shopping, and transit. A move-in ready home in one of Barrhaven's most convenient communities! (id:43934)
6885 Bilberry Drive
Ottawa, Ontario
Available Immediately - Thoughtfully updated and beautifully refreshed with new main-floor and basement flooring, this inviting three-bedroom home with a finished basement offers modern comfort in an exceptionally convenient location. Enjoy walking access to parks, shopping, transit, and the upcoming LRT station, with quick connectivity to Highway 174. Recent upgrades include a renovated basement recreation room with added storage, updated flooring throughout, and fresh paint. The fully fenced, low-maintenance backyard provides privacy and outdoor enjoyment, while ample storage and parking are located just steps from the front entrance.Set directly beside a community green space in a family-friendly neighbourhood, this home delivers comfort, convenience, and effortless living. (id:43934)
915 Nautilus Private
Ottawa, Ontario
Discover the pinnacle of modern living in this exquisitely finished 2 bed 1 bath, thoughtfully designed to offer effortless, move-in-ready comfort. The carefully considered layout strikes a perfect balance between daily functionality and inviting spaces, making it ideal for both relaxed living and entertaining guests. The open-concept kitchen is a true centerpiece, combining style and practicality with an elegant breakfast bar that enhances workflow while providing a welcoming spot for casual gatherings. Sunlight floods the bright and airy living area, which flows seamlessly into the dining space, creating a harmonious main level that feels both spacious and connected. Perfect for first-time buyers, professionals, or discerning investors, this exceptional condo delivers a refined lifestyle within the highly sought-after Blackstone community, where convenience, comfort, and sophistication come together in perfect harmony. (id:43934)
463 Canotia Place
Ottawa, Ontario
Located in the family-friendly community of Fallingbrook, this well-maintained 3 bedroom, 3 bathroom end-unit condo townhouse offers a spacious and functional layout ideal for first-time buyers, investors, singles, or families. Set on a quiet street directly across from a community park, the home features a welcoming front hallway with inside access to the garage, leading into bright living and dining areas with a cozy wood-burning fireplace and patio doors opening to a private yard. The kitchen offers ample counter and cabinet space with a flexible area for a table or additional storage, while a convenient 2-piece bathroom completes the main level. New carpeting covers the staircase to the second floor, where the oversized primary bedroom includes a large walk-in closet and private ensuite, alongside two additional generously sized bedrooms and a full 4-piece family bathroom. The partially finished basement provides versatile extra living space, complemented by easy-care new laminate flooring on the main and lower levels, an EV charger installed in the garage, and a prime location just minutes from the Ray Friel Recreation Centre with NHL-sized rinks, fitness programs, and a wave pool. (id:43934)
302 - 760 Chapman Mills Drive
Ottawa, Ontario
Located in the heart of Chapman Mills, this bright and thoughtfully designed Bravo model 2-bed, 2-bath condo spans approximately 1,038 sq. ft. and features a large walkout terrace. The main living area is warm and inviting, with a seamless flow between the dining, kitchen, and living spaces. Oversized windows fill the rooms with natural light, while the updated kitchen features white shaker cabinetry, granite countertops, stainless-steel appliances, and a peninsula with seating that opens into the dining area with direct access to the terrace. With wood-plank flooring and a clear glass railing, this unit's outdoor space is perfect for morning coffee, unwinding with a book, or enjoying views of the surrounding neighbourhood while dining. The primary bedroom, with a tray ceiling detail and plush carpeting, features ample closet space and leads to an ensuite with a walk-in shower. The well-proportioned secondary bedroom features a large picture window and mirrored closet doors, making it ideal as a children's or guest room. A second full bathroom, located near the unit's entrance, features tiled flooring and a tub/shower combo. Just off the main lobby, access to the garage space and a storage locker make unpacking the car a breeze! With everyday amenities just minutes away, including shopping, grocery stores, restaurants, public transit, and cafés, this home is ideal for both downsizers and young professionals in one of Barrhaven's most desirable neighbourhoods! (id:43934)
144 Berrigan Drive
Ottawa, Ontario
Welcome to this beautifully maintained 2-storey condo offering over 1,400 sq. ft. of comfortable and functional living space. Bright and spacious, this home features 2 bedrooms, 3 bathrooms and a well-designed layout ideal for everyday living and entertaining. The open concept main floor showcases hardwood flooring throughout the living and dining areas, with a cozy gas fireplace creating a warm and inviting atmosphere. The large kitchen provides ample counter and cabinet space, new countertops and a sun-filled breakfast nook with access to a generously sized balcony, perfect for morning coffee or evening relaxation. Upstairs, you'll find two spacious bedrooms, each with its own ensuite bathroom and wall-to-wall closets. The primary bedroom also includes a private balcony, offering an additional outdoor retreat. The upper level is completed with a convenient laundry/utility room and two extra storage spaces. Additional highlights include fresh interior paint, new carpet on the staircase, one designated parking spot and plenty of visitor parking. Ideally located within walking distance to schools, parks, shopping, public transit, and other local amenities, this move-in-ready home is a fantastic opportunity for first-time buyers, downsizers, or investors alike. (id:43934)
1003 - 373 Laurier Avenue E
Ottawa, Ontario
Welcome to an urban sanctuary that elevates city living perched on the sunlit southeast corner of the 10th floor. With sweeping views across Sandy Hill, downtown Ottawa and the Gatineau Hills, this elegant suite is a rare find. Formerly a 3-bedroom, this 1,338 sq. ft. (MPAC) residence has been thoughtfully redesigned into a spacious 1-bedroom and office space for function and comfort. The. Seller may be willing cover it back to 2 or 3 Bedrooms if required. The dramatic sunken living room offers a striking focal point, while the enclosed, three-season balcony adds a light-filled retreat with ever-changing skyline views.The modern kitchen integrates seamlessly with the living and dining areas ideal for hosting or daily living. Features include 2 bathrooms, in-unit laundry, a walk-in closet and rare dual entrances perfect for professionals or welcoming guests. Renovated in the last 6 years, the finishes are sleek and move-in ready: updated floors, fixtures and a well-equipped. Great space for a home office or creative space, while the bonus sitting area adds a sense of spaciousness rarely found in condo living. Located in a meticulously cared-for building known for its strong community and high standards, residents enjoy a saltwater outdoor pool, landscaped gardens, modern guest suites and attentive on-site management. Just a 5-minute walk to Strathcona Park and near embassies, the Rideau River, U-Ottawa and the ByWard Market, this address combines peaceful living with prime downtown access. A standout opportunity in one of Ottawas most desirable enclaves. It would be easy to erect a wall with door to enclose the second bedroom as it's currently an open amazing open flexible space. The Building also offers saunas, an updated Party-Room, a large flex room, bike rack, carwash bay, workshop and recently updated guest suites for your out of town guests. If you have two vehicles, a secondary parking space may be rented at a cost of $50.00 per month. (id:43934)
715 Bayview Drive
Ottawa, Ontario
Welcome to 715 Bayview Drive, now offered at a reduced price. This extensively renovated home is tucked away in the quiet but vibrant Ottawa River beach community of Constance Bay, just steps from a public access lane to the beach. Enjoy peaceful views with no rear neighbours and take advantage of year-round outdoor recreation within the nearby Torbolton Forest trails. Extensively renovated in 2022, this home includes a thoughtfully designed addition, along with a new septic system and drilled well. Information on the updates is available for review. Bright and open living spaces are perfect for relaxing or entertaining. The kitchen offers functionality and style, while the bedrooms provide comfortable retreats. The backyard offers privacy and space to unwind, with easy access to nature. Keep an eye out for the deer! A spacious 52' x 324' lot! This property combines the best of country living with convenient access to Kanata and Ottawa amenities. Whether you are looking for a year-round residence, a peaceful getaway, or a property with room to expand, this one has it all. 715 Bayview combines modern updates, a prime location, and a sought-after riverside community for a truly unique lifestyle. Your next chapter in Constance Bay starts here! Contact me today to book your private showing or to request more information. 18 hours' notice for showings please; 24 hours irrevocable on all offers, with Schedule B attached. (id:43934)
292 Temby Private
Ottawa, Ontario
Welcome to 292 Temby Private! No Rear Neighbours and backing onto mature trees and the lovely Greenboro Walking/Bike Path. This beautiful brick townhouse is located on a quiet street and within walking distance to shopping, public transit, schools, parks and restaurants. The main level features hardwood floors, a spacious open concept living/dining area, lovely kitchen with updated stainless steel appliances, a pantry, living room patio door leading to the deck in the backyard and attached garage. In addition, the property includes a second driveway parking space and convenient visitor parking located just steps away. The second level offers a primary bedroom with an ensuite and his & hers closets, two additional well sized bedrooms and a full bathroom. The basement features a family room currently used as a bedroom, den, powder room, laundry room and additional storage space. Floor Plans Available. Don't forget to check out the 3D Tour by clicking Multimedia! Call your Realtor to book a showing today! (id:43934)
206 - 320 Centrum Boulevard
Ottawa, Ontario
Welcome to this bright and spacious 2-bedroom, 2-bathroom corner unit in the heart of Orleans! Designed with convenience in mind, all living space is on one level, making it easily accessible without stairs. This carpet-free home offers an open-concept living and dining area with access to a private balcony, along with a generous kitchen featuring plenty of crisp white cabinetry. The primary bedroom serves as a relaxing retreat, complete with a 4-piece ensuite, ample closet space, and direct access to its own balcony. Added perks include in-unit laundry with a newer washer and dryer. The well-cared-for building provides a same-level locker, a welcoming party room, an elevator for effortless access, and underground parking with a handy car wash bay. The condo fees include water. Ideally situated just steps from a park, Place d'Orleans Shopping Center, Farm Boy grocery store, dining options, and everyday amenities, this condo offers the perfect balance of comfort, functionality, and location. Quick possession available. Book your showing today! (id:43934)
G - 3791 Canyon Walk Drive
Ottawa, Ontario
Welcome to Riverside South! Step into this luxurious and upscale 2-bedroom, 2-bathroom penthouse that truly impresses. Featuring a modern open-concept layout, this unit is flooded with natural light thanks to some dramatic floor-to-ceiling windows and a soaring cathedral ceiling in the main living area.The inviting entryway opens into a spacious living and dining room with rich hardwood floors, perfect for entertaining or relaxing in style. The generous 2 bedrooms include a large primary suite complete with a walk-in closet and a private ensuite bathroom. Enjoy your morning coffee or unwind in the evening on the oversized balcony, offering a peaceful view and an ideal space to relax. Located just across the street from the new LRT, with easy access to shopping, schools, community centres and all amenities.This penthouse checks every box don't miss your chance to make it yours!! (id:43934)
2015 - 199 Slater Street
Ottawa, Ontario
Welcome to 199 Slater, one of Ottawa's most sought-after boutique condo buildings. This stylish 1-bedroom unit features a modern open-concept layout with floor-to-ceiling windows, engineered hardwood flooring, and contemporary finishes throughout. The sleek kitchen offers quartz countertops, stainless steel appliances, and ample storage. Enjoy a spacious bedroom with large windows and a well-designed layout. Included with the unit are one underground parking space and one storage locker-a rare find in the downtown core. Prime location steps from transit, Parliament Hill, shopping, restaurants, and the financial district. Perfect for urban professionals or investors. (id:43934)
501 - 428 Sparks Street
Ottawa, Ontario
Located in the prestigious Cathedral Hill development on the west side of downtown Ottawa, this luxurious and contemporary condo offers 641 sq. ft. of thoughtfully designed living space, plus a 58 sq. ft. balcony (as per builders plan). The bright interior features 9-foot ceilings and floor-to-ceiling windows, with engineered hardwood and ceramic tile flooring throughout. The modern two-tone Potvin kitchen is equipped with quartz countertops and high-end appliances, complemented by in-unit laundry for added convenience. The spacious balcony extends your living area outdoors, and the unit includes one parking spot and a storage locker. Residents enjoy access to top-tier amenities including concierge service, a fitness centre, yoga studio, sauna, car wash facilities, pet grooming station, guest suites, and a beautifully furnished party/event room with a full kitchen. Ideally located within walking distance to Parliament Hill, the LRT, Ottawa River pathways, shopping, dining, and entertainment. Hydro is the only utility not included in the condo fee. (id:43934)
111 - 1457 Murdock Gate
Ottawa, Ontario
Welcome to 1457 Murdock Gate - a beautifully renovated 3 bed, 1.5 bath condo townhome in one of Ottawa's most convenient and family-friendly neighbourhoods. This home has been recently updated from top to bottom, featuring a stunning modern kitchen with white cabinetry, subway tile backsplash, new stainless steel appliances, and plenty of counter space with brand new quartz counters. The bright, open living/dining area is perfect for entertaining. Upstairs offers three generous bedrooms and a fully updated main bathroom with contemporary finishes and a sleek glass-enclosed shower. The finished basement adds valuable extra living space - ideal for a family room, home office, or gym. Located in a quiet enclave just minutes from schools, parks, St. Laurent shopping mall, Montfort Hospital, Costco, CSIS/CSE, LRT transit stations, and Gloucester Centre, this home offers exceptional convenience. Easy access to the Queensway and Ottawa's extensive cycling/walking paths makes commuting a breeze. A move-in-ready opportunity in a prime location-perfect for first-time buyers, downsizers, or investors. A must-see! (id:43934)
10 - 340 Tribeca Private
Ottawa, Ontario
Welcome 340 Tribeca, This beautifully maintained 2 bed 2-bath unit offers bright, spacious apartment-style living with numerous upgrades throughout. Upon entry, youre greeted by elegant upgraded porcelain floors that flow seamlessly through the foyer into the open-concept kitchen and dining area. The living space features rich hardwood flooring, which continues into the hallway, leading to a well-appointed bathroom and bedroom. The kitchen is a chefs delight with extended-height cabinetry, sleek quartz countertops, ice glass tile backsplash, an undermount sink, modern faucet, and upgraded ceiling lighting. From the kitchen, step out onto your private balconyperfect for enjoying your morning coffee or relaxing at the end of the day. Both bath have been tastefully updated with quartz countertops, undermount sinks, and contemporary cabinetry. The spacious primary bedroom boasts a walk-in closet as well as an additional double-door closet, providing ample storage. Situated in a prime location, this home is conveniently close to schools, parks, restaurants, and a variety of other amenities. A perfect blend of style, comfort, and locationthis unit is a must-see. (id:43934)
D - 50 Jaguar Private
Ottawa, Ontario
VALUE FOR YOUR MONEY! This stunning upper-end 2 bedrooms, 2 FULL bathroom condo boasts an enviable layout, abundant natural light, and premium amenities. Enjoy the open-concept kitchen with stainless steel appliances, pantry, and in-unit laundry. The master bedroom impresses with an ensuite bathroom and spacious walk-in closet. Large windows and a expansive balcony invite the outdoors in, perfect for entertaining or unwinding. Dedicated parking and storage add convenience. Located near transit, shops, parks, highly rated schools and trails, this property offers the ultimate blend of style and functionality. Don't miss out schedule a viewing today! (id:43934)
802 - 203 Catherine Street
Ottawa, Ontario
Welcome to 203 Catherine Street Unit 802, a place where modern design, city energy, and refined comfort come together. This stunning one-bedroom plus den suite offers 714 square feet of stylish living space, an impressive 478-square-foot east-facing balcony, and a convenient underground parking. Step inside and be inspired by loft-style elegance soaring exposed concrete ceilings, floor-to-ceiling windows, and natural engineered hardwood floors create a bright, airy space. The open-concept living and dining area flows seamlessly onto the expansive balcony, ideal for coffee at sunrise or evenings under the city lights. The modern kitchen boasts quartz counters, sleek cabinetry, stainless steel appliances, and a gas cooktop. A spacious and versatile den provides the perfect spot for a home office, reading nook, or use as 2nd bedroom. The southeast-facing bedroom is a serene retreat, filled with morning sunlight and boasting a walk-in closet to keep your wardrobe perfectly organized. The modern 4-piece bathroom combines style and function, completing this thoughtfully designed suite. Additional highlights include in-suite laundry and the peace of mind provided by controlled access and concierge service. At SoBa Condo, enjoy resort-style amenities -- a rooftop pool with panoramic views, a fitness centre, party room, and sky garden terrace -- all designed to elevate your daily life. Perfectly located between Centretown and The Glebe, and flanked by Little Italy and the Golden Triangle, this location puts you steps away from Ottawa's best cafés, restaurants, boutiques, and parks -- everything you love, right at your doorstep. Some photos are virtually staged. (id:43934)
105 - 101 Pinhey Street
Ottawa, Ontario
Live in luxury at the Kensington Lofts in the heart of Hintonburg! This bright, modern two-bedroom, one-bathroom loft features 10' ceilings, oversized windows, and an open-concept layout. The kitchen, with quartz island, brushed-gold hardware, and stainless-steel appliances, flows seamlessly into the living area-perfect for daily living and entertaining. Hardwood floors and industrial-inspired details like exposed ductwork add warmth and character. Both bedrooms offer large closets and frosted-glass sliding doors for privacy while maintaining light and openness. The spa-like 4-piece bathroom features a quartz vanity, modern matte-black and brass accents, and classic subway tile. In-suite laundry, rooftop terrace with panoramic views and BBQ, bicycle storage, and a pet-washing station complete the home. Enjoy award-winning restaurants, cafes, boutiques, transit, and trails all at your doorstep in Wellington West. (id:43934)
2248 Watercolours Way
Ottawa, Ontario
First time buyers and investors check out this stacked townhome at 2248 Watercolour Way offers a bright, modern layout with the rare third bedroom option. The openconcept main level is filled with natural light and features a generous living area with an electric fireplace, a dining space and a handy powder room for guests . The upgraded kitchen boasts ample cabinetry, quartz countertops, a large island and stainless steel appliances, making everyday cooking and entertaining a pleasure. Sliding doors open to a spacious outdoor patio perfect for entertaining and herb garden. Upstairs, three bedrooms each provide comfortable retreats with the primary having a walk in closet plus another covered patio off a potential office or den, and the convenience of a designated laundry room. What sets 2248 apart is an additional third bedroom on the upper level, offering the flexibility of a guest room, home office or nursery while still maintaining a spacious feel. Additional storage is available in the furnace room for added convenience . Located minutes from the Minto Recreation Complex, top rated schools, parks, public transit and nearby shopping , this home delivers a turnkey lifestyle for young professionals, small families or first time buyers. With extra sleeping space and all the modern finishes 2248 Watercolour Way combines practicality and style in one of Barrhavens most desirable communities. (id:43934)
502 - 242 Rideau Street
Ottawa, Ontario
Discover refined downtown living in this beautifully 2-bedroom + den condo, ideally situated in one of Ottawa's most dynamic neighbourhoods. Recently painted and truly move-in ready, this well-designed residence showcases hardwood flooring throughout and a kitchen complete with granite countertops, stainless steel appliances, and contemporary cabinetry-perfect for both daily living and hosting guests. The generous primary bedroom features a walk-in closet and an ensuite bathroom, while the flexible den offers an ideal space for a home office, study, or quiet retreat. Floor-to-ceiling windows flood the unit with natural light, and the private balcony provides stunning city views-your own urban escape. Residents enjoy access to outstanding building amenities, including 24/7 security, an indoor pool, a fully equipped fitness centre, a party room, and an expansive 3,000+ sq. ft. rooftop terrace. This unit also includes underground parking and a storage locker for added convenience. Located just steps from grocery stores, the University of Ottawa, the NAC, Parliament Hill, LRT access, and a wide selection of shops and restaurants, this home delivers the perfect balance of comfort, style, and unbeatable location. A fantastic opportunity to own a modern condo in the heart of the city-schedule your private showing today. (id:43934)
3 Fringewood Drive
Ottawa, Ontario
This is a super property, located close to many amenities. This 3 bedroom, 2 bathroom bungalow offers a great opportunity to own your first home. The living room/dining room offer a wonderful entertaining area for family and friends. The spacious kitchen has the opportunity to eat in or expand cabinetry and prep space for the chef in the family. The large outdoor area is available for bbqing, family events or just private enjoyment. This home is located across the street from the neighborhood park. Walking distance to some of your favorite stores, restaurants and public transit. Nice carport and paved driveway completed. Snow removal for the driveway has been paid for the season and is transferable. Property sold in 'as is' 'where is' condition. TLC to make this home your own. (id:43934)
601 - 428 Sparks Street
Ottawa, Ontario
Just one block from the Queen Street LRT, this executive-style one-bedroom suite offers the perfect blend of luxury and convenience. Nestled in the prestigious Cathedral Hill, this residence boasts upscale finishes, including engineered hardwood, stunning ceramics, and chic, elegant cabinetry. The modern kitchen features Energy Star appliances, an under-counter microwave, a sleek hood fan, a stylish backsplash, and a versatile island ideal for cooking and entertaining. Floor-to-ceiling windows, adorned with California blinds, bathe the unit in natural light, while the spacious bedroom offers a generous closet. Enjoy breathtaking east-facing views, with reflected sunlight brightening the space throughout the day and a front-row seat to Canada Day fireworks! Unmatched amenities include a state-of-the-art fitness center, concierge service, guest suites, a party room, a dog wash station, and more. Secure underground parking and a storage locker complete this exceptional offering. Steps from Ottawa's finest riverfront, canal paths, and historical landmarks this is urban living at its finest. (id:43934)
13 - 2 Bertona Street
Ottawa, Ontario
Welcome home to your own 4 bedroom 3 bath end unit condo townhouse situated in a private cul-de-sac. Centrally located close to Woodroffe and Algonquin College, and close access to the 417. The spacious kitchen provides a breakfast area and room for an island. There is a separate dining room, open to the lower living room, perfect for dinner parties or family gatherings. Easy access to the back patio through the large sliding doors off the living room, filling the space with natural light. The 2nd level hosts the primary bedroom with walk in closet and 3 piece ensuite. The 2nd level is completed with 3 additional bedrooms and a 4 piece bathroom. The basement rec room is perfect for a TV room or a place for the kids to play. The basement also has the laundry room and utility room, providing additional storage. An attached garage completes the amazing details of this great home. Vacant and easy to show. This could be your new home before the holidays. (id:43934)
203 - 300 Powell Avenue
Ottawa, Ontario
Stunning 1 Bed + Den condo in Powell Lofts where industrial charm meets modern living. Welcome to Powell Lofts, a true schoolhouse conversion offering a rare blend of character and contemporary design. Impressive and unique building with its soaring lobby and wide hallways. Step into this open-concept condo (780 sf)and be wowed by soaring 10-foot ceilings, floor-to-ceiling windows, and maple hardwood flooring throughout. The spacious living area is perfect for entertaining or relaxing in style, while the east-facing balcony lets in beautiful morning light. The kitchen features sleek stainless steel countertops and appliances, complimented by a colourful backsplash. The bedroom includes sliding doors that open to the main living area, a wall-to-wall closet with open shelving, and a partial-height wall to maximize natural light. Need a home office or guest space? The den with French doors provides a perfect solution. The updated bathroom features elegant ceramic tiles. Convenient full size in-unit laundry. Located in the Glebe Annex just steps from Little Italy, The Glebe, Dows Lake, and Carleton University, this home offers the best of Ottawa within walking distance. One parking space included. Condo fees include Heat, AC. Water and Parking. Pet friendly building. Some photos have been virtually staged (id:43934)
662b Chapman Mills Drive
Ottawa, Ontario
Meticulously maintained owner occupied 2 bedroom, 2.5 bathroom UPPER UNIT for sale by the original owners. This CORNER suite offers TWO BALCONIES and direct Southern exposure that brings in tons of natural light on the main and top floor throughout the day. As you step onto the main level you are greeted with an open concept floor plan allowing for a seamless flow from living to dining. The kitchen has been freshly updated with luxury vinyl tiles (2025), a new Stove and Microwave (2025), and offers ample cabinetry and countertop space for those who love to cook. Off of the kitchen is additional space for pantry storage, a banquette or dining, along with access to a private balcony. The open concept kitchen and living room offer lots of potential and space for entertaining and everyday relaxation. Upstairs, you will find 2 additional storage closets along with your Washer & Ventless Whirlpool Dryer (2018). Both of the bedrooms are sizeable with their own 3-piece en-suite making it easy to use either one as the Primary. The backside bedroom offers a second balcony. Parking is located directly behind (1 Outdoor - Parking #11). Lots of visitor parking located directly beside your unit!!! LOW MONTHLY MAINTENANCE FEE: $254/Month. House Fully Repainted (2025). Fantastic purchase for a first time homebuyer or an investor with strong rentability and low carrying costs. (id:43934)
390 Crownridge Drive N
Ottawa, Ontario
Bright and spacious upper-level condo featuring 2 bedrooms and 3 bathrooms in a highly sought-after location. The main level offers an inviting open-concept layout with hardwood floors, a generous living and dining area, and a cozy corner gas fireplace. The large kitchen is ideal for everyday living and entertaining, showcasing real oak cabinetry, stainless steel appliances, ample counter and cupboard space, a convenient eat-in area, and a versatile office nook with access to a private balcony. A powder room completes the main floor.Upstairs, you'll find a functional laundry area, an oversized walk-in storage closet, and two well-appointed bedrooms-each with its own full en-suite bathroom. The primary bedroom features wall-to-wall closet space and access to a second private balcony, while the second bedroom also offers excellent closet storage.This charming condo faces a beautiful park with a splash pad and tennis courts and is perfectly located within walking distance to grocery stores, pharmacies, restaurants, and more. Includes one surfaced parking space. Flooring includes tile, hardwood, and wall-to-wall carpet. (id:43934)
26 - 837 Eastvale Drive
Ottawa, Ontario
837 EASTVALE DRIVE - UNIT 26 sits this 3 bedroom 2 full bathroom townhouse with plenty of space .The complex is designed with no adjoining walls ( like a detached dwelling ) and this unit has an unobstructed view west ,a very bright and sunny unit and yard , a few steps away from open green fields , toboggan hills , close to visitors parking ,choice parking spot at your unit ,fully fenced in (and private) patio'd yard c/w a garden shed , unit has many updates such as fully renovated kitchen, cabinetry, flooring ,stainless steel appliances , pot lighting & task lighting , backsplash , formal dining room which opens to a spacious living room , both living room and kitchen have double glass sliding patio doors which lead out to the west facing yard . Upstairs are 3 generous sized bedrooms , all with large operational windows, plenty of closet space ,very bright . As well a recently reno'd 5 piece bathroom ( 2 sinks ),newer vanity and tiled flooring , new(er) flooring on both main and most of second floor . Down to the lower level is the second full bathroom which houses the laundry facilities (new washer/dryer) plus a stand up shower, again plenty of room/very spacious . A smaller room which would make for great computer nook also gives access to the furnace and hot water tank , add to that a rec room ,great for a ping pong table , or flat screen ..... many possibilities -new drywall ceiling in rec room . Good strong condo corp , close to all amenities ,rec facilities (Sens Plex) ,Ottawa River pathway system, the new LRT is a very short walk away ,Costco, quality schools including the re-known Colonel By ( the IB program ) plus ,plus plus . (id:43934)
G - 75 Colonnade Road
Ottawa, Ontario
ATTN INVESTORS!! Welcome to 75 Colonnade Road, Unit G - A Prime Commercial Opportunity in Ottawa's South End! Discover this spacious 1,223 sq ft commercial condo unit, currently tenant-occupied by Edward Jones, located in the vibrant CitiPlace community. This modern space offers excellent visibility and accessibility in a thriving neighborhood that has quickly become one of Ottawa's most sought-after destinations. Situated in a newer, well-maintained development, Unit G provides an ideal location for professional services, retail, or office use. CitiPlace is renowned for attracting young professionals and growing families, making it a dynamic environment for business growth and community engagement. Don't miss your chance to own a piece of CitiPlace's bustling commercial landscape with a A+ tenant for a steady income stream! (id:43934)
B - 216 Equestrian Drive
Ottawa, Ontario
Welcome to your dream home at 216B Equestrian Drive! This charming 2-bedroom, 2-bath condo is not just a place to live-it's a lifestyle. Imagine sipping your morning coffee on your private patio, accessed through sliding glass doors from the dining room, all while soaking in the serene view of the sparkling outdoor pool and parklike setting. On cozy nights, gather around the inviting fireplace in the living room to create the perfect atmosphere for relaxation or entertaining friends. Retreat to the spacious primary bedroom, complete with a generous walk-through closet and a luxurious ensuite bath-your personal oasis awaits! Guests will also feel right at home with a full main bath conveniently located for easy access. With a garage and two additional driveway parking spots, your parking worries are a thing of the past. Nestled in a welcoming neighbourhood, this condo provides the ideal balance of tranquillity and convenience, with shopping, schools, and public transit just moments away. Don't miss the chance to call this delightful condo your home. Experience the perfect blend of comfort and community-schedule your showing today! The owner must have the fireplace/chimney cleaned annually at their own expense. 24-Hour Irrevocable on offers (id:43934)
414 - 2951 Riverside Drive N
Ottawa, Ontario
Large 3 bedrooms... 2 bathrooms 1289 sq.ft...Parquet flooring.. Lots of upgrades...must be seen to be appreciated on the upscale trims and hardwood doors and frames..Large windows allowing bright sun filled room, large remodeled kitchen top of the line cabinets..all new appliances,crystal chandeliers.All special assessments paid in full.Facing South...LAUNDRY ROOM ON EACH FLOORS.. (id:43934)
C - 440 Via Verona Avenue
Ottawa, Ontario
Welcome to this modern two-storey condominium situated in a highly sought-after neighbourhood, close to schools, parks, and just a short drive from the Barrhaven Marketplace Plaza. The open-concept main floor offers a sleek kitchen with stainless steel appliances, a cozy dining area, and a bright living room with patio doors leading to a spacious deck, perfect for entertaining or relaxing outdoors. A convenient two-piece bathroom completes this level. Upstairs, you'll find two generous bedrooms filled with natural light. The primary bedroom is impressively big, while the second bedroom is equally inviting. A beautiful three-piece bathroom and a laundry cupboard provide both comfort and convenience. With its modern design, functional layout, and ideal location, this home is an excellent choice for first-time buyers, downsizers, or investors. (id:43934)
#601 - 1350 Hemlock Road
Ottawa, Ontario
Welcome to Unit 601 at 1350 Hemlock Road, a stunning 2 bedroom, 2 bathroom, 1 parking, and 1 locker condo in the sought after 360 Condos at Wateridge Village! This luxurious top floor suite combines modern elegance, comfort, and convenience in one exceptional package. Featuring approximately 803 sqft (including balcony) of thoughtfully designed living space, this bright, open concept home is filled with natural light from oversized windows. The sleek, contemporary kitchen offers countertops, stainless steel appliances, and ample storage, perfect for cooking and entertaining. The spacious primary bedroom includes a walk-in closet and private ensuite, while the second bedroom provides flexibility for guests or a home office. Additional highlights include a generous front foyer with a large closet, in-unit laundry, a private balcony, one underground parking space, and a secure storage locker. Residents enjoy premium amenities such as elevators and a stylish party room for hosting gatherings. Perfectly situated between urban vibrancy and natural tranquility, Wateridge Village offers easy access to parks, bike paths, and green spaces, with the Ottawa River just minutes away. Conveniently located near Montfort Hospital, CSE, CSIS, CMHC, Beechwood Village, and Blair LRT, and within reach of top schools like Ashbury College, Elmwood School, and Colonel By Secondary, this location is ideal for professionals, families, and investors alike. Experience sophisticated condo living where modern design meets Ottawa's natural beauty, your new home awaits at 1350 Hemlock Road! Some of the pictures are virtually staged, 24 hours irrevocable for all offers. (id:43934)

