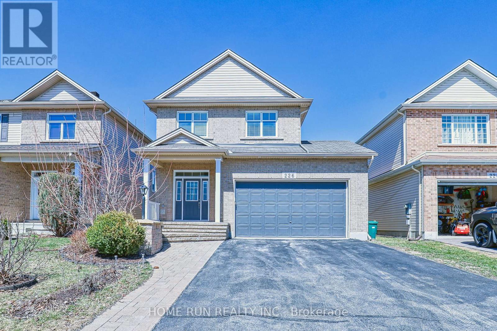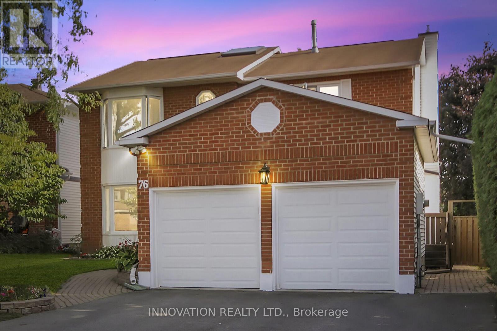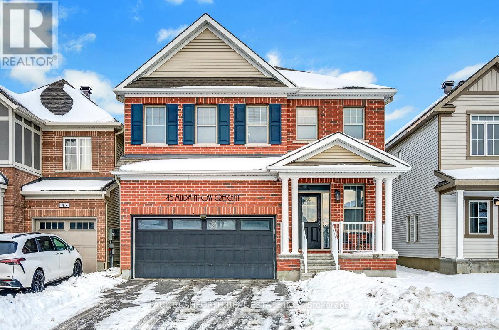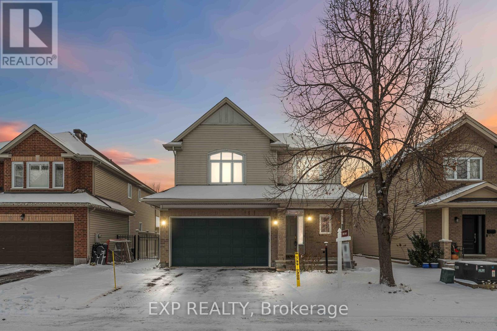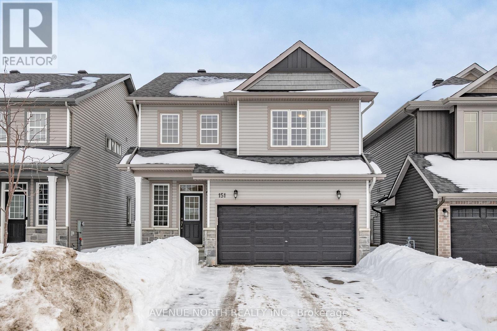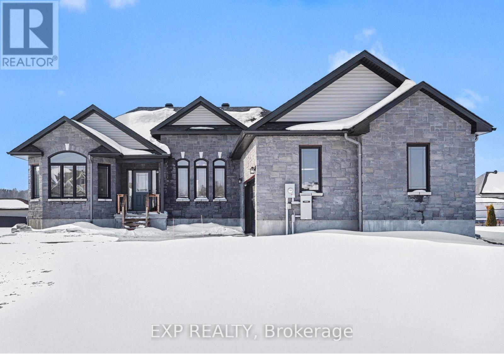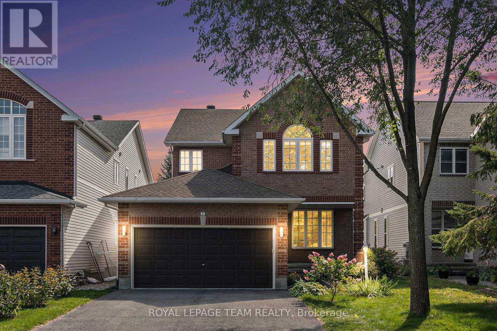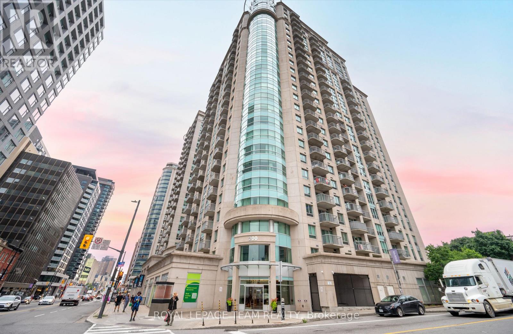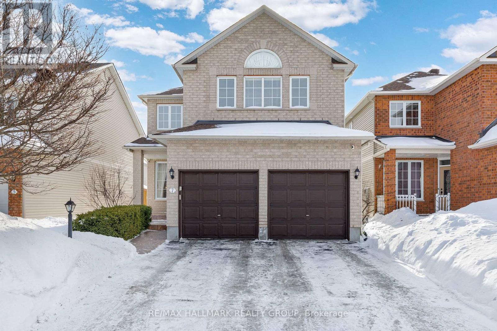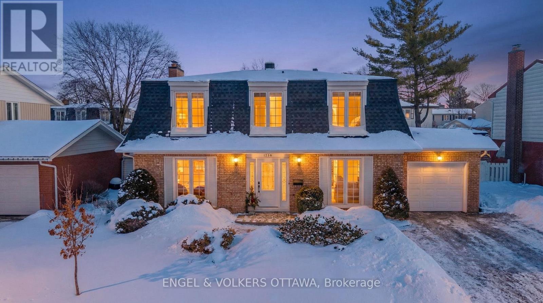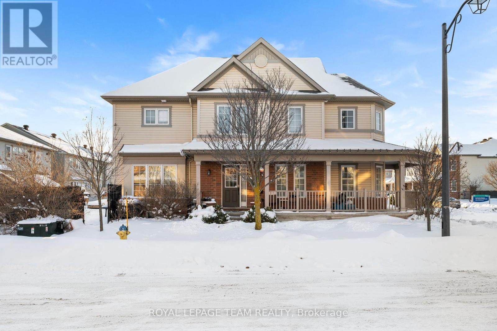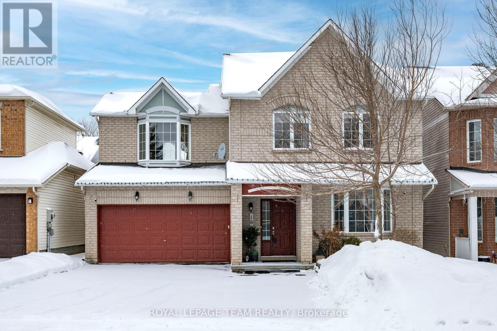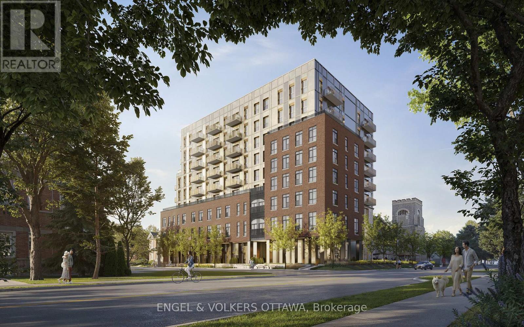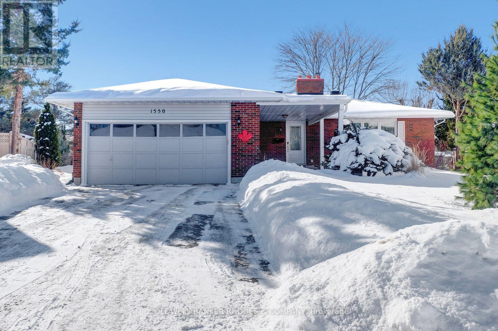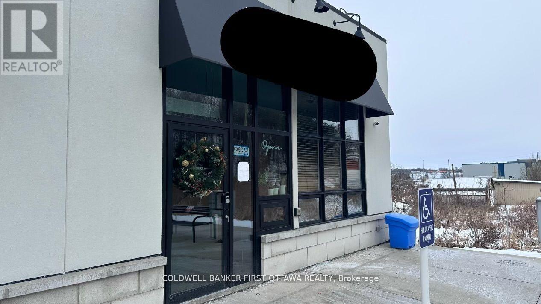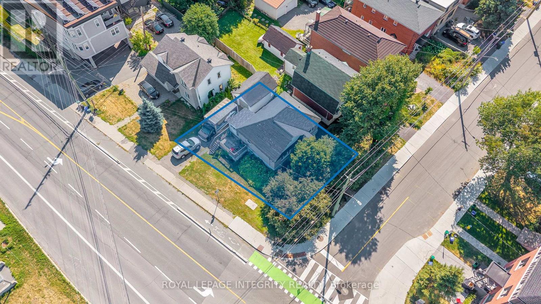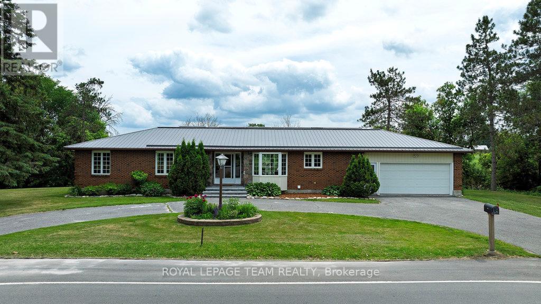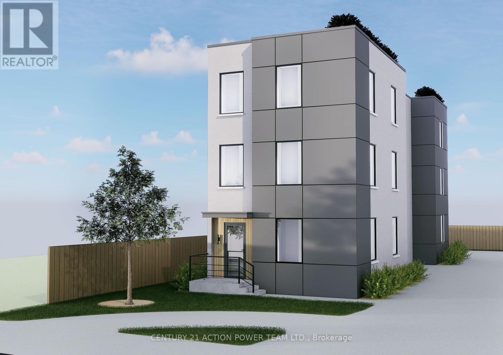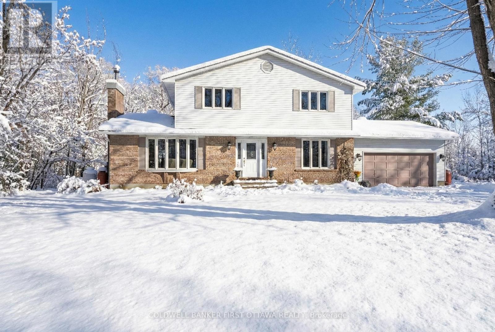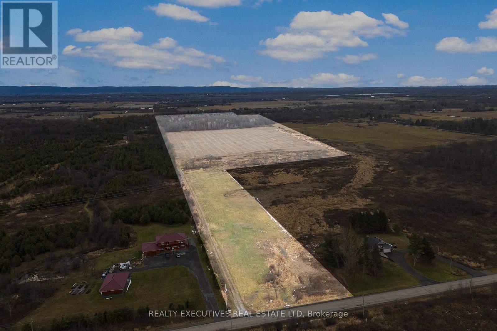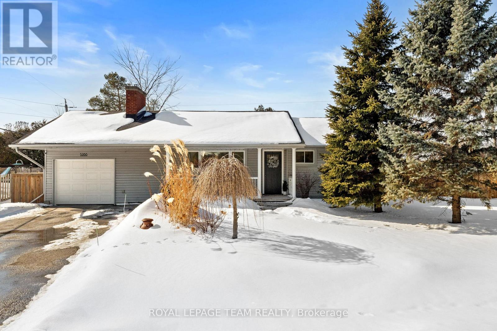We are here to answer any question about a listing and to facilitate viewing a property.
226 Celtic Ridge Crescent
Ottawa, Ontario
Lovely signle detached home in a popular family-friendly neighbourhood of South march. Fully landscaped walkway/Garden leads to the front entrance. Bright Foyer w/Mirror closet door & ceramic tile. Spacious Foyer leading to Sun-Filled Living room with gas fireplace & Built in sound system, open concept Dining room w/Hardwood Throughout. A spacious kitchen with walk in pantry & generous counter space/cabinetry for the home cook. The second level complete with a master bedroom with WIC & 4pcs ensuite, 2 spacious bedrooms with a full bath and convenient laundry as well. Computer loft in upper hall is a great place for Home office. Finished basement with an extra bathroom, wet bar. Beautiful backyard is green oasis with deck, garden and shed. Close schools, shopping, entertainment, transit, parks, and DND headquarters. Offer with 24 hours irrevocable please. (id:43934)
76 Chickasaw Crescent
Ottawa, Ontario
Immaculate. Updated. Spacious, this Bridlewood beauty is ready to welcome its next family. Stunning 4-bedroom, 3-bathroom detached home with a finished basement, perfectly located on a family-friendly street, you will enjoy quick access to top-rated schools, parks, public transit, and every amenity Kanata has to offer. From the moment you arrive, the curb appeal and extensive updates make a lasting impression. Step inside to a bright and inviting layout featuring formal living and dining rooms, a sun-filled family room with cozy gas fireplace, and a renovated eat-in kitchen with sleek high-end stainless steel appliances. Oversized windows and a central skylight fill the main floor with natural light, complemented by gleaming hardwood floors. Upstairs, the massive primary suite boasts a spacious walk-in closet and a refreshed 5-piece ensuite. Three additional bedrooms are generously sized, served by a fully renovated main bath with glass shower. The finished lower level is a showstopper, offering brand new carpet, pot lighting throughout, and ample space for a recreation area, home office, or gym. Outdoors, enjoy a private, 119-foot deep fenced yard with a large deck, mature trees, and plenty of room for entertaining, family BBQs, or kids to play. The double garage and driveway for 4 cars add to the convenience, along with main floor laundry, powder room and a side entrance. This home has been meticulously maintained with thoughtful updates: Fresh paint (2026), Furnace (2026), AC (2026) Hot water tank ( 2026-Monthly rent $29.88), Roof (2008), Garage slab, driveway, and doors (2017), fence (2016), patio door and windows (2019). Deck (2015) (id:43934)
45 Mudminnow Crescent
Ottawa, Ontario
IMMACULATE. IMPRESSIVE. A STUNNING HOME. 2021 Built Mattamy Homes PARKSIDE MODEL with 2652square feet of well designed living space: MAIN FLOOR HOME OFFICE, 3.5 bathrooms (2x ensuite + Jack/Jill), 4 BEDROOMS. This SINGLE DETACHED in the Avalon community of Orleans is a SHOWSTOPPER and is sure to please. Loaded w/ upgrades and designer finishes thru-out the FAMILY FRIENDLY floor-plan. Boasting an OPEN CONCEPT LAYOUT, this beauty has it all: stylish MODERN exterior, 9FT CEILINGS, SMOOTH CEILINGS, LVP flooring, LUXURIOUS KITCHEN w/ premium appliances, subway tile backsplash, quartz counters, elegant light fixtures and loads of pot lights, custom window coverings and more. Oversized windows FILL THE HOME W/ NATURAL LIGHT. Lovely principal retreat: huge WIC and 5 piece ensuite bathroom (dual sinks, soaker tub, glass shower). BEDROOM 2 ALSO HAS A PRIVATE ENSUITE and bedrooms 3/4 share a JACKnJILL BATHROOM. The 'oh so nice' convenience of 2ND FLOOR LAUNDRY. The unfinished basement provides a tremendous opportunity for developing it to your needs. An ideal home for LARGE or MULTI GENERATIONAL FAMILIES. Cozy front porch. WONDERFUL CURB APPEAL bursting with Style sitting on a 36x95ft LOT. EXTENSIVE LANDSCAPING in both front and rear yard: poured concrete patio with gazebo, shed, stepping stone!!. 2 Car garage with DOUBLE WIDE DRIVEWAY. This one has it all! Close proximity to wonderful schools, parks and amenities. (id:43934)
119 Anfield Crescent
Ottawa, Ontario
Welcome to this quality-built 46 Ft lot, detached Tamarack home offering 4 bedrooms, 4 bathrooms, a spacious oversized double car garage, and a fully finished basement with full bathroom and tons of storage space. This home is close to 3000 SQ Ft (floorplan attached) and features a thoughtfully designed layout in one of Barrhaven East's most sought-after communities. Step into a spacious, welcoming foyer that opens to a bright, open-concept main floor featuring rich hardwood flooring, a dramatic cathedral ceiling in the dining area, and a stunning curved staircase. The elegant double-door primary suite includes a walk-in closet and a striking arched window, along with a luxurious ensuite complete with a soaker tub and separate shower. The second level boasts 4 generously sized bedrooms, and 2 full bathrooms, and an open loft area overlooking the main level. Enjoy the warmth of the gas fireplace in the living room, the convenience of a main floor laundry/mudroom, and ceramic tile in all bathrooms. The fully finished basement adds even more living space with a 3-piece bathroom and a cozy corner den. ideal for guests, a home gym, or media room. Outside, the fully fenced backyard is beautifully interlocked, providing a low-maintenance and private outdoor retreat. Located in a family-friendly neighborhood with a park just around the corner and only minutes to top-rated schools, big box shopping, and transit. Easy commute to downtown in just 15 minutes. *House freshly painted and brand new carpets* (id:43934)
1345 Belcourt Boulevard
Ottawa, Ontario
Welcome to this rare opportunity in the heart of Central Orléans, ideally located within walking distance to schools, parks, shopping, restaurants, transit, and all essential amenities. This versatile side-split bungalow offers two separate living units, each with its own private entrance and driveway, making it an excellent choice for investors, developers, or multi-generational families. The main residence features three generous bedrooms, a full 4-piece bathroom, a bright and spacious living room, and an open-concept kitchen and dining area. The finished basement includes a 3-piece bathroom, laundry and storage room, as well as a large crawl space providing additional storage options. The secondary unit is a self-contained one-bedroom apartment with its own hydro meter, private entrance, and driveway ideal for generating rental income, hosting in-laws, or providing independent living space for family members. The property sits on a desirable lot with excellent potential for future redevelopment. With two distinct living areas, separate utilities, and an unbeatable location in Central Orléans, this property presents a unique opportunity in todays market .Don't miss out on this incredible investment or ownership option. 24hr Irrev. (id:43934)
151 Minikan Street
Ottawa, Ontario
This stunning 2021-built home offers 2,323 sq. ft. of stylish, functional living. The open-concept main floor features a bright living room, elegant dining area, and a modern kitchen with extended quartz island, gas stove, stainless steel appliances, and walkthrough pantry to mudroom. Upstairs, enjoy a versatile loft, convenient laundry, and a luxurious primary suite with 5-piece ensuite and custom closet. The unfinished basement offers a customizable area to suit your needs & rough-in for a 4th bathroom. With $20K in builder upgrades, engineered hardwood, and a sunny south-facing fully fenced yard, this home blends comfort and contemporary design perfectly. (id:43934)
3512 Crosswind Crescent
Ottawa, Ontario
**OPEN HOUSE SUNDAY, FEB 22 2-4PM** Welcome to this Beautiful 3+1 Bedroom, 3 Bathroom Bungalow set on an Impressive 195' x 110' Lot in the welcoming community of Osgoode! From the moment you walk in, you are greeted by a spacious Foyer with a convenient closet. At the front of the home, a Bright Office with soaring ceilings adds character and dimension while letting in plenty of natural light. The open-concept Kitchen and Living Room form the heart of the home, perfect for everyday living and entertaining. The Kitchen is functional, featuring Quartz Counters, extended Cabinetry, Gold Accent Hardware, a Tiled Backsplash, and a Large Island ideal for gatherings or casual meals. An Eat-In Area overlooks the backyard, and oversized windows fill the space with natural light. The Living Room is bright and offers generous space to relax and enjoy time with family and friends. The Primary Bedroom is a peaceful retreat with a 4-Piece Ensuite complete with a Glass Shower, Soaker Tub, and Oversized Vanity. Two additional Bedrooms and a well-appointed Main Bath complete the Main Level. Conveniently located off the garage, the Laundry Area doubles as a practical Mudroom - perfect for keeping your household organized. The Finished Lower Level expands your living space with a Recreation Area, an additional Bedroom, and a full 4-Piece Bath, ideal for guests, extended family, or a teen retreat. Set on a huge lot, this property offers endless potential to design the outdoor space - gardens, entertaining areas, a future pool, or workshop. Ideally located in Osgoode, a tight-knit village known for small-town charm, yet within easy reach of amenities, schools, parks, and conveniences. Enjoy nearby green space, walking trails, and the peaceful feel of country living while staying connected to the city. This thoughtfully designed Bungalow offers space, flexibility, and timeless style, the perfect place to call home and create lasting memories. (id:43934)
45 Boulder Way
Ottawa, Ontario
Welcome to 45 Boulder Way, a beautifully upgraded 4-bedroom, 3.5-bath home in Barrhaven, boasting 3,200 sq ft on a landscaped 38' x 108' lot. This residence offers $20,000 worth of recent upgrades on the main floor, enhancing both style and comfort. It features hardwood floors across three levels, high ceilings, pot lights, and a dedicated main-floor office-perfect for remote work or study. The chef's kitchen is equipped with quartz counters, refaced cabinetry, a pantry, gas stove, and a 6' island, seamlessly opening to a sunken family room with a gas fireplace. Upstairs, the primary suite impresses with a cathedral ceiling, walk-in closet, and ensuite, while the guest bedroom includes a Murphy bed. Abundant natural light floods all rooms due to the ideal orientation. Ceiling fans, window coverings in every bedroom, custom drapery in the living, dining, and family rooms, plus a new patio door further elevate the space. The finished basement features large windows, a full bath, laundry, two walk-in closets, an open versatile area, and a cold room for storage. Step outside to a composite deck with a gazebo, reinforced for a hot tub, surrounded by mature perennials, pear trees, and a resin shed, all framed by professional landscaping. The garage includes epoxy flooring, shelving, tire racks, and EV charger wiring. Freshly painted and equipped with a security system, this home is ideally located within walking distance to schools, close to transit and the VIA train station, with direct access to trails and greenspace. This property offers a turnkey blend of luxury, function, and convenience in one of Ottawa's most sought-after communities. Book your showing today! Roof 2016, Furnace 2020, Hot Water Tank 2025. (id:43934)
1704 - 200 Rideau Street
Ottawa, Ontario
Discover elevated downtown living in this stunning 17th-floor 2-bedroom, 2-bathroom condo offering breathtaking panoramic views of Ottawa's skyline - truly a postcard-worthy backdrop day and night. Perfectly situated in the heart of the city, this residence delivers the ideal blend of comfort, style, and unbeatable convenience.The bright open-concept design showcases hardwood and tile flooring throughout, creating a seamless space for everyday living and effortless entertaining. The kitchen, dining, and living areas flow beautifully together, all framed by expansive windows filled with natural light.Step outside onto your private balcony - conveniently accessed from the primary bedroom - and enjoy a quiet retreat high above the city streets with spectacular views in every season.Both bedrooms are generously proportioned, complemented by two full bathrooms for added comfort and functionality.Residents enjoy premium building amenities including an indoor pool, fitness centre, outdoor terrace with BBQ area, secure underground parking, a storage locker, 24-hour concierge service, and controlled entry for peace of mind.Just steps to the Rideau Centre, public transit, restaurants, and Ottawa's vibrant downtown attractions, this pet-friendly condo (up to 25 lbs) offers an exceptional lifestyle in a prime location.Move in, settle in, and enjoy city living at its finest. (id:43934)
7 Rodeo Drive
Ottawa, Ontario
Welcome to this beautifully maintained Richcraft Glendale Model in the heart of Barrhaven, proudly offered by the original owners. Perfectly positioned fronting onto a park with no front neighbours and featuring a desirable south-facing backyard, this home offers exceptional natural light, privacy, and family-friendly surroundings. Thoughtfully designed, the home offers 4 spacious bedrooms and 2.5 bathrooms, ideal for growing families. The unfinished basement provides a blank canvas ready for future customization to suit your lifestyle including a bathroom rough-in. Recent updates include new upstairs flooring (2019) and a fully renovated primary ensuite (2023), while the only carpet in the home is located on the stairs. Mechanical upgrades provide peace of mind with A/C (2018), furnace (approx. 2021 with warranty), and owned hot water tank (approx. 2021). Step outside to enjoy a fully fenced backyard complete with stamped concrete and gazebo, perfect for entertaining or relaxing. Located close to parks, schools, shopping, and everyday amenities, this is a true turnkey family home in one of Barrhaven's most sought-after communities. (id:43934)
1336 Cahill Drive
Ottawa, Ontario
This isn't your typical 4-bedroom, 3.5-bathroom Ottawa home. It's been thoughtfully updated by owners who cared as much about the details and efficiency as they did about quality. If you're looking for a place that's easy to run, cozy to live in, and built to last, this is it. The first thing you'll notice is the main-floor addition. It nearly doubles the main floor living area, making the whole house feel bright and open while giving you the great entertainment space you want! You get the best of both worlds: the charm of an established neighborhood with the modern, airy layout that a growing family actually needs. Plus, there's a single-car garage with a handy inside entrance-perfect for those snowy Ottawa mornings. With over $148,000 in recent improvements, the "heavy lifting" has already been done for you, such as: Heating and Cooling (2024): A new high-efficiency furnace and heat pump system. A Solid Shell (2022/2023): A new Jorgensen roof and thick R60 attic insulation mean the house stays warm in the winter and cool in the summer without the HVAC working overtime. Electric Vehicle Ready (2021): There's a Level 2 EV charger and an upgraded electrical panel. You're all set for an electric car from day one. Generac Generator: If the power goes out in the neighborhood, your life doesn't stop. The 22kW generator keeps everything running smoothly. Located right in the heart of Ottawa, you're close to everything. Inside, it's quality throughout, with the home maintained to the highest level. A couple of examples are the kitchen with a beautiful granite refresh in 2023, and the professionally landscaped yard, allowing you to just move in and enjoy it. 10-15 minute walk to the South Keys LRT/Transit/Shops. Great walking and biking paths alongside the Diane Deans Community Centre and Library, just around the corner. More than just a house, it's a solid, sustainable home where your family can grow for years to come. The second bedroom photo is virtually staged. (id:43934)
3022 Freshwater Way
Ottawa, Ontario
Situated on a premium corner lot in the heart of Half Moon Bay, Barrhaven, this exceptional residence offers the perfect blend of family-oriented functionality and elevated curb appeal. A park-facing wrap-around veranda invites you to enjoy scenic views and a true sense of community right from your front door. Inside, the main level features a sophisticated open-concept layout defined by hardwood floors and an abundance of natural light streaming through large windows dressed in California shutters. This versatile space includes a formal dining room located off front foyer currently utilized as a vibrant games room, but offers flexible living options to suit your lifestyle including a home office. The heart of the home is the open-concept Kitchen that is equipped with a gas stove, center island, and is situated along side the Dining. The area flows seamlessly into the adjoining family room, which is centered around a warm gas fireplace, and has access out to the backyard through a French door. For added convenience, there is also easy access from the two-car garage directly into the kitchen, and a discreet two-piece guest bath. The upper level is designed for modern living with a thoughtful layout and the convenience of second-floor laundry. The primary retreat is a spacious suite featuring a four-piece ensuite with a soaker tub and a walk-in closet. Three additional bedrooms, each equipped with double closets and ceiling fans, share a well-appointed full bathroom. The lower level extends the home's utility with a finished private office perfect for remote work, as well as a partly finished large recreation space, and a three-piece rough-in for a future bathroom. The outdoor space features a fully fenced yard and a two-tier deck ideal for summer hosting. Newer Furnace and AC are on rental plan along with hot water tank and chlorine filter. Please provide day-before notice for showings. 12 hr irrevocable on offers per 244. OH on Feb 8th from 2:00 PM to 4:00 PM. (id:43934)
18 Oakham Ridge N
Ottawa, Ontario
Welcome to 18 Oakham, a beautifully maintained family home offering space, comfort, and a lifestyle you'll love. This impressive property offers approximately 2,637square feet of total living space with 4 generous bedrooms and 4 bathrooms, thoughtfully designed for both everyday living and entertaining. The bright and welcoming main floor showcases an ideal layout with a modern, high-quality kitchen featuring granite countertops, ceramic flooring, and space for a breakfast table- perfect for starting your day. The main level is complete with a spacious dining room, living room, and a great room . Step outside to your private, summer-ready oasis complete with a large IN_GROUND Fiber Glass heated pool, hot tub, grill and kitchenette. Professionally landscaped yard with over 100K of upgrades . Whether you're relaxing after a long day or hosting unforgettable summer gatherings, this backyard is truly a showstopper. Upstairs, the primary bedroom retreat offers a walk-in closet and a spa-inspired ensuite, while 3 additional generously sized bedroom create the perfect space for family to relax and grow. The finished lower level keeps the fun going year-round, featuring a home theatre, games area, and gym, along with a stylish bar and a full bathroom - the perfect retreat for entertaining and staying active during the colder months. Located in a sought-after, family-friendly neighborhood close to top-rated schools, parks, shopping, restaurants, and transit, this home delivers both convenience and community. Pride of ownership is evident throughout, making this a move-in ready opportunity you won't want to miss.18 Oakham Ridge N isn't just a house - it's the lifestyle you've been waiting for . Furnace 2017, AC 2021.Fiberglass pool&Landscape2020.Pool Dimension is 12'x22' & 4'6" deep (id:43934)
503 - 8 Blackburn Avenue
Ottawa, Ontario
Welcome to The Evergreen on Blackburn Condominiums by Windmill Developments. With estimated completion of Spring 2028, this 9-story condominium was thoughtfully designed by Linebox, with layouts ranging from studios to sprawling three bedroom PHs, and everything in between. This is a great NW corner suite, offering 846 sq ft, 9'9" ceilings. The Evergreen offers refined, sustainable living in the heart of Sandy Hill - Ottawa's most vibrant urban community. Located moments to Strathcona Park, Rideau River, uOttawa, Rideau Center, Parliament Hill, Byward Market, NAC, Working Title Kitchen and many other popular restaurants, cafes, shops. Beautiful building amenities include concierge service, stunning lobby, lounge with co-working spaces, a fitness centre, yoga room, rooftop terrace and party room, and visitor parking. Storage lockers, underground parking and private rooftop terraces are available for purchase with select units. Floorplan for this unit in attachments. ***Current incentives include: No Condo Fees for 6 Months and Right To Assign Before Completion!*** (id:43934)
1550 Northdale Street
Ottawa, Ontario
Welcome home to 1550 Northdale St. Nestled on a charming street, this lovingly maintained bungalow is perfectly positioned just steps from parks, schools, shopping, public transit, and so much more - making everyday living effortless and enjoyable. From the moment you step through the front door, the care and attention this home has received over the years is immediately apparent. As the original owners' beloved family home, 1550 Northdale has been the heart of countless gatherings, celebrations, and cherished memories - and it's easy to see why. Offering generous living space and a wonderful entertaining area, this home is a dream for any family who loves to come together. But the true magic awaits out back. Step into your own private garden oasis, where a stunning three-season gazebo invites you to relax, unwind, and soak in the beauty of the meticulously landscaped backyard - the perfect backdrop for summer evenings well spent. Every detail has been thoughtfully considered, from the lush gardens to the peaceful outdoor retreat. This is more than just a house - it's a home that has been filled with love, and it is ready and waiting to welcome its next family. (id:43934)
140 Creek Drive
Ottawa, Ontario
Step into a gorgeous one-of-a-kind log home, expertly crafted in 2006 by re-imagining and joining two original log houses from the 1800s. Every hand-tagged cedar and white-pine log tells a story of rebirth-dismantled, carefully numbered, and seamlessly woven into a magnificent single residence. Here, vintage charm meets modern comfort. As you cross the threshold, a bright and open-concept living space welcomes you. Sunlight pours in through generous windows, illuminating the rich log walls and exposed beams - lending a sense of rustic elegance and relaxed sophistication throughout. The spacious living room with a handsome gas fireplace create the perfect setting for both quiet evenings and lively gatherings. The oversized kitchen is sure to become a favourite gathering place. Generous counters wrap around a central peninsula and flow into the large eating area. An abundance of windows bathe the space in natural light, while a patio door opens onto a rear deck. Upstairs you'll find three beautifully proportioned bedrooms beneath vaulted ceilings, and a luxurious four-piece bathroom featuring a separate shower. The fully finished basement is the perfect extension of your family's living space. There's a cozy family room that's great for movie nights, game time, or just relaxing together. An extra area provides the ideal spot for working from home or helping the kids with homework/ gym. The exterior offers recreational space ( fire pit) as well as a superb bunkie with a loft/ bunk-bed area. Your new home is a short walk from both the Fitzroy provincial beach area and the Carp river. This is more than a house - it's a legacy of craftsmanship and character, ready to become your home. (id:43934)
4 - 3735 St Joseph Boulevard
Ottawa, Ontario
LOCATION! LOCATION! LOCATION! Presenting an extraordinary 1,296 sqft commercial office unit in a highly desirable location, minuets from the new LRT, featuring an operating business with excellent rental income. Located within a state-of-the-art building completed in 2021, this unit offers a professional environment in a meticulously maintained setting.With soaring 12-foot ceilings and expansive windows, the space is bright, open, and inviting. This is a turnkey investment opportunity perfect for a new landlord or an investor seeking immediate, hassle-free income from a well-established tenant. The unit is currently leased under a triple net lease, making this an exceptionally attractive, low-maintenance asset where the tenant is responsible for taxes, maintenance, and insurance.Included are 2 dedicated parking spaces (both owned), along with 2 exclusive spaces for customers providing added convenience for both staff and visitors. A rare chance to own a premium commercial unit with stable returns in a sought-after location. CIP incentive in place for 10 years of on property taxes, 5 years have passed, 5 years remain. (id:43934)
1 Caroline Avenue
Ottawa, Ontario
Calling all investors and developers. 1 Caroline Ave is your chance to plant a flag in one of Ottawas most coveted, high-demand pockets. Steps to Wellington St. W and a 4-minute walk to Tunneys Pasture O-Train (Line 1), this prime Wellington West infill/development opportunity offers true transit access, a high walkability score, and steady demand from nearby employment nodes. Daily errands are effortless with groceries, pharmacies, banks, gyms, cafés, and restaurants right around the corner. The Parkdale Market and the Wellington West food scene make fresh produce and great dining part of the routine; and the Ottawa River pathways and neighbourhood parks add easy outdoor time and bikeable commutes. Buy, build, and hold or take a polished multi-unit to market in a neighbourhood where quality product is always in short supply. (id:43934)
517 Donald B. Munro Drive
Ottawa, Ontario
This charming 3+2 bedroom, 3 bath home in the sought-after village of Carp is sure to please! Tastefully renovated in 2025 on the main floor, the inviting space and natural sunlight make you feel at home from the moment you walk in the front door. The functional, open concept kitchen features an eating area with bay window and loads of cabinet space. The large living room is an entertainer's delight with easy access to your backyard deck, surrounded by greenspace on an oversized lot with a view of the Carp River. The perfect spot to relax and enjoy nature in a quiet, peaceful setting. A doorway separates the 3 bedrooms and 5-piece bathroom for privacy. Convenient main foor laundry room and two-piece powder room are ideal in finishing off the main floor space. The lower level offers a large two bedroom in-law suite with 4-piece bath, full kitchen and separate access. Perfect for intergenerational living. This home is in excellent, move-in ready condition. Solar panels on the metal roof offer a yearly income of over $4,000. All of this in one of Canada's most vibrant communities. From restaurants, golf, Carp Fair, nature trails and easy access to downtown Ottawa....this location is a dream! (id:43934)
636 Walkley Road
Ottawa, Ontario
636 Walkley Road represents a rare and strategic opportunity for developers and investors seeking a high-potential property in Ottawa's south-central growth corridor. Nestled on a generous 43.14 x 189.5 feet, this exceptional lot offers breathtaking views of Mooney's Bay and comes with city-approved severance. Currently zoned R1GG, this property offers immediate residential usability, while the City of Ottawas draft zoning bylaw proposes a transition to CM2 zoning. This combination of current stability and future flexibility makes it an ideal candidate for medium-density infill development.The Walkley corridor is a recognized target area for intensification under Ottawas Official Plan, benefiting from proximity to Bank Street, Heron Road, Riverside Drive, and rapid access to downtown, Carleton University, and Ottawa International Airport. Excellent transit access includes OC Transpo bus routes and the nearby Walkley O-Train Station, connecting residents and future tenants efficiently to major employment and educational hubs. This property is particularly well-positioned for investors seeking early entry ahead of zoning changes, allowing for long-term appreciation and development upside. Its combination of central location, lot size, and potential CM2 zoning makes it suitable for projects ranging from rental apartments to mixed-use infill developments. Buyer due diligence is strongly advised. Buyers must verify zoning, permitted uses, lot dimensions, development potential, and all municipal approvals with the City of Ottawa. Neither the seller nor the listing brokerage guarantees zoning outcomes or approvals. (id:43934)
6 Roundhay Drive
Ottawa, Ontario
Welcome to 6 Roundhay in family-friendly Manordale, Nepean. This extremely well-maintained and thoughtfully enlarged 2+1 bedroom bungalow is sure to impress. Energy efficiency is a key feature, thanks to the newer heat pump (2023). The main level features gleaming hardwood flooring throughout the principal living areas and bedrooms. The original 3-bedroom layout was redesigned to create a spacious primary suite. The bright, functional kitchen offers stainless steel appliances (2023), granite countertops with an undermount sink, ample pantry storage, and a comfortable breakfast area. Just off the kitchen is a cozy den with a walk-out to the beautifully landscaped backyard. The main floor also includes a well-appointed 3-piece bathroom and an inviting living room complete with a gas fireplace. The expanded lower level provides exceptional additional living space, including a large family room, wet bar area, 3-piece bathroom, a 3rd bedroom, an oversized laundry/workshop area, and a cold room. The lower level was enlarged as part of the extension added when the spacious double garage with inside entry was built. Situated on a generous 78' x 100' lot, the property features a high double garage with abundant storage, attractive interlock that wraps around the home, and two backyard sheds-one being a large, two-storey structure on its own concrete pad. The layout of the home also lends itself well to future SDU development, ideal for multi-generational living or rental potential. Major updates: Steel roof (2015) with transferable 55-year warranty, Heat Pump/AC & Hot Water Tank (2023), Appliances (2023), Washer/Dryer (2015). Some photos have been virtually staged. (id:43934)
3900 Stonecrest Road
Ottawa, Ontario
Family home in the country, on 23 acres with two meandering creeks - just 25 mins from Kanata. This home's modern upgrades and classic design create comfortably pleasing spaces for the whole family. Double attached garage with great family function due to convenient inside entry to both main & lower levels plus door to yard. Outside, the kids will thrive playing in and exploring natural surroundings while parents relax in tranquil beauty. The growing family will especially appreciate having four large bedrooms on the second floor, including primary suite. All freshly painted, the 4bed, 2.5bath home offers spacious sunlit rooms. Front foyer has big double closet and new 2025 laminate tile floor. Livingroom features fireplace with upscale Jotul woodstove insert. Hardwood floors flow from living room to open dining room with big window that includes built-in Hunter Douglas blinds. Family-sized kitchen has new 2025 quartz countertops, wall of storage cupboards and dinette with patio doors to new 2021 deck. Family room suits quiet times, games and movie nights. Main floor powder room. Mudroom big full-length closet and door to attached double garage. Upstairs, primary suite has huge closet and 3-pc ensuite with shower. The three other bedrooms also have large closets. Sparkling renovated 4-pc bathroom with quartz vanity. Lower level rec room, laundry station, workshop with workbench and access to attached garage. You also have auto connect 2024 Generac that can power the whole home. Extra-large yard has perennial gardens, garden shed, portable greenhouse and woodshed. Cut firewood for woodstove is included. Possible to apply for Conservation Land Rebate to reduce property taxes. Bell Fibre and cell service. Located on paved township road with garbage pickup, mail delivery & school bus stop. Walk to Stonecrest Elementary School. And, family fun 5 mins away at Fitzroy Provincial Park for swimming & boating. Besides being 25 mins to Kanata, only 15 mins to Arnprior. (id:43934)
2865 Ridgetop Road
Ottawa, Ontario
An extraordinary opportunity to create your own Dream Country Estate! Set on approximately 78.51 acres of pure privacy and natural beauty, this remarkable property is located in the sought-after family-friendly community of Dunrobin. Design your estate exactly the way you envision it-whether you prefer a wooded and elevated ridge setting with stunning views of the Gatineau Hills, or a more open landscape overlooking rolling pasture, countryside, and space for your horses. The possibilities are truly impressive.In addition to exceptional building potential, this unique property features 35 acres of Grade A, tile-drained (2013) farmland plus a possible severance opportunity, offering further value and flexibility for the future.Nature lovers and outdoor enthusiasts will appreciate the location-quiet, peaceful, and surrounded by acres of scenic beauty, yet close to everything you need. Enjoy easy access to Hwy 417, the Carp Farmers Market, golf courses, hiking and walking trails, recreation, the Ottawa River, and you're only 20 minutes to Kanata! Build with the builder of your choice-or ask about trusted and reputable preferred builders in the area. A rare chance to secure a large, premium parcel of land in an outstanding location. Your dream estate starts here! (id:43934)
5286 Hillcrest Drive
Ottawa, Ontario
Welcome to 5286 Hillcrest Drive in the heart of Manotick. A beautifully renovated 3+1 bed, 2 bath bungalow that blends warmth, function, and thoughtful design by Magnolia Designs.From the moment you arrive, you'll appreciate the curb appeal, attached single-car garage, & mature lot nestled in an established, family-friendly neighbourhood. Inside, the bright open-concept living & dining area features wide-plank flooring, a cozy gas fireplace, & large windows that flood the space with natural light. It feels like home the second you walk in.The updated kitchen offers crisp white maple cabinetry, modern hardware, granite countertops, & a window overlooking the backyard. It is practical, stylish, & designed for busy mornings and relaxed family dinners.The main level includes three well-appointed bedrooms, including a spacious primary retreat with its own private ensuite bathroom. This beautifully renovated ensuite offers clean, contemporary finishes & adds comfort and convenience for busy families. But what truly sets the primary bedroom apart is its custom in-closet coffee bar area. Imagine starting your morning with a fresh cup of coffee without ever leaving your suite. It is a rare & thoughtful feature that adds personality and everyday luxury.Downstairs, the fully finished basement expands your living space with a fourth bedroom, & flexible recreation area perfect for guests, teens, or a home office.Situated on municipal water and sewer services, this property offers peace of mind & convenience. The partially fenced yard provides space for kids, pets, gardening, or summer entertainingAnd the location? Exceptional.You are within walking distance to St. Leonard Catholic School, close to parks, local shops, cafés, & the charming village core of Manotick. Known for its small-town feel with quick access to Ottawa, Manotick continues to be one of the most desirable communities for families seeking space, community connection, and lifestyle balance. (id:43934)

