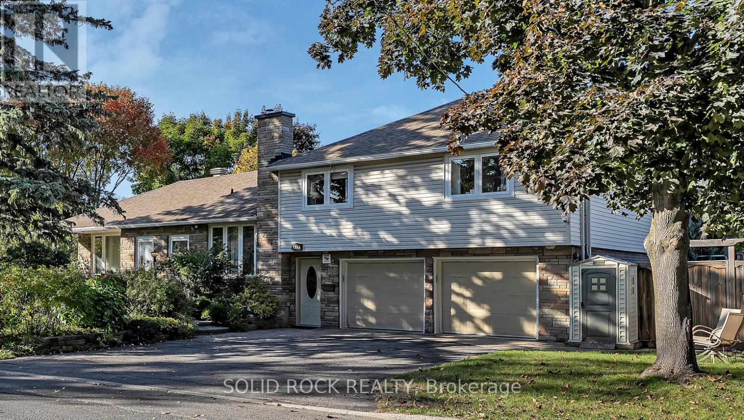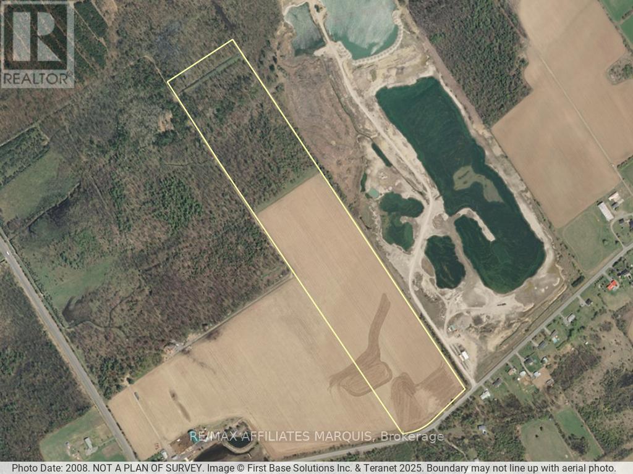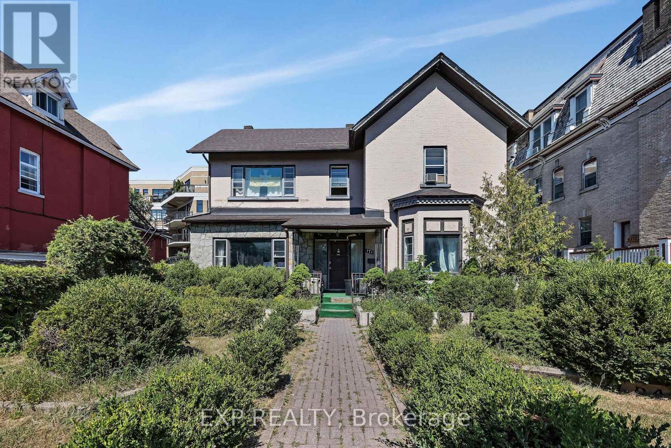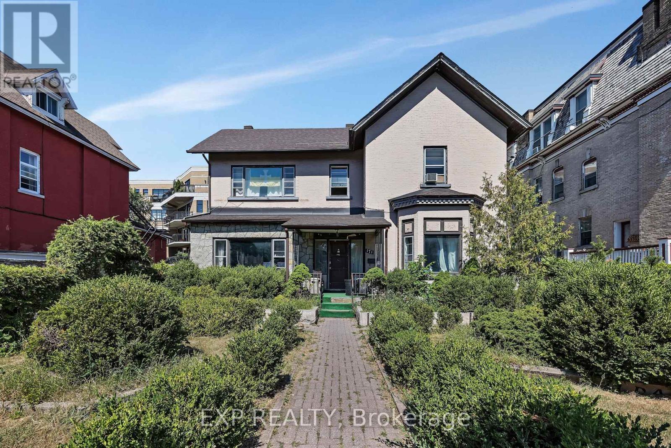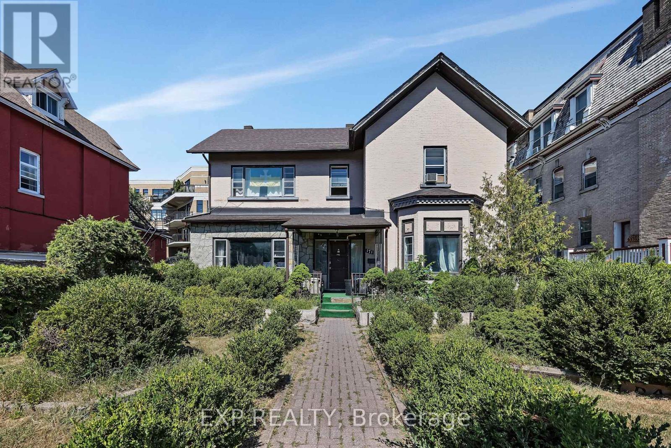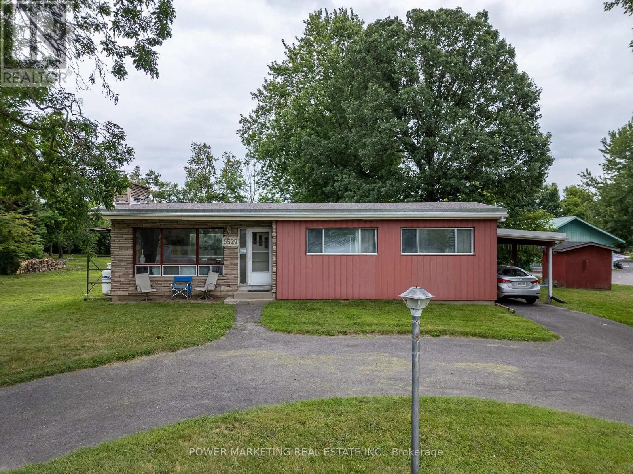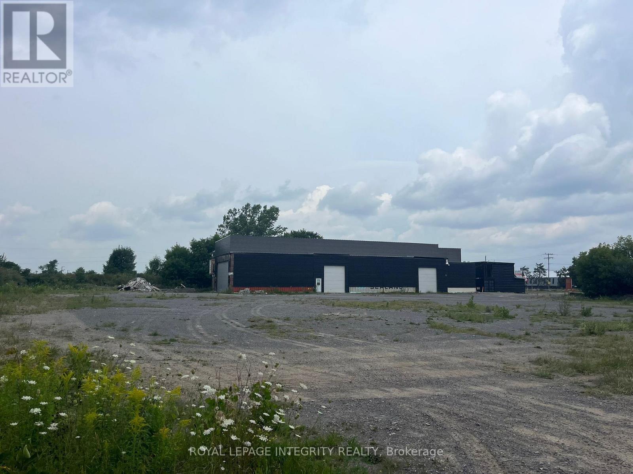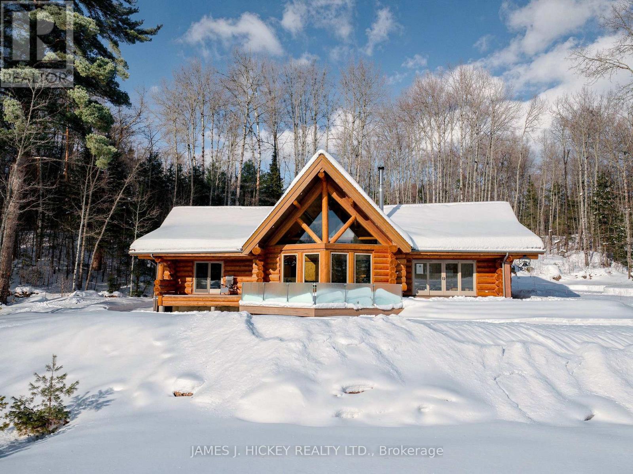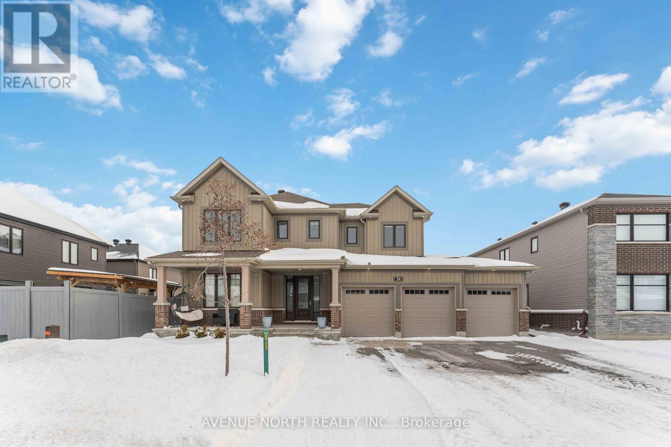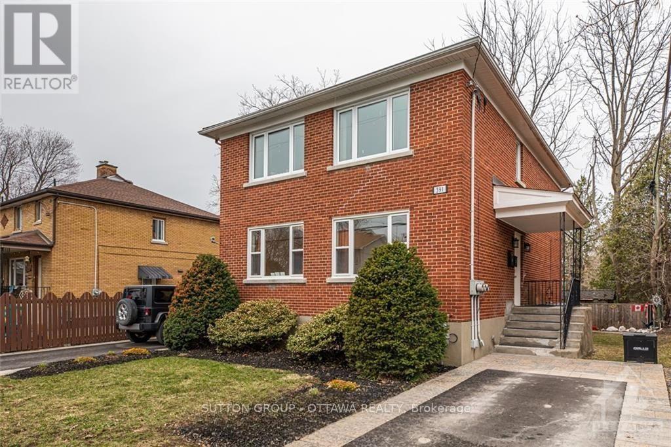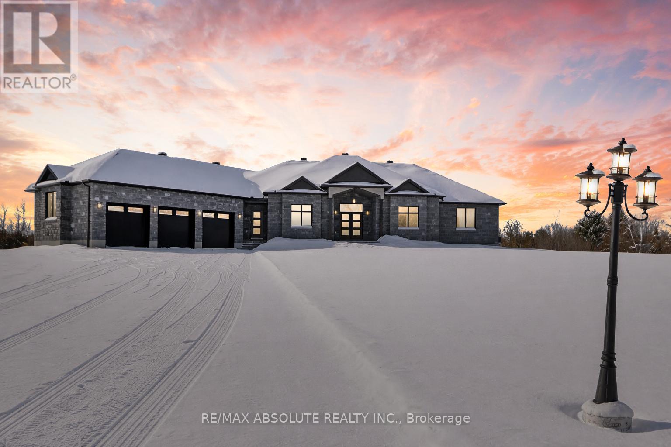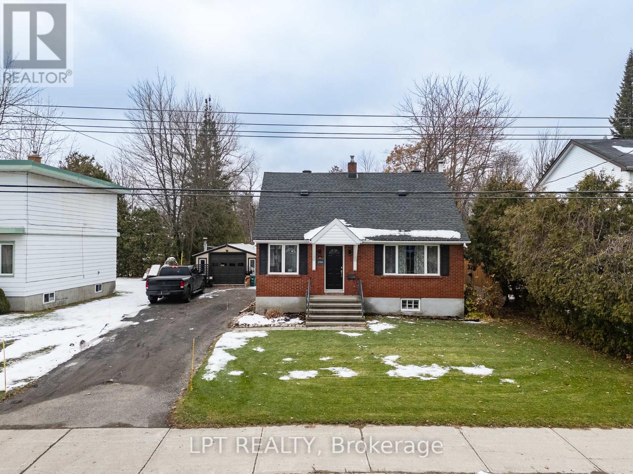We are here to answer any question about a listing and to facilitate viewing a property.
471 Tillbury Avenue
Ottawa, Ontario
Nestled in one of Ottawa's most desirable neighbourhoods, walking distance to the Jewish Community facilities, including Hillel Academy, The JCC, and Hillel Lodge, this beautifully maintained 5-bedroom split-level home offers space, versatility, and timeless charm. Ideally located within walking distance to Broadview Public School, Nepean High School, and Notre Dame Catholic High School, it's the perfect setting for a growing family. Inside, the main level welcomes you with a bright, open layout featuring a spacious kitchen, formal dining room, cozy family room with fireplace, and a convenient home office. Upstairs, you'll find four generously sized bedrooms and a family bath, providing plenty of room for everyone. A few steps down, discover a private fifth bedroom complete with its own ensuite and separate entrance, ideal for guests, a home business, or multi-generational living. The lower level offers a large laundry area, expansive recreation room, and ample storage space, while the fully insulated two-car garage adds everyday convenience. Step outside to your backyard paradise, a tranquil retreat featuring mature trees, a full Rain Bird irrigation system, and a screened 3-season porch where you can unwind and enjoy nature in complete privacy. This exceptional property combines comfort, functionality, and location, a true opportunity to live in one of Ottawa's most established and family-friendly communities (id:43934)
505 Bennett Road
North Grenville, Ontario
Here is an investment opportunity for future aggregate supply. This 50-acre property includes over 40 acres zoned for Mineral Aggregate and past test holes suggest high quality concrete grade sand. Whether purchasing as an investment or for immediate use, the property has recently reduced price by $500,000 and creates an attractive buy. The separately owned land on the east side is already a permitted mineral Aggregate extraction pit, lending to an obvious president for a pit permit approval on this land too. On the west side is also mineral aggregate land expected to also be a future pit. Ministry letters on file confirm no wetlands zoning remain on the land. Note there is an unused Bell easement near the roadside end of the property that is not expected to be utilized and poles and lines already run adjacent to Bennett Rd. Currently the seller leases the land to a local farmer for seasonal crops. This is renewed annually. There is an existing culvert and access to the land, presently used by the leaseholder. Sand and gravel continue to be in demand throughout Eastern Ontario. Being zoned Mineral Aggregate provides a positive start for a successful future. (id:43934)
171 Daly Avenue
Ottawa, Ontario
Prime investment opportunity in the heart of Sandy Hill, less than a 10-minute walk to the University of Ottawa. This historic 1874 home sits on a large 67 x 105.5 ft lot and is configured as a strong income-generating property. The main residence offers 6 rental rooms, including one with private ensuite and kitchenette, a large primary kitchen with adjacent laundry area, 2 full bathrooms, a spacious living/dining area, and a large front room/office. Plenty of natural light throughout and large principal rooms add to its appeal. The basement, with a separate entrance, features 2 self-contained studio units. Ideally located and well-suited for investors seeking immediate rental income with excellent future redevelopment potential in a prime downtown location. (id:43934)
171 Daly Avenue
Ottawa, Ontario
Exceptional redevelopment opportunity in the heart of Sandy Hill, just minutes from the University of Ottawa and downtown. This prime 67 x 105.5 ft lot offers excellent potential for future development in a highly sought-after urban location. Currently improved with a historic 1874 residence generating rental income, including 6 rooms in the main house and 2 basement studio units with separate entrance. The spacious lot, central location, and proximity to schools, transit, shopping, and amenities make this an ideal site for redevelopment or land assembly. Rarely available parcel in one of Ottawa's most established neighbourhoods - ideal for developers or investors looking to capitalize on strong demand for housing in the downtown core. (id:43934)
171 Daly Avenue
Ottawa, Ontario
Prime investment opportunity in the heart of Sandy Hill, less than a 10-minute walk to the University of Ottawa. This historic 1874 home sits on a large 67 x 105.5 ft lot and is configured as a strong income-generating property. The main residence offers 6 rental rooms, including one with private ensuite and kitchenette, a large shared kitchen with adjacent laundry area, 2 full bathrooms, a spacious living/dining area, and a large front room/office. Plenty of natural light throughout and large principal rooms add to its appeal. The basement, with a separate entrance, features 2 self-contained studio units. Ideally located and well-suited for investors seeking immediate rental income with excellent future redevelopment potential in a prime downtown location. (id:43934)
5329 Bank Street
Ottawa, Ontario
Unlock the potential of a residential or commercial development opportunity located just minutes from the Rideau Carleton Raceway. This centrally located property offers unmatched versatility, whether you're looking to develop a high-traffic commercial venture or a custom residential project. Set on an oversized lot, the space allows for a variety of layouts and configurations, giving you the flexibility to bring your vision to life. Conveniently positioned close to the Ottawa International Airport, South Keys Shopping Centre, and major transit routes, this property is a rare gem with incredible future value. With high visibility, easy access, and proximity to a range of amenities, this is your chance to invest in a location that offers both immediate appeal and long-term growth. Don't miss out on this exceptional opportunity (id:43934)
3009 Carp Road
Ottawa, Ontario
Prime 2.0-acre parcel with dual road access from both Carp Road and McGee Side Road. The lot is fully gravelled and zoned RC6, offering a range of permitted uses (see attached zoning by-law for details). Existing structure on the property can be removed or restamped by an engineer. A great opportunity in a strategic location. (id:43934)
276 Colton Creek Road
Laurentian Hills, Ontario
Experience serene riverfront living with this stunning log home set on 19.7 private acres, offering over 1,500 feet of frontage along the majestic Ottawa River. Perfectly positioned to capture breathtaking views, this beautifully crafted residence welcomes you with an inviting foyer leading to a spacious living room, complete with cathedral ceilings and a striking stone airtight fireplace. The custom quality kitchen is designed for both function and style, featuring quartz countertops and a generous island ideal for meal prep or casual dining. Sliding patio doors open to an expansive two-level deck, perfect for entertaining or simply relaxing as you soak in the natural beauty surrounding you. The open loft provides a cozy retreat or the perfect space for a home office. The main floor primary bedroom offers a peaceful haven with a luxurious 4-piece ensuite and a deep soaker tub. Downstairs, the lower-level features three additional bedrooms, a full bath, ideal for the whole family or guests, laundry room and a utility room with its own exterior entrance. Outside, a pristine sand beach and quality custom dock, a remarkable 3-bay garage includes a heated workshop and loft storage, offering ample space for all your tools, toys and recreational gear. Whether you're seeking a year-round residence or a luxurious getaway, this one-of-a-kind riverfront property delivers comfort, privacy, and breathtaking scenery. Terrific fishing and hunting, minutes to the main snowmobile and ATV trail system, Don't miss your chance to own this exceptional retreat call today. 48 Hour irrevocable required on all offers. (id:43934)
34 Jetty Drive
Ottawa, Ontario
Exceptional Minto Elderberry II model in the prestigious Mahogany community of Manotick. Situated on a generous 62' x 95' lot, this beautifully upgraded home offers over 4,000 sq ft of finished living space, complete with 5+1 bedrooms, 5 bathrooms and a rare 3-car garage w/ an extended driveway. Inside, the main level impresses with 9-ft ceilings, hardwood flooring, pot lights and a reimagined staircase that sets the tone for modern elegance. A versatile home office, main-floor bedroom and a custom mudroom w/ built-in cabinetry enhance daily functionality. The kitchen features quartz countertops, a waterfall island, tiled backsplash, walk-in pantry, upgraded cabinetry, pots & pans drawers and smart stainless-steel appliances, perfect for both everyday living and entertaining. Upstairs, you'll find 4 spacious bedrooms, all with walk-in closets & 9-ft ceilings. The primary suite boasts dual walk-in closets and a luxurious 5-piece ensuite. A second bedroom enjoys its own private ensuite, while the remaining two share a stylish Jack & Jill bathroom. The convenient second-floor laundry room includes upgraded sound insulation for added peace and quiet. All bathrooms throughout the home have been completely renovated with floor-to-ceiling tile, premium fixtures, and contemporary finishes. The professionally finished lower level adds even more versatility, featuring Control4 smart home technology, built-in speakers, a wet bar, playroom, gym, a spa-inspired bathroom, and a guest bedroom, ideal for hosting or multigenerational living. Step outside to your own private backyard oasis, fully fenced & landscaped for low-maintenance enjoyment. Features a fiberglass pool w/ waterfall feature, composite decking w/ glass railings, and interlock stone throughout the driveway & grand front entryway. This is a rare opportunity to own a stunning home that blends elegant design, modern technology & vibrant outdoor living in one of Manotick's most desirable neighborhoods. (id:43934)
391 Greenwood Avenue
Ottawa, Ontario
Westboro in your portfolio! Outstanding all brick purpose built triplex desirably situated on a 49.02' x 66.0' lot. Spacious units. 2 x two-bedroom units and 1 x one-bedroom. Two driveways, plenty of parking. Separate hydro meters. All units have A/C. Recently refreshed units with third unit added to basement in 2024. Upside: coach house can be added to the backyard. Existing income is excellent. This is a generational asset in a premium location. (id:43934)
989 William Mooney Road
Ottawa, Ontario
Welcome to this exceptional 2025-built modern bungalow offering 2,596 sq. ft. of refined living space on just under 2 acres, where modern luxury meets peaceful country living, just minutes from city conveniences. Ideally located near the Canadian Tire Centre, Kanata's top restaurants, shopping, and amenities, this sought-after neighbourhood is known for its upscale homes, space, and strong sense of community, next to West Lake Estates. The curb appeal impresses with a beautiful brick front, rear siding, a three-car garage with a heat pump, and an expansive driveway. Step into the welcoming foyer, where warmth and comfort immediately set the tone. The main level is filled with abundant natural light and features a versatile den-ideal for a home office, playroom, or additional storage. The living room is both elegant and inviting, creating a seamless flow into the bright, modern kitchen, complete with a large island, spacious pantry, refrigerator, gas stovetop, wall-mounted oven, hood fan, dishwasher, microwave, and wine fridge-perfect for both everyday living and entertaining. A dining area sits perfectly between the kitchen and living room, complemented by a formal dining room for hosting memorable gatherings. The laundry and mudroom combination offers exceptional convenience and storage, with a powder room located just across the hall. The primary suite is a true retreat, featuring a generous walk-in closet and a luxurious five-piece ensuite. Two additional well-sized bedrooms and a four-piece bathroom complete the main floor. Downstairs, the fully finished lower level offers endless potential to customize the space to your needs, already including a four-piece bathroom-ideal for future living space, recreation, or guest accommodations. A rare opportunity to enjoy modern design, a premium custom-built home, and generous land in one of Carp's most desirable locations. (id:43934)
3794 Albion Road
Ottawa, Ontario
Calling all builders! Development opportunity in the south end of Ottawa, minutes from the HardRock Casino, the Ottawa International Airport, and South Keys Shopping Mall. The lot size is 58' X 260', currently zoned R1; however, new zoning is coming early 2026 to N2. The new N2 zoning will permit a minimum of 6 units, with the potential for additional units. This property can also be purchased in conjunction with 3790 Albion Road (58' x 260'), allowing for a total footprint of 116' x 520'. (id:43934)

