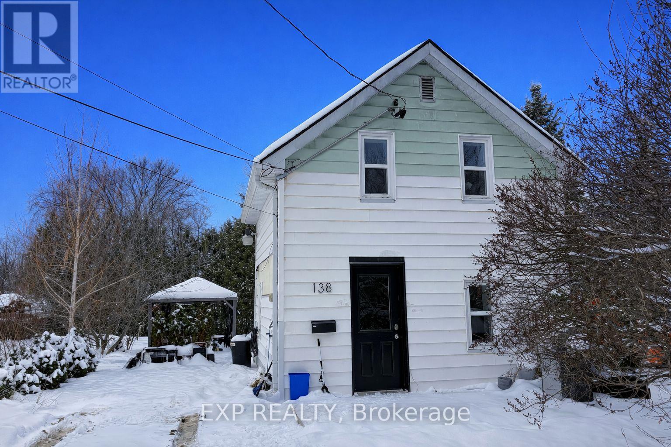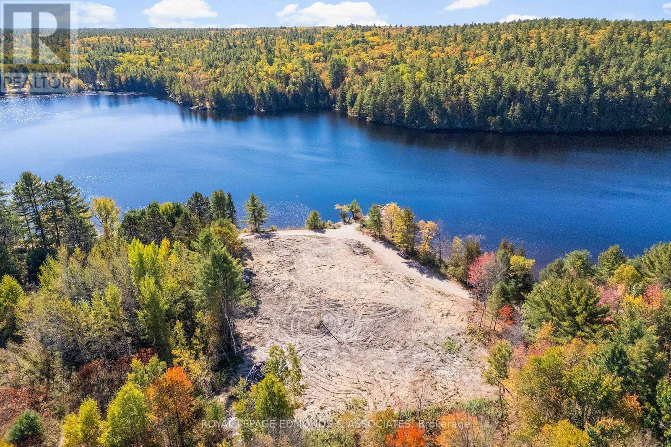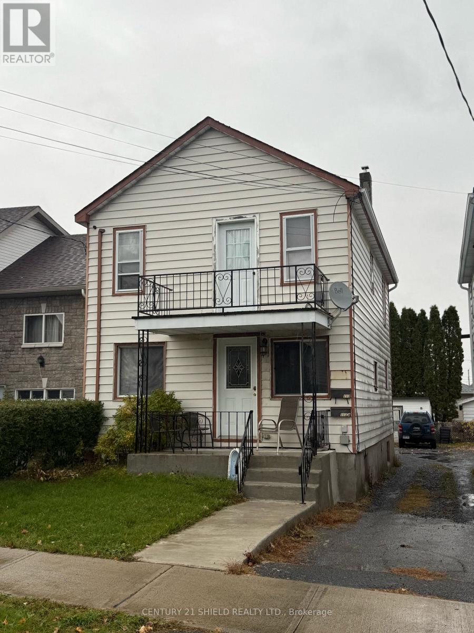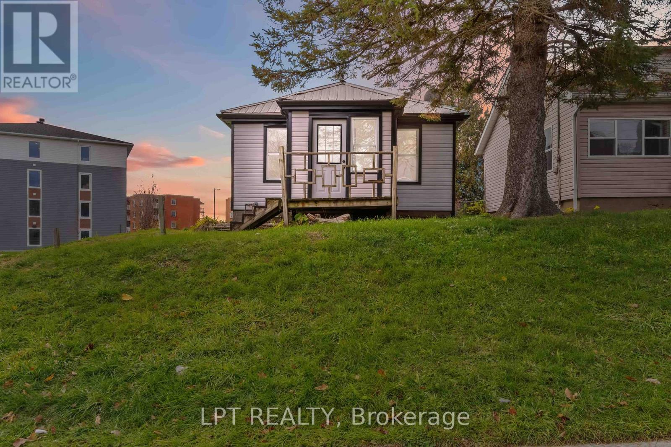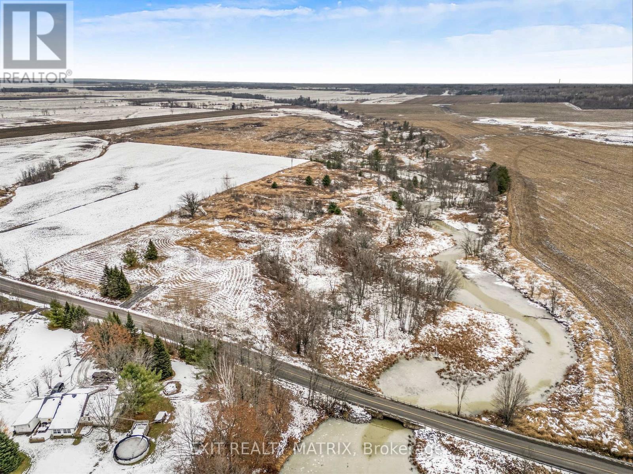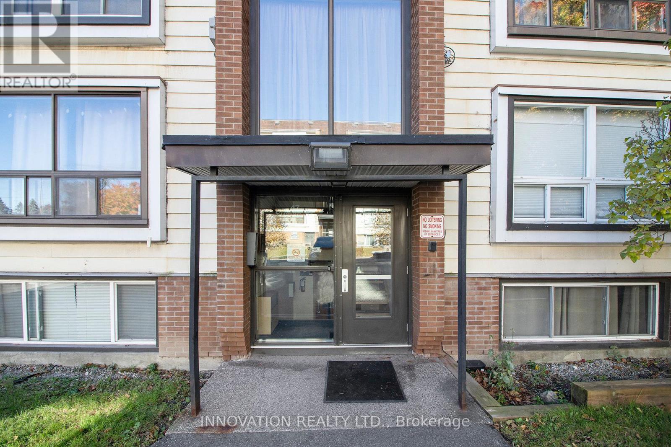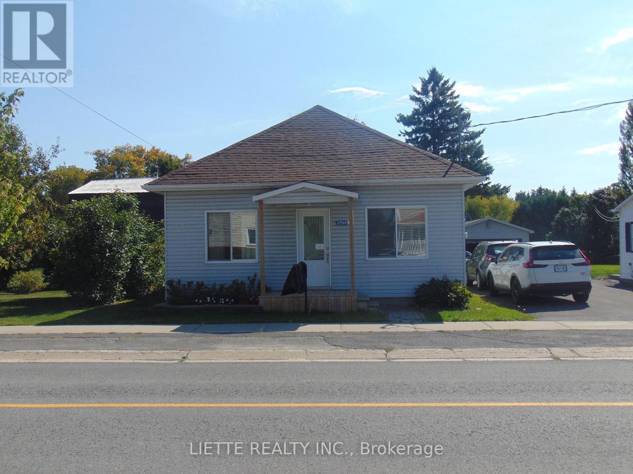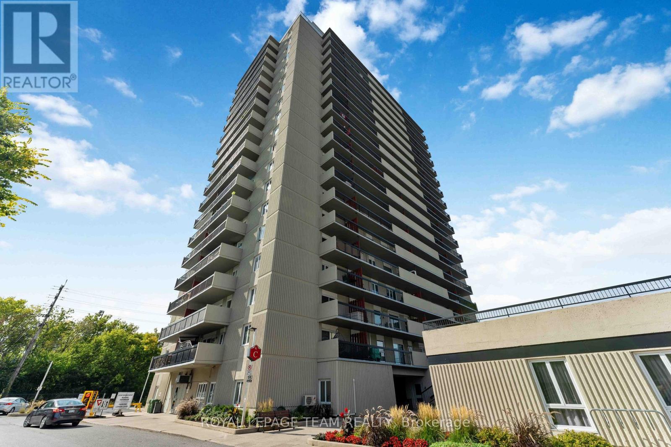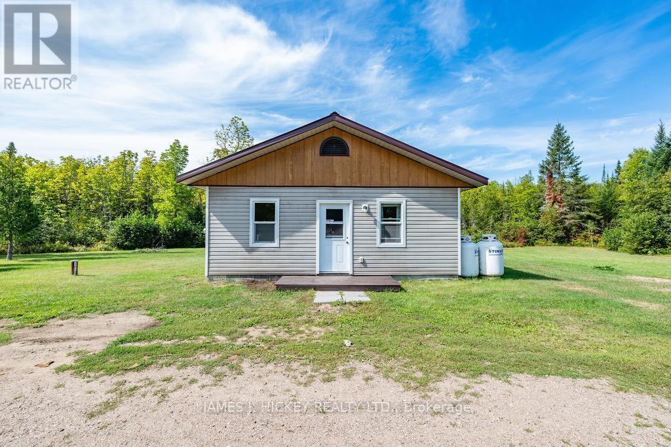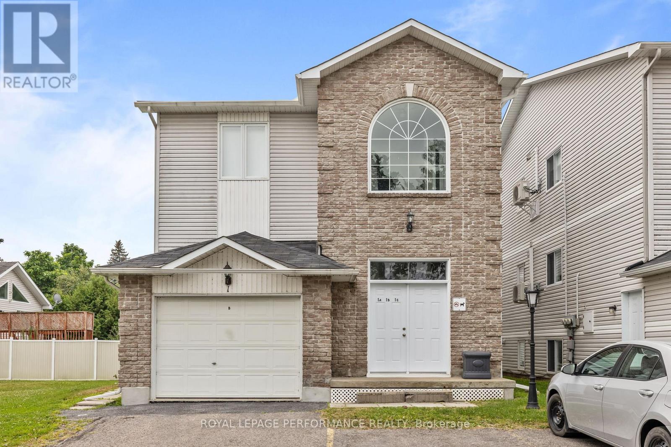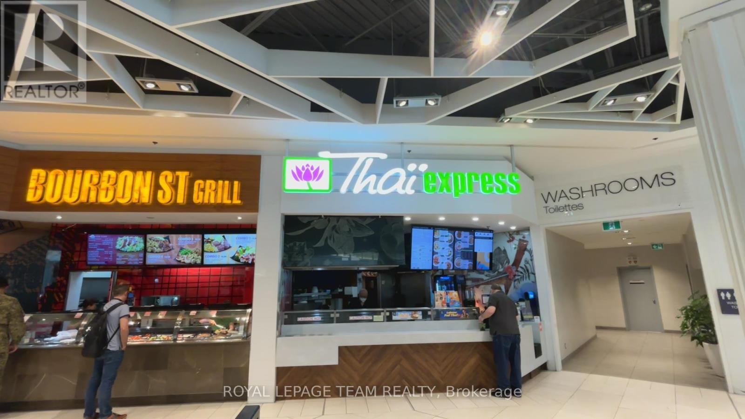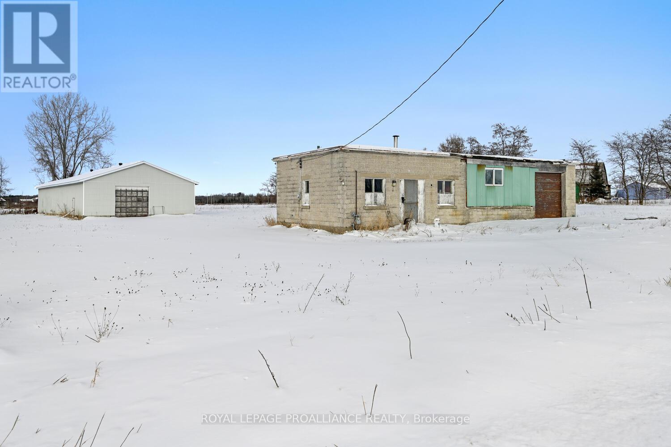We are here to answer any question about a listing and to facilitate viewing a property.
138 Blake Street
Renfrew, Ontario
Welcome to this charming and thoughtfully updated 1.5 -storey home, ideal for the first-time buyer, downsizer, or someone who loves character and charm - not cookie-cutter design. Freshly painted throughout, the home offers a warm, inviting feel with wide window sills and unique details that create a cozy, cottage-inspired atmosphere. The eat-in kitchen features stainless steel fridge and range (approx. 2 years old), along with stackable washer and dryer (approx. 2 years old) for everyday convenience. Set on a larger-than-average lot (approx. 60 x 132 FT), the backyard includes a gazebo, providing a comfortable outdoor space to relax or entertain. Move-in ready and affordable, this property also presents a smart entry-level investment opportunity for buyers looking to get into the market. Conveniently located near the Ma-Te-Way Activity Centre, dog park and the Millennial Trail, with easy access to walking trails, snowmobiling routes, and town amenities. Cute, clean, and priced to make sense, this home is a true alternative to renting - and a place you can feel good about calling your own. Best for a single person or investment property. Book your viewing today! (id:43934)
Lt 9 Rantz Road
Petawawa, Ontario
Recently cleared and leveled, this premium building lot is ready for your vision. Enjoy beautiful waterfront views without the waterfront taxes! Located just 10 minutes from Central Petawawa, it offers the perfect blend of privacy and convenience. Set across the street from beautiful Black Bay and close to the public boat launch, this property provides an excellent opportunity to build your dream home or getaway in a desirable area. This body of water is a real hidden gem, being mostly bordered by crown and government owned land. Miles and miles of boating with excellent swimming and fishing (walleye, muskie and bass.) With the hard work already done, you can start planning and creating right away. A great chance to secure a piece of land close to nature while still being near all the amenities of town. Hydro located at the road. Many other four season homes and cottages in the area! 24 hours irrevocable on all offers. (id:43934)
113 Lefebvre Avenue
Cornwall, Ontario
Solid duplex in Cornwall's east end offering strong income potential and long-term upside. Each unit features separate entrances, separate hydro meters, and efficient layouts designed for low-maintenance operation. The property includes steady income, ample parking, and sits in a quiet residential area close to schools, shopping, and transit. Excellent opportunity for investors seeking stable cash flow today with future value-add potential. 24-hour notice required for all showings. (id:43934)
222 Bartholomew Street
Brockville, Ontario
Welcome to 222 Bartholomew Street - Cozy, Updated, and Full of Charm! Tucked away on a quiet street, this inviting 2-bedroom home offers the perfect blend of character and modern comfort. Step inside to discover a freshly updated interior featuring new flooring, paint, and repaired windows, plus a modernized kitchen designed for everyday living and entertaining. With a durable metal roof and a large private lot, there's plenty of room to relax, garden, or enjoy the outdoors. The spacious yard offers endless possibilities - add a garage, workshop, or simply soak in the peaceful setting. Every detail has been refreshed, making this home truly move-in ready. Ideal for first-time buyers, downsizers, or anyone seeking affordable comfort on a quiet street close to local amenities. HIGHLIGHTS: 2 bright bedrooms & 1 full bath Updated kitchen, flooring & paint Newer windows & durable metal roof Large, private lot with tons of potential Quiet, family-friendly location Move-in ready with great value Enjoy peaceful small-town living with the convenience of nearby shops, schools, and parks - all at 222 Bartholomew Street, where comfort meets opportunity. Book your private showing today and see why this refreshed home is the perfect fit for your next move! (id:43934)
000 Concession Rd 2 Road
Alfred And Plantagenet, Ontario
Escape to the country with this beautiful 11.7-acre residential building lot, perfectly set in a quiet rural area along a peaceful water stream connected to Lake George. With plenty of space to design your dream home, hobby retreat, or weekend getaway, this property offers the privacy and natural setting many buyers are looking for. Enjoy the soothing sound of flowing water, room for outdoor activities, and the chance to create walking paths, gardens, or simple relaxation spots by the stream. A great opportunity for those who want more land, more quiet, and a closer connection to nature while still planning a future home. (id:43934)
14 - 47 Sumac Street N
Ottawa, Ontario
Rarely available optimum unit 47 Sumac St #14 in the Heights of Beacon Hill. Step up to this "penthouse like" home. Many upgrades from broadloom, to paint, lighting, mirrored sliders, functional storage & modernized bathroom fixture components. Bright picture windows throughout. Kitchen with ample cupboards and seated counter space overlooking living area. Fridge, stove, microwave, washer/dryer all part of the package. This complex has many long-time residents which speaks to its stability. Quick convenient access to recreation, schools, rapid transportation and so much more. Parking spot at front door with proximity visitor parking and opportunity for secondary spot. Your fees include all your electrical, heating, water and maintenance at a very reasonable amount. Possession is very flexible and some interesting financing options exist. The moment is now to pay yourself for living accommodations. Pets are welcome (id:43934)
21968 Main Street
North Glengarry, Ontario
VERY WELL MAINTAINED - COSY 2 BEDROOM BUNGALOW W. ATTACHED SHED FOR STORAGE( 80 SQ. FT) LOCATED IN THE VILLAGE OF GLEN ROBERTSON - BRIGHT AND SPACIOUS KITCHEN WITH PLENTY OF CUPBOARDS SPACE - PAINTED PANELLING WALLS -TILES FLOORING - LIVING ROOM DRYWALL - LAMINATED FLOOR & A BIT OF CERAMIC - MASTER BEDROOM W. DRYWALL , LAMINATED FLOOR - LARGE CLOSET SPACE - SECOND BEDROOM DRYWALL - LINOLEUM FLOOR - LARGE CLOSET SPACE - BATHROOM 1-3 PIECES WITH CERAMIC SHOWER STALL & LAUNDRY FACILITIES - BASEMENT APP 4 FT 9 INCHES TO 5 FEET HIGH - EXTERIOR FINISH VINYL SIDING - HOUSE ROOF ASPHALT SHINGLES REPLACED IN APP. 2023 - DECK APP 3 YEARS OLD - SECOND SUMP INSTALLED IN BASEMENT ON APRIL 1/2025 - RECENT ELECTRIC HOT WATER HEATER JULY 2024 - RECENT WATER SOFTENER - SEPTIC EMPTIED AUGUST 2024 - DETACHED STORAGE SHED 3 IN ONE WITH HYDRO - ASPHALT SHINGLES REPLACED IN 2024 - FRONTAGE 29 FEET - DEPTH IRREGULAR - ALL ON A BEAUTIFUL VILLAGE LOT - ROCK GARDEN (2) - LOT IS 38.5 FT X 203 FT - (id:43934)
606 - 158c Mcarthur Avenue
Ottawa, Ontario
Welcome to 606-158C McArthur Avenue a beautifully updated 2-bedroom condo offering over 800 sq. ft. of comfortable, modern living in the heart of Vanier. This bright and airy unit features an open-concept living and dining area, large windows, and a private balcony with views of the city skyline. A portable AC unit is included for your convenience. The kitchen boasts contemporary white cabinetry, stylish butcher block countertops, well-maintained appliances, including a dishwasher and a convenient breakfast bar perfect for casual dining or entertaining. Both bedrooms are generously sized with ample closet space, and the unit also includes a large walk-in pantry/storage area for all your essentials. Chateau Vanier offers an array of amenities, including an indoor pool, fitness centre, sauna, workshop, and secure underground parking. Located just minutes from downtown Ottawa, you'll enjoy quick access to the Rideau River pathways, shops, restaurants, and excellent transit options. Whether you're a first-time buyer, savvy investor, or looking to downsize without compromise, this centrally located condo offers incredible value and lifestyle convenience. 24h irrevocable on all offers as per form 244 (id:43934)
37335 Highway 17 Highway
Laurentian Hills, Ontario
Charming 1-Bedroom Bungalow Backing onto Crown Land- Discover this beautifully maintained 4-year-old bungalow, perfect for those seeking comfort and privacy. Step into a bright and spacious open-concept kitchen and living area, featuring a cozy propane fireplace that adds warmth and charm. The generous bedroom offers a peaceful retreat, complemented by a stylish 4-piece bathroom. Enjoy the convenience of a main-floor laundry in the utility room, and step through the patio doors to your own private backyard oasis bordering serene crown land for added tranquility. A newly completed 28' x 18' detached garage (finished September 2025) provides ample space for storage, hobbies, or parking. Call today for full details and to schedule your private viewing! 24 hour irrevocable required on all offers. (id:43934)
1c - 75 Lapointe Boulevard
Russell, Ontario
Welcome to 75 Lapointe Street, Unit 1C-an impeccably renovated, move-in-ready condo ideally located in the heart of Embrun. This bright and spacious lower-level unit offers 2 generous bedrooms, 1 full bathroom, and tasteful modern finishes throughout. The open-concept living and dining area is warm and inviting, highlighted by a cozy natural gas fireplace-perfect for relaxing or entertaining. Patio doors lead to a private outdoor seating area, an ideal spot for morning coffee or evening unwinding. Additional features include one dedicated parking space and a storage locker for added convenience. Just steps from schools, shopping, restaurants, and all local amenities. Fully vacant and available for immediate possession. (id:43934)
1200 St Laurent Boulevard
Ottawa, Ontario
Profitable Thai Express Franchise in Prime Mall Location, St. Laurent Centre, Ottawa. Incredible opportunity to own a turnkey Thai Express franchise in the heart of one of Ottawa's busiest retail destinations, St. Laurent Shopping Centre. Located in the main food court with high daily foot traffic, this established quick-service restaurant serves approximately 3,000+ customers annually with an average ticket of $20, translating to strong, reliable revenues. Perfect for an owner-operator or couple looking to earn a six-figure income with manageable hours, this business combines national brand power with local customer loyalty. Full franchise training and support provided. Proven systems in place and a modern, fully equipped kitchen included in the sale. Highlights: Prime food court location with heavy mall and transit traffic/Strong customer volume: ~27,000 customers/year at $20.00 average. ticket/Ideal for couples or hands-on owners seeking controlled work hours/Brand recognition with Thai Express franchise system/Full support and onboarding provided by franchisor/Previous QSR or food service experience preferred. A rare, cash-flow positive business in a highly visible, central Ottawa location. Step into a proven operation with upside potential.Serious buyers only. Financials available with signed NDA and proof of funds. (id:43934)
608 Froom Road
Edwardsburgh/cardinal, Ontario
Welcome to this exceptional 2.5-acre building lot, offering versatility, history, and potential. One of the standout features is the impressive 40 x 100 steel frame building AND originally a circa (1949) one-room schoolhouse, later transformed into a massive workshop. This unique structure offers abundant possibilities for storage, workspace, or creative projects.The building is equipped with a gas line and a newer electrical panel. While there is currently no well or septic on the property, the site presents an ideal opportunity to either renovate the existing building or clear it to construct your dream home. The 40 x 100 steel frame building is ideal for storage of all kinds - boats, cars, etc. The combination of both provide endless possibilities. Set in a desirable location within reasonable proximity to essential amenities, schools, and local attractions, this high-and-dry property combines rural charm with everyday convenience. Whether you're a homeowner, entrepreneur, or visionary, this property is ready to bring your plans to life. (id:43934)

