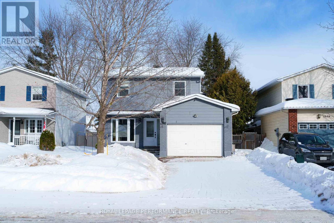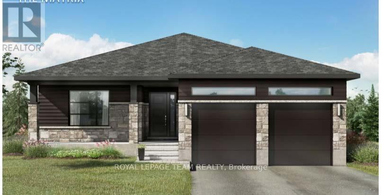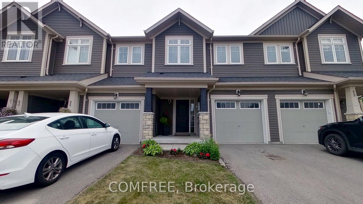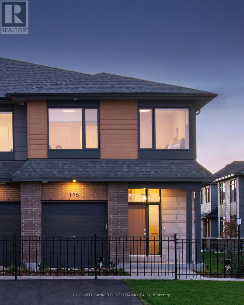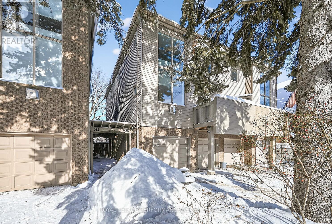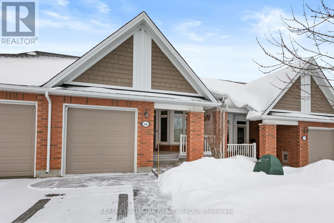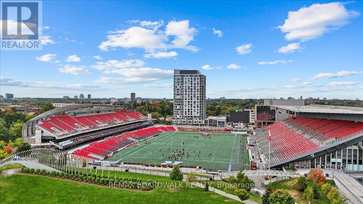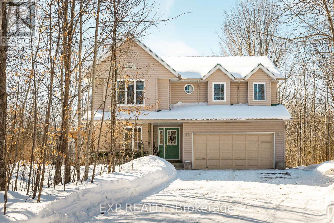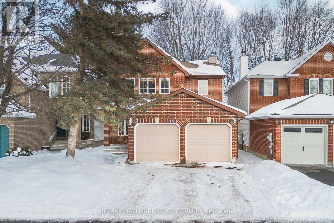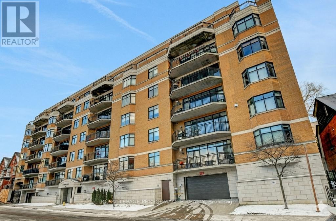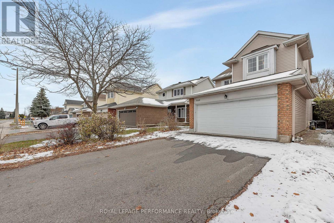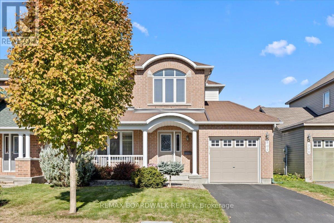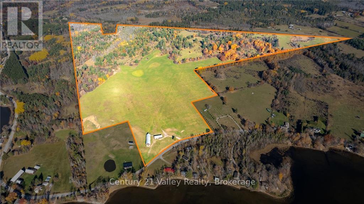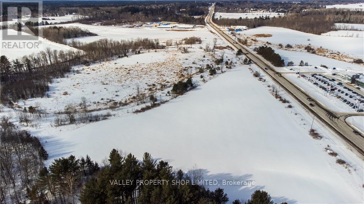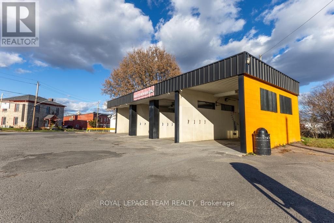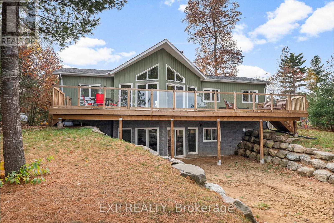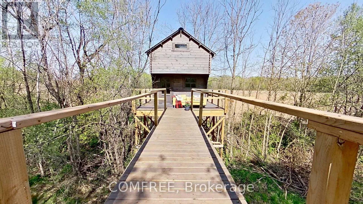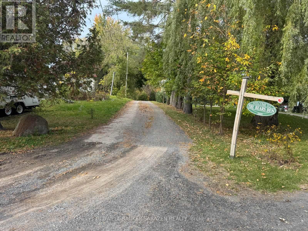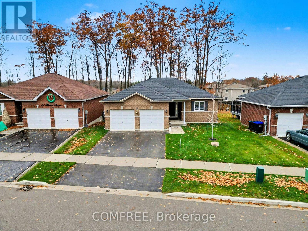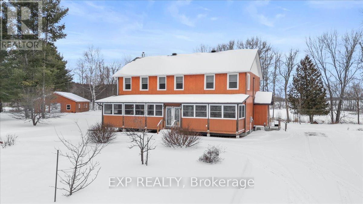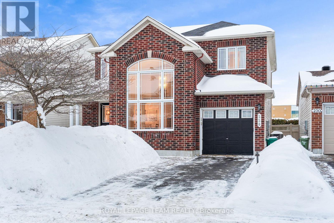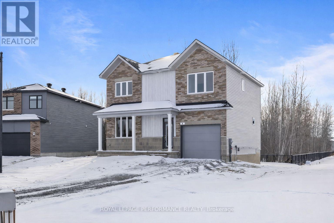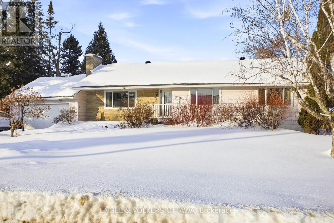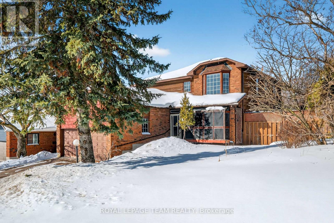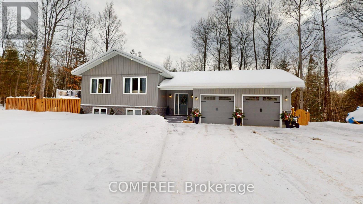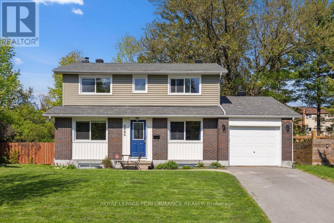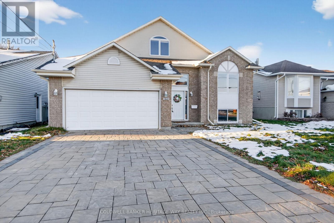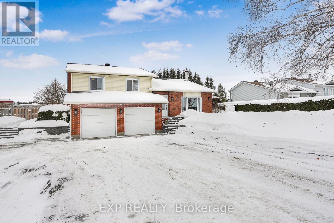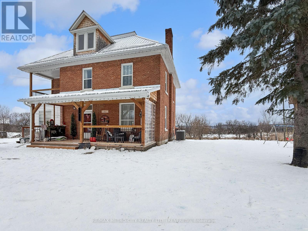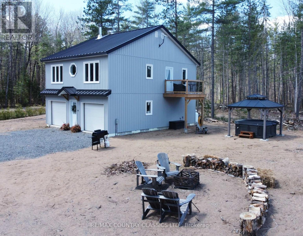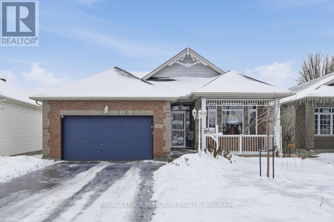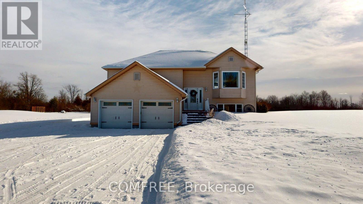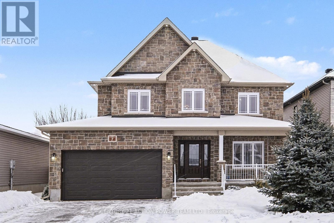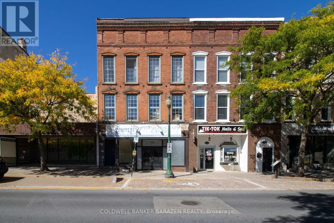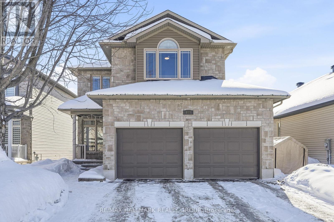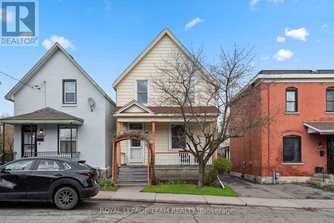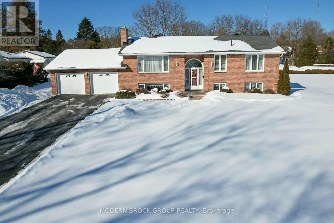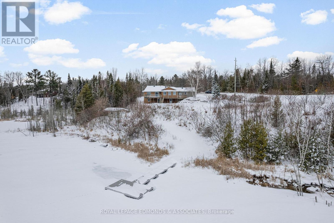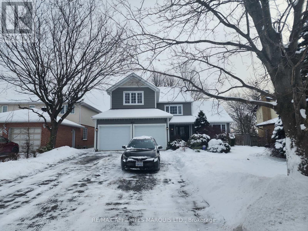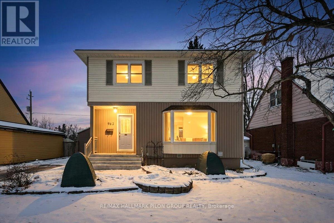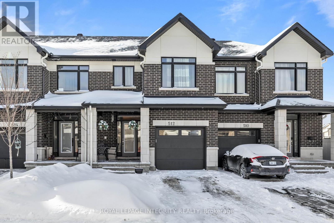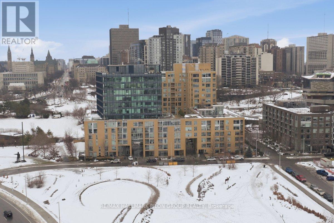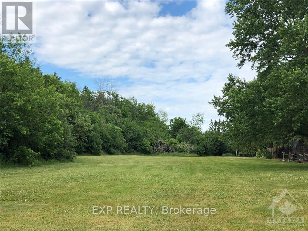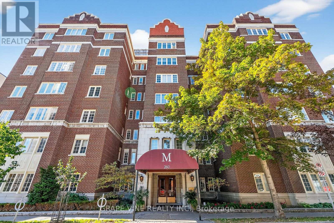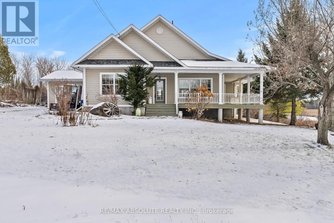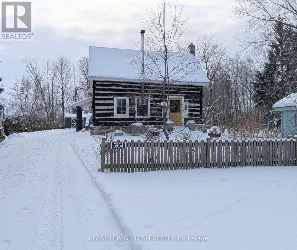We are here to answer any question about a listing and to facilitate viewing a property.
1557 Verchere Street
Ottawa, Ontario
Welcome to this beautifully maintained 3-bedroom single-family home nestled on a quiet cul-de-sac, offering exceptional privacy and a rare 137-ft extra-deep lot-perfect for families, entertaining, and outdoor enjoyment. Ideally located within walking distance to schools, parks, and grocery shopping, this home combines convenience with a peaceful neighbourhood setting.The main level features stunning hardwood flooring and a bright, mid-level living room highlighted by large windows and a cozy wood-burning fireplace. The updated kitchen showcases timeless white cabinetry with custom organizers, quartz countertops, and a stylish backsplash, flowing seamlessly into the dining area.Upstairs, the spacious primary bedroom includes a large closet and convenient 2-piece ensuite. The full bathroom offers both a separate shower and a luxurious soaker tub, creating a perfect space to unwind.The fully finished basement adds excellent versatility and living space, featuring a comfortable recreation room, functional den, and an additional bedroom, making it ideal for guests, a home office, gym, or multigenerational living.Step outside through patio doors to enjoy the fully fenced backyard oasis featuring a newly built deck (2025), and mature trees providing outstanding privacy-perfect for summer entertaining and family fun.This home offers numerous updates and is truly move-in ready, including: Roof (2020) Most windows replaced (2020 & 2025) Furnace (2022) Interlock front porch (2023) New front door (2025)Additional highlights include an oversized garage and ample driveway parking.A fantastic opportunity to own a well-updated home on a premium lot in a highly desirable family-friendly location. Open House Feb 21st 2pm-4pm. (id:43934)
Lt 3 Armstrong Road
Merrickville-Wolford, Ontario
Home to be built** - Welcome to your new home just minutes to the historic town of Merrickville. This lot offers a perfect blend of convenience and tranquility surrounded with beautiful trees and landscape, the perfect backdrop for this three bedroom two bathroom modern open concept brand new house. This beautiful and affordable model is called the Matrix. This model has High quality finishes throughout, ensuring that every detail of this home speaks to modern elegance and practicality. Built by Moderna homes design, a family operated company renowned for their expertise and attention to detail. Moderna is proud to be a member of the Tarion home warranty program, energy star and the Ontario home builders association, Call for more information. (id:43934)
47 Nearco Crescent
Oshawa, Ontario
Welcome to This Beautiful Townhome in North Oshawas Sought-After Windfields Community! This well-maintained 3-bedroom, 3-bathroom freehold townhouse offers modern comfort and convenience in a family-friendly neighbourhood. The open-concept main floor seamlessly connects the living, dining, and kitchen areas perfect for both daily living and entertaining. The home features new vinyl plank flooring on the main level and basement, fresh paint in contemporary tones, and new carpeting on the stairs and upper level. The kitchen is equipped with stainless steel appliances, while the partially finished basement includes a family room and a rough-in for an additional bathroom. All bedrooms are generously sized, including a spacious primary suite with a private 4-piece ensuite and walk-in closet. Additional highlights include roughed-in central vacuum and convenient interior access to the garage, which has been freshly painted for a clean, updated look. Located close to Ontario Tech University, Durham College, top-rated schools, shopping (including Costco), dining, banks, transit, and major highways (407 & 412). (id:43934)
1186 Spoor Street
Ottawa, Ontario
BARRY HOBIN DESIGNED, UNIFORM BUILT AND READY FOR YOU TO CALL IT HOME! Yes you can have it all. 4 bedrooms, 3 bathrooms, end unit, 2nd floor laundry and a finished basement! Built to the highest quality of standards by Uniform, this brand new home with TARION warranty features 2379SF of highly refined luxury in a prime Kanata location. Featuring 4 bedrooms, 3 bathrooms plus a finished basement and loaded with extras and upgrades. Timeless finishes include hardwood floors, quartz countertops, appliances, custom cabinetry, modern rails & spindles and much, much more. Minutes from Kanata tech, major retail and the 417. Available for immediate occupancy. Photos are of the model home. (id:43934)
A - 241 Sunnyside Avenue
Ottawa, Ontario
Ideally situated on Sunnyside Avenue between Bank Street and Riverdale, this south facing executive townhouse is filled with natural light year round, even in winter, thanks to its expansive front windows. Perfectly situated at the top of the hill, the primary bedroom enjoys open, horizon-stretching views and an exceptional sense of privacy.The main living level is thoughtfully designed for both comfort and entertaining. The kitchen features granite countertops, neutral cabinetry, and a timeless aesthetic, opening seamlessly into the dining area for easy flow. The living area's focal point is a striking two storey window that floods the space with light, flanked by built-in shelving and a gas fireplace, creating a warm and elegant atmosphere.Nestled in the heart of Old Ottawa South close to shops, restaurants & amenities, everything you need is within a five minute walk. Hopewell Avenue Public School, The Old Firehall Community Centre, the Sunnyside Branch of the Public Library, Windsor Park & the Rideau River. Carleton University & the O-Train are located at the end of the street. Downtown Ottawa & Mooney's Bay are an easy 15 minute bike ride away along the canal. Upstairs features a great primary suite with ensuite and expansive closets. The secondary bedroom offers excellent flexibility and is well suited as a home office or guest room. The quadruplex is home to a welcoming community and a peaceful environment.An attached garage provides direct, convenient, and comfortable access to the home. Meticulously maintained and truly move-in ready, this executive freehold townhouse offers an increasingly rare advantage, no condo fees. Furnace 2015, A/C 2024, Roof 2011,Basement and garage both provide great storage, 48 hour irrevocable on all offers (id:43934)
72 Chateauguay Street
Russell, Ontario
OPEN HOUSE Sunday February 22nd 2:00pm - 4:00pm AT 63 Chateauguay Street, Embrun Introducing the Modern Sofia, a thoughtfully designed 2-storey home offering 1,703 square feet of comfortable and efficient living space. With 3 bedrooms, 2.5 bathrooms, and a spacious 2-car garage, this home is ideal for modern families or first-time buyers looking for a smart, stylish layout. The main floor welcomes you with a bright living room that flows into a side-set kitchen and dining area, creating a defined yet connected living space. Just off the garage, you'll find a convenient powder room perfect for guests and day-to-day practicality. Upstairs, the primary suite offers a peaceful escape, complete with a private ensuite bathroom. The Modern Sofia blends functional living with clean, contemporary design for a space you'll love to come home to. Constructed by Leclair Homes, a trusted family-owned builder known for exceeding Canadian Builders Standards. Specializing in custom homes, two-storeys, bungalows, semi-detached, and now offering fully legal secondary dwellings with rental potential in mind, Leclair Homes brings detail-driven craftsmanship and long-term value to every project. (id:43934)
66 Kayenta Street
Ottawa, Ontario
66 Kayenta Street - 1+1 Bedrooms + Den | 2.1 Bathrooms- An immaculate Tamarack Dove Freehold townhouse bungalow in Stittsville's highly sought-after Edenwylde adult lifestyle community. This rare model blends modern elegance with low-maintenance living, offering a bright, open layout and premium finishes throughout-and is energy certified for added efficiency and comfort. Step inside to 9-ft ceilings, rich hardwood floors, and a spacious open-concept design perfect for both entertaining and everyday living. The gourmet kitchen features beautiful granite countertops, while a versatile front den provides the ideal space for an office or hobby area. Large windows beside the back patio door fill the living room with natural light, and the patio doors lead directly to the private, fully fenced backyard, complete with maintenance-free rock landscaping for effortless outdoor enjoyment. The generous primary suite offers hardwood flooring, a walk-in closet, and a luxurious ensuite. The finished lower level includes a spacious recreation room, a second bedroom with walk-in closet, a full bathroom, a large laundry room, and plenty of additional storage. The garage includes inside access to a functional mudroom with powder room and optional main-floor laundry hookups. The charming front porch, upgraded with epoxy coating and enhanced with interlock pathway, adds excellent curb appeal. The garage floor also features a durable and stylish epoxy finish. Exceptionally well maintained, this home includes access to the community center and offers the comfort, convenience, and lifestyle benefits of adult-oriented living in an outstanding location. Common area fee: $300/year. A rare opportunity-experience refined bungalow living in one of Stittsville's finest communities! (id:43934)
406 - 1035 Bank Street
Ottawa, Ontario
Welcome to 1035 Bank Street at Lansdowne, an architecturally refined residence in the heart of The Glebe. This field facing two bedroom, two bathroom suite offers a composition of clean lines, natural light, and intentional material selection designed to elevate everyday living. Eastern exposure introduces soft morning light through a wall of windows, enhancing the sense of volume and openness throughout the principal living space. Engineered wide plank hardwood flooring, flat ceilings, and high profile baseboards create a cohesive and contemporary interior palette. The kitchen is thoughtfully integrated into the living area, balancing aesthetic simplicity with function. Quartz countertops, a central island with seating, European style cabinetry, valence lighting, a three quarter split sink, and a vertically laid tile backsplash contribute texture and visual interest while maintaining a streamlined design language. Both bedrooms are positioned to capture serene field views, reinforcing privacy and calm within an urban setting. The primary suite includes multiple PAX closets and a spa inspired four piece ensuite featuring twin sinks, quartz vanities, and an oversized walk in shower finished with refined detailing. The building's architectural presence extends beyond the suite. Residents enjoy a secure marble tiled lobby with concierge service, rooftop lounge and terrace overlooking the Rideau Canal, fitness centre, guest suites, and dedicated field side gathering spaces. Secure underground parking and a private locker are included, with direct indoor access to retail, dining, entertainment, and daily conveniences. A rare opportunity to own within one of Ottawa's most established mixed use developments, defined by thoughtful design and enduring location appeal. 24 hour irrevocable on all offers. (id:43934)
161 Northcote Drive
Beckwith, Ontario
Welcome to 161 North Cote Drive - Your private nature retreat just minutes from downtown Carleton Place. Just under an acre, this inviting 3 +1-bedroom, 1 and a half bath home offers bright, sun-filled living spaces and a warm, welcoming atmosphere throughout. Beautiful hardwood floors add timeless charm, while the efficient layout provides both comfort and functionality. The kitchen opens directly onto a brand new upper deck(2025), creating the perfect setting for morning coffee or summer barbecues overlooking the trees. A pellet stove offers cost-effective supplemental heating, complemented by central air conditioning and a furnace replaced in 2021 for year-round comfort. An HRV system enhances air quality and overall efficiency.The lower level extends your living space with access to the brand new lower deck (2025) and your private 4-seater hot tub - an ideal spot to relax in every season. Surrounded by mature trees, the property offers exceptional privacy and peaceful daily wildlife sightings right in your own backyard.A spacious double garage provides ample room for vehicles, storage, and hobbies, and the dedicated workshop area within the home adds even more versatility for projects or creative pursuits.Located just steps from the Rail Trail and connected to scenic walking paths throughout the neighbourhood, this home is perfect for outdoor enthusiasts. Enjoy a 20-minute bike ride or40-minute walk to downtown Carleton Place while living in a welcoming, close-knit community that offers both serenity and connection. Nature, comfort, and convenience come together beautifully at 161 North Cote Drive. 24 hr irrevocable on all offers. (id:43934)
60 Ipswich Terrace
Ottawa, Ontario
Welcome to this inviting 4-bedroom, 3-bathroom family home, perfectly situated on a large lot with tons of mature trees in the heart of Morgan's Grant. Just steps from nature trails and outdoor fun, this home offers the perfect blend of comfort and lifestyle. The main floor features spacious living and dining areas, along with a sun-filled family room with a cozy fireplace that opens to the kitchen. The kitchen provides plenty of storage and overlooks the deck and private backyard. Main floor laundry and a powder room add everyday convenience. Upstairs are four bedrooms and a full bath, including a generous primary suite with its own ensuite. The finished lower level offers a recreation room, play space, and tons of storage. The backyard is a dream for kids and summer entertaining alike. Close to tech hubs, transit, schools, parks, shops, dining, and beautiful walking and biking paths. (id:43934)
Ph2 - 260 Besserer Street
Ottawa, Ontario
Penthouse Luxury in the Heart of Downtown Ottawa. Welcome to The Lanesborough, a prestigious Domicile-built residence in the heart of downtown Ottawa, completed in 2004. This spectacular Penthouse (PH2) is a rare offering that blends sophisticated design with downtown convenience. From the moment you step inside, this bright corner unit will impress with its soaring 10-ft ceilings, expansive 1515 sq/ft layout, and stunning wrap-around terrace w/gas bbq hook up offering downtown views of the city skyline. Thoughtfully designed for both comfort and entertaining, this unit features 2 spacious bedrooms, a full-sized den and 2 full bathrooms. The open-concept kitchen is a chef's dream, showcasing custom cabinetry, granite countertops, a gas range, and seamless flow into the elegant living area, complete with a cozy gas fireplace. Step outside to the sprawling terrace, where you'll find multiple seating areas and gas hook-up for bbq, creating your own private urban oasis. Direct access to the terrace can be entered through the primary bedroom, den and living room and includes the following: Gas bbq, storage shed, planters and existing outdoor patio and bistro sets. The primary bedroom retreat offers double closets, and a luxurious 3-piece ensuite. The den is ideal for a home office or media room. The second bedroom with california shutters and ample closet space is conveniently located adjacent to the main full bathroom, making it perfect for guests or family. Additional features include: new hardwood flooring throughout, laundry/storage room with built-in central vacuum, 2 underground parking spaces and 1 storage locker. The building offers the following amenities: Two elevators, a party room and bike storage. Situated just steps from the ByWard Market, Rideau Centre, Ottawa University and everyday essentials like grocery stores and transit. Flexible occupancy available. Your downtown Ottawa penthouse lifestyle awaits you! 24 hrs irrevocable on all offers. (id:43934)
644 Valin Street
Ottawa, Ontario
Beautiful 4-bedroom, 4-bathroom home ideally located close to schools, shopping, and recreational facilities. This home features hardwood and ceramic tile flooring throughout, 9-foot ceilings, extensive pot lighting, and elegant crown moldings.The spacious kitchen and eating area open seamlessly to the family room, which boasts a stunning natural gas fireplace accented by a striking stone wall. The primary bedroom offers generous space, a large walk-in closet, and a full ensuite featuring a soaker tub and separate shower.The fully finished basement is complete with ceramic tile flooring, a full 4-piece bathroom, a large bedroom, a den, and ample storage space. (id:43934)
906 Pellerin Place
Ottawa, Ontario
Beautiful and well-maintained 3-bedroom, 3-bath single-family home located in the highly desirable Avalon community of Orleans. This impressive property offers exceptional curb appeal with a professionally landscaped front yard, elegant interlock walkway, lush gardens, and a mature maple tree. The inviting tiled front veranda creates a warm welcome and leads into a bright foyer featuring mirrored closet doors and a functional layout. The main level is designed for everyday living and entertaining, featuring a spacious living-and-dining room combination highlighted by rich hardwood flooring, neutral designer paint tones, and pot lighting throughout. The comfortable family room is centred around a gas fireplace, creating a cozy atmosphere for relaxing evenings. The beautifully updated kitchen features stainless steel appliances, a stylish tile backsplash, and ample cabinetry. Patio doors off the kitchen provide seamless access to the private backyard. The fully fenced backyard is ideal for outdoor enjoyment, offering a maintenance-free deck, interlock patio, and durable PVC fencing-perfect for entertaining, family gatherings, or quiet enjoyment. A convenient main-floor mudroom and laundry area with inside access to the single-car garage adds everyday functionality. The second level features three generously sized bedrooms and a full 4-piece family bathroom. The spacious primary bedroom includes a walk-in closet and a 4-piece ensuite with a walk-in shower. The professionally finished basement extends the living space with a large recreation room suitable for a home theatre, gym, or play area, along with plenty of storage space. This home has been meticulously cared for and is move-in ready. Ideally located close to schools, parks, walking trails, and recreation facilities, with easy access to shopping, transit, and amenities. A fantastic opportunity to own a quality home in one of Orleans' most sought-after family-friendly neighbourhoods. (id:43934)
330 Island View Drive
North Algona Wilberforce, Ontario
Properties like this are truly rare, showcasing pride of ownership throughout its picturesque 128 acres. This working farm offers a perfect blend of fields, pasture, and wooded areas, with approximately 50 acres of tillable land currently used for hay, but previously cultivated for corn and grain. An additional 15-20 acres of cleared pasture, complete with a spring-fed watering hole, is ideal for cattle. The remaining land features mixed bush, including a small sugar maple grove. The property is fully fenced and offers over 1km of frontage on Hwy 60. If you're searching for the perfect spot to build your dream home, look no further. With stunning views overlooking Golden Lake, this property offers unmatched beauty and potential. There are 2 barns on the property measuring 30x100 and 18x60. Great Location! 10 minutes to Eganville & 30 minutes to Pembroke. Minimum 24 hour irrevocable on all offers. HST in addition to the purchase price. (id:43934)
0 Pembroke Street W
Pembroke, Ontario
10 Acre Development site. Incredible location between Pembroke and Petawawa on Pembroke Street West (Petawawa Boulevard). High Traffic count and visibility. Easy Highway access. To Be Severed. Possibility to purchase additional acreage. (id:43934)
12 Elgin Street E
Arnprior, Ontario
Looking for a profitable, hands-on business or a steady income property in one of the Ottawa Valley's fastest-growing towns? This 4-bay manual car wash in downtown Arnprior is a rare find - recently upgraded, easy to manage, and ready for a new owner to take over and keep the revenue rolling. The cinderblock building with a durable metal roof has been well maintained, with major updates already completed. Three of the four bays now feature brand new debit and credit payment machines, making it simple and convenient for customers to use. Other recent upgrades include new wash guns, a frost-free weeping system, new water pumps, a new boiler for the in-floor radiant heat system, and a new hot water tank (2020). Every major component has been thoughtfully updated for reliability and low maintenance. Located in a high-traffic area near Arnprior's busy downtown core, this property enjoys strong visibility and consistent year-round use. The lot layout allows for easy vehicle access and flow, with excellent exposure from Daniel St. Whether you're an investor seeking a turnkey commercial property or an entrepreneur ready to run your own business, this car wash checks all the boxes - solid construction, recent upgrades, established customer base, and long-term potential in a thriving small-town market. Please contact Clint with any inquiries (id:43934)
79 Warbler Way
Madawaska Valley, Ontario
Newly built in 2019, 79 Warbler Way offers the perfect blend of comfort, craftsmanship, and natural beauty. This quiet oasis sits along the scenic shores of the Madawaska River, part of the sought-after Kamaniskeg Lake system offering over 90 km of boating, dining, and exploring opportunities.Step inside this 4-bedroom, 1.5-bath home and experience open-concept living at its finest. The vaulted ceilings, custom walnut kitchen with island, and timeless wood fire cookstove create a warm and inviting space filled with natural light. Walk out onto the sprawling deck and take in the tranquil waterfront views-ideal for morning coffee or evening sunsets. The primary bedroom features a convenient ensuite, already roughed-in for a shower of your choice. The main floor also offers laundry facilities, two additional bedrooms, and radiant heating for year-round comfort.The lower level, with towering ceilings and in-floor heat, doesn't feel like a basement. It includes a large recreation area with a walkout to the waterfront, a fourth bedroom, and a plumbed bathroom ready for your finishing touches.This home is off-grid solar powered with generator backup and the option to connect to hydro. Heating is provided by an outdoor wood furnace, supplemented by propane for efficiency. Beautiful landscaping leads to a sandy beach with a gentle slope into the water-perfect for swimming and family fun.To make this opportunity even better, the sale includes an additional vacant lot (MLS #X12499588), offering space to expand, build, or simply enjoy as a private buffer. Whether you're seeking a peaceful retreat or an active lifestyle on the water, 79 Warbler Way delivers it all. (id:43934)
375500 37th Line
Zorra, Ontario
Tucked away in the heart of Southwestern Ontario, this 23-acre rural retreat blends rustic charm with modern convenience. Just 30minutes from London and 15 minutes from Woodstock, it offers the perfect balance of seclusion and accessibility.Cross the bridge over the creek, and youll be immersed in natures beauty. Towering maples, vibrant spring flowers, young fruitorchards, and freshly dug gardens set the tone for peaceful homesteading. Apple, pear, plum, and apricot trees promise a fruitfulharvest, while the large garden is perfect for vegetables, herbs, and flowers, all with creek access for easy watering.Two quaint wooden cabins provide cozy getaways, ideal for weekend retreats or guest accommodations. Whether youre relaxing on theelevated deck, birdwatching with the Merlin app, or exploring trails, outdoor bliss is everywhere. The winding creek, with its crystal-clearwaters, creates a soothing backdrop for campfires and a refreshing summer dip.Outdoor enthusiasts will love the diverse trails for ATV riding, dirt biking, mountain biking, hiking, and dog walking. In winter, theproperty transforms into a snowy playground for cross-country skiing, snowshoeing, or skating.The farm is also a birdwatchers haven, with hundreds of species stopping on their migratory path. Robins, warblers, and finches fill theair, while larger birds like blue herons and wild turkeys make regular appearances. Deer, raccoons, and rabbits also call the woods home, adding to the natural beauty.The charming village of Embro is just up the hill, offering a friendly small-town atmosphere with a grocery and liquor store forconvenience.With stunning landscapes, abundant wildlife, and endless outdoor activities, this property offers something for everyonewhetherseeking tranquility or adventure. (id:43934)
2605 Highway 17 Cumberland Highway
Ottawa, Ontario
Beautiful treed waterfront property. Hi Ranch Bungalow needs total renovation, 2 bedrooms upstairs and 1 bedroom on the lower level, with two bathrooms. Property needs new Septic Tank. Is being sold for Land Value. (id:43934)
22 Hunter Avenue
Tay, Ontario
1248 square feet bungalow, Fabulous mud room/laundry room with double closet and access to garage. Open concept kitchen, dining/living room with patio door looking out to treed backyard, Large basement windows, hardwood floors dining room, living room & main floor hallway. Master bedroom with walk in closet, ensuite w/soaker tub, one piece acrylic shower with pot light. Kitchen with window land pot lights. Kitchen has new appliances and back splash. Hot water is rental,L/L unfinished with roughed in bath and central vaccum. Also with many upgrades. (id:43934)
1220 Westross Road
Whitewater Region, Ontario
Quiet Country Comfort at its finest. Spectacular views: Rear private and quiet pond view, Front vast farmland/valley view. 30' x 60' heated detached garage. Meticulously maintained home. Private 1.8 Acre lot. New Furnace, 2024 windows, 2023 roof shingles, 2020 exterior painted, 2019 New Block Foundation. (id:43934)
109 Montauk
Ottawa, Ontario
Wonderful lifestyle rarely offered in this small enclave of houses, quietly nestled in well established Carleton Heights community. Beautiful executive home with LEED rating in central Ottawa. Easy access to the downtown, Carleton University, the airport and just minutes from the NCC Rideau Canal. This two story, three bedroom, 4-bath home also has a finished rec room in basement - w/finished space for an office / extra bedroom, large family room and full bath! Ground floor is open concept living/dining/kitchen with six appliances, gas fireplace, convenient powder room and sliding doors to backyard. The second floor has a large sized principle room with 5 piece ensuite and walk in closet. There are two other good sized bedrooms, a full bath and laundry room to complete the second floor. Lower level recreation room has large windows, high ceilings, full bath, closets and large storage area. Inside entry from attached garage to home. House built with green technology, LEED platinum. Major universities, hospitals, national research facilities, French-and English language schools and Ottawa city transit services are close by, while Parliament Hill and Centretown are an easy 15-minute drive. POTL fee i(150/ monthly) includes road, sanitary, storm sewers, common sump pumps and visitor parking. Some photos staged and from similar unit. Floorplans from similar unit. Measurements are approximate. Legal description in realtor remarks. visit builder's website for more detail and virtual tour: https://www.ottawatownhomesforsale.ca/thehamptons-ottawa-townhomes-for-sale (id:43934)
228 Branthaven Street
Ottawa, Ontario
Bright and spacious 3+1 bedroom, 4 bathroom home in desirable Avalon with no rear neighbours! This well-maintained property features an attractive layout with vaulted ceilings and an abundance of natural light throughout. The main level offers a welcoming living area, dedicated dining space, and a functional kitchen with ample cabinetry, stainless steel appliances, and an eating area with access to the backyard. You'll also find a cozy family room with fireplace, convenient laundry room, and powder room on this level. Upstairs, the primary suite includes a walk-in closet and private 4-piece ensuite, along with two additional bedrooms and a full bathroom. The finished basement adds valuable living space with a rec room, fourth bedroom, and another full bathroom - ideal for guests or extended family. Recent updates include a new furnace and A/C (2024), fresh paint (2026), and updated lighting (2026). Enjoy the fully fenced backyard with a large deck - perfect for entertaining! Conveniently located close to parks, schools, and amenities. Please note: Some photos are virtually staged. (id:43934)
10 Academie Street
Russell, Ontario
**OPEN HOUSE SUNDAY 2 - 4 PM**IMMEDIATE OCCUPANCY for this stunning brand-new 4-bedroom, 3-bathroom home! Welcome to 10 Académie St in Embrun, ideally located in a mature and highly sought-after community built by EQ Homes. From its modern curb appeal and wide covered porch to parking for four vehicles and a single-car garage, this property impresses from the moment you arrive - and the bonus of no rear neighbours, backing onto the tranquil forest of Rivière Castor School, offers unmatched privacy. Step inside to a bright, airy, open-concept main floor featuring 9 ft ceilings, hardwood throughout, and a cozy gas fireplace with an upgraded mantel. The layout flows effortlessly into the dining area and the beautifully upgraded kitchen, complete with quartz countertops, a stylish backsplash, a large island, ceiling-height cabinetry, and an upgraded hood fan. Practical touches include a pantry/closet space, a convenient half bath, and direct garage access. Upstairs, you'll find three generously sized bedrooms, a full bathroom, and a spacious primary retreat featuring a walk-in closet and a 4-piece ensuite finished with quartz. A well-situated laundry room completes this functional level. The finished basement expands your living space and includes a rough-in for a future bathroom, offering flexibility for your needs. Additional upgrades include central AC, a fridge waterline, NEST thermostat, and more. Beautifully designed, thoughtfully upgraded, and truly move-in ready - this home delivers comfort, style, and exceptional value in one of Embrun's most desirable neighbourhoods. "Minimum 48-hour irrevocable on all offers" (id:43934)
49 Inverness Avenue
Ottawa, Ontario
Located in Rideau Shore, this bungalow sits on a rare oversized pie-shaped lot and is a prime redevelopment opportunity with an impressive 105 feet of frontage. The home offers a great opportunity for buyers looking to renovate or custom-build in an established and evolving neighbourhood. With a practical layout, solid footprint, and surrounded by newly constructed and substantially expanded homes, it's easy to envision a thoughtful refresh or expansion over time. For someone wanting to get into the neighbourhood and make it their own, this is a strong starting point. The lot is where the long-term value truly stands out - with ample space for outdoor living and space for a thoughtful site re-design, which is a rarity in mature communities. Whether you choose to renovate, live in while planning, or design a custom home, this property offers flexibility and potential interim rental potential while plans and permits are secured. This property is an excellent opportunity for builders, investors, or end-users looking to secure a premium lot in a well-established, sought-after community where new construction continues to enhance long-term value. Property is being sold in "As-Is" "Where-Is" condition. (id:43934)
38 Maple Grove Road
Ottawa, Ontario
Expansive 4-bedroom, 4-bathroom residence in Katimavik - one of Kanata's most established and central neighbourhoods. This property is a rare find, offering an impressive footprint and a functional, family-friendly layout. This home is ready for a buyer looking to personalize with their own decor ideas - an ideal chance to customize and build equity in a prime location. The main level welcomes you with a grand foyer and curved staircase, leading to a sprawling layout designed for functional living and entertaining. The formal living and dining rooms provide ample space for large gatherings, while the bright kitchen features a spacious eating area and direct access to a private, screened-in porch-perfect for insect-free summer evenings. A cozy family room with a fireplace, a soundproof office, a dedicated laundry area, and a powder room complete the main level. Upstairs, you will find four oversized bedrooms with ample closet space, including an executive primary suite with a separate dressing area and a private 4-piece ensuite featuring a jetted tub. The partially finished basement with a bathroom offers endless possibilities to suit your needs, whether it be a home office, gym, theatre room, hobby space, or more! Situated on a generous lot with perennial gardens and the rare advantage of NO side neighbour, this property offers exceptional privacy. The location is unbeatable: walking distance to schools, steps away from the extensive trail networks of Castlefrank and Walter Baker Park, and just minutes from Highway 417 and all the shops and restaurants Kanata has to offer. If you are looking for a substantial home with incredible potential in a prime location, this is it. With its massive footprint and versatile layout, this home is a perfect fit for a growing family or a multi-generational living arrangement. (id:43934)
939 Burnstown Road
Mcnab/braeside, Ontario
Priced to move. Welcome home to your country oasis. Custom built home in 2020 with impeccable attention to detail and workmanship. ICF Foundation with upgrades on all features. Gorgeous Open Concept Great Room with a very functional kitchen including a propane stove, stainless steel appliances, one of a kind vaulted ceiling with accent lighting, and a deluxe propane fireplace for those cozy evenings. Main level offers 3 bedrooms, 2 full bathrooms, main floor laundry, very spacious entrance. Two Tier Deck on the westside with a wood fireplace and a second deck on the southeast side with an above ground pool, both decks have propane BBQ hookups. Fully fenced yard with gorgeous perennial gardens, walkout on lower level to your own deluxe firepit. Lot has been completely cleared up since the build with a walking trail established over the property for peaceful dog walks. Partially finished basement providing two bedrooms, a rec room, a child's private play room, storage, a kitchen, and rough in for a full bathroom. (ceilings and floors unfinished to allow for your own choices).Peace and Tranquility is calling your name without direct neighbours on an elevated oversized double lot backing on forest. (id:43934)
2045 Deerhurst Court
Ottawa, Ontario
Welcome to 2045 Deerhurst Court, nestled on a quiet cul-de-sac in the heart of sought-after Beacon Hill North. This spacious family home offers the perfect blend of comfort, convenience, and community, with top-rated schools, parks, and shops all within walking distance. Step inside to find a floor plan that checks every box. The main level features a formal living and dining room, perfect for entertaining, with a convenient passthrough to the kitchen. A cozy family room with a fireplace provides the perfect spot to unwind. You'll also find access to the attached single-car garage, a powder room, and a laundry area completing this level. Upstairs offers four generous bedrooms ideal for a growing family, home office, or guest rooms. The primary suite includes large windows, ample closet space, and a private 2-piece ensuite. A full bathroom serves the remaining bedrooms. The lower level is currently unfinished, offering a blank canvas to customize to your needs whether it's a rec room, gym, or additional storage space. Outside, the fully fenced backyard is a true highlight - featuring a large deck shaded by a beautiful, mature oak tree and surrounded by generous green space, its the perfect setting for family BBQs, entertaining guests, or simply unwinding in your own private oasis. Don't miss this opportunity to live in one of Ottawa's most established and family-friendly neighborhood's! (id:43934)
160 Patterson Crescent
Carleton Place, Ontario
Unique Split-Level Home in the Heart of Carleton Place. Discover this beautifully maintained 4-bedroom, 2.5-bathroom split-level home, ideally situated in the heart of Carleton Place with easy access to Highway 7-perfect for commuters! The open-concept main level features a bright, modern kitchen complete with granite countertops, tiled backsplash, and stainless steel appliances. Enjoy morning coffee in the cozy breakfast nook, where patio doors lead to a spacious back deck overlooking the partially fenced yard-ideal for entertaining or relaxing outdoors.The main-level primary bedroom offers a walk-in closet and cheater access to the main 4-piece bathroom, while a second bedroom and 2-piece powder room complete this level. Upstairs, the versatile loft area can serve as a bedroom, home office, or playroom, a flexible space to suit your family's needs.The fully finished lower level expands your living area with a large family room, fourth bedroom, full 4-piece bathroom, office, exercise room, and laundry area. Additional features include an attached double garage with space for two vehicles, an interlocked driveway, and a beautifully landscaped front entrance. Conveniently located close to all the shops, restaurants, schools, and parks Carleton Place has to offer. This home perfectly blends comfort, function, and location. (id:43934)
564 Du Golf Road
Clarence-Rockland, Ontario
Private Country Oasis Just 20 Minutes from Ottawa! Welcome to this beautifully maintained 3+1 bedroom split-level home set on an impressive 0.5 acre lot, offering the perfect blend of comfort, space, and outdoor enjoyment. Step inside and instantly feel at home in the inviting living room, where a cozy gas fireplace and large north-facing window create a warm, welcoming atmosphere filled with natural light. A few steps up leads you to the heart of the home - a highly functional kitchen featuring abundant cabinetry, elegant quartz countertops, and plenty of workspace for everyday living and entertaining. Down the hall, the spacious primary bedroom offers a private ensuite, while two additional generously sized bedrooms and a full bathroom provide ample space for family or guests. The lower level is designed for relaxation and versatility, showcasing a comfortable family room with a wood-burning fireplace - perfect for cozy evenings. This level also includes a fourth bedroom, a second full bathroom, laundry area, and convenient direct access to the garage. Step outside and discover your own private backyard oasis. A large back porch overlooks the in-ground pool, creating the ultimate summer setting. Entertain with ease at the custom tiki bar, and enjoy the added convenience of an outdoor washroom - ideal for pool days and gatherings. Mature, tall hedges surround the yard, offering exceptional privacy and a peaceful setting for hosting family and friends.This property delivers the best of country-style living with city convenience just minutes away. (id:43934)
1380 Highway 132 Highway
Admaston/bromley, Ontario
Captivating Renovated Farmhouse on 31 Acres at Renfrew's Edge !!! Discover the timeless charm of this traditional three-storey farmhouse, exquisitely transformed into a modern haven, set on an expansive 31-acre lot at the edge of Renfrew. This stunning property combines classic architecture with contemporary living conveniences, ensuring a refined rural lifestyle. Step onto the inviting covered front porch and enter a warm main floor featuring a gourmet kitchen with a central island, perfect for culinary creations and family gatherings. Enjoy the practicality of a main floor laundry room, alongside a cozy living room and elegant dining area. From the dining room, access the spacious rear deck that offers panoramic views over the sprawling acreage and serene pond, a perfect setting for outdoor entertainment. The second floor hosts three generously-sized bedrooms and a den that currently serves as a walk-in closet, along with a charming covered porch. A well-appointed 4-piece bath adds to the home's comfort. The third floor presents three partially finished rooms, offering a versatile space for further development. Imagine a home office, studio, or guest retreat. Updated within the past seven years, the home features efficient propane forced air heat and central air conditioning for year-round comfort. Nature enthusiasts will appreciate the property's proximity to the K&P Recreational Trail, providing endless opportunities to explore the scenic beauty of Renfrew County. Additionally, there is potential to sever two extra lots on the property's east end, accessible from McLaren Rd, paving the way for future growth or investment. Seize the opportunity to own this exceptional countryside escape that combines modern luxury with much added potential. Schedule your viewing today and envision the lifestyle awaiting you at this unique Renfrew home. (id:43934)
237 Grunwald Road
Madawaska Valley, Ontario
Located on Long Lake in Barry's Bay, in the heart of the Kazuby area, this waterfront property offers a great opportunity to enjoy lakeside living now while planning for the future. The year-round 2-bedroom, 2-bath guest house, with double car garage (built in 2023) is fully turnkey and has been well enjoyed by family and friends. The level, sandy waterfront lot features a hot tub and firepit, perfect for relaxing and entertaining. Septic and building plans are already in place for a future waterfront home on this spacious lot. A ready-to-enjoy property with long-term potential-all in one package (id:43934)
1030 Valin Street
Ottawa, Ontario
Welcome to 1030 Valin Street in the desirable neighbourhood of Fallingbrook! Beautifully maintained 3 bedroom, 3 bathroom bungalow showcasing exceptional pride of ownership! Enjoy gorgeous curb appeal as you pull up the double driveway with access to the double garage and interlock path leading to a spacious and welcoming foyer, where you'll catch a first glimpse of the beautiful crown moulding and trim work throughout. Step inside the stunning living room featuring vaulted ceilings, a cozy gas fireplace, and abundant natural light flowing into both the living room and dedicated dining room. The updated kitchen is sure to please, offering a large peninsula island, granite countertops, ample cabinet and counter space, and stainless steel appliances. Adjacent to the kitchen is an eating area with pantry, leading to the main floor family room - perfect layout for entertaining! The spacious primary bedroom offers two large closets as well as a four-piece ensuite including a glass shower and dual vanity. The second bedroom is equally well-appointed and conveniently located near a 3-piece bathroom and main floor laundry. The finished basement adds even more living space with a massive bedroom, versatile room with kitchenette, a den currently used as a home office, a full 3-piece bathroom and excellent storage in the utility room. Step outside to your private backyard retreat featuring a deck with awning, interlock, large storage shed, mature greenery, full fencing for privacy and direct access to the garage via its back door. Located close to schools, parks, transit and all necessary amenities! Book a showing today! (id:43934)
1293 Drummond 1 Concession
Drummond/north Elmsley, Ontario
This raised bungalow offers the perfect balance of comfortable living and peaceful country surroundings, all set on a lovely 1-acre lot just minutes from historic Perth. The main level features a welcoming open-concept layout with a stylish kitchen with granite countertops, dining, and living areas designed for easy everyday life and entertaining. Three bedrooms and two full bathrooms complete this level, along with access to a raised deck overlooking an expansive yard with forest views. Maple hardwood and ceramic flooring runs throughout the main floor. The fully finished lower level adds exceptional versatility, featuring inside access from the heated double-car garage, a large recreation room with walk-out to a covered deck, a fourth bedroom, a third full bathroom, and a utility/laundry room. With no carpeting throughout the home, it's an ideal choice for those with allergies or pets. For hobbyists, gardeners, or anyone just wanting extra space, the property truly delivers. In addition to the heated attached garage (approx. 20' x 20'), there is a large detached garage/workshop (approx. 32' x 28') - perfect for hobbies, tools and/or toys to store. Ample indoor and outdoor parking includes an area large enough for an RV with power hookup. The grounds also feature two garden sheds and a fenced raised garden in a quiet neighbourhood setting on a school bus route with curbside garbage and recycling collection. This home has been thoughtfully maintained offering very affordable annual operating costs with no rental equipment and efficient natural gas heating & air conditioning. Excellent high-speed internet is also available. Recent updates include a new roof (2024), furnace, air conditioner, stove and dishwasher (2023). Check out this lovely versatile home that offers space and comfort, in a quiet country setting close to town! (id:43934)
7 Richer Street W
North Stormont, Ontario
Welcome to 7 Richer St, Crysler, This is a turnkey, very well-maintained by the original owners build on a prime lot backing onto a nature trail with no back neighbour. This Falcon 1 model from Saca offers 4+1 bedrooms, 4 baths, the main floor offers a gas fireplace in the living room, a formal dining room, a spacious kitchen with a quartz counter top & glass backsplash and some new appliances all included, a corner walk-in pantry, eat-in with patio doors onto a large deck, and a fully fenced yard for your kids and pets to be playing safe, enjoy the heated above ground pool. Entering from the attached garage, you can access the large walk-in closet, perfect for all the kids' backpacks, hockey bags, skis, and much more, with easy access to the laundry facilities. The upper level offers a spacious primary bedroom with a walk-in closet and a 4-pc ensuite with a large shower and double sinks. The 3 other bedrooms are of generous size and a 4-pc bathroom. Heading to the basement, the recroom is bright and spacious with built-in shelving/bar, a 5th bedroom for the guest or office space, a 2pc powder room, and lots of storage facilities in the utility room. Located in a beautiful & quiet family-oriented neighbourhood. Book your showing now. ** This is a linked property.** (id:43934)
18 King Street W
Brockville, Ontario
Exceptional investment opportunity in the heart of downtown Brockville! 18 King Street West is a well maintained, solid three-storey mixed-use brick building offering endless potential for investors and/or professionals. The property features approximately 2,500 sqf commercial unit on the main level with excellent street exposure-ideal for retail, office, or professional use. The second floor (approximately 2,500sqf) offers flexibility for additional commercial space, professional offices, or potential residential use, while the third floor is residential. Architectural plans are available to convert the second and third floors into five modern apartment units, maximizing the property's income potential and capitalizing on the growing demand for housing in the area. This well-located property sits steps from Brockville's waterfront, restaurants, shops, and VIA Rail, with convenient access to Highway 401 and the U.S. border. The building combines historical character with significant redevelopment potential, appealing to investors seeking both immediate rental income and long-term value growth. Brockville continues to experience economic revitalization, attracting new residents and businesses alike-making now the perfect time to secure a property positioned for success. Whether you're expanding your investment portfolio, planning a mixed-use redevelopment, or creating a live-work environment, this property offers the flexibility, structure, and prime location to deliver exceptional returns. (id:43934)
109 Thivierge Court
Clarence-Rockland, Ontario
Welcome to 109 Thivierge. Built in 2010, this immaculate 3+1 bedroom, 3 bathroom 2 story home with heated double car garage is located in a cul-de-sac with NO REAR NEIGHBOURS in the desired & prestigious Morris Village in Rockland; while being located ONLY approx. 35 minutes from Ottawa. Main floor featuring hardwood & ceramic; modern gourmet kitchen with stainless steel appliances overlooking a dine in area/ living room with fireplace & cathedral ceilings; oversize formal dining room & office space with 2pce bathroom. Upper level featuring a large primary bedroom with huge modern 4pce ensuite bathroom; another 2 good size bedrooms; a modern main bathroom & a convenient laundry area. FULLY FINISHED BASEMENT offering a huge recreational room; a good size 4th bedroom, plenty of storage & a 3 pce rough in for a future bathroom. Fully fenced backyard with lots of deck space. Walking distance to parks, schools, etc. FURNACE (2024), A/C (2024), Outdoor Shed (2022). BOOK YOUR PRIVATE SHOWING TODAY! (id:43934)
235 Cambridge Street N
Ottawa, Ontario
Opportunity knocks with this spacious and updated 4-bedroom detached 2-storey home in the heart of West Centre Town. Whether you're seeking a smart investment property or your next family residence, this versatile home delivers on both comfort and location. Boasting a very practical floorplan, the interior features high ceilings, bright sun-filled rooms, and hardwood and ceramic flooring throughout. The enormous kitchen and dining area is perfect for entertaining, updated with modern cabinetry (2005) and plenty of space to gather. A convenient main floor powder room adds everyday functionality. Upstairs, you'll find a spacious primary bedroom with a walk-in closet, plus three additional generously sized bedrooms. Enjoy outdoor living with a west-facing front balcony and a recently constructed two-level rear deck/balcony, ideal for enjoying the morning sun outdoors. Set on a 26' x 99' lot, the property includes parking for two or more vehicles, including a single detached garage at the rear. Located within close walking distance to all amenities, and just steps to Chinatown, Little Italy, and Downtown., you'll love the urban convenience and trendy neighborhood feel. Dont miss your chance to own this gem in a vibrant and central location! (id:43934)
24 Bernard Crescent
Augusta, Ontario
Are you are looking for the perfect family home? Then look no further than 24 Bernard Crescent. Built by the current owners in 1986 and meticulously maintained, this well thought out, spacious home has much to offer. The double lot boasts year round river views. The handsome and low maintenance brick exterior pairs nicely with the architectural shingle roof re-done in 2020. The attached, oversized double garage is insulated and heated. Mechanically, there is a high efficiency, natural gas furnace installed in 2020, central air, a stand-by generator and a new septic tank from 2021. Off the kitchen and garage there is a mudroom that leads to the rear deck which is perfect for barbecuing on those lazy summer evenings. Entertain in the spacious living room with a cozy wood fire burning, gazing at the river, or relax with the family in the lower level family room, with a gas burning fireplace, appreciating the abundance of natural light from the oversized windows. Great location being mere minutes from Brockville in the popular Maitland area, where you have easy access to Highway 401. Don't miss out on this beautiful home that ticks off all of the boxes. ** This is a linked property.** (id:43934)
1114 Beachburg Road
Whitewater Region, Ontario
A truly spectacular, one-of-a-kind waterfront escape! Perched high on 2.28 acres overlooking the pristine Little Lakes, just minutes from Beachburg, this show-stopping property offers breathtaking views, exceptional privacy, and an unbeatable lifestyle. This impeccably maintained 2+2 bedroom, 2.5 bathroom custom home features an attached double garage and a rare bonus of a dry boathouse at the shoreline. Thoughtfully designed for efficiency, this home is equipped with a geothermal heating system, keeping operating costs impressively low. Step into the grand foyer and immediately feel welcomed by the bright, open-concept layout highlighted by gleaming hardwood floors, abundant natural light, and fantastic water views that truly steal the show. The stunning kitchen showcases crisp white cabinetry, granite countertops, a breakfast bar, and both casual and formal dining spaces; perfect for everyday living or entertaining. The cozy living room is an ideal place to unwind while enjoying the ever-changing lake scenery. The spacious primary suite is a private retreat, complete with a walk-in closet and a spa-like 5-piece ensuite. The main level is rounded out with a second bedroom, convenient 2-piece bath, laundry room, and a practical side mudroom. The fully finished walkout lower level continues to impress with a massive rec-room, two additional bedrooms, a full bathroom, home gym/storage area, and a separate utility room. Outside, take in the views from the expansive deck with glass railing, the striking armour stone wall and stairs, and beautifully landscaped grounds. Down by the water, the dry boathouse provides storage for all your water toys, while the impressive composite/aluminum dock offers 90 feet of deep water-perfect for swimming, fishing, and endless summer fun! With exceptional birdwatching, peaceful surroundings, and postcard-worthy sunsets, this is a rare and remarkable waterfront offering. (id:43934)
865 Chelsea Crescent
Cornwall, Ontario
2026 homeownership goals? Chelsea Cres. is a sought-after enclave on the city's east side, lined with impressive homes, manicured properties, and pride-of-ownership neighbours. Quiet, resident-only traffic makes it the heart of suburbia. This large family home impresses with modern James Hardie fiber-cement cladding, a double garage, and ample driveway parking. Mature trees offer privacy in the fully fenced oversized yard. Inside, a grand foyer and architectural staircase set the tone. The main level offers both formal and casual living/dining areas and a spacious kitchen overlooking the backyard-complete with granite counters, built-in appliances, and an eat-up island. Enjoy convenient main-floor laundry and powder room. Upstairs features 3 bedrooms including a primary with cathedral ceilings, walk-in closet, and a stunning ensuite with tiled bath and skylights. Two additional bedrooms share a 4-pc bath. The finished basement adds a 4th bedroom, a 4th bathroom, storage and flexible spaces for hobbies, rec and home office. 24hr irrevocable. Call today for your private tour! (id:43934)
962 Weston Drive
Ottawa, Ontario
Welcome to 962 Weston Drive, a charming 2-storey home in the heart of Elmvale Acres, one of Ottawa's most established and family-friendly communities. Set on a large lot and backing directly onto a park, this property offers the rare advantage of no rear neighbours, giving you extra privacy and a peaceful backdrop for everyday living. Inside, the main level features a bright living room and dining room plus a convenient office area which is all complemented by hardwood flooring. The updated kitchen is both stylish and functional, offering the perfect hub for busy mornings and easy entertaining. Upstairs, you'll find three generous bedrooms including a spacious primary, along with a beautifully updated main bathroom that adds a modern touch to the home's classic character. The lower level is partially finished and includes a powder room and laundry area, providing flexible space for a rec room, home gym or additional storage. Step outside to enjoy the covered patio area, ideal for BBQs and relaxing evenings as well as a large full fenced backyard with plenty of room for kids to play, gardening or hosting friends. All of this in a prime location close to parks, schools, shopping, transit and everyday amenities with easy access to major routes for commuting. A fantastic opportunity to get into a great neighbourhood on a premium lot with a backyard setting that's tough to beat. (id:43934)
512 Cardamom Terrace
Ottawa, Ontario
PREPARE TO FALL IN LOVE! This thoughtfully designed 4-bedroom, 4-bath home offers 2,210 sq ft of functional living space, including a finished basement. The ground level features a bright, open-concept layout with a spacious great room, a modern kitchen with ample counter space, and a dedicated dining area, perfect for everyday living and entertaining. Upstairs, all four well-proportioned bedrooms are conveniently located on one level, including a generous primary suite with a private ensuite, an additional full bath, and upper-level laundry for added convenience. The finished basement is complete with an additional 3-piece bathroom featuring a standing shower and provides versatile bonus space ideal for a rec room, home office, or play area. Ideally located close to scenic trails and transit, with excellent access to schools, Tanger Outlets, the Canadian Tire Centre, amenities along Hazeldean Road, NDHQ Carling, and the Kanata IT sector. (id:43934)
905 - 250 Lett Street
Ottawa, Ontario
Experience elevated city living at 250 Lett Street, a rarely available corner-unit condo in the heart of LeBreton Flats that perfectly blends urban energy w/peaceful surroundings. This modern 2-bed, 2-bath residence offers underground parking, private storage locker, & in-unit laundry, delivering both comfort convenience. Inside, the home is bright, stylish, & move-in ready. Upgraded hardwood flooring flows throughout, complemented by granite countertops, custom window coverings, & fresh paint for a clean, contemporary feel. The thoughtfully designed layout includes a spacious primary bedroom w/double-vanity ensuite, while floor-to-ceiling windows flood the space w/natural light. One of the standout features of this condo is its south-west exposure, offering sweeping, unobstructed views that are truly timeless. Overlooking the Ottawa River & LeBreton Flats, the scenery changes beautifully with the seasons, & the sunsets are exceptional. You'll also enjoy a direct view of the annual Bluesfest festival hosted at the Canadian War Museum - no tickets required. Take in live performances from your private balcony or head to the rooftop terrace for your own VIP viewing experience. Located directly along the Capital Pathway, this home is ideal for those who love walking, cycling, or being close to nature while remaining steps from the city core. The nearby Pimisi LRT station provides effortless access to downtown, while vibrant neighbourhoods such as Chinatown, Little Italy, Sparks Street, & Gatineau are all within easy reach. The building is highly efficient & LEED certified, offering an impressive suite of amenities including a rooftop terrace with BBQs, a heated outdoor pool, a fully equipped gym, & a party room for entertaining. With exciting future development planned for the area, this location offers both lifestyle appeal & long-term value. A rare opportunity to secure a turnkey condo with iconic views, premium amenities, and one of Ottawa's most dynamic locations. (id:43934)
00 Dunn Street
Mississippi Mills, Ontario
Don't miss this exceptional residential development opportunity in the growing and highly sought-after town of Almonte. This offering includes two adjacent lots totaling approximately 1 acre, ideally suited for an apartment build or custom multi-unit residential project. The current owner has completed a pre-consultation with the Town of Mississippi Mills, and the municipality has indicated support for rezoning to accommodate approximately 36 residential units. Zoning is being left to the buyer's discretion, providing flexibility to pursue a range of development concepts and housing types. Located within a community experiencing steady growth and strong demand for housing, this site presents an excellent opportunity for builders, investors, and developers looking to establish a new residential project in a thriving market. Buyer to complete their own due diligence regarding zoning, servicing, and development potential. (id:43934)
1d - 260 Metcalfe Street
Ottawa, Ontario
THE MAYFAIR APARTMENTS Ottawa's renowned 7-story 1930s "New York style"apartment building, recognized for its well-preserved Art Deco architecture. Located in Centretown, walk to Parliament, Rideau Canal, NAC,shops, dining, and public transit. This historic landmark includes a canopy, mahogany doors, an elegant foyer, terrazzo-tiled lounge, and classic elevators. Experience true character in a peaceful, historic setting. This classic & charming restored and refurbished 2bed, 2bath gem boasts historic original oak and maplefloors, mill work, crown moldings, tall baseboards, solid wood panelled doors, pewter hardware, vintage doorknobs, deep windowsills, classic radiators, deco direct exhaust fans. The entrance hall features a recessed cove ceiling with halogen lighting, antique Victorian mahogany mirror door leading to the electric panel. Upgraded electrical system (2001), building-wide electrical re-wiring (2022). Dimmable lightswitches, recessed lighting, ceiling fans. Eat-in kitchen with custom cabinets, pot drawers, spice cabinet, modern lighting, AEG cooktop, stainless oven, integrated dishwasher, and LG Eurostyle refrigerator. 5pc main bath: built-in sink and counter, mirror cabinet, Kohler tub/shower, toilet, bidet, Italian porcelain flooring.3pc guest bath with walk-in shower and built-in seat, Kohler toilet, Toto sink,mirrored cabinet, and Italian porcelain tile. An abundance of generous closets throughout making downsizing a breeze. Full-sized stacked washer and dryer and storage area efficiently concealed behind two solid French doors with mirrored panes.Two separate entrances, ideal for shared ownership or hosting guests. The space offers versatile functionality: the primary may serve as a dining area, currently set up as a TV room and den/office, or alternatively the second bedroom can be utilized as a dining room or office, as presently arranged. Elegant French and solid wood doors facilitate privacy and contribute to noise reduction throughout. (id:43934)
20306 Lochiel Street W
North Glengarry, Ontario
Tucked into a quiet pocket of Alexandria and framed by water, sky, and open views, this thoughtfully updated bungalow offers a lifestyle that's hard to replicate. The heart of the home is a chef's kitchen renovated in 2019, complete with a huge walk-in pantry and generous cabinetry, opening into light-filled living spaces where oversized windows capture river views, glowing sunsets, and the calm of the surrounding nature. Step outside to fish right from the property, wander to the nearby park and public beach, or relax on the front and side porches or the rebuilt back deck extension (2020) as the day winds down.With 3+2 bedrooms and 3 full baths, this home is as practical as it is inviting. You'll appreciate the abundance of storage throughout, including oversized bedroom closets and extensive storage space in the basement, making it easy to stay organized without sacrificing living space. Oak hardwood in the primary bedroom, easy-care tile throughout the main level, main floor laundry, and a cozy gas fireplace add everyday comfort. Notable upgrades include a 2016 roof, new boiler in 2024, radiant floor heating in the basement, a 220-amp outlet in the garage for possible EV charging and more, a new power control panel (2025), and a furnace backed by a 5-year warranty. Connected to the nearby hospital hydro line and set in a peaceful neighbourhood, the home is also walking distance to schools, churches, groceries, a pharmacy, skatepark, and Alexandria's downtown main street. This is a home designed for space, ease, and a slower, more connected way of living. (id:43934)
5954 Ottawa Street
Ottawa, Ontario
19th-century soul meets 21st-century luxury in this breathtaking original log home located at 5954 Ottawa Street in the vibrant and growing community of Richmond. While this residence retains its historic presence, it feels 'larger than it looks' thanks in part to an addition at the rear. All living amenities (bedrooms, full bath, laundry and living area) are offered on the main level for those looking for a one story living solution. Enter through a mahogany arched door masterpiece into a foyer with custom storage solutions that continue with custom built-ins throughout the home. The heart of the home is an open concept living area integrating an up to date kitchen design including eat-in island solution, a dining room with custom corner seating and living room with cozy woodstove and more custom built in cabinets. This area also boasts a new Dutch front door ('20) Accoya screen door. The second level offers a large bedroom, full bath and convenient office/den that offers more flexible space for those who need it. Inside room entry is via gorgeous solid oak doors ('20-'23). This home has been upgraded for total peace of mind, a few highlights include a new septic system '20, A/C '19, wood stove '17, water treatment system including reverse osmosis '17, log restoration ('22-'23), Hot water tank (owned - '18), generator circuit ('18) and more. Outside, the property shines with a stunning new cobblestone front patio, new side porch siding decking and ceiling ('25), and new gardens and custom potting shed ('24). Living here means enjoying the peace of a historic village with almost all new amenities and benefiting from the rapid development and amenities of the new Richmond. Property taxes are based on the City of Ottawa estimator and all renovations have been executed with an eye for longevity and aesthetic excellence. Note the sanitation centre in the kitchen offers all necessary wiring and plumbing for your dishwasher. New survey '21. (id:43934)

