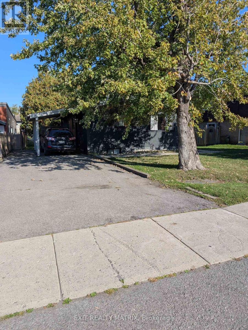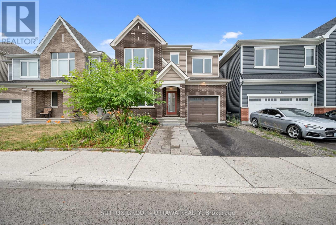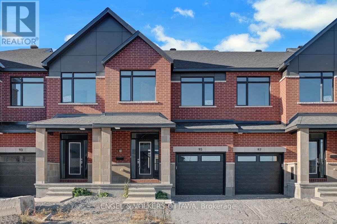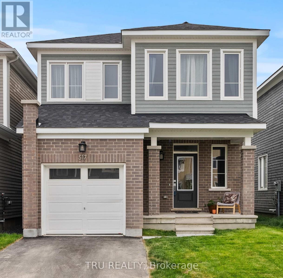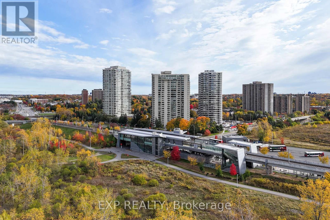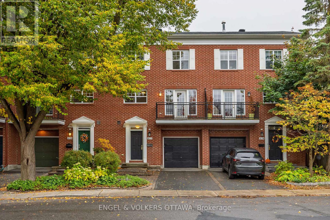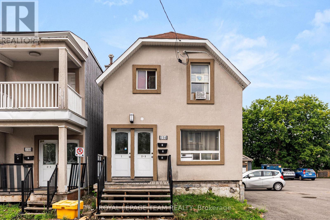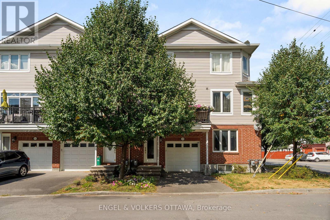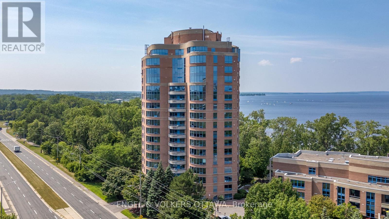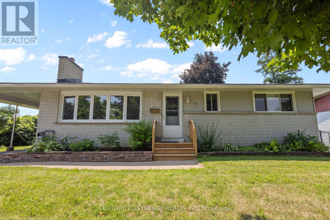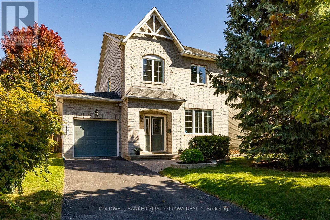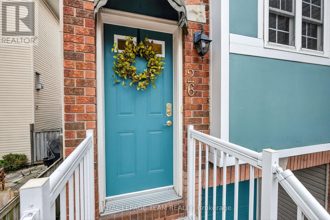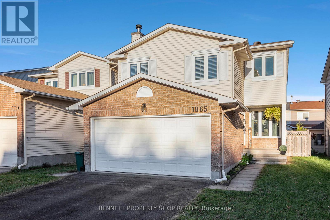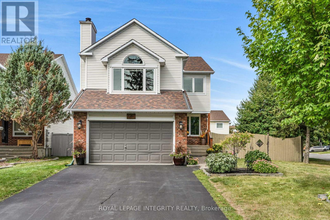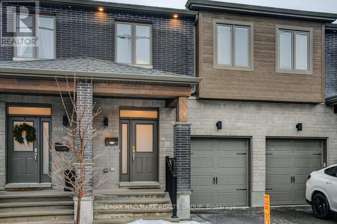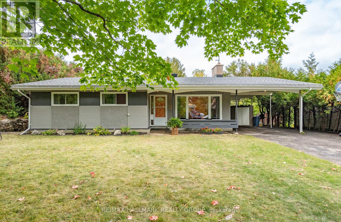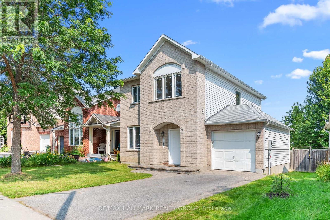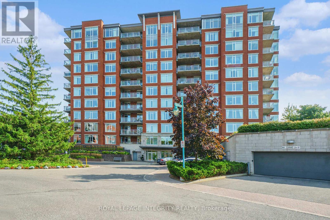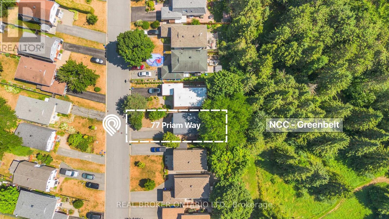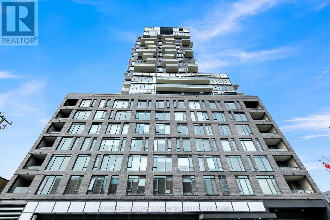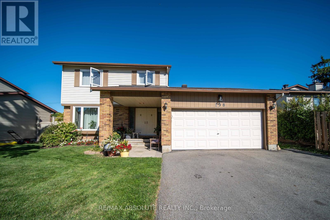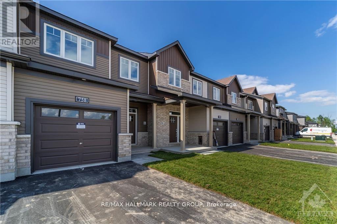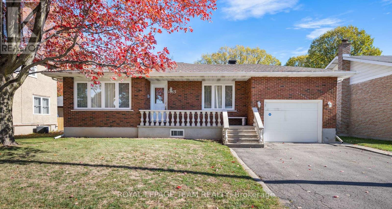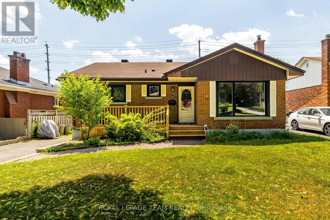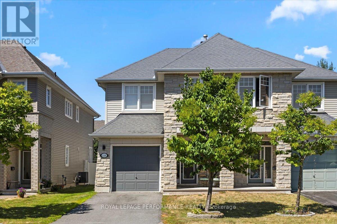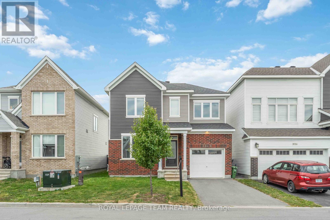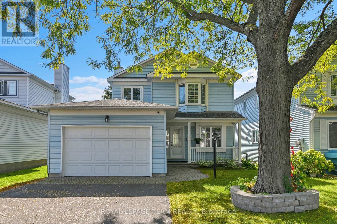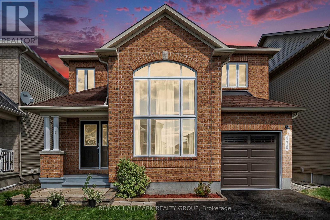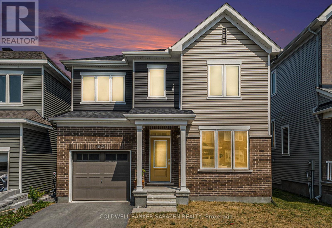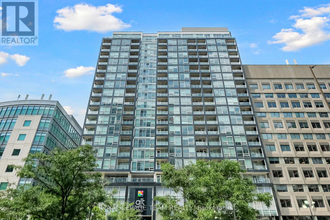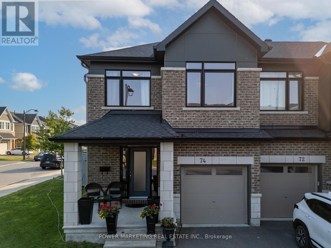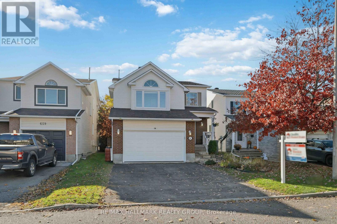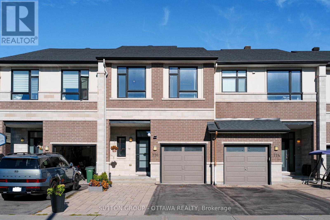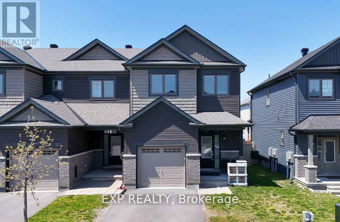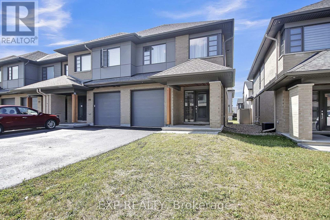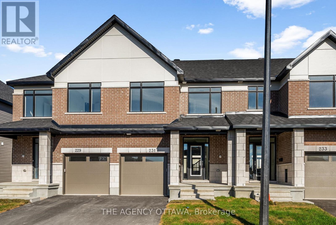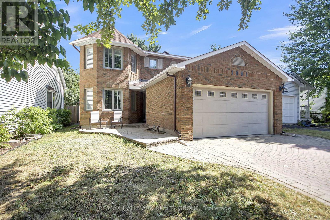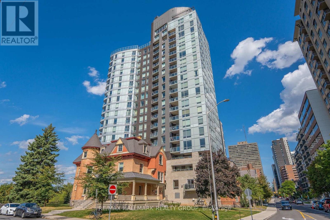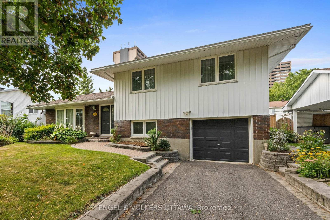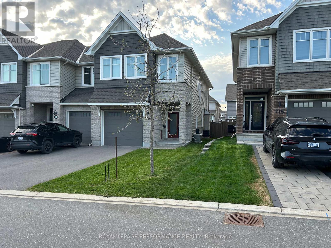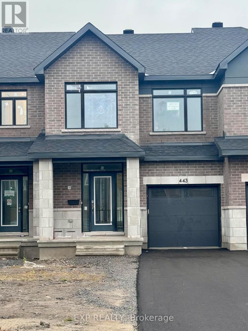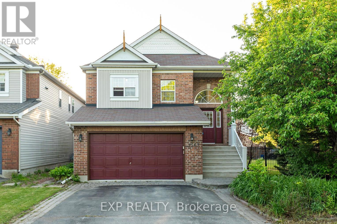We are here to answer any question about a listing and to facilitate viewing a property.
1415 Maxime Road
Ottawa, Ontario
Check out this fantastic opportunity in family-friendly Pineview! This well-maintained bungalow with a legal basement apartment offers flexibility for owner-occupiers and strong income for investors, generating $4,408/month in gross rent. The main level features three bedrooms, one bathroom, a washer and dryer, an open-concept kitchen and dining area, stainless steel appliances, and quartz countertops. The basement unit features a separate entrance, laundry facilities, two spacious bedrooms, and a bathroom. The main floor is rented for $2,261/month, and the basement unit for $2,147/month. The landlord pays for the hydro, gas, water/sewer. Both tenancies are month-to-month. The large 60.50 x 132.00 lot offers room for future potential development. Furnace (2013), air-conditioner (2018), on-demand HWT rental (2023), and some newer windows. 2024 Expenses: Utilities $3,380; Insurance $2,501; Snow & lawn $3,405; Water heater $674; Repairs & maintenance $5,903. The property is just minutes from Highway 417, CSE, CSIS, parks, public transit, the Blair LRT station, Costco, Gloucester Centre, and St. Laurent Mall. 36 hours notice is required for all showings. (id:43934)
179 Point Prim Crescent
Ottawa, Ontario
Impeccably maintained & thoughtfully upgraded Caivan-built home* Welcome to *179 Point Prim Crescent* a stunning, move-in-ready residence in Barrhavens sought-after Heritage Park community. This 3-bed, 4-bath home features a bright open-concept layout with a cozy gas fireplace, formal dining area, and engineered hardwood floors accented by pot lights and crown moulding. The chefs kitchen impresses with extended ceiling-height cabinetry, quartz countertops, stainless steel appliances, and a large island with raised eating bar perfect for everyday living and entertaining. Upstairs, the spacious primary suite includes a walk-in closet and a luxurious 4-piece ensuite, while the second floor also offers laundry and two generous bedrooms. The professionally finished basement provides a huge rec room, 3-piece bath, and flexible space for a home gym or theatre. Outside, enjoy a private, fully fenced backyard, landscaped front yard, and large driveway. Ideally located near top-rated schools, parks, trails, and shopping including Barrhaven Marketplace & Costco, with quick access to Highway 416 and public transit, this turnkey home blends comfort, convenience, and style in one of Barrhavens most desirable neighbourhoods.Broker Rmks: (id:43934)
95 San Felice Circle
Ottawa, Ontario
Brand new and beautifully upgraded, this 3-bedroom, 2.5-bathroom townhome in sought-after Bridlewood Trails offers over 2,180 sq. ft. of stylish living space and more than $40,000 in builder upgrades. The bright, open-concept main level features upgraded oak hardwood flooring, an elegant oak staircase with upgraded railing, and a stunning kitchen complete with 40/42" upper cabinets, quartz countertops, designer backsplash, pantry, and stainless-steel appliances. Upstairs, the spacious primary suite offers a walk-in closet and a luxurious ensuite with a glass walk-in shower and upgraded quartz finishes. Two additional bedrooms, a full bathroom, and a convenient second-floor laundry complete this level. The fully finished lower level expands your living space with a contemporary fireplace perfect for entertaining or cozy nights in. A 3-piece rough-in bathroom, offers the opportunity to easily add a future full bathroom on the lower level. This upgraded home combines elegance, function, and comfort in a truly exceptional offering. (id:43934)
517 Oldenburg Avenue
Ottawa, Ontario
Welcome to this beautiful 4-bedroom, 2.5-bath Caivan built home in Richmond, nestled in the desirable Fox Run Community, Priced to sell! Built in July 2024, this modern home features quartz countertops, hardwood throughout the main floor, a spacious sunlit great room, including a breakfast area with a walk-out patio, and lareg mud room with garage access, and a large finished basement, ideal for families or professionals looking for quiet spacious living. Enjoy the perfect blend of country charm and urban convenience, just steps from scenic Meynell Park, close to schools, trails, shopping, and ample greenspace. Built for energy-efficiency, this home includes a 2024 High efficiency forced air gas furnace, 2024 central A/C, as well as 2024 air exchange and humidifier. New roof and windows, 2024! Currently tenanted, this property offers excellent future income potential for investors. The property is available December 2025 onwards. With 5 1/2 years of Tarion warranty remaining, don't miss this gorgoeus property, a great opportunity for your home ownership dreams to come true! OPEN HOUSE Saturday November 8 from 2- 4 pm, unless it's already sold. Note - pictures were taken prior to tenancy. Come visit! (id:43934)
2305 - 1500 Riverside Drive
Ottawa, Ontario
A rare opportunity to own one of the largest residences in the coveted Riviera Towers - an exclusive gated community offering 24-hour security and resort-style amenities just minutes from downtown Ottawa.This expansive 3-bedroom, 2-bath suite offers a refined living space, blending comfort with sophistication. The sun-filled open layout showcases generous living and dining areas, perfect for hosting or relaxing, while the private balcony invites you to unwind amid lush surroundings. The spacious kitchen and oversized bedrooms, including a serene primary suite, offer exceptional comfort and flexibility for both family living and entertaining.Enjoy an unparalleled lifestyle with access to indoor and outdoor pools, tennis courts, multiple gyms, sauna, hot tub, library, workshop, and beautifully maintained grounds. Two heated underground parking spaces and in-suite laundry add everyday convenience.Steps to the LRT at Hurdman Station and moments from the Trainyards shopping district and scenic river pathways. Condo fees include water, sewer, internet, cable, and A/C.Experience grand-scale living with world-class amenities at the iconic Riviera Towers - where luxury meets convenience in the heart of the city. (id:43934)
1008 Pinecrest Road
Ottawa, Ontario
Beautiful and well-maintained bright, spacious and full of character 3+1 bedroom, 3.5 bathroom semi-detached home with a single attached garage and 4-car driveway, built in 2005 and ideally located in the Centre West area. Just a 5-minute walk to Pinecrest Station (Bus/O-Train) and close to IKEA, Bayshore Mall, Britannia Park, Queensway Hospital, Highway 417, and Parkway Drive. The main floor offers a bright, open living space with an open-concept kitchen and 2-piece bathroom; the upper level features 3 spacious bedrooms including a master retreat with walk-in closet and spacious ensuite with a luxurious jacuzzi tub, plus a full bathroom and laundry room; and the fully finished basement includes a family room, study area, extra bedroom, full bathroom, and storage. Highlights on the main floor, neutral décor, pot lights, stainless steel appliances, a fenced yard with a deck, new roof and furnace (2024), and a new central air and HVAC system-making this home the perfect combination of comfort, style, and convenience. (id:43934)
277 Mart Circle
Ottawa, Ontario
This lovely 3-bed, 3-bath townhouse by Domicile in Manor Park is the perfect home for anyone looking to set down roots in one of Ottawa's most welcoming neighbourhoods. The ground level features a spacious foyer with two double closets, a powder room, interior access to the attached garage, and both an office and a living space with direct access to a private backyard patio, finished in a combination of tile and hardwood. The second level showcases beautiful hardwood floors installed in 2018 and includes a bright living room with a gas fireplace, balcony, and a formal dining area adjacent to the living room. A remarkably large eat-in kitchen that has new quartz countertops (2025), new stainless steel appliances, and access to a second balcony completes the level. The third floor, finished with wall-to-wall carpet, hosts all three bedrooms, including a primary suite with a walk-in closet and 3-piece ensuite, plus two additional bedrooms with ample closet space and a 4-piece main bathroom. The unfinished basement provides ample storage and houses the laundry area. The entire property was freshly painted in 2025, making it move-in ready. Homeowner's association monthly fee is $77 and includes private road & common area maintenance. Don't miss the chance to live in this amazing community! (id:43934)
256 Hannah Street
Ottawa, Ontario
Fantastic Investment opportunity with a STRONG CAP RATE! Legal triplex on a large 50x100 ft lot with R4UA-c zoning. Strong rental income with Gross Operating Income of $65,520/year. Unit 1: 2 bed/2 bath rented at $1,735/month (all inclusive). Unit 2: 2 bed/2 bath rented at $2,330/month (all inclusive). Unit 3: bachelor/2bath rented at $1395/month (all inclusive). Endless flexibility to rent, renovate, or redevelop. Rare land assembly potential with neighbouring 244, 250, and 258 Hannah also available, combine for total lot size of 180x100 ft -- (18000 Sq.Ft. ). Own the block, collect the income, and control the future. Great upside in an evolving neighbourhood. Property is being sold "as-is, where is". No warranties or representations from the seller. (id:43934)
1137 Rockingham Avenue
Ottawa, Ontario
THIS is central living without the downtown price tag. Walk to Old Ottawa South in 10 minutes or to Lansdowne Park in 20 minutes! Prefer the outdoors? This location offers quick access to endless hiking and biking trails. Enjoy the peace of mind that comes with living in a newer build (2013). This 3-bedroom, 3 full bath FREEHOLD townhome offers a wonderful, spacious layout to meet your everyday needs. The ground floor boasts a generous bedroom (currently used as a home office), complete with a convenient ensuite - the perfect private bedroom for a growing teen or guests. The main living area is expansive and cozy with 9ft ceilings and a chef's kitchen featuring stainless steel appliances & granite countertops. An oversized balcony perfect for BBQing and relaxing completes this floor. Upstairs, you'll find two large bedrooms, each with its own 4-piece bath and walk-in closets. A fully finished basement is the cherry on top - providing that extra bit of flex space. A stone's throw to public transit, Farmboy, Shoppers Drug Mart and every convenience you could need. Welcome home to 1137 Rockingham Ave! (id:43934)
305 - 3105 Carling Avenue
Ottawa, Ontario
This bright and generously sized 3-bedroom, 2-bathroom condo offers approximately 1,671 square feet of thoughtfully designed living space. Freshly painted and hardwood flooring throughout, complement the natural light that fills each room. The gas fireplace heats the main living area (gas included in condo fee) and central air conditioning keep the condo very comfortable in the summer. The condo has in-unit laundry. Step outside to a rare double-sized balcony ideal for entertaining or enjoying peaceful outdoor moments overlooking treed greenspace. Building amenities include an indoor pool, sauna, gym, bicycle room, and party room with kitchen. Superintendent lives on-site. The location is unbeatable, just minutes from DND, Bayshore, Andrew Haydon Park, the Nepean Sailing Club, Britannia Yacht Club, and the Ottawa River Pathway for cycling and cross-country skiing. With TWO parking spaces and an impressive layout, this home offers the perfect blend of space, style, and convenience in one of Ottawa's most desirable waterfront neighbourhoods. Book your viewing today! 24 hours irrevocable on all offers. (id:43934)
20 Parkside Crescent
Ottawa, Ontario
Welcome to 20 Parkside Crescent Your Perfect Bungalow Retreat! Nestled on a quiet crescent with no rear neighbours, this charming 3-bedroom, 2-bathroom bungalow offers the perfect blend of comfort and privacy. The main level features a bright, open-concept living and dining space filled with natural light, a kitchen with plenty of storage, and three well-sized bedrooms.The fully finished lower level offers a spacious family room, a second full bathroom, and additional versatile space perfect for a home office, gym, or guest suite. Step outside to your private backyard oasis, where mature trees and no rear neighbours provide ultimate tranquility for relaxing or entertaining. Located in a desirable neighbourhood close to parks, schools, and all amenities, this home is ideal for families, down-sizers, or anyone seeking single-level living without compromise. Don't miss your chance to call 20 Parkside Crescent home! (id:43934)
491 Meadowbreeze Drive
Ottawa, Ontario
Welcome to this beautifully updated and well-maintained single-family home in a prime, convenient location!The main floor features gleaming hardwood throughout and a bright, open-concept layout with spacious living and dining areas that flow seamlessly into a large family room. The tastefully updated kitchen offers abundant counter space, stylish cabinetry, and direct access to the expansive backyard-complete with a generous deck, perfect for relaxing or entertaining. Upstairs, you'll find three spacious bedrooms, including a primary suite with walk-in closet and private ensuite. The fully finished lower level adds even more living space, ideal for a recreation room, home gym, or play area. Close to excellent schools, parks, shopping, and all amenities-this home truly has it all! (id:43934)
#26 - 25 Bayswater Avenue
Ottawa, Ontario
Welcome to an terrific community of townhomes in the heart of Hintonburg, walkable to all the coffee shops and stores in the Wellington neighbourhood! This bright, spacious end-unit, 3-storey, 2 bed/1.5 bath home has a prime, quiet location on the interior cul de sac. Just a 5 minute walk to 2 LRT lines...north/south and east/west at the Bayview Stn. Ground level is the garage with inside access, mechanical room, storage room, & Family room w/a Queen-sized Murphy Bed (negotiable) and walkout patio doors to your low-maintenance, private courtyard. Upstairs on the main floor you'll will find a bright, fresh kitchen, dining room, living room w/gas fireplace with a sunny bay window for winter days, & 2-pc powder room. On the upper level, there is a spacious master bedroom with a walk-in closet with a high-efficiency Miele clothes washer & dryer (2023). Also on the upper are the 2nd bedroom and the main bathroom. The main floor has freshly refinished hardwood. Roof shingles & vents 2011, insulated garage door 2007, on demand water heater 2020, furnace & A/C, Bosch dishwasher 2021, in-floor radian (electric) heat in lower level floor 2024 . Monthly POTL (PIN 040980111) fee $125 incl. maintenance, snow removal, common area upgrades, replacements, landscaping, retaining walls, grading, signage, mailboxes. Open House Sunday Nov 2 2:00-4:00 pm. (id:43934)
1865 Leclair Crescent
Ottawa, Ontario
A must see! This awesome 3-bedroom, 2.5-bathroom detached home is right in the heart of Orleans! Step through the front door and you're greeted by a bright and spacious foyer. From there, the space opens up into an airy living and dining area that flows right into a killer kitchen. We're talking stainless steel appliances, granite counters, and tons of room to cook, chat, or toss together a charcuterie board for game night. Big windows flood the home with sunlight, making it feel open and oh-so-inviting. There's also a handy half-bath nearby for when friends pop over. Head up the curved staircase to a cozy family room with a wood-burning fireplace - perfect for kicking back with a movie or warming up on a chilly evening. Up a few more steps and you'll find three roomy bedrooms, each with that same sunny vibe. The primary bedroom is your personal retreat, complete with a walk-in closet and a sweet ensuite. Another full bathroom keeps the morning chaos in check. The partially finished basement is a blank canvas- think home gym, office, movie den, or a spot for the kids to go wild. Out back, the private yard with a large deck and new hardtop gazebo is your go-to for summer BBQs, morning coffee, or just chilling under the stars. Orleans has it all-this home is perfectly situated amid lush green space, yet just minutes from transit, top-rated schools, Innes' unparalleled amenities, awesome parks, and scenic trails for weekend adventures. Craving a night out? Hit up local restaurants, cozy pubs, or hunt down the best food trucks in town. This isn't just a house-it's where your family's memories will shine and your life will thrive! Some photos are digitally enhanced. 24 hours irrevocable on all offers. (id:43934)
589 Pocono Crescent
Ottawa, Ontario
Welcome to 589 Pocono, a home where comfort, space, & family living come together. Tucked away on a quiet street, this well-loved 3-bedroom home has so much to offer. From the moment you arrive, you will notice the care and attention that has been given over the years. The curb appeal, the welcoming front entry, and the sense of calm from being on such a peaceful street all set the tone for whats inside. Step into a bright and cheerful kitchen, filled with natural light, where morning coffee and family meals just feel better. The main floor offers a comfortable living room perfect for cozy evenings, and a dining room thats just waiting to host holiday dinners and get-togethers. With direct access to the garage, daily life feels just that much easier. Upstairs, you'll find three generously sized bedrooms. The large primary suite is a true retreat, complete with its own ensuite bathroom and a walk-in closet that provides both function and a touch of luxury. The two additional bedrooms are spacious and versatile, perfect for kids, guests, or even a home office. The basement is unfinished, giving you a blank canvas to create the space you've always envisioned whether thats a home gym, a media room, or a play area. But it's the backyard that truly shines. Step out onto the deck and enjoy a space that's perfect for relaxing on summer afternoons, hosting BBQs, or simply watching the kids splash around in the pool. With a large yard and storage shed, there's room for everything from gardening tools to outdoor games. Practical features like a double car garage, plenty of driveway parking, and a layout that just makes sense round out the package. This isn't just a house it's a home that has been cared for and is ready for its next chapter.If you've been looking for a home that combines space, function, and a welcoming feel, this is one you won't want to miss. Call today for your private viewing! (id:43934)
1006 Shefford Road
Ottawa, Ontario
Amazing opportunity to purchase a newer 3bedroom/4bath executive townhouse in Beacon Hill South. Built in 2017, 1006 Shefford Rd features gleaming hardwood floors throughout main level. Open concept living space including kitchen, dining room and living room. Kitchen includes stainless steel appliances, quartz counters, plenty of cabinet space, and large breakfast bar w/ pendant lighting. Pot lights throughout kitchen, living room. Cozy gas fireplace. Neutral tones throughout. Easy access to backyard. Second level has primary bedroom with large walk-in-closet and 4pc ensuite. Two other good-sized bedrooms, laundry area, and main bathroom complete the upper level. Fully finished basement with extra bedroom/rec room, full bathroom. Plenty of storage. Do not miss this opportunity. Close to parks, transit. A short walk to future Montreal Rd LRT Station (July 2025). 174 at your doorstep. Minutes to CSIS/CSEC, NRC, CMHC, and Ottawa River multi-use pathway system. (id:43934)
9 Newbury Avenue
Ottawa, Ontario
Beautifully modernized and move-in ready, this charming bungalow sits on a picturesque tree-lined street in the heart of the family-friendly Parkwood Hills/Carleton Heights neighbourhood. The surprisingly spacious open-concept main floor is perfect for family living, featuring a bright & cheery renovated kitchen with a massive centre island, open sightlines, and lots of natural light. A bay window overlooks the backyard from the kitchen while patio doors lead to a covered BBQ and outdoor seating area off the dining room - ideal for entertaining or relaxing evenings at home.The main level offers three well-proportioned bedrooms, a full modern bathroom, and a convenient two - piece ensuite in the primary bedroom. Hardwood flooring runs throughout, and all windows were upgraded in 2018. The fully finished basement doubles your living space with a fourth bedroom, a family room, home gym, office area and an additional 3-piece bathroom - perfect for growing families and guests. Set in a quiet, connected community, this home is just steps to Inverness Park and General Burns Park & Community Centre, where you'll find a public pool, tennis and basketball courts, baseball diamonds, and more. Enjoy the peace of a mature neighbourhood with easy access to schools, shopping along Merivale and Baseline, and all the amenities you need. Additional updates include a new roof (2020) and fresh paint (2025). A perfect blend of comfort, convenience, and community ready for your family to move in and enjoy. Connect today to book a tour. (id:43934)
1146 Halton Terrace
Ottawa, Ontario
Welcome to this stunning 4-bedroom, 3.5-bathroom detached home with a fully finished basement, located in the highly desirable Morgan's Grant community! Boasting beautiful curb appeal with interlock steps, this home features gleaming hardwood floors throughout the main and second levels, a spacious open-concept living and dining area, a separate family room with a cozy gas fireplace, and large windows that flood the space with natural light. The updated kitchen offers ample cabinetry, granite island, tile backsplash, stainless steel appliances, and sliding patio doors that lead to a fully fenced backyard perfect for entertaining. Upstairs, you will find a generous primary bedroom with a walk-in closet and 3-piece ensuite, plus two additional well-sized bedrooms and another full bathroom. The fully finished basement provides a versatile layout with an additional family room, a fourth bedroom, a full bathroom, and convenient laundry. With hardwood stairs, no carpet, an attached garage, two extra parking spaces, and close proximity to top-rated schools, parks, shopping, transit, and recreation, this home offers the perfect blend of style, space, and location. Don't miss your chance, book your showing today! (id:43934)
17 Columbus Avenue
Ottawa, Ontario
Welcome to 17 Columbus Avenue - a 3 bedroom + den, 3 bathroom freehold townhome tucked off North River Road, just minutes from Ottawa's best amenities, highway 417, downtown core/ByWard Market, cultural landmarks, the Rideau Sports Center & Tennis Club, the Adawe Crossing Bridge, and scenic pathways. This one-of-a-kind home offers the perfect balance of comfort and convenience. The driveway fitting 2 cars gives access to the attached garage and a pathway leads you to the front entrance, where a spacious foyer with powder room access sets the tone. Just a few steps up, the sun-filled living room features gleaming hardwood floors, patio doors opening to a walk-out deck and a double-sided wood-burning fireplace shared with the dining room bathed in natural light from the overhead skylight. The kitchen offers a practical layout with white cabinetry, tile backsplash, and new LED lighting. On the second level, you'll find two generous bedrooms, a full bathroom, and a versatile den with custom floor to ceiling built-in wooden library/office - perfect as a home office, reading nook, or easily converted into a 4th bedroom. A dedicated laundry room with a large storage closet completes this level. The top floor is reserved for the private primary retreat, complete with a 5-piece ensuite, spacious walk-in closet, and a sunny terrace with retractable awning. The basement provides direct garage access, a cedar closet, and a workshop/storage area. This freehold townhome is truly unlike any other and location can't be beat - come visit today! (id:43934)
704 - 136 Darlington Private
Ottawa, Ontario
Experience the best of condo living at The Suites of Landmark, where this bright and spacious unit offers beautiful views and plenty of natural light. Thoughtfully designed and south-facing, this home offers incredible scenery in every season. It features 2 bedrooms, 2 full bathrooms, and a cozy sitting room/den with elegant French doors ideal for a home office, reading nook, or quiet retreat. The open-concept living and dining areas are enhanced by expansive picture windows, quality hardwood flooring, and a gas fireplace, creating a warm and inviting atmosphere. Step outside through triple patio doors to a large covered balcony, extending your living space outdoors for entertaining or simply relaxing with a view. The well-planned kitchen offers generous counter space and ample cabinetry. In-suite laundry adds effortless convenience to your daily routine. Residents enjoy an exceptional range of amenities: an indoor heated saltwater pool, fitness centre, workshop, party room with kitchen facilities, private library, sun room, and outdoor tennis court. Surrounded by landscaped gardens and steps from McCarthy Woods Trail, this community offers both tranquility and convenience, with shopping and public transit close at hand. Parking P31, locker conveniently located right near parking L20 (id:43934)
77 Priam Way
Ottawa, Ontario
A Family Retreat in the Heart of Bells Corners with no rear neighbours! - This freshly painted 3-bedroom, 2.5-bath home combines comfort, nature, and convenience. Backing onto tranquil NCC green space with no rear neighbours, it offers rare privacy while remaining close to schools, parks, shopping, and transit. Inside, sun-filled living and dining areas feature traditional wood floors and a wood-burning fireplace, creating a warm setting for family gatherings. French doors open to a bright four-season sunroom with sweeping forest views a perfect year-round spot to relax, read, or watch the kids play in the yard. The updated kitchen boasts brand-new stainless steel appliances, crisp white cabinetry, and a spacious eat-in area framed by a picture window. Upstairs, three generous bedrooms include a comfortable primary suite, while the finished lower level adds flexibility with a self-contained apartment ideal for in-laws, multigenerational living, or rental income. Outdoors, the backyard is a true haven: mature trees, a fire pit for evenings under the stars, and trail access for daily adventures. A side garden offers extra space for vegetables, herbs, or a quiet retreat. With a long driveway and ample parking, this home balances practicality with charm.Whether you're raising a family, seeking multigenerational living, or simply want a daily connection to nature -77 Priam Way is ready to welcome you. Book your private showing today! (id:43934)
1407 - 203 Catherine Street
Ottawa, Ontario
SOBA at 203 Catherine Street features unit 1407 - a STUNNING 14th-floor LUXURY retreat! This SPACIOUS, modern TWO BEDROOM, TWO-BATH suite features 1277 square feet (as per builder), accentuated with quality modern finishes, exposed concrete, high ceilings, full-height windows, two balconies, and so much more. The open concept main living area features elegant 180-DEGREE PANORAMIC VIEWS; a spacious kitchen with QUALITY CABINETRY, QUARTZ COUNTERTOPS, a fabulous GAS RANGE, PREMIUM FRIDGE, expansive island with seating, and direct access to the stunning 40-FT PATIO (with gas BBQ CONNECTION!) spanning the width of the building's north face, offering TREMENDOUS CITY VIEWS. The principal bedroom includes a spacious WALK-IN CLOSET, LUXURIOUS ENSUITE BATH, and SUNNY EASTERN EXPOSURE. The second bedroom, currently used as an office, consists of a walk-in closet, private WEST-FACING BALCONY, and efficient access to the SECOND FULL BATHROOM. Both bedrooms include MOTORIZED BLACKOUT BLINDS. Enjoy the convenience of IN-SUITE LAUNDRY, individually controlled heating and cooling with a HEAT PUMP SYSTEM, and a clean, secure building with CONTROLLED ACCESS, a CONCIERGE, and excellent AMENITIES. Commuters value efficient ACCESS TO TRANSIT and the convenience of UNDERGROUND PARKING with a well-located parking space. The STORAGE UNIT adjacent to the parking space is also included. SOBA enjoys an ideal LIFESTYLE LOCATION, nestled perfectly between Centretown & Glebe and flanked by Little Italy & the Golden Triangle. This luxury condo is steps from all imaginable needs & wants. LUXURY AMENITIES include a gym, sky garden, party room, catering kitchen, and a fabulous ROOFTOP POOL. (id:43934)
697 Levac Drive
Ottawa, Ontario
**Turnkey Renovated 3-Bedroom Detached Home in Family-Friendly Neighbourhood!** Welcome to this beautifully updated and move-in ready 3-bedroom, 2-bath single-family detached home located in a charming, family-friendly neighbourhood close to top-rated schools, parks, shopping, recreation, entertainment and more. Step inside to discover a stylish and functional layout featuring fresh luxury vinyl plank flooring throughout, a completely renovated kitchen with stunning quartz countertops, new sink, and modern backsplash. Both bathrooms were fully renovated in 2022, offering a sleek, contemporary look. Enjoy the convenience of second-floor laundry hook-ups (2022) and peace of mind with recent updates including: - Windows (2009-2018) - Front door (2020) & patio door (2016) - Roof shingles (2017) - Attic insulation upgraded to R60 (2018). Relax year-round in the cozy basement family room with a natural gas fireplace, or entertain on the low-maintenance composite decking (front and back). The fully fenced backyard features a handy shed for additional storage, and the attached garage offers extra convenience.This home checks all the boxes for comfort, style, and functionality. Perfect for families or anyone looking for a stress-free lifestyle in a great community.**Don't miss this turnkey gem book your private showing today!** (id:43934)
2298 James Craig Street
Ottawa, Ontario
Welcome to this beautiful bungalow in the heart of North Gower - a property that truly feels like a forever home. Set on a large, scenic lot with mature trees, two sheds, and a peaceful creek running alongside, this home offers both comfort and country charm. Inside, you'll find a newer kitchen with both a front and side door for easy access, hardwood floors, and a bright living/dining area with a cozy gas fireplace. The principal bedroom is tucked away in its own private wing, offering the comfort and spacious feel of a hotel suite, complete with a sitting area, fireplace, and direct access to the backyard. The main floor features two bathrooms, while the lower level expands your options with a fully self-contained two-bedroom in-law suite. With its own separate entrance, kitchen, laundry, and bathroom, it's ideal for extended family, guests, or income potential. An attached garage, and outbuildings provide plenty of storage, while the side deck is perfect for relaxing outdoors. With the roof replaced last year and the home in good condition, this property is ready to move in and enjoy. Spacious, versatile, and welcoming - this one won't last long. (id:43934)
198 Hoylake Crescent
Ottawa, Ontario
** OPEN HOUSE, Sunday, October 12th, from 2:00 p.m. to 4:00 p.m.** Welcome to 198 Hoylake Crescent! This beautifully updated 2-story home with a finished basement offering 3 bedrooms & 3.5 bathrooms, close to schools, parks & all essential amenities! Step into the double-door entrance with ceramic floors and a bright main level featuring new vinyl flooring (2025), spacious living & dining rooms, a gorgeous kitchen, and a cozy family room with patio doors to the backyard. Upstairs boasts hardwood throughout, a large primary with a walk-in closet & stunning ensuite (2021), plus 2 bedrooms and a fully renovated bathroom (2025). The finished basement includes a versatile rec room, 1 bedroom/office spaces, and a renovated laundry room (2025). Enjoy summers in your 21-ft saltwater pool and relax under the gazebo perfect for family time or entertaining. (id:43934)
206 Old Pakenham Road
Ottawa, Ontario
Charming Log Home Retreat on the Ottawa Snye - Fitzroy Harbour! Escape to the tranquility of this stunning log home, nestled on a peaceful dead-end road in the heart of Fitzroy Harbour. Crafted from majestic first-growth logs, this home blends rustic elegance with serene natural beauty. Enjoy complete privacy while the Ottawa Snye River flows gracefully past your backyard - perfect for morning coffees on the deck or evening relaxing under the sunset. Inside, the open-concept main floor offers approximately 1,400 sq ft of warm, inviting living space with two bedrooms, a full bath, and panoramic views of the surrounding landscape. The finished lower level provides a versatile space for relaxation, hobbies, guests, or a home office complete with an additional full bath. Step outside to you spacious back deck - ideal for entertaining or simply unwinding in nature. This is more than a home - it's a lifestyle. Enjoy a vibrant rural community with a local store (with LCBO outlet), churches, a Catholic grade school, and a active community centre just a short stroll away. Fitzroy Provincial Park is also nearby for even more outdoor adventure. Weather you seeking a peaceful year-round residence or a weekend escape, this rare offering combines character, comfort, and connection to nature. Welcome to Fitzroy Harbour - where riverfront living meets community charm. (id:43934)
758 Jennie Trout Terrace
Ottawa, Ontario
Welcome to 758 Jennie Trout Terrace, where contemporary design meets everyday comfort. This beautifully crafted Minto Haven Mode townhome offers 3 bedrooms, 4 bathrooms (2 full and 2 half), and over 1,700 square feet of well-planned living space across two bright, airy levels. The main floor features an open-concept layout with a spacious living and dining area that's ideal for entertaining or relaxing at home. The kitchen is the heart of the home, with a large center island and elegant quartz countertops. Upstairs, the serene primary suite includes a walk-in closet and private 4-piece ensuite. Two additional bedrooms and a full bath complete the upper level, while the finished lower level adds bonus living space and a second powder room. Situated in the vibrant Brookline neighborhood of Kanata, you're just minutes from top schools, parks, shopping, restaurants, and everyday essentials. Urban convenience meets suburban calm. This home delivers the best of both. (id:43934)
1665 Fisher Avenue
Ottawa, Ontario
Welcome to the charming neighborhood of Carleton Heights, ideally located close to schools, parks, restaurants, and shopping. This beautifully maintained home, lovingly cared for by the original owners, offers three spacious bedrooms and three bathrooms, including a convenient 2-piece ensuite. The large eat-in kitchen boasts ample counter and cupboard space, complemented by durable ceramic flooring and abundant natural sunlight. The formal living and dining rooms are generously sized, perfect for hosting family gatherings or entertaining guests, and feature elegant hardwood flooring throughout. The fully finished lower level provides a versatile recreation room, a stylish bar area, a second kitchen, a four-piece bathroom, and an additional room ideal for family space. This area also has the potential of being an in-law suite or income generating rental unit. Step outside to a lovely patio overlooking an expansive fully fenced backyard, measuring approximately 61' x 118', offering plenty of room for outdoor activities and relaxation. This home truly combines comfort, functionality, and location - a perfect place to create lasting memories. (id:43934)
2740 Moncton Road
Ottawa, Ontario
Charming, beautifully updated brick bungalow on a serene tree-lined street in a family-oriented neighborhood, perfect for both entertaining and cozy family life. This home boasts gleaming hardwood floors, abundant natural light, and a spacious great room style layout that creates a fabulous atmosphere. The modern dining/kitchen area features a pantry and seamless access to a tiered deck, patio, and fenced yard, ideal for outdoor enjoyment. The basement offers a versatile family room, computer nook, bedroom, and deluxe bathroom, with the potential to convert into an independent unit with a separate entrance. plus new decks, this property is in excellent condition and conveniently located near schools and transit. (id:43934)
416 Rochefort Circle
Ottawa, Ontario
The Middlebury - Tamarack Model. Meticulously maintained 2-storey semi-detached home showcasing pride of ownership throughout. The main floor offers an open-concept layout with hardwood flooring, ceramic tiled foyer, a stylish upgraded powder room featuring a vanity, accent wall, and elegant wallpaper. The modern kitchen boasts a quartz island with seating, ceramic tile and backsplash, and a convenient pantry, opening seamlessly to the living room with a cozy corner gas fireplace and recessed lighting. Patio doors off the dining area lead to a beautifully landscaped fenced backyard complete with a patio, perfect for relaxing or entertaining. Upstairs, you'll find a convenient laundry area and bedrooms with laminate flooring. The spacious primary bedroom includes a walk-in closet, a 4-piece ensuite with a separate shower with glass doors, soaker tub, and ceramic finishes. The partially finished basement provides a welcoming recreation room with engineered hardwood flooring and recessed lighting. This home is located in park heaven, with 4 parks and 11 recreation facilities within a 20 minute walk from this address. (id:43934)
3040 Travertine Way
Ottawa, Ontario
Welcome to this beautifully maintained, east-facing 4-bedroom home, ideally located in the heart of Half Moon Bay with no rear neighbors for extra privacy! This home offers a modern lifestyle with convenient access to top amenities including Costco, Minto Recreation Centre, highly regarded schools, golf courses, shopping plazas, and everything else Barrhaven has to offer. Step inside to a welcoming foyer that flows into a formal dining area and a spacious open-concept kitchen and family room perfect for both everyday living and entertaining. The home features stylish modern touches such as granite countertops, stainless steel appliances, sleek light fixtures, hardwood staircase, and a fully finished basement ideal for a home office, recreation, or hosting guests. With a blend of tile, hardwood, and wall-to-wall carpet flooring throughout, this home is as comfortable as it is elegant. Once you walk through the door, you'll feel right at home! Enjoy your visit. (id:43934)
310 Mceachern Crescent
Ottawa, Ontario
Pride of ownership shines in this meticulously maintained Tartan Champagne model, set on a 39x100 ft lot in desirable Queenswood Heights and offering over 1,500 sq ft above grade. Lovingly owned, this home showcases exceptional care and pride of ownership throughout. Gleaming hardwood floors grace the main living areas, while the updated galley-style eat-in kitchen features ceiling-height cabinetry, newer appliances, and a bright, functional layout perfect for daily living. Upstairs, you'll find three generously sized bedrooms, including a spacious primary retreat complete with its own private ensuite. A second full bathroom serves the additional bedrooms with ease. The oversized single garage and wide driveway (replaced in 2016) offer great curb appeal and convenience. Key updates include furnace and AC (2020) and most main-floor windows (2018), giving peace of mind to the next owner. The unfinished basement provides a blank canvas for your personal touch, whether thats a rec-room, home gym, or extra living space. Located just minutes from parks, schools, shopping, and essential amenities, this home is nestled in a quiet, established neighbourhood perfect for families or those looking to settle in a mature community. Don't miss your opportunity, schedule a showing today! (id:43934)
470 Frank Cauley Way
Ottawa, Ontario
Welcome to 470 Frank Cauley, perfectly situated on one of the most peaceful and sought-after streets in Orleans. This stunning detached home offers 3 spacious bedrooms, 4 bath and a family living with countless upgrades inside and an incredible backyard oasis outside.Step inside to a bright and spacious main level featuring rich hardwood and ceramic flooring. The living room will take your breath away with its soaring vaulted ceiling and oversized arched window, flooding the space with natural light. The inviting family room, complete with a cozy gas fireplace and warm wood mantle, creates the perfect gathering space for relaxing evenings or entertaining. The open-concept kitchen offers granite countertops, stainless steel appliances, a convenient pantry, and an eating area with direct access to the backyard. Main-level laundry adds everyday convenience.Upstairs, the primary retreat includes a sitting area/study nook, a large walk-in closet, and a spa-inspired 4-piece ensuite with separate shower and soaker tub. Two additional bedrooms and a full bathroom complete the second level, designed for comfort and privacy.The fully finished lower level (2019) provides an expansive recreation space, a 3-piece bathroom, and plenty of storage ideal for a home office, gym, or media room.Your private backyard beach oasis is the true showstopper featuring a heated inground saltwater pool, sun-drenched patio, and a large entertaining deck. Whether its hosting summer barbecues or enjoying peaceful evenings by the pool, this backyard delivers the ultimate retreat..A double-wide driveway ensures parking comfort.Located close to schools, parks, trails, shopping, and transit, this move-in-ready home offers the perfect mix of lifestyle, location, and luxury. Recent updates include: full home repaint (2025), garage repaint (2025), driveway resealed (Aug 2025) Truly one of Orleans hidden gems! (id:43934)
1813 Haiku Street
Ottawa, Ontario
This home offers over 2,300 sq. ft. of living space, including a fully finished basement. The main level features a spacious, bright living room, and a modern kitchen with quartz countertops, island, and stainless steel appliances. Upstairs, the large primary bedroom includes a walk-in closet and an ensuite, along with three additional well-sized bedrooms and a full main bathroom. The finished basement offers a cozy family room and plenty of storage space. perfect for young couples, growing families, or retirees. Located with easy access to daily amenities, this home combines comfort and convenience. The front and back lawns have been completed. (id:43934)
2204 - 199 Slater Street Street
Ottawa, Ontario
Welcome to this deluxe, two story, two bedroom, three bathroom condominium apartment centrally located in the heart of Ottawa. This property's most exceptional feature is the breathtaking views from all its floor to ceiling windows & from the spacious balcony. There is tons of natural light as a result of its open concept design & it features attractive hardwood flooring throughout the main level, upstairs hallways & bedrooms. The kitchen includes quartz countertops & sufficient cabinetry to accommodate your cookware & dishes. The spacious open concept living room / dining area & exterior balcony are all perfect for furniture placement & relaxing as well as intimate meals or small family gatherings. The second floor hallway offers hidden washer/dryer & access to the family bathroom with soaker tub and shower. The spacious primary bedroom includes a bright, high end four piece en-suite bathroom with double sinks & glassed walk in shower. The second bedroom is perfect for other family members or a guest room / home office. This Building has lots of Amenities including, concierge, party room, movie room and exercise equipment. Imagine the convenience of being in walking distance to numerous restaurants & stores as well as most major tourist attractions like the Byward Market, National Arts Centre, Museums and Parliament Hill to name few. (id:43934)
74 Finsbury Avenue
Ottawa, Ontario
Welcome to 74 Finsbury, Stittsville Stylish Corner End Unit Townhome. This beautifully maintained end unit townhome in the heart of Stittsville offers a modern, sleek aesthetic with thoughtful upgrades throughout. Step inside to discover hardwood flooring that flows seamlessly across the main level, complementing the open-concept layout and functional kitchen perfect for everyday living and entertaining. The upper level features cozy carpeting, while the finished basement has been upgraded with stylish vinyl flooring, offering durability and a clean, contemporary look. Custom DIY trim work adds unique character and charm to every room. Enjoy the upgraded backyard oasis with interlock patio ideal for relaxing or hosting guests outdoors. Don't miss this move-in ready home that blends style, comfort, and functionality in a sought-after neighbourhood. (id:43934)
661 Arc En Ciel Street
Ottawa, Ontario
Welcome to 661 Arc En Ciel Street, a beautiful single-family home perfectly located in the heart of Fallingbrook. This spacious 3+1 bedroom home offers a warm, family-friendly layout with a sought-after bonus family room above the garage - the ideal spot for movie nights or a bright play area. The main level features a welcoming foyer, a well-appointed kitchen with ample cabinetry and counter space, newer appliances included a double stove, updated backsplash and eat-in area, a cozy living with wood-burning fireplace, a spacious dining area, and a walk-in pantry (which can also be converted back into laundry facilities). Upstairs, you'll find three generous bedrooms, including a comfortable primary suite with plenty of natural light, walk-in closet and private ensuite. An additional full bathroom completes the upper level. The finished lower level offers an additional bedroom or home office - perfect for guests, teens, or working from home. Laundry and tons of storage can also be found in the basement. Step outside to a private backyard ideal for entertaining or relaxing after a long day. Located in a quiet, established neighbourhood close to parks, schools, shopping, and transit, this home truly combines comfort, space, and convenience. (id:43934)
776 Carnelian Crescent
Ottawa, Ontario
Welcome to 776 Carnelian Crescent! This BEAUTIFUL Urbandale townhome boasts 2092 sq ft of living space and it's full of style, function, plus smart upgrades throughout. Step inside and you're greeted with a SPACIOUS foyer and SOARING 10-FOOT ceilings that set the stage for the open and airy feel of the home. The kitchen is an absolute DREAM with QUARTZ countertops and WATERFALL edges on BOTH SIDES, an OVERSIZED island with breakfast bar seating, SLEEK glossy white cabinetry, a WALK-IN pantry, and it all flows seamlessly into the living and dining areas. The great room is NEXT LEVEL with INCREDIBLE 18-FOOT ceilings and FLOOR-TO-CEILING windows that flood the space with natural light and give a stunning view of the backyard. Upstairs you'll find a VERSATILE loft, a HUGE primary suite with peaceful backyard views, a 4-PIECE ensuite and WALK-IN closet, plus TWO more bedrooms, another FULL bath, a CONVENIENT laundry room, and even a WALK-IN linen closet. The finished lower level adds plenty of FLEXIBLE space for family gatherings, a home office, or a playroom. Outside, the WIDENED interlock driveway lets you park side by side-no more car juggling in winter, and the backyard is FULLY FENCED with a COMPOSITE deck and easy-to-manage garden beds, perfect for enjoying without the extra work. This home truly combines MODERN design, PRACTICAL living, and PLENTY of space for everyday life! Walk to Schools, Parks and just a short stroll to Park-n-Ride, Trails, Rideau River, LRT, with easy access to the airport and downtown. Hardwood Staircase '25, Fridge '25, HRV '25 (id:43934)
18 Rookie Crescent
Ottawa, Ontario
Welcome to this beautifully maintained EQ Scarlet end-unit townhome, perfectly situated on a quiet crescent in sought-after Fernbank Crossing. The open-concept main level features 9-foot ceilings and gleaming hardwood floors, creating a bright, stylish, and functional living space. The upgraded kitchen is a chefs dream, complete with stainless steel appliances, an oversized breakfast bar, pot lights, a walk-in pantry, and an over-the-range microwave.Hardwood stairs lead to the second floor, where you will find a spacious primary suite with a walk-in closet and a spa-inspired ensuite boasting double sinks, a soaker tub, and an oversized glass shower. Two additional bedrooms, a convenient second-floor laundry, and a full bath complete this level. The fully finished basement adds versatility with a large rec room and a full bathroom ideal for entertaining, a home office, or overnight guests.With 1,954 sq. ft. of living space, this turn-key home offers modern living in a family-friendly community, just minutes from Walmart Super centre, parks, schools, and scenic trails. (id:43934)
217 Pisces Terrace
Ottawa, Ontario
Welcome to 217 Pisces Terrace in the heart of Findlay Creek, one of Ottawas most sought-after family communities. This beautifully maintained townhome offers a bright and functional layout designed with everyday living in mind. The main level features an open-concept living and dining area, perfect for family gatherings or entertaining friends. A spacious kitchen with plenty of cabinetry and a large island flows seamlessly into the living room, making meal preparation and connection effortless. Large windows let in abundant natural light, creating a warm and inviting atmosphere. Upstairs, you'll find three generously sized bedrooms, including a primary suite with an oversized walk-in closet and private ensuite. The additional bedrooms are perfect for kids, guests, or a home office. A convenient upstairs laundry room adds to the ease of daily life.The finished lower level provides a versatile space ideal for a family room, playroom, or home gym. Outside, a private backyard offers the perfect setting for summer barbecues or a quiet morning coffee. Location is everything, and this home delivers. Just steps from parks, schools, and public transit, and minutes to grocery stores, restaurants, golf courses, and the large Findlay Creek Plaza, everything your family needs is within easy reach. 217 Pisces Terrace combines modern comfort with a community-oriented lifestyle, an ideal choice for families looking to settle in Ottawas growing south end. (id:43934)
231 Gretsch Road
Ottawa, Ontario
Welcome to this beautifully upgraded 3-bedroom, 2.5-bathroom townhome offering style, function, and comfort throughout. The main level features a versatile office/den with custom built-in shelving, ideal for a home office or study, along with a bright open-concept living area. Gather in the inviting living room with a cozy electric fireplace, enjoy meals in the dedicated dining space, and entertain with ease in the modern kitchen showcasing a large island with upgraded level 3 quartz counters and upgraded stylish backsplash. A convenient powder room completes this level. Upstairs, the spacious primary suite boasts a walk-in closet and a luxurious 5-piece ensuite. Two additional bedrooms, a full bathroom, and laundry complete the second floor. The fully finished lower level offers a generous rec space, perfect for a family room. With over $30K in upgrades - including upgraded hardwood flooring and hardwood stairs - this home blends quality finishes with thoughtful design, making it truly move-in ready. (id:43934)
1661 Kindersley Avenue
Ottawa, Ontario
Welcome to this beautifully updated and spacious 3-bedroom, 4-bathroom home, featuring a newly finished basement and a double garage! Located in the desirable Chateauneuf neighbourhood of Orléans, this property sits on a fully fenced, pool-sized lot (41' x 134'), perfect for outdoor enjoyment and future expansion. The main floor offers a bright living room with a bay window, a formal dining room, and a cozy family room with a wood-burning fireplace. The kitchen is upgraded with granite countertops, four stainless steel appliances, and connects to a separate eating area with a cathedral ceiling and skylight. A patio door leads to a deep, landscaped backyard with a tool shed and a massive new patio, ideal for entertaining. Upstairs, the spacious primary bedroom features double doors, a walk-in closet, and a 4-piece ensuite with a separate shower. Two additional bedrooms and a full bathroom complete the second level. The newly finished basement (2021) includes a large recreation room, a den (currently used as an office), a 4th bedroom with a double IKEA wardrobe, pot lights, a 2-piece powder room, and wall-to-wall carpeting. The main entrance boasts large porcelain tiles, extending through the powder room, kitchen, and eating area. The rest of the ground and second floors feature wide plank, beautiful, solid hardwood flooring. Updates include: an interlock driveway, stone work from the driveway to the front door, a new roof over the eating area, a new patio door that leads to a new, huge patio (2022), three new windows at the back of the 2nd floor and two new windows in the basement. Mirror sliding doors in the entrance clothes closet. Furnace 2016 w/ a new dehumidifier attached to the furnace, A/C 2020 and an owned HWT. 6 Appliances included. (id:43934)
1007 - 428 Sparks Street
Ottawa, Ontario
Welcome home to Cathedral Hill - where luxury meets lifestyle in the heart of Ottawa! Discover this spectacular two bedroom, two FULL bathroom condo perched high on the 10th floor at 428 Sparks Street. Offering breathtaking views of the Ottawa River, downtown skyline, Gatineau Hills and Parliament, this condo delivers a daily dose of inspiration from sunrise to sunset. Inside, an airy open-concept layout is bathed in natural light from floor-to-ceiling windows, complemented by rich hardwood floors throughout. The designer European kitchen is a true showpiece - featuring mosaic backsplash, two-tone cabinetry with integrated lighting, built-in appliances, and a stylish island with breakfast bar - perfect for morning coffee or entertaining guests.The elegant Primary Bedroom boasts a spacious walk-in closet and a spa-inspired ensuite complete with a glass shower AND deep soaker tub. A generous second bedroom, full main bathroom, and in-suite laundry add comfort and convenience to everyday living. Perfect for hosting guests, families or even an at home office, if desired. Step out onto your private balcony to take in panoramic city and river views - the perfect setting to unwind after a long day. This condo also comes with secure underground parking and a full storage locker. This is luxury living in an environmentally friendly LEED certified building! Residents of Cathedral Hill enjoy access to premium amenities including a fitness centre, yoga studio, party room, pet wash station, and concierge service. All this in an unbeatable downtown location - only steps to the Lyon LRT station, Lebreton Flats, Parliament Hill, the ByWard Market, and so much more. Experience upscale urban living at Cathedral Hill - urban luxury at its finest! Come fall in love today. (id:43934)
3348 Kodiak Street
Ottawa, Ontario
Lovingly cared for by the same owners for nearly 25 years, this welcoming side split is the perfect place to call home. Set in a desirable family neighbourhood close to schools, parks, shopping, and transit, it offers the ideal balance of comfort and convenience.The main level features a bright formal living and dining room for family gatherings, along with a spacious eat-in kitchen where memories are made around the table. Upstairs, the primary bedroom offers generous closet space, while two additional bedrooms and a full bath provide plenty of room for children or guests.The lower level is designed with family living in mind, boasting a cozy family room, a 3-piece bath, and a versatile extra bedroom-perfect for a teen, home office, or guest space with the added convenience of inside entry from the garage. The basement expands your living options even further with a large rec room for play, movie nights, or hobbies, along with plenty of storage.Step outside to a wonderful backyard that is sure to be a favourite gathering spot. With mature gardens, landscaping, a shed, and lots of fenced space, its perfect for kids to play, pets to roam, and summer barbecues with friends and family.This cherished home is ready for its next family to enjoy for years to come. (id:43934)
713 Cap Diamant Way
Ottawa, Ontario
Welcome to this stylish 3-bedroom, 3 bath corner unit townhome in the desirable Cardinal Creek neighborhood. Built in 2020, this sun-filled home features numerous upgrades, including upgraded kitchen cabinets, quartz countertops and backsplash, premium plumbing and lighting fixtures, and refined millwork throughout.Enjoy the bright, open-concept layout, stainless steel appliances, central A/C, and an abundance of natural light. Bathrooms feature matching quartz finishes for a sleek, modern touch.The fully finished backyard boasts an interlock patio and gazebo ideal for outdoor entertaining. A finished garage with an automatic opener adds convenience and functionality.With no direct neighbours across, and close to parks, o-train, highway, schools, and amenities, this home offers the perfect blend of style, comfort, and location. This is a rare opportunity to own a modern, move-in-ready home in one of Orleans most desirable communities. A must see! (id:43934)
443 Haresfield Court
Ottawa, Ontario
Welcome to this stunning brand-new 3-bedroom luxury townhome located on a quiet cul-de-sac in a fully established neighbourhood in Riverside South ( no ongoing construction). With 9ft ceilings on the main floor, this home showcases high-end finishes throughout, including upgraded hardwood flooring on the main level, smooth ceilings, pot lights, and a large window at the back of the house to allow loads of natural light to flow into the home. The gourmet kitchen features upgraded quartz countertops, sleek tile backsplash, brand-new luxury stainless steel appliances, and a large island with an extended breakfast bar. For added convenience and organization, there is a large walk-in pantry off the kitchen with shelving. Upstairs, you'll find a generously sized primary bedroom, complete with a walk-in closet and a serene primary ensuite with a double-sink vanity, quartz countertops, a walk-in shower, and built-in shelving. All bathrooms feature upgraded tile floors and upgraded quartz counters for a consistent, upscale look. The staircase at the back of the house leads to a large, finished family room in the basement, which provides ample extra living space for movies, games, or quiet relaxation. With the modern linear electric fireplace, there is added warmth to the space for winter days or nights. Additional features include central air conditioning, a humidifier on the furnace, and an HRV system for year-round comfort. Ideally located near schools, shopping, and transit, this home offers a perfect blend of style, comfort, and convenience in a completed, quiet neighbourhood. Interior photos are of a model home; finishings, paint, light fixtures, appliances & upgrades vary. (id:43934)
1567 Rumford Drive
Ottawa, Ontario
Welcome to 1567 Rumford Drive - this 4-bedroom, 3-bathroom side split is tucked into a quiet corner of Fallingbrook, backing directly onto a park and offering an incredible backyard retreat. Located on a generous corner lot, this home offers the perfect mix of privacy and green space. Inside, you'll find a flexible layout with two bedrooms above grade and two below, along with a family room and den on each level - ideal for creating separate zones for work, relaxation, or hobbies. The kitchen features updated flooring (2022), and the home has been well cared for with key updates already done: furnace and hot water tank (2023), roof (2015), and refrigerator (2022). The primary bedroom features its own private balcony, a rare and peaceful spot to enjoy morning sun or evening air. The walkout basement adds even more functional living space and direct access to the incredible backyard - perfect for outdoor entertaining or simply enjoying the natural surroundings. Located in the sought-after neighbourhood of Fallingbrook, steps from parks, schools, and amenities, this home is a standout opportunity in a prime location. Don't miss your chance to make it yours. (id:43934)
690 Vivera Place
Ottawa, Ontario
Built in 2019, this spacious end-unit townhome in a highly walkable, family-friendly neighbourhood. The main floor features a functional open-concept layout with a bright and spacious living room, a chefs kitchen with granite countertops and a large island, a walk-in pantry, and access to a private backyard. The oversized garage provides ample storage and convenience.Upstairs, you'll find three generously sized bedrooms, including a spacious primary suite, plus a full laundry room. The fully finished basement adds valuable extra living space perfect for a home office, gym, or recreation area. (id:43934)

