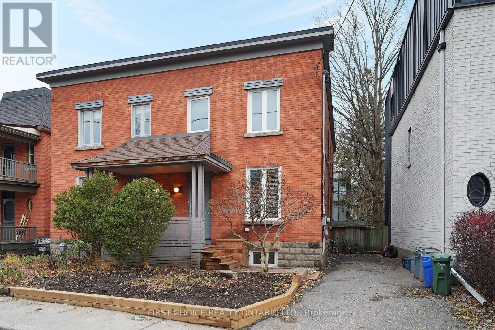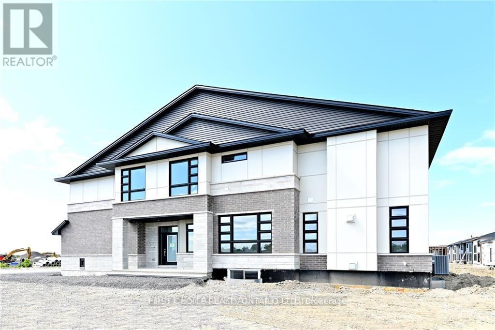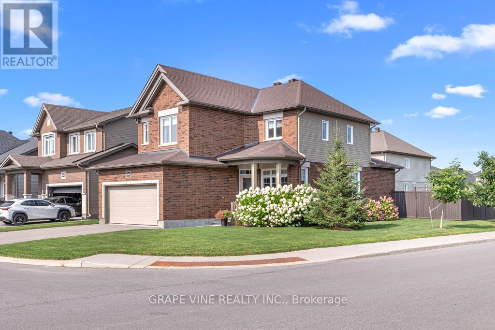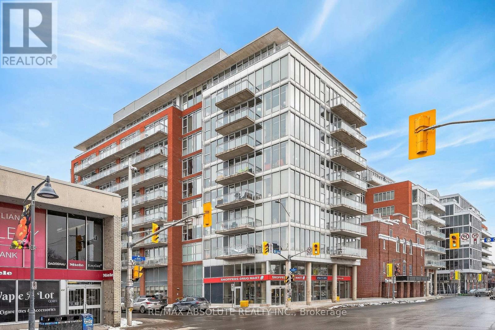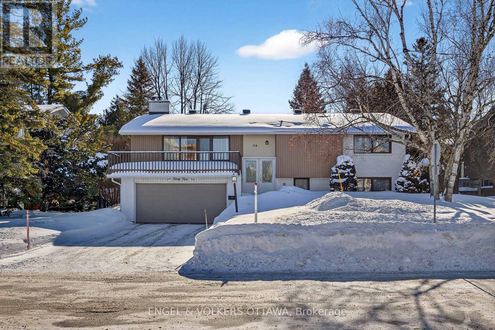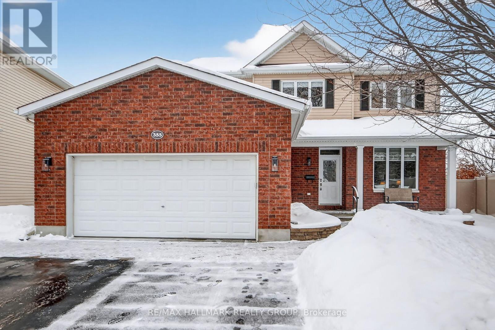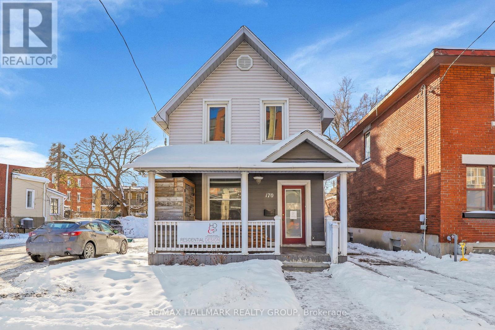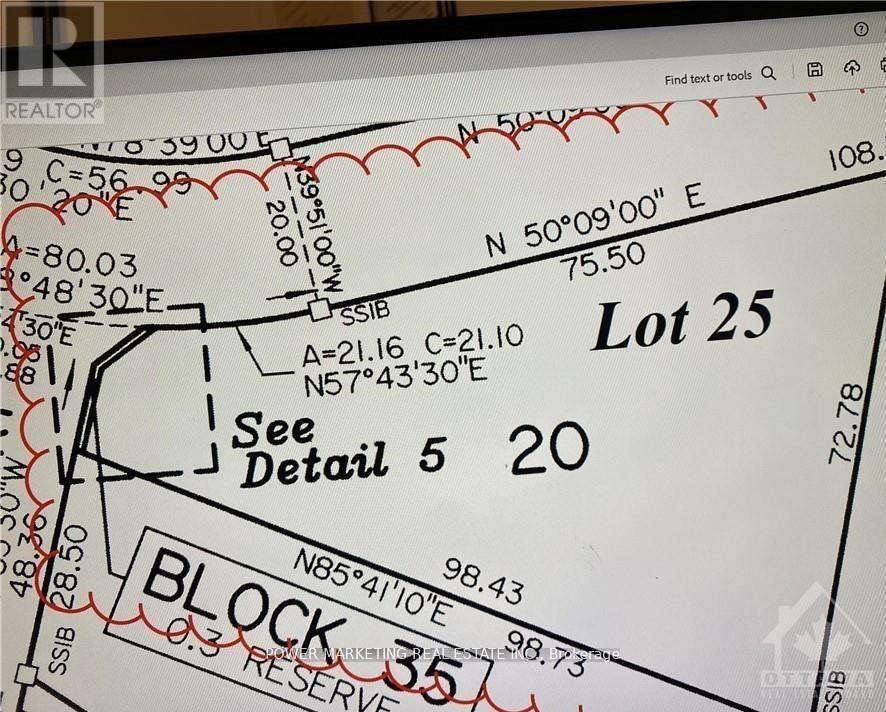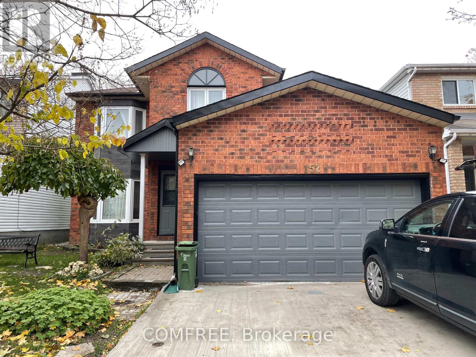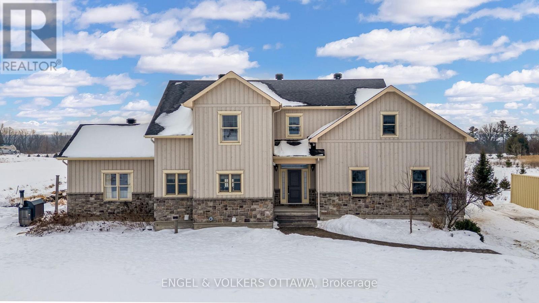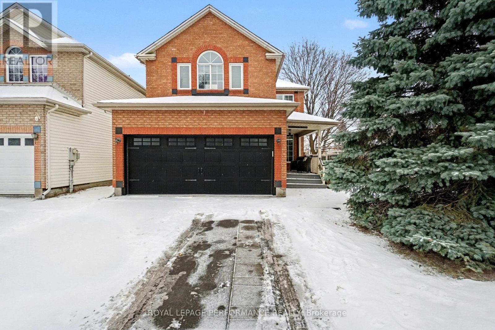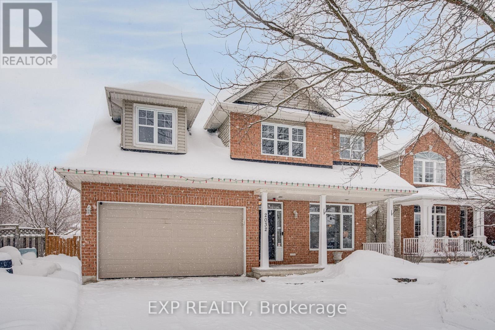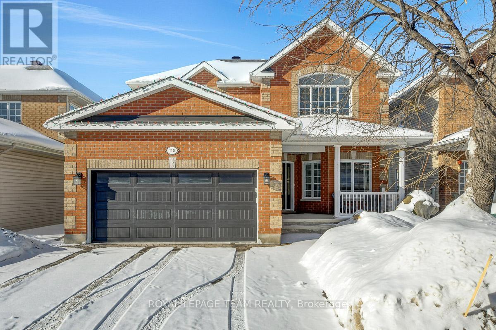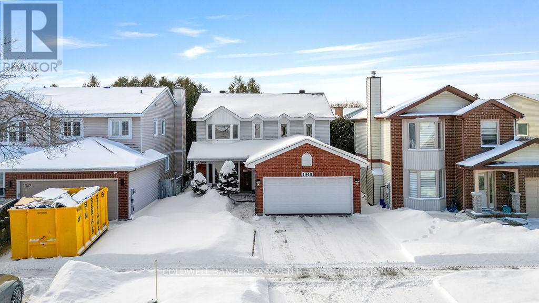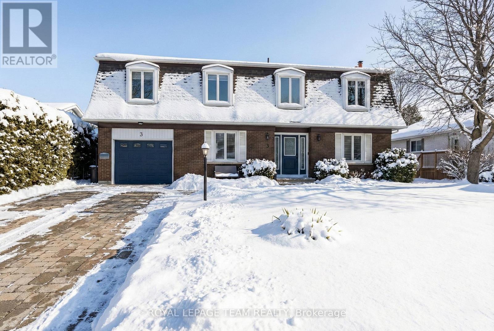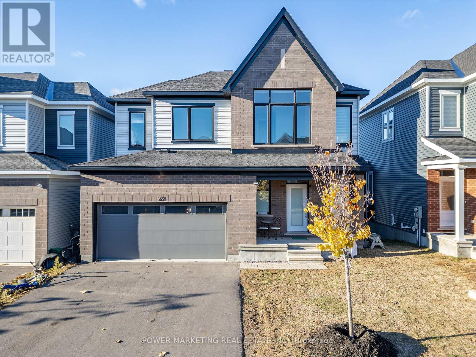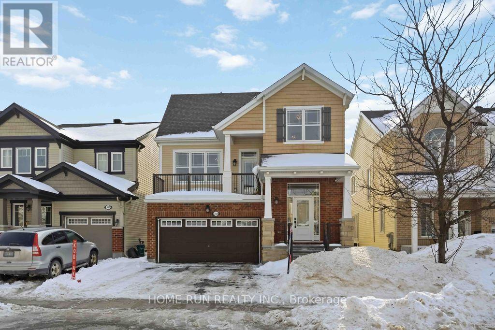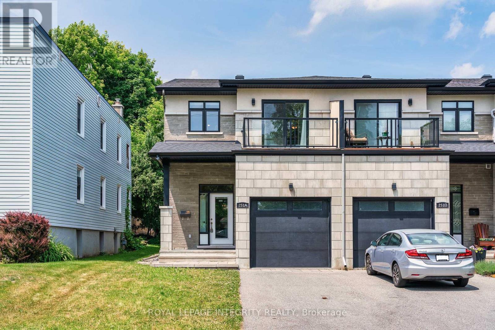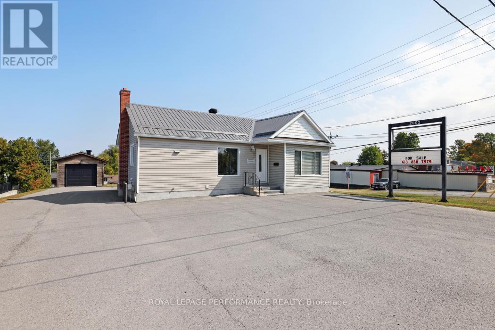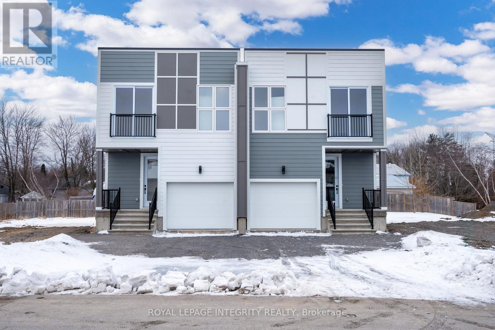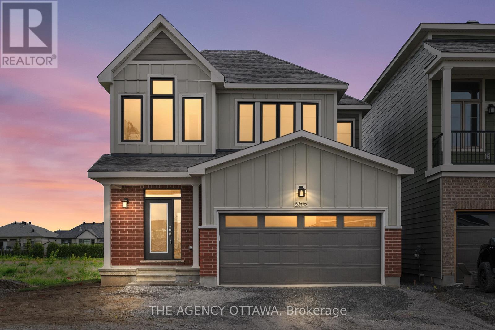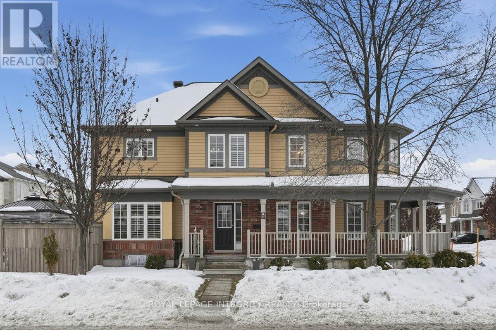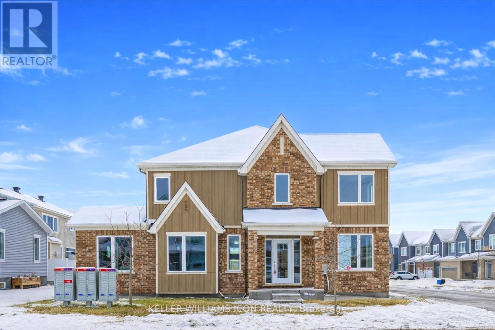We are here to answer any question about a listing and to facilitate viewing a property.
31 Gertie Street
Ottawa, Ontario
Discover this spawling bungalow on a pool-sized lot in the heart of Richmond's sought-after Kings Grant community. Offering nearly 1,920 sq. ft. on the main level, this oversized home features soaring 14 ceilings, a formal dining room, and a vaulted great room wired for sound with a cozy gas fireplace and custom California shutters.The chefs kitchen is a true showpiece with granite counters, a spacious eat-in area, and a full butlers pantryperfect for entertaining. Convenient office/third bedroom at the front entrance. The luxurious primary suite boasts a 5-piece ensuite and walk-in closet, while the professionally finished lower level adds 955 sq. ft. with a bright recreation room, two additional bedrooms, a third full bath, and tons of storage space.Thoughtful extras include central vac, alarm system, sound wiring, irrigation system, and humidifier. Enjoy the privacy of a no-direct-rear-neighbour lot, steps to local parks and the Richmond Fairgrounds, with easy access to Kanata and Ottawa. Nearly 3000 square feet of luxurious living space! Roof 2022. Whether you're downsizing, wanting to live on one level, want to invite the in-laws, or have space for care-givers, this could be the opportune place for you to enjoy the village lifestyle just minutes from Ottawa yet amenities close at hand. 36-hour irrevocable on offers. (id:43934)
18 Rupert Street
Ottawa, Ontario
Welcome to 18 Rupert Street; a versatile, well-maintained semi-detached property offering two self-contained units in the highly sought after Glebe neighborhood. This is an exceptional opportunity for investors, multi-generational families, or buyers looking to offset their mortgage with rental income. The property features a bright main-floor unit with an inviting layout, main floor primary bedroom, generous living space, and excellent natural light. This main floor unit comes complete with a fully finished basement including two bedrooms, a powder room and an oversized laundry area great for air drying clothes or more room for storage. The second floor unit offers a smart and efficient 3 bedroom floorplan with an oversized primary bedroom, large living area and a beautifully updated kitchen; creating strong rental appeal and long-term tenant demand. Both units have been thoughtfully maintained, with updates carried out over the years to support reliable tenancies and ease of ownership. The lot offers a beautiful and private backyard with a sizeable deck and greenspace, ideal for outdoor enjoyment. Enjoy a 3 car laneway as well as secluded street parking on this quiet and charming side street. Located in a central pocket steps to Lansdowne and Bank street, indulge in the best shopping, restaurants, and entertainment Ottawa has to offer all while being surrounded by parks, schools, and major transit routes. 18 Rupert provides quick access to downtown while still offering a charming and walkable residential neighborhood. Buyers will appreciate the stability of the area and the strong rental profile that makes this property a predictable, low-maintenance addition to any portfolio. Whether you're an investor seeking dependable income, a homeowner looking for a property with flexibility, or a family needing separate living quarters under one roof, 18 Rupert Street is a rare opportunity to meet this need in the Glebe. Book a showing and make this property yours today! (id:43934)
964 Acoustic Way
Ottawa, Ontario
THIS PROPERTY IS NOT A "DRIVE BY" .... AN ABSOLUTELY STUNNING TOWNHOME AT 2534 sq ft WITH AN END-UNIT ADVANTAGE IN SOUGHT AFTER RIVERSIDE SOUTH .... ONLY 2-1/2 YEARS OLD. WHERE PRIVACY MEETS ELEVATED LIVING. MORE WINDOWS. MORE WOW. 4 BEDS + 4 BATHS + 2-CAR GARAGE + 2 GAS FIREPLACES + TOP NOTCH APPLIANCES (S/S Counter-Top Stove, B-In Oven & D/W, Refrigerator with the "HUB" & waterline, full-size front-end washer & dryer and more!!) ... AND HOME IS TOTALLY CARPET-FREE ON A PREMIUM CORNER LOT LOCATION ... & SITED ACROSS THE STREET FROM A FUTURE PARK & FUTURE SCHOOL. BALANCE OF TARION WARRANTY. DEFINITELY WORTH A VISIT. (Professional photos were taken summer 2023 and prior to tenancy.... Landscapping and Driveway completed by Builder in summer 2023). (id:43934)
862 Oat Straw Way
Ottawa, Ontario
Immaculate and well-maintained detached family home for sale by original owners. This 3-bedroom, 2 1/2 bath home was built by Lemay Homes in 2017. Situated on a unique corner lot with extra-wide back yard, this home is offset to the one behind it and looks onto open space which is partially owned by the City. There will be no further development in that space. Bright living area with lots of windows. Upgraded kitchen island and countertops with large walk-in pantry. The classic hardwood staircase leads up to three bedrooms and walk-in linen closet. Large primary bedroom with en-suite bath and walk-in closet. Partly finished lower level includes a bonus room, suitable for a fourth bedroom, media room or home office. Ample space on the lower level for an exercise room, workshop or another bedroom. Features include the hand-made board & batten shed, fully fenced back yard, quality window coverings throughout. This home is in 'like new' condition and is a must-see ! (id:43934)
906 - 354 Gladstone Avenue
Ottawa, Ontario
PENTHOUSE living at CENTRAL 1! Central is known as one of the safest & best run condo buildings in the City of Ottawa! Soaring above Centretown where one short elevator ride provides access to an incredible urban lifestyle, experience all our beautiful City has to offer right at your fingertips! Once inside the unit you will feel total comfort! NON obstructed views from inside the home & from the wrap around PRIVATE terrace that is over 300 square feet! This condo faces direct WEST, the sunset pictures are pictures that were taken from the balcony (not virtually staged), the sun set is a PERFECT backdrop for this gorgeous unit. This home is just over 1100 square feet & has been FULLY customized to allow for maximum organization, VERY well thought out updates! The kitchen & closet organizers in BOTH bedrooms & front entry were designed by Award winning Laurysen Kitchens! NO expensed spared in the 3 year old kitchen, that offers a high end Liebherr fridge, Porter & Charles induction stove & Fisher & Paykel dish drawer, quartz countertop & backsplash, FULL height uppers & so much more! The wall of windows is breathtaking in the main living area, the floor plan allows for different furniture configurations. The master is a great size & offers a custom closet with loads of organizers. The 5- piece ensuite has a tub & shower combo along with dual sinks, pull out drawers & quartz countertop. The 2nd bedroom currently has gorgeous glass doors as it's being used as a 2nd sitting area. A step in shower with glass door can be found in the main bath! In-suite laundry, underground parking & a locker is included! (id:43934)
34 Wallford Way
Ottawa, Ontario
This High Ranch bungalow is a beautifully maintained 4-bedroom, 3-bath home showcasing mid-century modern design on a quiet street in Nepean, featuring a large private driveway, attached garage, & a spacious front entryway that separates the upper & lower levels. The upper level offers generous closet space throughout, including large closets in all three bedrooms, with the primary bedroom featuring an ensuite & the secondary bathroom offering a renovated walk-in shower completed in 2016. Bright and airy living, dining, and kitchen spaces are filled with natural light and feature a stunning wood fireplace set on a gorgeous brick accent wall, plus a balcony off the living room overlooking the neighbourhood. The lower level includes a second large recreation room, a spacious fourth bedroom with double closets, a spacious laundry room with a sink, a versatile workshop/ utility room, & a third bathroom with a new toilet installed in 2020. This level also has interior access to the attached garage (other measurement in room details) . Outside, the home offers a expansive private backyard and storage shed, and the home has many notable upgrades including eavestroughs (July 2021), front steps and driveway (August 2012), two west-facing windows (December 2018), attic insulation (August 2023), hardwood refinishing (2008), & a garage door opener (May 2015). With close proximity to countless parks, stores, restaurants, and the experimental farm, this is the perfect home for anyone looking to set up roots in a lovely community forward neighbourhood! Approx. monthly costs: Hydro $111, heating $98, water $70 (id:43934)
355 West Ridge Drive
Ottawa, Ontario
Welcome to this beautifully maintained 4-bedroom, 4-bathroom home offering a functional layout, comfort, versatility and room for everyone . Designed with both everyday living and entertaining in mind, the main level features separate family, dining, and living rooms, providing flexible spaces for gatherings, relaxation, and formal occasions. The layout flows effortlessly and is filled with natural light, creating a warm and inviting atmosphere throughout. Upstairs, you'll find a spacious primary bedroom retreat complete with walk in closet a beautifully appointed en-suite bathroom, featuring a separate soaking tub and walk-in shower. Three additional generously sized bedrooms provide ample space for family, guests, or a home office. A convenient second-floor laundry room adds everyday ease and functionality. The finished basement offers endless possibilities, with plenty of room for a home gym, media or TV area, playroom, and arts and crafts space. A basement bathroom enhances convenience, while storage ensures everything has its place. Enjoy a generously sized pie shaped backyard featuring a 8 x 12 deck, 18' x 18' patio, gazebo, natural gas BBQ hook up and fire table hook up, and maintenance-free fence perfect for outdoor dining and entertaining, with the added bonus of being just steps from a nearby park. Upgrades include new carpets, shingles, furnace, a/c, parging, ashphalt and Celebright Lights. This home delivers the perfect combination of space, comfort, and thoughtful design-ideal for today's modern lifestyle. Don't miss the opportunity to make this exceptional property your next home. Schedule your private showing today! (id:43934)
170 Main Street
Ottawa, Ontario
Investment Opportunity for Developers! Opportunity to build 7-9 unitsplans available, or repurpose the existing office building for personal use. Zoned TM7, allowing for a variety of permitted uses.Located in the desirable Ottawa East, this property offers immediate access to the thriving Greystone Village, with restaurants, trendy shops, transit, Saint Pauls University, downtown, the canal and the Rideau River.This well-maintained 2-story office building showcases pride of ownership. The main level features an open-concept office space with carpet flooring and a modern 2-piece bathroom. A rear addition, completed in 2013, includes a beautiful kitchen with ample cupboards, counter space, and tile flooring, as well as a dining area with carpet flooring. Large windows wrap the building in natural light. A private office is located at the rear.The second floor is open-concept and currently used as a studio, featuring a 4-piece bathroom. The unfinished basement provides additional potential.The property includes 3 rear parking spaces and features stylish frosted doors throughout. Basement is 720 SqFt. A fantastic investment in a prime location! (id:43934)
506 Trilby Court
Ottawa, Ontario
OPPORTUNITY KNOCKS! Corner pie shape lot for your custom-built home in prestigious Cedar Hill area and on quiet court! Onassa Springs offers you a great Estate living with walking distance to Cedar Hill Golf course, Man made ponds, NCC beautiful natural parks , 5 minutes drive to Hospital and 20 minutes drive to Downtown Ottawa, 15 minutes to Kanata High tech with easy access to 416. Seller and listing agent can help you for building on this great lot! Make sure you see it today! (id:43934)
152 Twyford Street
Ottawa, Ontario
Welcome to 152 Twyford, our lovely, warm, fully renovated with love, an amazing and beautiful custom family home in conveniently located Hunt Club Nabour hood area.This 4+1 bedroom and 4 bathroom family home offers a bright and spacious layout with lovely med-dark hardwood floors throughout the main and second level. A lovely chef's kitchen with eat-in space open to the adjacent formal dining room, very nice living room and family room with wood fireplace.The 2nd floor is complete 4 bright bedrooms with 2 great sized full bathrooms, including a master one for master bedroom with spa-like ensuite bath and another separate full bathroom.Downstairs you enjoy a finished clean basement with a new replaced vinyl floor of a huge massive recreation room of 7.9m x 7.9m for family or kids use, a 5th comfortable large bedroom of 3.9m x 3.59m with full bathroom and a den of 3.65m x 4.26m which is an ideal for a home office. The house is complete with a great sized and secured with wooden fence back yard and a garden shed, which is great for the kids, BBQ and multiple using. A nice patio-deck attached to the kitchen door covered with a beautiful Gazebo.The house was fully renovated in 2024. Excellent condition. Neighbourhood is quiet and tranquil, close to all services including Mcarthy Plaza, community services, Hunt Club Neighbouhood, south keys, 10 minutes away from airport, parks and easy access to main roads! (id:43934)
5165 Canon Smith Drive
Ottawa, Ontario
This custom-built home sits on a peaceful lot with west facing sunsets and river views. Located just minutes from the Village of Fitzroy, Kinburn, and Arnprior; approximately 25 minutes to Kanata, an ideal option for buyers who want more space, privacy, and connection to nature, without giving up convenience. This community provides an easy commute to shopping, schools, recreation, and Ottawa's west end. The open-concept main floor is designed for both everyday living and entertaining, offering a functional kitchen with a large granite island, built-in desk, and stainless steel appliances. A welcoming space flows seamlessly into the dining room next to the great room featuring cathedral ceilings and propane fireplace, along with a deck off the dining room. A home filled with natural light and serene views. The upper level includes three spacious bedrooms and a full bath, highlighted by a primary bedroom with a large walk-in closet and separate flex space for a den or workout space. The fully finished walk-out lower level adds valuable living space, offering a fourth bedroom, 3-piece bath, family room, laundry, and ample storage. A home well suited for growing families, guests, or home-office needs with the versatile lower level. Additional features include a double car garage, separate storage shed, pond, generac generator, and landscaped grounds from front to back. Hardwood and tile flooring, radiant heating, and custom finishes reflect the quality of build. A home that delivers the space and setting, while maintaining practical access to the city. (id:43934)
1386 Chicory Place
Ottawa, Ontario
Welcome to this IMPRESSIVE & Expansive (almost 2,900 sqft living space) 4-Bedroom residence perfectly situated on a sought-after PREMIUM CORNER LOT in a desirable neighbourhood! This home offers a wonderful blend of style & functionality, complemented by a double-car garage, interlock landscaping & an inviting front porch. Step inside to a bright & inviting main floor featuring HARDWOOD flooring & pot lighting. The open-concept design creates seamless visual sight lines across the principal living areas, including a formal living & dining room ideal for entertaining. The kitchen is designed with a vibrant & welcoming atmosphere that balances earthy warmth tones with a rich tile palette. It boasts Granite countertops, a gas stove with chimney hood-fan, built-in oven & plenty of cabinetry for storage. The adjoining breakfast area opens through patio doors to a fully fenced backyard. A cozy family room w/a gas fireplace adds comfort, while a powder room, laundry area & inside access to the garage provide exceptional convenience. A curved staircase leads to the upper level featuring NEW HARDWOOD FLOORING (22)! The generous size primary suite is a true retreat, offering a relaxing sitting area, a walk-in closet & a beautifully updated 5-piece ENSUITE with double sinks & a luxurious soaker tub. Three additional ample size bedrooms-one featuring its own walk-in closet-share an updated full bathroom w/a Brand New Vanity(26)w/double sinks, ensuring plenty of space for family or guests. The finished basement expands the living space with a large recreation room accented by laminate flooring, pot lights, custom built-ins & cabinetry with a media unit. A separate office or hobby room & a spacious utility area complete this level, offering both comfort & practicality. Peace of mind updates include: NEW FURNACE (25), Roof(22), AC(21). Ideally located near restaurants, grocery stores & a movie theatre, this home also provides easy access to Pineview Golf Course & major amenities! (id:43934)
2032 Calico Crescent
Ottawa, Ontario
Welcome to this immaculately maintained, freshly painted home tucked away on a quiet, low-traffic street with no rear neighbors-your own private retreat. Step into a backyard oasis on a beautifully landscaped, pie-shaped lot featuring a saltwater pool and natural gas BBQ line, ready for unforgettable summer gatherings.Inside, the home immediately delivers a true wow factor. Soaring 9-foot ceilings run throughout the main floor, while the living room opens dramatically to a breathtaking 17.85-foot cathedral ceiling. Oversized windows frame peaceful views of the greenery behind and flood the space with natural light. Rich hardwood floors lead you through a thoughtful layout that includes a spacious kitchen with abundant cabinetry and a large island, main floor laundry, powder room, family room, dining room, and an impressive, welcoming foyer.Upstairs, you'll find a 4-piece bathroom, a generous primary retreat with walk-in closet, linen closet, and ensuite, plus three additional bedrooms-perfect for a growing family. Recent updates include carpet (2025), appliances (2022), and roof (approx. 2023). The fully finished basement offers 8.5-foot ceilings, custom built-ins for your entertainment system, a rough-in for a future wet bar, and a cozy electric fireplace-ideal for movie nights and relaxing evenings. Added bonus: central vacuum rough-in with convenient toe-kick dustpan.All of this is surrounded by parks, elementary, public and high schools, restaurants, groceries, pharmacies, and every essential amenity just minutes away.See the link below for the full video. Appelez maintenant pour plus d'informations ! (id:43934)
118 Oakfield Crescent
Ottawa, Ontario
Set on a quiet crescent in the heart of Longfields, 118 Oakfield Crescent offers generous space and a functional layout well suited to everyday family living. With 4+1 bedrooms and 3.5 bathrooms, this home provides flexibility across all three finished levels. Hardwood floors run through the main living areas, up the staircase and upper hallway, and into the primary bedroom. The main floor includes a formal dining room and a comfortable family room featuring a gas fireplace with ledgestone surround. The eat-in kitchen offers ample prep space and direct access to the backyard - ideal for outdoor dining and easy supervision of the fully fenced, landscaped yard. A main floor office provides separation for work or study, and main floor laundry adds everyday convenience. Upstairs, the primary bedroom includes a walk-in closet and a 5-piece ensuite with double vanity, soaker tub, and walk-in shower. Three additional bedrooms and a full bathroom complete the second level. The finished lower level expands the living space with a large recreation room, full bathroom, and fifth bedroom, suitable for guests, teens, or flexible use. Recent updates include roof (2017), garage door, heat pump (2023), new carpet in all secondary bedrooms, basement stairs, and lower-level bedroom (2025), along with refreshed lighting and door hardware throughout. Located close to schools, parks, transit, and everyday amenities, this home offers space, comfort, and practicality in a well-established neighbourhood. (id:43934)
1040 Karsh Drive
Ottawa, Ontario
Set on a quiet street in the desirable Upper Hunt Club neighborhood, this lovely four bedroom family home offers comfort, space, and a wonderful location. The bright main floor features hardwood flooring throughout, a welcoming living room with a large bay window, a formal dining area, and an updated kitchen with an eat in space that opens to a cozy family room with a gas fireplace. A convenient laundry and mudroom provides inside access to the garage. Upstairs, the primary bedroom offers a peaceful retreat with a dressing area, double closets, and a private ensuite with a relaxing soaker tub. Three additional bedrooms and a full bathroom complete the level. The finished basement adds extra living space with a recreation room, office or hobby area, a three piece bathroom, and plenty of storage. Enjoy a private backyard and the ease of being close to parks, walking paths, recreation facilities, major highways, and downtown Ottawa. All rooms and other measurements are attached in the listing. The pre-inspection report can be provided upon request. (id:43934)
3 Roberta Crescent
Ottawa, Ontario
Welcome to 3 Roberta Crescent, a true five-bedroom, three-bathroom all-brick family home set on a large hedged lot with 65ft frontage, tucked away on a quiet, mature crescent in the heart of Barrhaven. Perfect for a growing family in need of space, this home blends traditional charm with a long list of modern updates, all in one of the community's most desirable locations. The oversized interlock driveway accommodates up to four vehicles with ease, adding both convenience and curb appeal. Inside, thoughtful renovations create a warm and functional layout. The living room has been updated with new flooring, a custom façade for the woodburning fireplace, and a striking mantle (2025). The former sunroom was professionally converted into a bright and inviting dining room in 2025, featuring seven new windows, spray foam insulation, updated ventilation, new lighting, fresh flooring, an exposed brick interior wall, and a seamless transition to the large kitchen with generous cabinet and counter space perfect for entertaining and family gatherings. The main floor also includes a new powder room, office, and mudroom with new finishes and a stylish barn door for privacy (2025). Upstairs, five bedrooms provide plenty of space for family, guests, or home offices. Major updates include new front and back doors, exterior paint on dining room & garage door, new air conditioner (2024), and a custom-built 10x14 shed (2022). Additional improvements include fresh interior paint, plantation shutters (2021), new washer/dryer & dishwasher. A red oak tree (2019) enhances the landscaped yard. N atural gas was brought to the kitchen stove and BBQ in 2018, along with new appliances. With its spacious design, family-friendly features, and extensive list of upgrades, 3 Roberta Crescent offers the perfect balance of character, comfort, and modern living in sought-after old Barrhaven, just steps away from parks, schools, shopping and restaurants and a quick commute on the 416/417 corridors. (id:43934)
228 Appalachian Circle
Ottawa, Ontario
Welcome to this beautifully upgraded 4-bedroom, 2.5-bathroom home with a WALKOUT BASEMENT. This home offers exceptional space, style, and comfort in one of Barrhaven's most desirable neighbourhoods. The main level features a spacious living and dining room with hardwood floors, 9 ft smooth ceilings, pot lights, and an upgraded gas fireplace-perfect for relaxing or entertaining. The open-concept kitchen is complete with stainless steel appliances, quartz countertops, and ample cabinetry. Upstairs, you'll find 4 generous bedrooms and 2 full bathrooms. The primary suite offers a private retreat with a walk-in closet and a luxurious ensuite featuring a stand-up glass shower. Convenient second-level laundry adds to the home's functionality. The fully finished walkout basement provides a massive rec room and its own private entrance to the backyard-ideal for multi-generational living, a home office, or a future in-law suite. Located close to shopping, transit, parks, and all amenities, this home offers the perfect blend of comfort and convenience. (id:43934)
358 Meadowbreeze Drive
Ottawa, Ontario
Welcome to this south facing 3BED/3BATH, with BEDROOM SIZED LOFT/BALCONY/2GARAGE Detached Home in the most family-friendly neighbourhood Kanata's Trailwest! Step inside to a bright foyer that leads into an open-concept living, dining, and kitchen area designed for today's lifestyle. The chefs kitchen features custom cabinetry, quartz countertops, and stainless steel appliances, all overlooking the private backyard. The kitchen flows seamlessly into a sun-filled breakfast and family room, enjoying natural light throughout the day. Outside, the low-maintenance, fully fenced yard is perfect for entertaining, relaxing, and family fun.Upstairs, a LOFT with VAULTED CEILINGS awaits! A unique mid-level family room with a cozy fireplace and balcony is situated between the main and second floors, offering a versatile space that can easily be used as an additional bedroom, home office, or lounge area. The primary bedroom features a walk-in closet and ensuite bathroom. Two additional well-sized bedrooms are also located on this level, along with a 3-piece main bathroom and convenient same-floor laundry.The large unfinished basement with soaring 12-foot ceilings provides endless potential for future development. Situated close to Top Rate schools, parks, shopping, transit, and all essential amenities, this home is perfect for families, professionals, or investors. Move-in ready and full of potential. (id:43934)
A - 251 Glynn Avenue
Ottawa, Ontario
Welcome to 251A Glynn Avenue --- a beautifully designed end-unit townhome that blends luxury, space, and an unbeatable central location. Built in 2018, this quality custom home offers 3 bedrooms, 3.5 bathrooms, an attached 1-car garage, and 1,866 sq. ft. of above-ground living space --- not including the fully finished basement! From the moment you step inside, you'll notice the exceptional craftsmanship: a striking stone exterior, luxury tile, rich hardwood floors, and designer finishes throughout. The open-concept kitchen is a true showstopper, featuring custom cabinetry, quartz countertops, a glass tile backsplash, and high-end appliances. Upstairs, the bright and spacious primary bedroom includes a walk-in closet, a stunning 4-piece ensuite, and a private balcony --- the perfect spot for your morning coffee. Two additional bedrooms are generously sized, one with its own walk-in closet. The laundry area is conveniently located on the second floor. The fully finished lower level is filled with natural light and includes a cozy gas fireplace, a full bathroom with radiant floor heating, and versatile space for your needs. Step outside to your private, fully fenced backyard complete with an entertaining deck and a gas BBQ hookup --- ideal for summer evenings and weekend gatherings. And the location? Simply unbeatable. You're just a short walk to the LRT station, the pedestrian bridge to Sandy Hill, and minutes from downtown Ottawa, uOttawa, the Rideau Canal, Rideau Centre, and the ByWard Market. Enjoy the best of urban living with easy access to parks, schools, shops, and cafes. Whether you're a professional, a family, or an investor, 251A Glynn Avenue offers premium finishes, room to grow, and one of the best locations in the city. Come see it for yourself --- you won't want to leave! (id:43934)
2002 Carp Road
Ottawa, Ontario
Bright modern, free standing building complete with detached garage. Updates include new metal roof, complete interior renovation. Flooring consists of hardwood, tile and basement carpet. Interior has 5 private offices, boardroom, reception area, full kitchen, 3 piece washroom. Large private rear deck. Suitable for medical/dental, legal, professional type use. Good frontage onto Carp Road with paved parking for up to 20 vehicles. (id:43934)
B - 875 Contour Street
Ottawa, Ontario
Welcome to this beautifully custom built 2-year-old semi-detached home located in the highly desirable Trailsedge community of Orléans. Thoughtfully designed with 9-foot ceilings throughout and an impressive 10-foot ceiling in the garage, this home offers a perfect balance of modern style and everyday functionality. The open concept main level is ideal for both entertaining and daily living, featuring a gas fireplace with custom rustic mantel that adds warmth and character to the space. The contemporary kitchen comes with sleek cabinetry, quartz countertops, and a large centre island, making it a natural gathering point for family and guests. Upstairs, two generously sized bedrooms are filled with natural light from floor-to-ceiling windows. The primary suite provides a private retreat with a walk-in closet, spa inspired ensuite, and Juliet balcony, perfect for enjoying fresh air and quiet moments. The fully finished lower level expands the living space with a fourth bedroom, full bathroom, and rec room, ideal for guests, a home office, or additional family space. Built with energy efficiency in mind, the home features upgraded insulation and high-efficiency systems, and remains covered under Tarion Warranty for added peace of mind. Quality finishes include hardwood flooring on the main level, tile in wet areas, and carpeted bedrooms for added comfort. Lightly lived in and meticulously cared for, this move in ready home is located in a family friendly neighbourhood close to parks, schools, and amenities. Book your private showing today. (id:43934)
2066 Postilion Street
Ottawa, Ontario
This upgraded townhome offers refined living with 9-foot ceilings on the second floor and a thoughtfully designed layout throughout. The Chef's Centre kitchen features quartz countertops and modern finishes, opening to a bright main level with hardwood flooring and oak railings. The spacious primary retreat provides a private and comfortable escape, while second-floor laundry adds everyday convenience. A fully finished basement expands your living space, and the home is equipped with a gas fireplace, BBQ gas line, and refrigerator ice maker line. A well-appointed home in a growing Richmond community close to schools, parks, and amenities. (id:43934)
600 Calla Lily Terrace
Ottawa, Ontario
Welcome to 600 Calla Lily Terrace - Nestled in the highly desirable and friendly Summerside community, this single-family 4 bedroom, 4 bathroom home features a charming wrap-around porch and sits on a larger corner lot. Eye-catching curb appeal welcomes you as you pull into the driveway with garage access, leading into a warm and inviting foyer that offers your first glimpse of the functional and thoughtfully designed main floor. California shutters throughout add a polished yet cozy feel to the space. The bright dining room, surrounded by windows, is an ideal setting for hosting family dinners. Passing a convenient partial bathroom, you'll arrive at the heart of the home where the upgraded kitchen truly shines, offering high-end stainless steel appliances, a gas cooktop, built-in wall oven and microwave, quartz countertops, ample cabinetry and prep space, and a large centre island overlooking the breakfast nook and living room with a gas fireplace. From here, step outside to the private fully fenced yard featuring a large composite deck, a 12' x 16' gazebo with netting and curtains, and a resin garden shed for additional storage. Upstairs, you'll find four well-proportioned bedrooms, including the primary retreat with a walk-in closet complete with custom built-ins and a 5-piece ensuite showcasing a double vanity with quartz counters, a glass walk-in shower and deep oversized soaker tub. The second-floor laundry room adds everyday convenience with built-in cabinets and granite countertops. The newly finished basement extends the living space with a versatile family room, a 2-piece bathroom, and plenty of storage. Located close to shopping, transportation, schools, parks, and a full recreation centre, this home offers everything a family could wish for. Come have a look - you won't be disappointed. (id:43934)
550 Sturnidae Street
Ottawa, Ontario
550 STURNIDAE STREET | BARRHAVEN - THE RIDGE. Bright CORNER-LOT SINGLE HOME offering OVER 2,700 SQ. FT. OF LIVING SPACE, SET BACK FROM TOWNHOMES for added privacy and long-term value. 20+ WINDOWS fill the home with natural light.Open-concept main floor with 9' CEILINGS, HARDWOOD FLOORING, and a CHEF'S KITCHEN featuring GRANITE COUNTERTOPS, CEILING-HEIGHT CABINETRY & GAS STOVE. MAIN-FLOOR DEN WITH DOOR & TWO-SIDED WINDOWS-ideal for a home office.Upstairs offers FOUR SPACIOUS BEDROOMS, including a SOUTH-FACING PRIMARY SUITE with UPGRADED ENSUITE & DOUBLE VANITY, plus SECOND-FLOOR LAUNDRY. Secondary bedrooms are LIGHTLY USED & LIKE-NEW.FULLY FINISHED BASEMENT with recreation space, BATHROOM ROUGH-IN & EXTRA STORAGE. FULLY INSULATED DOUBLE GARAGE with driveway parking for FOUR CARS.Located in a TOP-RANKING SCHOOL DISTRICT with SCHOOL BUS PICKUP 1 BLOCK AWAY, steps to parks & trails, minutes to shopping, recreation & HIGHWAY 416. MOVE-IN READY with fresh paint touch-ups, professional cleaning & new LED lighting. (id:43934)


