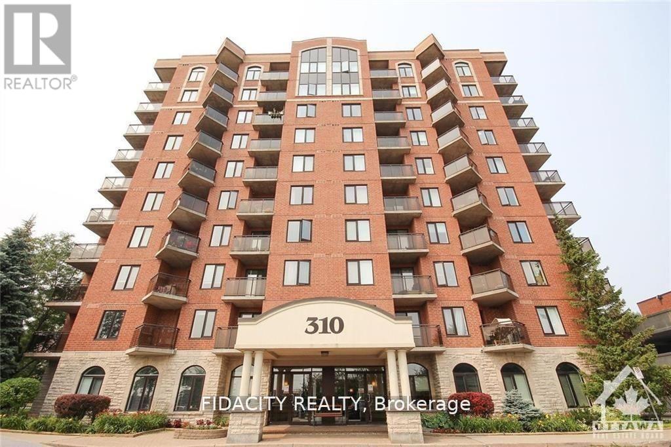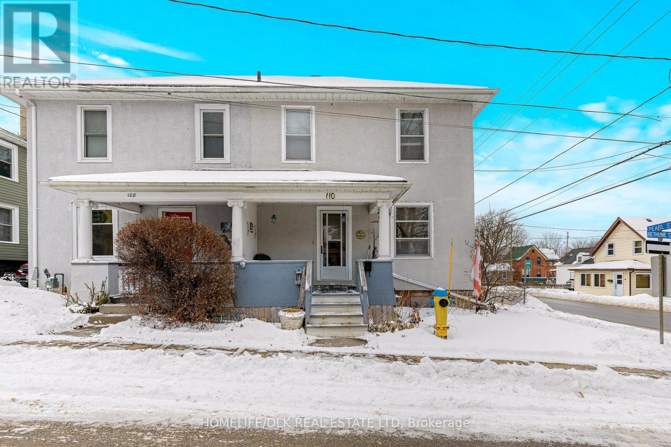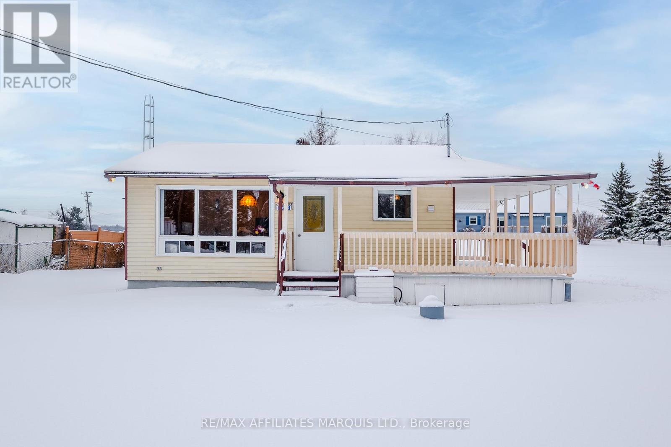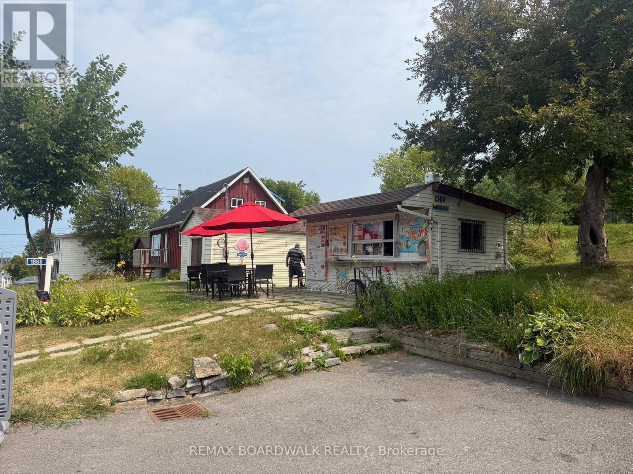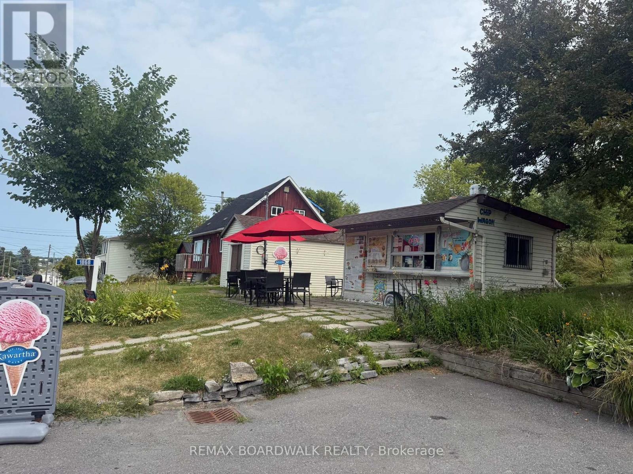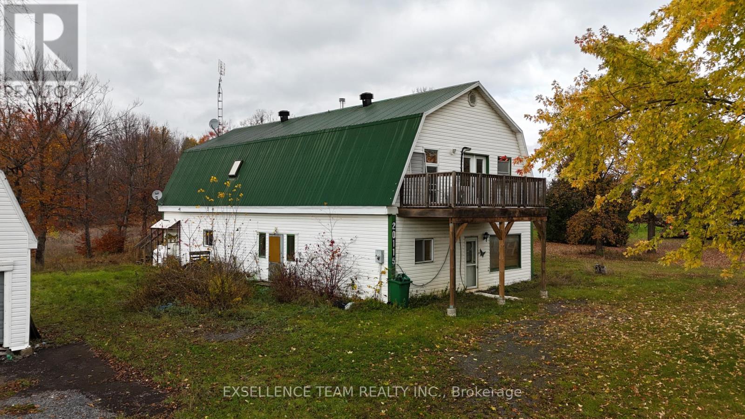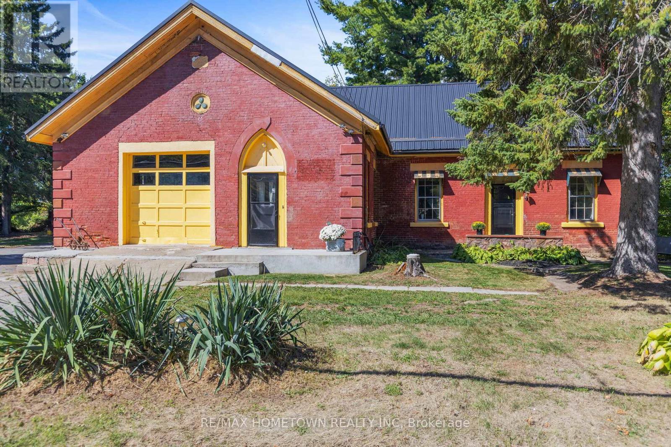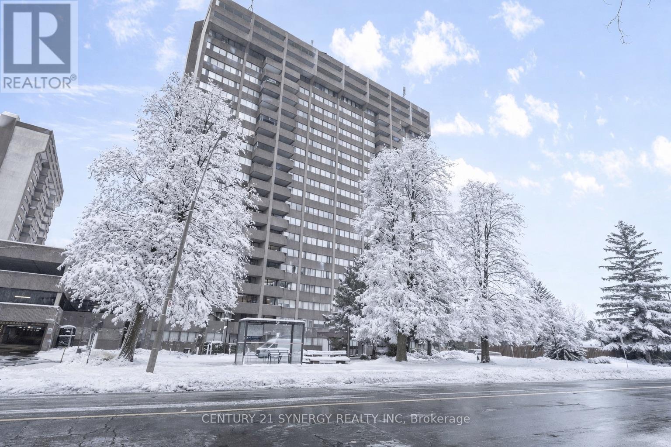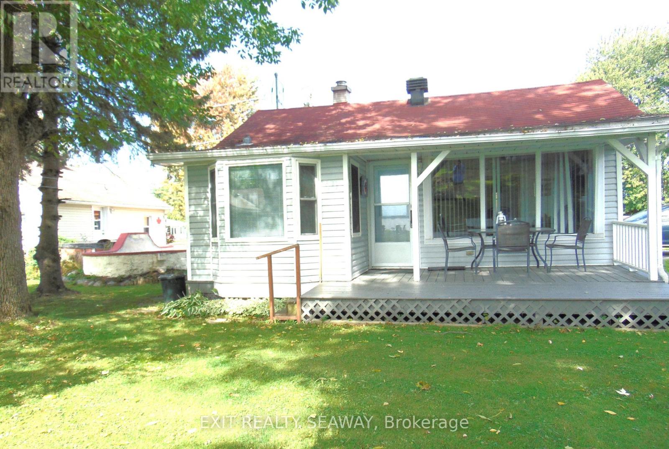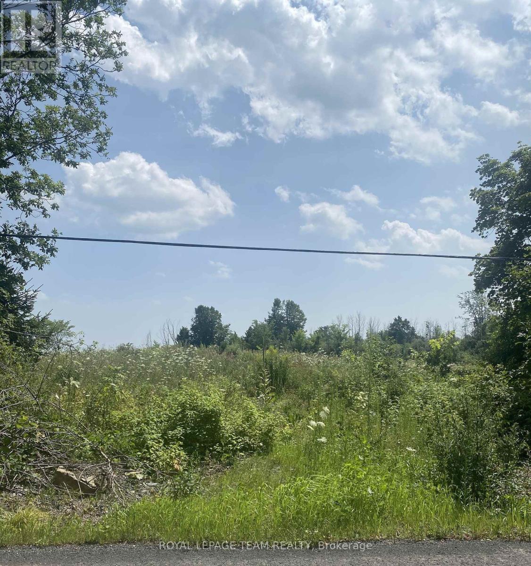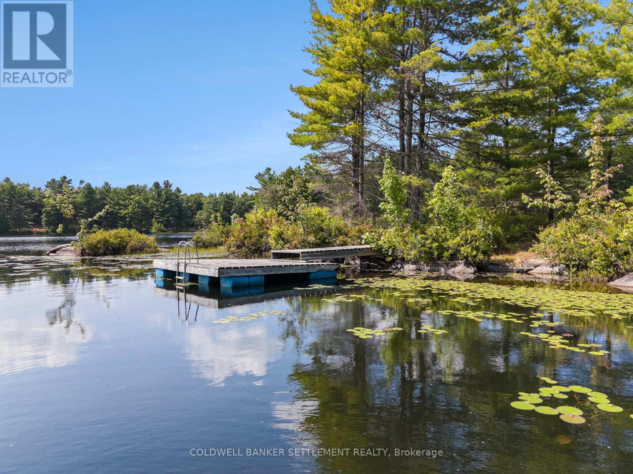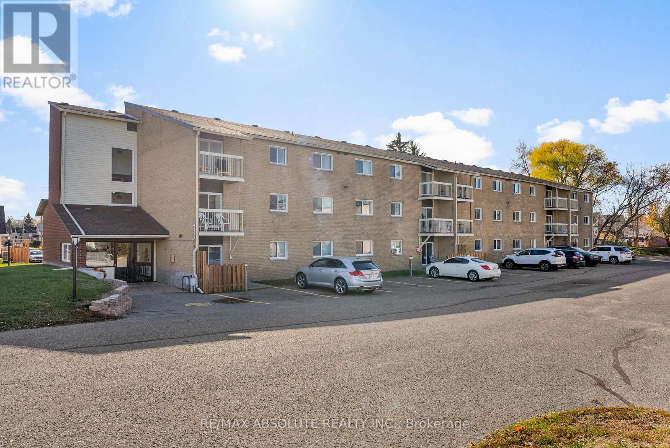We are here to answer any question about a listing and to facilitate viewing a property.
5l - 310 Central Park Drive
Ottawa, Ontario
Bright & sunny one bedroom one bath condo in sought after Central Park! The open-concept living and dining area is bright and airy, featuring large windows that flood the space with natural light. The well-appointed kitchen comes with ample cabinet space, and a breakfast bar, making it a great place to whip up your favorite meals. In-unit washer and dryer. Don't miss out on this fantastic opportunity. Please note some photos were taken when property was vacant. (id:43934)
110 Bethune Street
Brockville, Ontario
This semi-detached home sits on a desirable corner lot and offers a unique layout with great potential. Featuring 3 bedrooms and 2 bathrooms, the main floor includes a functional kitchen, dining room, living room, and a practical mudroom with access to a deck-perfect for outdoor enjoyment. Upstairs, you'll find three bedrooms and a full 4-piece bathroom. The basement is not formally finished but includes a 2-piece bathroom and an additional room currently used as a bedroom, offering flexible space for a variety of uses. A standout feature is the detached garage with a rare underground basement connection, adding convenience and additional possibilities. The home presents an excellent opportunity for buyers looking to personalize, renovate, or add value over time, ideal for first time buyers. A solid property with a versatile layout, unique features, and strong potential in a corner-lot setting. (id:43934)
20935 Oliver Lane
South Glengarry, Ontario
Are you ready to live just steps from the St. Lawrence River, with waterfront access, for an affordable price? This lovely 2 bedroom 1 bathroom home on Oliver Lane just east of Lancaster is cute, cozy, and sits on a spacious oversized lot. Enjoy summer days by the St. Lawrence River as well as the convenience of being just minutes from the amenities of the village of Lancaster. Stepping into this home you will appreciate the open concept floor plan that hosts plenty of natural light and a kitchen area with ample storage and counter space. Off the main area are two bedrooms as well as a 3-piece bathroom. The large porch on the east side of the home is perfect for spending summer evenings, and the oversized yard is great for hosting family events or enjoying the natural beauty that South Glengarry has to offer! As per form 244 minimum 24 hour irrevocable required on all offers. (id:43934)
1868 Labonte Street
Clarence-Rockland, Ontario
Own a thriving chip truck business with a 0.236 acre land, prime location, new equipment, and built-in customers! Turnkey business opportunity in a prime, high-traffic location! Ideally located in a busy area near schools, a picturesque church, and new developments, this well-known local favourite enjoys a constant flow of customers throughout the season. This well-loved chip truck comes fully renovated with brand-new 2022 appliances including a fryer, grill, freezers, and refrigerators, new flooring, roofing, and ceiling. Ample parking, storage, and flexible zoning for future growth. Variety of business opportunities beyond just a chip stand because of the properties flexible zoning giving you room to grow and diversify. This is your chance to step into a profitable, well-established venture in one of Clarence Creeks busiest spots. Sale includes business, equipment, and a solid local reputation everything you need to start earning from day one. Book your showing today! (id:43934)
1868 Labonte Street
Clarence-Rockland, Ontario
Own a thriving chip truck business with a 0.236 acre land, prime location, new equipment, and built-in customers! Turnkey business opportunity in a prime, high-traffic location! Ideally located in a busy area near schools, a picturesque church, and new developments, this well-known local favourite enjoys a constant flow of customers throughout the season. This well-loved chip truck comes fully renovated with brand-new 2022 appliances including a fryer, grill, freezers, and refrigerators, new flooring, roofing, and ceiling. Ample parking, storage, and flexible zoning for future growth. Variety of business opportunities beyond just a chip stand because of the properties flexible zoning giving you room to grow and diversify. This is your chance to step into a profitable, well-established venture in one of Clarence Creeks busiest spots. Sale includes business, equipment, and a solid local reputation everything you need to start earning from day one. Book your showing today! (id:43934)
20115 Beaupre Road W
South Glengarry, Ontario
This building is not move in condition, there was a water leak upstairs that leaked down through the lower level causing damage. There is visible mould on the lower level. An ozone sterilizer has been used which seems to be helping, the mouldy smell has been drastically reduced..The building is being sold as is. There is a drilled well on the east side of the house and an approved septic system ( B-95-11) on the west side of the house. The property consists of a two-story building with a workshop on the main level, which was previously a kitchen cabinet shop and a three bedroom apartment above it. Please check with the Township of South Glengarry for any uses you may have for the main level, including converting it to an Inlaw suite or apartment. Their phone number is 613-347-1166.. The building has 1544 ft. of finished living space upstairs and 1800 sq. ft. of what was a workshop which needs renovation/repairs /clearing out. (id:43934)
1554 County Road 2 Road
Front Of Yonge, Ontario
Historic 1863 Schoolhouse with Commercial and Residential Potential-Step into history with this rare property, originally built in 1863 and used as a schoolhouse until 1920. Rich with character and endless possibilities, it offers both commercial and residential uses, making it ideal for a live/work lifestyle or a unique investment opportunity. Main Features-Spacious Main House: Large living/dining room combination, an eat-in kitchen, and direct access to the oversized attached garage/store space, perfect for a home-based business or workshop. Upper Level: Three bedrooms and a 4-piece bath. Dormers were closed off during a roof replacement but remain accessible and could be reopened to add historic charm and natural light. Upgrades: Durable metal roof for lasting protection. Basement: Expansive and ideal for storage or future use. Commercial/Business Potential--Attached Building: Converted in 1969 into Murken Pottery, operated by Ken and Muriel Bigford. Flexible space suitable for a variety of businesses, seasonal or year-round. Prime Location: Situated directly on Highway 2, just 2 minutes to Highway 401, offering excellent visibility and accessibility. Outbuildings: Two detached garages, both with power, provide excellent additional space for storage, workshops, or business use. Historic Notes:. Purchased by the current owner in 1985. Additional Information: The property has not been lived in by the executors and is being sold in its current condition. Buyer to do their own due diligence with the township to confirm permitted business uses. There are 2 detached garages as well as a shed on the property. The property is being AS IS/WHERE IS..24 hour irrevocable for all offers. (id:43934)
202 - 1285 Cahill Drive
Ottawa, Ontario
Welcome to Strathmore Towers-a beautifully maintained condo community offering comfort, convenience, and charm in an unbeatable location! This bright and spacious two-bedroom, one-bathroom unit is perfect for both homeowners and investors.Step inside to discover an inviting open-concept living and dining area filled with natural light from large windows, creating a warm and welcoming atmosphere. Enjoy your morning coffee or unwind in the evening on your private balcony with a lovely view. The kitchen is conveniently located and includes an in-suite washer and dryer for added ease.Strathmore Towers residents enjoy an impressive range of amenities, including an outdoor swimming pool, billiards room, library, party room, guest suites, saunas, and even a woodworking shop-perfect for hobbyists and entertainers alike.Ideally situated in the heart of South Keys, you'll have easy access to shopping, restaurants, schools, and places of worship. Major routes such as Hunt Club Road, Alta Vista, and Mooney's Bay are just minutes away, offering quick connections to downtown Ottawa and beyond.Condo fees include heat, hydro, and water-making this an outstanding opportunity to own a beautiful home in a prime location! (id:43934)
6242 Maple Avenue
South Glengarry, Ontario
Charming 2-Bedroom Home with Stunning St. Lawrence River Views. Step into comfort and charm with this beautifully maintained 2-bedroom home, perfectly nestled on a spacious lot boasting breathtaking views of the majestic St. Lawrence River. With 725 square feet of smartly designed living space, this home offers a warm, welcoming atmosphere and all the essentials for relaxed living. The kitchen, while compact, is efficient and well laid out perfect for preparing your favorite meals with everything within easy reach. A separate dining area adds a touch of traditional charm, creating an intimate space for meals or morning coffee. The generously sized living room is perfect for cozy nights in or hosting guests. Comfort is a priority here, with a propane heater and a wall-mounted mini split system to keep you comfortable year-round, warm in the winter, cool in the summer. Outside, the expansive lot provides endless possibilities, gardening, lounging, or simply soaking in the natural beauty that surrounds you. With private parking for two vehicles, convenience is built right in. Whether you're looking for a peaceful getaway or a year-round residence with million-dollar views, this home checks all the boxes. Don't miss your chance to own a slice of paradise by the river! Sold "AS IS, WHERE IS" (id:43934)
Lt 5 Harmony Road E
North Dundas, Ontario
Build your custom dream home on Lot 5 in Winchester's Orchard Grove Development, a large 2.25+ acre site close to the quaint and vibrant town of Winchester and the City Ottawa. Envision starting your day in modern elegance with cozy comforts, surrounded by peaceful nature. This property offers ample tree coverage to ensure privacy, complemented by an apple orchard landscape throughout the development. There is already a tested new well on the property making it easier to develop your land. Take advantage of this exceptional opportunity to build your future home in an idyllic setting. (id:43934)
1855 Cross Road
Frontenac, Ontario
A beautiful oak forest and the Canadian Shield highlight this lovely 4.35 acre waterfront lot. This property is located on a quiet, spring fed lake called Loon Lake that has no public access, has depths up to 40-45 feet, provides excellent fishing and is located only minutes to either Westport, Sharbot Lake or Perth! It has approximately 550 feet of natural frontage with a lovely hard rocky point of land allowing perfect placement of the dock and providing nice clean deep waterfront for swimming. There are only four other properties on the lake with no further development. The driveway entrance has been put in and there are a couple of great building sites. Due to the small surface area of the lake, boating has been restricted to canoes, kayaks and small non-motorized boats. Can you hear the loons calling? (id:43934)
203 - 190 Elgin Street
Arnprior, Ontario
Move right in to this charming 2 bedroom condominium! Enjoy the tranquility of your own private balcony and listen to the birds in the mature cedar hedge along the back. The efficient galley kitchen comes equipped with fridge and newer stove. The dining area opens up to the living room - perfect for entertaining guests. A patio door off the living room leads to your balcony, extending your living space outdoors. Two comfortable bedrooms offer ample closet space and the full 4 piece bath is located at the end of the hallway. Enjoy an in-suite stacked washer and dryer with some room for extra storage. Condo owners enjoy the convenience of an elevator ! This unit was freshly painted in 2025. Located just a short walk from Downtown Arnprior, this condo is close to parks, the Ottawa River, restaurants, shops, banks, the museum and much more. This comfortable condo building is also close to Arnprior's highly accredited hospital with many services! Affordable, comfortable living in small town Ontario....it doesn't get any better than this ! Tenant is vacating November 30, 2025. NOTE: There is no photo of the 2nd bedroom as it is full of boxes. (id:43934)

