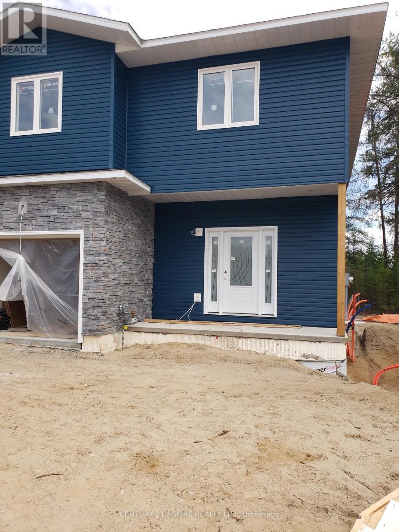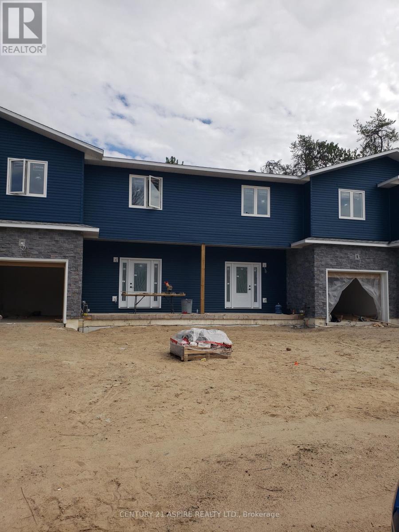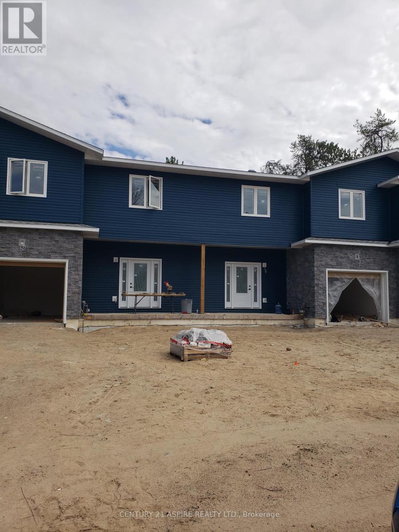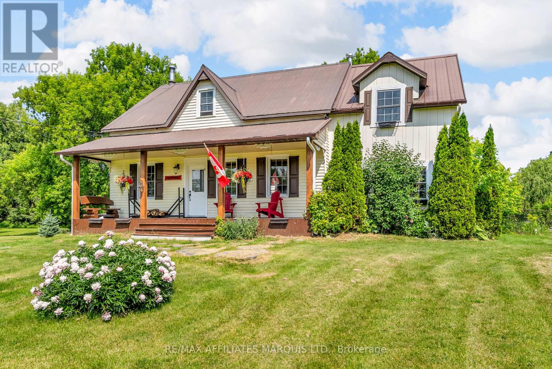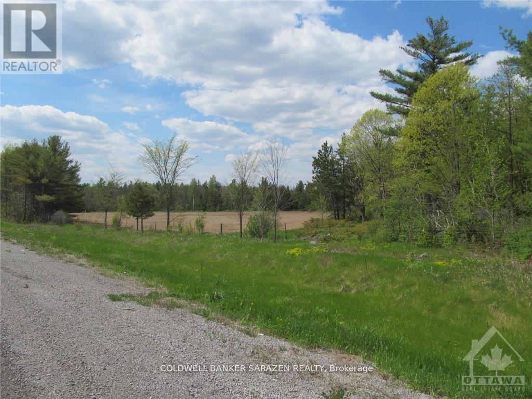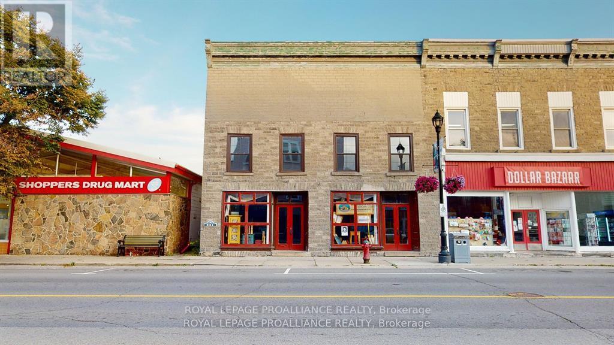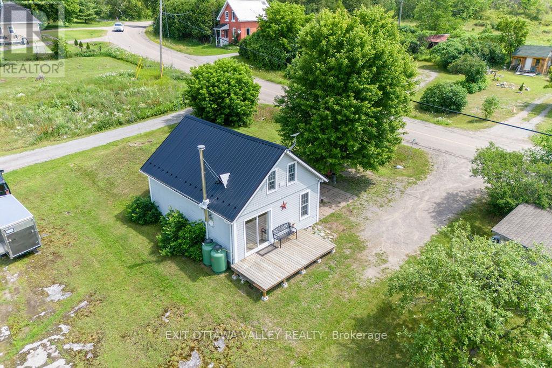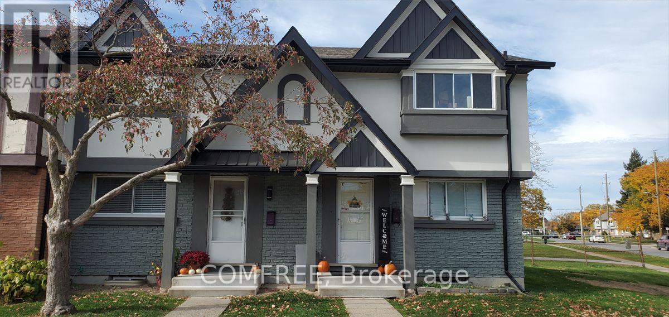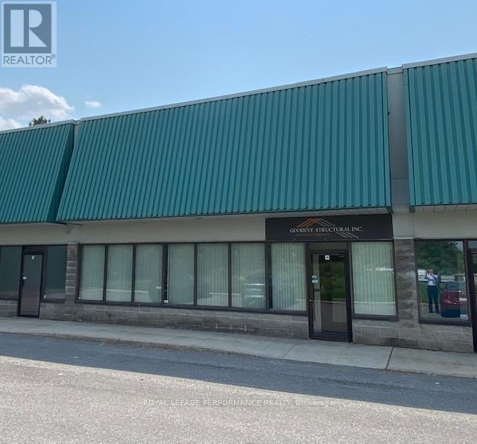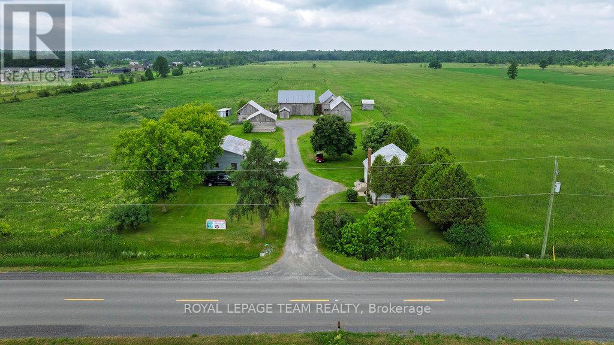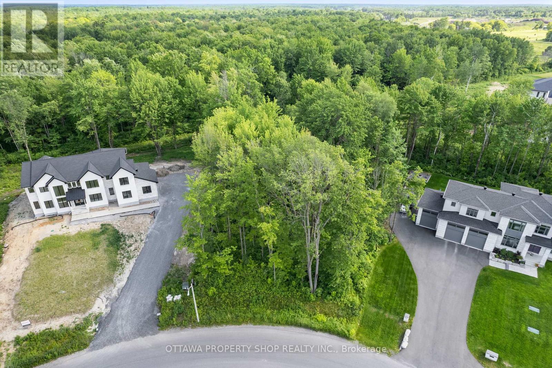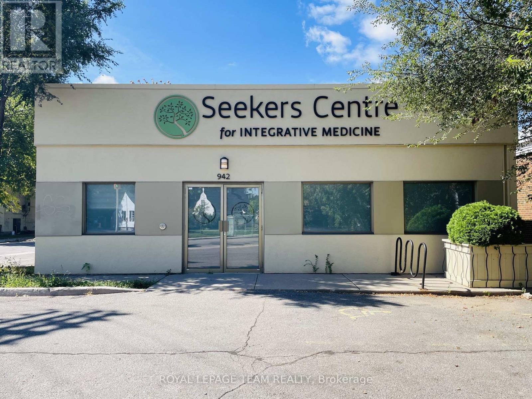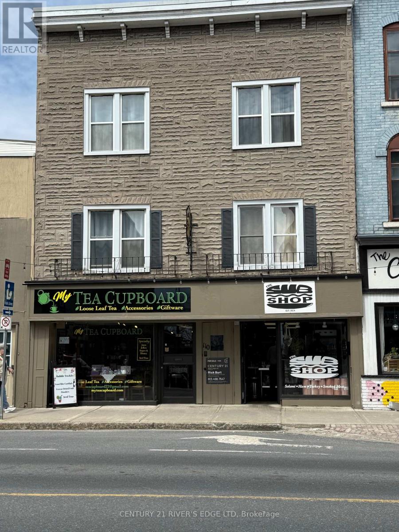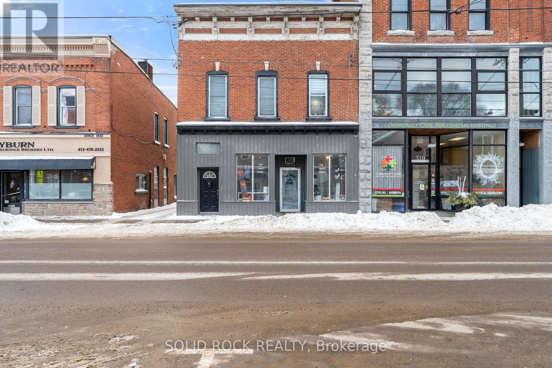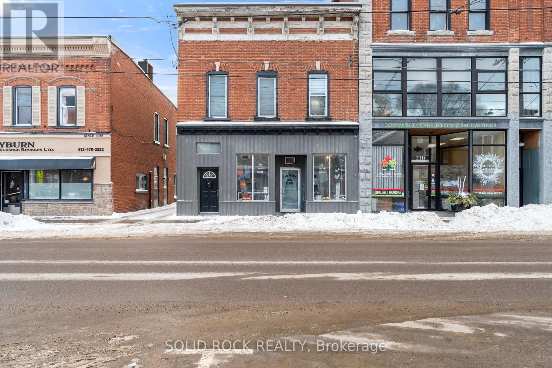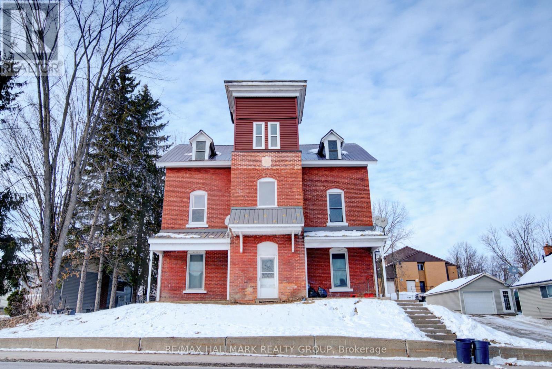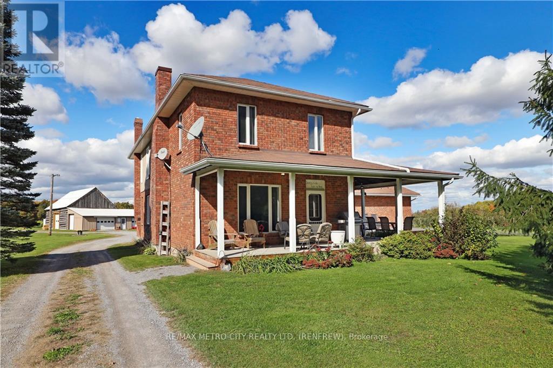We are here to answer any question about a listing and to facilitate viewing a property.
590 Mohini Place
Kingston, Ontario
Welcome to 590 Mohini Place, Lovely 3+2 bedroom, 3 bath home centrally located in Kingston Ontario. This bungalow shows pride of ownership, gleaming hardwood floors and many recent updates including kitchen, new appliances, most flooring, decking and roof. Primary has a large ensuite with soaker tub and walk in closet. There are two other large bedrooms on the main floor and full 4 piece bath. Very large attached two car garage flows into a large mudroom and pantry seperate from the cathedral ceiling foyer. Fully finished basement has 2 more bedrooms, another 4 piece bath and laundry as well as a massive rec room for all your entertaining needs, this is the place for you. This home also sits on an oversized corner lot with large L shaped backyard including a two level deck and garden shed. With both floors, this home has over 3000 sq ft of finished living space! Make sure to use the virtual walk through to fully appreciate all that this home has to offer. (id:43934)
94a Frontenac Crescent
Deep River, Ontario
Welcome to this spacious, well designed end unit Townhome, spanning approximately 1675 sq ft of above ground living space, in the prime sought-after west end Deep River neighbourhood. A wealth of carefully planned features greet you throughout. Rich hickory engineered hardwood floors and perimeter pot lighting accentuate the open concept main floor. Sleek white kitchen cabinets with large centre Island, engineered stone countertops and under cabinet lighting. Walk out to the large deck from dining area to your private yard. The second floor accommodates the family with a huge primary bedroom with large walk-in closet, spacious en-suite bathroom boasting ceramic tile floor, 66" soaker tub shower with wall tile, and 72" double vanity, plus a private balcony tucked into the structure of the home, overlooking the backyard and trees beyond. Two more bedrooms featuring rich hickory engineered hardwood floors and large closets, a 4 pc. bathroom and convenient closet laundry complete the living space. Superior sound separation and insulation value insured by parti walls constructed well beyond building code requirements including 5 layers of drywall and 2 sets of resilient channel. Full height unfinished basement, high efficiency gas heating, built-in network wiring and an attached single car garage. Book your private viewing soon! (id:43934)
94b Frontenac Crescent
Deep River, Ontario
Welcome to this spacious, well designed Townhome, spanning approximately 1675 sq ft of above ground living space, in the primesought-after west end Deep River neighbourhood. A wealth of carefully planned features greet you throughout. Rich hickory engineered hardwood floors and perimeter pot lighting accentuate the open concept main floor. Sleek white kitchen cabinets with large centre Island, engineered stone countertops and under cabinet lighting. Walk out to the large deck from dining area to your private yard. The second floor accommodates the family with a huge primary bedroom with large walk-in closet, spacious en-suite bathroom boasting ceramic tile floor, 66" soaker tub shower with wall tile and 72" double vanity, plus a private balcony tucked into the structure of the home, overlooking the back yard and trees beyond. Two more bedrooms featuring rich hickory engineered hardwood floors and large closets, a 4 pc. bathroom and convenient closet laundry complete the living space. Superior sound separation and insulation value insured by parti walls constructed well beyond building code requirements including 5 layers of drywall and 2 sets of resilient channel. Full height unfinished basement, high efficiency gas heating, built-in network wiring and an attached single car garage. Book your private viewing soon! (id:43934)
94c Frontenac Crescent
Deep River, Ontario
Welcome to this spacious, well designed Townhome, spanning approximately 1675 sq ft of above ground living space, in the prime sought-after west end Deep River neighbourhood. A wealth of carefully planned features greet you throughout. Rich hickory engineered hardwood floors and perimeter pot lighting accentuate the open concept main floor. Sleek white kitchen cabinets with large centre Island, engineered stone countertops and under cabinet lighting. Walk out to the large deck from dining area to your private yard. The second floor accommodates the family with a huge primary bedroom with large walk-in closet, spacious en-suite bathroom boasting ceramic tile floor, 66" soaker tub shower with wall tile and 72" double vanity, plus a private balcony tucked into the structure of the home, overlooking the back yard and trees beyond. Two more bedrooms featuring rich hickory engineered hardwood floors and large closets, a 4 pc. bathroom and convenient closet laundry complete the living space. Superior sound separation and insulation value insured by parti walls constructed well beyond building code requirements including 5 layers of drywall and 2 sets of resilient channel. Full height unfinished basement, high efficiency gas heating, built-in network wiring and an attached single car garage. Book your private viewing soon! (id:43934)
18561 County Rd 19 Road
South Glengarry, Ontario
Welcome to your dream country escape. This stunning 66-acre hobby farm is perfectly set up for horse lovers and those seeking a peaceful rural lifestyle, just minutes from Cornwall. Designed with equestrian needs in mind, the property features a well-maintained horse barn with 14 box stalls, updated electrical and water lines, a tack room, and a fenced paddock ready for your herd. An additional large older barn with hay mow adds both character and function, while the surrounding land offers a mix of open fields and mature bush, ideal for riding trails or hobby farming.At the heart of the property is a charming century home full of rustic flair, showcasing exposed beams, brick accents, high ceilings, and a cozy wood-burning fireplace. With both an indoor and outdoor wood furnace, the home is not only inviting but highly efficient to heat year-round.The spacious main floor offers a warm open-concept kitchen and living area, ideal for everyday living and entertaining. Youll also find three bedrooms, including a massive master suite, two full bathrooms, a handy main-floor laundry, and a bright office or den. Upstairs offers additional space with two more full bathrooms, including a private ensuite.Outside, enjoy your morning coffee on the covered front porch, take a dip in the inground pool, or simply soak in the views of your private countryside. A durable tin roof, established infrastructure, and incredible privacy make this a truly rare opportunity for hobby farmers, horse enthusiasts, hunters or anyone dreaming of a tranquil lifestyle with room to roam. (id:43934)
00 Scheel Drive W
Mcnab/braeside, Ontario
Unique opportunity to purchase an 88 acre lot zoned residential. Property is in it's natural state with mixed bush and a creek running through. Lot has 4200 feet frontage on Highway 417 and is located just west of the Campbell Drive overpass between Arnprior and Renfrew. Surrounding area is rural residential and farms. Located minutes to Arnprior, 10 minutes to Renfrew and 20 minutes to Kanata/Ottawa. Potential for future residential sub-division or build your dream home and/or hobby farm. (id:43934)
237-239 King Street W
Prescott, Ontario
237-239 King Street West, Prescott is a heritage stone building that is rich in history and brimming with potential that could be used for many different purposes depending on your visions. Situated in the historic Town of Prescott, along the banks of the historic and majestic St. Lawrence River, this 2,300 sq. ft. main floor building would be perfect for retail and/or office space. Possibilities for 237-239: one could separate the units into TWO & operate two businesses OR leave the space open and operate a retail or an outlet store OR have several artisans collaborate with individual spaces offering their products and as a result - a unique shopping experience! (create Fort Town Mews). The second floor offers 1,400 sq. ft of space for either retail, office or perhaps residential accommodations.There are numerous opportunities with this building. Repointing and restoration completed by Hubbard & Co. The building is structurally sound and could be restored further to accommodate the above suggested uses, with potential residential usage on the second & third floors. Circa 1850 (as per Prescott Promenades 2) The building has been taken down to the bare bones so renovating is actually more straightforward. Walls are exposed - a large portion of the hard work and expense has already been done. Be on the ground floor as Prescott revitalizes their downtown core. Contact Prescott's Economic Development to take advantage of their Community Improvement Program & inquire about the grants & interest free loans that may be suitable for your projects. Centrally located on the 401 corridor for easy commutes. 50 minutes from our Nation's Capital and 5 minutes to the Canada- USA International Bridge. (id:43934)
1244 Fourth Chute Road
Bonnechere Valley, Ontario
Discover the charm of this adorable cabin inspired home, ideal for those seeking a peaceful retreat or a lucrative investment opportunity. This cozy house boasts a Regency woodstove and a propane heater, ensuring you stay warm and comfortable during the winter months. Enjoy the tranquil sounds of the rushing rapids from the back deck, perfect for morning coffee or evening relaxation. Nature lovers will appreciate the short walk to the stunning Bonnechere Caves, adding an adventurous touch to this picturesque setting. Located just minutes from the town of Eganville, which offers all the amenities you need, and only 20 minutes from the beautiful Lake Clear, this property combines convenience with natural beauty. This home offers excellent potential as an Airbnb rental, attracting guests year-round with its unique charm and prime location. Don't miss out on this rare opportunity to own a delightful home with endless possibilities. Please allow 24 hour irrevocable on all offers (id:43934)
118 - 33 Berkley Drive
St. Catharines, Ontario
Welcome to our exquisite townhomes at 33 and 44 Berkley Drive. Situated in the north end of St Catharines in a beautifully maintained neighbourhood, this townhouse complex is only moments away from major shopping areas, beaches, as well as highway access. Managed by the on-site staff as well as our head office in Niagara Falls, you can enjoy luxurious and comfortable rental living in beautifully renovated 2 & 3 king-sized bedroom suites. These completely renovated townhomes at 33 and 44 Berkley Drive feature: Laminate and ceramic flooring. Bedrooms large enough to fit a king-sized bedroom set. Over the top amount of closet space as well as additional storage space. Italian-inspired kitchens. Brand-new stainless-steel kitchen appliances (fridge, stove, dishwasher, and microwave) In-suite laundry. Central heating/air. 24/7 emergency contact. (id:43934)
18 - 77 Auriga Drive
Ottawa, Ontario
Great opportunity to purchase a well maintained office/warehouse condo. This unit is improved with private office areas, open work areas, boardroom area, kitchen, reception area and storage area. The added feature of skylights on the mezzanine level make for a bright working environment. The ground floor storage/warehouse area has a grade level loading door. Great location in the Rideau Heights Business park. Unit is approximately 3,888 sq ft and consists of approximately 930 sq ft of storage/warehouse space and 1,455 sq ft of ground floor office space and 1,508 sq ft of mezzanine level office space. Convenient on-site parking with (7) parking spaces included with the Unit. (id:43934)
1965 Marchurst Road
Ottawa, Ontario
On the outskirts of Kanata, minutes away from the Village of Carp, you will find this once in a lifetime opportunity to own a generational 100 acre farm. With the vast majority of the acreage tile drained (approximately 90 acres), the land is ideal for cash crop, pasture for livestock or as it's current use of growing some of the nicest hay in the Ottawa Valley. The property consists of a lovely 4 bedroom farm house that has been lovingly maintained and several out buildings including: barns, sheds and a 3 car garage. As the City of Ottawa's urban boundary pushes west, there is also future development potential for this site. The property currently neighbours two of the west end's most prestigious estate lot subdivisions, Synergy Way and Ridgeside Farms. The RU zoning allows many permitted uses including: home based business, kennel, equestrian facility, agricultural uses, cannabis production or even a bed and breakfast. It is believed that there are two severances available on the property (buyer to do their own due diligence). Don't miss your chance to own this little piece of heaven! Book your private showing today. (id:43934)
583 Shoreway Drive
Ottawa, Ontario
Build your dream home on this 0.885-acre Pie shaped lot with no rear neighbours, located in the prestigious and growing Lakewood Trails community in Greely. Enjoy natures privacy while surrounded by luxury homes and outstanding amenities: Two lakes & scenic nature trails Residents Club with private community building & outdoor pool (exclusive to residents) Fitness area, beach, shaded seating, dock, paddle boating & winter skating all for just $350/year! Live minutes from shopping, dining, golf, and top-rated schools where tranquility meets convenience. (id:43934)
942 Merivale Road
Ottawa, Ontario
Beautiful stand alone medical office building on corner lot for sale! Exceptionally designed by Stantec Architecture, this property features 4,990 square feet of clean and modern medical office space. The main floor interior layout currently includes a large reception area, private offices, treatment rooms, laboratory and treatment area, consultation rooms, admin touchdown area, washrooms and staff room. Very well finished lower level includes employee change rooms, treatment rooms, boardroom, staff meeting / training rooms, server room and janitorial space. With easy highway access using Carling Ave and Kirkwood Ave on/off ramp, this location is in close proximity to Westgate Shopping Centre, the Experimental Farm, the Ottawa Hospital Civic Campus and much more. In addition to the features listed above, this property also comes equipped with income producing solar roof panels. agreement. (id:43934)
108-112 King Street W
Brockville, Ontario
Attention Investors or those looking to start a portfolio. Prime downtown location. Please Give consideration to 108-110-112 King St West together with 13 Buell Lane. Well established and well maintained. Building Offers 2 - street level store front commercial units both occupied with leases. A 2-bedroom + den 2- level apartment, a 1 bedroom 2nd level Apartment both occupied with leases. Also an additional Storage area on the top floor that was once a bachelor unit and can be restored to that for additional income. 13 Buell Lane is a stand alone house with 2 bedrooms and a carport and is also occupied and month to month. Current gross operating income is $61452.00. Tenants pay all their own utilities. Paved parking is available for 2 commercial units and the 2-level 2-bedroom unit. Full information about the property is available upon request. HST will be in addition to. Owners have upgraded and updated the interior, and exterior of this building and leaves little to do for a new owner. (id:43934)
1390 Mayview Avenue
Ottawa, Ontario
Price improvement! Calling all investors! Looking for an incredible investment opportunity with great potential for appreciation in a central location close to the Experimental Farm, Civic Hospital, Algonquin College with easy access to transit & close to all amenities. Look no further than this well maintained triplex with a positive cash flow of $42,000. 2- 2 bedroom apartments & 1 - 1 bedroom apartment. Vacant possession will be provided for Apartment 2 - July 1st. Opportunity to increase your cash flow or move into one the units. Situated on a large lot 55 ft x 100 ft with a New Roof (2024), Parking for 4 cars, large fenced yard with 4 exterior sheds including one large shed with power. Each apartment also has a separate storage locker. Coin Laundry. This opportunity won't last long - book your showing today! (id:43934)
611 - 1200 St Laurent Boulevard
Ottawa, Ontario
Prime location. Opportunity awaits you for this excellent business opportunity to be found in St. Laurent mall, to purchase a well established restaurant with built in clientele. Franchise fee included in the price. The restaurant is fully equipped with everything you need. Favourable lease with option to renew in place. (id:43934)
21 Perkins Street
Ottawa, Ontario
Builders life time opportunity! Great lot 58.5X59 Feet lot beside the new Festival Center,at Lebreton Flats, New Stadium, Central Library, Ottawa River and new development! Right now there is a sun-filled bungalow on this lot with a great layout on a quiet cul-de-sac. This great updated home is rented presently. Call Now! (id:43934)
1368-1370 Meadow Drive
Ottawa, Ontario
Just over an acre. Zoning is VM3. City says it will allow up to ten units on this property. This is great future development land as the current structure has revenue of 60,000 per year while the buyer does their planning and gets permits to build. (id:43934)
308 Victoria Street N
Tweed, Ontario
Well maintained Investment Property with a Commercial Space and 2 Apartments in downtown Tweed is a must see. The main level commercial space is currently tenant occupied as a Thrift Store with ample storage and a 3 piece bathroom with approximately 670sqft. The upgraded 3 bedroom Unit is tenant occupied with approximately 1100sqft on the upper floor features an open concept kitchen with island. Dining area with bright windows, 4 Piece bathroom and in-suite laundry. Rear 1 bedroom apartment is tenant occupied with kitchen, living room and 3 piece bathroom with approximately 480sqft. Roof is approximately 13 years old and all flooring, kitchens, furnace approximately 2019. Total rental income $3800/month. Cap rate for the property is 8.58% AMAZING given the market. 1 Hydro and Gas meter for the building. 3 Parking spaces available. Great high traffic location close to all amenities and only 30 minutes to the HWY 401. 24hrs notice required for all showings for all units. 24hour irrevocable on all offers. (id:43934)
308 Victoria Street N
Tweed, Ontario
Well maintained Investment Property with a Commercial Space and 2 Apartments in downtown Tweed is a must see. The main level commercial space is currently tenant occupied as a Thrift Store with ample storage and a 3 piece bathroom with approximately 670sqft. The upgraded 3bedroom Unit is tenant occupied with approximately 1100sqft on the upper floor features an open concept kitchen with island. Dining area with bright windows, 4 Piece bathroom and in-suite laundry. Rear 1 bedroom apartment is tenant occupied with kitchen, living room and 3 piece bathroom with approximately 480sqft. Roof is approximately 13 years old and all flooring, kitchens, furnace approximately 2019. Total rental income $3800/month. Cap rate for the property is 8.58% AMAZING given the market. 1 Hydro and Gas meter for the building. 3 Parking spaces available. Great high traffic location close to all amenities and only 30 minutes to the HWY 401. 24hrs notice required for all showings for all units. 24hour irrevocable on all offers. (id:43934)
22 Main Street
Whitewater Region, Ontario
Quality, historic 6-unit brick building in Cobden, offering a rare blend of charm, convenience, and investment potential. Situated on a spacious lot with ample parking, this property boasts soaring 12-foot ceilings throughout.Located just off Highway 17 and along Cobdens main street, this building is steps away from local amenities and only minutes from the beautiful Muskrat Lakeperfect for outdoor enthusiasts and nature lovers.The property has undergone extensive renovations, including newly replaced brick on the east side, updated flashing on the tower, a freshly paved parking lot, and upgraded electrical in three of the units. With fantastic existing tenants and two recently vacated, newly renovated units, you have the opportunity to set your own rents and maximize returns.A fantastic opportunity to own an affordable, well-maintained multi-unit property in a growing community! (id:43934)
192 King Street W
Prescott, Ontario
This versatile 7-UNIT residential/commercial property is located in the well-established Masonic Block. It features 6 residential units (4 one-bedroom, 2 two-bedroom) and 1,800 sqft of commercial space with charming original tin ceilings, along with fresh updates including new flooring and paint (Spring 2021). The building underwent significant renovations within the last decade, including new floors, fresh paint, new windows, and updated appliances (fridges and stoves). Additionally, a new furnace was installed in the commercial unit in 2024, and a new boiler system was added to the residential space in 2024. The pressure tank was replaced in 2019, and the rear addition received new siding and roofing in 2018. All units are separately metered for utilities, and tenants have the option to lease parking in a nearby lot. Financial records available upon request (id:43934)
2084 Dundas Street
Edwardsburgh/cardinal, Ontario
Welcome to 2084 Dundas, a meticulously maintained and recently renovated CASH COW. Grossing over $10,000 per month we are offering this gem at a PHENOMENAL CAP RATE of 6.16%. This property is just over 1/2 an acre and pending township approval, it has the potential to either add more units or split some big units, into additional dwellings. Two massive units per floor, one per side and an oversized unit in the rear addition, which used to be the grand banquet hall of a hotel. The front building used to be that hotel so you'll find a 400amp service for the front 6 units and a 200 amp service for the rear unit. One of the best parts of this building is the majority of the tenants have taken significant pride in upkeeping the units as if their own, as you will see in both photos or when you visit. Located a mere 300 metres from the St. Lawrence River, under 1 hour to Ottawa and 12 minutes to Prescott or the US border, this property is not to be overlooked! (id:43934)
704 Clifford Side Road
Mcnab/braeside, Ontario
Flooring: Tile, One of a kind farm with beautiful 2 storey brick and vinyl home, with an addition constructed in 1989. Home features modern eat in kitchen with an island, dining room, living room, 1 - 3 piece bathroom and an office/bedroom on the main floor. On the second level you will find 4 bedrooms and 2 bathrooms. Full basement is partially finished, totally spray foamed and heated with geo-thermal furnace installed in 2018. 2 car attached garage and many outbuildings connected to the farm. There is a log barn 25'by 42' with a cement floor, a lean to 15' by 44', a new addition 24' by 42' frame building at the front of the barn, where the orchard store is located. The 7 acre orchard was first planted in 2016 and 2017 with additional trees added in 2021 and 2022 and consists of Honey Crisp, Empire, Cortland, Lobo, Macintosh, Paula Red and Zestar apples. Property also grows and sells lavender and hay. Please allow 24 hours irrevocable on all offers as well as 24 hours notice for all showings., Flooring: Laminate (id:43934)


