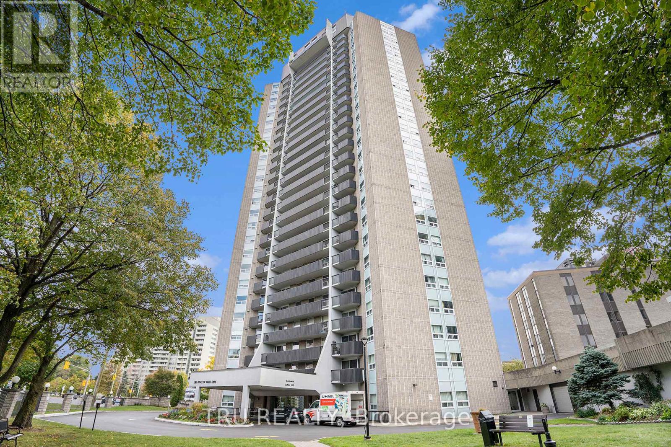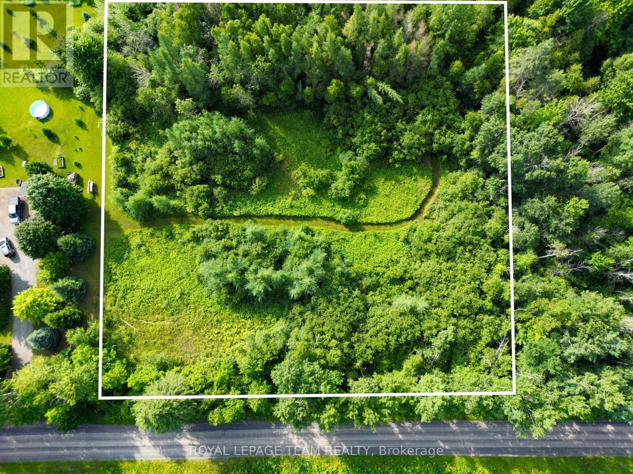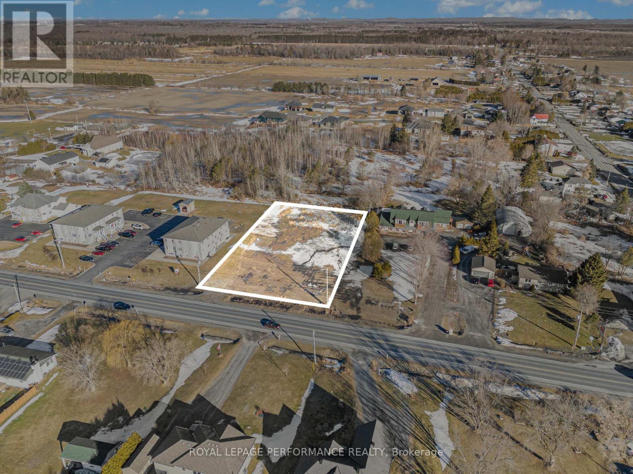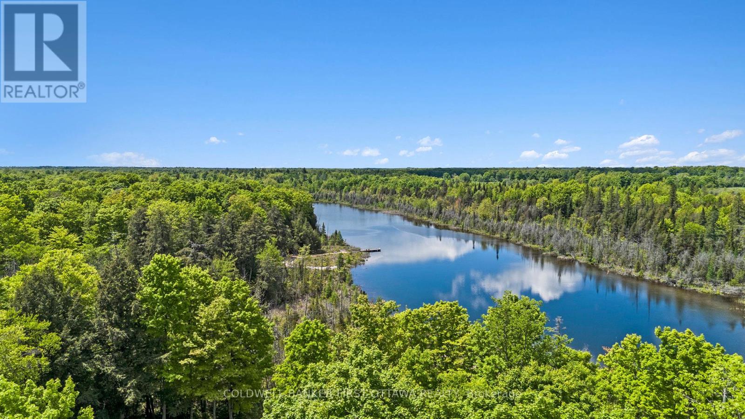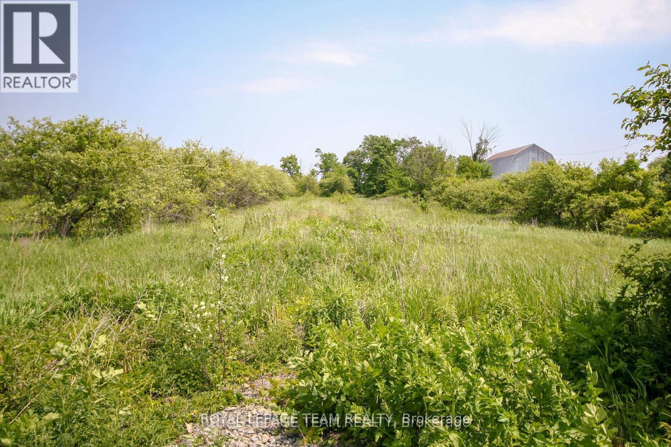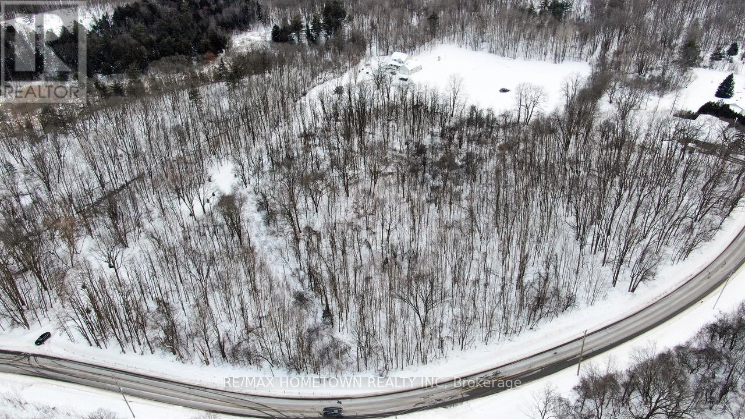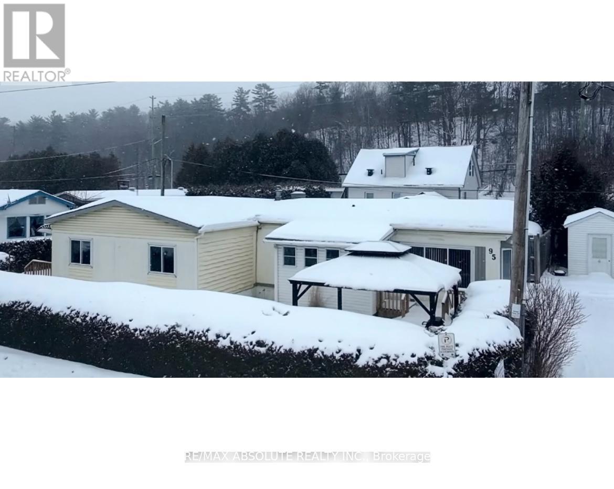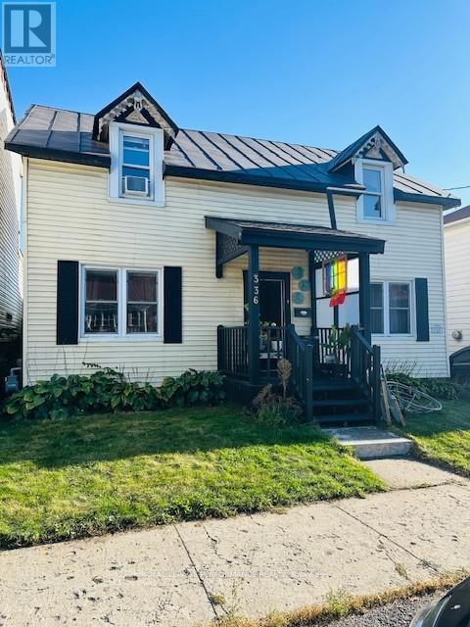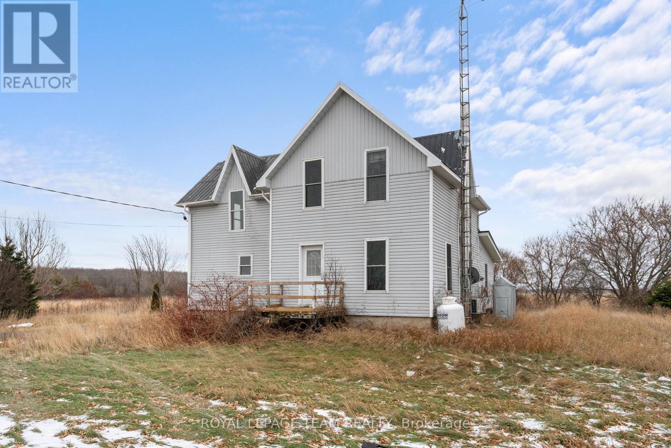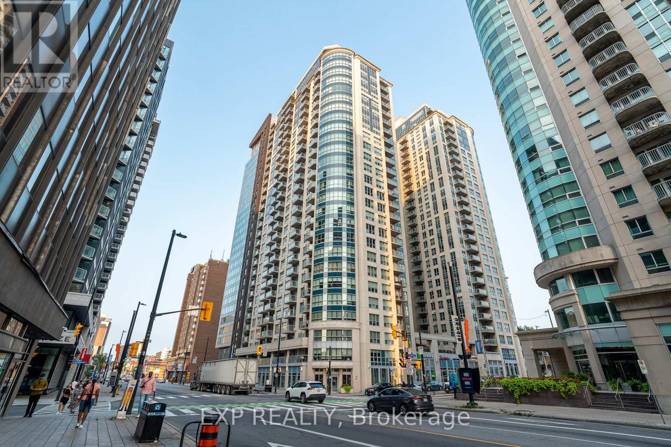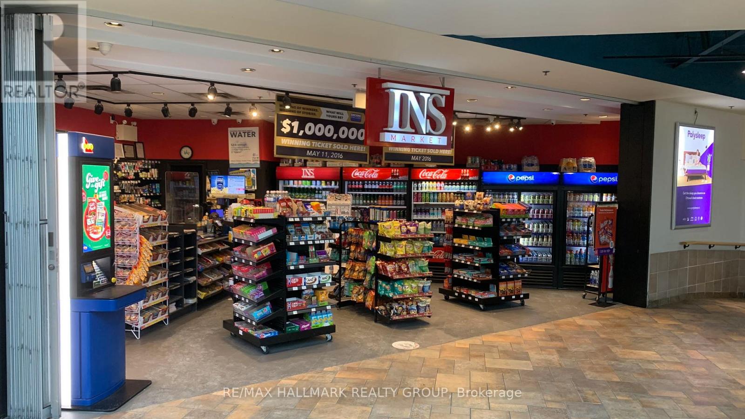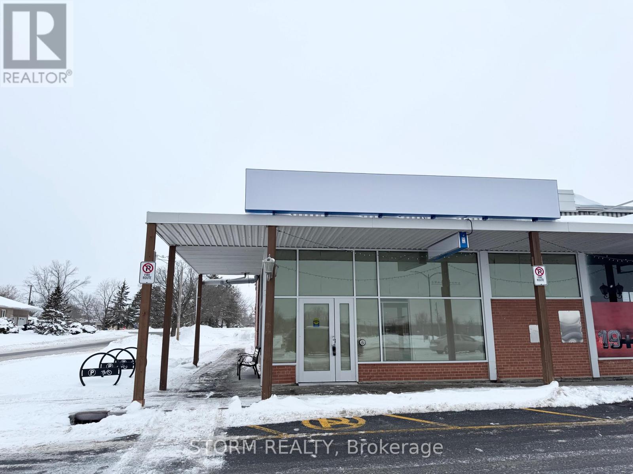We are here to answer any question about a listing and to facilitate viewing a property.
2502 - 1380 Prince Of Wales Drive
Ottawa, Ontario
Located on the 25th floor, this immaculate 2-bedroom, 1-bathroom condominium offers fresh updates throughout. Newly painted, move-in-ready and features an open-concept design that seamlessly connects the kitchen, living, and dining areas. This bright unit showcases a modern, upgraded kitchen with sleek countertops and cabinetry, complemented by a beautifully renovated bathroom. Updated vinyl flooring adds both elegance and durability throughout the living space. Large private balcony where you can enjoy stunning panoramic views. The building is well-maintained, and offers fantastic amenities including sauna, a refreshing pool and this unit comes with 1 indoor, underground parking. Ideally situated within walking distance to OC Transpo, shopping, Carleton University, Mooney's Bay, Hogs Back, and the Rideau Canal, this location blends urban convenience with natural beauty. Enjoy picturesque views of Mooney's Bay and the Experimental Farm, creating the perfect backdrop for city living with a serene touch of nature. (id:43934)
2630 Mcmullen Road N
Ottawa, Ontario
Discover this beautiful gem 2.06 acres of rural potential at 2630 McMullen Road, zoned RU and offering privacy, flexibility, and natural beauty just minutes outside Kemptville. This vacant land parcel includes a private well on site and is surrounded by mature trees and residential countryside. A small portion is already cleared of trees. Whether you're envisioning a peaceful retreat, hobby farm, or future home build, this property offers a rare opportunity in a sought-after rural location. Property is not currently serviced and all plans are to be approved by the municipality. Seller has spoken to municipality whom verbally shared that a home with a minimum of 1547 SqFt would be allowed and that Hydro is available from the road. Buyers are responsible to complete their own due diligence. Please note: Buyers must have representation present when visiting the property. Do not walk the land without a confirmed appointment. There are markers to show approximate lot lines. (id:43934)
0 Russell Road
Clarence-Rockland, Ontario
Presenting a prime 132' x 254' lot in the heart of Cheney - a growing community with fantastic potential! Zoned 'CG' - General Commercial (per 'Prescott Russell À La Carte' zoning), this versatile zoning allows for a wide range of permitted uses. Its central location in this growing town presents a rare opportunity for investors, developers, and business owners to capitalize on Cheney's expansion. Don't miss out on securing this dynamic piece of real estate today! (id:43934)
00 Poole Drive
Drummond/north Elmsley, Ontario
Discover a rare opportunity to own the last available building lot on peaceful Doctor Lake in the serene community of Trillium Estates, Drummond-North Elmsley, Ontario. This 3.95-acre private lot offers the perfect blend of tranquility, nature, and convenience. Doctor Lake is a quiet, shallower lake where motor boats are not permitted, making it an ideal spot for canoeing, kayaking, paddle boarding, and peaceful lakeside relaxation. Nestled among a mature forest of hemlock and maple, the property is a naturalists paradise, rich with native flora and fauna. An ideal location for permaculture gardens. The lot features westerly exposure for stunning sunset views and is perfectly suited for a lower level walkout. Located on a paved township road, with high speed internet and township amenities available, it is well equipped for year round living. Just 10 minutes from the historic town of Perth with its shops, dining, and festivals. Surrounded by the recreational opportunities of Lanark County, where every spring you'll be greeted by the sweet aroma of fresh maple syrup right outside your door! This property offers a unique chance to build your dream home in a private, scenic, and peaceful setting. (id:43934)
1297 Merkley Road
North Dundas, Ontario
Here is an excellent opportunity! Check out this 1 acre building lot lined with apple trees on a quiet road just outside the City of Ottawa boundary line. This property has an entrance and drilled well already completed so you can start ahead of the game! But that is not all! The sellers are including the completed septic design plans and home design plans they have to build a beautiful 5 bedroom 5 bathroom home plus includes two apartments in the basement. The project is ready to go! Whether you are looking to build a multi-generational home or a home with some income potential, this property is a possibility for either! PLUS - this location is simply fantastic, with gorgeous views of the fields facing west. The land is also high and dry. Only 20 minutes to the Ottawa International Airport, or 8 minutes to the full-service village of Winchester, which offers shopping, an elementary school, hospital and so much more. Call us for more information! (id:43934)
0 Old Red Road
Brockville, Ontario
Build Your Dream Home on This Expansive 7-Acre Lot Near Brockville. Discover the perfect blend of country living and city convenience with this incredible property! Situated just on the edge of the City of Brockville, this nearly 7-acre lot offers the space, privacy, and flexibility youve been searching for. Key HighlightsExpansive Lot: Almost 7 acres to design and build your dream home.Versatile Use: Plenty of room for outbuildings such as a garage, workshop, or storage shed ideal for hobbies, equipment, or future projects. Country Tranquility: Enjoy peace and quiet while surrounded by nature.City Convenience: Just a short drive to Brockvilles shopping, schools, healthcare, and amenities.Additional Details-Buyers must request permission before walking the property.All visits are at the Buyers own risk.This is your opportunity to secure a prime location and start building the lifestyle you,ve always envisioned. Dont wait start planning your dream home today! (id:43934)
95 - 3535 St. Joseph Boulevard
Ottawa, Ontario
OPEN HOUSE: SUNDAY, JANUARY 18th from 2-4 PM. Step into a modern, cozy home that makes everyday living effortless - perfect for first-time buyers or those looking to downsize. This fully updated, 1,100 sq. ft., carpet-free 2-bedroom + den offers the perfect balance of comfort, style, and practicality in a peaceful Orleans setting.The bright, open interior features new laminate floors (2021), a modern kitchen (2021) with ample storage and counter space, and a cozy gas fireplace for relaxing evenings. The versatile den can serve as a home office, media room, or guest bedroom, while a separate laundry room adds convenience and extra storage.The home features a large, private front deck hedged for privacy - perfect for entertaining, morning coffee, or peaceful relaxation. A small back deck (2025) with awning provides convenient access to the secondary driveway, providing convenient access and ample parking for multiple vehicles. The property also includes two separate storage sheds, one at either end of the lot, ideal for tools, outdoor gear, or extra storage needs. Additional updates include central AC (2021), upgraded electrical panel, new subflooring, drywall and insulation, updated bathroom vanity, new lighting, and fresh paint throughout - making this home fully move-in ready.Set on a quiet, private lot yet just minutes from shopping, restaurants, and transit, this home delivers comfort, lifestyle, and ease. Park fees cover taxes, water, sewer, and garbage, simplifying monthly living. Thoughtfully updated and ready to enjoy, this home is a rare find - perfect for starting your next chapter. Financing? No problem! We can help get you approved. All Buyers must be approved by Terra Nova Park - approval includes Credit check and Criminal background check. This unit includes 1 Class A voting share and 18,000 Class B shares. (id:43934)
336 Water Street E
Cornwall, Ontario
Detached 4 bedrooms 2 bathrooms on a deep lot of 132 feet. One bedroom on the main floor and 3 on the 2nd floor. Main kitchen only has hot plate. The other kitchen has stove plug. House is well maintained with ceramic and floating floor. Close to Cornwall Square Mall, Civic complex and all other amenities. (id:43934)
11802 County Road 18 Road
South Dundas, Ontario
This 2-acre property features a four bedroom, two bathroom farmhouse offering plenty of opportunity for a buyer with vision. Built in the late 1800s, the home sits on approx 2 acres and is located on the south side of County Road 18 in Dundela. The land is primarily open with overgrown grass and a few mature trees lining the property boundaries backing on to farmers field. A large steel shop with a garage door and man door is also located on the property in great condition with its own electrical panel. This century home features a stone foundation and original softwood plank flooring in several rooms. The main level includes a kitchen, 2 living/family rooms, a main level bedroom, a dining room and bathroom. The upper level offers three bedrooms and a bathroom. Lots of opportunity to make this house a home. Property is being sold As Is-Where Is. (id:43934)
2606 - 242 Rideau Street
Ottawa, Ontario
Welcome to elevated city living in one of downtown Ottawa's most sought-after buildings. Perched on a higher floor well above the street-level hustle, this bright and modern 1-bedroom condo offers the peace, privacy, and skyline views you've been waiting for. Step into an open-concept layout filled with natural light, where floor-to-ceiling windows frame the city and block out the noise. The kitchen is finished with stainless steel appliances, island seating, and plenty of cabinet space, opening into a versatile living and dining area perfect for both relaxing and entertaining. The bedroom offers a comfortable retreat with ample space, while the updated 3-piece bath adds a sleek, modern touch. In-unit laundry makes day-to-day living even easier. Enjoy your morning coffee or evening wind-down on your private balcony, with nothing but open skies and city lights. This unit also includes underground parking and a storage locker for added convenience. Residents enjoy access to premium amenities: an indoor pool, full gym, conference room, and a stylish lounge space for hosting or working remotely. Just steps from the University of Ottawa, Rideau Centre, the ByWard Market, and major transit, this location delivers on every level. If you're looking for quiet comfort, unbeatable convenience, and a view to match, this is the one. (id:43934)
216 - 2277 Riverside Road
Ottawa, Ontario
AWESOME CONNER STORE FOR SALE! Annual gross income close to $1.5M. Ever dreamed of owning a store? This convenience store franchise is up for grabs near Carleton University and the Billings Bridge Bus station. It's in the busy Billings Bridge Shopping Center and sells a bunch of stuff, like drinks and lottery tickets. What's cool? recently renewed 10 years Franchise agreement. We're open 11 hours Mon-Fri, 7 hours Sat, only 5.5 hours on Sunday except on holidays. Plus, we're the go-to spot for lottery tickets in Ottawa. Lots of customers swing by. The deal is hush-hush, so our staff doesn't know it's up for sale. Perfect chance to own a ready-to-go business in a busy spot. If you're interested, check out the details. Act quick - this opportunity won't stick around! All financial information to be verified by buyer. Seller makes no representation or warranty. The Seller will provide all required financial statements, information, and supporting documentation upon receipt of satisfactory evidence from the Buyer demonstrating that available funds are equal to or exceed the asking price. (id:43934)
27 Thorold Lane
South Stormont, Ontario
Prime opportunity in the Ingleside Plaza. This former bank office features abundant parking in both the front and back, strong exposure, and a versatile layout with tons of potential to fit your needs. It comes with a sign at Highway 2, and two signs (one at the front, and one at the side) on the building. A great option for businesses or investors looking for a flexible commercial space. (id:43934)

