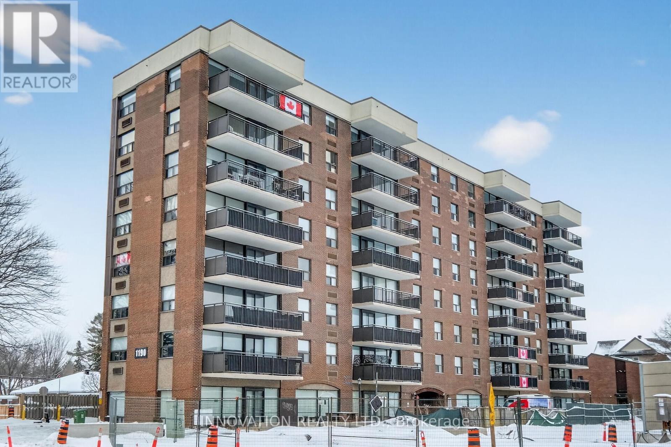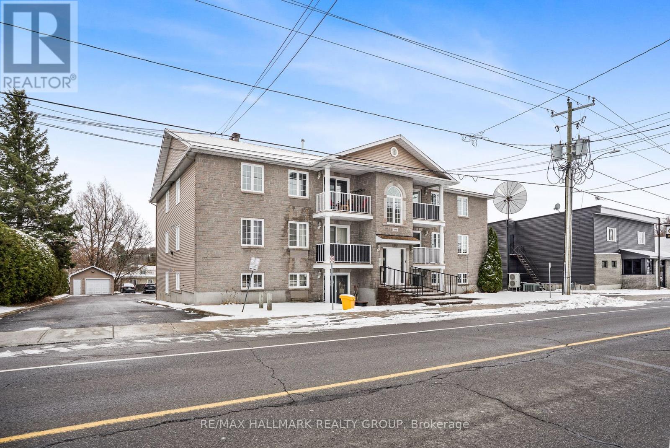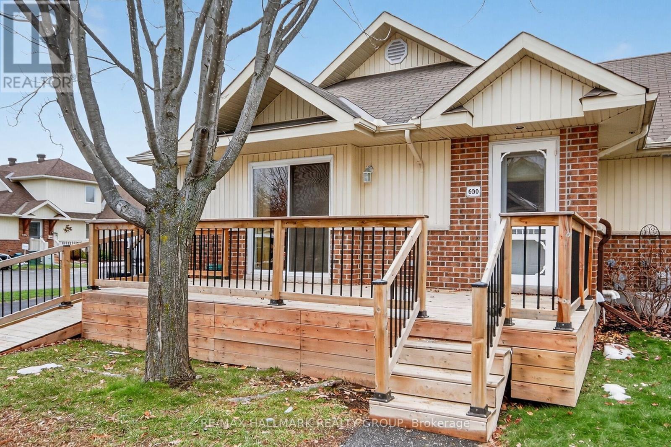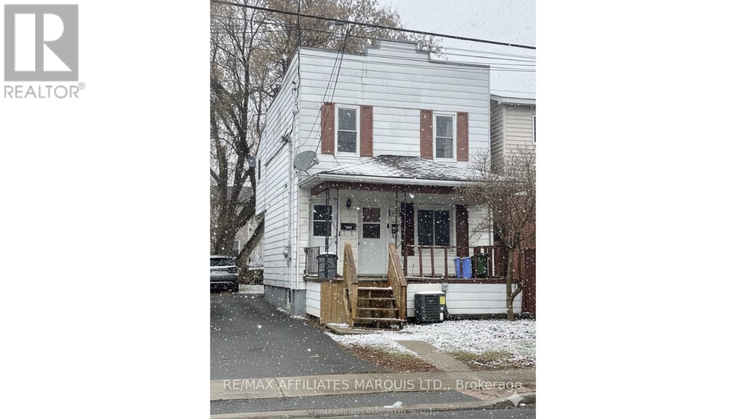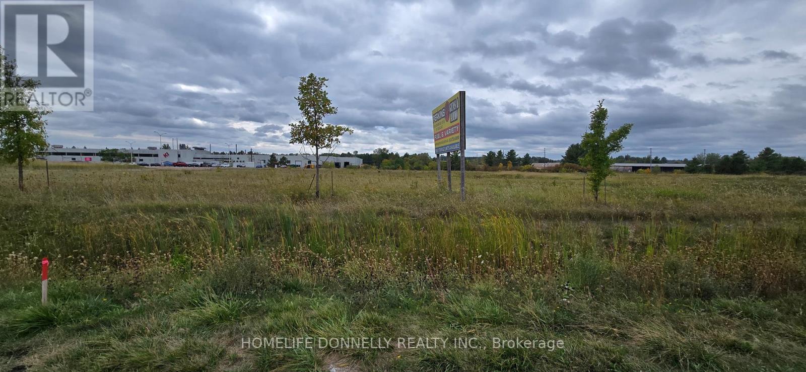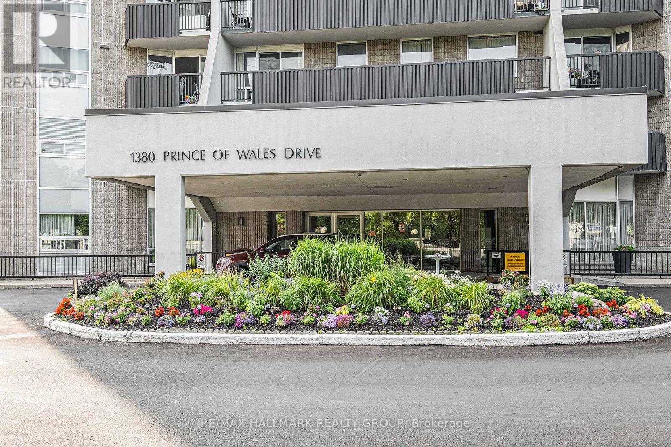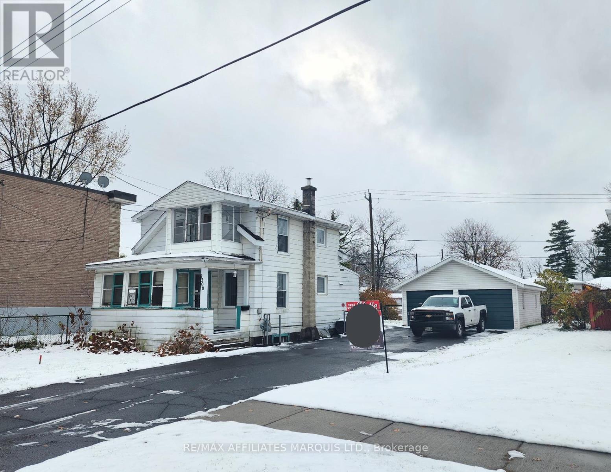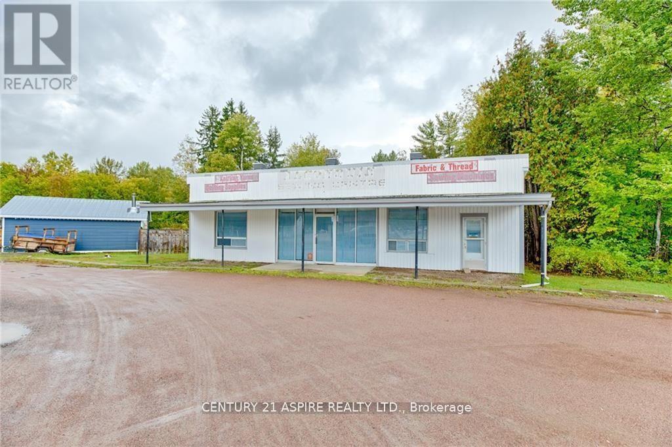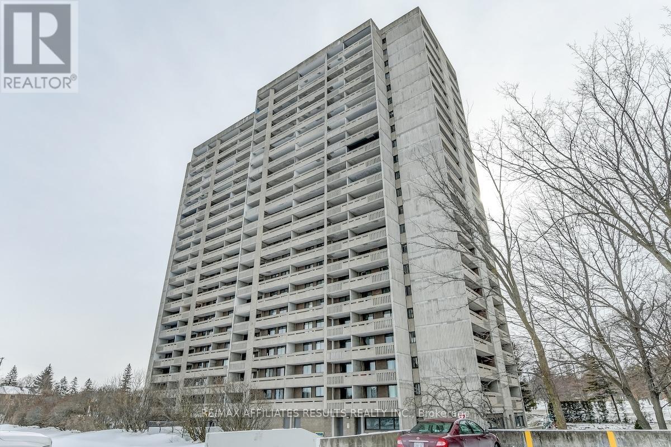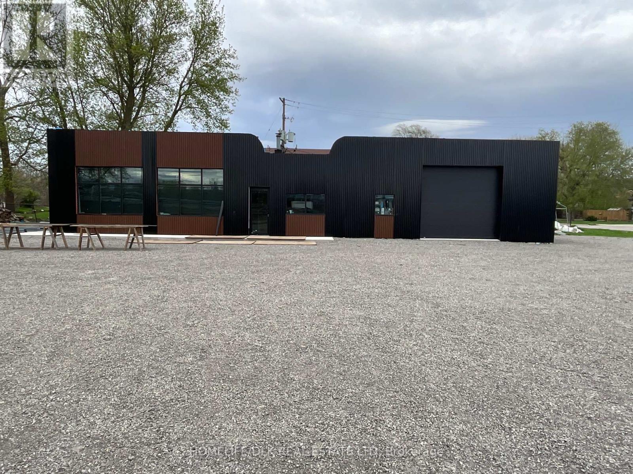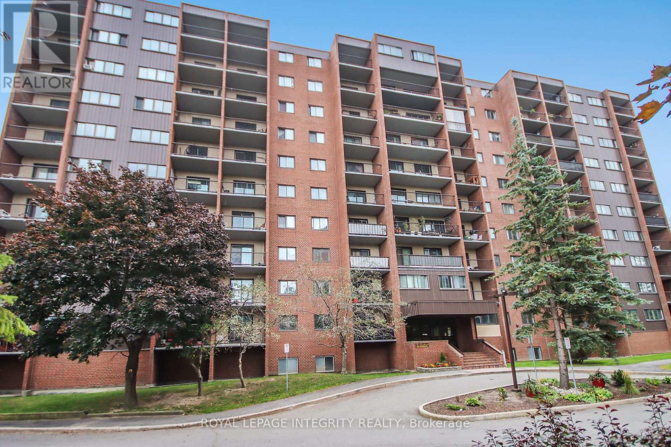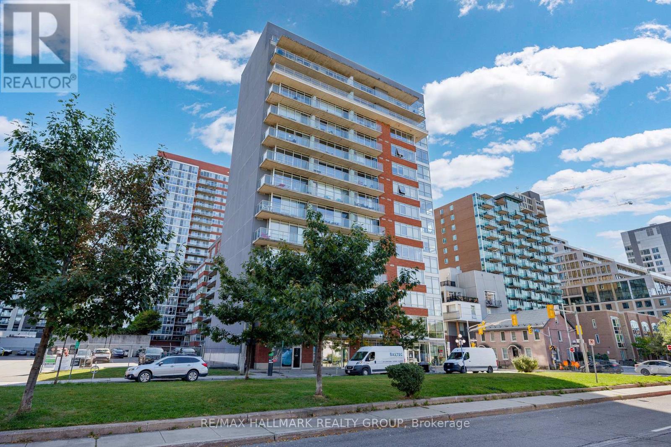We are here to answer any question about a listing and to facilitate viewing a property.
101 - 1190 Richmond Road S
Ottawa, Ontario
Look no further! If you are looking for the space you need on a ground floor level avoiding long waits for the elevator or the convenience of taking your dog right out the door for a walk along the Ottawa river then this is the condo for you! Located close to upcoming transit station at New Orchard but still in walking distance of the Richmond Rd. shops and restaurants for dining and shopping. Condo fee includes all utilities! Storage space inside the unit and laundry facility just two doors down the hall. No carpets! Open concept living/dining space with the natural light of floor to ceiling windows. Eat-in Laurysen kitchen, 4 pc. main bathroom and spacious secondary bedroom. Primary bedroom with built-in drawers and cabinetry and 3 pc. Ensuite with large glass door shower. Outdoor pool for cooling down in the summer, guest suite and library/meeting room with a friendly community of like minded folks. This one is a gem! (id:43934)
1005 Laurier Street
Clarence-Rockland, Ontario
Welcome to unit 302 at 1005 Laurier. This property is a great start for any first time home buyers, retires or even the investor looking to add some property to their portfolio. Unit offering 1 assigned parking spots (#7). Located on the third level, this unit offers a great balcony view while being located steps away from the assigned parking spots & just a few minutes away from all amenities. Great open concept dining/living room with 2 good size bedrooms, modern renovated full bathroom, modern gourmet u-shaped kitchen with plenty of cabinets and counter space. forced air natural gas heating with wall unit air conditioning. Laundry facilitiesin unit with washer/dryer included. Book your private showing today!!! (id:43934)
600 Sunbeam Private
Ottawa, Ontario
Welcome to this popular end unit in a highly sought-after 55+ Adult Life Lease Community, Note only 2 people can occupy the homes. This home offers exceptional value, comfort, and worry-free living.The Birch model(940 SQ Ft). Priced at $319,900, this bright and inviting home features a thoughtful layout and numerous recent updates, including a furnace Apprx (2021), central air (2025), rented water conditioner (2025), and an owned hot water tank (2025), fridge, stove & microwave 2021. A convenient maintenance plan for the furnace, A/C, and rented water conditioner is currently $64.13/month. Residents enjoy a secure and peaceful lifestyle with a monthly life lease fee of $756, which covers property taxes, building insurance, water, caretaker services, exterior landscaping, snow removal, management fees, and contribution to the reserve fund-offering truly comprehensive, turnkey living. This community is ideal for those seeking affordability, low maintenance, and a warm, friendly environment. Don't miss your opportunity to enjoy comfortable living in this welcoming neighbourhood. (id:43934)
302 Mcconnell Avenue
Cornwall, Ontario
Fantastic investment opportunity! This well-maintained duplex features many recent updates and is ideally located in the heart of downtown-just steps from amenities, transit, shopping, and restaurants. Both units offer bright, functional layouts and reliable rental potential. Whether you're looking to expand your portfolio or begin investing, this turnkey property is an excellent choice. Don't miss out on this solid income-generating opportunity! Main floor rent is $1179.96/mth & pays own gas/electric. Upstairs rent is $1000/mth electric heat/hydro included. Cost; Electric $834/yr, Insurance $1980/yr, Property tax $1869/yr, Water/Sewer $1130/yr NOI 20,346.84 (id:43934)
0 Paul Martin Drive W
Pembroke, Ontario
Exceptional opportunity to acquire a vacant parcel of industrial land in the thriving City of Pembroke, Ontario. Boasting prime exposure and effortless access to Highway 17, the Trans-Canada Highway, and Highway 41, this site is ideally situated for a range of industrial and retail uses. All municipal services are readily available, ensuring your development plans are supported by essential infrastructure. The property currently features a billboard, presenting additional income potential or advertising options for your business. With flexible zoning and proximity to major transportation routes, this site is perfect for manufacturers, distributors, warehouse operations, or commercial enterprises seeking high visibility and connectivity. Don't miss your chance to secure a strategic location in one of Eastern Ontario's key industrial corridors between Ottawa and North Bay. The potential this versatile piece of land offers are endless. Why not make it your next venture. (id:43934)
1005 - 1380 Prince Of Wales Drive
Ottawa, Ontario
LOCATION! LOCATION! BEAUTIFULLY UPDATED 2 bedroom, 1 bathroom condo with 1 underground parking spot and in-unit storage in the pet-friendly 'Chateau Royale' is your chance to live in the sought after Mooney's Bay/Hogs Back community. Located on the 10th floor, this spacious, well laid out freshly painted condo with updated laminate flooring throughout features an open concept kitchen/living/dining room, quartz countertop island, stainless-steel appliances and plenty of cupboard space. Off the living room you will find a private balcony with room for a table and chairs to enjoy panoramic south and east views over Mooney's Bay. Leading from the living space are two good-sized bedrooms with ample closet space and a recently updated bathroom. An added bonus is the large and very convenient in-unit storage room. Amenities include an indoor swimming pool with changeroom and sauna, library, party room, laundry room and parking garage with bicycle storage. This well-maintained, human and pet friendly building, is walking distance to shops, groceries, restaurants, parks, bike and walking paths, Mooney's Bay Beach, Carleton University, the Rideau Canal and only a short drive/bus ride to Algonquin college, Ottawa University and downtown. This condo has it all! Don't miss your chance to live in a great building close to everything you need! (id:43934)
1200 Notre Dame Street
Cornwall, Ontario
Moving in 2026? This charming 2-bed, 2-bath home has been lovingly cared for by just one family. Neat as a pin and move-in ready. It offers a compact footprint, everything you need, without the day-one expenses. The kitchen is loaded with cabinetry, the main floor features a practical 3-pc bath, laundry, and a bright sun porch. Upstairs, the primary bedroom also enjoys a sun porch, plus a full bath with a soaker tub. The upper level once served as an accessory apartment, and its versatile layout and components somewhat remain. Enjoy the comfort of forced-air gas heat, central A/C, a gas cook-stove, and all appliances included. Outside you'll find a long double paved driveway, a spacious (powered) double detached garage, and a private fenced yard, ideal for a hobbyist. Modestly priced, centrally located, and available for immediate possession. Call it home. 24hr irrevocable. (id:43934)
2096 Petawawa Boulevard
Petawawa, Ontario
EXCELLENT OPPORTUNITY TO OPEN YOUR BUSINESS IN A HIGH TRAFFIC/VISIBILITY LOCATION, IDEALLY LOCATED BETWEEN PETAWAWA & PEMBROKE. LOTS OF STORAGE IN BASEMENT AND PLENTY OF PARKING LARGE OPEN SPACE IDEAL FOR RETAIL OR CLASS SETTING, ONE BATHROOM, KITCHEN SPACE AND STORAGE SPACE. NATURAL GAS HEATING, MUNICIPAL WATER, SEPTIC (id:43934)
410 - 415 Greenview Avenue
Ottawa, Ontario
Welcome to Unit 410 at 415 Greenview Ave in The Britannia, an exceptionally well managed condo community known for its friendly, active residents and unbeatable location. This refreshed, truly move-in-ready 2-bedroom, 1-bathroom condo delivers comfort, convenience, and sweeping north-facing views you'll never grow tired of. Immediate possession available. Inside, you're greeted by a bright, open layout with all-new laminate flooring and fresh contemporary paint. The sunken living room adds character and flow, opening onto a spacious balcony overlooking Britannia Bay, the Ottawa River, and the Gatineau Hills. Enjoy nightly sunsets, the Gatineau Balloon Festival, and Canada Day fireworks right from home. The kitchen offers three appliances and ample cabinetry. Both bedrooms are generously sized, and storage is abundant with large closets plus a dedicated locker. Underground parking is included, and the building allows for the installation of in-unit laundry and window or wall A/C units. The Britannia delivers standout amenities: an indoor saltwater pool, sauna, squash court, party room, games room, arts and crafts room, woodworking shop, exercise room, library, billiards room, bike storage, car wash bays, guest suites, and extensive visitor parking. Condo fees cover heat, hydro, water, building insurance, and caretaker services for truly low-stress living. All of this is just steps to transit, shopping, Britannia Beach, NCC bike paths, and the Ottawa River. If you're looking for a well-kept building, a welcoming community, and a lifestyle that blends comfort with convenience, this is the one. Book your private viewing today and experience the best of The Britannia. (id:43934)
185 North Augusta Road
Brockville, Ontario
Great opportunity for growing your business, beautifully decorated in a modern and progressive design awaiting for the new owner to finish the driveway that will open the Avenue to growth. Welcome to your new office/working space. (id:43934)
114 - 2650 Southvale Crescent
Ottawa, Ontario
Welcome to 114-2650 Southvale Crescent, an exceptionally spacious end-unit condo offering one of the largest floor plans in the building, with approximately 1,250-1,400 square feet of comfortable living space in the highly sought-after Elmvale Acres community. Extra windows flood the home with natural light, while newer flooring adds a fresh, modern touch.The thoughtful layout includes a versatile bedroom/den on the main floor, perfect for guests, a home office, or flexible living needs. Upstairs, you'll find two generously sized bedrooms-originally designed as three bedrooms-providing a unique and abundant amount of space. The open-concept living and dining areas feature built-in cabinetry and ample in-unit storage, offering a perfect blend of comfort and functionality.Although located on the ground floor, the unit itself includes stairs, creating desirable separation between living areas and bedroom spaces.Residents enjoy the benefits of a well-maintained, pet-friendly building with premium amenities, including an outdoor pool, sauna, party room, and fitness centre.Ideally situated just minutes from downtown Ottawa, transit, shopping centres, highway access, and healthcare facilities, this condo offers exceptional urban convenience in a peaceful, family-friendly setting.Move-in ready and affordably priced, this oversized condo is a rare opportunity in one of Ottawa's growing neighborhoods. Book your showing today! (id:43934)
210 - 180 York Street
Ottawa, Ontario
This bright and functional 1-bedroom, 1-bath condo with storage locker offers 523 sq. ft. of thoughtfully designed space. With high ceilings, brand-new flooring, and floor-to-ceiling windows, the unit feels open and filled with natural light. The kitchen provides ample cabinetry and white appliances, while the bathroom has been refreshed with quartz counters. East-facing exposure ensures morning light and a warm, inviting atmosphere. Life at The East Market goes beyond your front door. Residents enjoy a well-equipped gym, a games room with a pool table, and a spacious party room that extends to an outdoor terrace complete with BBQs, perfect for entertaining in the warmer months. The building also offers secure entry, elevators, on-site management, and bike storage for added convenience. Step outside and experience the best of the ByWard Market. Cafés, restaurants, pubs, and shops are all within walking distance, while Metro, Farm Boy, and the Market stalls make fresh groceries easy to grab. The Rideau Centre, LRT station, and University of Ottawa are just minutes away, placing you in the heart of it all. Ideal for first-time buyers, professionals, down-sizers, or investors, this move-in-ready condo blends location, lifestyle, and value in one of Ottawa's most vibrant neighbourhoods. The East Market at 180 York Street, where downtown convenience meets urban living. (id:43934)

