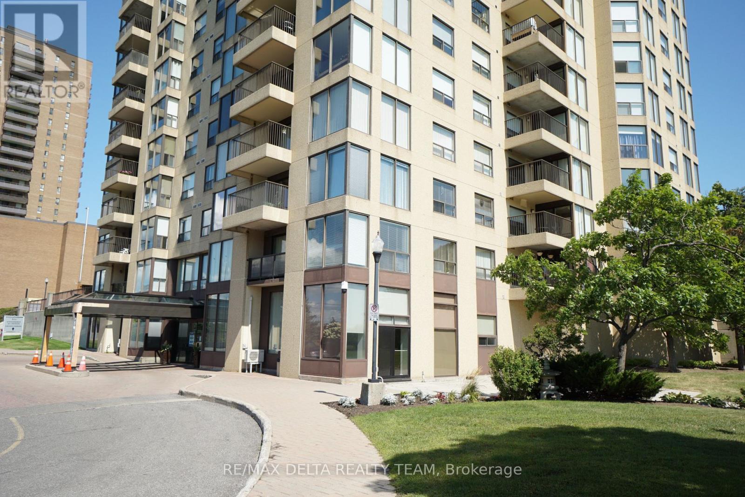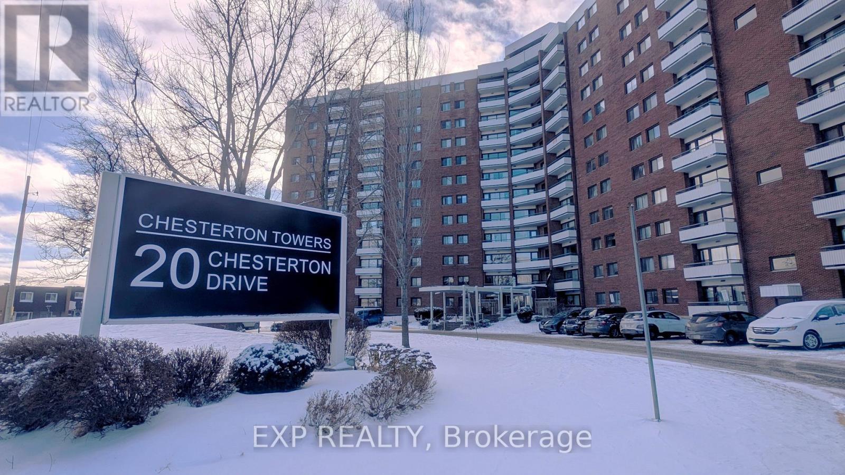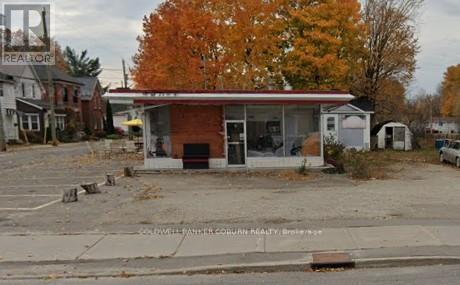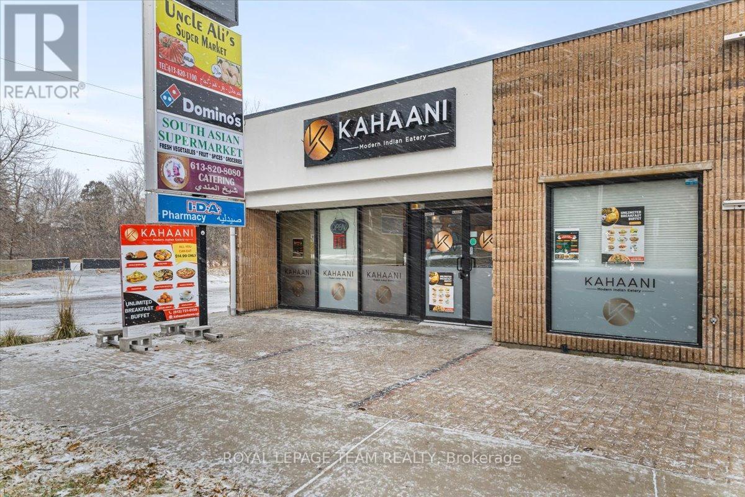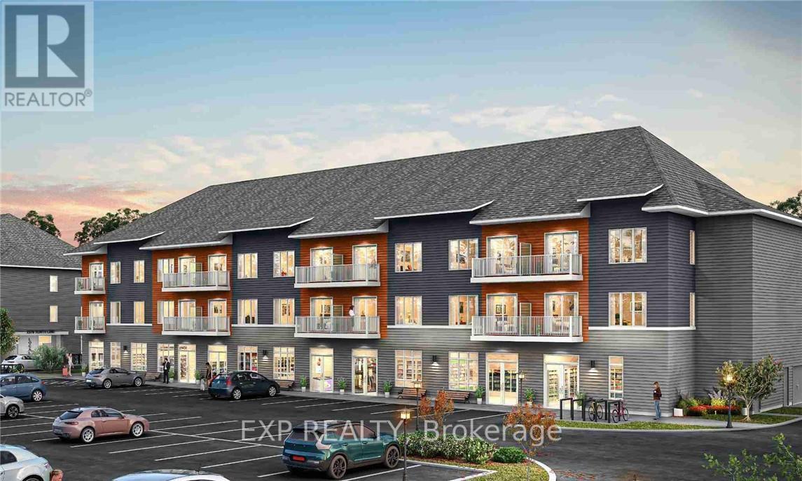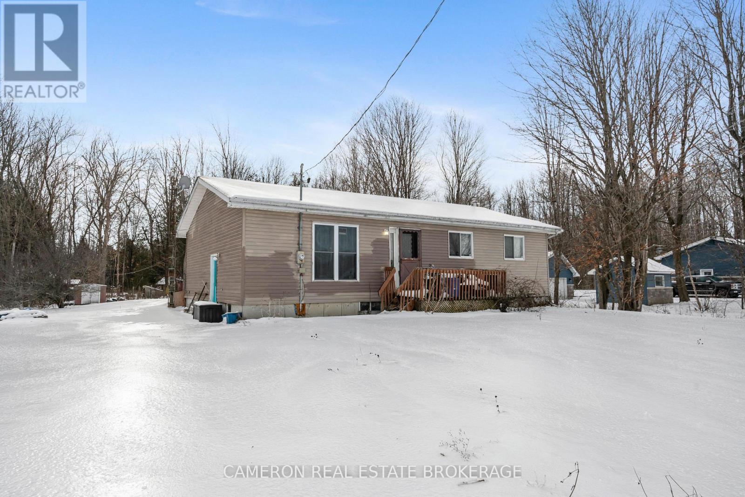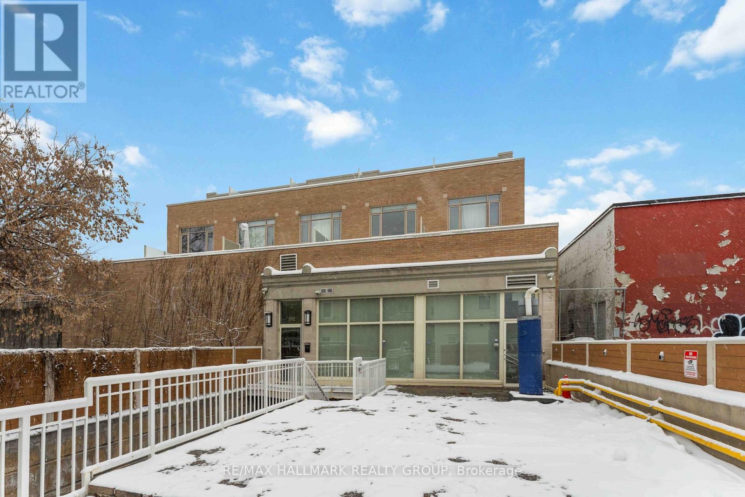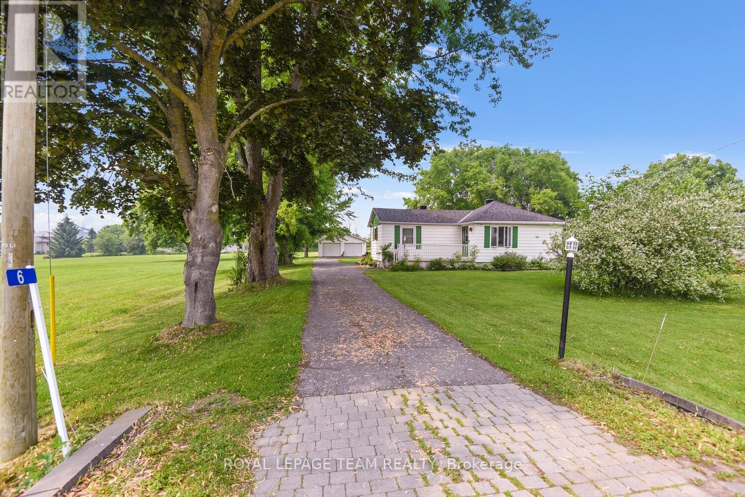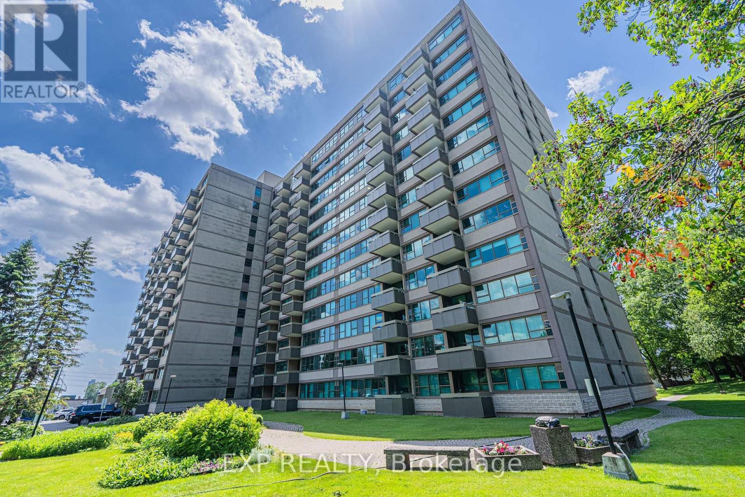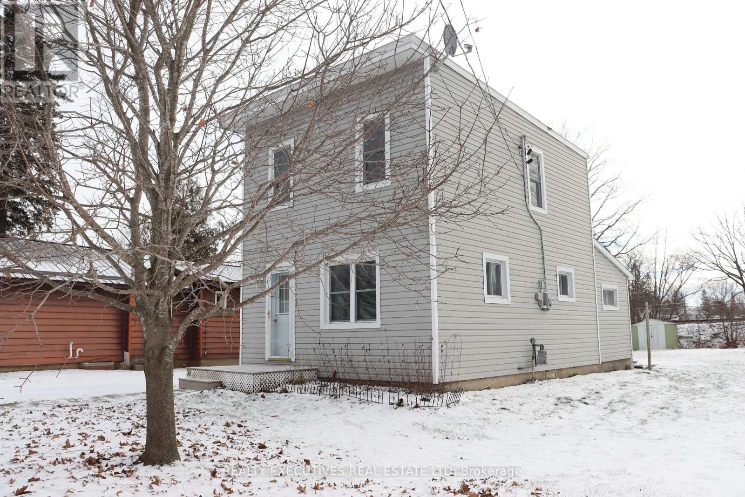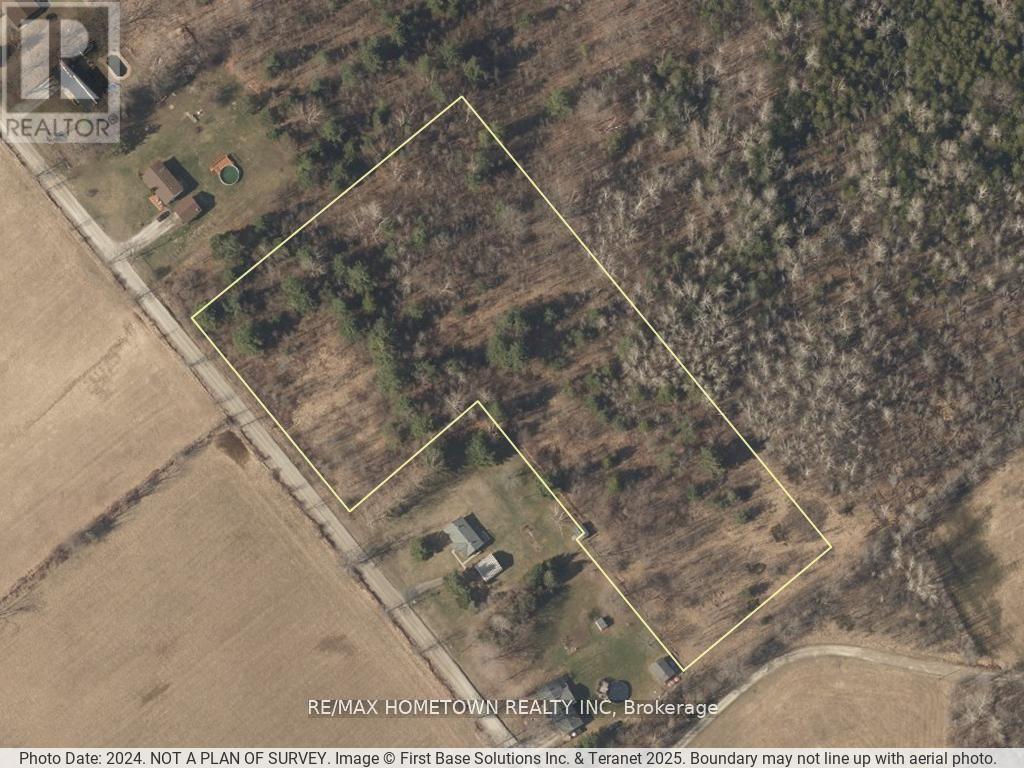We are here to answer any question about a listing and to facilitate viewing a property.
1506 - 545 St Laurent Boulevard
Ottawa, Ontario
HURRY UP BEFORE IT'S GONE! Worry free living at Le Parc with ALL INCLUSIVE condo fees! Excellent location within walking distance to public transit, shopping, restaurants, hospital, college, easy access to HWY. AFFORDABLE, clean and spacious 1 bedroom 1 full bath with in-unit laundry, laminate flooring, large balcony with amazing South West views! Building amenities Include 24Hr security/concierge, car-wash bay, indoor & outdoor pools, sauna, exercise gym, tennis, basketball, squash courts and much more. Underground Parking & Locker included. Parking spot is excellent, close by the elevator, for added convenience. All inclusive condo fees cover heat, hydro and water. Some pictures are virtually staged. Book your showing now! (id:43934)
518 - 20 Chesterton Drive
Ottawa, Ontario
Welcome to Chesterton Towers. This 3-bedroom condo with parking offers a practical layout and plenty of space to make your own. The unit features hardwood flooring and a European-style kitchen, with a neutral colour scheme that's easy to work with. It has a west facing exposure with a view of the pool and gardens. There is a tranquil area with benches and tables so you can sit and enjoy the view surrounded by the gardens and mature trees. Its a solid choice for first-time buyers, downsizers, or investors looking for an affordable opportunity in a convenient location. The parking spot is #39 on the first level of the parking garage. The storage is in locker room #9 located in the basement. The building is well-managed and secure, with on-site staff and a welcoming community. Residents have access to amenities including an outdoor pool, penthouse party room, games and hobby rooms, fitness center, guest suites that residents can book for visitors, and more. Located close to shopping, restaurants, schools, and transit, this property combines everyday convenience with great value. Unit 518 is ready for its next owner to move in and add their personal touch. (id:43934)
34 Wilson Street W
Perth, Ontario
This general commercial C1 lot permits a multitude of uses. Corner provides for excellent access and exposure. For zoning information simply email the listing agent. (id:43934)
3059 Carling Avenue
Ottawa, Ontario
Excellent opportunity in the highly sought-after Britannia/Bayshore area. This modern restaurant space is ideally positioned in a high-traffic location surrounded by a very dense residential neighbourhood, providing strong and consistent customer potential. The premises feature a contemporary layout and are fully equipped for immediate operation, including a large commercial kitchen with an exhaust hood and essential restaurant infrastructure in place. This offering is structured as an asset sale only; the existing business name and brand are negotiable. The space offers flexibility for a wide range of food concepts and is particularly well-suited for ethnic cuisines. Located in close proximity to Coliseum Cinemas and other neighborhood amenities, the site benefits from excellent visibility and accessibility. This is a turnkey opportunity for restaurateurs or entrepreneurs looking to establish or expand their presence in a vibrant and growing area. (id:43934)
204 - 2376 Tenth Line Road
Ottawa, Ontario
LIMITED TIME ONLY - NO CONDO FEES FOR TWO YEARS!! Experience modern living at its finest with The Begin model by Mattamy Homes. This brand new 539 sqft apartment features a spacious 1 bed plus den layout. The kitchen boasts stunning quartz countertops and a stylish backsplash, creating a sleek and functional cooking space. Enjoy the elegance of luxury vinyl planks that flow seamlessly throughout the home complemented by smooth 9' ceilings that enhance the open feel. Step out onto your private balcony off the living room, perfect for relaxing and enjoying the view. Nestled in a prime location this apartment offers easy access to the great outdoors with nearby Henri-Rocque Park, Vista Park and the Orleans Hydro Corridor trail. For sports enthusiasts, the Ray Friel Recreation Complex and Francois Dupuis Recreation Centre are just a short drive away. Walk to shopping and restaurants. Convenience is at your doorstep with planned neighbourhood retail spaces on the main floor and easy access to transit. 1 Parking spot. (id:43934)
4646 Lawson Road
South Stormont, Ontario
AFFORDABLE COUNTRY HOME! This 3 Bedroom single family bungalow located in South Stormont is full of potential for first time Buyers, and investors. Coming in by the side door, you enter into a Foyer, at the top of the staircase an open concept Dining Room, Kitchen, and Living Room. Completing the Main Level a primary, 2 additional bedrooms, + a convenient 4pc Bath/Laundry Room. Features/Updates include an approx. 130' X 337' lot, asphalt shingles, oil furnace, and oil HWT, some windows, storage sheds, sump pumps, and water treatment. Don't miss this chance to make this home/investment opportunity on Lawson Road yours! Sellers require SPIS signed, and the Sellers require 1 full business day (9:00 AM - 5:00 PM) (6:59 PM irrevocability) to deal with any, and all offer(s) as the Sellers see fit. (id:43934)
15 - 202 St Patrick Street
Ottawa, Ontario
Effortless Urban Living in the Heart of the ByWard Market! This beautifully upgraded 1-bedroom condo delivers modern comfort in one of Ottawa's most vibrant and walkable neighborhoods. Just steps from renowned restaurants, boutique shopping, grocery stores, and everyday essentials, this unit offers unbeatable access to everything the ByWard Market lifestyle has to offer. Inside, the open-concept layout is complemented by warm hardwood flooring and a sleek, contemporary kitchen featuring quartz countertops, high-gloss cabinetry, and refined designer finishes. Thoughtfully designed for both form and function, the space is ideal for professionals, students, or investors seeking a stylish, low-maintenance property. Unique dual access from 81 Murray Street and 202 St. Patrick Street adds rare flexibility and convenience. Bright, inviting, and easy to maintain, this condo is perfectly suited for urban living or a savvy investment opportunity. Heat and water are included in the condo fees-adding exceptional value. Don't miss your opportunity to own a tastefully updated urban retreat in one of Ottawa's most sought-after locations. (id:43934)
6 Burchell Street
Edwardsburgh/cardinal, Ontario
LOCATION as they say. This lovely home and property boasts full riverview and view of the Ogdensburg Prescott Bridge and all the Seaway Traffic. Cozy bungalow on spacious treed lot. Well maintained. Aluminum siding. 2 bedrooms. Living area. Eat in Kitchen. Front porch for enjoying that sunrise with your coffee and book. Back patio with Gas BBQ hookup. Full 4 piece bath. Double car garage with opener and electric. This is a perfect property for a starter home, small family, first time buyer, down sizer and investor. Video Door Bell, Security Code Lock, Exterior Cameras. Sump Pump. Beautiful views, fishing just across the road. Restaurant nearby. Convenience Store. Only 1 hour to Ottawa and near all important transportation and amenities. 20 minute to Brockville. Song Birds, Deer and Bunnies included. As Is. (id:43934)
403 - 21 Liston Avenue
Brockville, Ontario
Welcome to The Camelot, a well-maintained condominium offering comfortable, carefree living in a convenient location. This bright and spacious unit features a well-designed layout with an inviting living and dining area, seamlessly open to a beautifully updated kitchen complete with modern white cabinetry, Quartz countertops, stainless steel appliances, and a generous centre island-perfect for everyday living and entertaining. Step out onto your private balcony off the living room, an ideal spot to relax with your morning coffee or unwind with a good book. The unit offers two large, sun-filled bedrooms with double closets, a modern three-piece bathroom with a walk-in shower, and a convenient in-unit storage room to complete the space. Ideally situated close to shopping, restaurants & public transit, everything you need is just minutes away. Perfect for downsizers, first-time buyers, or investors, this move-in-ready home offers effortless condo living in one of Brockville's well-established condominium communities. (id:43934)
1111 - 555 Brittany Drive
Ottawa, Ontario
Discover this lovely 2-bedroom, 1.5-bathroom condo that offers both comfort and convenience in a prime location. Just a short walk to a variety of amenities and only minutes from St. Laurent Shopping Centre, this home is perfect for anyone seeking urban accessibility with peaceful surroundings.Inside, youll find a bright and spacious layout featuring a large living area, versatile dining space or den, and modern grey laminate flooring throughout. The kitchen has been tastefully updated, and the master bedroom includes its own private 2-piece ensuite. New windows allow plenty of natural light, and the generous east-facing balcony provides a perfect spot to relax.Residents enjoy access to top-notch amenities including an outdoor saltwater pool, sauna, fitness room, and party room. Set in a quiet area close to public transit, Montfort Hospital, pharmacies, CMHC, NRC, and the Aviation Parkway with its scenic walking and biking paths. Just minutes from downtown!Condo fees include heat, hydro, water, and one underground parking spaceeverything you need for worry-free living. (id:43934)
38 Hummel Street
North Dundas, Ontario
Discover the charm and potential of this 1905 two-storey home, ideally located in the quaint village of Chesterville. Set on a spacious lot, the property features an Amish-built shed and plenty of room for gardens, play areas, or outdoor living.Inside, you'll find a generous kitchen, a bright three-season porch/mudroom, and a cozy living room. The second floor offers two comfortable bedrooms and a 3-piece bathroom. While the home would benefit from some updating, it presents a fantastic opportunity for first-time buyers, downsizers, or anyone looking to add their personal touch. A great chance to get into the market and make this charming property your own! New roof 2012; new insulation and siding 2012; New furnace 2022. Easy commute to Ottawa, Cornwall or Brockville. 10 minutes to Winchester. (id:43934)
0 Best Road
Drummond/north Elmsley, Ontario
Build Your Dream Home on 5.2 Acres! Looking for the perfect lot to create your dream home? This 5.2-acre property offers the ideal balance of privacy and convenience. The land has already been partly cleared, and with access to the lot already in place, you're ready to begin building right away. giving you an even stronger head start on your vision. The current owner has even taken it a step further; they've had custom house drawings created to fit this property perfectly, along with a rendering to help you visualize the home. If you're interested, the seller is willing to sell these drawings to the buyer of this lot, making it even easier to turn your dream into reality. (id:43934)

