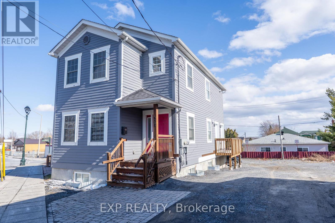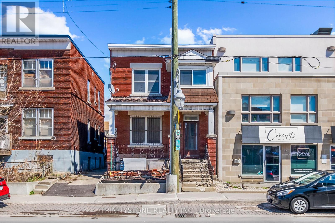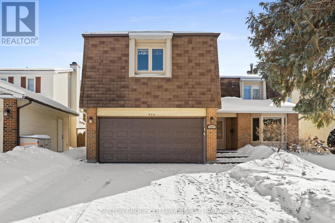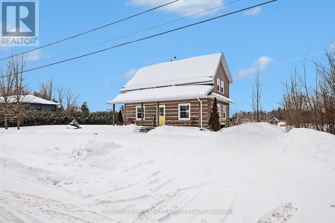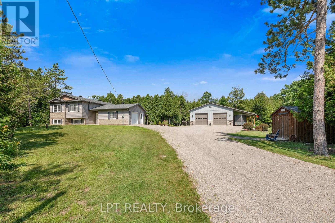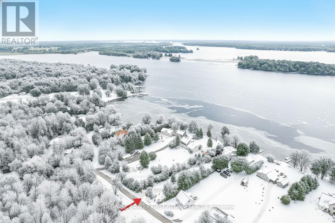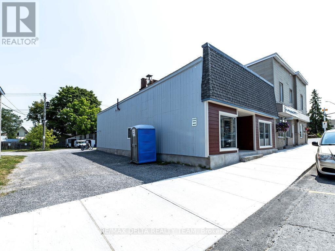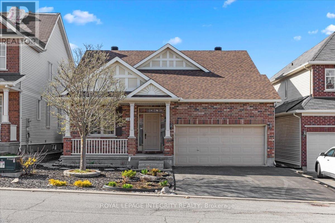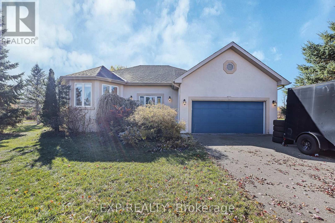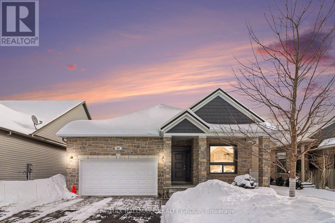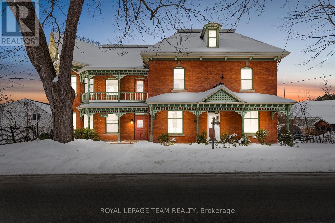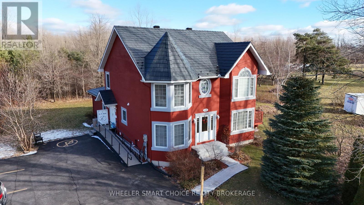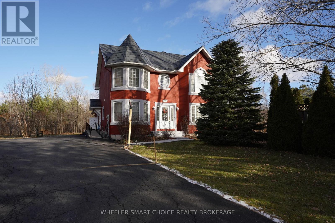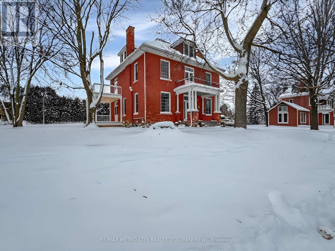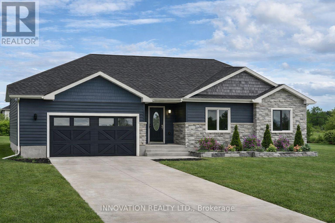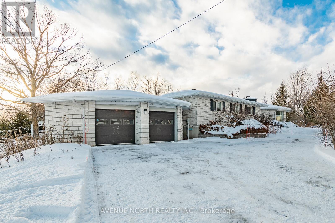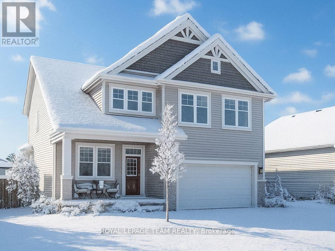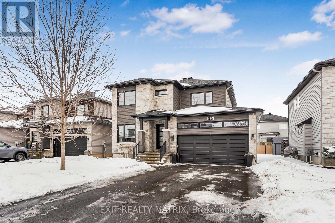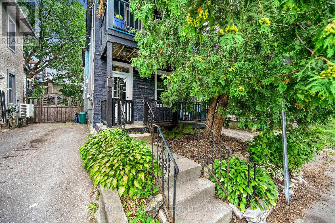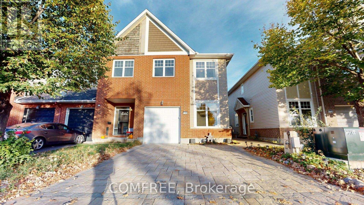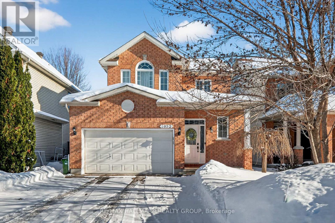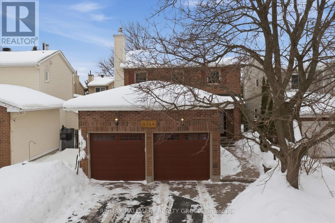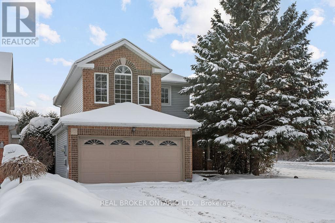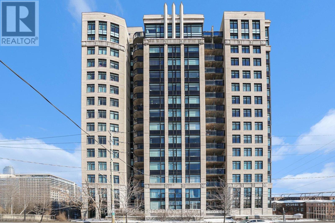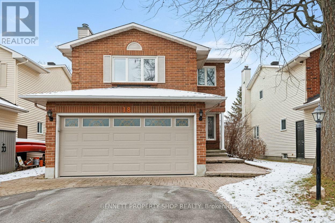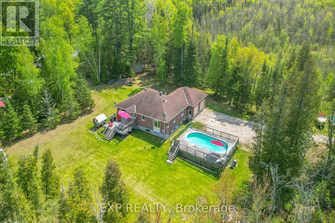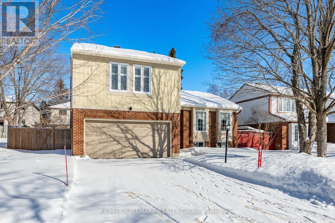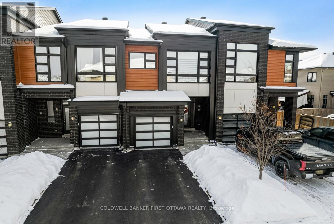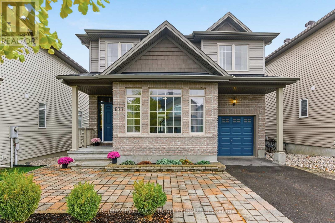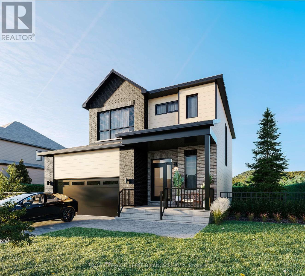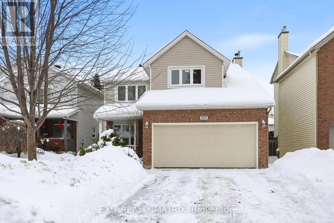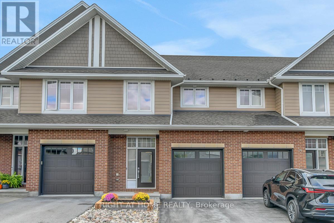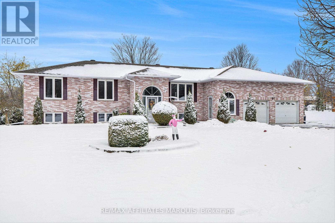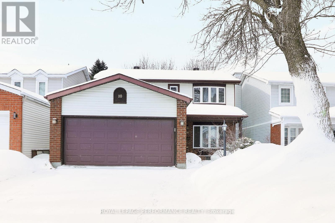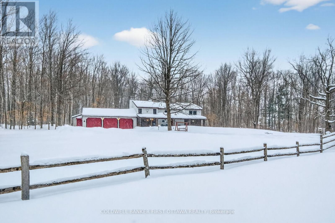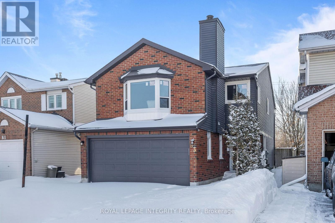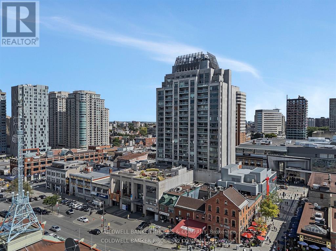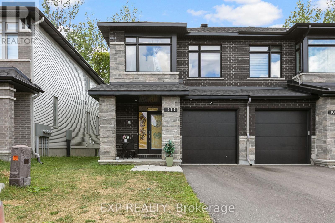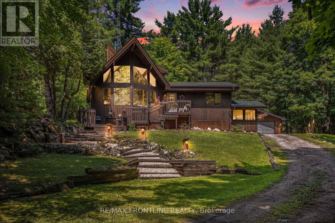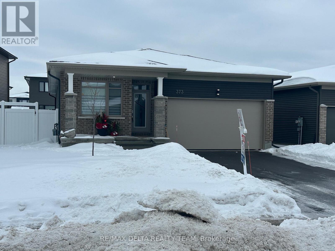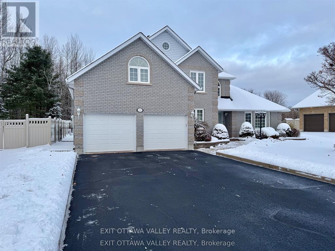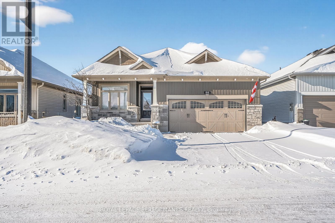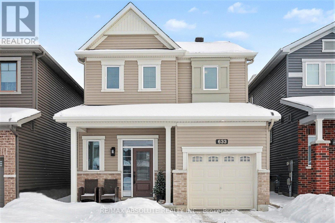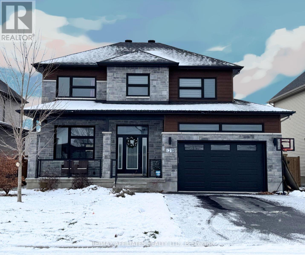We are here to answer any question about a listing and to facilitate viewing a property.
625 Montreal Road
Cornwall, Ontario
Discover a fully updated legal TRIPLEX with gross annual income of $63,660.00. All units were recently renovated with all new kitchens, bathrooms, flooring, HRV, electrical and plumbing. The units are bright, contemporary 2-bedroom suites featuring stylish finishes, in-suite laundry, full bathrooms with tub/shower combos, dishwashers, and seperate entrances. Each unit mirrors the other in layout and appeal, making it ideal for owner-occupiers or investors. The upper unit is currently tenanted at $1,750/month plus utilities, main floor $1,815 plus utilities, basement $1,740 plus utilities providing immediate, stable cash flow. . This turn-key property is a rare opportunity to step into a well-maintained, revenue-ready multi-unit building. Perfect for investors, multi-generational living, or anyone looking to live in one unit while renting the others. (id:43934)
3106 Vaughan Side Road
Ottawa, Ontario
77 acres of forested land. Fronts on 3 streets, Vaughan Side Road, Bear Hill Road and Forest Edge Road with easy access to 417. Great opportunity to build custom, executive home in beautiful Carp area. Enjoy Nature, peace and tranquility on this great private lot. Minutes to Greensmere Golf Course. RU zoning and( EP3 small portion). 10 minutes to Kanata and high-tech area. 1/2 hour to Ottawa .Severance is possibility (must be verified by the buyer) ,natural gas pipeline underground through the property .Vendor will take back first mortgage (id:43934)
2597 North Campbell Road
Augusta, Ontario
This property is an all-inclusive package featuring a spacious 3-bedroom raised bungalow PLUS an established (auto) garage business, ready for its next owner. With the increased desire to work from home since Covid, this is a prime opportunity.The HOME: With approx 2,500 sq. ft. of finished living space, this residence has been lovingly renovated. As you step through the foyer & up a few stairs into the sunken living room, you are greeted by the warmth of the wood burning fireplace & the richness of the beautiful wood flooring. Just a couple of steps up from the living room, you will enter the open-concept kitchen- dining area. The kitchen features ample cherry cabinetry, generous counter space, & an island that transitions seamlessly into the dining area. From here, you have access to a 3-season enclosed porch - an ideal space for entertaining family & friends. Also on the main level is a spacious primary bedroom complete with a 2-piece ensuite & double closets. The additional 2 bedrooms are generous in size and offer ample closet space as well. A lovely 4-piece bathroom featuring a custom-designed shower is sure to be a standout feature.The lower level offers even more living space & newer flooring which includes a large family room, office, storage - utility areas, & laundry. From here, a convenient walk-up leads directly into the oversized two-car garage. Additional features include almost one acre of fabulous property. THE GARAGE - With an established clientele already in place, you can bring your mechanical expertise & step right in.The shop (O/A Augusta Motors) offers 6,000 sq. ft. of space & includes 3 commercial bays, 2 lifts, a compressor room, a paint room, & dedicated parts storage. Its fully equipped & ready for your business needs.Not looking to run a garage? The space is equally well-suited for boat or vehicle storage, or a variety of other uses - the possibilities are numerous. Move-in ready home! Established clientele! It's all set waiting for YOU! (id:43934)
189 Preston Street
Ottawa, Ontario
This classic 1930s duplex presents a great investment opportunity in the heart of Little Italy, prominently located on Preston Street. Surrounded by ongoing development and long-term growth, this property offers exceptional future potential in one of Ottawa's most vibrant and culturally rich neighbourhoods. With flexible TM zoning, buyers have multiple options to maximize value-whether maintaining and updating the existing duplex or exploring redevelopment possibilities such as a mixed-use commercial space with residential units above.The property features two self-contained units, each with its own hydro meter, and flexible access options allowing entry from the front for both units or a separate rear entrance for the lower unit. Its unbeatable location places you within walking distance of restaurants, cafés, shops, Dows Lake, and Lebreton Flats, with convenient access to the LRT and downtown Ottawa-making it easy to live local and attract strong tenant demand.Owned by the same family for over 40 years, this is a well-established property in a rapidly appreciating area. With steady rental income potential today and significant redevelopment upside for the future, this is a compelling opportunity for investors seeking long-term growth in a prime urban location. Flexible closing available. Book your showing today and explore the possibilities. (id:43934)
908 Chaleur Way
Ottawa, Ontario
Welcome to 908 Chaleur Way, a well-appointed 3 bedroom, 2.5 bathroom home offering space, comfort, and timeless features throughout. The main floor features high ceilings, a bright and functional layout, main floor laundry, and a convenient mudroom. The family room is highlighted by a beautiful brick fireplace, creating a warm and inviting space for everyday living and entertaining. Upstairs, the massive primary bedroom is a true retreat, complete with its own fireplace, a dedicated office or sitting area, and a spacious 4-piece ensuite bathroom. Two additional generously sized bedrooms and a full bath complete the upper level. The basement is fully ready for future development, offering excellent potential to add additional living space, a recreation room, or extra bedrooms. Located in Ottawa's desirable Convent Glen community, this home is close to popular green spaces including Hiawatha Park, Bilberry Park, and Jeanne d'Arc Park, offering access to walking paths, playgrounds, and outdoor recreation. Families will appreciate proximity to Convent Glen Elementary School, École élémentaire catholique des Voyageurs, and Cairine Wilson Secondary School. Everyday conveniences, shopping, transit, and Place d'Orléans are just minutes away, with easy access to major commuter routes. Perfect opportunity to own a one of a kind, lovingly maintained family home. (id:43934)
317 Coutts Bay Road
Drummond/north Elmsley, Ontario
Experience waterfront living on Big Rideau Lake. This detached log home offers a rare blend of rustic elegance and turnkey comfort, providing the perfect retreat for those seeking relaxation, character, and unforgettable lakefront serenity. Featuring 3 bedrooms and 2 bathrooms, the home is offered fully furnished and thoughtfully equipped with everything needed to embrace the lake lifestyle - from outdoor entertaining furniture and BBQs to kayaks ready for your next adventure on the water. Inside, the main floor is both warm & welcoming, with a bright eat-in kitchen, convenient main floor laundry + 2 piece bathroom, an open living room anchored by a magnificent stone fireplace - a true statement piece & gathering area. Patio doors lead seamlessly to a beautiful stone patio, ideal for grilling dinner, or peaceful mornings overlooking the lake. Don't miss the pergola offering shade & an outdoor dining space. The second level has an additional sitting area or den at the top of the stairs - a perfect space for quiet relaxation & reading plus 3 lovely bedrooms (two of them have amazing views down the lake). Enjoy the ease of year-round access on a paved municipal road, complete garbage & recycling pick-up right at the door - a rare convenience! Perfectly situated just 12 minutes to the charm of Heritage Perth, with a boat launch just down the road and the Rideau Ferry Store and restaurant only a short drive - or scenic boat ride - away. Whether you're cruising the lake from your dock or paddling along the shoreline, this is a wonderful setting to truly enjoy the best of life on Big Rideau Lake. (id:43934)
474 William Campbell Road
Montague, Ontario
Welcome to 474 William Campbell Road, a beautifully maintained bungalow offering space, privacy, and comfort in a peaceful country setting, conveniently located between Smiths Falls and Merrickville. This home sits on a large lot just under 5 acres and features a bright, functional layout with spacious principal rooms and natural light throughout. The exterior offers low-maintenance vinyl siding with stone accents, combining durability with timeless curb appeal.The property is very well graded, promoting excellent drainage and long-term structural protection. The finished basement delivers comfortable year-round living space, ideal for family use, recreation, or home office needs.The property also includes ample parking and storage, with both an attached and a large detached garage, offering exceptional space for vehicles, hobbies, and equipment. Surrounded by open space and mature landscaping, this home delivers the perfect blend of rural tranquility and practical accessibility. A rare opportunity to enjoy peaceful country living with the comfort and confidence of a well-built, thoughtfully maintained home. (id:43934)
160 Mcveety Road
Drummond/north Elmsley, Ontario
Hidden haven with enchanting gardens, on Big Rideau Lake. When you walk through the front gate, you are greeted by the secret garden where life takes root and blossoms. A fence all around the property is shrouded in willowy shrubs, green hedges and mature trees. Pathways wander by amazing perennial beds full of colour. Within this private sanctuary, you have 2002 home showing great pride of ownership while offering open flex spaces to suit your own living style. The family room, currently dining room, overlook gardens and the Big Rideau. In the morning, you can watch the sun rise over the lake. Livingroom, kitchen and dinette flow together with laminate and ceramic flooring. Garden doors lead to back deck where in the evenings, you can sit and marvel at the sunsets. Wrap-around kitchen creates chef efficiencies with tasteful style including breakfast bar, ceramic backsplash, crown moulding and deep storage cabinets. Primary bedroom restful with windowed alcove for views of those spectacular lake sunrises. Second bedroom has desk nook and door to deck. The bathroom features two-person soaking jacuzzi tub. This bathroom also has laundry station and storage closet. Numerous big closets with lots of storage are found thru-out the home. Outside, you have garden shed with lovely shaded pergola for afternoon respites. The garden shed is designed for gardening with potting bench and shelving. Screened gazebo is at the shore, for lazy summers days by the water. The gazebo, garden shed and pergola all have hydro. For crafts and projects, you have insulated workshop with large loft and 100 amps. The crystal clear waterfront is sandy and rocky, gradually getting deeper for great swimming. At end of the dock, depth 5-6 ft. Hi-speed and cell service are available. Located in friendly neighbourhood community where residents share private road maintenance and snow plowing; fee approx $400/year per resident. You also have curbside garbage and recycling pickup.10 mins to Perth. (id:43934)
27 Bridge Street
Mississippi Mills, Ontario
Welcome to the "Manchester of North America," Almonte! Rare Opportunity: Fully Renovated, Energy-Efficient Commercial Retail Building. Investors and business owners, this is your chance to own a high-visibility commercial gem in the heart of historic downtown Almonte. This prime building and land package is a fantastic opportunity, ideally located just across from Mississippi Mills Town Hall and only steps from the bustling, heritage-rich Mill Street, a year-round destination for locals and tourists alike. Zoned commercial with exceptional visibility. Fully renovated and energy-efficient. Located on an extra-large lot with 56+ feet of frontage, a rare find in any downtown core. High foot traffic and strong community presence. Ideal for restaurants, retail, Pharmacies, offices, or mixed commercial use. Downtown Almonte is known for its charm, thriving small business community, and historical appeal. Properties like this seldom become available, especially in such a high-demand rental market with limited quality commercial space with eight private parking spots (id:43934)
148 Rodeo Drive
Ottawa, Ontario
Welcome to this meticulously maintained 3-bedroom, 3-full bathroom bungalow in Longfields-one of Barrhaven's most desirable neighborhoods! A spacious foyer with a glass French door welcomes you into our bright, open-concept living space. Main floor features gorgeous hardwood flooring throughout, custom blinds, an updated kitchen with gas stove and stunning quartz countertops (2025), and a sunny eating area that leads to a fully fenced backyard-perfect for relaxation and entertaining. Main floor has 9' ceilings throughout, the spacious living and dining room both boast cathedral ceilings, a cozy fireplace adding warmth and character to the home. The primary bedroom offers a private retreat with a walk-in closet and luxurious 5-piece ensuite, while a second bedroom, full bathroom, and convenient laundry room (washer & dryer included, 2018) complete this level. The builder finished basement expands the living space with an additional bedroom, a cheater ensuite, and a generous unfinished area ready for customization or storage. Outside, the beautifully landscaped front yard enhances the home's curb appeal. Ideally located moments from top-rated schools, Barrhaven Marketplace, parks, transit, and all essential amenities, this move-in-ready gem is perfect for downsizing or low-maintenance living in a premium location. Don't let this opportunity slip away! (id:43934)
60 Pioneer Drive
North Grenville, Ontario
This move-in-ready bungalow sits on a generous lot just under 1 acre, offering exceptional outdoor potential and a warm, inviting interior. The beautifully designed kitchen features a spacious granite island, updated stainless steel appliances (2018), and a functional layout ideal for hosting. A bright eating area with ceramic tile flows seamlessly outside to the backyard with a spacious deck going into your above-ground pool. The main living space has gleaming hardwood floors and abundant natural light, creating an airy, welcoming atmosphere. The primary bedroom includes a walk-in closet, accompanied by a well-sized second bedroom. The updated full bath offers a relaxing retreat with a soaker tub and separate stand-up shower. The fully finished lower level expands your living space with a cozy rec room featuring a gas fireplace, a third bedroom, and a custom bathroom. Newer carpeting was installed in the lower level in 2020 for added comfort. Major system updates provide peace of mind, including: new furnace and AC (2023), hot water tank (2020), water system pressure tank (2023), dual sump pumps (2020), Generac whole-home generator (2019), 50-amp RV plug, and a new roof (2022). Located just minutes from Kemptville's amenities, this impeccably maintained home is truly turnkey-don't miss your chance to make it yours! (id:43934)
825 Platinum Street
Clarence-Rockland, Ontario
Welcome to 825 Platinum Street, an exceptional and extensively upgraded bungalow showcasing true pride of ownership. The home makes an immediate impression with its stone-accented exterior, metal roof w/added plywood, brick columns and new front railings (2024), and landscaped grounds w/river rock, flower beds, paver walkways, and in-ground sprinkler system.Inside, the bright open-concept main floor features oversized windows, rich flooring, and soaring ceilings, creating an inviting and airy atmosphere. A front main-floor bedroom offers flexibility as a guest room or home office before the layout flows into the heart of the home. The kitchen is equipped with quartz countertops on island & lower cabinets (2021), large microwave pantry, range hood, and stainless steel appliances, opening seamlessly to the dining and living areas ideal for entertaining and everyday living.Privately set at the rear, the primary bedroom offers a peaceful retreat with a fully renovated spa-inspired ensuite (2024) featuring heated floors and modern finishes. The main floor bathroom has been upgraded with quartz countertop, new sink, toilet, faucets, and accessories, and a new main-floor laundry room (2025) adds everyday convenience.The fully finished basement provides excellent additional living space with a large family room, games/entertainment area, perfect for movie nights, hobbies, or working from home. Exterior basement walls and overhangs have been spray foamed (excl. storage room) for improved efficiency.Major upgrades include Culligan water softener, surge protector (2017), and generator (2023). Updated lighting, cabinet hardware, (windows/doors 2022, (excl. garage & bsmt). Fenced yard, shed w/new pad (2024), covered deck (2019), pavers, and finished patio create a private outdoor retreat ideal for summer gatherings and relaxing evenings.A rare opportunity to own a move-in-ready bungalow that has been extensively upgraded inside and out in a desirable neighbourhood (id:43934)
6722 Rideau Valley Drive S
Ottawa, Ontario
Welcome to 6722 Rideau Valley Drive South, a Queen Anne-style heritage home offering an opportunity to own a piece of Canadian history. Built circa 1905, this carefully restored residence harmoniously blends timeless character with updated touches throughout. The home features elevated ceilings on the main and second floors, hardwood floors, along with a spacious attic that includes the original postmaster's deck, currently used for storage. Generous living areas provide abundant space for family life and entertaining. Historically, the property served as the local post office and general store, adding to its distinctive charm. The home retains its heritage designation on the front and both sides, ensuring its original character is preserved for years to come. Set on a generous lot backing onto park greenspace, the property offers a peaceful and private setting. Stevens Creek runs along the edge of the park, providing direct access for kayaking to the Rideau River, ideal for outdoor enthusiasts. This location perfectly balances tranquility with convenience, offering easy access to Kars on the Rideau Public School and nearby amenities. Some photographs have been virtually staged. (id:43934)
2135 Pitt Street
Cornwall, Ontario
Welcome to a very unique home with so many options. This 2849sq ft home on 1.66 acres with attached office built in 2003 was the home of a local doctor and has had only one owner. The entry has a beautiful grand staircase that has so much personality. As you make your way around the main floor you will be impressed with the size of rooms and the natural light beaming through. The main floor kitchen, dinning, living area, washroom, and cheater door to office will not disappoint. Upstairs you will find 4 bedrooms and 2 bathrooms that will give your large family their space. This home sits back from the main road giving you all the privacy you will need. The office consists of a spacious reception, waiting area, 2 offices, washroom, and storage. The parking consists of 10 spaces and is fully paved. This home is move-in ready. You have to see this one to appreciate its true location. This home is also listed as residential (mls X12589468) (id:43934)
2135 Pitt Street
Cornwall, Ontario
Welcome to a very unique home with so many options. This 2849sq ft home on 1.66 acres with attached office built in 2003 was the home of a local doctor and has had only one owner. The entry has a beautiful grand staircase that has so much personality. As you make your way around the main floor you will be impressed with the size of rooms and the natural light beaming through. The main floor kitchen, dinning, living area, washroom, and cheater door to office will not disappoint. Upstairs you will find 4 bedrooms and 2 bathrooms that will give your large family their space. This home sits back from the main road giving you all the privacy you will need. The office consists of a spacious reception, waiting area, 2 offices, washroom, and storage. The parking consists of 10 spaces and is fully paved. This home is move-in ready. Not fussy on the attached office? Why not make it an in-law suite. You have to see this one to appreciate its true location. This listing is also listed as commercial. (mls X12661618) (id:43934)
298 Barr Street
Renfrew, Ontario
Welcome to Barr Street a rare opportunity to own a stunning 3-storey brick Century Home that blends historic character with thoughtful modern updates. Step inside to find spacious and versatile living areas on the main floor, including a cozy front living room, a bonus family room, a formal dining room, and a bright kitchen with a center island. At the back of the home, a well-designed mudroom with built-in cubbies, abundant storage, heated floors and a 2-piece powder room provides everyday convenience. The second floor hosts four generously sized bedrooms, each with its own closet. The primary bedroom boasts a private 4-piece ensuite a rare feature for a home of this era. Another 4-piece bath services the remaining bedrooms, one of which opens to a large balcony. You will also find laundry on the second level. The third floor offers two additional bedrooms and a 3-piece bath, perfect for guests, teens, or a private office retreat. The lower level includes excellent storage and a workshop. Outdoors, enjoy two covered porches, a back deck, and a fully fenced yard that leads to your own heated inground pool surrounded by interlock stone an ideal setting for relaxing and entertaining. Located on historic Barr Street, this home is just minutes from major amenities and within walking distance of schools, parks, and downtown. A truly special property combining timeless charm with modern family living. (id:43934)
1691 Sharon Street
North Dundas, Ontario
OPEN HOUSE LOCATED AT 1694 SHARON ST. Welcome to SILVER CREEK ESTATES! The delightful Roxanne model by Zanutta Construction features three well-appointed bedrooms, including a spacious primary suite complete with an ensuite bath and walk in closet featuring custom shelving.The layout is thoughtfully crafted to maximize space and functionality, ensuring that every square foot serves a purpose. The inviting living area with cozy gas fireplace is the heart of the home, seamlessly flowing into the dining space, and the well appointed kitchen. Zanutta Construction Inc offers many standards that would be considered upgrades with other builders, such as; quartz counters throughout, luxury vinyl throughout, potlights, gas fireplace, A/C, auto garage door openers, insulated garage doors, basement bath rough in, 9' ceilings on main floor, tiled walk in shower in ensuite. Further upgrades included in purchase price are black plumbing fixtures, kitchen cabinet upper to ceiling, upgraded coloured cabinets, black hardware in kitchen, aluminum hybrid windows (over $10k in value). This bungalow is a perfect blend of charm and practicality, making it an ideal sanctuary for families or anyone seeking a low-maintenance lifestyle. Other lots and models to choose from, Model home available for showings by appointment. HST included in purchase price w/rebate to builder. Picture is an artist rendering, finishes will vary. Only 5 min to 416, 10 min to Kemptville, 15 min to Winchester. OPEN HOUSE LOCATED 1694 SHARON ST. (id:43934)
6974 Bank Street
Ottawa, Ontario
Exceptional custom-designed bungalow on Bank Street showcasing luxury, functionality, and privacy on a beautifully landscaped 1.07-acre lot. This 3 bed, 4 bath home features a unique circular layout filled with natural light, connecting the living, dining, and kitchen areas around a striking granite-accented fireplace. The chef's kitchen offers stainless steel appliances, granite countertops, and solid wood cabinetry. The primary suite includes a custom walk-in closet and a spa-like ensuite with a soaker tub, glass shower, and double vanity. Heated bathroom floors, main-floor laundry, and large secondary bedrooms add comfort. The basement with separate entrance and plumbing rough-ins offers potential for a secondary suite. Landscaped grounds, composite deck, and ample parking complete the package. Updates: Water Pump, Tankless Water Heater (2025), Kitchen, Painting, LVF Flooring, Eavestroughs, Trim, Landscaping, Grading, Security, Furnace Blower Fan, Dryer (2024), Roof (2015), Bathrooms (2018), Primary Suite and Custom Closet (2019), Deck, Windows, Furnace (2022). Septic original. (id:43934)
221 Santiago Street
Carleton Place, Ontario
Welcome to 221 Santiago Street, a fabulous 3-bedroom, 4-bathroom detached home that offers the perfect blend of comfort, style, and functionality. Step inside to discover spacious living areas and thoughtful finishes throughout. The large open-concept main floor is designed for today's lifestyle featuring gleaming hardwood floors and a cosy gas fireplace that creates a warm and inviting atmosphere. Upstairs, you'll find a generous primary suite complete with a walk-in closet and a spacious en-suite bathroom. Two additional bedrooms, a large family bathroom, and the convenience of an upper-level laundry room complete the second floor. The fully finished lower level offers even more living space with a bright family room, a dedicated office area, and an additional bathroom. Large windows ensure the space is well-lit and welcoming. Outside, enjoy a beautifully landscaped backyard perfect for entertaining, relaxing, or soaking up the summer sun. Located in a sought-after neighbourhood, this home is just a short walk to Carleton Place's vibrant restaurants, shopping, and amenities. A true gem in a growing and family-friendly community, don't miss your chance to call this home! An easy commute to the city or west end with DND campus being just a short 25 min commute! Just move in and enjoy. (id:43934)
450 Provence Avenue
Russell, Ontario
Where timeless character meets modern design, this stunning Embrun home exudes style & warmth in every corner. From the moment you step inside, the magazine-worthy main floor impresses with its bright, open-concept layout & thoughtfully curated finishes throughout. The dream kitchen anchors the space, featuring a large center island, a walk-in pantry, and seamless flow into the sun-filled dining area with patio doors-perfect for entertaining & everyday living. The cozy yet modern living room is highlighted by an elegant gas fireplace, creating a warm & inviting atmosphere. A convenient main-floor powder room, inside access to the garage, and a dedicated fourth bedroom-currently used as a bright home office-complete this level. Upstairs, you'll find three generously sized bedrooms, two full bathrooms, and second-floor laundry for added convenience. The primary suite is a true retreat, offering a sleek five-piece ensuite, a spacious walk-in closet, and showcasing premium upgrades including a stunning white oak staircase and wide-plank 7" engineered white oak flooring-high-end finishes that elevate the home's overall design. Nearly all lighting, mirrors, and bathroom and kitchen fixtures have been thoughtfully upgraded, adding to the home's polished, modern feel. Outside, the backyard is designed for both function and relaxation, featuring a large 18-foot interlock patio complete with a TojaGrid pergola secured with sono tubes beneath the patio, along with retractable privacy side and top screens. A designated Christmas light plug on the soffit, controlled by an interior switch, adds a thoughtful seasonal touch. The partially fenced yard offers the ideal setting for outdoor gatherings, summer BBQs, and relaxing evenings. Ideally located in a prime Embrun neighbourhood close to parks, schools, recreation facilities, shopping, & all essential amenities-this exceptional home truly checks every box. Don't miss your chance to make it yours. (id:43934)
188 Armstrong Street
Ottawa, Ontario
A fantastic opportunity to own a duplex in a much loved and popular area of Hintonburg, close to the equally vibrant Westborough! This charming duplex is presently tenanted upstairs as well as the main level but the main level will be vacated soon. This provides options to live on the main level or rent it out again as an investment property. Both units could be converted into a single residence. Each unit is well maintained with unique character, natural light, and functional layouts. The magical cedar tree in front provides privacy and protective shade. Enjoy the quiet space. Enjoy too, one of Ottawa's most walkable neighborhoods with its convenient transit (O-train), theatre, library, galleries, nearby parks, restaurants, delightful specialty shops, essential amenities, accessible riverside bicycle paths, the Parkdale Market, artisanship character. A smart investment to be enjoyed in an established, desirable community. (id:43934)
2335 Harding Road
Ottawa, Ontario
Perfect for investors or families - this home includes a self-contained secondary unit with a separate entrance and hydro meter, rented for $1,900/month. An exceptional opportunity to own a legal Secondary Dwelling Unit (SDU) in the highly desirable Elmdale Acres area of Alta Vista!This beautifully maintained bungalow offers two separate units (A & B). The main unit (A) features three spacious bedrooms, an updated bathroom, hardwood and tile flooring, and an open-concept kitchen and eating area highlighted by a cozy double-sided fireplace. Mid-century modern architectural details, including studio ceilings with exposed beams and cantilevered rooflines, add warmth and character throughout.The lower-level unit (B) was fully renovated in 2017 and offers two bedrooms, a modern open-concept kitchen, a full bathroom, and a large solarium that creates a bright, spacious living area. It's currently rented for $1,900/month plus hydro and water to excellent tenants who would like to move into the upper unit at $2,150/month. The upper unit is currently vacant, making this a fantastic live-in or investment opportunity.Recent updates include: basement renovation (2017), new furnace (2022), AC (2016), roof (2008), foundation repair with transferable 10-year warranty (2017), sump pump with battery backup (2017), hot water heater (2017), and eavestrough repairs (2017).Located on a beautiful lot close to the Ottawa Hospital, shopping malls, public transit, parks, and top-rated schools, this property combines comfort, income potential, and location. Separate hydro meters for each unit. 24 hours' notice required for showings. All legal documents are available upon request. (id:43934)
29d Cresthaven Drive
Ottawa, Ontario
Townhome in Barrhaven, 3 bedroom 2.5 bathrooms, hardwoods through out, newly painted, new roof, new air conditioner, finished basement, interlocked driveway and fenced in back yard with full patio. Located in mature neighbourhood, close to all amenities, on main bus route, close to parks and schools, walking distance to river and conservation area. (id:43934)
1952 Schroeder Crescent
Ottawa, Ontario
Welcome to 1952 Schroeder Crescent! This home is situated on a family-oriented street in desirable Springridge, Orleans. 3 bedrooms, 3 bathrooms and 2 garage home offer a fantastic layout with 9ft ceiling, a cozy gas fireplace, lots of natural light, hardwood flooring throughout, upgraded kitchen with granite countertop and backsplash. Upgraded staircase and ceiling lighting makes a modern feel. All bedrooms offer hardwood flooring. Spacious basement awaits your touch. Close to schools, parks, highway and all amenities. The property has many upgrades. A must see!! 24 hours irrevocable on all offers. ** This is a linked property.** (id:43934)
6066 Meadowhill Crescent
Ottawa, Ontario
Welcome to this beautifully maintained 3 bedroom single family home in the heart of Chapel Hill, Orleans. Featuring a double garage and maple hardwood throughout the main and second levels, this home offers warmth, space, and timeless appeal. The main floor is filled with natural light and enhanced by crown moulding throughout. The inviting living and dining areas are ideal for entertaining, with patio door access to the backyard. The kitchen features maple cabinetry, stainless steel appliances, pot lights, generous counter space, built-in wine storage, pots and pans drawers, and an undermount sink beneath a window overlooking the yard. A bright eating area with bay window flows into the sunken family room, complete with a gas fireplace, built-in shelving, and a second bay window with ledge detail. Upstairs, hardwood continues through three bedrooms, including a spacious primary retreat with walk-in closet leading to a 3pc ensuite with glass shower, built-in vanity, and heated towel rack & flooring. The finished lower level offers laminate flooring and flexible space for a rec room, gym, or play area, plus a 2pc bath and large laundry/utility room with storage. Outside, the fully fenced backyard is a private oasis with mature hedges, stone patio, storage shed, and a stunning curved stone pond with cascading waterfall, surrounded by lush perennial gardens and layered greenery - your own tranquil escape! Ideally located near public transit, parks, schools, and the Ottawa Public Library, and just minutes from Highway 417 access and the Bob MacQuarrie Recreation Complex, this home offers exceptional everyday convenience. (id:43934)
2 Sherring Crescent
Ottawa, Ontario
Welcome to 2 Sherring Crescent in Kanata Lakes, a high-demand neighbourhood known for top-rated schools, beautiful parks, golf courses and extensive nature trails, with quick highway access and premier shopping and dining at your doorstep. Proximity to Ottawa's thriving tech hub continues to drive strong and consistent buyer demand in this area. This three-bedroom, three-bathroom sleeper hit has been thoughtfully refreshed with fresh paint and new carpeting (2026), plus a brand-new, owned furnace and air conditioning system (2026). Additional subtle-yet-meaningful updates include professionally cleaned ducts, refreshed grout, new caulking throughout and updated trim (all 2026). Beyond the recent improvements, the home features hardwood floors, a gas fireplace, an open-concept kitchen with generous counter space & ample storage, a spacious primary bedroom with walk-in closet & full ensuite, and a fully finished basement complete with a wet bar. Set on a corner lot, the abundant backyard is enclosed by mature cedar hedges, creating a private outdoor retreat. Though perhaps best of all, this property offers an affordable entry point into one of Ottawa's most consistently high-performing neighbourhoods, where the average sale price for a detached home in 2025 was almost $1.1M. The savings at purchase far outweigh the cost of future upgrades, making this a strategic value-add opportunity for buyers with foresight. Let today's value become tomorrow's equity at 2 Sherring Crescent. (id:43934)
703 - 245 Kent Street
Ottawa, Ontario
Welcome to Hudson Park! This elevated CORNER END UNIT boasts nearly 1,200 sq. ft. of polished, turn-key sophistication, RENOVATED in 2025 with over 50K in upgrades & finishes! Step through a chic terrazzo-style foyer (with new subfloor) into an airy, open-concept great room wrapped in oversized windows that drench every space in natural light, with BRAND NEW HARDWOOD FLOORING and new subfloor throughout! The living and dining areas are anchored by a refined fireplace, a perfect touch of elegance. The adjacent MODERN kitchen dazzles with a sleek backsplash, a centre-island breakfast bar with designer pendant lighting and Canadian-made, GREENGUARD-certified QUARTZ counters. New lower cabinetry and surfaces deliver both style and everyday durability! A versatile den/office opens directly to a private balcony, your quiet nook or workstation. The private bedroom wing features a large, sunlit primary suite with two closets and a magazine-worthy 3-piece ENSUITE, beautifully designed for a clean, contemporary look. A well-proportioned second bedroom sits beside a full 4-piece guest bath finished with new tile flooring, subfloor, vanity, and QUARTZ countertop. Practicality is equally luxe: IN-SUITE laundry, a newer heat pump, an UNDERGROUND PARKING space, and a storage unit. Life at Hudson Park places you moments from Ottawa's best conveniences, cafés, dining, shops, and transit plus building amenities that elevate daily living: an exercise room, a rooftop terrace with skyline views, and a stylish party/meeting room. A rare, refined offering, bright, modern, and impeccably reimagined. (id:43934)
18 Shetland Way
Ottawa, Ontario
SPEND THE HOLIDAYS IN YOUR NEW HOME! VACANT HOME MEANS EASY VISITS AND FLEXIBLE CLOSING! Discover your private oasis at 18 Shetland Way in the heart of Bridlewood - a meticulously maintained 3-bedroom, 3-bathroom detached home that backs directly onto a serene park with no rear neighbours, delivering absolute privacy and tranquil green views year-round! Perfectly situated in one of Kanata's most desirable family-friendly neighbourhoods, you're just minutes from top schools, grocery stores, shopping, trails, parks and every convenience, yet inside this bright, move- in-ready gem you'll find gleaming hardwood floors flowing through the open-concept main level, a gourmet kitchen with sunny eat-in area overlooking your private backyard with gazebo and two sheds, and a spacious family room on its own level with a classic wood-burning fireplace that can easily be converted into a 4th bedroom if needed. Upstairs awaits a luxurious primary suite with a walk-in closet and a private ensuite, plus two more generous bedrooms, while the fully finished lower level offers a huge rec room, an office/den, laundry, and abundant storage- all enhanced by newer windows on main floor and second floor (2023), roof (2020), and a coveted double garage. Completely vacant and ready for immediate, flexible showings any day, any time that works for you, this rare Bridlewood beauty won't last long - book your private tour today and make this peaceful, perfectly located home your family's forever retreat! 24 hours irrevocable on all offers. Some photos are digitally enhanced. (id:43934)
2186 Clyde Lake Road
Lanark Highlands, Ontario
Stunning Waterfront Retreat on Clyde Lake! Welcome to your dream escape on the water! This beautifully crafted 3-bedroom, 2-bathroom custom bungalow sits on a picturesque 7-acre lot with 379 feet of private shoreline along the serene Clyde Lake. Designed for comfort and surrounded by nature, this property offers breathtaking lake and mountain views from nearly every angle. Step inside to find a bright, open-concept layout with an airy living room that invites you to unwind. The spacious eat-in kitchen features patio doors that lead directly to a large back deck perfect for morning coffee or sunset dining while soaking in the incredible waterfront scenery. The main floor boasts a generous primary bedroom complete with a walk-in closet and private ensuite. A second well-sized bedroom, a full bathroom, and a convenient laundry room round out this level. Downstairs, the fully finished lower level provides a large family room, a third bedroom, and a sizable workshop ideal for hobbies, storage, or additional living space. Outdoors is where this property truly shines. Dive into the above-ground saltwater pool or take a dip in the lake your choice! Whether you're relaxing in your private oasis or exploring the great outdoors, the location couldn't be better. Directly across from the KP Trailway, you'll have easy access to miles of trails perfect for hiking, biking, or ATV adventures. This well-maintained, quality-built home offers the perfect balance of comfort, privacy, and adventure an ideal retreat for nature lovers and outdoor enthusiasts alike. (id:43934)
13 Trotting Way
Ottawa, Ontario
**OPEN HOUSE 2-4 SATURDAY, FEBRUARY 21st** Greet your guests in a bright front entry with sidelight windows and tile floor, which sets the tone for this unique layout, radiating charm. Step up to a spacious living and dining room boasting rich hardwood flooring, large windows, and cathedral ceiling, providing tranquil streetscape and back yard views. Recipe for success: A fully renovated kitchen features quartz counters, pot drawers and pantry with pull-outs. The adjacent family room, also with hardwood flooring, accommodates a cozy eating area and boasts a brick fireplace and patio doors, allowing plenty of natural light and easy access to the back yard. Ceramic tile floor in the conveniently located laundry/mud room is extended to the powder room. This area offers easy access to the garage and side yard. Hardwood staircase leads to the second level. Oversized primary bedroom enjoys a walk-in closet, as well as an updated three-piece ensuite bath. Three additional bedrooms are generous in size and offer ample closet space, & the updated four-piece main bath completes this level. The finished lower level significantly increases the living space of this home, offering the perfect area for kids' get-togethers. Huge recreation room will easily accommodate a pool table and gym equipment. The basement houses the utilities and provides plenty of room for storage. An oversized lot, private back yard with deck and pergola, and sought-after crescent location complete the picture. Close proximity to excellent schools, transit, and all the fabulous amenities that Bridlewood has to offer. Don't overlook these recent updates! Fully renovated kitchen, roof, furnace, gas fireplace, fencing on both sides. Flexible possession and competitive price, this home can be owned by you! 24-hrs on offers. (id:43934)
422 Markdale Terrace
Ottawa, Ontario
Imagine coming home to a place that actually feels like home. Not a starter. Not a compromise. The real thing. This 2018-built townhome in Riverside South was built from the start with premium finishes, including quartz countertops, premium fixtures, and hardwood flooring throughout. Since then, the owners have invested over $50,000 in upgrades: a custom fireplace and mantle, professionally installed interlock brick in the front and back yards, a composite deck, spacious gazebo, and more. Tall ceilings on all three floors make every room feel generous, open, and full of light. The kitchen is built for serious home cooking, with a natural gas range, a walk-in pantry that swallows a week of groceries without blinking. Need office space? You have options. Need a bedroom for a growing family? Three of those too, plus 2.5 bathrooms. The lower level even has a rough-in for a future bath, perfect for converting that level into a bedroom suite for a parent or child who needs their own space. Upstairs, the primary suite is something else entirely. A full wall of windows. A soaker tub and spacious walk-in shower. A closet with five rails, big enough for you both to store your clothes in. Step outside and the care continues. A fully fenced backyard gives you privacy, security, and Saturday morning coffee in peace beneath the gazebo. A monitored security system and attached garage round out the amenities. Walk your kids down the street to new schools with excellent amenities. Launch a canoe or kayak on the Rideau River 2 km away or explore the miles of trails and numerous parks. Drive ten minutes down country roads to the charm of Manotick village, or just 20 km into the heart of Ottawa. This is a family community with real roots and easy access to everything. Middle units finished to this calibre simply do not come up often. This a better-than-new home has been lived in long enough to be perfected, but not long enough to show any wear. Book your showing today! (id:43934)
677 Sunburst Street
Ottawa, Ontario
Experience exceptional value in this tastefully upgraded 4-bedroom, 3-bathroom home sits in the heart of Findlay Creek - a vibrant, family-friendly community known for its parks, schools, and easy access to everyday amenities. The main level is open and inviting, featuring 9-foot ceilings, rich hardwood floors, and an ideal layout for both family living and entertaining. The stylish kitchen boasts a granite island, updated tile, and a seamless flow into the family room, where a gas fireplace creates a warm, welcoming centrepiece. A convenient powder room and practical mudroom entry complete the main floor.Upstairs, you'll find four spacious bedrooms, including a bright primary suite with a private ensuite and walk-in closet. The second full bathroom has been tastefully upgraded, and a well-placed laundry room adds everyday convenience. Hardwood flooring continues throughout the upper level, complemented by new carpet on the staircase for a refined touch.The finished lower level expands your living space with large windows, a second family room, a versatile den or office, ample storage, and a rough-in for a future bathroom - offering great flexibility for guests or growing families.Step outside to a fully fenced backyard with a spacious patio, perfect for outdoor dining, play, or summer entertaining.Move-in ready and thoughtfully maintained, this home combines comfort, functionality, and timeless style - an ideal choice for families looking to settle in one of Ottawa's most desirable communities! Pre-inspection on file. (id:43934)
1367 Diamond Street
Clarence-Rockland, Ontario
**OPEN HOUSE SUNDAY FROM 2 - 4 PM @ 235 BOURDEAU BD, LIMOGES**Thoughtfully designed, and already under construction! This 'The Azur' model is a purpose-built 2-story home featuring a LEGAL SECONDARY DWELLING UNIT! The main unit boasts 1744 sq/ft of living space, 3 bedrooms, 1.5 baths, a 2-car garage, open concept living & fantastic finishes throughout. The bsmt unit features 1 bedroom, 1 bath, a separate entrance & is fully legal/separate from the main unit. 1367 Diamond sits on a premium pie-shaped lot, offering an oversized backyard. Welcome to Morris Village, where you'll discover this newly developed community strategically located to offer a harmonious blend of tranquility, access to amenities & a convenient 25-minute drive to Ottawa. Crafted by Landric Homes (aka the multi-award-winning Construction LaVerendrye in QC), this purpose-built 2-story home will leave you in awe. Construction LaVerendrye, renowned for their expertise, reliability, dedication to excellence & timely project delivery, consistently upholds these standards in every community they develop. Home is under construction, closing date: set for Summer/Fall 2026. Model home tours now available, in Limoges ON. Price, specs & details may be subject to change without notice. (id:43934)
727 Brome Crescent
Ottawa, Ontario
Walk into a life of convenience, comfort and community in this bright, spacious and move-in ready 4-bedroom home on a quiet, sought-after crescent in beautiful Orleans. Freshly painted top-to-bottom, this carpet-free home has been lovingly maintained over the years, offering newer windows, updated lighting & hardware, a south-facing & fully-fenced back yard w/ shed and patio, storage galore, and beautiful hardwood floors (even in the spacious primary suite). Ready to get cozy? Warm up by the fire in your light-filled living room or unwind in your massive ensuite's soaker tub. Craving fresh air? Steps to an abundance of nature, including stunning Princess Louise Falls & expansive parks, this family neighbourhood welcomes you with a canopy of mature trees and proximity to everything Orleans has to offer: exceptional schools, an urgent care clinic & new health hub, expanding public transit, trendy restaurants & spas, and a world-class multidisciplinary arts centre (Shenkman). Come see why so many families are falling for Fallingbrook: a safe, bilingual & culturally dynamic place to call home. (id:43934)
52 Arkose Street
Ottawa, Ontario
***Open House: Sunday February 22 1-4pm *** Welcome to this immaculate and upgraded Uniform built townhouse located on a quiet, family friendly street in the highly sought after Richardson Ridge community. Featuring a south facing backyard and a bright lookout basement, this home combines luxury, comfort, and convenience in one perfect package, just a 1 minute walk to the park.The main floor offers 9 ft ceilings and an open concept layout filled with natural light. The kitchen is beautifully upgraded with quartz countertops, designer backsplash, extended cabinetry and premium stainless steel appliances. The spacious great room features a cozy gas fireplace, creating a warm and inviting atmosphere for gatherings. Upstairs, a solid hardwood staircase leads to three generous bedrooms. Both bathrooms feature quartz countertops and modern finishes. The primary suite includes a large walk in closet with double doors and a luxurious ensuite with both a soaker tub and separate glass shower. A convenient second floor laundry room adds extra comfort to daily living.The lookout basement boasts a large window offering abundant natural light, with a rough in for a future bathroom and plenty of storage space. Located within top ranked school boundaries and close to Kanatas high tech sector, shopping, restaurants, public transit, highway access, parks and golf courses, this home truly has it all. Don't miss this rare opportunity to own a premium townhome in one of Kanatas most desirable communities! Home inspection report available, contact listing agent to obtain. (id:43934)
8 Davis Lane
Rideau Lakes, Ontario
Welcome to your dream home in one of the most desirable family-oriented subdivisions. This spacious 3+2 bedroom, 3.5 bath home combines comfort, quality, and incredible value. The inviting main level features an open family kitchen with island seating, two fridges, double oven and overlooks the sunken family room. It's perfect for entertaining guests. A front living room currently serves as a toy room, while the back room functions as a home office or could easily convert to a formal dining area. Two entrances make daily life simple: a handy family mudroom entry with heated floors and a welcoming front foyer for guests. Upstairs offers three bedrooms including a primary with 4 pc ensuite, while the finished lower level adds an additional two bedrooms and a full 3 pc bathroom. The lower level also features a laundry room every busy family dreams of, complete with premium dual washer and dual dryer systems, a large folding counter, hanging racks, and double closet for storage. Elegant yet durable luxury vinyl plank flooring completes the basement. Step outside to your private backyard oasis featuring a pool with wrap-around deck, a relaxing hot tub under a screened in steel-roofed gazebo with bar right next to the natural gas BBQ. Just off the pool deck is a beautiful stone patio with dual pergolas complete with LED lights. A large stone firepit is perfect for family bonfire nights. This is a backyard you will live in all summer long. Outside is an inviting, open yard designed for both play and relaxation. A mature maple offers the perfect shady retreat, surrounded by beautiful gardens featuring a mix of easy-care perennials. Recent improvements include shingles, eaves, furnace, central air, Generac, central vac, well pump, appliances, permanent holiday lighting, basement flooring, and a new hot tub. Move-in ready and filled with upgrades, this home delivers unbeatable value, lifestyle, and location. (id:43934)
10 Ellisson Way
Ottawa, Ontario
Welcome to 10 Ellisson Way! This beautifully maintained 4-bedroom, 3-bath single-family home is nestled on an exceptionally quiet street in the family-friendly community of Hunt Club Park, offering a light-filled, comfortable space that blends style and everyday ease for the way families really live. The main floor features a bright living room with a wood-burning fireplace, a convenient laundry area with direct garage access, and an updated powder room. The refreshed kitchen showcases quartz countertops, black stainless steel appliances, and a modern backsplash, opening seamlessly to the cozy family room and dining area with direct backyard access. Upstairs, the spacious primary suite offers a walk-through closet area with 4 closets and a luxurious 5-piece ensuite with granite countertop dual vanities, a soaker tub, and separate shower, along with three additional bedrooms and a full bathroom. Recent updates include a new gas furnace (2024), new exterior doors (2023), A/C (2018), a refreshed kitchen (2017-2018), and new tiles and hardwood on the main level (2016), all contributing to a move-in ready home offering excellent value in a desirable, established neighbourhood. (id:43934)
183 Foster Road
Beckwith, Ontario
Nestled on a serene wooded lot, this charming country home offers a unique blend of eclectic design and modern amenities across multiple levels. Featuring a large country kitchen, you'll find it well-equipped with pull-out cabinets and the vintage appeal of an Elmira Heritage Collection cookstove-perfect for culinary enthusiasts! The home boasts a large dining room providing a warm atmosphere with stunning views of the surrounding woods. The sunken living room is a cozy retreat, leading seamlessly to a screened porch, ideal for enjoying tranquil evenings. With two generously-sized bedrooms, the house also includes renovated bathrooms. The luxurious shower includes a rain shower head that mimics the soothing sensation of a gentle rainfall. Additionally, dual-zone shower heads allow for personalized water temperature and pressure adjustments, creating a spa-like experience right in your home., There are two other bedrooms that offer flexibility and space for family or guests. The informal family room is centred around a welcoming wood stove, creating a perfect spot for gathering during colder months. With convenient access to the garage, the property also presents the potential for an in-law suite or an excellent income opportunity. Whether you're seeking a peaceful retreat or a versatile family home, this property has it all. Located just 10 minutes from Ottawa and 10 minutes from Carleton Place, experience the charm and functionality of this delightful country home today! (id:43934)
83 Saddle Crescent
Ottawa, Ontario
Welcome to 83 Saddle Cres. a FULLY RENOVATED 3-bedroom, 3.5-bath detached home in the highly desirable Hunt Club Park neighborhood! This beautiful property combines modern finishes with functional design, offering a perfect blend of comfort and style. Step inside to discover an open-concept living and dining area, ideal for entertaining and everyday living. The brand-new kitchen features quartz countertops, stainless steel appliances, sleek cabinetry, and ample prep space truly the heart of the home. The second level showcases a sunken family room with a wood fireplace, perfect for relaxing or movie nights. The spacious primary bedroom boasts a walk-in closet and an ensuite bath with glass shower. Two additional bright bedrooms and a modern full bathroom complete the upper level. The fully finished basement offers even more living space, including a full bathroom and a versatile bonus room ideal for a home office, gym, or guest room. Enjoy the outdoors in the fully fenced, deep backyard perfect for children, pets, and summer gatherings. Carpet-free throughout, this home is move-in ready. Located in a family-friendly community, close to parks, schools, shopping, and transit, this is a home you wont want to miss! (id:43934)
502 - 90 George Street
Ottawa, Ontario
Luxury living at its best! Impeccably presented and attractively appointed 2 bedroom, 2 full bathroom unit with panoramic views of Ottawa's most notable landmarks.... Chateau Laurier, Parliament's Peace Tower, National Art Gallery, Notre Dame Cathedral, Byword Market Mall and so much more on a backdrop of the Gatineau Hills! Convenience and lifestyle awaits in this light filled, smartly designed corner unit of 1276 sq ft (apx). Welcoming city views provide a lovely backdrop for the open concept main living space featuring a flexible floor plan. Beautifully appointed kitchen accented by granite counters, wood cabinetry, a raised breakfast bar and recently replaced stainless steel appliances. The interchangeable living and dining areas offer generous entertaining and relaxation spaces, both with views onto the heart of Ottawa. With a sizeable ensuite bathroom featuring walk-in shower and soaker tub plus a walk-in closet, the primary bedroom is grand enough for a king size bed and accompanying furniture. Positioned on the opposite end of the unit, the second bedroom benefits from direct western views. Completing the interior space is a 3 piece bathroom with smartly designed storage, generous coat closet and in-suite laundry. Spanning the dining room and primary bedroom and featuring eye catching views of the stunning terrace below, the balcony is the perfect outdoor space to enjoy cup of coffee, glass of wine and sunset views! Building amenities include concierge, indoor pool, hot tub, sauna, gym, meeting room, car wash, and a generous and beautifully kept terrace perfect for entertaining or enjoying the sunshine! A perfect mix of space and functionality, lifestyle and convenience! 24 hour irrevocable on offers. (id:43934)
475 Pioneer Road
Merrickville-Wolford, Ontario
Welcome to the stunning new (to be built) model - The Matrix - with walkout basement. This Fabulous Lot is 3.59 acres, high and dry with a slope, that gives you a fantastic view this also accommodates the walkout basement. This home features two bedrooms, two full bathrooms, open concept floor plan 9 foot ceilings and premium finishes throughout. Crafted by Moderna homes design, a reputable family run business This beautiful Lot and Home is situated in the scenic Snowdons corners area, just outside the historic village of Merrickville. This home offers the fine balance of luxury and affordability. (id:43934)
1010 Eider Street
Ottawa, Ontario
Welcome to 1010 Eider Street, stunning Fairhaven-End model by Richcraft Homes in highly sought-after Riverside South. Built in 2022, this meticulously maintained 3-bed + den, 3-bath END-UNIT townhome offers over 2,200 sq. ft. of living space, backing onto a serene treed area with NO REAR NEIGHBOURS. Step inside to find elegant hardwood floors throughout the main level, a bright open-concept layout, and a gas fireplace that adds warmth to the family room. The chef-inspired kitchen features quartz countertops, sleek cabinetry, and a full suite of luxury White Café appliances. Enjoy casual dining at the breakfast bar or entertain in the adjacent dining area overlooking the private backyard. Upstairs, a generous loft/den provides the perfect workspace or reading nook. The primary bedroom is a true retreat with a large walk-in closet and a spa-style ensuite featuring a soaker tub, walk-in glass shower, and quartz counters. Two additional bedrooms, a full bath, and second-floor laundry complete this level. The fully finished basement offers a spacious rec room with endless possibilities. With 3 parking spaces, a single garage, and prime proximity to schools, parks, and shopping, this move-in ready home checks every box! (id:43934)
327 Lakewood Road
Tay Valley, Ontario
Your private haven awaits! Welcome to 327 Lakewood Rd - nestled in the forest, enjoy 3.8 acres of privacy and tranquility just 15 minutes from beautiful heritage Perth! This charming home is located in the sought-after community of BURGESSWOOD, where nature and community come together in perfect harmony. As a resident, you'll enjoy exclusive access to over 200 acres of privately owned common lands, hiking trails, and 4,000+ feet of waterfront on the shores of Otty Lake - along with a private boat launch, beach area, swim platforms, kayak/canoe storage, and a spacious park ideal for picnics or hosting gatherings with family & friends. This property also includes its own deeded boat slip, so you're always ready to launch your watercraft of choice at a moments notice! Step inside this warm, inviting sanctuary and feel instantly at ease. The heart of the home is the great room, featuring cathedral ceilings, a soaring brick fireplace, and a stunning wall of windows that frames natures ever-changing display - your very own living artwork. The chef-inspired kitchen is designed for creating meals that nourish both body and soul and opens to the inviting dining area. The main floor offers two spacious bedrooms and a full bath brimming with natural light - perfect for family or guests. Upstairs, the loft-style primary suite offers a peaceful retreat, ideal after a day of lakeside adventure. Lounge on the covered rear porch and watch natures beauty unfold before your eyes - abundant wildlife, including resident deer, will be regular visitors as you sip your morning coffee or afternoon cocktail. The double garage would make a great workshop to create your next masterpiece. Whether its your full-time residence or a weekend escape, this is a rare opportunity to live immersed in natures beauty, comfort, and community. Book your private showing today - your BurgessWood retreat is calling! BurgessWood owners association fee $125/yr. (id:43934)
373 Sterling Avenue
Clarence-Rockland, Ontario
Welcome to 373 Sterling, an immaculate 2 Bedroom, 2 Bath bungalow with a custom addition. Step inside this modern and elegant home that has over 1740 square feet of living space on the main floor, with beautiful hardwood flooring, cathedral ceilings both in the family room and the solarium, gas fireplace, bringing this open concept layout all together. Kitchen has ample cabinetry space, stunning quartz countertops , stainless steel appliances and a gorgeous backsplash. The South facing 4 season Solarium built in 2022, $100k) offers plenty of natural light and an ideal space to have morning coffee or simply relax with a good book. The main floor primary Bedroom offers a large walk in closet and a 4pc ensuite with large glass shower. Second bedroom is ideal for guests and or an office with an additional 4pc bath right next to it. Convenient main floor laundry, and direct access to the double car garage completes the main level. Lower Level is awaiting your personal touch with ample room to have a 3rd bedroom, rec room , bathroom and plenty of storage. Fully PVC fenced backyard (installed Oct 25) has a composite deck perfect for entertaining. Added features include in-wall central vacuum hose with hook ups in basement and garage as well as custom dual opera shades with blackout. To conclude this home has a Generac generator that will bring peace of mind to any family. (id:43934)
127 Owens Street
Pembroke, Ontario
Welcome to 127 Owens Street, a beautifully updated two-storey home in one of Pembroke's most prestigious neighbourhoods-where timeless design meets modern convenience. Offering 5 bedrooms and 3.5 bathrooms, this home delivers the space, flexibility, and lifestyle today's buyers are looking for.Major upgrades were completed just three years ago, including the roof, furnace, central air, and a Generac stand-alone generator-a rare and valuable feature that ensures seamless comfort and security year-round. All major systems are conveniently covered under an Enercare service plan for worry-free ownership.Inside, the layout is both functional and stylish, with oversized bedrooms, excellent storage, and spaces designed for real life. The custom kitchen is the heart of the home, featuring granite countertops, abundant cabinetry, and room to host-flowing effortlessly into a bright, relaxed family room. A sun-filled sunroom creates the perfect spot for morning coffee, quiet work-from-home moments, or evening wind-downs.Step outside to a private, beautifully landscaped yard with an in-ground sprinkler system, professionally maintained through fall-giving you the look of perfection without the time commitment. The curb appeal and condition reflect a home that's been carefully cared for and thoughtfully improved.Located minutes from schools, shopping, and amenities, 127 Owens Street offers the ideal blend of space, reliability, and polished comfort for buyers who want a home that's already done-so they can simply move in and live well. (id:43934)
88 Des Rails Street
Clarence-Rockland, Ontario
Everything you need on one level - Welcome to 88 des Rails Street, a beautifully crafted 4-bed, 3-bath EQ-built bungalow in Rockland's Clarence Crossing community. Here, you're steps from forested walking trails along the Ottawa River, close to shops, services, golf courses, sports fields, and even a local brewery. Inside, 1,640 square feet of main floor living flows seamlessly with vaulted ceilings and rich hardwood throughout. The open-concept layout centers around a cozy gas fireplace, while the kitchen delivers everything you'd want: two-tone cabinetry, granite counters with a breakfast bar, undercabinet lighting, stainless steel appliances, and a walk-in pantry. There's even a thoughtful alcove with extra cabinetry, perfect as a coffee bar or added storage. The main floor puts convenience first. The primary suite features a walk-in closet and a 3-piece ensuite with a stand-up shower. A second bedroom offers another walk-in closet, while a third bedroom works perfectly as an office or den. Add in a full bathroom, main-floor laundry, and a welcoming covered front porch, and you've got a layout that just works. Downstairs, the fully finished basement adds another 1,180 square feet, offering a spacious rec room, fourth bedroom, 4-piece bathroom, and two storage rooms. It's ideal for guests, family visits, or extra living space when you want it. Outside, the premium wide lot is a standout. The fully fenced backyard features an interlock patio and a pergola for summer shade. The extra-wide two-car garage offers inside entry and plenty of room for vehicles, tools, and gear - a rare find that makes daily life easier. Practical upgrades include a Generlink transfer switch for generator hook-up and an Eaton whole-home surge protector. Built in 2017 by EQ Homes, this move-in ready bungalow has everything in place. (id:43934)
633 Geranium Walk
Ottawa, Ontario
Welcome to this beautifully updated two-storey home located in one of Stittsville's most sought-after communities, where thoughtful upgrades meet everyday comfort.From the moment you arrive, pride of ownership is evident. Recent exterior improvements include new eavestroughs (Dec 2025), dusk-to-dawn lighting at both the front and back of the home, and a new front door handle and lock-enhancing both curb appeal and peace of mind.Step inside to a warm and inviting main floor featuring hardwood flooring throughout, complemented by tile in the kitchen and front entryway for durability and style. The kitchen has been tastefully upgraded with extra-thick granite countertops, a large deep under-mount sink complete with rubber mats, drying rack, and cutting board, along with a sleek new faucet. Four additional pantry cabinets and finished board detailing over all cabinetry provide exceptional storage and a polished look. New lighting over the island, professionally wired and installed, pairs beautifully with a Bosch dishwasher, over-the-range microwave, and new stove and fridge (Jan 2026). Subtle details such as new black floor vents add a modern finishing touch.The second level is entirely carpet-free, showcasing new vinyl flooring throughout, including the staircase, clean, contemporary, and easy to maintain. Matching black floor vents complete the cohesive design.The lower level offers excellent future potential with a rough-in already in place, as well as central vacuum and attachments, providing flexibility as your needs evolve.Situated in a family-friendly neighbourhood close to parks, schools, and everyday amenities, this move-in-ready home offers not just extensive upgrades-but a lifestyle you'll love. (id:43934)
129 Lyon Street
Russell, Ontario
Welcome to 129 Lyon Street in Embrun! This stunning 2-storey home offers modern living with space for the whole family. The upper level features 4 generous bedrooms, including a bright primary suite complete with a 4-piece Ensuite. An additional 5-piece bathroom adds convenience for the rest of the family. The main level boasts an inviting open-concept layout with a stylish living room anchored by a feature gas fireplace, a spacious dining area, and a beautifully upgraded kitchen with quartz countertops, large island, stainless steel appliances, and ample cabinetry. Also on the main floor is a 2-piece powder room and a separate laundry room for everyday ease. Step outside to a fully fenced backyard perfect for kids, pets, and entertaining, complete with a patio area, raised garden beds, and space to customize. The unfinished basement provides the opportunity to design the space of your dreams whether a home theatre, gym, or playroom. The attached garage is equipped with new shelving, offering great storage options. Located in a sought-after family-friendly neighborhood close to parks, schools, and amenities. This home checks all the boxes! (id:43934)

