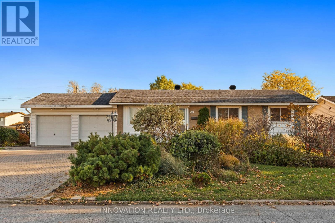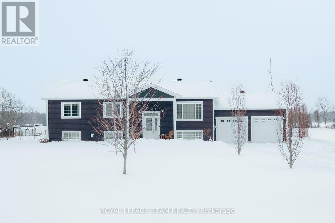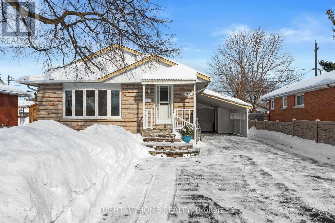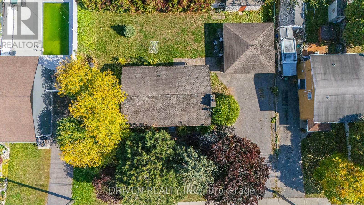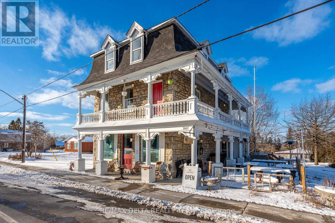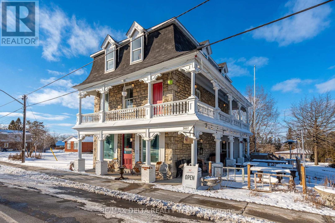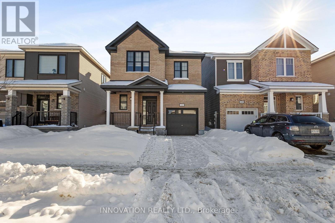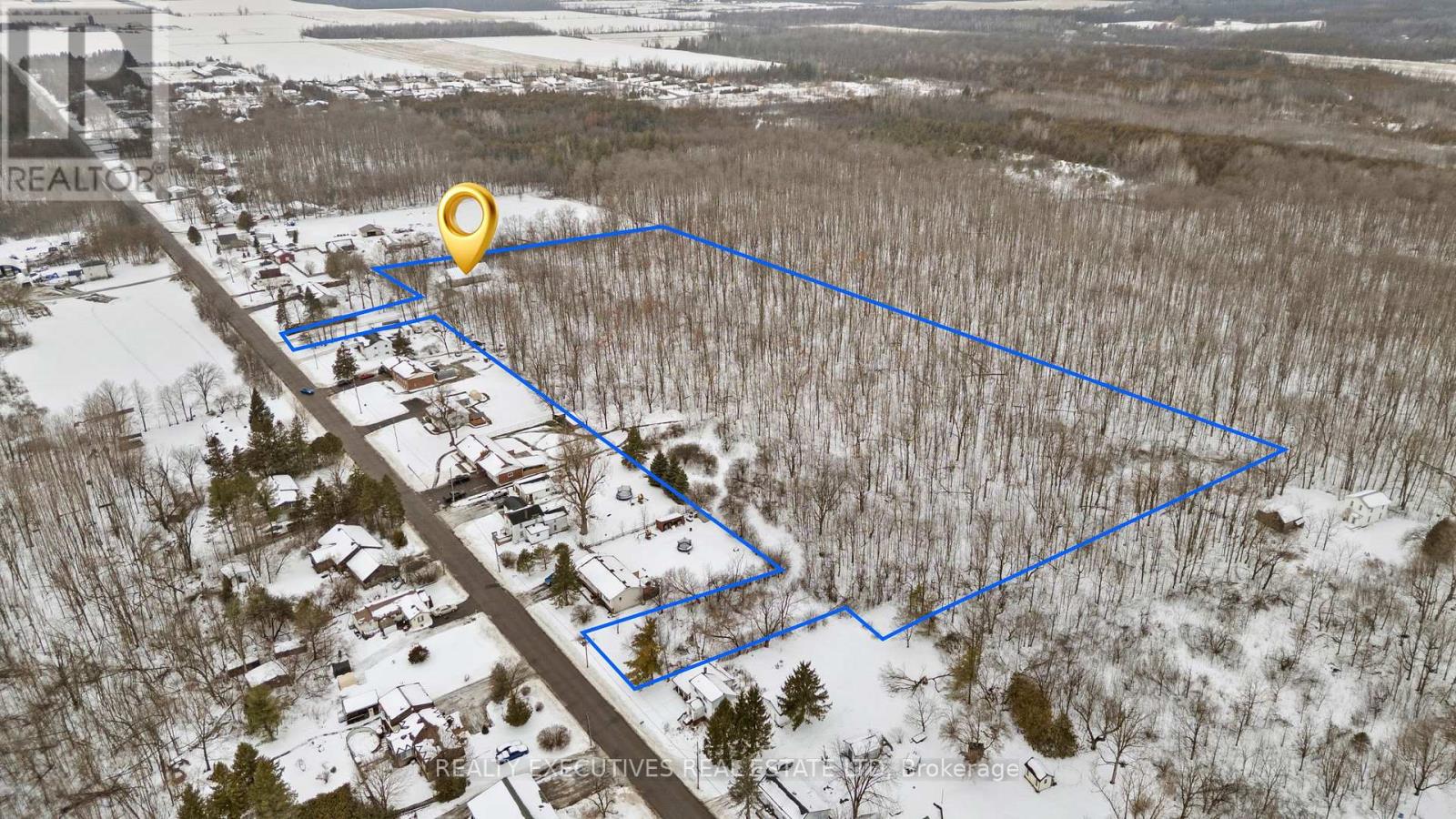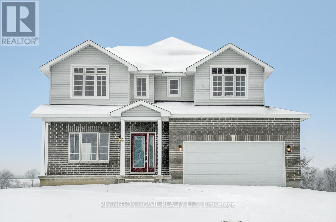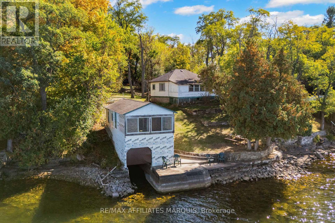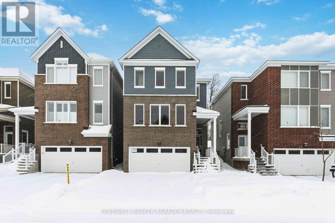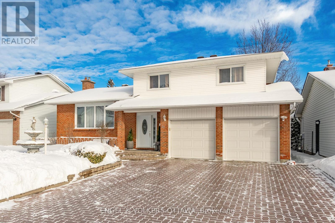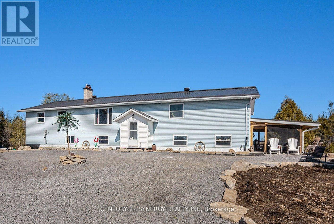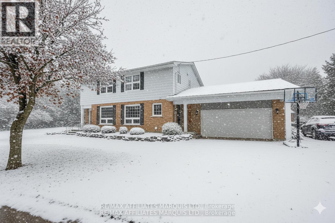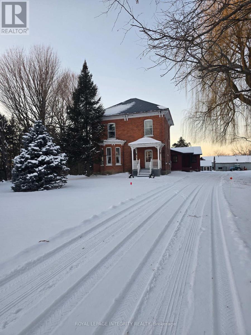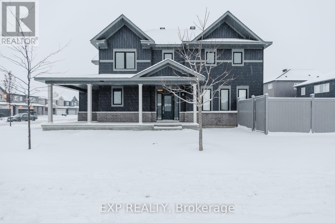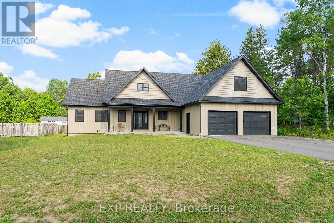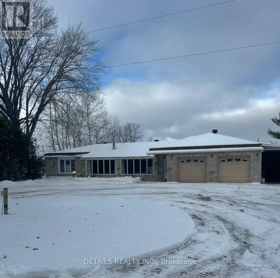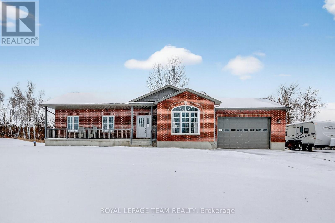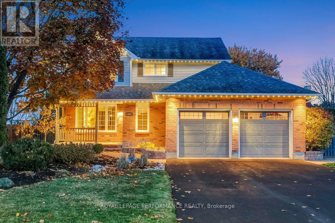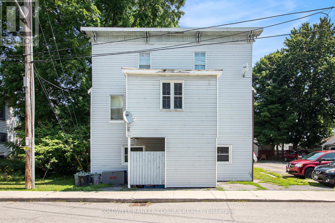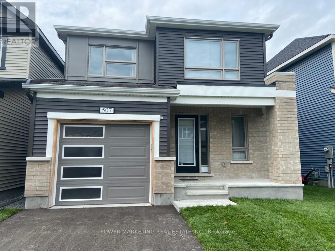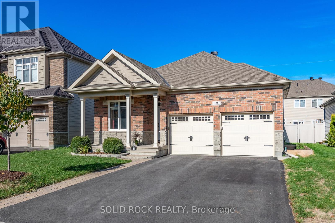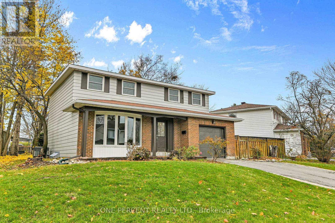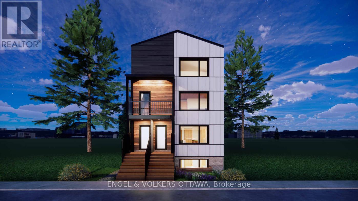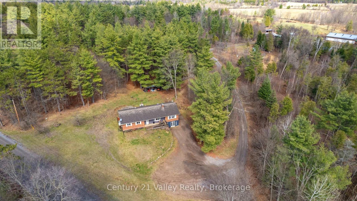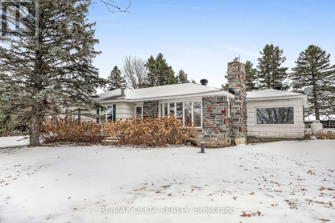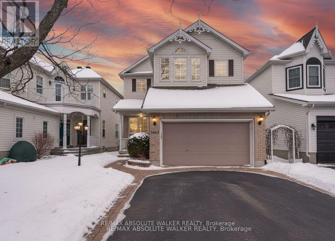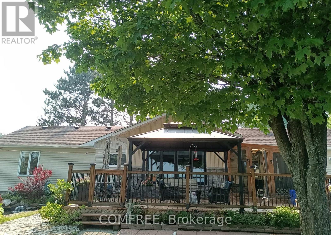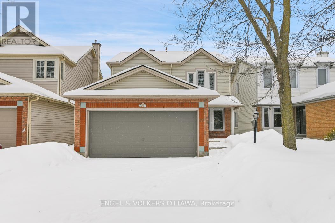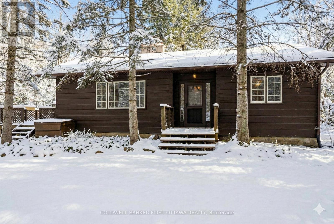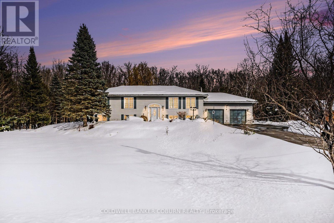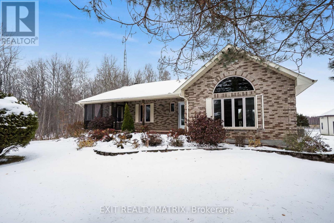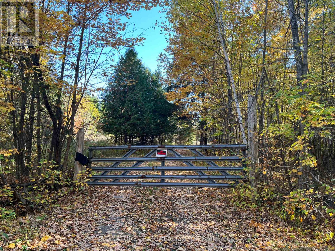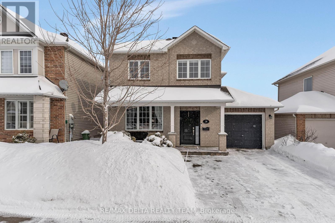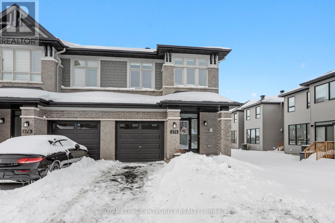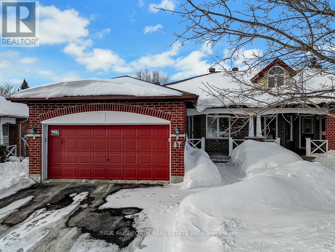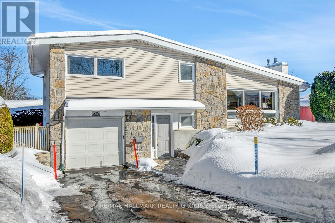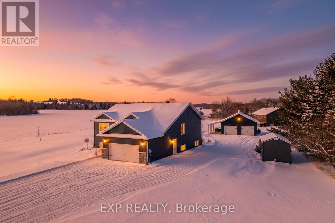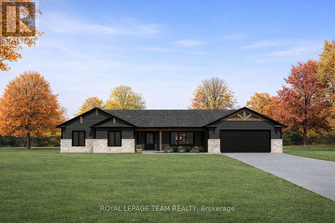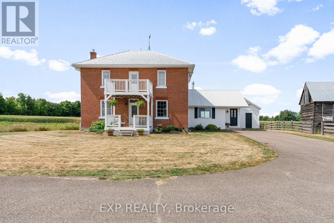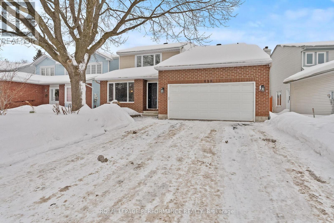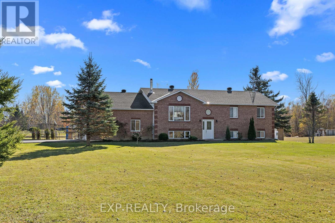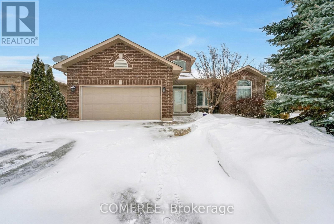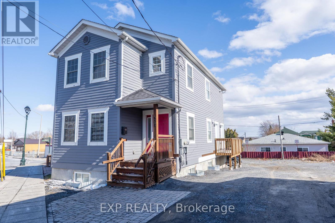We are here to answer any question about a listing and to facilitate viewing a property.
30 Oakview Avenue
Ottawa, Ontario
Welcome to 30 Oakview Avenue - a well-loved bungalow situated on a spacious corner lot in a quiet, family-friendly neighbourhood. This 3 +1 bedroom, 2-bathroom home offers a solid foundation and excellent potential for buyers looking to renovate or customize to their taste. A standout feature is the rarely offered attached double car garage, providing valuable storage and convenience. Inside, the functional layout includes generous room sizes, abundant natural light, and an expansive family room at the back of the garage, complete with a natural gas fireplace and patio doors to the fully fenced yard. The 3 bedrooms on the main floor have hardwood underneath the carpet. This property has been cared for by its original owners and presents a unique opportunity for first-time buyers, investors, or renovators seeking value in a desirable location. Close to schools, parks, transit, and everyday amenities. Sellers are motivated! Being sold "As Is Where Is." A great chance to build equity and create your ideal space in a growing neighbourhood. (id:43934)
1503 Hyndman Road
Edwardsburgh/cardinal, Ontario
Welcome to a harmonious blend of rural charm and modern elegance on a 1.5-acre property. Situated between Kemptville and Spencerville, this high ranch home offers ample space, privacy, and accessibility. Located on a quiet country road amidst scenic farmland, it's just minutes from Hwy 416, providing a 30-minute drive to Ottawa and the USA Bridge. Inside, the home radiates sophistication and comfort with engineered hardwood floors, porcelain tiles, upgraded trim, lighting, and custom cabinetry with quartz countertops. The open-concept design is ideal for gatherings, whether elegant dinners, family cooking nights, or quiet evenings. The main level features three bedrooms, including a primary suite with a private ensuite, and a stylish guest bathroom, both with quartz countertops. The newly updated lower level suits multi-generational living, with two extra bedrooms, a wet bar, and a kitchenette equipped with a dishwasher and beverage fridge. It also includes a large bathroom, a cozy living area with a propane stove, and a mudroom with access to the garage and backyard. Thoughtfully designed and insulated, it ensures a peaceful and private environment, perfect for guests or big families. Outside, enjoy a landscaped space with a fenced backyard, new deck, and a regulation-sized beach volleyball court. A propane BBQ hook-up makes outdoor entertaining a breeze. Additional conveniences include taps on all sides of the house, with some bypassing the water softener, and a drinking water tap in the kitchen. The home features a Gener-Link system on the hydro meter and a generator that runs on gas or propane. The septic tank was recently emptied in 2024, with risers for easy access. Outdoor amenities also include a trailer parking spot with an electrical plug, a garden shed, and garage door openers on both doors. Don't miss this opportunity to own a slice of country paradise where modern style meets tranquil living. (id:43934)
757 Dickens Avenue
Ottawa, Ontario
Welcome to this beautiful bungalow in the heart of Elmvale Acres-offering the perfect blend of charm, space, and unbeatable convenience in one of Ottawa's most desirable central neighbourhoods. Bright and welcoming, the main level features hardwood flooring and a spacious living room with large windows that flood the home with natural light. The functional layout includes a dedicated dining room located just off the kitchen-ideal for family meals, entertaining, or hosting holiday gatherings. Solid oak doors add warmth and character throughout, and you'll love the no carpet lifestyle for easy maintenance and modern comfort.This home offers 3 generous bedrooms and 3 bathrooms, including the rare bonus of a primary bedroom ensuite-something you don't often find in this style of bungalow! The fully finished basement adds incredible versatility with plenty of additional living space, tons of storage, a cold storage room, and a huge cedar closet. Whether you're looking to create the perfect nanny suite, in-law setup, income-generating space or ideal place for your family to spend quality time, the potential here is outstanding. Outside, enjoy the fenced yard with patio stones, interlock, and beautiful perennial gardens. A true standout feature is the detached garage and carport, offering exceptional space with 9 ft ceilings and its own 60 amp panel-ideal for hobbyists, mechanics, or woodworking enthusiasts. Plus, a separate office space with its own entrance provides a rare opportunity for a home-based business or private workspace. Located minutes to CHEO, the General Hospital, shopping, transit, Via Rail, and excellent schools including Canterbury. A unique and special property with endless possibilities! (id:43934)
2175 St Laurent Boulevard
Ottawa, Ontario
Prime Development Opportunity - Large Lot with Tremendous Potential!This rare, expansive lot is a standout opportunity for developers, investors, and flippers seeking a high-value project in a highly desirable location! Right by schools, grocery stores, coffee shops, restaurants, parks, and the library, with quick access to the highway, it combines convenience with strong neighborhood appeal. Nearby entertainment and lifestyle options - including LaserMax, Battlegrounds Axe Throwing, and the Science and Technology Museum add even more desirability for future residents! The existing bungalow offers a bright, spacious main-level layout with multiple sunlit bedrooms, a hallway and kitchen flowing seamlessly into an open living and dining area centered around a cozy wood fireplace. The kitchen opens to the backyard and provides access to the basement, offering versatility and potential for creative renovation or expansion.The fenced backyard features a mature cedar hedge, and two storage sheds, while parking is abundant with a detached double garage and laneway space for at least six vehicles. With its oversized lot size, prime location, and flexible layout, this property represents a compelling opportunity for redevelopment, rental income, or transformation into a high-value renovation project. Investors and developers wont want to miss this one! (id:43934)
2607 Old Montreal Road
Ottawa, Ontario
A prime village location. Strong zoning. Clear development upside. Welcome to 2607 Old Montreal Road, a rare opportunity in the heart of Cumberland Village for builders, developers, and long-term investors looking to secure a premium residential site in a proven, stable market. Zoned VM6 (Village Mixed-Use), this property allows for a wide range of residential uses including detached dwellings, duplexes, three-unit dwellings, townhomes, stacked dwellings, and additional dwelling units - making it an ideal candidate for multi-unit residential development. Whether you're planning a small multi-family build, a rental portfolio addition, or a thoughtful village-scale project, this zoning provides rare flexibility in an established community. Set on an exceptionally large lot, the zoning permits a significantly larger building envelope than what currently exists. With only ~12.5% lot coverage today versus 20% permitted, the site offers clear upside for added density while still respecting the character of the village. The property is individually designated under the Ontario Heritage Act, a prestigious distinction that protects architectural integrity and elevates long-term value. This designation encourages development with character, integrity, and timeless design - a major advantage for builders looking to create a truly differentiated product. Location is a standout. Enjoy walking distance to local shops, Cumberland Market, parks, and amenities, plus quick highway access for an easy commute. The area is stable, well-established, and growing, making this an excellent choice for a long-term rental hold or boutique residential project. A home with history. A lot with possibility. A future with distinction. (id:43934)
2607 Old Montreal Road
Ottawa, Ontario
A prime village location. Strong zoning. Built-in visibility. Welcome to 2607 Old Montreal Road, a rare opportunity for commercial end users and investors to secure a high-profile location in the heart of Cumberland Village. Zoned VM6 (Village Mixed-Use), this property permits a wide range of commercial and professional uses, including office, medical, personal service, retail, restaurant, café, studio, instructional facility, and professional services - making it ideal for business owners looking to establish a long-term presence in a character-rich village setting. Whether you're envisioning: A medical or wellness clinic Professional office space A boutique retail shop Café or food concept Studio, training or service business. This zoning provides flexibility to match your business model while benefiting from an established community and steady local traffic. Set on an exceptionally large lot, the zoning allows for a significantly larger building envelope than what exists today, offering meaningful expansion potential for growing operations or a future purpose-built facility. With only ~12.5% lot coverage today versus 20% permitted, the site presents clear upside for added commercial floor area. The property's heritage designation adds credibility and prestige - ideal for professional firms or boutique businesses looking to differentiate their brand in a distinctive, high-character building. Location is a major advantage. Enjoy excellent street exposure, walking distance to Cumberland Market and village shops, plus quick highway access for staff and clients commuting from Orleans and Ottawa. The area is stable, well-established, and growing, making this an ideal long-term business location. A business address with character. A site with flexibility. A future with visibility. (id:43934)
322 Crossway Terrace
Ottawa, Ontario
Stunning detached 4-bedroom, 2.5-bath home offering over 2,128 sq. ft. of above-ground living space, featuring 9-foot ceilings on both the main and second levels. The kitchen and bathrooms are finished with ceramic tile, while sleek laminate flooring enhances the main floor. The layout includes a spacious dining area, an expansive family room with a cozy gas fireplace, and a well-appointed kitchen with a separate breakfast area and a large granite island with breakfast bar. Upstairs, the generous primary bedroom boasts a walk-in closet and a 4-piece ensuite, complemented by three additional well-sized bedrooms, a full 3-piece bathroom, and a convenient second-floor laundry room. Ideally located near Tanger Outlets, Canadian Tire Centre, major highway access, restaurants, and schools. (id:43934)
7725 Lawrence Street
Ottawa, Ontario
Set on over 11.5 acres in the peaceful village of Vernon, this spacious 3 bedroom, 2-bath bungalow offers privacy, versatility, and exciting future potential - including the possibility of land development or a small subdivision. See attached pre-approved site plan for 18 lots. The main level is designed for easy, carpet-free living and features a large primary bedroom with double-door closet, 2-piece ensuite, and a picture window overlooking the surrounding trees. The bright eat-in kitchen provides ample cabinetry and a large window with views of the private backyard and no rear neighbours. Two additional bedrooms, main-floor laundry, and a functional layout make everyday living comfortable and convenient.A sun-filled dining area flows into a generous living room, perfect for gatherings, while the charming enclosed sunroom with warm wood finishes offers a peaceful space to relax and enjoy the natural setting year-round.The lower level expands your options with a fourth bedroom, potential home office, and a large unfinished area ideal for storage or future living space. Additional features include a durable metal roof, attached garage, and a wide gravel driveway with plenty of parking.Whether you're seeking multi-generational living, room to grow, or a private retreat with long-term development potential, this property delivers space, serenity, and opportunity in a truly tranquil setting. (id:43934)
21 Isobel Mcewan Road
Mcnab/braeside, Ontario
Welcome to 21 Isobel McEwan Street. This beautiful 5 bed, 3 full bath, 2-storey family home built by McEwan Homes is perfectly situated on a premium pie-shaped lot in the sought-after Glen Meadows Estates. Set in a quiet, family-friendly community, this home offers the ideal blend of space, comfort, and serenity. Designed with versatility in mind, this spacious layout is perfect for families at every stage. The upper level features 4 generously sized bedrooms, creating a private and comfortable retreat and main-floor 5th bedroom or office, paired with an adjacent 3-piece full bathroom, provides an ideal setup for guests, in-laws, or remote work, or multigenerational living. The main floor showcases 9-foot ceilings, rich hardwood flooring, and bright sun-filled living and formal dining areas. The well-appointed kitchen features upgraded white cabinetry, pot and pan drawers, granite countertops, pot lighting, a large island with breakfast bar, reverse osmosis tap, additional pantry cabinetry, and brand-new appliances. The open-concept design flows seamlessly into the inviting family room, highlighted by a stylish gas fireplace. Upstairs, the generous primary suite offers a vaulted ceiling, walk-in closet, and a 5-piece ensuite complete with a relaxing soaker tub. 3 additional well-sized bedrooms and a 4-piece main bath complete the upper level. The unfinished lower level offers large windows, a 3-piece bathroom rough-in, and plenty of space for future living areas. Set on a spacious estate lot with a peaceful country feel, this home remains just a 2 min drive to downtown Arnprior and with easy Highway 417 access - only a 25 min drive to Kanata. Historic Arnprior is a growing Ottawa Valley community that blends small-town charm with modern conveniences, including excellent schools, Arnprior Regional Health Care & Hospital, scenic Robert Simpson Park, shopping, local golf courses and more. This is truly the perfect place to call HOME. Some photos virtually staged. (id:43934)
6 R9 (Rideau Ferry) Road
Rideau Lakes, Ontario
Location, location! Rarely offered on the highly sought-after south shore of Big Rideau Lake, this property is all about potential and lifestyle. Just minutes from Rideau Ferry, you'll find yourself in a prime waterfront setting with wide open views and unforgettable sunsets.Fondly remembered as "Sunset Lodge", this 2-bedroom, 1-bath cottage and boathouse both require TLC, but the true value lies in the land, shoreline, and endless possibilities to create your dream retreat.Inside, you'll find a cozy layout with an enclosed porch that adds flexible space-ideal for hosting extra guests, enjoying board games on a rainy day, or curling up with a good book.A boathouse right at the waters edge provides bonus space thats perfect for overnight visitors, a teenager hangout, or even a lakeside retreat. The property features a solid concrete seawall along the shoreline, offering protection from erosion and a clean waterfront edge for swimming, boating, and enjoying the lake. The hydro line to the cottage was knocked down by a tree several years ago; hydro service is available at the road but reconnection will be the responsibility of the Buyer. The property's south-facing orientation means sun-filled days and breathtaking evenings by the dock. Whether it's swimming, boating, fishing, or gathering with family and friends, this location offers the very best of cottage living. With room to entertain, relax, and enjoy the lake, this is a rare opportunity for those looking to invest in one of the Rideau's most desirable stretches of shoreline. Bring your imagination and make this gem shine again-properties like this don't come along often! Road fees $200 for 2025. The hydro line to the cottage was knocked down by a tree several years ago; hydro service is available at the road but reconnection will be the responsibility of the Buyer. Water was lake fed when hydro was still connected. New septic installed in 2020 and never used. Cottage shingles 2014, Boathouse shingles 2015 (id:43934)
412 Appalachian Circle
Ottawa, Ontario
Experience Modern Luxury in Half Moon Bay Nestled on a premium lot with NO REAR neighbors, this stunning 2023-built detached home offers rare privacy in Barrhaven's most sought-after community. The sun-drenched interior features 9' ceilings and an open-concept layout accented by elegant hardwood flooring. At the heart of the home is a modern kitchen boasting quartz countertops, stainless steel appliances, and serene natural views. The upper level offers three spacious bedrooms, including a primary retreat with a private ensuite and dual walk-in closets. Uniquely designed for functionality, the finished lower level provides direct garage access through a large mudroom, alongside a dedicated laundry and utility space. Still under Tarion warranty and minutes from the Minto Recreation Centre, Costco, and Highway 416-this home perfectly balances comfort and convenience. (id:43934)
20 Falk Avenue
Ottawa, Ontario
Welcome to 20 Falk Avenue a beautifully cared-for 3-bedroom, 2.5 bathroom split-level home located on a quiet, family-friendly street in the heart of Barrhaven.This bright and functional layout features a spacious family room on the main level, perfect for relaxing or entertaining, with large windows that fill the space with natural light. Just a few steps up, you'll find a well-appointed kitchen and open dining area, ideal for family meals and gatherings.The upper level offers three generous bedrooms, including a primary suite with a private ensuite bathroom, and a second full bathroom for added convenience. The finished lower level provides additional living space, perfect for a rec room, home office, or playroom. Enjoy outdoor living with room for kids, pets, and summer barbecues. Located in a sought-after Barrhaven neighbourhood, this home is close to schools, parks, shopping, transit, and all amenities. (id:43934)
2727 County 16 Road
Merrickville-Wolford, Ontario
Welcome to this incredible country home nestled on over 26 acres of privacy and endless possibilities. Recent updates have made this home exceptional, including a new Cedar deck off dinning room, new 200 amp electrical service, a 22 kW Generac generator ensures you'll never be without power, a new steel roof with snow guards, ridge cap vent, and two maxi vents that will keep your home protected forever, a new furnace with heat pump offering efficient heating and cooling for your comfort and new gravel was spread across the driveway and parking areas along with 2 rock retaining walls. Inside, you'll be greeted by hardwood flooring that flows seamlessly throughout the entire home, creating an inviting and elegant atmosphere. Freshly painted from top to bottom, this home feels brand new and ready for you to move in and make it your own. The beautiful living room exudes warmth and comfort and opens to a huge family room that's ideal for relaxing or entertaining, with a cozy wood stove that adds a touch of rustic charm. The heart of the home is the kitchen, which has been completely renovated with custom cabinets and equipped with newer appliances and a garburator for convenience. Attached to kitchen is a charming dining area, perfect for family meals, also features a spacious laundry room and large pantry for all your storage needs. The master bedroom features a walk-in closet and ensuite bathroom for your privacy. Both bathrooms have been completely renovated to offer a fresh, modern feel. The basement is a blank canvas with endless potential, this expansive space can be transformed into anything your heart desires whether its a home theater, gym or extra bedrooms. The double-car attached garage provides inside entry to the basement. For the outdoor enthusiast, the property features a cleared trail around the perimeter, complete with two bridges. You'll love spending time outdoors on the newly built 30x12 patio, perfect for enjoying those peaceful country evenings. (id:43934)
18201 County Rd 19 Road
South Glengarry, Ontario
Welcome to this charming country retreat set on 2.98 acres of natural beauty, just a short drive from Cornwall. A long, private laneway leads you to a tranquil setting complete with a scenic pond home to turkeys, fish, and frogs surrounded by mature trees, including apple trees, that provide both privacy and beauty.Inside, this well-maintained home offers comfort and convenience at every turn. The main level features a cozy propane fireplace in the living room, a spacious dining area, a bright kitchen that overlooks the screened-in porch and expansive backyard, and a convenient 2-piece bathroom. Main-floor laundry, central vacuum, and interior access to the attached garage add extra ease to daily life.Upstairs, youll find four generous bedrooms and a full bathroom. The primary suite is a standout with his-and-hers closets, a cedar closet, and a private 3-piece ensuite.The fully finished basement includes a utility room, ample storage space, and direct access to the garage ideal for practicality and organization. Additional features include a durable metal roof and a new heat pump (2024) for efficient year-round comfort. A backyard shed adds even more outdoor storage.This is a rare opportunity to enjoy peaceful, scenic country living with all the modern features just minutes from town. Come see it for yourself! 24 Hour Irrevocable on all offers. (id:43934)
20455 Concession 3 Road
South Glengarry, Ontario
Step back in time with this stunning Century Home (1905) that blends historic charm with modern updates! This spacious 5-bedroom, 2-bath home, sitting on 11.11 acres, features soaring 10-ft ceilings on the main level and 9-ft ceilings upstairs, original woodwork, gleaming hardwood floors, and a grand staircase. The updated custom kitchen (2.5 yrs) boasts abundant cabinetry, a large island, and opens to a bright 4-season sunroom with wraparound windows and propane stove. A main-floor office or bedroom adds versatility. The addition includes an attached double garage, mudroom, laundry, and a second bathroom for convenience. Outside, enjoy privacy along a tree-lined laneway, plus an old barn and multiple outbuildings full of potential. Also a new Generac generator for peace of mind. All this just 2 mins from Lancaster, 30 mins to Cornwall, and 45 mins to Montreal. Perfect for a hobby farm or those seeking peaceful country living with quick access to amenities! Call today for a private viewing. (id:43934)
796 Cappamore Drive
Ottawa, Ontario
This beautifully maintained 3-bedroom, 2.5-bath Minto Talbot model offers the perfect blend of luxury and functionality on a sought-after premium corner lot in Half Moon Bay. The sun-filled main level features 9-ft ceilings, elegant hardwood flooring, and a spacious open-concept layout.The upgraded kitchen includes quartz countertops, stainless steel appliances, and stylish cabinetry ideal for modern living and entertaining. Upstairs, the spacious primary suite boasts a walk-in closet and spa-inspired ensuite with double sinks and a glass shower. Two additional bedrooms, a full bath, and second-floor laundry complete the upper level. Enjoy a private backyard and unbeatable location just minutes from top schools, parks, transit, and Barrhaven Town Centre. (id:43934)
51 Yantha Crescent
Madawaska Valley, Ontario
Prepare to be amazed by this stunning craftsman-style home that seamlessly blends modern farmhouse aesthetics with functional design. This 3-bed, 2-full-bath residence features custom ash cabinetry in the kitchen, complemented by elegant quartz countertops and stainless steel appliances. The kitchen opens up to a spacious dining and living area, adorned with hardwood floors and a beautiful propane-fired fusion stone fireplace, complete with a 100-year-old barn beam mantle. This inviting space overlooks a generous backyard, perfect for outdoor enjoyment.The master suite, located on one wing of the home, boasts a large walk-in closet and a three-piece ensuite bathroom. On the opposite wing, you'll find two additional spacious bedrooms, each with ample closet space, as well as a shared three-piece bath. Conveniently, the laundry is located on the main level, providing easy access to the large two-car garage. Don't miss the bonus loft space, which offers endless possibilities for customization. The lower level is also a blank canvas, allowing you to design it to your liking. Nestled in a quiet neighbourhood, this home is just a short walk from all amenities, with schools of all levels nearby. The western-facing backyard provides exceptional opportunities for relaxation and evening entertainment. Enjoy year-round recreation right at your doorstep. Spend your days boating, paddling, or fishing on beautiful Kamaniskeg Lake, with a public boat launch conveniently located in town. Explore nearby ATV and OFSC snowmobile trails, or add some thrill with whitewater rafting on the Madawaska River. Tee off at the golf course in Killaloe, unwind at local beaches, or discover the areas many scenic hiking and biking trails. Whether you're seeking outdoor adventure or small-town serenity, Barrys Bay offers a warm, nature-rich lifestyle. With excellent schools and a growing healthcare facility, this vibrant community supports both leisure and everyday living. (id:43934)
899 Concession 1 Road
Alfred And Plantagenet, Ontario
Looking for a Waterfront bungalow with an inground pool and heated workshop? Welcome to this spacious lovingly cared for home on just over an acre, situated high and dry along the banks of the Ottawa River. Pines, pears, apple and cherry trees surround the property making it a true nature lovers paradise! Take in the spectacular views of the river outside or inside from the living room. Watch the birds from the sunroom at the front of the home with an abundance of windows throughout. You will love to entertain all year round in the massive dining room and living area. The modern kitchen offers functionality with plenty of cupboards, equipped with stainless appliances. You can always find a peaceful retreat in your Primary bedroom with ensuite and a bonus room just for you! Two more good sized bedrooms and a full updated bath and laundry area. Work remotely?, there is an office for that too. Now, step outside.....pool or boating? Why choose when you can do both or hangout on your dock for a little fishing! Sit under the gazebo for a bit of shade or the screened in one to take a nap, both are included! Now in case you have a hobby or just need more space for the toys, there is a 24' x 34' heated workshop for that too plus a 2 car attached garage and carport. Many inclusions. Come take a look. 40 mins to Orleans. (id:43934)
286 Dean Ridge Road
Drummond/north Elmsley, Ontario
Welcome to this charming bungalow nestled in the desirable enclave of Wilson Creek Estates, just 10 minutes from Carleton Place. Offering the perfect blend of country living and modern convenience, this beautifully maintained home sits on a private 1.8-acre lot with no rear neighbours. Step inside to an inviting open-concept layout, featuring rich hardwood flooring throughout the main level and ceramic tile in the kitchen and mudroom. The main floor laundry, conveniently located off the kitchen and mudroom, adds to the home's practicality. Designed for gatherings, the entertainment-sized layout makes an easy flow for hosting family and friends. The main level offers spacious bedrooms, including a bright primary suite complete with double closets and a 4-piece ensuite. The newly finished lower level expands your living space-large enough to accommodate an extra bedroom, den, sitting area, or all three, making it ideal for multigenerational living or hobby space. Enjoy the peaceful setting from your oversized yard, surrounded by nature and quiet countryside views. An oversized double garage provides ample parking and storage. A wonderful opportunity to enjoy serene country living close to all amenities-move in and make it your own! (id:43934)
32 Parklands Avenue
Russell, Ontario
Pride of ownership shines throughout this beautifully maintained 3-bedroom, 2.5-bath family home, nestled on tree-lined Parklands Avenue. With great curb appeal, and a welcoming front entry, this property makes a lasting first impression. Step inside to a warm and inviting layout featuring a main-floor family room with a cozy wood-burning fireplace, perfect for gatherings or quiet evenings in. The open-concept kitchen offers stainless steel appliances, a gas stove, solid-surface countertops and plenty of space for cooking and entertaining. Upstairs, you'll find three comfortable bedrooms, each with custom closets designed for optimal storage and organization. The mostly finished basement adds valuable living space for a home office, gym, or recreation area. Enjoy outdoor living in the private backyard, complete with a hot tub and garden shed for added convenience. The resurfaced double-car garage provides ample parking and storage. Located in a quiet, established neighbourhood surrounded by mature trees, this home blends comfort, functionality, and timeless appeal - truly a place to call home! Detailed list of upgrades / improvements and pre-listing inspection report available upon request. (id:43934)
73 King Street
North Dundas, Ontario
Investment opportunity in the heart of Chesterville! This solid 10-unit apartment building is located in a community, ideally positioned between Ottawa, Cornwall, and Brockville.The property features a recently installed metal roof, coin-operated laundry, ample parking, and a mix of unique, character-filled units. With a history of long-term, reliable tenants, this building offers steady income and strong potential for future growth. A great opportunity to invest in a well-situated, income-generating property in a market where rental demand remains consistent. (id:43934)
1089 Meredith Avenue
Mississauga, Ontario
Welcome to this charming Lakeview bungalow, tucked away on a quiet, family-friendly cul-de-sac just steps from the lake. From the moment you arrive, you'll feel a sense of warmth and comfort that makes this house truly feel like home. Step inside to discover a bright, open-concept kitchen that flows effortlessly into the sun-filled living room. Gleaming hardwood floors, a large picture window, and a soft palette of natural light create a cozy, inviting atmosphere-perfect for relaxed mornings or lively gatherings with loved ones. The spacious primary bedroom at the rear of the home offers a serene retreat with walkout access to the lush backyard-ideal for enjoying your morning coffee, working from home, or unwinding in peace. Two additional bedrooms provide comfortable space for family, guests, or a home studio. Outside, your private backyard oasis awaits. Mature trees provide shade and privacy for summer BBQs, garden parties, or quiet moments surrounded by nature. The private driveway accommodates up to four vehicles, adding both convenience and ease. Perfectly situated in one of Lakeview's most desirable pockets, this home is just minutes from the Lakefront Promenade, Port Credit's vibrant shops and restaurants, top-rated schools, and easy transit access-bringing together comfort, charm, and community in one beautiful package. (id:43934)
3050 Paugh Lake Road
Madawaska Valley, Ontario
Log Home on 101 Acres with Sherwood River Frontage & Crown Land Access. This 3-bedroom log home offers 2,100 sq. ft. of living space on 101 acres with the Sherwood River and Jenkins Chute running through the property. Enjoy fishing, a refreshing swimming hole, and riverside enjoyment all on your own land. The acreage also provides excellent terrain for ATV and snowmobile trails, making it a true four-season retreat. The main floor features a primary bedroom with 2 piece ensuite, a 3-piece bath with laundry, and a living/dining room with a river-stone fireplace. The kitchen features an adjoining back kitchen with a high-end wood cookstove and oven. A solarium with heated stone floors and wood stove adds year-round comfort, while a second living room with skylight and large window brings in natural light. Upstairs, there are two bedrooms in separate wings, each with its own staircase and sitting/office area. Outbuildings include several log structures with electricity: a barn/garage with loft, a screened riverside gazebo, a bunkie, and a cold cellar built into the hillside, plus sheds. Across the road, 15 road-severed acres provide recreation today with potential to sell in the future. Additional features include two separate driveways along Paugh Lake Road, a garden along the main driveway, an artesian well, and acres of hardwood and softwood across the river with income potential. Being sold as-is, where-is. (id:43934)
507 Nordmann Fir Court
Ottawa, Ontario
Kanata's Beauty! Beautifully, newer and well maintained 2-storey detached home on a family-friendly cul-de-sac in Kanata's quiet and desirable neighborhood. This great 3-bedroom, 3-bath residence offers approx. 2,000 sq ft of bright, functional living space with an inviting main level open concept perfect for everyday living and entertaining. The upper level features 3 spacious bedrooms including a private primary suite with walk-in closet and ensuite bath. The full unfinished basement presents endless possibilities for additional living space. Additional highlights include wood and ceramic floors, central air conditioning, C/Vac rough in, attached garage with inside entry, and parking for three cars. East Facing home on beautiful lot near shopping centers, parks, golf course, schools, and all amenities, this move-in-ready home delivers comfort, location, and long-term value in one of Kanata's most popular family communities. See it today! (id:43934)
108 Palfrey Way
Ottawa, Ontario
This beautifully maintained Monarch-built Bungalow, built in 2013 and nestled in a desirable suburban community between Kanata and Stittsville. Designed for both comfort and functionality, this home offers 3 bedrooms and 3 full bathrooms, making it ideal for families, downsizers, or multi-generational living. The main floor features two spacious bedrooms, two full baths, and an inviting open-concept living space. The kitchen is thoughtfully designed with two-level counter seating, built-in appliances, and excellent sightlines, perfect for everyday living and entertaining. Large windows and a sliding patio door flood the space with natural light and create a seamless connection to the outdoors. Laundry is on the main floor. The fully finished lower level adds valuable living space with a third bedroom, a full bath, and flexibility for guests, a home office, or a recreation area. Step outside to your private backyard retreat featuring a low-maintenance, fully fenced yard, accented with river rock landscaping, and an inground swimming pool - perfect for summer entertaining and relaxing evenings at home. Located close to parks, shopping, schools, and all the amenities that Kanata is known for. This home offers bungalow living at its best in a quiet, family-friendly setting. Hi-efficiency Goodman furnace 98.1 rating. Two furnaces rooms listing indicates two sections. (id:43934)
5 Parkridge Crescent
Ottawa, Ontario
Welcome to this beautifully updated two-storey home nestled on a quiet, family-friendly crescent in desirable Blackburn Hamlet. This spacious property offers four generous bedrooms and one and a half bathrooms, perfectly designed for comfortable family living. The entire interior has been freshly repainted, complemented by refinished hardwood floors that have been professionally sanded, stained, and finished to bring out their natural warmth and elegance. Additional upgrades include new baseboards on the upper level, modern lighting throughout, and numerous stylish details such as updated heat vent covers, light switches, cabinet pulls, and door knobs-all contributing to a polished, contemporary feel. The large kitchen features stainless steel appliances and a bright breakfast nook, ideal for everyday dining. The dining room provides the perfect setting for hosting family dinners, while the expansive living room offers a welcoming space for relaxing or entertaining guests. The home sits on a generous lot with a lovely backyard, ideal for outdoor enjoyment and play. The single garage offers convenience and additional storage space. The basement has been brought down to the studs, providing a blank canvas for your future design ideas. Located near excellent schools, Woodhill Park - with access to cross-country ski trails-and , and Joshua Bradley Park, this home combines modern upgrades, classic charm, and a prime location-an ideal opportunity to settle into one of Ottawa's most family-oriented communities. Don't forget to checkout the 3D TOUR and FLOOR PLAN. Roof 2011. Furnace 2010. Central AC 2010. Call your Realtor to book a showing today! (id:43934)
53 Pinehurst Avenue
Ottawa, Ontario
6 UNIT RESIDENTIAL DEVELOPMENT SITE. PERMIT READY WITH COMPLETED PLANS NEAR TUNNEY'S PASTURE. NO MUNICIPAL DEVELOPMENT CHARGES. This prime lot is your opportunity to build a multi-unit building with four 2-bedroom and two 3-bedroom units in Hintonburg - known for its mature streetscapes, strong neighbourhood character, and proximity to everyday conveniences. The surrounding streets feature a mix of long-standing residences and ongoing reinvestment, all in close proximity to the city's best local shops, cafés, restaurants, and essential services found along Wellington St. West and Scott Street. Multiple parks, green spaces, and recreational amenities are within walking or cycling distance. Multiple nearby public transit options, proximity to the Ottawa Hospital and a quick drive to the 417 make commuting to downtown Ottawa or the West-end a breeze! (id:43934)
754 Crooked Rapids Road N
North Algona Wilberforce, Ontario
Welcome to your dream country retreat! Nestled on 30 picturesque acres of fields and bush, this exceptional property offers the perfect blend of privacy, space, and modern comfort all just five minutes from the charming Village of Eganville. Whether you're a horse enthusiast, hobby farmer, or simply seeking tranquility, this property delivers on every front. Step inside the spacious, beautifully updated home and be captivated by its bright and airy open-concept design. The main level invites you to gather in the stunning living area, seamlessly flowing into the stylish kitchen and dining space. With four generously sized bedrooms, there is room for the entire family, including a huge primary suite complete with a luxurious ensuite and walk-in closet. Beyond the bedrooms, this home is packed with functionality, offering two full bathrooms, a massive recroom, an office, a cozy den, a dedicated laundry room, and a spacious mudroom. A workshop space ensures theres no shortage of storage or room for hobbies. Step outside onto multiple decks and take in the breathtaking natural surroundings perfect for morning coffee or evening relaxation. Now, lets talk about the equestrian amenities! This property is an absolute must-see for horse lovers, featuring a 32 x 32 barn equipped with three full-size stalls, two mini stalls, and a standing stall. The barn is designed for convenience, with a buried water line providing hot water on demand, 4' wide stall doors, an 8' walkway for ease of movement, a well-appointed tack room, and a heated workroom for year-round use. But thats not all, ride in any season with the impressive 50 x 80 enclosed riding arena, designed to keep both horse and rider comfortable, no matter the weather. If you've been dreaming of sprawling country living with equestrian facilities, look no further this is the property for you. Book your showing today! No conveyance of any written offers without a minimum 24-hour irrevocable (id:43934)
3730 County Rd 10 Road
Champlain, Ontario
A rare find: 36 acres with a bungalow, close to Vankleek Hill. The perfect setting for a a hobby farm or for a farm-based enterprise. Enjoy life on your secluded property, minutes from the busy little village of Vankleek Hill. A three-bedroom bungalow sits atop a hill, set back nicely from the county road. The home has three good-sized bedrooms, a living room, dining room, kitchen and full bath on the main floor, with a recreation room and laundry, cedar closet and more space in the partially-finished basement. A small creek crosses the property. Make the most of your 36 acres: 20 tile-drained acres, 10 acres of pasture, and about six acres for your own use. A large multi-purpose shed with concrete slab floor measures 24 x 60; could be used for storage, machinery, livestock or other projects. A smaller century barn (20 x 31). House details: Propane furnace, well pump and well encasement: 2021. Some windows (2018). Roof: 2013. Wood fireplace insert in LR. An attached storage area was originally an garage. HST applies to the farmland. Agricultural zoning. 24 hours irrevocable on all offers. (id:43934)
1662 Frenette Street
Ottawa, Ontario
Welcome to 1662 Frenette Street - a home that reflects true pride of ownership. Meticulously maintained throughout, this charming property offers a warm and inviting layout with a blend of hardwood, tile, and soft carpeting for everyday comfort. The kitchen is equipped with stainless steel appliances and beautifully finished granite-capped countertops, creating a functional and stylish space for cooking and hosting.The second level features bright, well-kept bedrooms, including a spacious primary retreat complete with a walk-in closet and a private ensuite showcasing a soaker tub and a standing shower-your own relaxing escape at the end of the day. The lower level offers an unfinished basement, ideal for storage or ready for future customization. Outside, you'll find a generous backyard with a large deck, perfect for relaxing or entertaining during the warmer months. Plus, you're just steps from Frenette Park-a wonderful bonus for families and outdoor enthusiasts. A meticulous home in a fantastic neighbourhood-come see all that 1662 Frenette has to offer. (id:43934)
76 Lake Street
South Algonquin, Ontario
Water view 4 season custom home, with view into Algonquin Park . Three bedroom home with 2 identical master bedrooms and 1 smaller one for bedroom or office. Open concept living room, kitchen and dining room. Has all new energy efficient casement windows. Wood stove in basement for auxiliary heat. Ceiling fans in bedrooms and living and kitchen (with remotes). Large 3 piece bath room and a smaller powder room. 9'x10' screened in gazebo, which leads on to a 14'x28'6" deck with a 10'x12' metal roof open gazebo on Lake side of house. RV parking spot with electrical and water hook up. Water pump at lake to water gardens. House has a 1.5 car drive thru garage (heated) 19'6x26' with a 2 car carport 32'x26' on road side. Detached 2 car garage 24'x24' with hydro. Ideal for keeping all vehicles covered. 10'x16' storage shed with hydro. All garage doors have electric openers. Roof updated in 2024. (id:43934)
123 Longshire Circle
Ottawa, Ontario
Nestled in sought-after Barrhaven, this beautifully upgraded 4+1 bedroom, 4 bathroom detached home offers refined living just steps from top schools, parks, and shopping. Freshly painted and featuring hardwood throughout the main and second floors, the home is filled with natural light.An extended eat-in kitchen - enlarged at the time of build - showcases a spacious island, abundant cabinetry, and bright patio doors leading to a private, fully fenced backyard. The thoughtful main floor layout includes formal living and dining rooms, a cozy family room with gas fireplace, mudroom with garage entry, and a rarely offered main floor office with dual access.Upstairs features a generous landing, convenient laundry, and a serene primary suite with walk-in closet and 5-piece ensuite, plus three additional bedrooms. The fully finished basement adds a fifth bedroom with walk-in closet, cheater ensuite access, and ample storage.A rare blend of space, light, and sophistication in an exceptional location. Too many upgrades to list but to name a few... Interlock stone walkway (2025), Windows (2010-2026 w/20 yr warranty), Roof (2011), Hrwd Floors throughout (2013), Furnace, A/C, humidifier & Thermostat (2022), Driveway (2023) and more! (id:43934)
1102 Ebbs Bay Road
Drummond/north Elmsley, Ontario
On picturesque 8 woodland acres, charming Pan Abode log home that's a sanctuary for nature lovers. Surrounded by peace and quiet, warmly welcoming home blends into its natural environment. The family artist, carpenter and hobbyist will especially appreciate the detached studio with woodstove plus, the detached insulated garage-workshop with woodstove and loft. Both the studio and garage-workshop have hydro. Large spacious 3 bedroom, 2 full bathroom home offers rich wood detailing, ash hardwood flooring and endless views of the tranquil outdoors. Front entrance features hand-made lovely stained glass panels. Living room showcases one of two amazing custom Georgian Bay fieldstone fireplaces; fieldstones are all hand selected. Formal dining room has Tiffany light and exquisite hand-crafted French oak wall unit. Sun-filled kitchen features walls of cupboard storage, extra prep areas and another Tiffany light. Primary bedroom walk-in closet with custom fit-ins. Primary bedroom also has its own access to main floor bathroom, with two-person therapeutic soaker tub. Rear foyer leads to expansive wrap-around deck that has wonderful enclosed lounging area with heated pool - perfect for family fun, gatherings with friends and staycations. Lower level features wet bar off the family room with another Georgian Bay custom stone wood-burning fireplace. Lower level sunroom provides space for at-home office, with pellet stove. Lower level also includes sitting area with woodstove, two comfortable bedrooms and 3-pc bathroom. Here too is the laundry station, cold storage and doors to outside. Surrounding woodlands have trails for summer hiking or winter snowshoeing. Located on township maintained paved road with mail delivery, garbage pickup and school bus route. Hi-speed and cell service. All this, conveniently situated between Perth and Carleton Place; 15 mins to Perth or 10 mins to Carleton Place. (id:43934)
6167 Burritts Rapids Road
North Grenville, Ontario
Welcome home to your year long oasis. Enjoy the winters snow shoeing around your 4+ acres and summers enjoying your beautifully landscaped back yard equipt with your inground pool. Recently renovated lower level full of natural light with its oversized windows has been renovated with a large propane fire place , bar, full bath and an extra room which can be used as a bedroom, office or exercise room. Enterance from the garage from the laundry room. Basement also has plenty of storage for all your needs . Double attached garage with plenty of space along with 2 sheds for your toys. Maintenance free exterior with a steel roof , vinyl siding and updated windows on the main floor. The new kitchen makes it a breeze for meal prep, baking or just your family / friend kitchen gathering. SO much to mention best to have a look yourself, you won't be disappointed. (id:43934)
3245 Pattee Road
East Hawkesbury, Ontario
A 19 acre hobby farm minutes to the Quebec border. A 60' x 160' barn with interior riding ring, 12 stalls and tack room. A garage/workshop with double doors and hay loft. Paddocks, exterior training ring and mostly cleared land. A well maintained family home features a large living room with wood vaulted ceilings, plenty of natural light and a wood burning fireplace. A great kitchen design with plenty of cabinets, center island lunch counter and an adjacent dining area with garden door giving access to a back deck, patio area and an above ground, salt system pool. A large primary bedroom with ample closet space and cheater ensuite bath. This relaxing main bath features a claw foot soaker tub and separate shower. A second bedroom and laundry closet complete the main level. A finished basement gives plenty of additional living space with a family room large enough to accommodate a home office area. A third bedroom , utility room with workshop space and firewood storage area. Propane heat, central air, central vac, wood flooring, carpet free. 200 amp service in the home, 100 amp in the barn. (id:43934)
0 Minnie Road
Bonnechere Valley, Ontario
Welcome to a rare opportunity to own 300 acres of pristine, versatile land offering a unique blend of natural beauty, privacy, and potential. Whether you are looking to build a private estate, develop a recreational retreat, or invest in future growth, this expansive property provides the canvas to bring your vision to life. Property features, 300 acres of gently slopping terrain, with open fields and forested areas with 2 pine plantation (approx. 25-30 years old), ideal for a range of uses. Natural creek runs through the property and large pond for you to enjoy and relax by. Good road access with multiple potential entry points. Great trails throughout the property as well, most wide enough to drive a vehicle on. The property also features a log barn and a 40' x 26' garage/shop. Excellent opportunity for hunting, hiking, and outdoor recreation. Quiet and secluded, yet within a short drive of nearby towns and major roadways. This 300-acre gem offers room to breathe, grow, and dream. (id:43934)
837 Derreen Avenue
Ottawa, Ontario
Welcome to this beautiful 4-bedroom, 3-bathroom detached home in the sought-after Connections in Kanata community. The main floor features an open-concept layout with 9 ft ceilings, a spacious living room with a large window and cozy fireplace, and a separate dining room. The upgraded kitchen offers a breakfast area, stainless steel appliances including a gas stove, a quartz island with an undermount sink, quartz countertops, a modern backsplash, and stylish cabinetry. Upgraded oak stairs lead you to the second floor, where you'll find a generous primary bedroom with a 4-piece ensuite, along with three additional bedrooms and a full common bathroom. This home includes over $50,000 in builder upgrades throughout. Additional features include a fully fenced yard, automatic garage door opener, eavestroughs, pot lights in the kitchen/living/dining rooms, video camera rough-in, and an electrical outlet in the garage for EV charging-plus much more. Enjoy peace of mind with five years of Tarion warranty remaining. *All dimensions are taken from builder's floorplan. Don't miss your chance to own this stunning home. (id:43934)
39 Sunvale Way
Ottawa, Ontario
Welcome to this beautifully upgraded 3-bedroom, 4-bathroom home, perfectly situated in the highly desirable Chapman Mills community of Barrhaven-just steps from Drumlins Park. Thoughtfully designed and meticulously maintained, this residence offers luxury finishes, modern comfort, and exceptional outdoor living. The main level impresses with wide-plank luxury hardwood flooring, elegant wainscoting (continuing along the stairs and one secondary bedroom) crown molding, and a striking cultured-stone feature wall. The contemporary kitchen blends style and function with its oversized deep sink, Quartz counters, integrated dishwasher, soft-close cabinetry, and a generous island with seating-ideal for both entertaining and everyday living. Upstairs, the spacious primary suite features a custom walk-in closet, custom feature wall and a refreshed ensuite with an updated vanity. Two additional bedrooms include custom closet organizers, and with four beautifully appointed bathrooms throughout the home, family and guests will always feel comfortable. The fully finished lower level offers a warm and inviting family room complete with a cozy electric fireplace, plus a large laundry room with extensive cabinetry and storage. Step outside to your private backyard oasis (2019), fully fenced and professionally landscaped for maximum enjoyment and privacy. Unwind under the gazebo, host gatherings on the interlock patio, or cool off in the stunning 13' x 26' in-ground pool. Equipped with a heater, clear blue system, waterfall feature, and a safety cover with anchors, this outdoor retreat is designed for effortless summer living. Ideally located near parks, scenic views of the Rideau River, and within top-rated school catchments, this exceptional property offers the perfect blend of luxury, comfort, and convenience. Your dream home awaits-book your private showing today. 24hr Irrevocable (id:43934)
674 Honeydew Street
Ottawa, Ontario
** OPEN HOUSE SUNDAY - FEB 22 AT 2-4 PM ** Welcome to 674 Honeydew - a beautifully upgraded Richcraft Fairhaven model END UNIT townhouse on an oversized lot offering space, style, and flexibility for modern living. Built in 2025 and still protected by the Tarion warranty, this home delivers over 2,500 sq. ft. of thoughtfully designed living space. With 9-foot ceilings, elegant finishes, and an inviting layout perfect for everyday living and entertaining. The chef-inspired kitchen showcases upgraded quartz countertops, premium stainless steel appliances, and abundant cabinetry, flowing seamlessly into generous dining and living areas filled with natural light. 4 BEDS and 4 BATHS - with a HUGE primary bedroom and a spa-like ensuite with double sink vanity, soaker tub, and modern glass stand shower. The finished lower level includes a full bathroom, creating excellent multigenerational living potential, guest accommodations, or a private retreat. Garage attached with inside entry, and an oversized driveway to comfortably fit 3 cars! Situated in a prime location close to amenities, schools, parks, and commuter routes, this nearly new home combines contemporary design with exceptional functionality. (id:43934)
47 Peregrine Crescent
Ottawa, Ontario
Quiet, comfortable living in a sought-after adult lifestyle community awaits at 47 Peregrine Crescent. This exceptionally well-maintained 2bed 2bath bungalow is part of the Pine Meadows enclave, a distinctive neighbourhood designed for 50+ living with a real sense of community and ease of day-to-day life. Homes here are clustered on peaceful crescents with easy access to NCC multi-use trails, walking routes and greenspace, all just moments from shopping, services, transit and the 417 for effortless connectivity. Step inside to a bright, thoughtfully laid-out main level that makes living simple and comfortable. Gorgeous renovated kitchen, soaring ceilings. This home is absolutely immaculate. Windows frame views of mature landscaping and let natural light wash into living and dining areas that flow into a well-appointed kitchen. The design supports one-floor living, with bedrooms and full baths on the same level for convenience and peace of mind. Direct access to a two car garage with epoxy flooring. Thoughtful upgrades and a sense of pride in ownership are evident throughout. Outdoor spaces are low-maintenance and private, giving you room to sit - morning coffee in hand - without the worry of heavy upkeep. Outdoor trails and greenspace feel almost like an extension of your backyard. Pine Meadows isn't just a location, it's a lifestyle. Neighbourhood pathways move easily into community areas, and residents enjoy a welcoming atmosphere that welcomes conversation and connection. For those looking to downsize and simplify while staying close to city amenities, this is living designed for the next chapter and this home is STUNNING! Annual fee for association clubhouse is $325. (id:43934)
629 Glenhurst Crescent
Ottawa, Ontario
Opportunity knocks in Beacon Hill North! First-time on offer, 629 Glenhurst Cr is a 4 bedroom/2bath sidesplit single family home with two generous, private, side yards. The home is ideally located on a corner of a very quiet crescent. Main level features site-finish hardwood floors in living room (with Nat-Gas fireplace), and traditional dining room. Living room has vaulted ceilings for that big room, airy feel, and along with large windows offering loads of natural light. Functional kitchen layout offers plenty of cabinetry and bonus eating area. Upper level has site-finish hardwood floors throughout. Features large primary bedroom with good-amount of closet space, two other good-sized bedrooms, and 5pc full bathroom. Lower level has foyer, inside-access from one-car garage, powder room, and a bedroom/den, or office. Basement offers a large/open family room/rec room. Laundry/Utility room, extra storage completes the basement level. Access the backyard from the main level, passed the kitchen. Sit and relax on your deck. Two side yards with mature hedges. Walking distance to all area schools including Colonel By H.S. Minutes to many area parks, the Ottawa River and multi-use pathways. Convenient access to Highway 174 via Montreal Rd. Newer Roof, newer windows and doors. Do not hesitate to schedule a showing. (id:43934)
24 Humphries Road
Horton, Ontario
Just minutes to Arnprior, located in Ferguson Beach on the Ottawa River, this exceptionally crafted high bungalow comes with a large workshop only seen in your dreams! It sits on a private, spacious 1.25 acre lot. The home offers approximately 1450 sqft above grade plus a finished basement adding another 1,000+, showcases outstanding attention to detail throughout. The main level features 9 foot ceilings, wide plank luxury vinyl flooring, quartz countertops across the entire level, pot lights, and custom lighting, creating a polished and modern feel. The layout includes four bedrooms and three bathrooms, with one bedroom currently used as a home office or workspace. Both upstairs bathrooms feature his and hers sinks, beautiful vanities and immaculate tile work. Two upstairs back-to-back electric fireplaces add warm and cozy vibes, while the propane fireplace and bar downstairs gives an additional entertainment lounge for the kids and family events. Due to the raised structural approach, the basement is bright with plenty of natural light and offers excellent additional living space for family to spread out in absolute comfort. Outside, enjoy a new deck with a custom pergola, perfect for relaxing or entertaining in the warmer months. The home is equipped with all the bell and whistle systems: water softener and filtration system, new washer and dryer, modern appliances, HRV and GenerLink. What makes this property extra special is the attached heated double garage which is spray foamed and finished with steel cladding. And here's the best for last: The $150,000 detached heated shop which offers 780 sqft of workspace plus a 300 sqft lean to for summer parties and relaxing, complete with running water, floor drains, wiring for welding, massive tube heater and 3 insulated bay doors! A 12 x 16 hickory shed with electricity provides even more storage, making this property ideal for those seeking space, functionality, and quality craftsmanship in a peaceful rural setting. (id:43934)
0000 Hurley Road
Edwardsburgh/cardinal, Ontario
Imagine a home that doesn't just meet your needs but anticipates them. Set on a sprawling 4.65-acre lot just west of the charming village of Spencerville, this "to-be-built" masterpiece by the renowned Lockwood Brothers Construction offers the rare opportunity to customize your dream retreat from the ground up. The exterior makes a bold first impression, blending Shouldice Estate stone with stylish horizontal siding. Complemented by sleek, black Energy Star casement windows, the design is as thermally efficient as it is aesthetically striking. Step inside to a curated Modern Flooring Package, featuring premium ceramic tile and durable laminate throughout. The heart of the home is a Custom Kitchen, where you will work directly with a professional design team to create a space tailored to your culinary style. Highlights include Designer Bathrooms with contemporary brand-name fixtures with custom tiled tub and shower surrounds. With radiant Floor Heating you experience the ultimate luxury of consistent, "toes-to-nose" warmth throughout the home. You aren't just buying a house; you've curated a home. Expert guidance is included for all interior finishes and millwork selections. This isn't just a stylish home-it's an Energy Star Certified powerhouse with a ductless heat pump system for whisper-quiet air conditioning. A high-efficiency heat recovery ventilation (HRV) and integrated radon venting for a healthy living environment, and an enhanced insulation package and airtightness testing ensure year-round comfort and lower utility costs. Build with confidence knowing you are protected by a comprehensive warranty package, including a full builder warranty and extended structural protection. While this featured plan is stunning, it is only the beginning. Choose from a variety of proven floor plans or bring your own ideas-Lockwood Brothers will help you design a custom home that is uniquely yours. (id:43934)
1382 Lochwinnoch Road
Horton, Ontario
Welcome to 1382 Lochwinnoch Road - a truly special 13-acre property offering the perfect blend of country charm, privacy, and modern convenience. Nestled back from the main road in a picturesque setting, this well-maintained and much-loved 2-storey brick century home features 3 bedrooms and 2 bathrooms, exuding warmth with its original wood doors, solid wood trim, and timeless character throughout. Outside, you'll find everything you could dream of in a country retreat: an insulated and heated oversized 3-bay garage/workshop, multiple outbuildings for endless storage, and a peaceful creek in the backyard. Spend warm summer days relaxing on the deck or floating in the above ground pool. The paved parking area makes access easy, while the metal roof provides durability and peace of mind. Whether you're enjoying evenings on your private acreage, working in the shop, or exploring nearby recreation, this property checks every box. Located just minutes from Highway 17 for an easy commute, and close to the Ottawa River for outdoor enjoyment, its an ideal balance of tranquility and convenience.This is more than just a home - its a lifestyle. A warm, cozy, and inviting property that makes loving where you live effortless. (id:43934)
690 Princess Louise Drive
Ottawa, Ontario
Welcome to 690 Princess Louise Drive, a truly exceptional home set in one of Orleans most coveted communities Fallingbrook. From the moment you arrive, you'll appreciate the pride of ownership and the sense of space this property offers. Inside, the home features four generously sized bedrooms, including a rare and highly desirable main floor bedroom, along with three full bathrooms, providing flexibility for families, guests, or multi generational living. The well designed layout flows effortlessly into a fully finished basement, offering the perfect space for a family room, home gym, playroom, or private retreat. Situated on a beautifully sized lot, the outdoor space is ideal for entertaining, gardening, or simply enjoying quiet evenings at home. The location truly sets this home apart Fallingbrook is renowned for its mature streets, strong sense of community, and unbeatable access to everyday conveniences. You're just minutes from top rated schools, scenic parks, walking trails, shopping, dining, and transit, with easy access to major routes for commuting. This is a neighbourhood where families grow, neighbours connect, and homes are cherished. 690 Princess Louise Drive offers not just a place to live, but a lifestyle to love. Furnace 2022, Stairs/Stair well 2024, Flooring on kitchen 2025, Patio boards 2025. Book your showing today! (id:43934)
108 St Thomas Road
Russell, Ontario
RARE opportunity to own a well maintained and recently renovated multi-generational home set on a private one-acre rural residential lot in Vars. This unique high-ranch offers a highly functional layout with six bedrooms total, including three bedrooms on the main level and three bedrooms on the lower level, making it ideal for large families, extended family living, or those needing flexible space for home offices or guests. The lower level features full-size windows and finished living space, providing bright, comfortable areas that feel like a natural extension of the home rather than a typical basement. The property has seen significant recent investment, with major upgrades completed in 2025, including a brand-new heat pump and furnace, a new generator, and a newly finished driveway, removing many of the large capital expenses for the next owner. Outside, the one-acre lot offers privacy, open usable space, and a small chicken coop, perfect for those looking to enjoy a rural lifestyle while remaining within close reach of nearby communities. Easy access to the 417 without the noise. Quiet surroundings, thoughtful improvements, and a versatile interior layout make this a standout opportunity for buyers seeking space, privacy, and long-term value. (id:43934)
31 Essex Drive
Belleville, Ontario
This bright and spacious Staikos-built brick bungalow is located in Canniff Mill Estates, Belleville, and is close to parks/playgrounds and near riverside trails and a dog park . This four-bedroom, three-bathroom open floor plan home has 9 foot ceilings and Mirage engineered hardwood flooring on the main floor, and ceramic tile flooring in the bathrooms, kitchen, laundry room and entrance. The great room features a 10 foot tray ceiling, and a large window facing the private and fenced/treed patio area. The kitchen has high-quality LUXOR maple cabinets. The master bedroom includes a walk-in closet and a 4-piece ensuite with walk-in shower, and separate bathtub. The lower level is finished and has an open living/dining/rec room/kitchenette for entertaining, a full bathroom, a Nordic cedar electric sauna, large bedroom with walk-in closet, and lots of storage space. Enjoy the maintenance-free backyard that has ample room for patio lounge furniture and outdoor cooking, and comes with a natural gas Vermont BBQ and Napoleon natural gas fire pit. This corner property has a side driveway for RV, boat trailer or extra car parking. Recent upgrades include: new shingles in 2022, and a new forced air gas furnace in 2019. Conveniently located to provide easy access to Highway 401, and is close to shopping and restaurants. High speed fibre internet is available, and school bus pickup is close by. (id:43934)
625 Montreal Road
Cornwall, Ontario
Discover a fully updated legal TRIPLEX with gross annual income of $63,660.00. All units were recently renovated with all new kitchens, bathrooms, flooring, HRV, electrical and plumbing. The units are bright, contemporary 2-bedroom suites featuring stylish finishes, in-suite laundry, full bathrooms with tub/shower combos, dishwashers, and seperate entrances. Each unit mirrors the other in layout and appeal, making it ideal for owner-occupiers or investors. The upper unit is currently tenanted at $1,750/month plus utilities, main floor $1,815 plus utilities, basement $1,740 plus utilities providing immediate, stable cash flow. . This turn-key property is a rare opportunity to step into a well-maintained, revenue-ready multi-unit building. Perfect for investors, multi-generational living, or anyone looking to live in one unit while renting the others. (id:43934)

