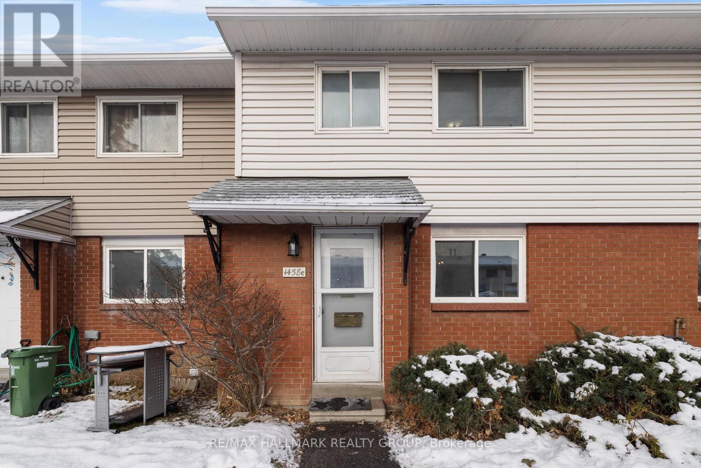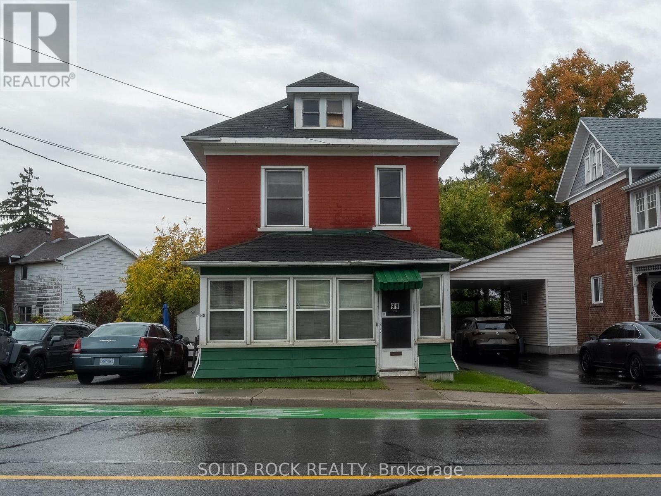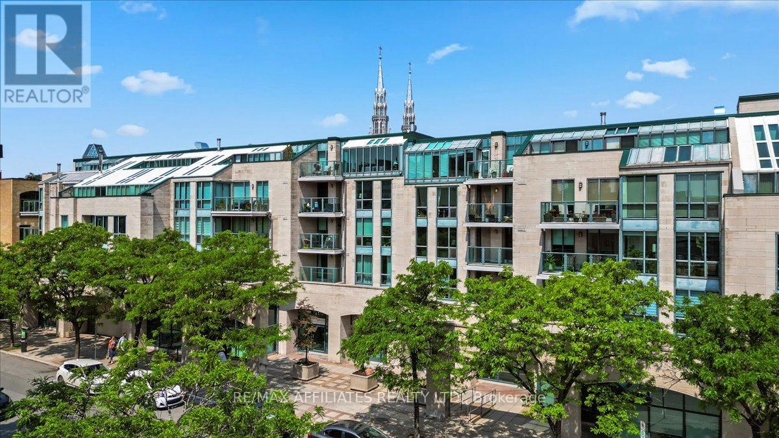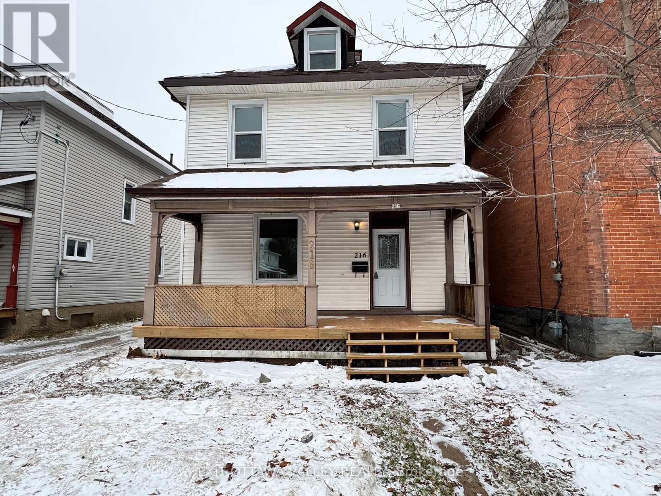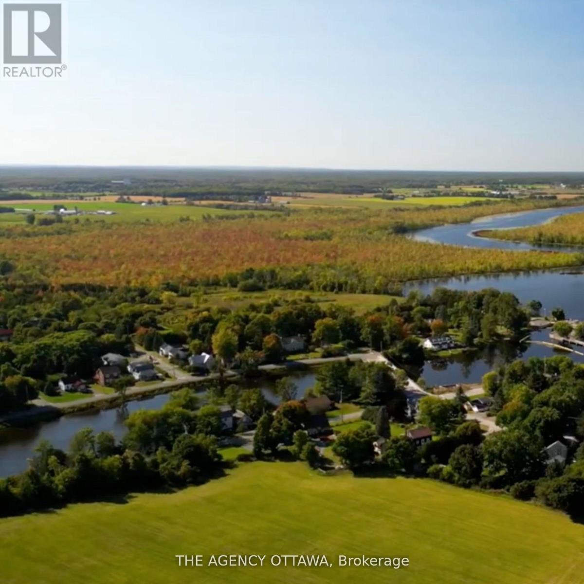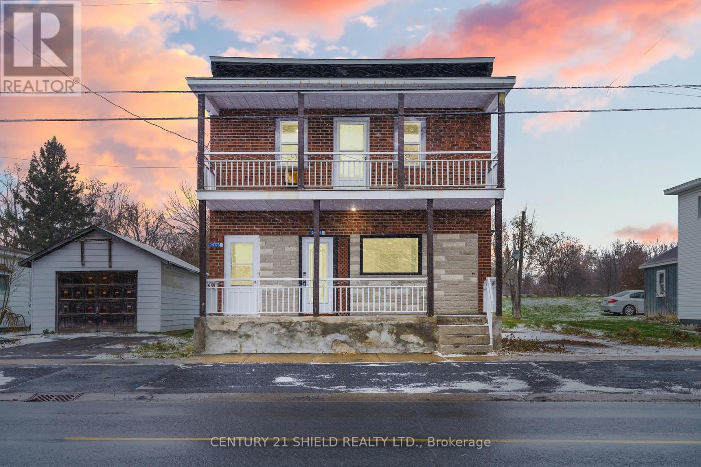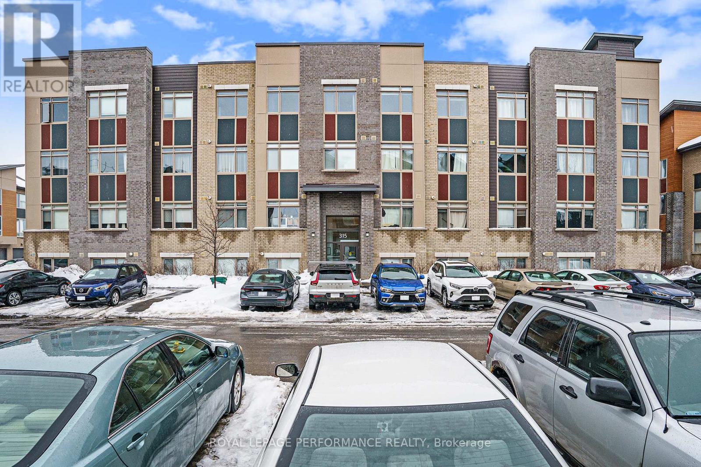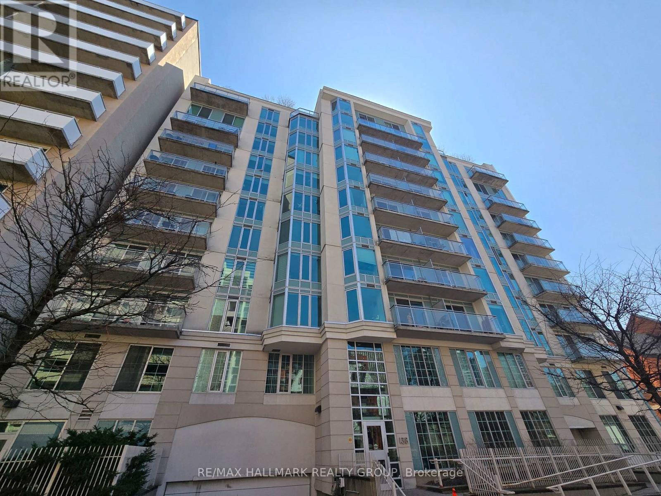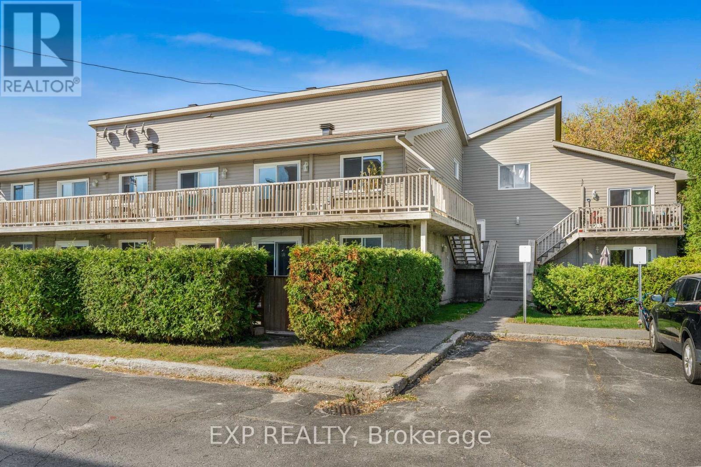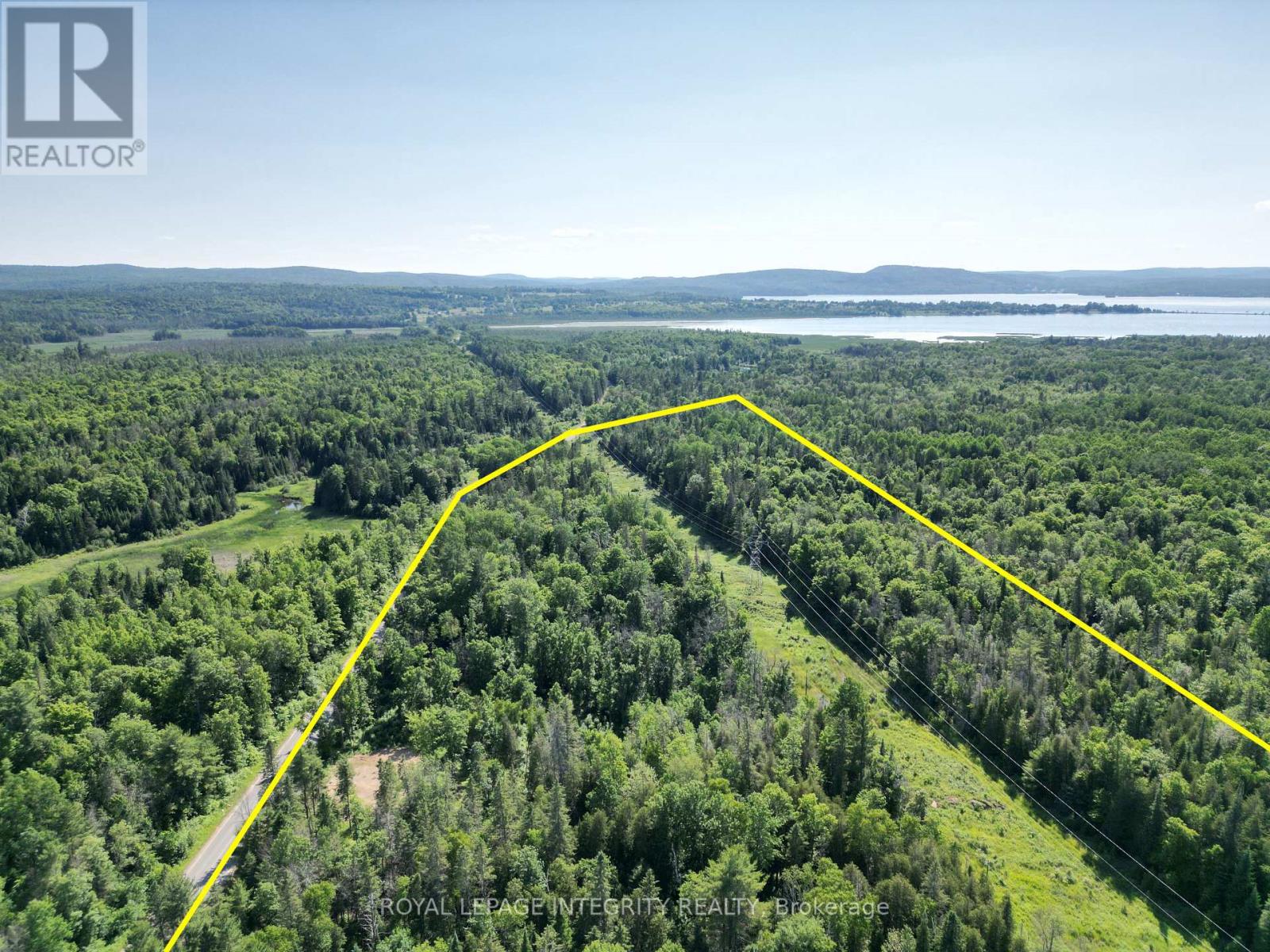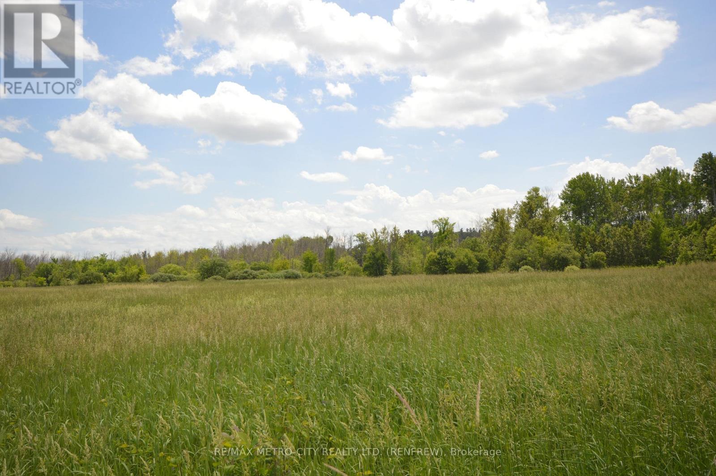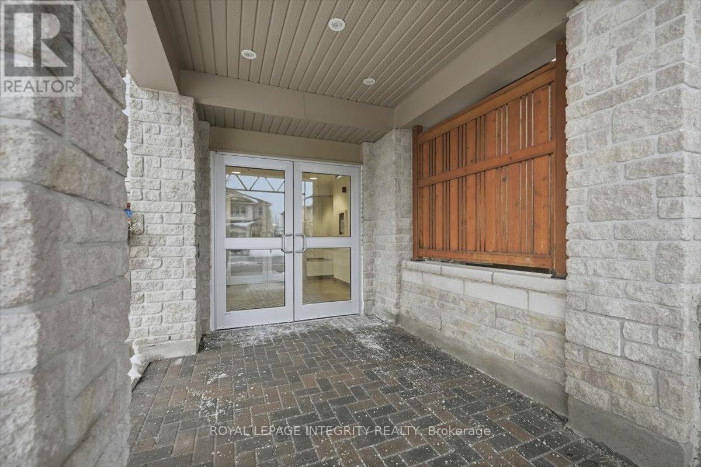We are here to answer any question about a listing and to facilitate viewing a property.
C - 1458 Heatherington Road
Ottawa, Ontario
Move-in ready and beautifully maintained, this freshly painted three-bedroom townhome offers a smart, comfortable layout with meaningful updates throughout. The spacious eat-in kitchen provides plenty of counter and cabinet space, perfect for daily meals or hosting. Upstairs, you'll find three inviting bedrooms and a full family bathroom.The full basement adds even more value with laundry, ample storage, and endless possibilities for future use. Step outside to a quiet, fully fenced backyard, an ideal space to relax or garden.Townhouse condo living gives you all the benefits of home ownership with less of the maintenance responsibilities. The condo takes care of exterior maintenance, building insurance, and even your water.Ideally situated near transit, schools, recreation, Bank Street, the O-Train, restaurants, and shopping, this home offers convenience in every direction. With parking right at your doorstep, a practical floor plan, and long-term appeal, it's an excellent opportunity for first-time buyers.Don't miss out, schedule your showing today! (id:43934)
98 Elmsley Street N
Smiths Falls, Ontario
Great investment opportunity in Smiths Falls - fully leased 3-unit property. In the front section of the building, the main floor (UNIT 1) is a 1-bedroom, 1-bathroom unit, while the upper level (UNIT 2) features a 2-bedroom, 1-bathroom unit. At the rear of the building (UNIT 3) is a 2-storey, 2-bedroom, 1-bathroom unit. The property includes parking for 3-4 cars in the driveway and a single garage for additional rental potential. Conveniently located close to shops, services, community recreation centre and hospital. Walking distance to Victoria Park. Separate (2) hydro and (2) gas meters for Units 1&2 and Unit 3 respectively. Property requires considerable renovation, a great opportunity to add value. Taxes and building area estimated; buyer to verify all information. Seller makes no representations or warranties regarding the property condition. (id:43934)
308 - 15 Murray Street
Ottawa, Ontario
Community feels in Downtown Ottawa! This Four-Storey charming condo building is built to last in one of Ottawas most historic regions. Upon entering the unit, you are welcomed by a bright and simple layout. Leading into the highly functional U-shaped kitchen, you have a raised bar with dark granite durable counters, light subway backsplash, stainless steel appliances and crispy white cabinets surrounding the double-basin sink and cooking space. This stands center nearing the ideal in-unit laundry nearing the front oversized closet space. Flow into the open and sun-lit living and dining area with an electric fireplace angled off of the glass door, balcony access. The 4-piece bathroom has a focal piece vanity with a gooseneck faucet on a gold vessel sink and a luxury feel with heated flooring. King-sized possibilities in the main bedroom with deep double closets .This location has it all. Top-rated schools nearby, raving eateries, coffee shops & pubs, Rideau Centre Mall, Embassies and Museums, Major Hill Park, NAC and Byward Market. An inviting private lifestyle for all. Underground Parking + Storage + Central Air + In-Unit Laundry. (id:43934)
216 Mary Street
Pembroke, Ontario
Welcome to 216 Mary Street in Pembroke-a solid 3-bedroom, 1-bath home that's been freshly updated with new paint, flooring, and light fixtures, giving it a clean, move-in-ready feel.Inside you'll love the spacious combined living and dining area, perfect for everyday comfort and entertaining. Downstairs, the unfinished basement offers plenty of storage space with room for future ideas.Outside, enjoy a partially fenced backyard plus the convenience of a shared laneway. And the location is a standout-centrally located with easy walking distance to downtown shops, services, and the waterfront.A great option for first-time buyers, down sizers, or investors looking for a well-located home with updates already done! (id:43934)
- Apple Street S
Mississippi Mills, Ontario
Incredible opportunity to build your dream home or invest in one of the areas most promising future communities. This just-over-1-acre lot is ideally positioned in a quiet, forested enclave, backing onto a beautiful 5-acre park and surrounded by mature trees, natural beauty, and premium amenities. Located just two minutes from the Mississippi Golf Club and five minutes from downtown Carleton Place, this serene lot offers the perfect blend of country living with close proximity to shops, schools, and conveniences. A public boat launch is just down the road in Appleton, where a new riverside cafe is currently under construction adding to the charm and value of the area. Natural gas is available, and an environmental assessment has been completed (documentation available). Permission has also been granted for a private access road, with a permanent municipal road extension of Apple Street expected in 2026. For those ready to build now, a private driveway can be installed and serviced.The lot sits across from a future 16-home luxury development recently approved in principle (documentation available), making this a compelling option for both individual buyers and investors. Enjoy total privacy, direct park access, and the comfort of a quiet, nature-filled setting while remaining just 5 minutes from Carleton Place, 10 minutes from Almonte, 20 minutes from Kanata, and an easy commute to Ottawa.Whether you're ready to build your custom retreat today or secure a premium parcel for future development, this unique property offers rare value and long-term potential in a growing, sought-after location. (id:43934)
21927 Main Street
North Glengarry, Ontario
Introducing timeless charm at 21297 Main St! Nestled in the charming small town of Glen Robertson, this newly renovated property has recently undergone several renovations, offering a perfect blend of classic charm and modern convenience. Located close to town for easy access to all popular necessities. This outisde offers a large private driveway, a cozy front porch and a large barn for easy storage. As you step inside, you'll be amazed by the impressive large ceilings and space in sucha n attractive price bracket. On the main floor, you'll find a primary bedroom/or office as well as an additional bedroom at the very back, a nicely renovated kitchen, a cozy family room and a full 4 pc-bathroom. Heading to the upper level, it boasts a spacious sitting area, along with three more generously sized bedrooms, providing ample space for relaxation and privacy. Downstairs, the unfinished classic stone basement offers the perfect storage solution for occasionally used items, keeping the main living areas clutter-free and organized. Throughout the property, you'll be captivated by the timeless charm and abundance of space, making it the perfect place to call home. Please allow 24 business hrs irrevocable with all offers. (id:43934)
L02 - 315 Terravita
Ottawa, Ontario
Discover a fantastic opportunity to own a beautifully designed, modern condo nestled just a hop, skip, and a jump from the Uplands and South Keys LRT stations, Ottawa Airport, and the bustling South Keys shopping center, this place makes downtown a breeze to reach. This bright, contemporary, single-level unit features two bedrooms and one bathroom, with large windows and an open-concept kitchen and living area adorned with engineered hardwood flooring throughout. The kitchen boasts stylish stainless steel appliances, quartz countertops, and an island. Two generously sized bedrooms, a four-piece bathroom, and convenient in-unit laundry complete this lovely home. Additionally, the rooftop terrace is a perfect spot to relax or bask in the sun on lovely days. This condo is ideal for young couples, professionals, or those looking to downsize. (id:43934)
502 - 138 Somerset Street W
Ottawa, Ontario
Located in the heart of Ottawa, this bright and spacious 1-bedroom, 1-bathroom condo offers 630 sq. ft. of well-designed living space. Perfectly positioned within walking distance to Elgin Street, Parliament Hill, and the University of Ottawa, this condo provides the ultimate in convenience and urban living. The unit features a large kitchen with an abundance of storage, engineered hardwood flooring and a tiled entry and bathroom, the bedroom has a wall of windows, and the living room opens to a large private balcony, ideal for relaxing or entertaining. The building offers fantastic amenities including a rooftop BBQ and patio, perfect for summer evenings, as well as a quiet library space for reading or studying. For cycling enthusiasts, there is convenient bike storage available. With excellent access to public transit and all the shops, restaurants, and cultural attractions Ottawa has to offer, this condo is ideal for professionals, students, or anyone looking for a stylish and central living space. Don't miss your chance to experience the best of downtown Ottawa...schedule your viewing today! (id:43934)
8 - 776 St Jean Street
Casselman, Ontario
Welcome to this Bright 2 bedroom upper unit condo in Casselman. Ideal for those looking for affordable and low maintenance living. Lovely open concept main level with kitchen, dining and living room. Sliding patio doors allow access your balcony space, where you can enjoy sitting in the sun or doing some light gardening. The upper level consists of a spacious primary and second bedroom as well as the full bathroom. In unit Laundry room offers loads of well needed storage space . Great location! close to schools, shopping & restaurants. 1 reserved parking space is included. 24 hours irrevocable on all offers (id:43934)
L12 C10 Barryvale Road
Greater Madawaska, Ontario
A beautiful 7.82-acre residential development site only a few kilometres down the street from the Calabogie Motorsports Park, and the town of Calabogie. The residential zoning permits 1-acre severances to create individual lots for residential development. The municipality has stated it will approve an access roadway along the hydro easement to facilitate development on the North side of the site. Proximity to the lake, public beaches, ski resort and more. Create a plan of subdivision to sell lots or build. Calabogie is a rapidly growing area with the highest ski peak in Ontario, a gorgeous lake, and lots of year-round outdoor attractions, only a one-hour drive from Ottawa. (id:43934)
00 Storie Road
Mcnab/braeside, Ontario
53 acre lot with approximately 24 acres of tillable land, currently planted with hay, 20 acres of rough pasture, 9 acres mixed bush located at the back of the property. Approximately 17 acres fronting on Storie Road could be built on the remaining land is flood fringe and flood way and may be used for pasture or hay. Older log barn is in very good state of repair and is presently rented on a month to month basis. Note a second 9 acre parcel of land located across the county trail, zoned EP is included in the sale. (id:43934)
303 - 151 Potts Private
Ottawa, Ontario
Welcome to 151 Potts Private, Unit 303! This bright 1-bedroom, 1-bathroom condo is a true find! Perfect for first-time buyers, professionals, investors, or those looking to downsize, the unit offers a functional open-concept layout filled with natural light. The welcoming foyer provides generous space and easily accommodates a home office nook or mudroom setup. The kitchen features stainless steel appliances, ample counter space, wood cabinets and a peninsula with seating that flows seamlessly into the living and dining areas with hardwood flooring throughout. A custom feature wall adds warmth and character to the living room, while patio doors lead to a spacious balcony-ideal for morning coffee or summer BBQs. The well-sized primary bedroom includes a walk-in closet and direct access to a four-piece cheater ensuite, also accessible from the foyer. In-suite laundry and 1 parking spot complete this fantastic opportunity. Ideally located within walking distance to parks, schools, shops, and everyday amenities - look no further, this is the one! (id:43934)

