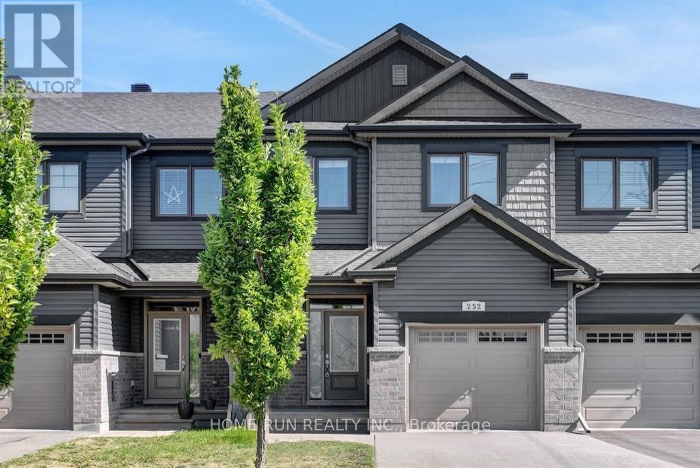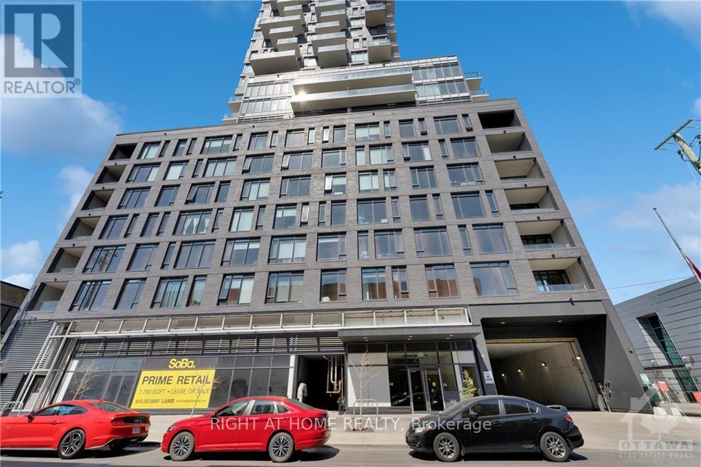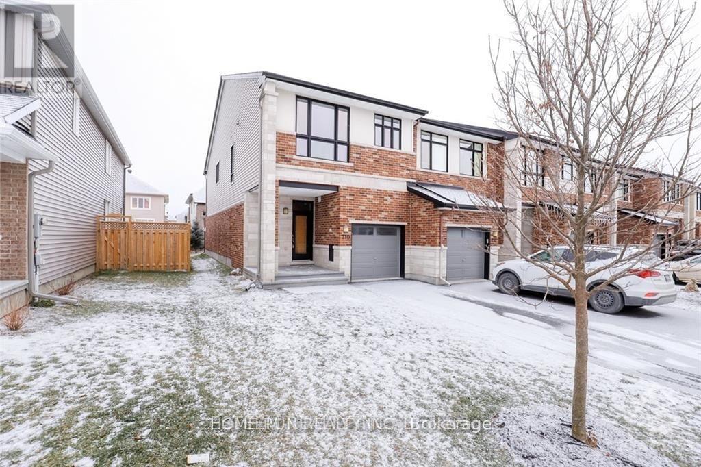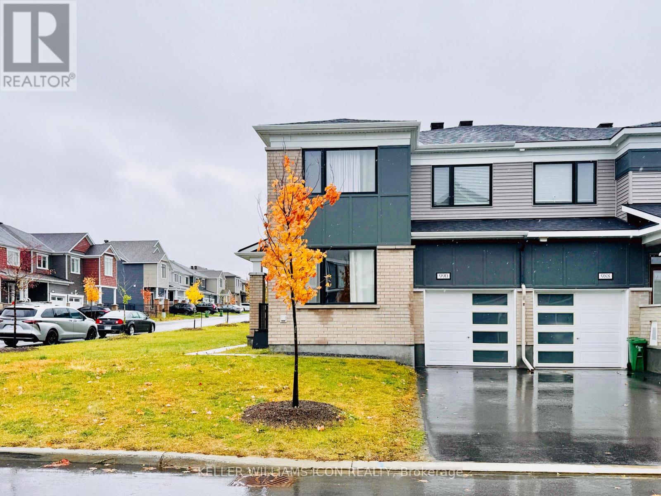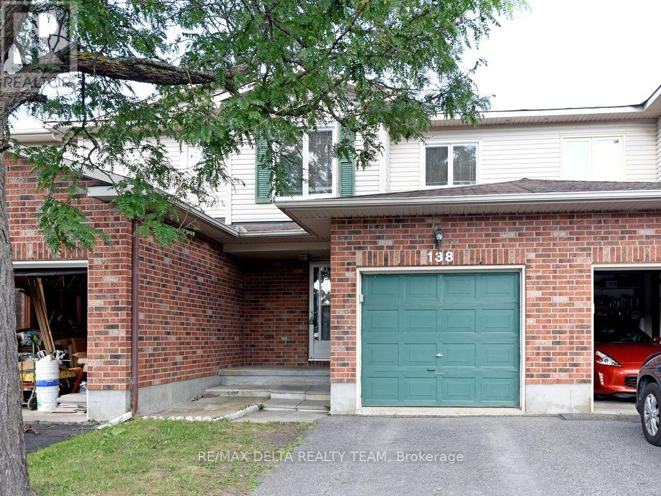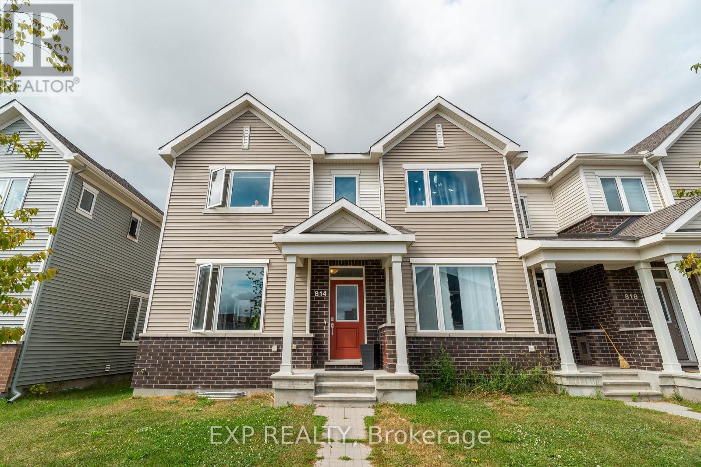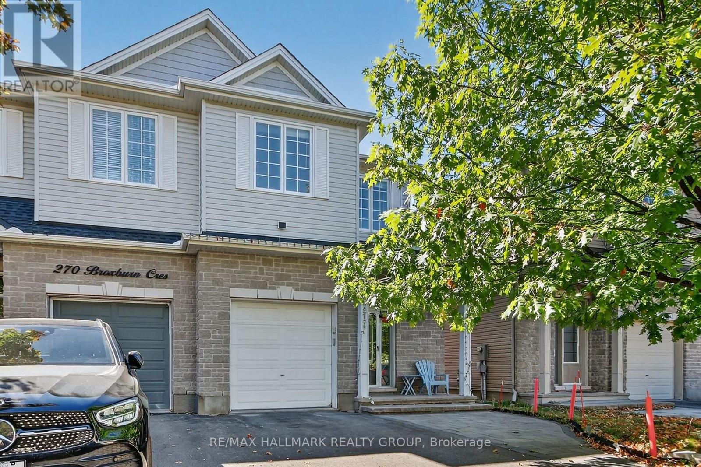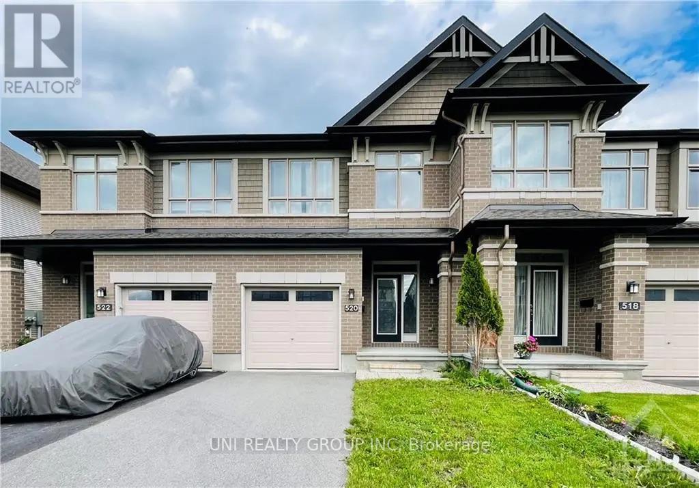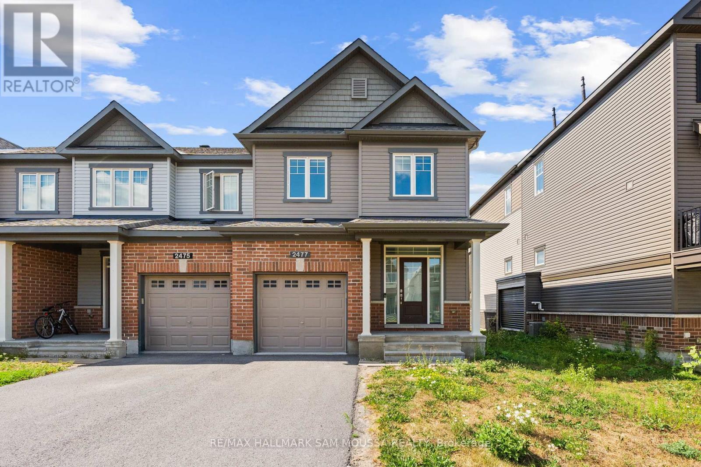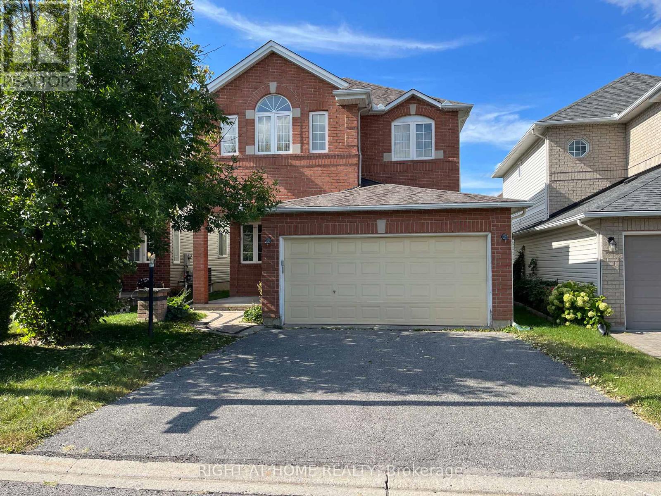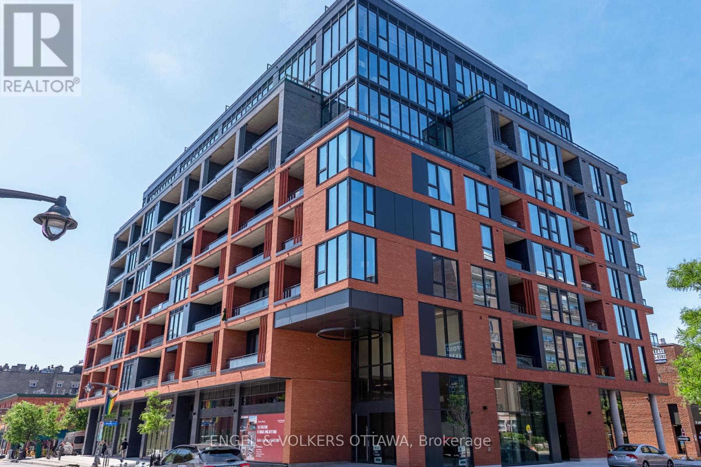We are here to answer any question about a listing and to facilitate viewing a property.
252 Tim Sheehan Place
Ottawa, Ontario
Step into this stunning Scarlet model townhome by EQ Homes, one of the largest model by the builder, built in 2019 and designed to impress with its modern elegance and eye-catching curb appeal. The sleek exterior features a rich dark palette, a welcoming covered entryway, and an attached single-car garage. Inside, a sunken foyer opens to an inviting main level, where tall ceilings, mid-tone hardwood floors, and crisp white walls combine to create a bright and airy atmosphere. The open-concept design offers effortless flow from living to dining, with clean sightlines and timeless finishes that complement any décor. The beautifully appointed kitchen serves as both a focal point and a practical hub for everyday life-complete with quartz countertops, a central island with breakfast seating, a walk-in pantry, and stainless-steel appliances.Upstairs, the primary suite stands out as a serene retreat featuring a spacious bedroom, two walk-in closets-one impressively large-and a private ensuite with a sleek glass-enclosed shower. Two additional bedrooms, a full bathroom, and a convenient second-floor laundry room complete the upper level. The fully fenced backyard offers a peaceful outdoor escape with a lush lawn and a covered rear entry for added privacy.Nestled in a warm and welcoming Stittsville community, this home is perfect for families, young professionals, or downsizers seeking comfort and convenience. Enjoy a park just down the street, excellent nearby schools, recreation centres, and major retailers-all within easy reach. A short drive brings you to the vibrant amenities of Terry Fox Drive, Hazeldean Road, and Stittsville Main Street, while accessible transit options make commuting effortless. Please include proof of income, credit report and photo ID with rental application. No Pets, No Smokers, No roommates. (id:43934)
509 - 203 Catherine Street
Ottawa, Ontario
Ottawa's High-End Living In 1002 Sqft condo+ 74 Sqft balcony+ 1 underground Parking, rare 2-BED, 2-BATH unit features exposed concrete ceilings, floor to ceiling windows, exposed concrete walls, pre-finished engineered wood floors, large balcony with gas bbq hookup. Modern European style cabinetry in this sleek kitchen with quartz countertop, glass tile backsplash, stainless steel appliances, gas cooktop, built-in oven, exhaust hood. The bathroom features custom designed European style cabinetry. Appreciate building amenities such as a lounge area, gym, an outdoor terrace & pool and several visitor parking spaces, SECURE building with 12 hour concierge service, security cameras in major areas, key fob system. Walking distance to the YMCA, groceries & all shopping along Bank St., the Glebe, bike paths & trails along the Canal, Parking spot C-7 P5 level! Heat, Hot Water and heat is included in rent. (id:43934)
210 Cooks Mill Crescent
Ottawa, Ontario
Bright and Inviting END-UNIT townhome awaits your discerning taste in a popular family-friendly neighbourhood of river side south. This freshly painted, elegant and sophisticated property features TWO-STORIES CEILINGS in the living room, picture windows, gas fireplace and finished basement. You will be impressed by the hardwood throughout the main floor. The open concept dining room and kitchen with stainless steel appliances/pantry room when you enter the door. Beautiful staircase leads to the second level complete with a huge master bedroom and WIC and 4pcs ensuite bathroom, 2 spacious bedrooms and a full bath and convenient laundry as well. Walking distance to shopping and St. Francis Xavier School. Only a few minutes walk to the BEAUTIFUL NEIGHBOURHOOD PARK! In close proximity to LRT stations! (id:43934)
990 Fameflower Street
Ottawa, Ontario
Available January 1, 2026. Welcome to 990 Fameflower Drive - this "Pristine Corner" model offers approximately 2,200 sq.ft. of elegant living space. This beautifully upgraded corner townhome showcases exceptional design and craftsmanship throughout. Featuring 9-ft ceilings and hardwood flooring on the main level, the home offers a bright and airy open-concept layout with expansive windows that fill every room with natural light. The chef-inspired kitchen is equipped with quartz countertops, a large island with breakfast bar, stainless steel appliances, and abundant cabinetry for storage. A convenient main-floor den provides the perfect space for a home office or can serve as a fourth bedroom. Upstairs, you'll find three spacious bedrooms, including a primary retreat with multiple windows, a double-sink ensuite, and an upgraded glass shower. The upper hallway features hardwood flooring for a sleek look and easy maintenance, while the bedrooms are finished with premium carpeting for added comfort. The laundry room is also conveniently located upstairs. The finished basement offers additional open space ideal for a recreation room, workout area, or family lounge. Located in a family-friendly neighbourhood, this home provides quick access to top-ranking schools, HWY 417, the newly opened Food Basics (just 3 minutes away), and five nearby parks, making it perfect for families and outdoor enthusiasts alike. Book your private showing today - this stunning home will not disappoint. (id:43934)
138 Montana Way
Ottawa, Ontario
Family-Oriented 3 Bedroom, 2 Bathroom Home in Barhaven. Bright open-concept floor plan filled with natural light. Main level features hardwood and mixed flooring, a breakfast nook with patio doors leading to a private backyard. Open-concept living and dining areas are ideal for family living. The second level offers three generous bedrooms, including a primary bedroom with ample closet space. The finished basement features a recreation room and additional storage space. Steps to parks, recreation, and excellent schools. (Photos from previous listing.) (id:43934)
2435 River Mist Road
Ottawa, Ontario
Prepare to fall in love with this stunning three-bedroom, three-bathroom townhome in the heart of Halfmoon Bay! This middle-unit gem perfectly blends comfort, style, and functionality, ideal for growing families seeking a vibrant and connected community. Step inside to discover modern finishes, bright open-concept living, and a layout designed for both entertaining and everyday comfort. The primary bedroom suite serves as your private retreat, complete with a spacious walk-in closet and a luxurious 5-piece ensuite.Enjoy the convenience of a backyard deck, perfect for savoring your morning coffee or evening tea in a peaceful setting. Located just minutes from top-rated schools, parks, shopping, and transit, this home truly puts you at the heart of everything Barrhaven has to offer. Comfort, convenience, and community all in one perfect home! (id:43934)
814 Horseshoe Falls Way
Ottawa, Ontario
Welcome to 814 Horseshoe Falls way, Barrhaven, an open concept 3-bedrooms + loft and veranda, 2.5 bathroom END UNIT townhome located in the center of Barrhaven in a quite family friendly neighborhood. Close to all amenities and schools. Double car garage, upgraded counter tops, kitchen pantry, almost new stainless steel appliances, gleaming maple hardwood flooring on the main level, conveniently located 2nd floor laundry and a large loft area leading to its very own personal veranda and a large finished basement for personal entertainment. Available November 11, 2025. Book your showing today! A must see!, Flooring: Carpet Wall To Wall. (id:43934)
272 Broxburn Crescent
Ottawa, Ontario
Beautiful 3 bedroom, 3 bath semi detached home in sought after location in Barrhaven. Enter to view gleaming hardwood & terrific hidden storage for seasonal clothing, powder room and garage entrance, then up a few stairs to the formal dining or lounge area, open to kitchen (with additional eat-in area great for young children) & family room with gas FP & walk out to deck! Upstairs to 2nd floor another lounge area or loft, great for TV area or den! Luxurious Primary bedroom with over-size walk-in closet with organizers, ensuite bath with great sized soaker tub & separate shower! 2 more good sized bedrooms complete the 2nd floor. Downstairs to the fully finished basement. Large expansive rec room with L-shaped space & 3 deep windows for great daylight. Second floor & basement offer plush carpet. Lovely fenced back yard & spacious deck, still leaves lots of gardening spaces!, Flooring: Hardwood, Flooring: Carpet W/W & Mixed (id:43934)
520 Earnscliffe Grove
Ottawa, Ontario
Application form, Credit report, Income proof or employment letter request for all potential tenants please. (id:43934)
2477 Waterlilly Way
Ottawa, Ontario
Welcome to this beautiful 4-bedroom, 3-bathroom townhome in the heart of Barrhavens Heritage Park community. This spacious 2-storey home offers over 1,600 sq ft of living space plus a fully finished basement. The bright and open main floor features a welcoming foyer, generous living room, and a modern kitchen with stainless steel appliances, plenty of counter space, and an adjoining dining area. Upstairs you'll find a large primary bedroom with walk-in closet and ensuite, along with three additional bedrooms and a full bathroom. The finished lower level provides a versatile recreation space, perfect for family living or a home office. Enjoy the convenience of an attached garage with inside entry. Situated close to schools, parks, transit, and shopping, this home is move-in ready and available for immediate occupancy. (id:43934)
270 Deercroft Avenue
Ottawa, Ontario
Stunning 3 bed, 3 bath single with double garage located in desirable Barrhaven neighborhood. Open concept main floor features hardwood floor living/dining room, sunken family room with gas fireplace. Spacious kitchen with stainless steel appliances and eat-in area. Second level offer cathedral ceiling large master bedroom with walk in closet and ensuite with roman tub and step-in shower, and two big size bedrooms and full bathroom. Walking distance from Barrhaven Marketplace make it easy access to shopping, public transportation and restaurants. Also close to parks and public schools. Fenced private yard. (id:43934)
201 - 10 James Street
Ottawa, Ontario
Experience elevated living at the brand-new James House, a boutique condominium redefining urban sophistication in the heart of Centretown. Designed by award-winning architects, this trend-setting development offers contemporary new-loft style living and thoughtfully curated amenities. This stylish 2-bedroom suite spans 787 sq.ft. of interior space and features 10-ft ceilings, tall windows, exposed concrete accents, and a private balcony. The modern kitchen is equipped with quartz countertops, built-in refrigerator and dishwasher, stainless steel appliances, and ambient under-cabinet lighting. The primary bedroom, complete with an en-suite bathroom, ensures privacy and comfort. The thoughtfully designed layout includes in-suite laundry and a second full bathroom with modern finishes. James House enhances urban living with amenities including a west-facing rooftop saltwater pool, fitness center, yoga studio, zen garden, stylish resident lounge, and a dog washing station. Located steps from Centretown and the Glebe's finest dining, shopping, and entertainment, James House creates a vibrant and welcoming atmosphere that sets a new standard for luxurious urban living. On-site visitor parking adds to the appeal. Available November 1st, 2025. Minimum 1-year lease, subject to credit and reference checks, and requires proof of income or employment and valid government-issued ID. (id:43934)

