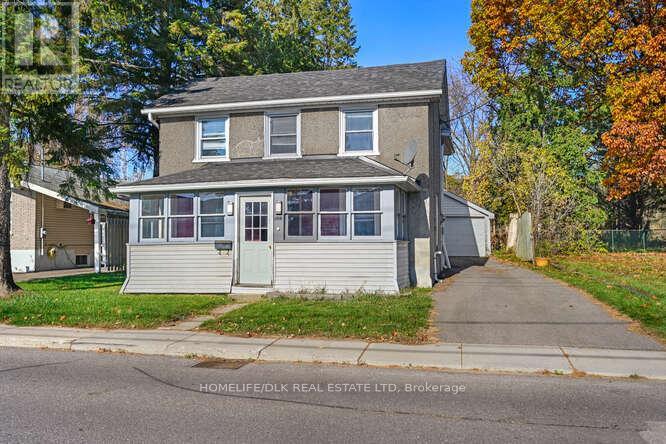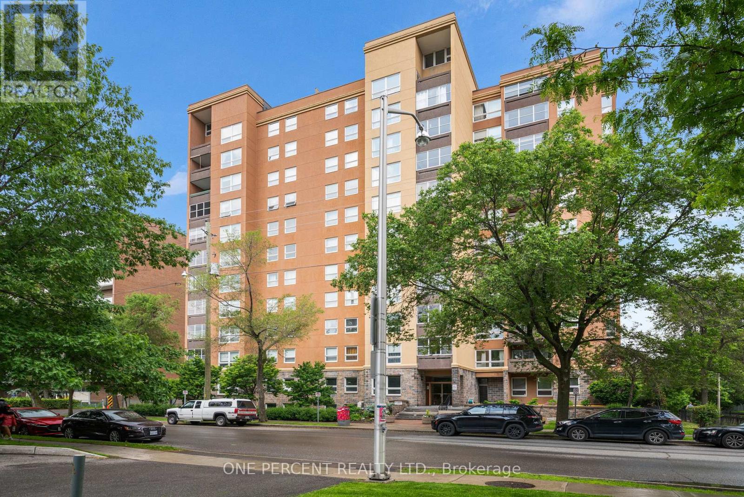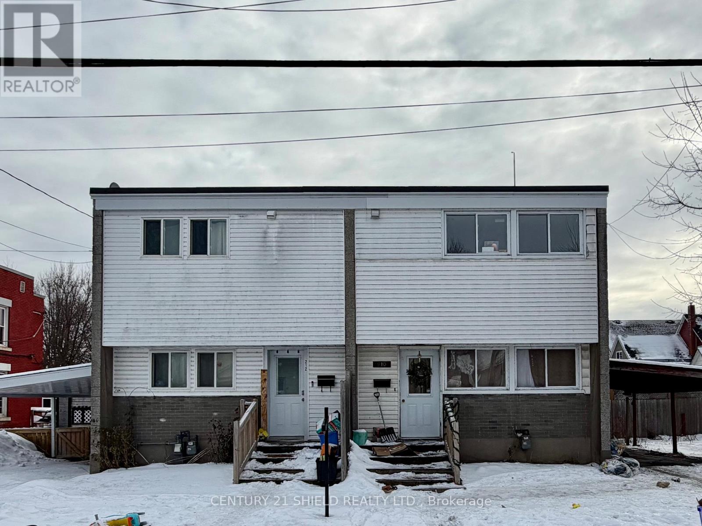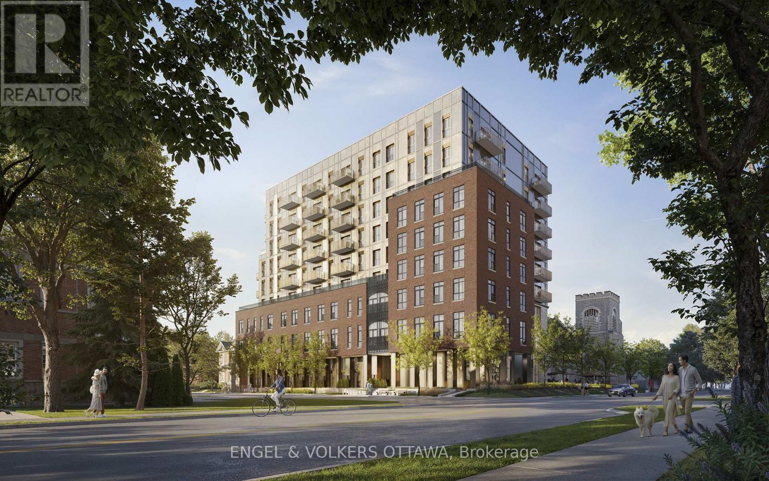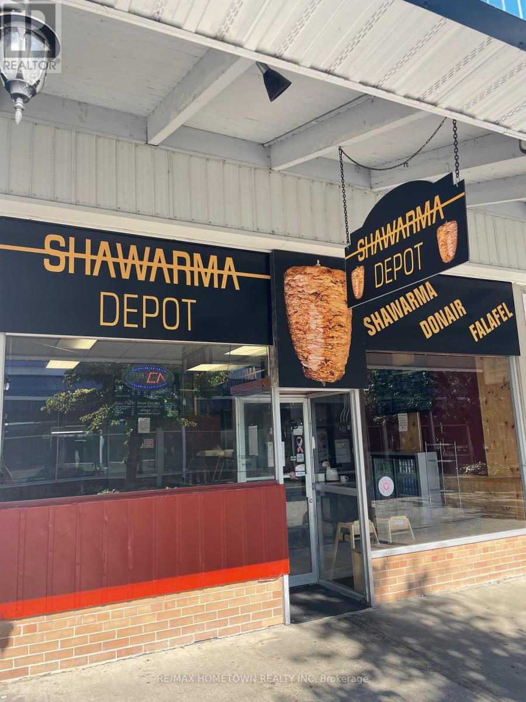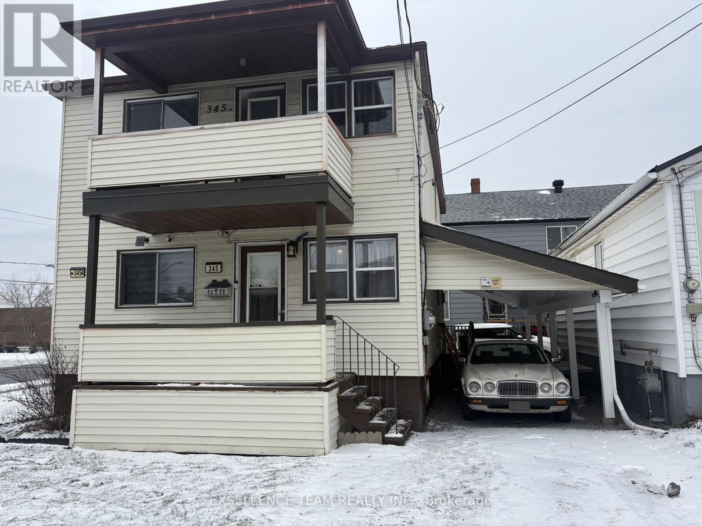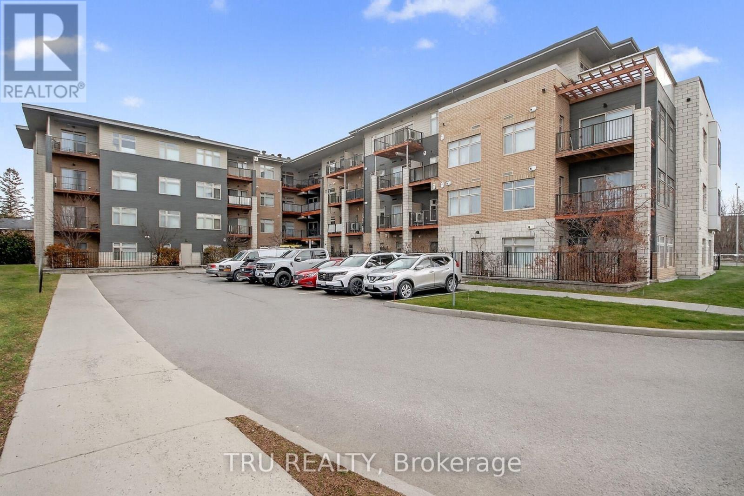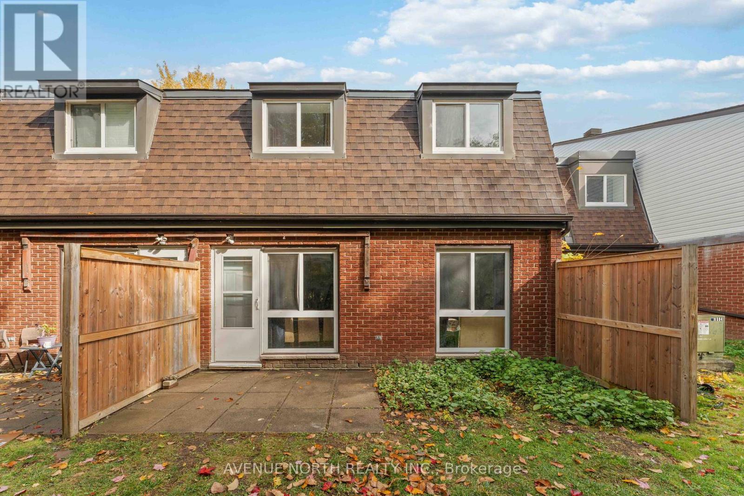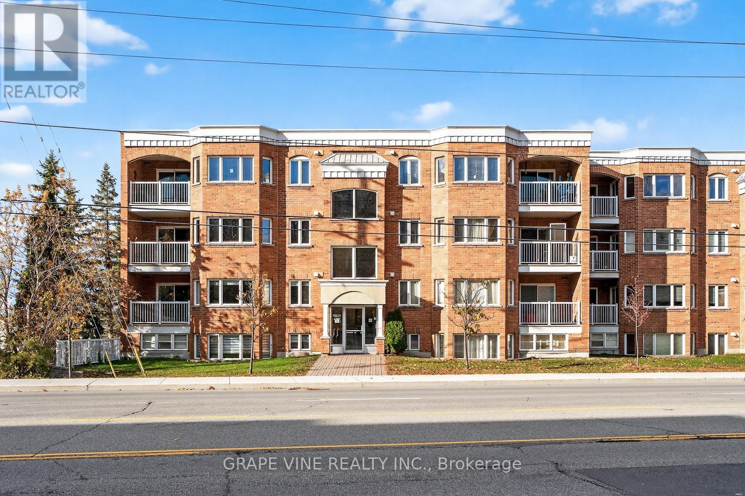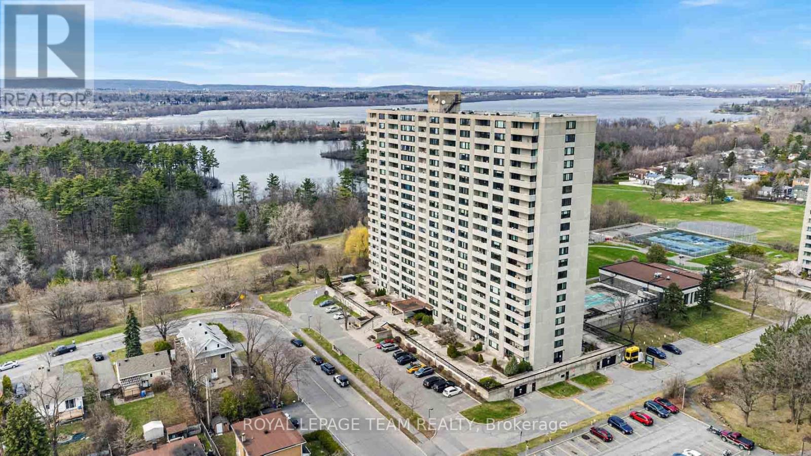We are here to answer any question about a listing and to facilitate viewing a property.
306 Brock Street
Brockville, Ontario
Welcome to 306 Brock St, Brockville. This 3 bedroom, 1 bath home is perfect for the first time buyer or those looking to downsize. The main level boasts separate living room and family room and one could be set up as a formal dining room. The large eat-in kitchen provides plenty of counter space and main floor laundry makes this home very manageable. Upstairs you'll find 3 good size bedrooms with recently installed laminate flooring as well as a 4pc bath. The 200+ deep lot provides lots of privacy and a great place for kids to play. With a single car detached garage, paved driveway and a front porch you can sit and sip your morning coffee on as well as being close to schools, parks and the Brock Trail, this home has it all. Come check out 306 Brock St before it is gone. (id:43934)
201 - 373 Laurier Avenue E
Ottawa, Ontario
Welcome to this spacious 2-bedroom + den, 1.5-bathroom condo - an exceptional opportunity in one of Sandy Hill's most desirable buildings! Priced attractively, this unit offers ample square footage and a layout ready for a buyer eager to renovate and customize to their personal style. Step inside to discover an open-concept living and dining area, a versatile den ideal for a home office or guest space, and a large private balcony overlooking a peaceful setting. This condo truly offers endless possibilities. Enjoy an unbeatable location just steps from the University of Ottawa, Strathcona Park, the Rideau Canal, ByWard Market, and numerous cafés, shops, and transit options. The building boasts fantastic amenities including an outdoor pool, saunas, party room/library, guest suites, car wash bay, workshop, and lush garden areas complete with BBQ facilities. Condo fees conveniently include heat, hydro, and water. Additional conveniences include one underground parking spot, a storage locker, and in-unit laundry, adding practicality and ease to everyday living. Ideal for anyone seeking to create their dream home in a prime downtown neighbourhood, this condo offers remarkable potential and unmatched value. Don't miss your chance to transform this condo into your perfect urban retreat - book your showing today! (id:43934)
210-212 Third Street E
Cornwall, Ontario
Great investment opportunity with this double tenement featuring two three bedroom units. Both units have carports and have been extensively renovated over the last several years. Rents are below market value but property is priced accordingly. (id:43934)
201 - 41 Hilda Street
Ottawa, Ontario
Urban living meets neighbourhood charm in this sleek 1-bedroom condo, perfectly situated in Hintonburg Ottawa's hottest destination for food, art, and culture. Inside, you'll find an updated kitchen, an airy open-concept living and dining space, and warm hardwood floors that tie it all together. The oversized bedroom gives you room to spread out, while the private balcony is ideal for morning coffee or evening drinks. Step outside and you're surrounded by craft breweries, indie shops, art galleries, cafés, and some of the city's best restaurants. With the LRT, bike paths, and green spaces just minutes away, this is the ultimate spot for young professionals who want style, convenience, and a thriving community right at their doorstep. Some photos have been virtually staged (id:43934)
317 - 8 Blackburn Avenue
Ottawa, Ontario
Welcome to The Evergreen on Blackburn Condominiums by Windmill Developments. With estimated completion of Spring 2028, this nine story condominium consists of 121 suites, thoughtfully designed by Linebox, with layouts ranging from studios to sprawling three bedroom PHs, and everything in between. The Evergreen offers refined, sustainable living in the heart of Sandy Hill - Ottawas most vibrant urban community. Located moments to Strathcona Park, Rideau River, uOttawa, Rideau Center, Parliament Hill, Byward Market, NAC, Working Title Kitchen and many other popular restaurants, cafes, shops. Beautiful building amenities include concierge, service, stunning lobby, lounge with co-working spaces, a fitness centre, yoga room, rooftop terrace and party room, visitor parking. Storage lockers, underground parking and private rooftop terraces are available for purchase with select units. Full list of available units and more information about this stunning new development available at our Sales Centre. Floorplan for this unit in attachments. ***Current Incentives include No Condo Fees for 6 Months and Right To Assign Before Completion!*** (id:43934)
87 Main Street E
South Dundas, Ontario
SUCCESSFUL SHAWARMA BUSINESS LOOKING FOR AN ENERGETIC PERSON TO MAINTAIN AND GROW THIS SUCCESSFUL BUSINESS. THE SALE OF SHAWARMA DEPOT INCLUDES THE BUILDING AND ALL THE NEW EQUIPMENT TO CONTINUE OR MODIFY THE EXISTING BUSINESS. Located in the Centre plaza of the Clock Tower in the beautiful village of Morrisburg. (id:43934)
345 St Felix Street E
Cornwall, Ontario
This downtown duplex presents a great opportunity for investors looking to build equity and generate rental income! This legal Duplex in a good neighbourhood that is just a short walk from Cornwall's downtown core, tenants enjoy easy access to shops, restaurants, hospital, transit, and the waterfront. The main floor unit is a nice updated 2 bedroom unit (present time vacant)offering excellent flexibility and income potential The upper level includes 2-bedroom unit with own private entrance ,long term tenants (tenants pay own utilities)..Both units have a back porch.,each tenants have own designated parking space.( a main floor attached carport) Shingles 2019.Investors, don't miss out on adding this duplex to your portfolio! Please allow a minimum of 24 hours notice for all showings. All offers must include a 24-hour irrevocable clause.. With strong rental demand and room for further improvement, this is a smart addition to any investor's portfolio. Don't miss out on this income-generating opportunity!!! (id:43934)
936 Calypso Street
The Nation, Ontario
Discover the perfect opportunity to build your dream home on this beautiful 5-acre vacant lot in Limoges! Ideally located near Forest Larose, Calypso Water Park, and all essential amenities, this property offers the perfect balance of quiet countryside living and convenient access to the 417. The lot already features a well, culvert, and entrance, and it sits on dry land, providing a solid foundation for your future plans. Whether you're looking for a peaceful retreat or envisioning a custom-built home in the countryside, this lot is full of potential. Please note: The property has not yet been assessed. Don't miss this chance to create something special in the heart of Limoges! (id:43934)
207 - 2785 Baseline Road S
Ottawa, Ontario
Unit 207, 2785 Baseline, is an attractive 1 bed, 1 bath comfortable condo, ready for move in. The open concept living, kitchen and kitchen island layout allows for relaxing entertainment space, with ample counter space, cabinetry and storage and updated appliances. Large relaxing primary bedroom with large windows allowing round-the clock daylight. Spacious hotel style furnished 4-piece bathroom. Inviting and private balcony has natural gas hookup for year-round BBQ. Allocated parking with secure access to this building which has a clean and safe entry lobby for owners and guests. Baseline and Greenbank cosmopolitan business district and shopping precinct offers so much convenient access to transportation, schools, shopping, place of worship, home furnishing, restaurants, recreation (City parks and beaches, trails, gym, swimming pool), Bayshore Mall, IKEA and highway. Never too late to consider this condo as an investment, primary resident or second home. (id:43934)
11k - 2080 Ogilvie Road
Ottawa, Ontario
This bright and modern two-story row unit has been thoughtfully renovated and offers comfortable, open-concept living in a highly convenient location. The main floor features a spacious open-plan layout combining the living room, dining area, and kitchen - perfect for everyday living and entertaining. The kitchen has been fully updated with brand-new cabinets and appliances, providing a fresh and functional space for cooking and gathering.Durable, high-quality vinyl flooring runs throughout the main level, complemented by a convenient half bathroom. Upstairs, you'll find three well-sized bedrooms, a full bathroom, and a large hallway closet for extra storage. Additional features include: Outdoor pool just steps away from the unit is an assigned parking spot. This home offers the perfect blend of modern updates, space, and urban convenience. Currently rented for $2460/month. (id:43934)
301u - 1921 St. Joseph Boulevard
Ottawa, Ontario
Executive living at it's best in this 1138 sq ft spacious and bright corner unit. Building features only 2 units per level! Convenient access to highway 174 and LRT and right down the street from the White Sands Golf Course. Carpet-free with gleaming hardwood and tiling throughout with upgraded baseboards. The spacious foyer with marble tile flooring features a large closet and a full 4 piece bathroom. The kitchen includes granite countertops, rich, dark wood cabinetry, stainless steel appliances (new dishwasher 2024), and an island with breakfast bar overlooking the dining and living area. Enjoy the large south-facing covered balcony accessible from the patio doors in the living room, or the Primary bedroom - a perfect place to enjoy your morning coffee, or unwind at the end of the day. The large Primary bedroom features separate his and hers closets with upgraded built-in cabinetry, a 4-piece ensuite including a separate shower and soaker tub. Spacious secondary bedroom also with upgraded built-in cabinetry. Custom shutters in living room and both bedroom windows. Convenient in-unit stacked washer/dryer (purchased in Sept. 2025), 1 owned parking space (#27 - close to the main door), and 1 storage locker (#10). Amenities include visitor parking, water, and an elevator. (id:43934)
1603 - 265 Poulin Avenue
Ottawa, Ontario
Welcome to suite 1603 at Northwest One 265 Poulin Avenue where breathtaking river views and exceptional amenities define a truly carefree lifestyle. This beautifully maintained condominium offers a bright, spacious layout with a window and sliding doors to the balcony that flood the living spaces with natural light. Enjoy stunning vistas of the Ottawa River, Gatineau Hills, and downtown Ottawa right from your private balcony. The living room is large enough to carve out an office area. This unit features an updated kitchen with elegant cabinetry. Hardwood parquet flooring lends timeless charm throughout; new windows and patio doors (installed 2020) enhance everyday comfort. This unit includes an insuite storage room and underground parking with heated garages. Residents have access to laundry facilities on the 15th and 18th floors. The machines operate with a laundry card, and users can opt to receive SMS notifications when cycles are complete. Northwest One is renowned for its outstanding amenities: a year-round saltwater indoor pool, a sauna, a fully equipped fitness centre, billiards and ping pong rooms, library, party room, BBQ patio, and private green space. A guest suite is available for visiting friends and family. Car enthusiasts will appreciate the indoor wash bays, and hobbyists will enjoy the workshop space. Ideally located in Britannia Village, this community is steps from Britannia Beach, Mud Lake, the Trans Canada Trail, Farm Boy, coffee shops, bakeries, transit, and the future LRT extension. Nearby parks like Andrew Haydon Park and sailing clubs like the Britannia Yacht Club offer endless outdoor activities. Whether you are downsizing, investing, or seeking a serene retreat close to nature and urban conveniences, Northwest One offers an unbeatable combination of lifestyle, comfort, and value. Come experience effortless living at 265 Poulin Avenue where nature meets convenience and every day feels like a getaway. (id:43934)

