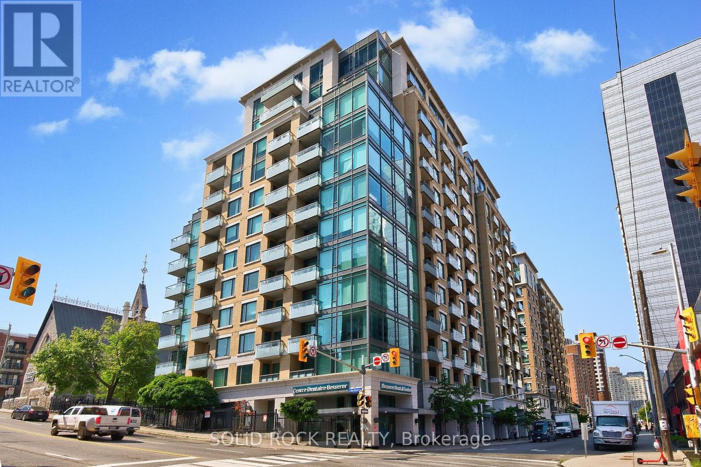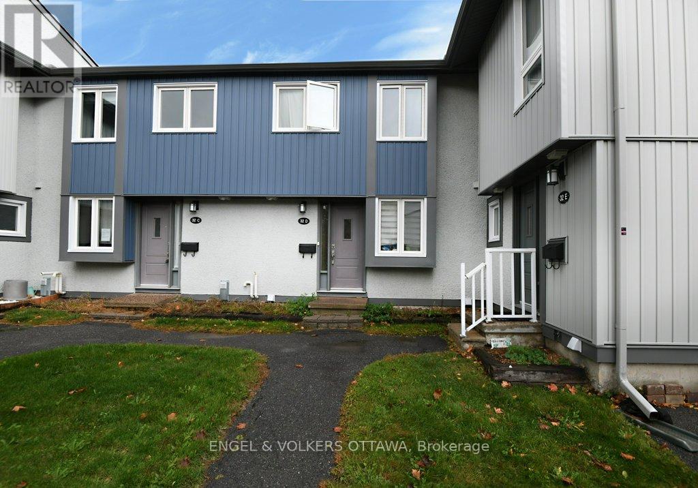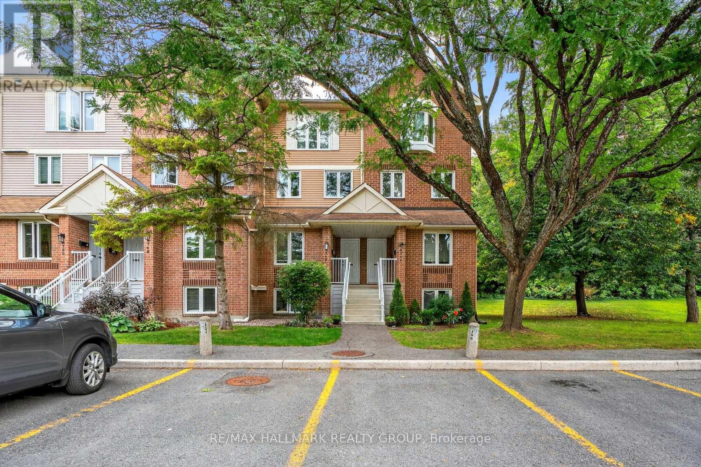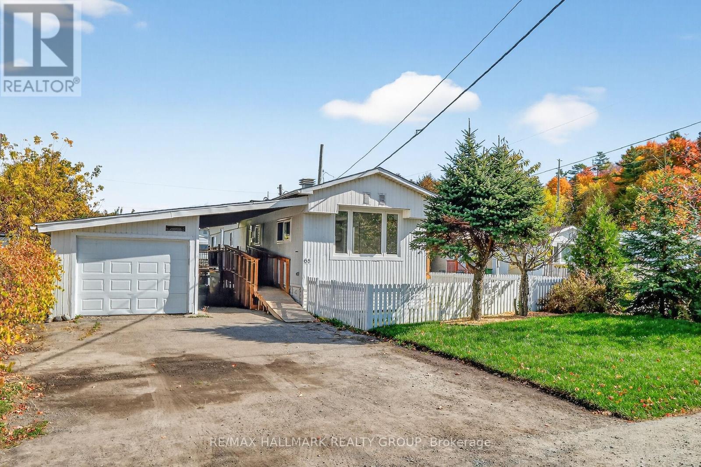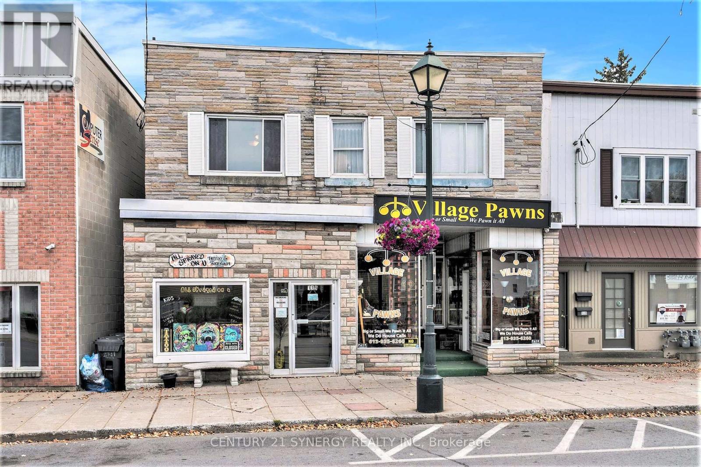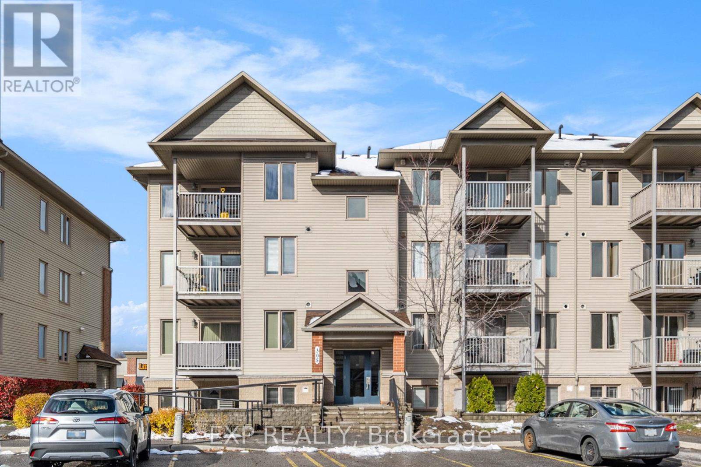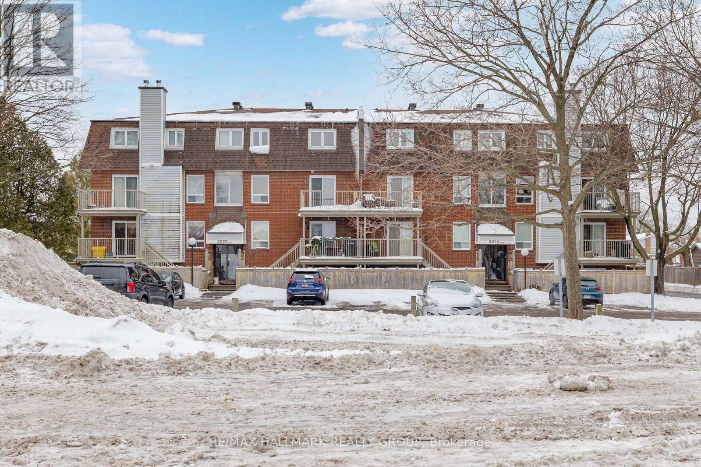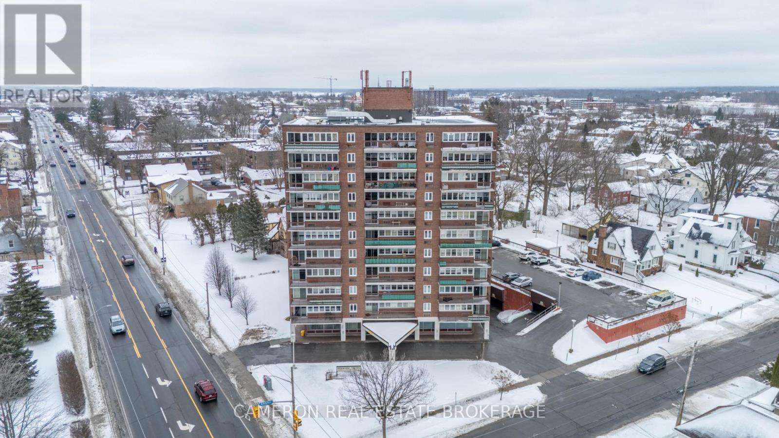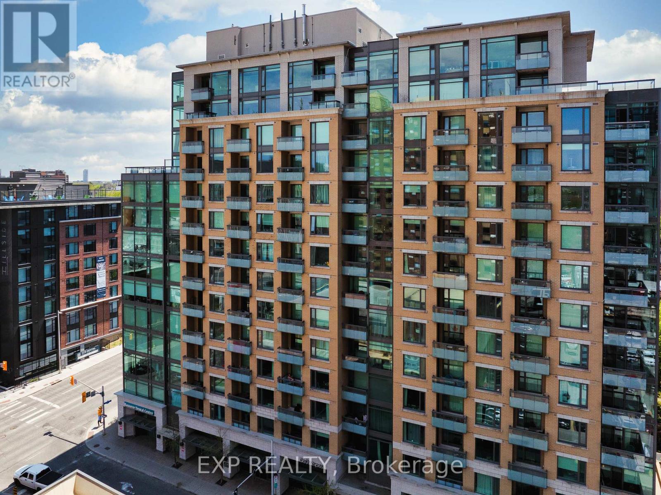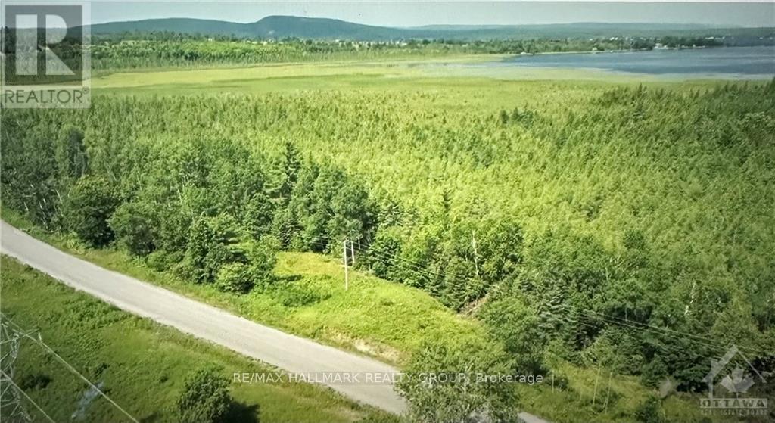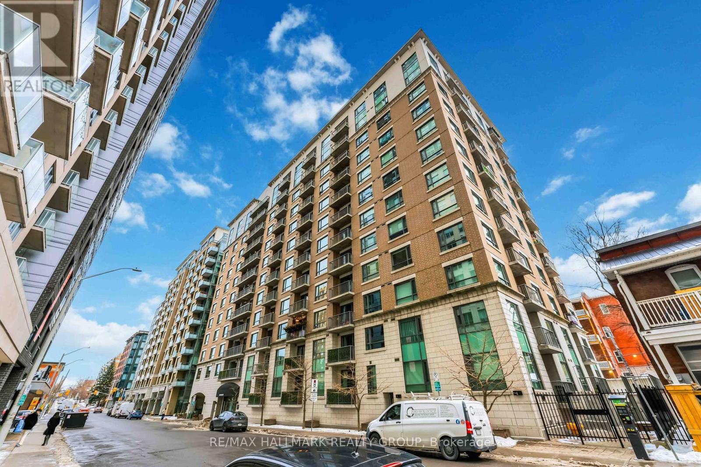We are here to answer any question about a listing and to facilitate viewing a property.
703 - 238 Besserer Street
Ottawa, Ontario
*New Price* 1 BED+1 DEN +1PARKING, Beautifully UPDATED SOUTH-facing condo where natural light pours in through LARGE windows, offering unblocked city views. FRESHLY PAINTED throughout, this home features NEWLY INSTALLED hardwood floors in the BEDROOM, UPGRADED shower tub TILES, modern LIGHT FIXTURE, and a built-in shelving unit for added style and storage. Sleek cabinets and drawers, well-maintained granite countertops, and stainless steel appliances --- perfectly suited for your daily needs. A versatile 9-foot-tall den provides the ideal space for a home office, creative studio, or other uses. Low-density building with 3 elevators on each floor. Amenities include a swimming pool, gym, party room, and outdoor BBQ/seating area. Enjoy the convenience of an oversized parking space with a private bike rack. Locker room at the same level as the parking. The building's prime location puts you just steps from the Metro grocery store, ByWard Market, Ottawa U, Rideau Center, the LRT/transportation stations, and a wide variety of shopping, dining, and entertainment options. This MOVE-IN READY gem offers the perfect blend of style, comfort, and move-in ready conditions for you to call it home! (id:43934)
32d Benlea Drive
Ottawa, Ontario
Discover the potential at 32D Benlea Drive - a three-bedroom, two-bathroom condo townhome with great bones and a functional layout. The main level offers a full bathroom, spacious living and dining areas, and access to a private, fenced terrace patio-ideal for relaxing or entertaining outdoors. Upstairs, you'll find three comfortable bedrooms and another full bath. While the home would benefit from updates, it offers solid structure and endless potential for customization. The location is a highlight-set beside a walking and biking trail with easy access to parks, schools, and transit. With one parking space included and a layout that works for a variety of buyers, this is a fantastic opportunity to add value in an established, well-connected community. Pets are permitted. (id:43934)
B - 6746 Jeanne Darc Boulevard
Ottawa, Ontario
Looking for quiet serenity, this beautifully maintained 2 bedroom, 1.5 bath upper level condo offers a bright, carpet free interior with fresh paint throughout, nestled at the quiet end of a forest-backed complex. Enjoy a spacious open-concept living/dining area with a cozy wood burning fireplace and opens to a private balcony with peaceful views of green space. A sunny eat-in kitchen and convenient powder room complete the main level. Upstairs features a generous primary bedroom with wall-to-wall closets and its own private balcony, a full bathroom, a bright second bedroom, and in-unit laundry/storage. Steps from playgrounds, Ottawa river, bike path, trails, Petrie Island Beach, and walking distance to transit, grocery, LCBO, and more. With easy access to Place dOrléans Mall, Centrum Plaza, and the LRT this creates a rare opportunity to own in a highly desirable location surrounded by natural beauty and everyday amenities. (id:43934)
68 - 3535 St. Joseph Boulevard
Ottawa, Ontario
Welcome to Lot 68, Terra Nova Estates. Located on a large corner lot in a quiet, family-friendly community, this fully updated 2-bed, 1-bath home features pot lights and luxury vinyl flooring throughout. The open concept kitchen includes brand new stainless appliances, tiled backsplash and abundant cabinetry, with direct access to a new deck and propane hookup. A bright family/living room with large windows and an electric fireplace is truly perfect for entertaining. A modernized 3-piece bathroom full of elegant finishes is complete with a stackable washer and dryer. The spacious primary bedroom includes a built-in closet with custom cabinetry, while the second bedroom provides additional functionality. Outside, enjoy a fully fenced yard with fresh new grass and a ramp leading to the front entrance. The oversized garage includes its own electrical panel, and the large driveway provides plenty of parking. Monthly Park fees cover taxes, water, garbage, and snow removal, offering peace of mind and affordability. Located in a vibrant, peaceful neighbourhood, you'll enjoy quick access to Highway 417, shopping, restaurants, the LRT, and Place d'Orléans Mall all just minutes away. Don't miss the opportunity to make this stunning property your next home! (id:43934)
E - 1033 Cummings Avenue
Ottawa, Ontario
Welcome to this 2 bedroom, 1bath condo situated in a quiet neighbourhood. The living / dining area is spacious and bright and leads to a lovely private back yard. The primary bedroom has a walk in closet and a cheater door that leads to the bathroom. The kitchen is very functional and has updated stainless steel Refrigerator and stove.Upgrades. Upgrades include windows 2017 and roof 2021. Property is conveniently located near shopping, recreation and public transit. (id:43934)
117 Montreal Road
Cornwall, Ontario
Welcome to 117 Montreal Road, a versatile mixed-use property in the heart of Cornwall's bustling commercial district. This well-maintained building offers a rare opportunity for business owners and investors alike, combining excellent retail exposure along with a 3 bedroom upper level apartment. The main level offers 2 bright, open commercial spaces currently rented month to month offering great visibility along Montreal Road. The building has been fully reinforced and is extremely secure, ideal for a dispensary, jewellery store or pharmacy. The upper level boasts a spacious 3-bedroom apartment complete with a full kitchen, living area and private entrance. Ideal for an owner-occupier seeking live/work convenience or as a steady income-generating rental unit. Whether you're looking to establish your business in a prime location or add a strong asset to your investment portfolio, 117 Montreal Rd offers incredible value in one of Cornwall's most visible corridors. Contact listing agent for a full cost analysis. (id:43934)
2 - 305 Cresthaven Drive
Ottawa, Ontario
**Open house Sunday Jan 11th 11-1pm** Discover the perfect blend of comfort and convenience in this bright end-unit lower-level condo featuring 2 spacious bedrooms, a versatile den, and 2 bathrooms. Step inside to an open-concept layout with a modern kitchen showcasing upgraded cabinetry, a sleek backsplash, granite countertops, and a central island with double sink - ideal for cooking or entertaining. The living and dining area offers warm laminate flooring and access to a covered patio where your BBQ is ready to fire up year-round. Both bedrooms feature wall-to-wall closets providing plenty of storage, while the den makes a perfect home office or creative space. Enjoy a large 4-piece bath with a deep soaker tub and shower combo, plus a convenient powder room and in-unit laundry. Located steps from Fresco, Tim Hortons, shops, parks, and the Rideau River, and just minutes to the Vimy Memorial Bridge for quick access around the city - this condo offers the lifestyle and location you've been waiting for! (id:43934)
F - 3070 Councillors Way
Ottawa, Ontario
Welcome to 3070F Councillors Way, a well-maintained and thoughtfully updated 2-bedroom condo tucked into the established Blossom Park community in Ottawa's south end. This upper-level unit offers a smart, functional layout with no neighbours above, creating a quieter and more private living experience. Inside, the home is completely carpet-free and features a bright, open-concept living and dining area with access to a private balcony overlooking a park setting. Large windows bring in natural light throughout the day, while updated windows and patio doors improve comfort and energy efficiency.The kitchen is practical and efficient, with plenty of cabinetry and workspace for everyday cooking. Both bedrooms are generously sized, including a spacious primary bedroom with ample closet space. An updated and modern bathroom with in-unit laundry add convenience, while additional storage helps keep everything organized.Parking is surfaced and located close to the unit, with plenty of visitor parking available for guests. Condo fees include building insurance, management, and water, making ownership more predictable and budget-friendly. Situated in Blossom Park, this location offers easy access to parks, walking paths, public transit, shopping, and everyday amenities, with quick connections to Bank Street, Hunt Club Road, and the airport. It is a practical choice for first-time buyers, downsizers, or investors looking for a low-maintenance property in a well-established neighbourhood. (id:43934)
1107 - 308 Second Street E
Cornwall, Ontario
TOP FLOOR CONDO IN THE SOUGHT-AFTER PANORAMIC TOWERS! Enjoy peaceful living with this updated downtown 11th floor corner-unit condo situated just a few blocks from the waterfront park, bike/walking path, and downtown shopping. Features include: A functional galley kitchen with appliances (fridge, stove, and microwave), an open-concept living/dining area, an updated 3pc bath with a spacious corner shower, a private 5'x25' balcony with stunning city views, and a secure underground parking. Condo fees include: hydro, heat, central air, water taxes, building insurance, maintenance, reserved parking spot #30, private storage locker #66, and contributions to the reserve fund - making this condo an excellent value. The condo amenities include a grand lobby, meeting and games room with full kitchen and pool table, guest room (fee $50/night+$25 for cleaning), fitness centre, hobby room, library, sauna, outdoor heated saltwater pool, and on-site laundry facilities. The condo is in move-in condition and available for immediate possession. Seller requires SPIS signed & submitted with all offer(s) and 2 full business days irrevocable to review any/all offer(s). (id:43934)
612 - 238 Besserer Street
Ottawa, Ontario
Beautiful and MODERN 1-bedroom condo PLUS DEN located in the HEART of downtown Ottawa, just steps to the ByWard Market, Rideau Centre, Canal, LRT Station, and University of Ottawa. With 600 sq ft of living space, this OPEN-CONCEPT layout features 9-FT CEILINGS, hardwood floors, and LARGE WINDOWS that flood the space with NATURAL LIGHT. The kitchen impresses with a LARGE ISLAND, granite countertops, and STAINLESS-STEEL appliances. Enjoy a spacious bedroom, in-unit laundry, and a 4-PIECE BATH with SOAKER TUB & a Flex/Den Area. Condo offers 7-day SECURITY in the lobby. Amenities includes: INDOOR POOL, sauna, gym and party room with courtyard access. Condo fees INCLUDE HEAT, A/C, and WATER. 24 hrs irrevocable on all offers. (id:43934)
00 Pt Lot 12 Con 11 Barryvale Road
Greater Madawaska, Ontario
Here is your chance to own 100 acres in Calabogie and build your dream home or cottage away from the city. Roughly 25 acres on the west side of Barryvale Rd and 75 acres on the other side. Barryvale Road separates the two lots. The 25 acres has water access from Calabogie Lake fit for a small aluminum boat or canoe. Located down the road from Calabogie Speedway and a few minutes drive to Calabogie. (id:43934)
808 - 200 Besserer Street
Ottawa, Ontario
Welcome to 200 Besserer Street, Unit 808 - a stylish downtown condo offering comfort, convenience, and urban living at its best. This bright unit features an open-concept layout designed for modern living, with floor-to-ceiling windows that flood the space with natural light and offer beautiful city views. The functional kitchen flows seamlessly into the living and dining area, making it ideal for entertaining or everyday living. The well-sized bedroom provides a comfortable retreat, while the sleek bathroom and in-unit laundry add to the home's practicality and appeal. Added bonus of having a den which can be used as your office space at home. Located just steps from the ByWard Market, University of Ottawa, Rideau Centre, transit, dining, and nightlife, this prime location is perfect for professionals, students, or investors alike. Enjoy the convenience of downtown living with building amenities that enhance your lifestyle. Whether you're a first-time buyer, downsizer, or investor, Unit 808 is an excellent opportunity to own in the heart of the city. Condo fees include the heat and water! Condo amenities include: indoor pool with walk-out patio, sauna, fully equipped gym and a ground floor terrace behind the building with barbecue for outdoor enjoyment. Book your showing today. (id:43934)

